CMHC MLI Select
CMHC MLI Select is an insurance program for multi-unit housing that rewards affordability, accessibility, and energy efficiency.

September 30, 2025
What is CMHC MLI Select?
CMHC MLI Select is a multi-unit mortgage loan insurance program offered by the Canada Mortgage and Housing Corporation (CMHC). It provides insured financing for multi-residential properties that meet specific affordability, accessibility, or energy efficiency criteria. Borrowers earn points based on the strength of these commitments.
Why CMHC MLI Select Matters in Real Estate
CMHC MLI Select matters in real estate because it encourages the development of sustainable and affordable rental housing. It offers benefits such as longer amortization periods, higher loan-to-value ratios, and lower insurance premiums for qualifying projects.
Example of CMHC MLI Select in Action
A developer applies for CMHC MLI Select insurance on a new 100-unit rental project. By committing to affordability and energy efficiency targets, the project qualifies for a 50-year amortization and reduced premiums.
Key Takeaways
- Supports development of multi-unit rental housing.
- Offers extended amortizations and higher LTV ratios.
- Rewards commitments to affordability and sustainability.
- Administered by CMHC with a points-based system.
- Reduces financing costs for qualifying projects.
Related Terms
- CMHC
- Mortgage Loan Insurance
- Affordable Housing
- Energy Efficiency
- Accessibility
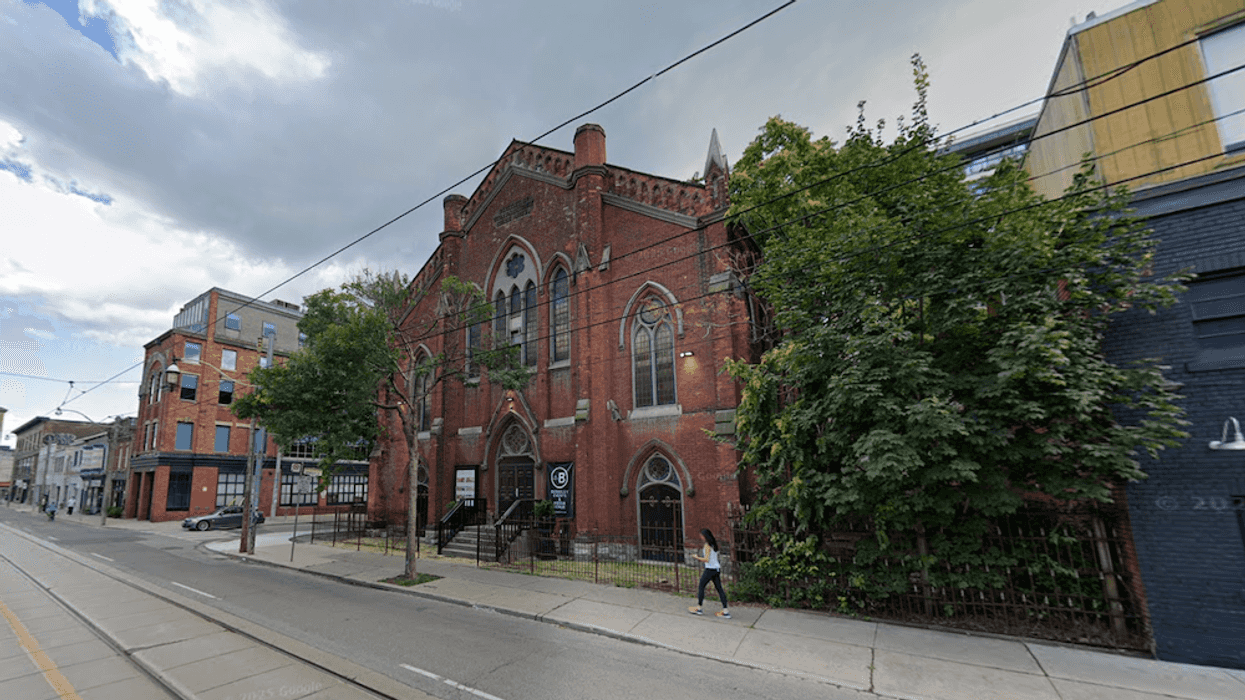

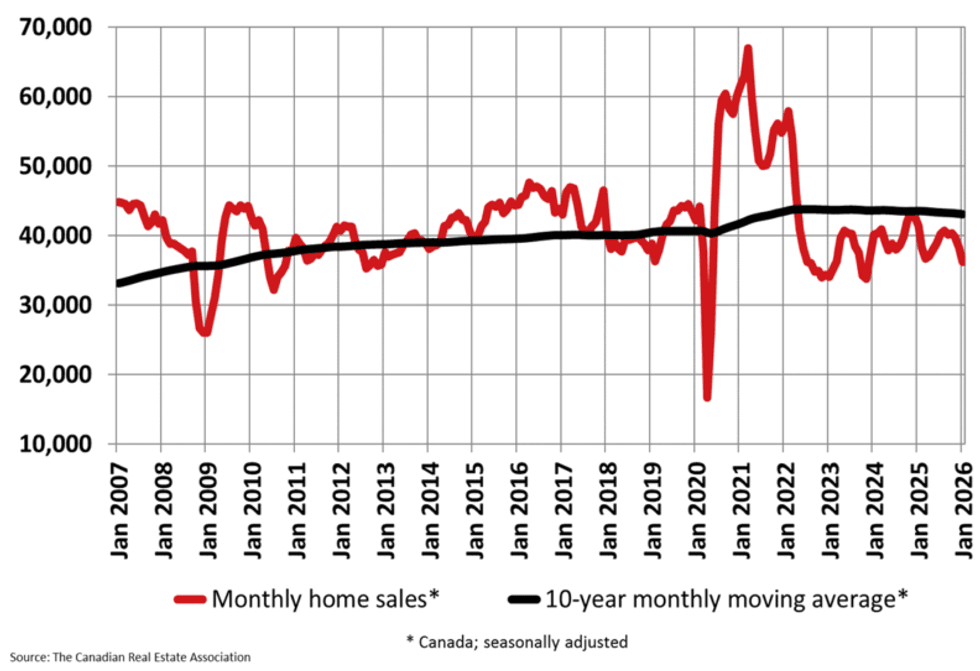 CREA
CREA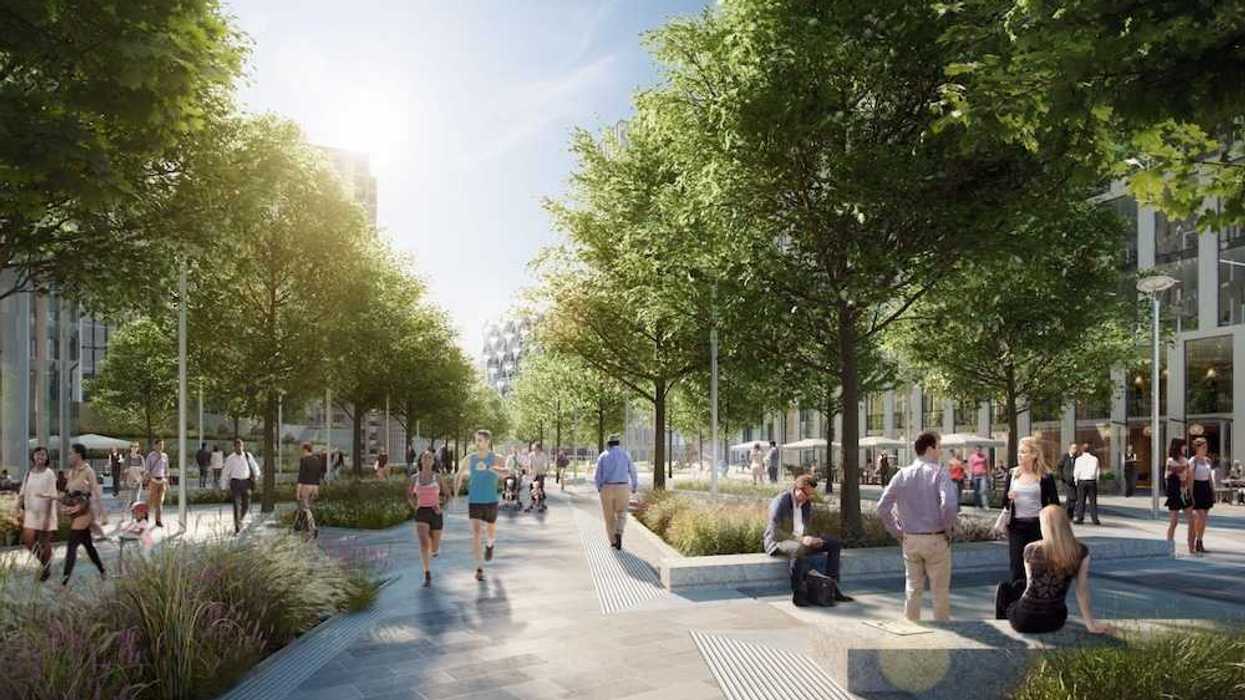




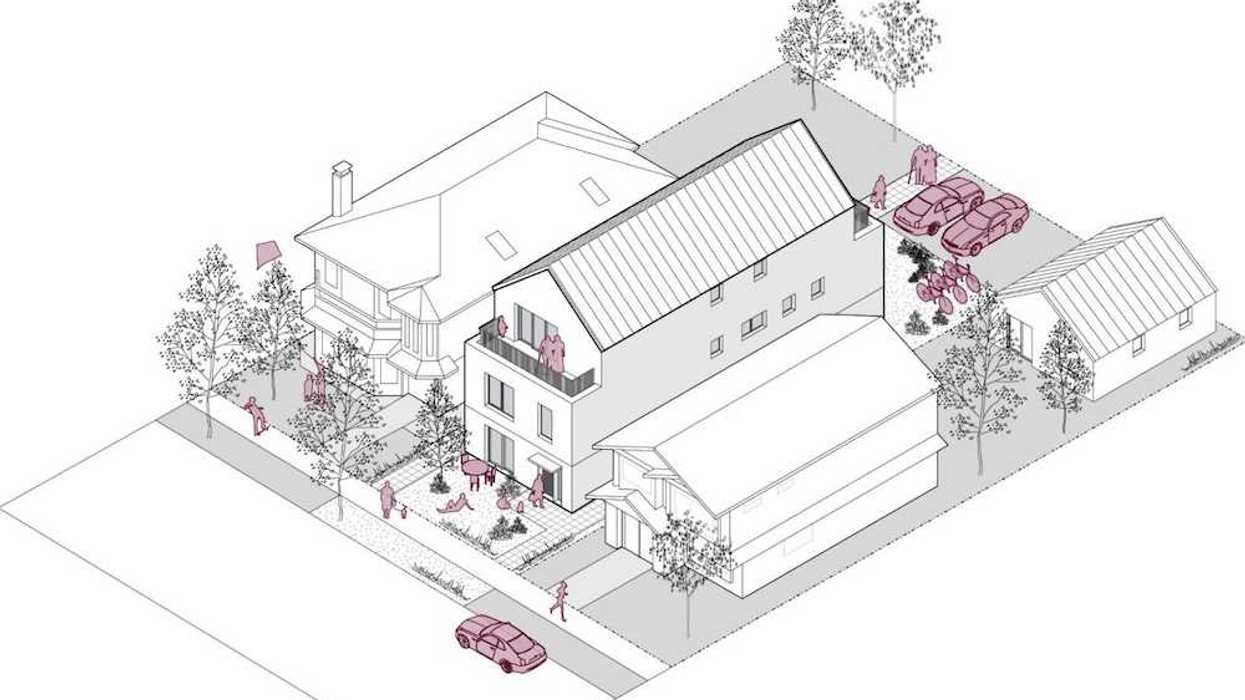
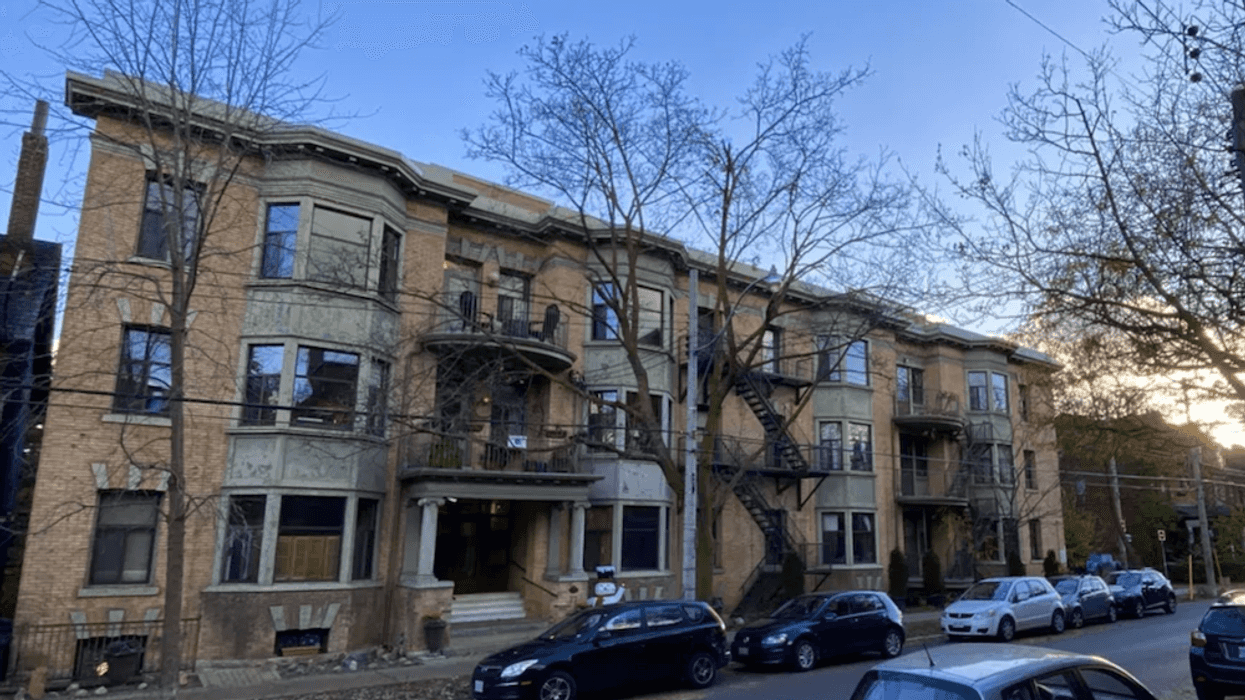
 Liam Gill is a lawyer and tech entrepreneur who consults with Torontonians looking to convert under-densified properties. (More Neighbours Toronto)
Liam Gill is a lawyer and tech entrepreneur who consults with Torontonians looking to convert under-densified properties. (More Neighbours Toronto)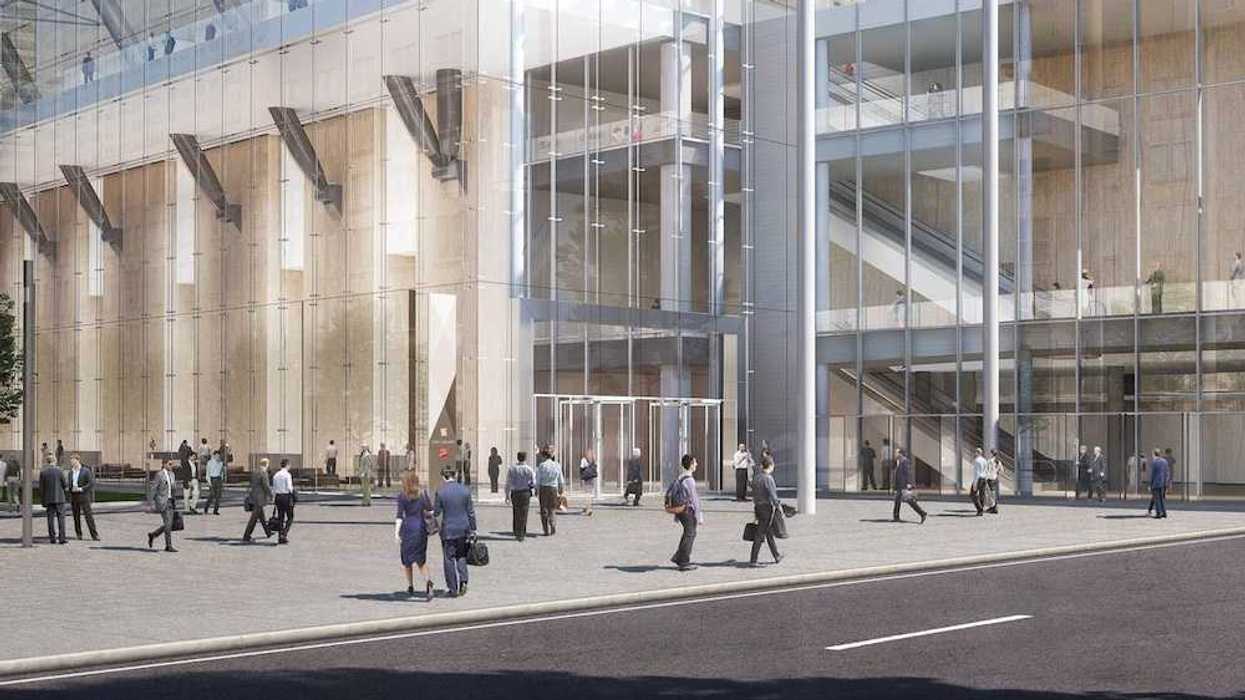
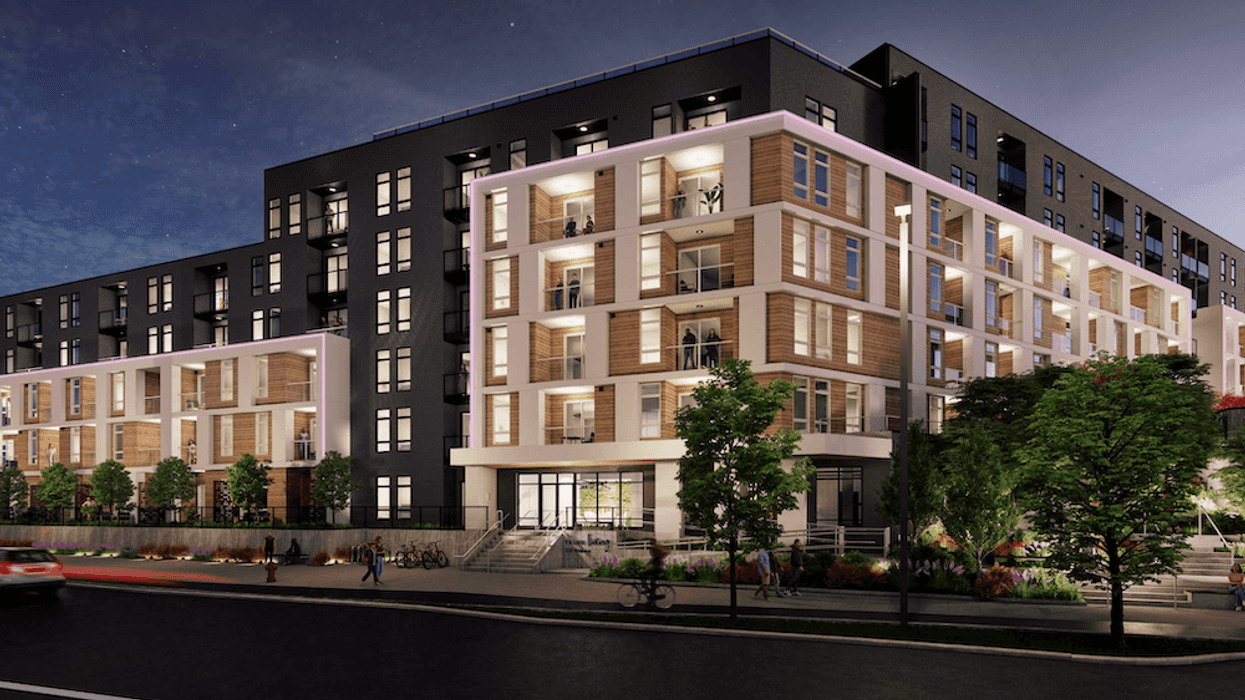
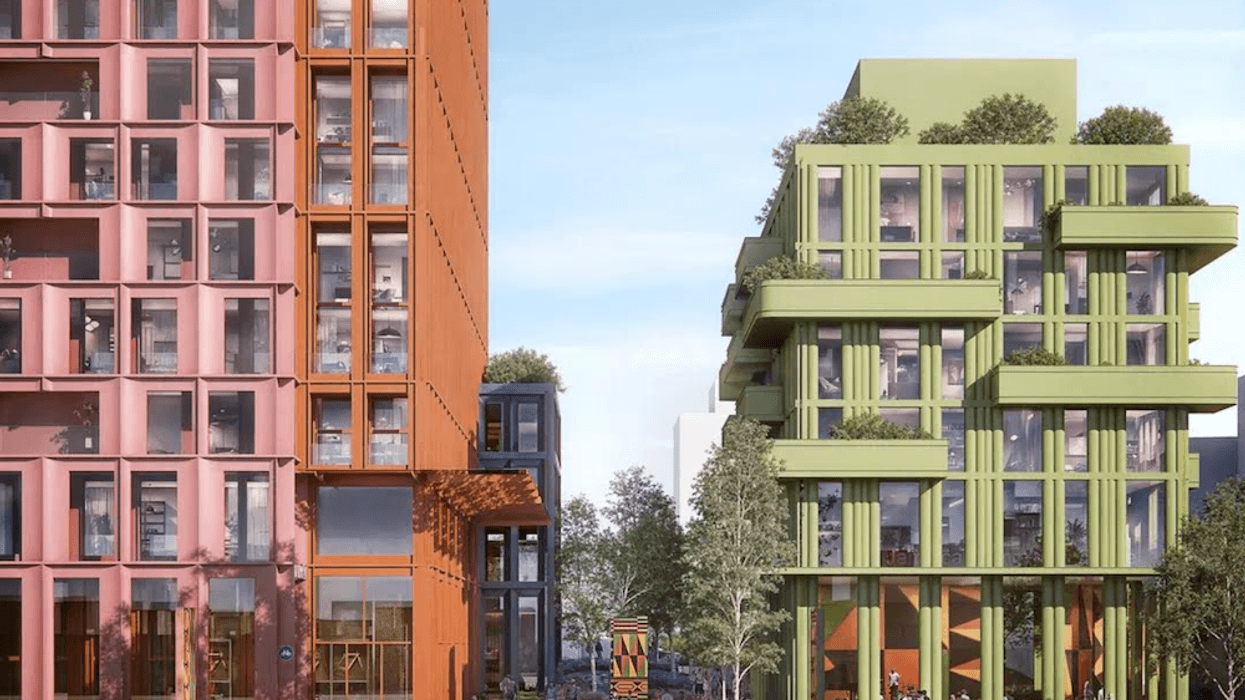
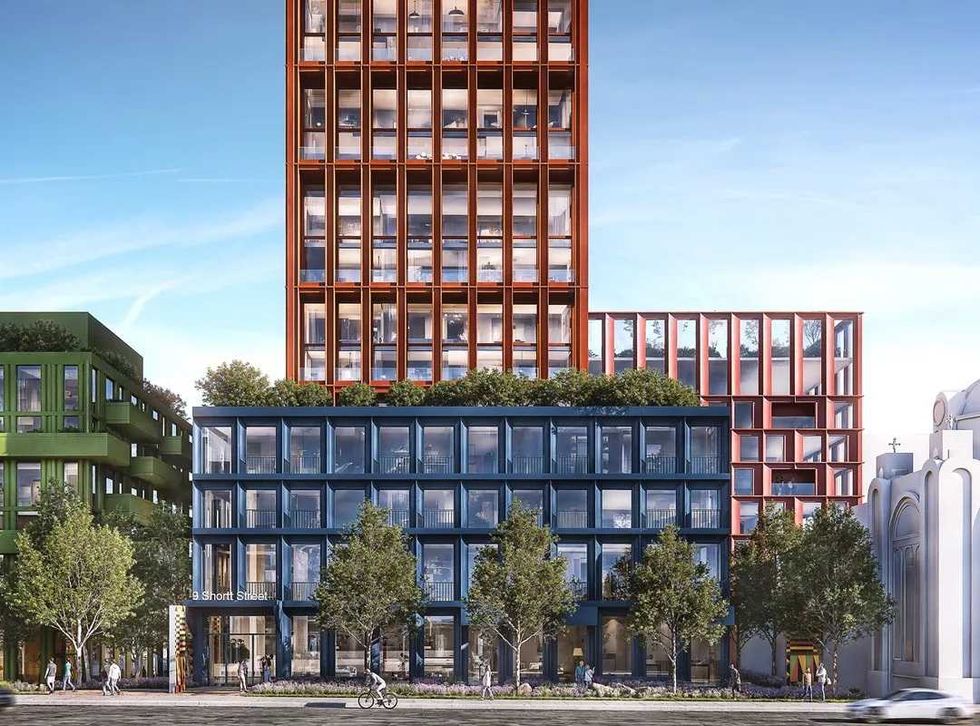 Rendering of 9 Shortt Street/CreateTO, Montgomery Sisam
Rendering of 9 Shortt Street/CreateTO, Montgomery Sisam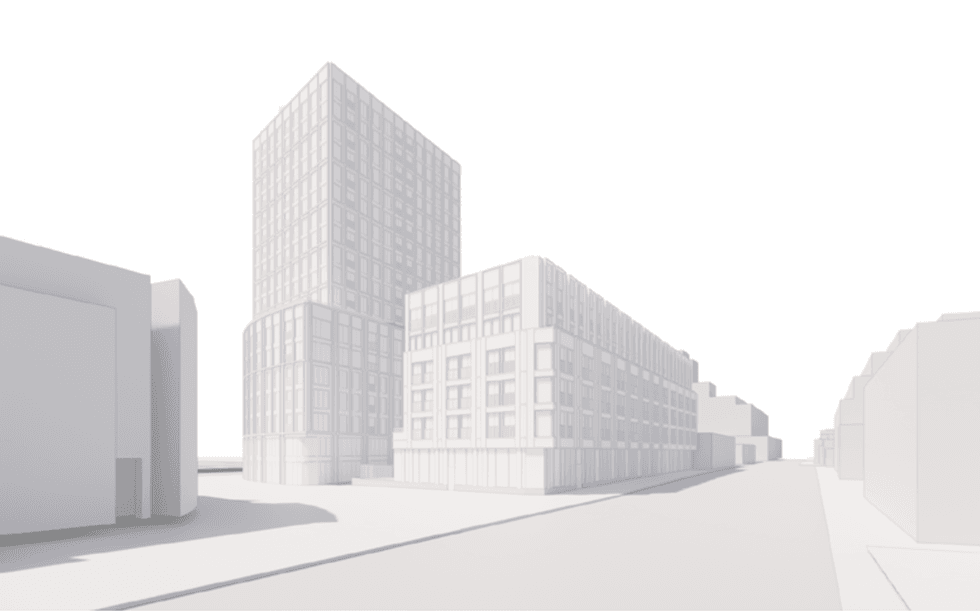 Rendering of 1631 Queen Street/CreateTO, SVN Architects & Planners, Two Row Architect
Rendering of 1631 Queen Street/CreateTO, SVN Architects & Planners, Two Row Architect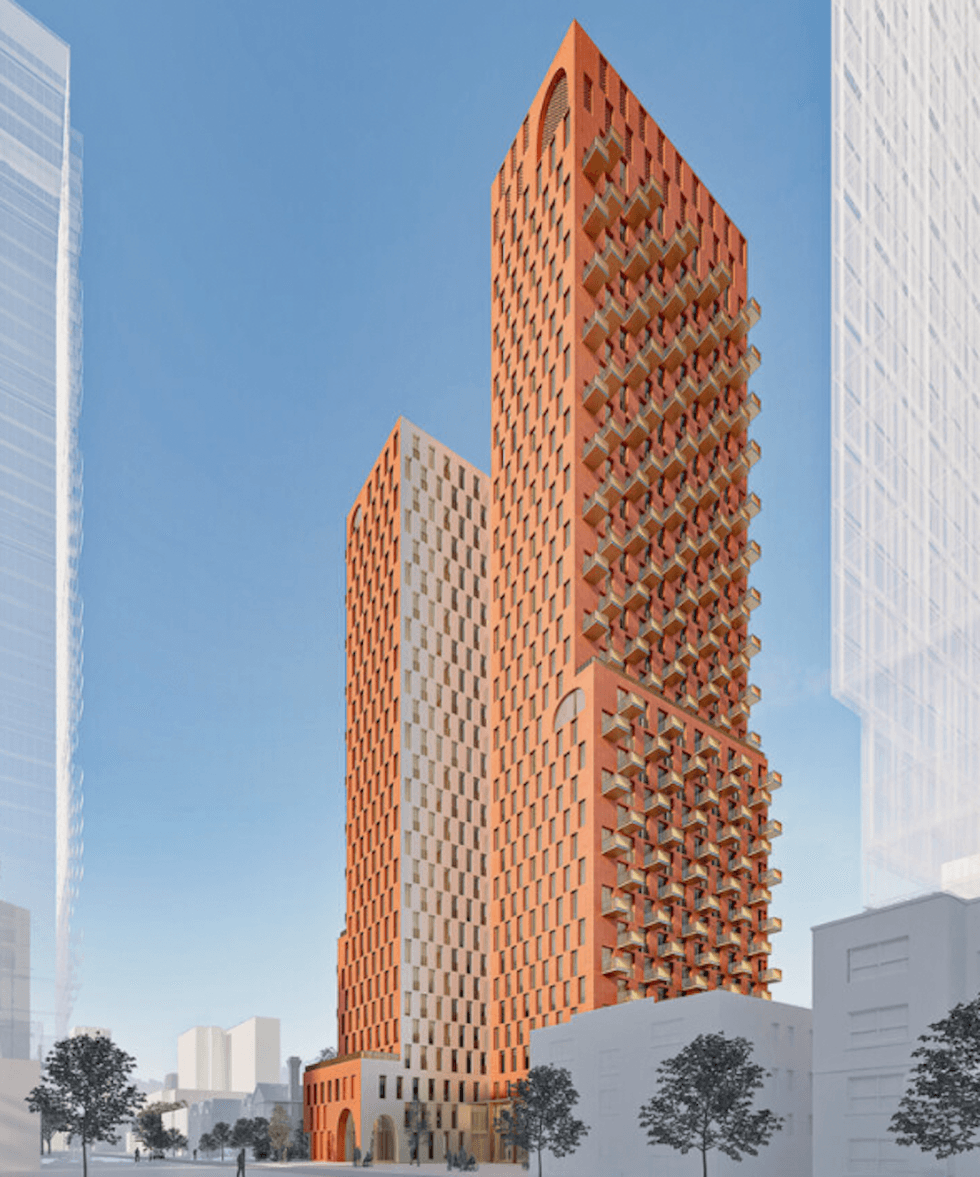 Rendering of 405 Sherbourne Street/Toronto Community Housing, Alison Brooks Architects, architectsAlliance
Rendering of 405 Sherbourne Street/Toronto Community Housing, Alison Brooks Architects, architectsAlliance
