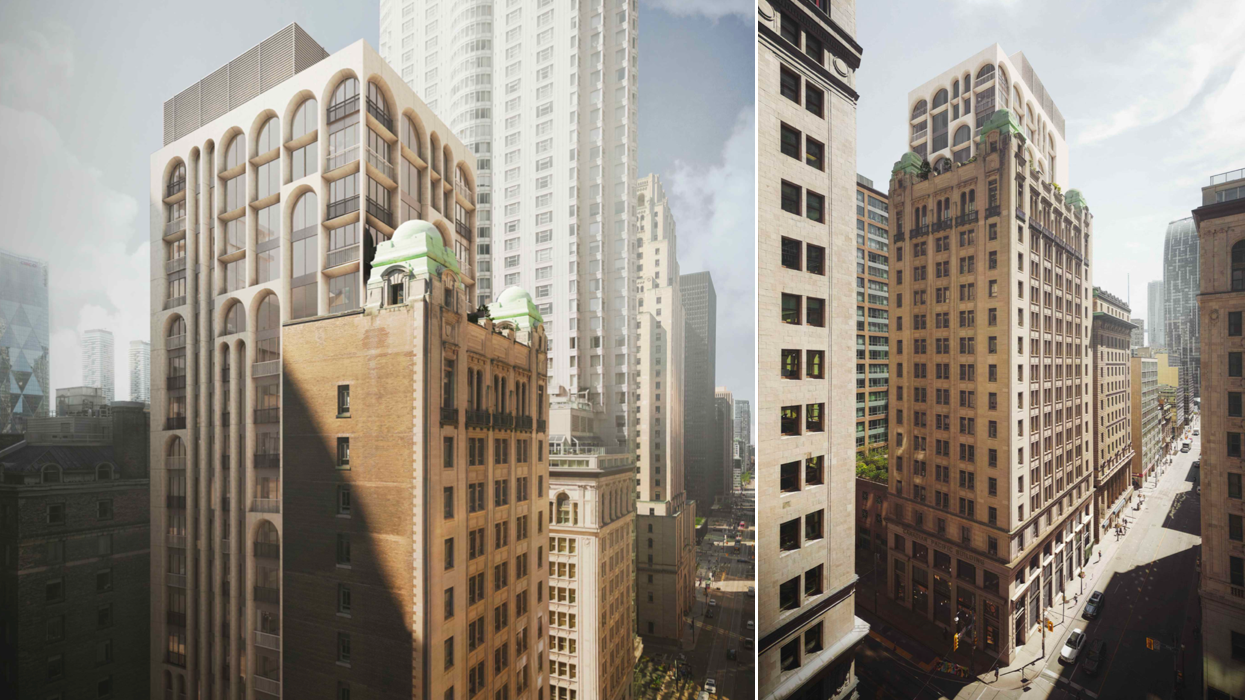Toronto-based H&R REIT has confirmed the sale of the Canadian Pacific Building, a landmark office property at 69 Yonge Street that’s set to be redeveloped into a 127-unit condo through adaptive reuse. The July 23 sale was revealed in the real estate investment trust’s second-quarter earnings report, released Thursday, which also puts the selling price at $20,200,000.
The 15-storey property spans 89,276 sq. ft in Toronto’s downtown core, and was 81.4% occupied with an average remaining lease term of 3.4 years, as of June 30, 2025, the financial reports say.
Meanwhile, City records indicate that the Canadian Pacific Building was completed in 1913, was designed by architects Darling and Pearson, and originally served as the head office for the Canadian Pacific Railway. The building, which now includes leasable B-grade office space and tenants like Shoppers Drug Mart and Canada Post at grade, is currently designated under Part IV of the Ontario Heritage Act.
Coming back to H&R’s second-quarter report, 69 Yonge is one of seven properties that the company was in the process of intensifying across Toronto and Dorval, Quebec, and the company had conditional zoning approvals in place to expand the footprint to 139,160 sq. ft.

H&R’s plans to redevelop 69 Yonge, as well as the adjacent address at 3 King Street East, were first submitted to the city in September 2022, and Toronto City Council gave its stamp of approval at its February 2024 meeting.
According to the decision report that went to Council, the most recent rendition of the plans is for a 21-storey, 295-ft mixed-use building, “consisting of a conserved 15-storey building, new infill development at the southeast corner of the site, and a six-storey addition atop the existing building.”
The report also specifies 14 studio units, 65 one-bedrooms, 27 two-bedrooms, and 21 three-bedrooms, and around 14,650 sq. ft retail and restaurant uses in the basement, ground and mezzanine levels. Notably, the proposal doesn’t include replacement gross floor area (GFA) for the existing office space on the site, and in fact, the report explicitly states that levels two through 15 of the existing building are to be converted in use from office to residential.
Although it appears that the City looked at incorporating office space into the proposed development, it ultimately concluded that, “with the addition of residential uses to the building, the small site and floor plate of the existing building present challenges in accommodating the separate entrance, elevator access and building core that would be required to maintain the office uses in a mixed-use building,” the decision report says.
“The small floor plate also more easily accommodates conversion to residential uses than other, more typical office buildings that have significantly larger floor plates and greater distances from the interior elevator core to exterior windows,” the report further explains. “In most cases of office to residential use conversions, demolition of the existing building is typically sought whereas the proposal would maintain the entire existing heritage building.”
H&R has been contacted for comment on the 69 Yonge transaction, including with respect to whom the property was sold to, but did not hear back by the time of publication on Monday afternoon.





















