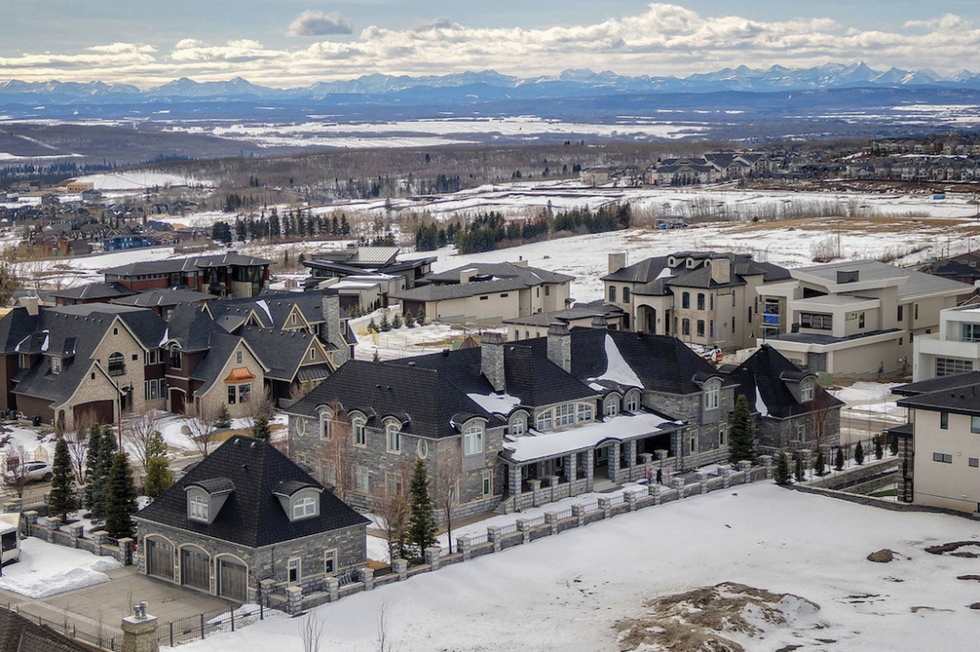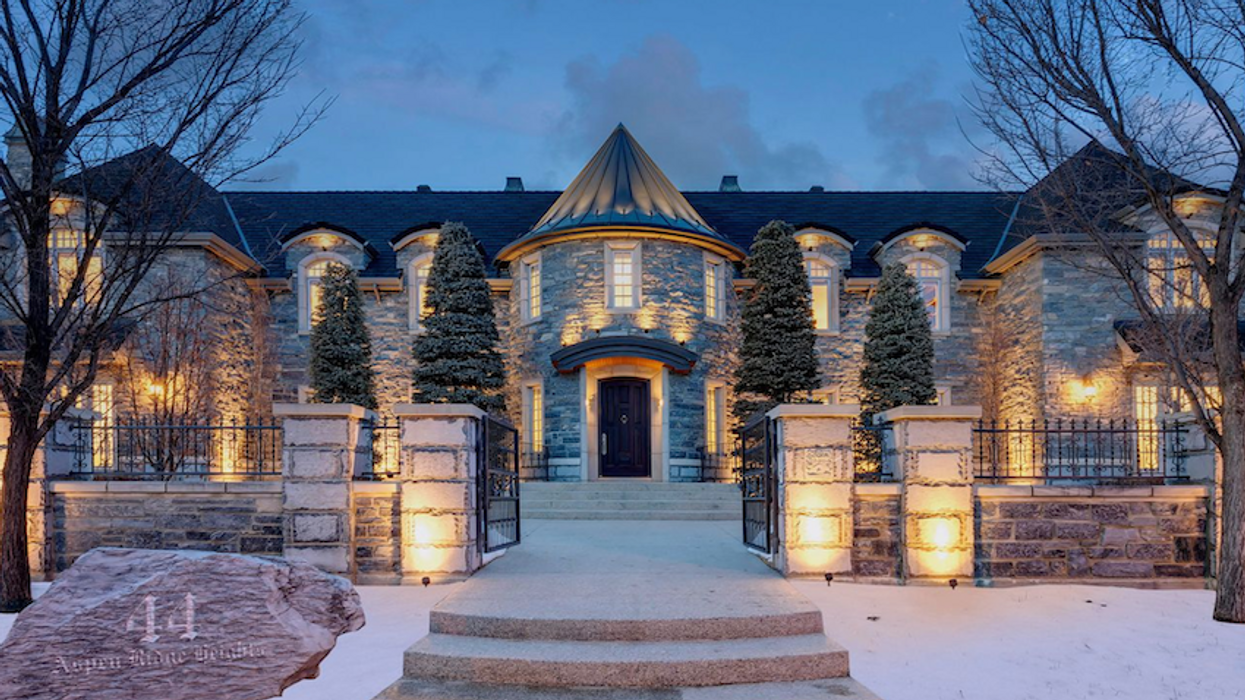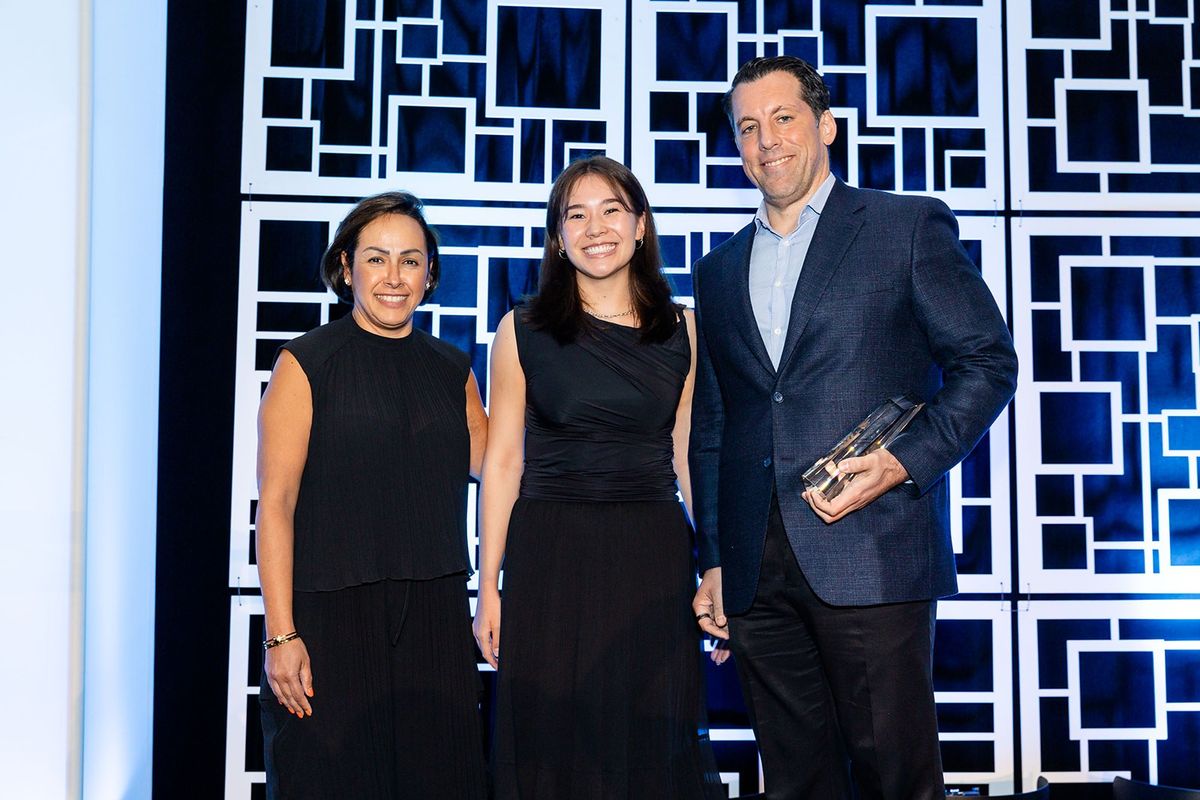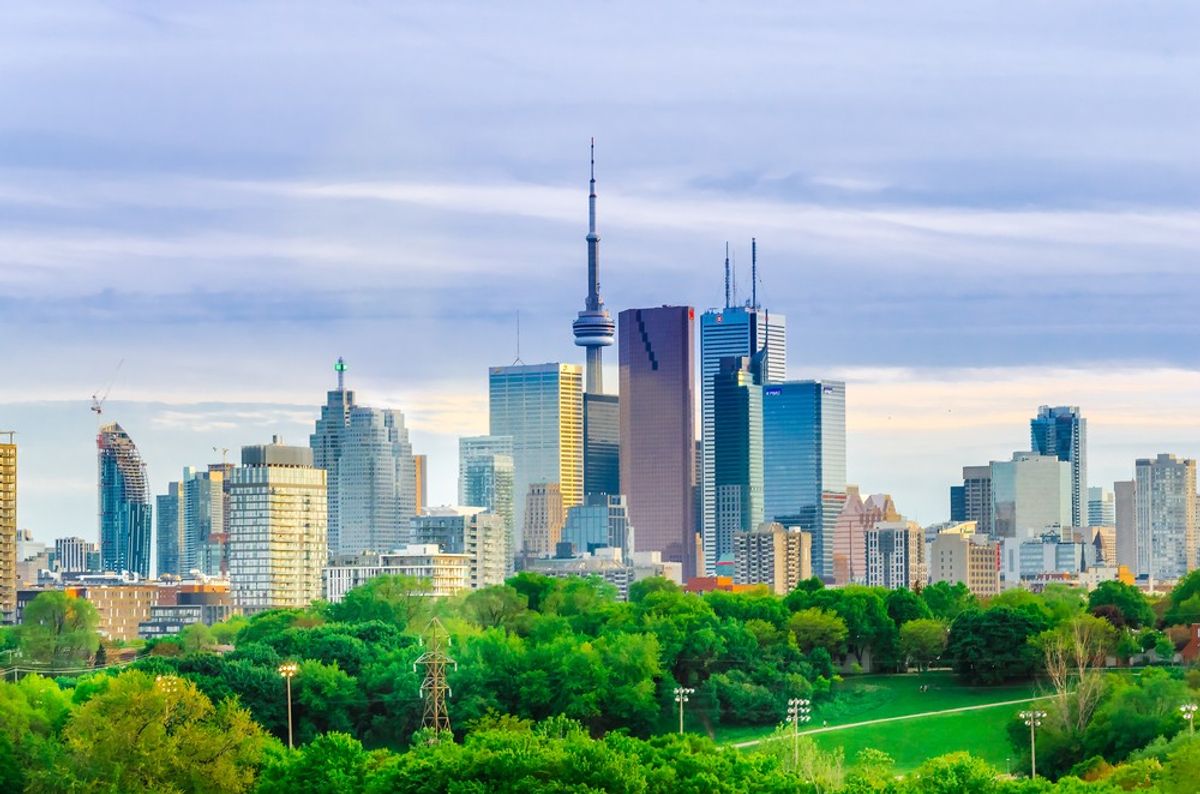Last week, we introduced you to an enchanting home for sale in Toronto's Scarborough Bluff's neighbourhood that looked as if it was plucked from the pages of your favourite fairytale. To which Calgary said: hold my beer.
Now on the market for $9.7 million, this palatial home, dubbed Calgary's iconic castle, is situated on nearly one-acre surrounded by expansive landscaped grounds and is the only completely gated estate in Aspen Heights.
With over 14,000-sq.ft of living space, the Calgary home features six-bedrooms -- including a nanny/guest room -- eight-bathrooms, a full-sized elevator, a separate carriage house that's over 750-sq.ft, and two oversized heated garages accommodating five vehicles and parking for ten.
Built in 2010, the home features an elegant facade wrapped entirely in rundle stone that spans the home's two wings and turret in the centre, while the entire property is also bordered by a stone and wrought iron fence and gate for the utmost security and privacy.

Design finishes include reinforced foundation walls, a massive covered concrete rear deck, fence pillar piling extending below ground, hidden eavestroughs, a rubber slate and copper roof, and metal and wood-clad windows.
READ: Enchanting Home in The Bluffs Boasts Picture-Perfect Lake and Ravine Views
Inside the home, you'll find soaring ceilings and light-filled interiors boasting grand finishes like extensive wainscotting, floor-to-ceiling windows, coffered ceilings, and marble flooring.
As soon as you'll walk in, you'll be greeted by the marble foyer with a Swarovski crystal chandelier and a winding double staircase, that leads to the grand parlour, while the striking central hallway leads you to both the west and east wings of the estate.
According to the listing page, the home was designed for multi-generational families in today's times, as the impressive floor plan offers countless rooms for both work and play.
Specs:
- Address: 44 Aspen Heights Ridge, Calgary, AB
- Bedrooms: 6+1
- Bathrooms: 8
- Size: 9,578-sq.ft
- Lot size: 3,370.88-sq.m
- Price: $9,750,000
- Taxes: N/A
- Listed By: Corinne Poffenroth, Sotheby's International Realty Canada
Highlights of the home include a two-storey study and library, casual and formal dining rooms, a gourmet-style kitchen with an extensive butler's pantry, a wine wall with storage for over 400 bottles, and multiple lounging areas throughout.
As for the bedrooms, the master retreat encompasses the entire upper west wing of the home and features a large fireplace, celebrity-worthy dressing room, a lounge area, and an ensuite boasting stunning mountain views.
Bedrooms two and three are large and feature walk-in closets and built-in desks and are adjoined by a 'Jack and Jill' bathroom and a kid's media lounge. The fourth upper-level bedroom is located above the attached garage and is perfect for a nanny or guest room with an entrance off the mudroom.
The future homeowner will never run out of things to do, as the home also has a fitness room with a built-in barre, a home theatre with an adjacent candy lounge, a sport's lounge and games room with a full bar to watch the game, decadent spa facilities, including a spa lounge, dry sauna, steam room, two-person soaker tub, and a massage room for much-needed relaxation.
Beyond the home's walls, you'll find the spacious backyard, where you can take in the scenic mountain views from every angle from the back patio that's complete with a built-in Wolf BBQ.
After getting a glimpse of this beautiful home castle, we’re sure you’ll be dreaming of calling it your own. You can see the full home below.





















