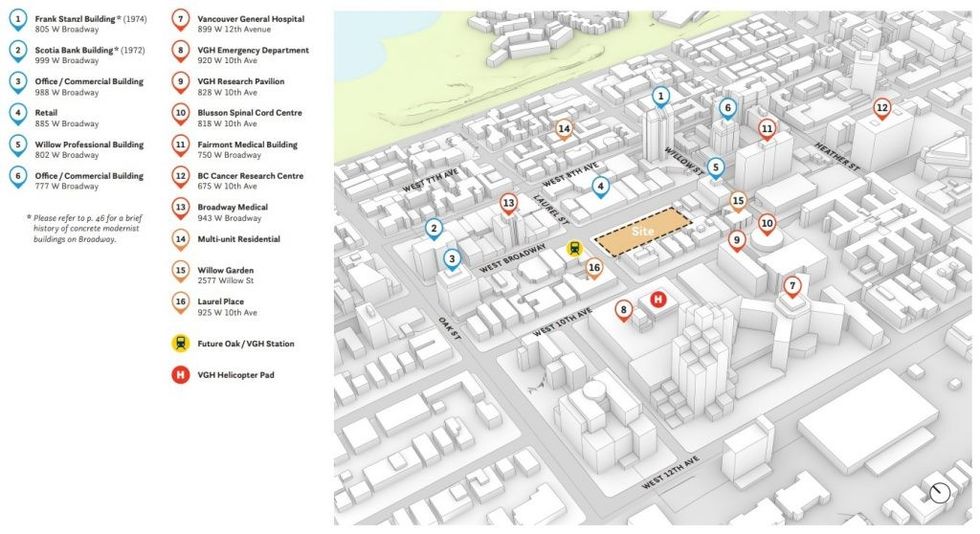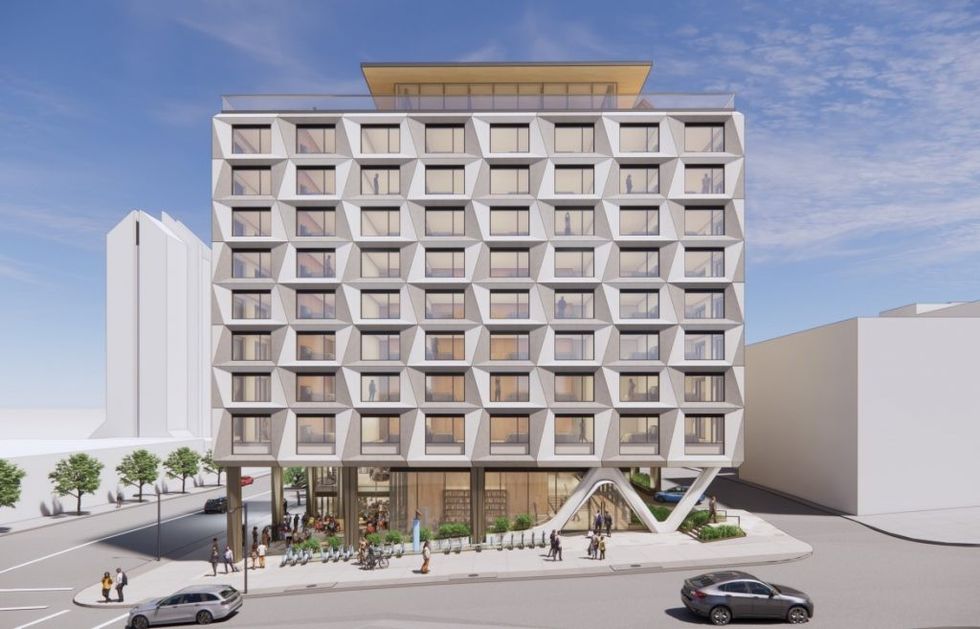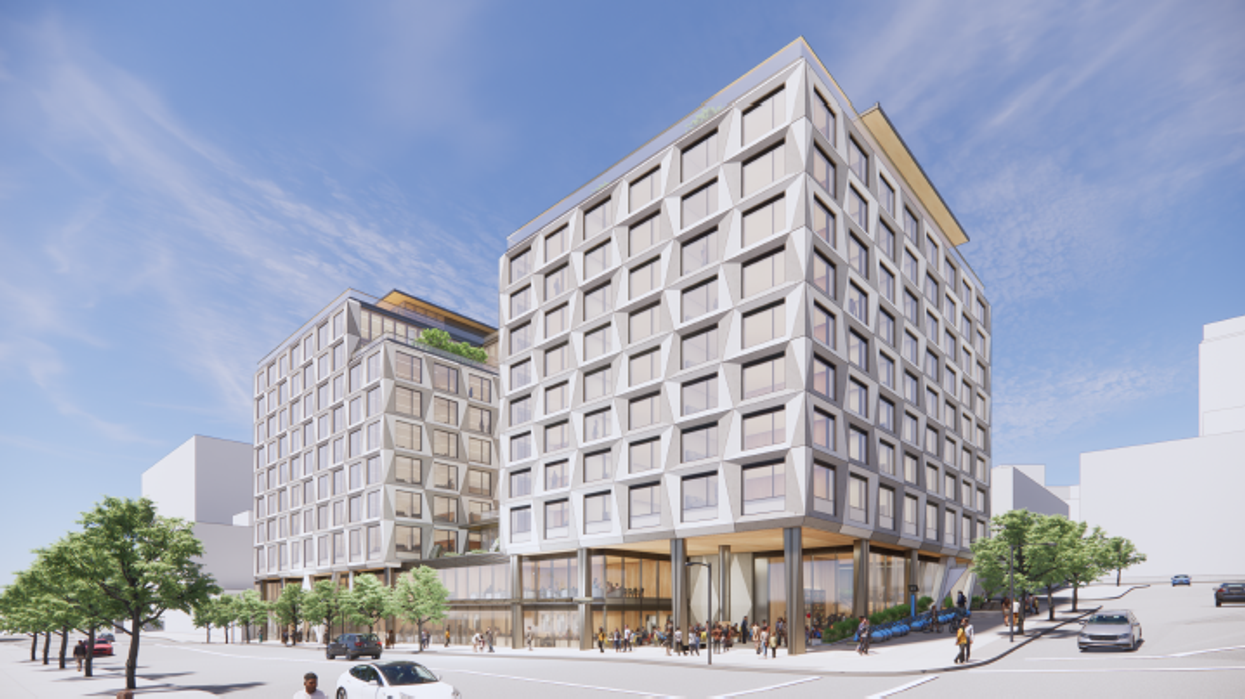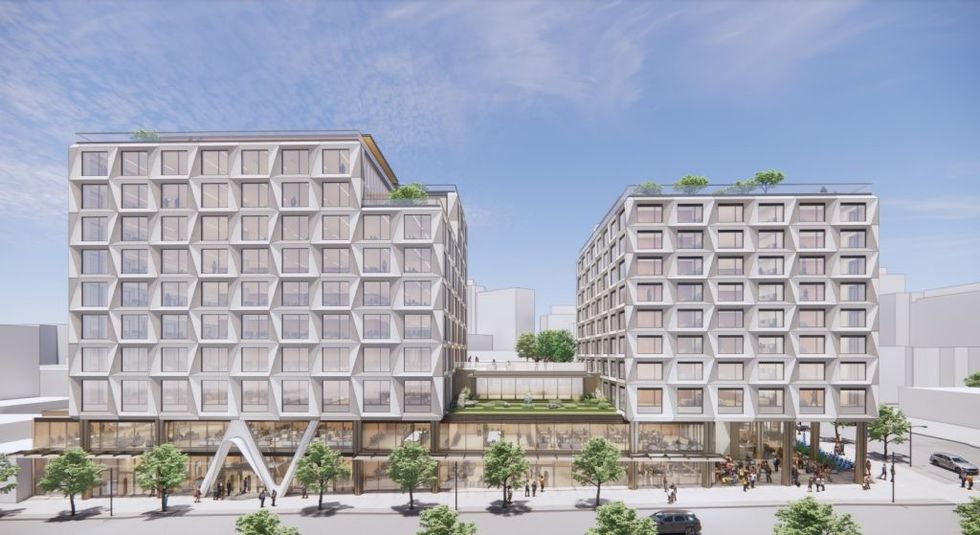The City of Vancouver has published a new development application for a hotel and office building on West Broadway filed by Henriquez Partners Architects, with application documents revealing that the project is being developed by Bosa Properties, one of Vancouver's most prominent developers.
The proposed hotel would sit on 888 West Broadway, directly behind Vancouver General Hospital, a few blocks away from Vancouver City Hall and the Canada Line's Broadway-City Hall Station. Currently, the site -- at the intersection of West Broadway and Laurel Street -- is occupied by the old Park Inn & Suites hotel building, as well as the Fairview Pub.
Construction is also currently ongoing for the new Oak-VGH SkyTrain Station, set to open as part of the Broadway Subway expansion.

Previously, a development proposal was filed by Arno Matis Architecture on behalf of Centennial Hotel Limited for the same site that would've seen it develop a similar-looking two-building hotel. In the application for this new project, Henriquez Partners Architects addressed how the project ended up with Bosa Properties.
"The existing RZ [rezoning] application has been approved by the City but has yet to be enacted. The existing DP [development] application has been reviewed by the City and received conditions of approval. The development was placed on hold and sold to BOSA Properties before submitting a response to the DP Prior-to conditions."
While the previous proposal was for an 11-storey and 13-storey building, with hotel rooms in both towers, this new version would both be 10-storeys, with offices on the left-side building (East Tower) and the hotel on the right-side building (West Tower), on the corner of West Broadway and Laurel Street.
The gap between the building has also been made more prominent, with the applicants saying that they did so to create a "framed view of downtown from the VGH and UBC Hospital Foundation" buildings behind the site, whereas the view was much more obstructed in the previous proposal.

The West Tower hotel will consist of 156 hotel unit and just over 110,000 sq. ft of space, the East Tower offices will consist of just under 149,000 sq. ft of space, and the retail space within the two-story podium will include just over 21,000 sq. ft of space.
The previous developers did not include office space with the hotel at all, and Bosa Properties said it was choosing to add space for offices in order to facilitate growth along the Broadway corridor. "The proposed project is aligned with the goals of the City for the Broadway corridor to increase the amount and diversity of job space to strengthen Central Broadway as the location for many growing businesses and neighborhoods," the applicants said.
The ground floor outside the hotel -- on the corner of West Broadway and Laurel Street -- will also have a public plaza space, which will also include space for public art. On Laurel Street, there will also be a public bike share space, with easy access for commuters taking pubic transit, as it will be just across the street from the aforementioned Oak-VGH Station.
READ: 15-Storey Mixed-Use Building In Oakridge Proposed By PCI Developments
In the application, Henriquez Partners Architects notes that the area surrounding the site has a history of modernist concrete towers, which they hope to pay homage to.
Citing the Frank Stanzl Building and the Scotiabank Building, the architects said they are striving for a "contemporary interpretation of concrete modernist architecture." They said that "relevant design details, such as concrete panels with punched windows and wood interiors, will recall the architectural history of the surrounding context and the emerging character of the neighborhood."






















