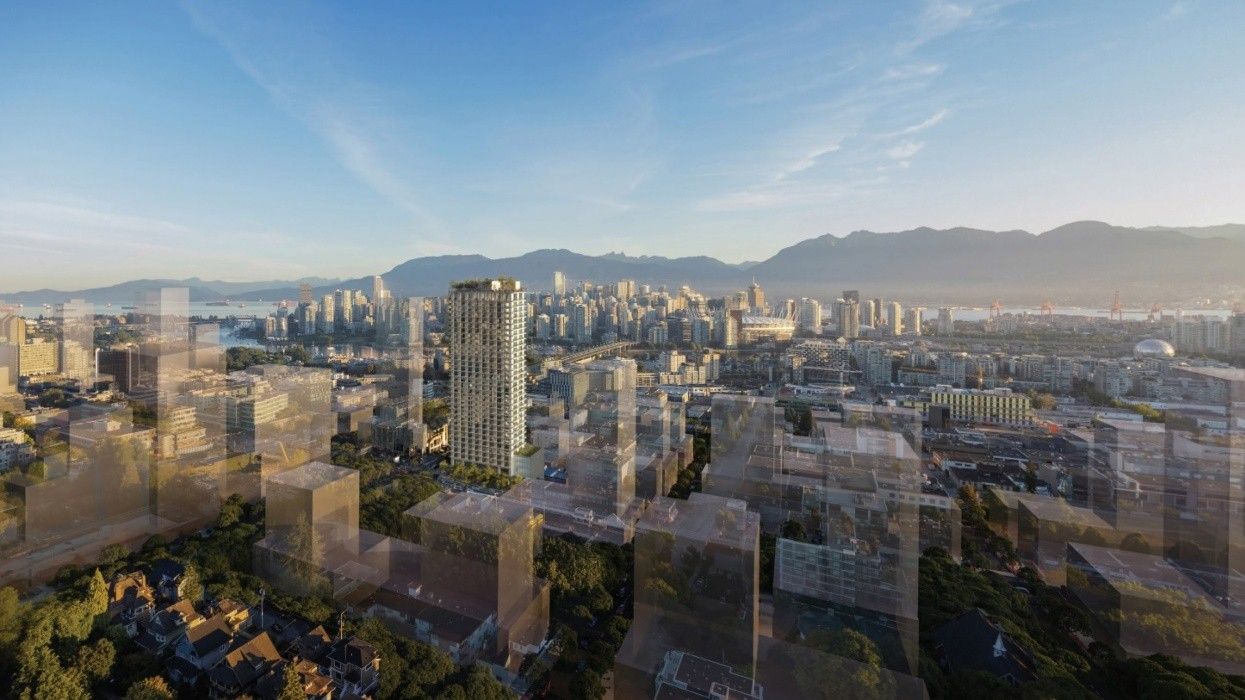The City of Vancouver has received a new rezoning application for a site near City Hall, according to an application published by the City on Thursday.
The subject site of the proposal is 365 and 395 W Broadway, at the northeast corner of the intersection with Yukon Street. The site is located one block east of the Canada Line SkyTrain's Broadway-City Hall Station and Vancouver City Hall.
The two properties are each currently occupied by low-rise commercial buildings constructed in 1926 and 1955, respectively. BC Assessment values the properties at $3,807,700 and $5,970,000, for a total of $9,777,700 that is dated to July 1, 2024.
The properties are beneficially owned by Bonnis Properties — through Bonnis Development Yukon St. Limited Partnership under Bonnis Development Yukon St. Inc. — which has submitted an application seeking to rezone the site from C-3A (Commercial) to CD1- (Comprehensive Development).
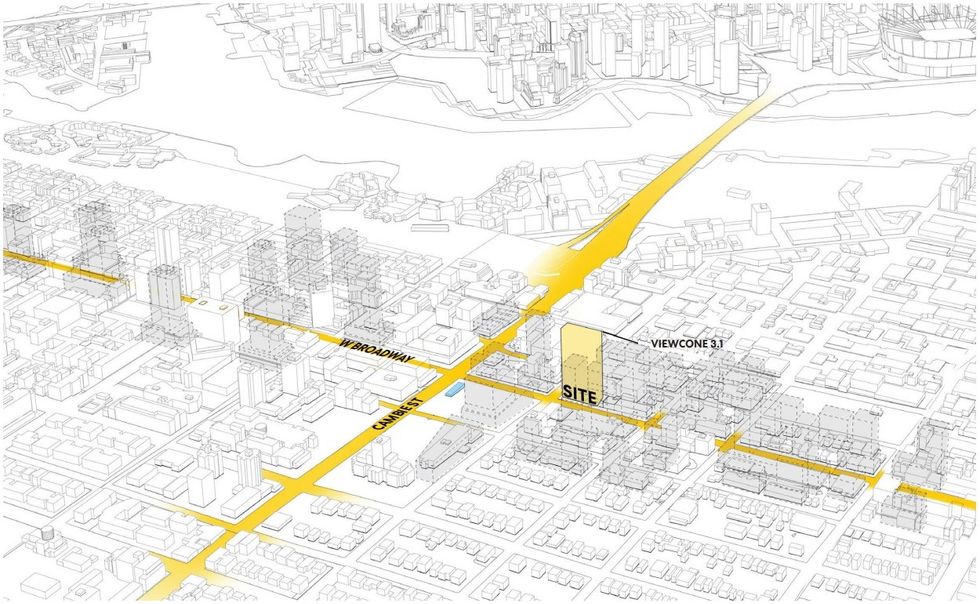
For the site, Bonnis Properties is proposing a very narrow 32-storey tower that would reach a maximum height of 340 ft — right at the limit of the most restrictive view cone in the area — and have a proposed density of 20.69 FSR — a very high number due to the narrowness of the site.
The residential component will include 176 rental units, divided among 58 studio units, 60 one-bedroom units, 56 two-bedroom units, and two three-bedroom units. Average net unit sizes are 307 sq. ft for studio units, 482 sq. ft for one-bedroom units, 751 sq. ft for two-bedroom units, and 1,512 sq. ft for three-bedroom units.
A total of 170,667 sq. ft of floor space has been proposed, with 6,884 sq. ft as office space and 4,430 sq. ft as retail space. The office space will be located on the second level, while the retail space will be located on the ground level.
"As a mixed-use building, our proposal prioritizes retail, office, and residential uses, reinforcing Central Broadway's key role in keeping street-level retail continuity, providing additional office space, and contributing to the improvement of housing affordability," said the applicants in the rezoning booklet, which was prepared by Perkins&Will.
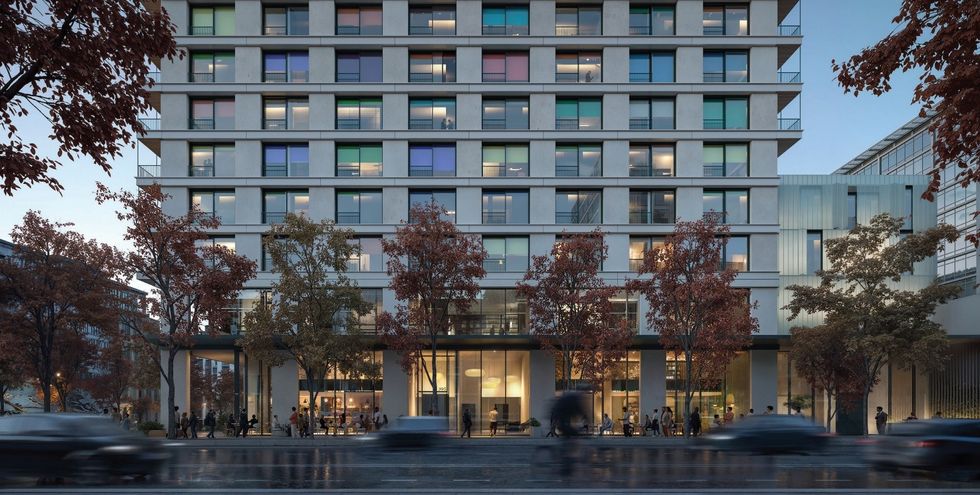
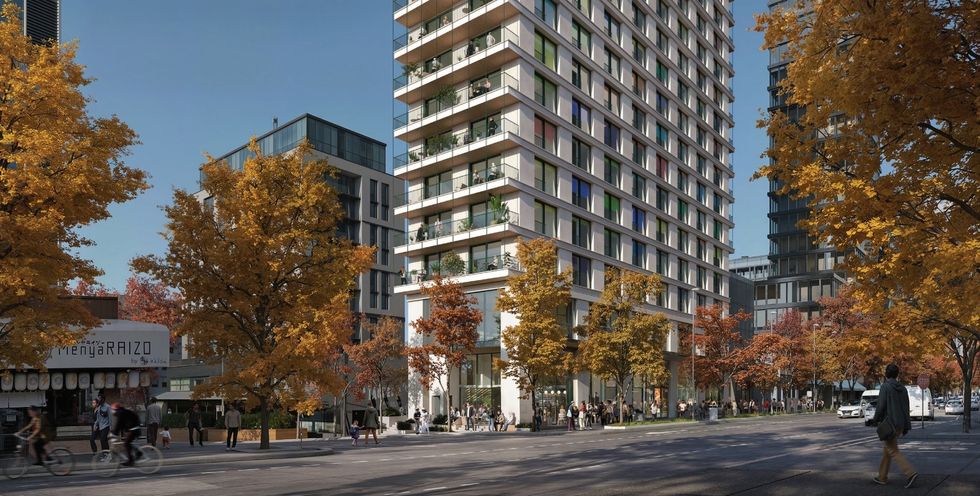
Notably, the proposal includes 328 bicycle parking stalls and zero vehicle parking stalls. Although the City of Vancouver eliminated minimum parking requirements last year, most projects still opt to provide some vehicle parking, although rental projects usually include less parking than condo buildings. The developer says the decision to include no vehicle parking was partially due to the rapid transit in the area and partially due to the site characteristics.
"The mixed-use development is surrounded by a critical mass in business, retail, and civic institutions," the rezoning application states. "It is within a broader range of uses and residents near the City Hall Station area and is exceptionally served by local and regional rapid transit, bike lanes, and bike share. The project contributes to a walkable city while reducing the need for cars, trucks, and buses. [...] The small site footprint limits the practicality of providing underground parking on this site. Alternative options such as an automated parking storage are similarly impractical. Given the high walkability, transit, and bike score offered by the site, we propose a development with no on-site parking."
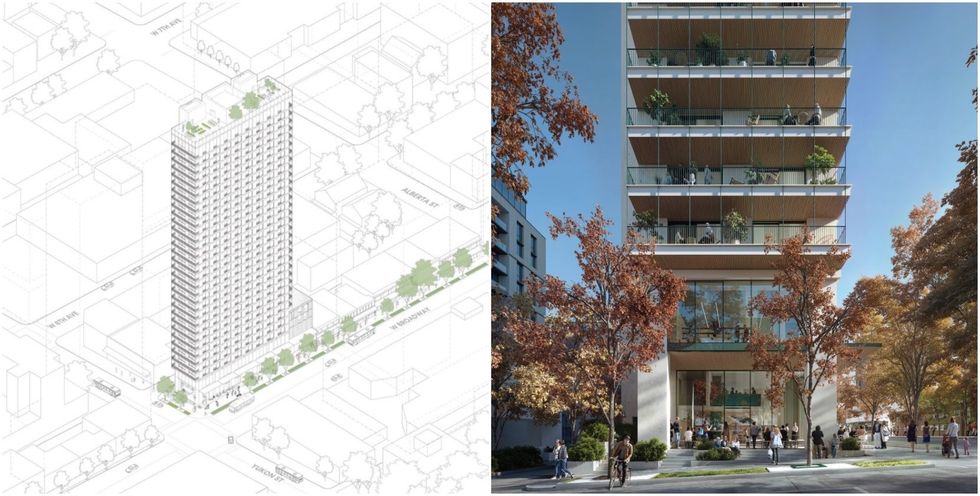
The proposal is expected to meet the City's various sustainability requirements, utilizing a combination of strategies such as low-flow water fixtures, optimized window-to-wall ratios to improve access to daylight, centralizing the structural core with shear walls for enhanced seismic stability, and providing first-class bike parking and maintenance facilities to promote active modes of transportation.
The City of Vancouver received the rezoning application in May and will be hosting a Q&A period for the project from Wednesday, October 15 to Tuesday, October 28.
For Bonnis Properties, this is the third major rezoning application it has advanced this year. In March, it unveiled its revised proposal for 800-876 Granville Street, which will now include a 39-storey tower and a 43-storey tower. In east Vancouver, it also submitted a rezoning application a few months ago for a 14-storey tower and a 25-storey tower.
