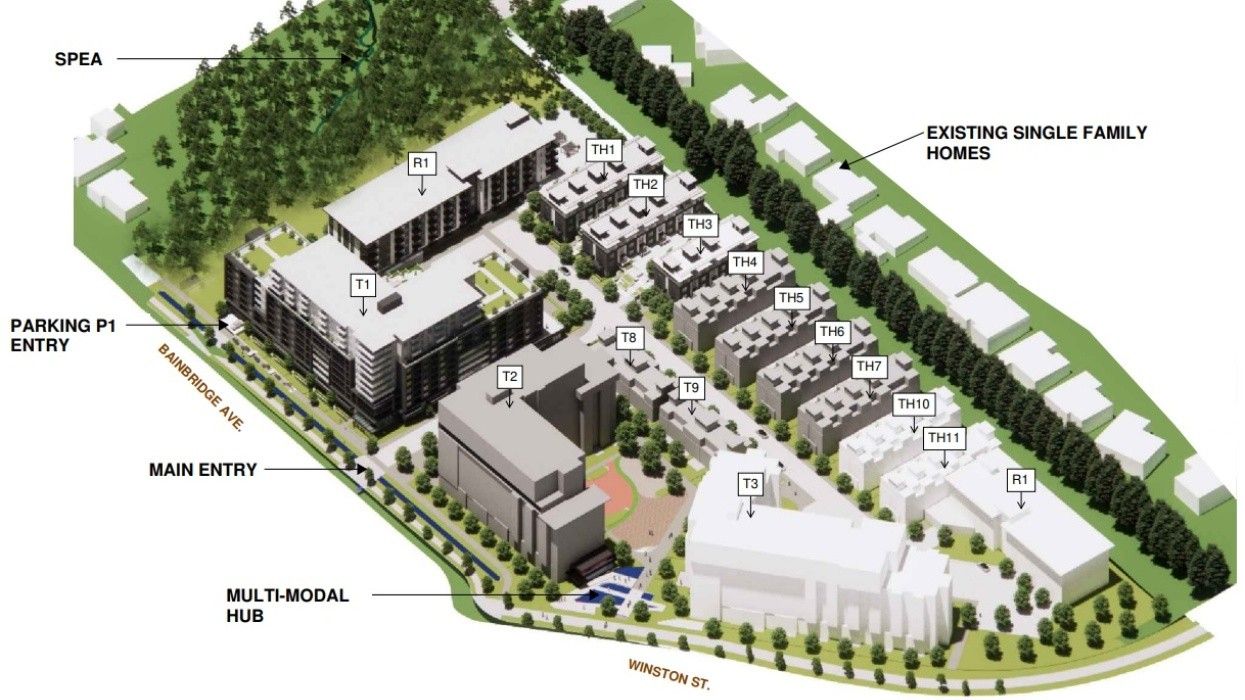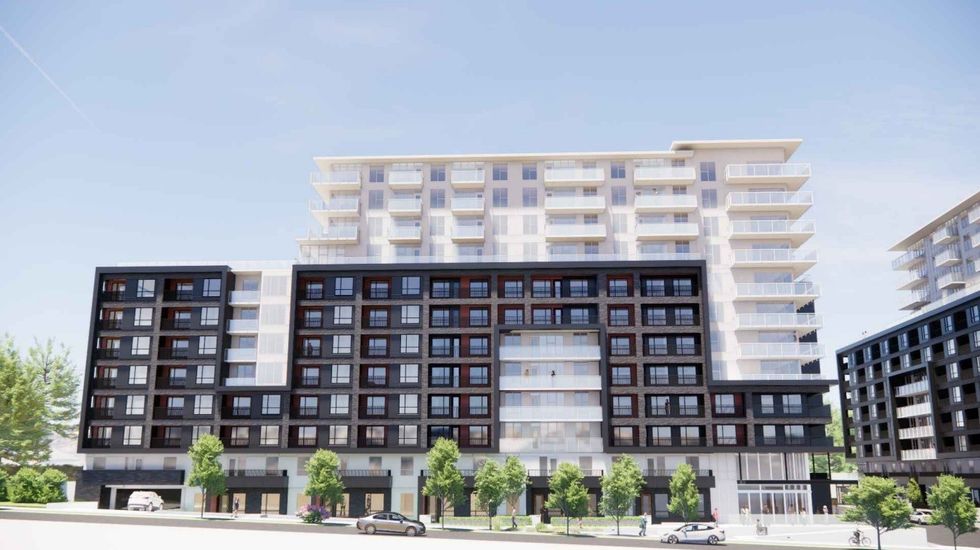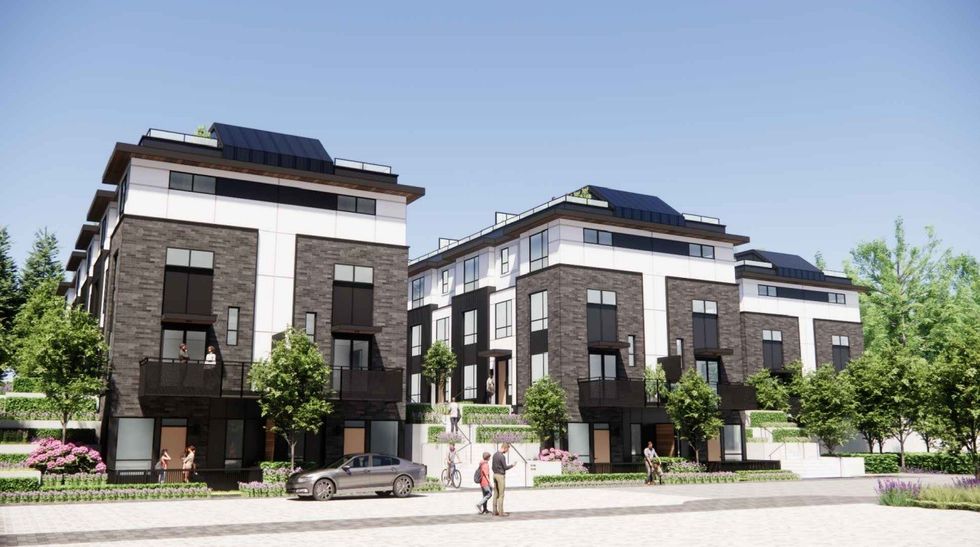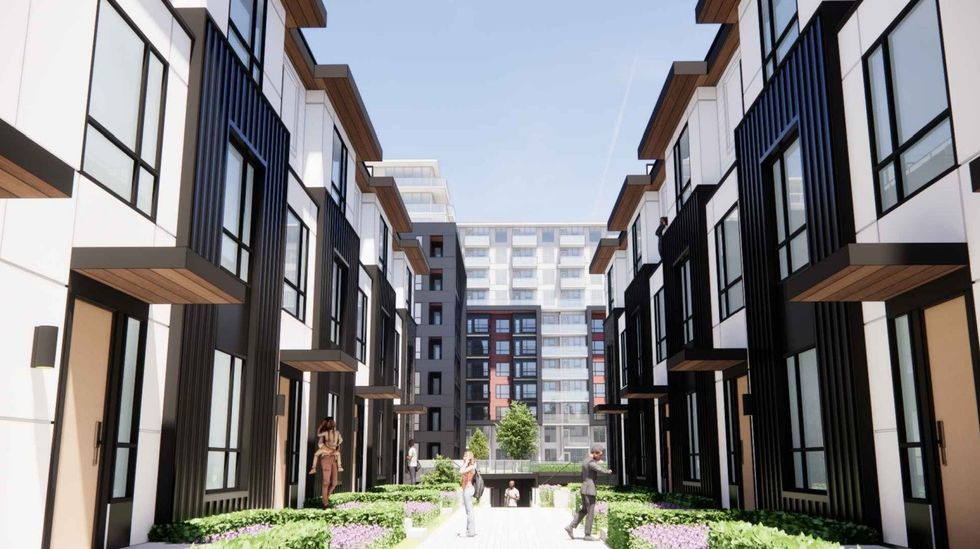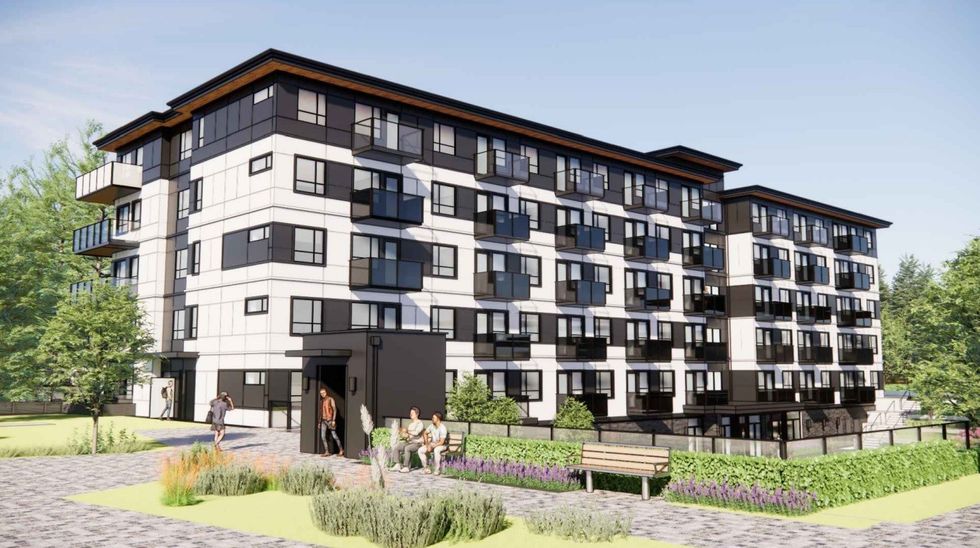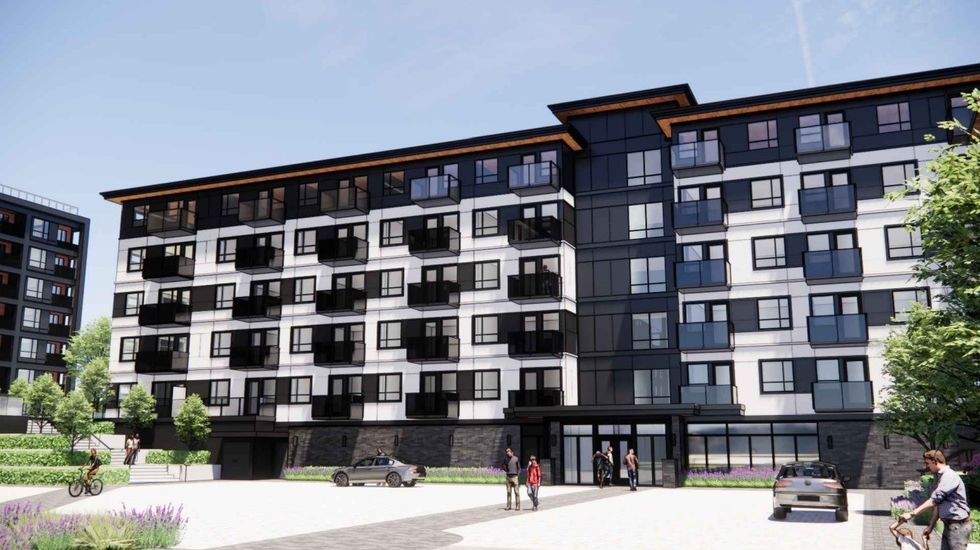Hot off the heels of its Fraser Mills master-planned community in Coquitlam, Burnaby-based real estate developer Beedie is now getting ready for a new master-planned community in Burnaby.
The new project is set for 3676 Bainbridge Avenue, near the intersection with Winston Street. The 10-acre site is located at the northwestern tip of Burnaby Lake, about two kilometres south of the Millennium Line SkyTrain's Sperling-Burnaby Lake Station.
The property is a single parcel currently occupied by a large industrial warehouse that is held under 453595 BC Ltd. BC Assessment values 3676 Bainbridge Avenue at $89,628,100, as of July 1, 2024.
The site falls under the City of Burnaby's Bainbridge Urban Village Community Plan that was adopted in July 2022, which outlined a vision to transform the area from a predominantly-industrial area into a mixed-use residential community with an emphasis on nature in light of its proximity to Burnaby Lake and Burnaby Lake Regional Park.
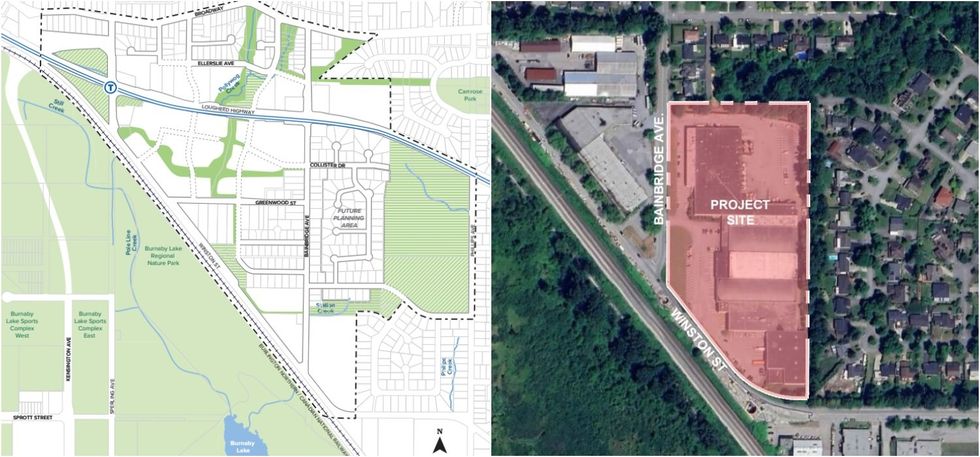
For the site, Beedie is now proposing a multi-phased development with 1,112 total units across three 12-storey strata buildings, two six-storey non-market rental buildings, and a collection of townhouses, as well as some ground-level commercial space along Winston Street.
The three 12-storey strata buildings will be located along the western edge of the site, along Bainbridge Avenue and then down Winston Street. Beginning from the north, Building One would include 288 units, Building Two would include 258 units, and Building Three would include 302 units. A majority of the eastern edge of the site would then be home to 120 townhouses. The overall 968 strata units are comprised of 46 studio units, 628 one-bedroom units, 190 two-bedroom units, and 104 three-bedroom units.
The first of the two six-storey non-market rental buildings will be located along the northern edge of the site and deliver 80 units, while the second will be located at the southeast corner of the site and deliver 64 units. The total 144 rental units would have a suite mix of 10 studio units, 93 one-bedroom units, 27 two-bedroom units, and 13 three-bedroom units.
Notably, 143 of the rental units would be provided at rates that are 20% below CMHC median rates, while one lone unit would be provided at CMHC median rates. According to a City planning report, that lone unit was voluntarily included by Beedie in addition to the 143 below-market units as required by the City's Rental Use Zoning Policy.
The project, which Beedie has yet to name, would be constructed in three phases, moving from north to south down the site. According to City staff, the first and third phases will deliver more non-market rental units than required, while the second phase will include no non-market rental units.
"Overall, the suitable plan of development allows for an efficient and financeable six-storey building form to accommodate the non-market rental units," said City staff. "The intent is to have the construction periods overlap without significant gaps in the delivery of each phase, subject to market conditions. The phasing strategy is supportable as it provides the early delivery of surplus non-market units in Phase 1 to provide additional non-market housing for future residents sooner. The 33 surplus inclusionary units in Phase 1 is greater than the requested deferral of 14 non-market units from Phase 2 to Phase 3."
Currently, a non-fish bearing stream called Station Creek flows into the site from about the midpoint of the northern property line, according to the City. As the stream is considered a Streamside Protection and Enhancement Area (SPEA) by the City, Beedie will be daylighting the stream as part of the first phase of the development, along with removing the asphalt, amending soils, and planting native tree and shrub species.
Beedie's Bainbridge proposal is up for a first and second reading on February 25.
