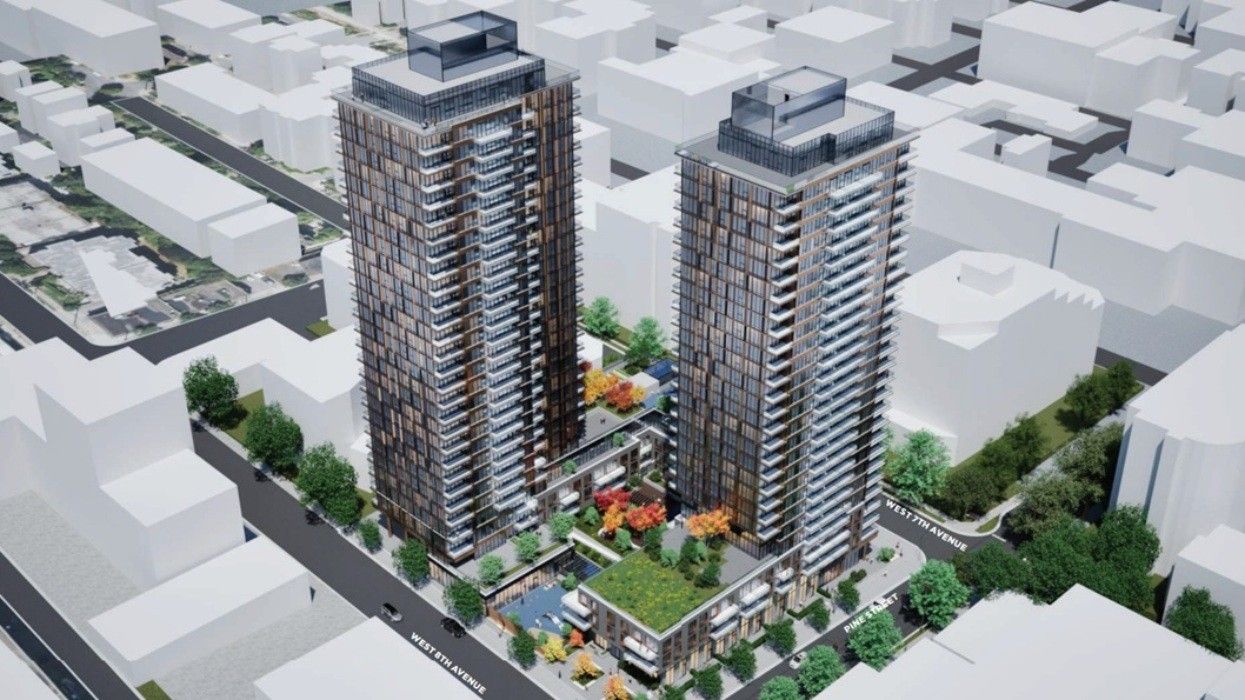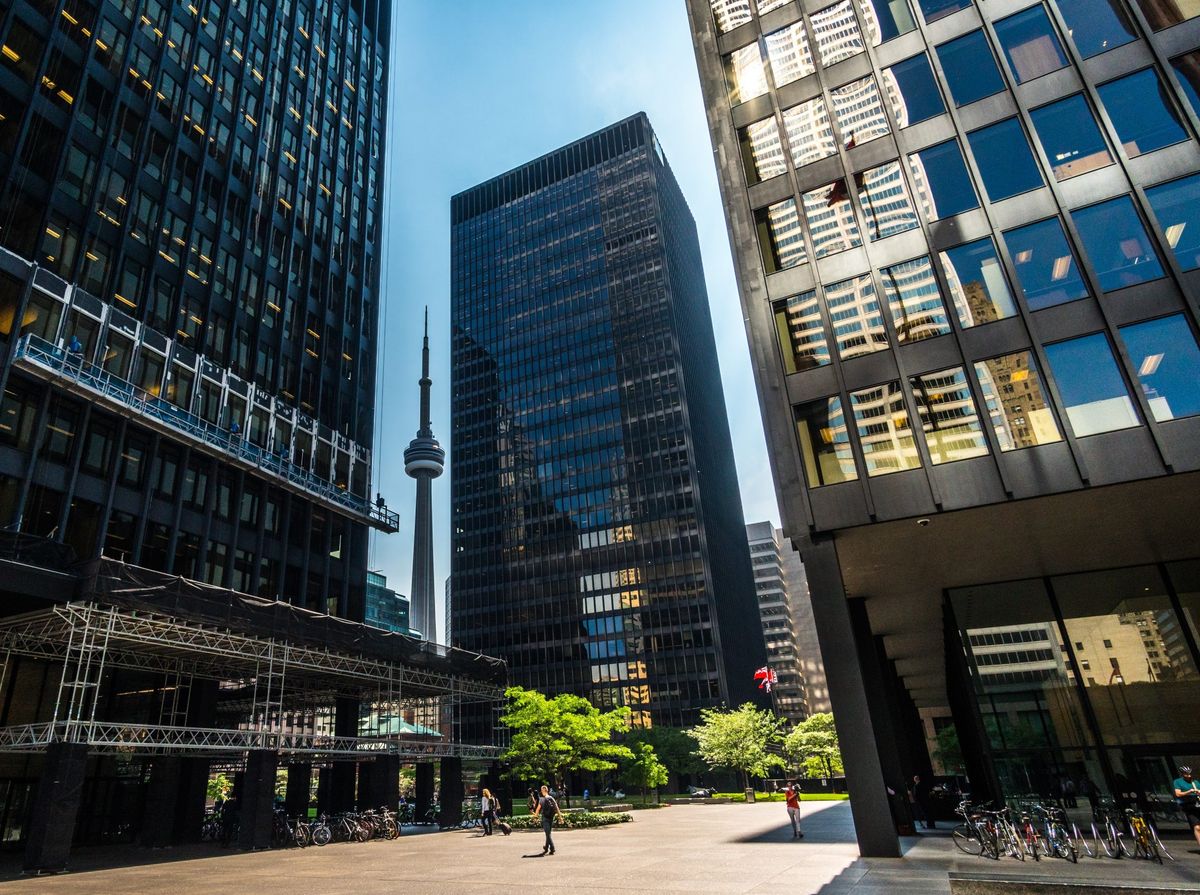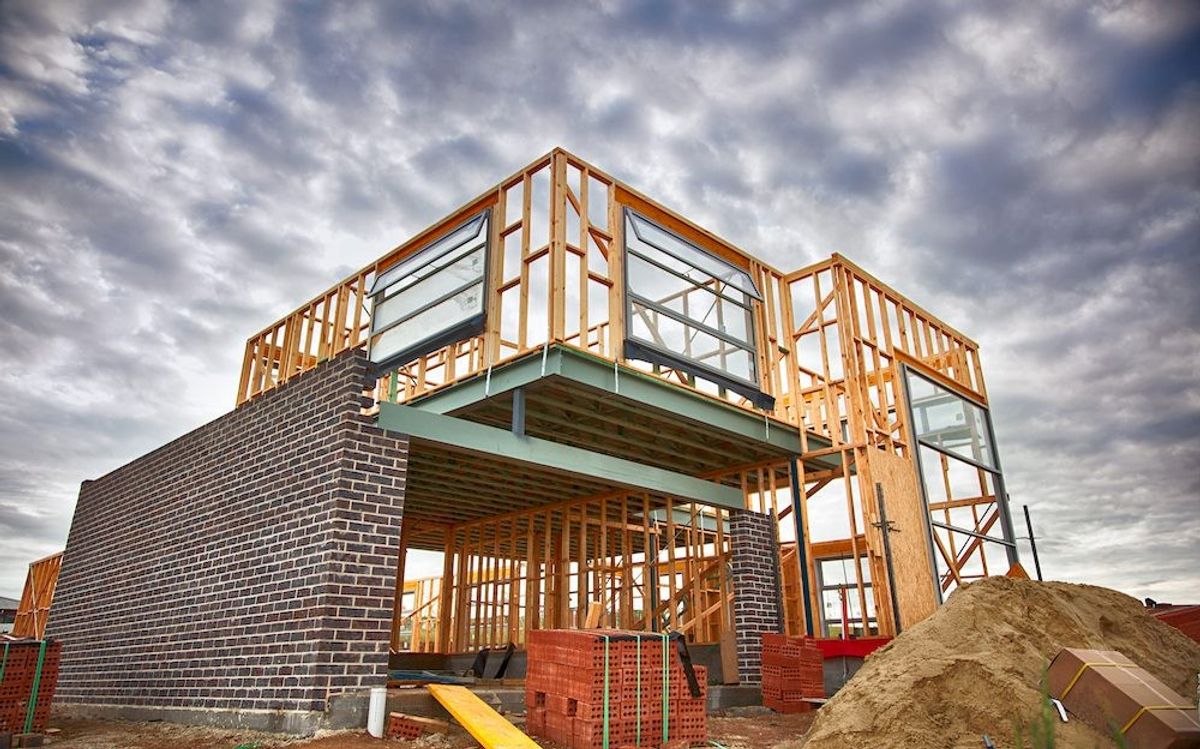Vancouver was once set to become the home of the world's tallest wood frame tower, a 40-storey high-rise called Canada's Earth Tower that would also meet Passive House standards and put Vancouver on the map in terms of sustainable architecture. That project is now no longer moving forward, however. (Things are also not looking great for the Vancouver tower that was set to become the tallest passive house structure in the world.)
Canada's Earth Tower was being developed by Delta Land Development and was set for 1745 W 8th Avenue in Vancouver, which is now the subject of a new rezoning application that was published by the City this week, and which is now owned and being redeveloped by Vancouver-based Amacon.
The 1745 W 8th Avenue property, which runs along Pine Street, is currently occupied by a low-rise commercial building originally constructed in 1978. BC Assessment values the property at $68,464,000 in an assessment dated to July 1, 2024. Amacon beneficially owns the property through Amacon Pine Development Limited Partnership and under 1745 W 8th Property Ltd.
The site is currently zoned C-3A (Commercial) and Amacon is seeking to rezone the site to CD-1 (Comprehensive Development).
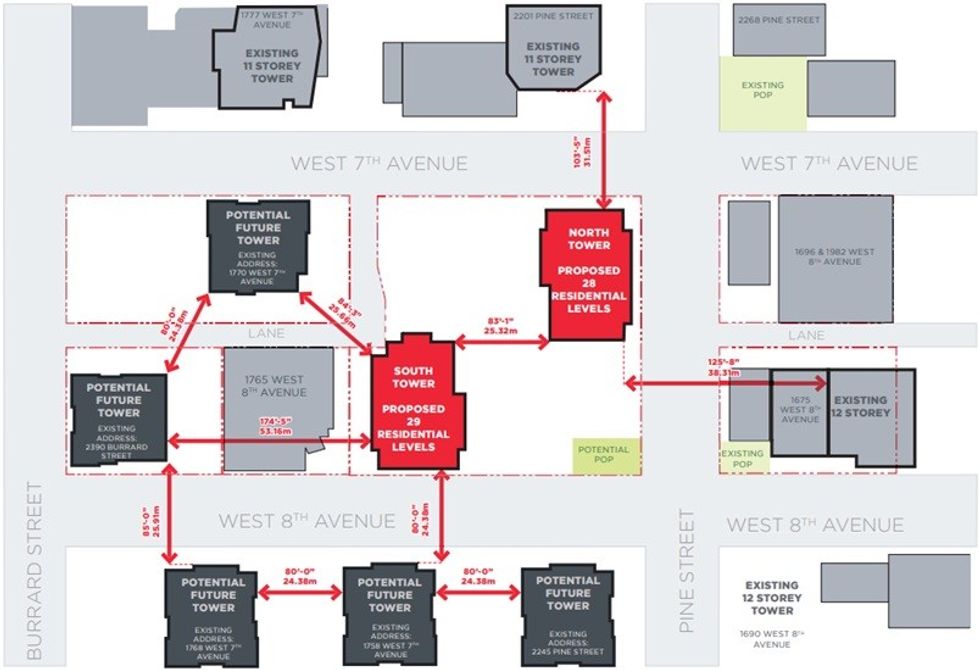
For the site, Amacon is proposing a 28-storey North Tower and a 29-storey South Tower that would deliver a total of 528 residential units, split between 421 strata units and 107 social housing units. The proposal has a maximum height of 300 ft and a proposed density of 8.5 FSR.
The 28-storey North Tower would be home to 206 strata units with a suite mix of 23 studio units, 69 one-bedroom units, 84 two-bedroom units, 26 three-bedroom units, and four townhouses. The North Tower would also house the 107 social housing units, which will have a suite mix of 21 studio units, 33 one-bedroom units, 32 two-bedroom units, and 21 three-bedroom units.
The 29-storey South Tower would then deliver 215 strata units with a suite mix of 24 studio units, 72 one-bedroom units, 94 two-bedroom units, and 25 three-bedroom units.
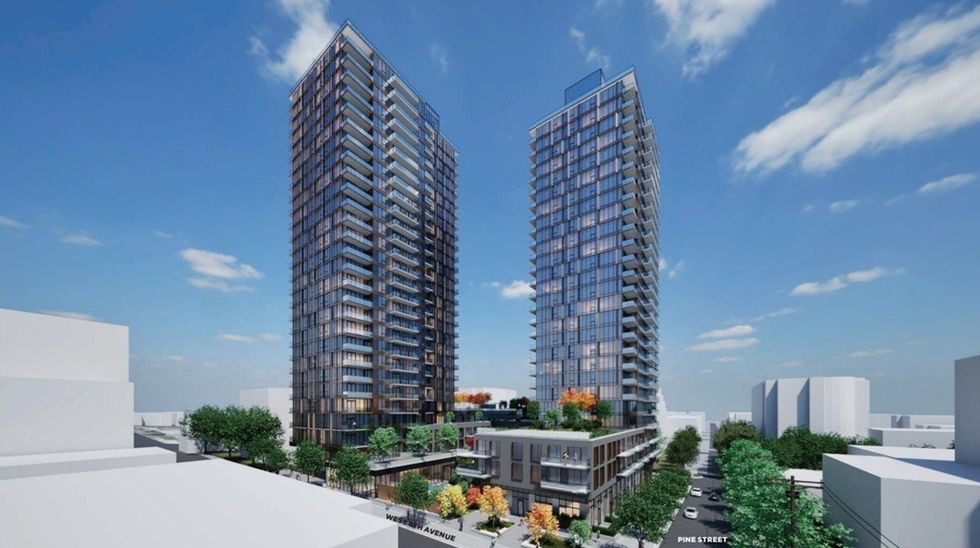
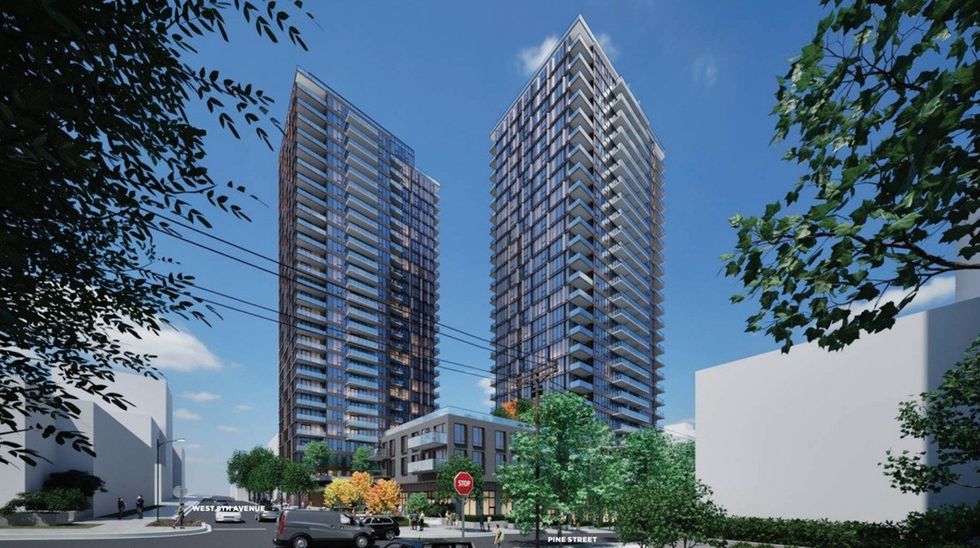
The North Tower will be located at the northeast corner of the site, at the intersection of W 7th Avenue and Pine Street, while the South Tower will be located in the southwest corner, along W 8th Avenue. Each tower includes a podium, however, that extends beyond the tower and essentially wraps around most of the perimeter of the site, with an opening at W 8th Avenue.
The podium will home to the social housing component, 13,024 sq. ft of commercial space, plus a 50-space childcare facility with 3,976 sq. ft of indoor space and 3,230 sq. ft of outdoor space.
"In addition to in-kind amenities, the proposed project also includes privately owned public space (as earmarked for the site in the Broadway plan), which aims to activate the public realm," the rezoning application, prepared by Chris Dikeakos Architects, states. "Unique among Broadway plan sites, this proposal does not involve any residential tenant displacement or the removal of any active commercial uses."
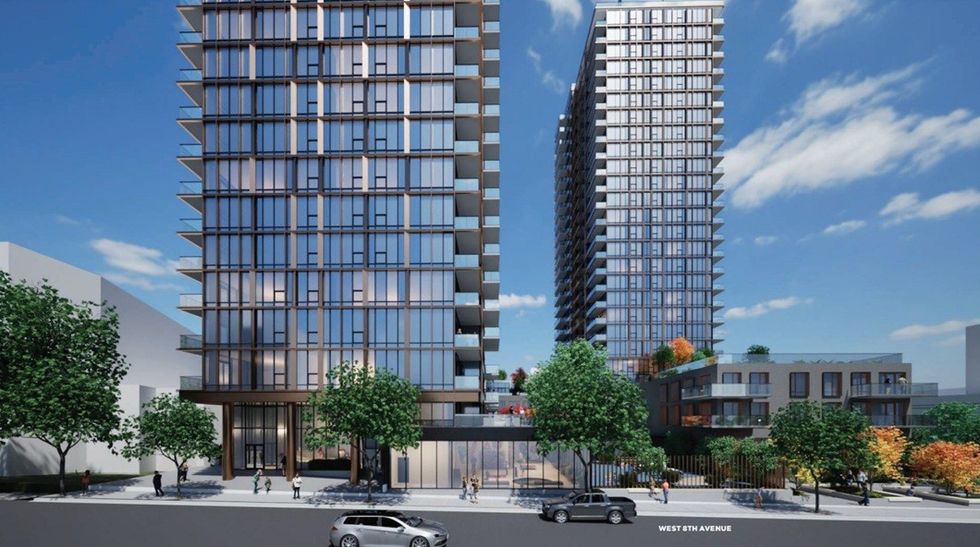
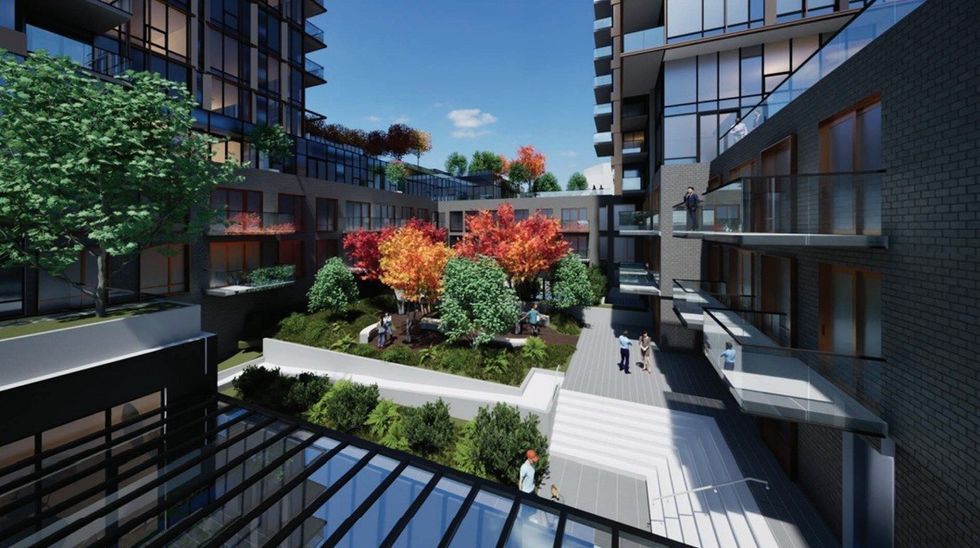
"This project's proposal was developed in response to the Broadway plans [sic] ambitious goals for housing, employment space and community amenities," the rezoning application also states. "In a similar fashion, this proposal had the opportunity to refine both its uses and architectural form in response to our working session with staff. Situated north of Broadway, the proposal directly addresses 'The big moves' outlined in the Broadway plan by delivering mixed use development close to rapid transit complete with new strata housing, inclusionary social housing and community benefits."
The City of Vancouver will be hosting the Q&A period for Amacon's proposal from Wednesday, October 22 to Tuesday, November 4.
Elsewhere in Vancouver, Amacon is currently undergoing a small office-to-hotel conversion at 1144 Burrard Street. Outside of Vancouver, Amacon is currently developing a 61-storey mixed-use tower, including a hotel, at 2211-2271 Rosser Avenue in Burnaby. Amacon also has offices in Edmonton, Toronto, and Denver.
