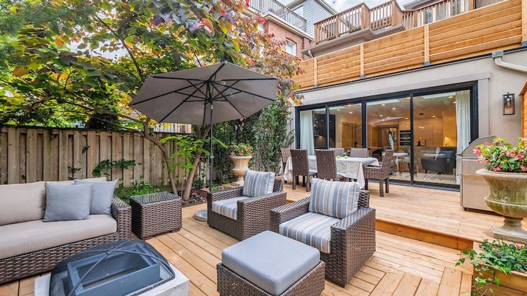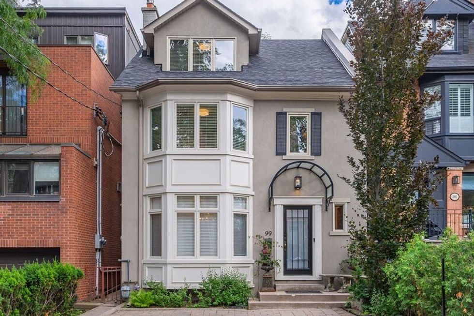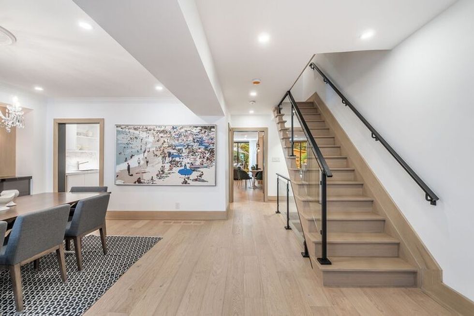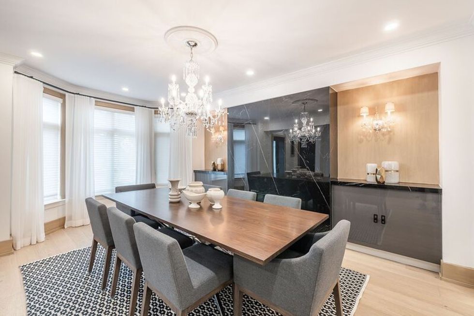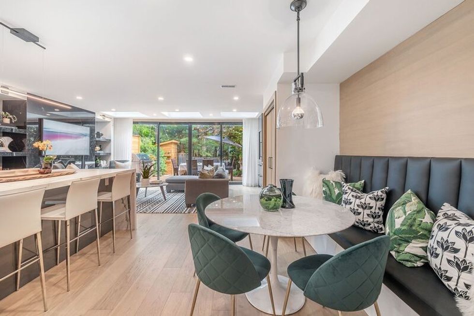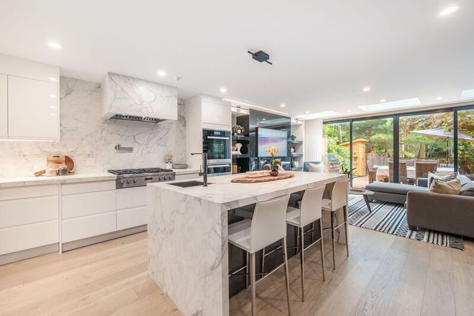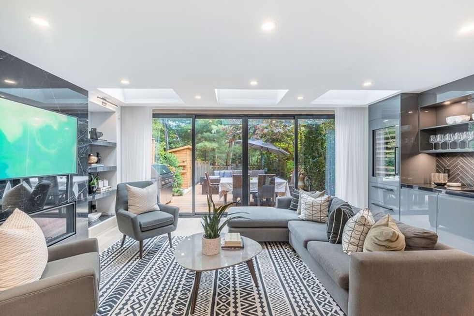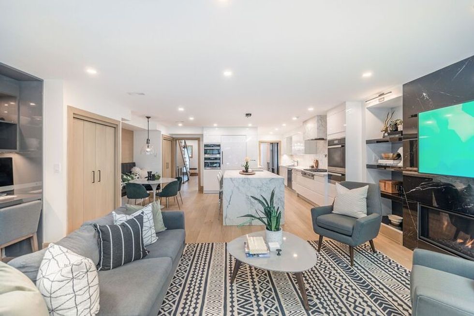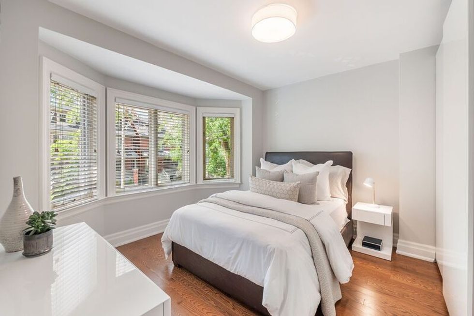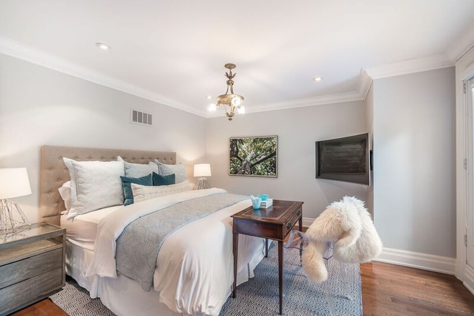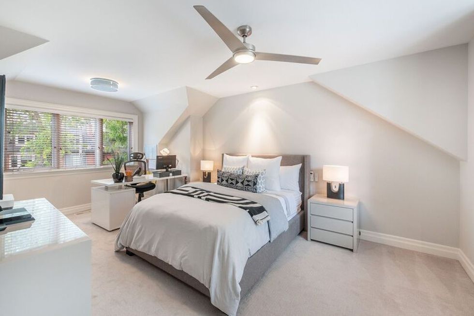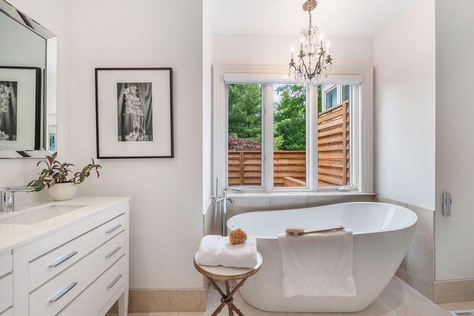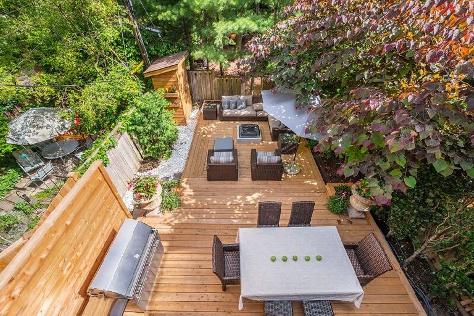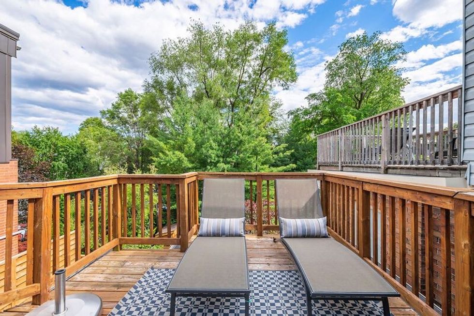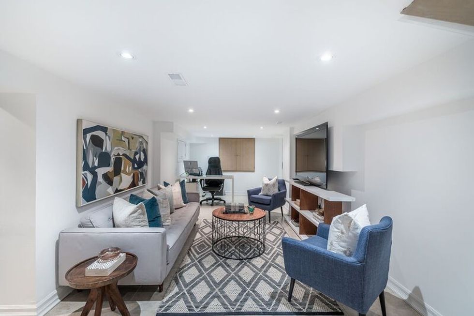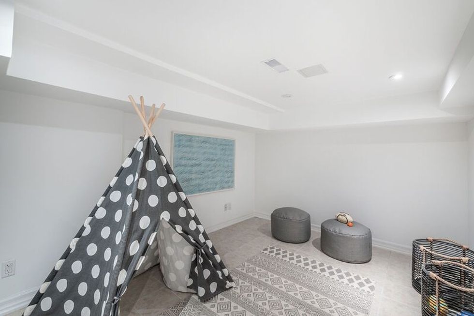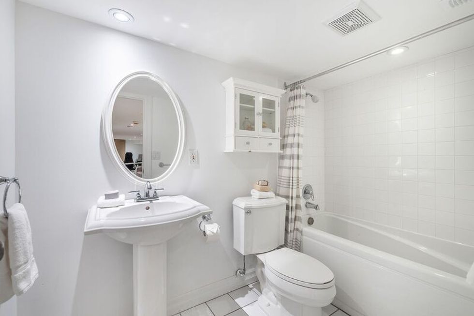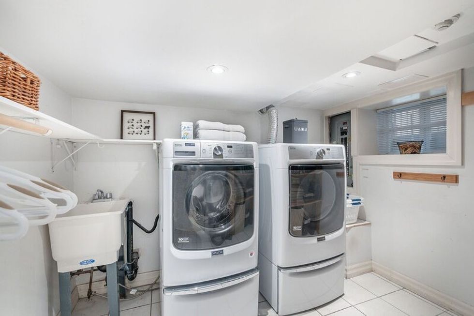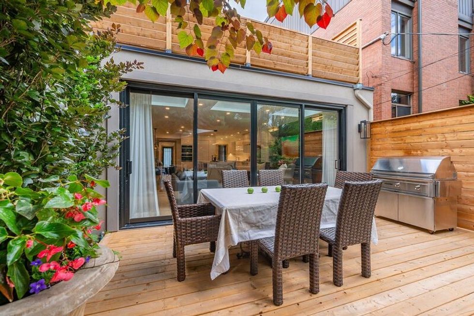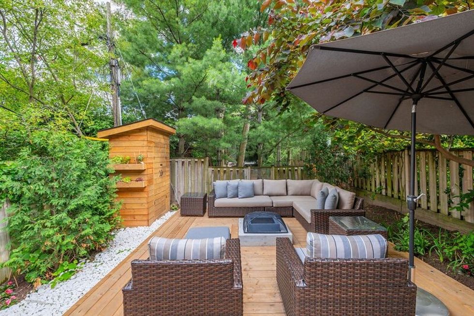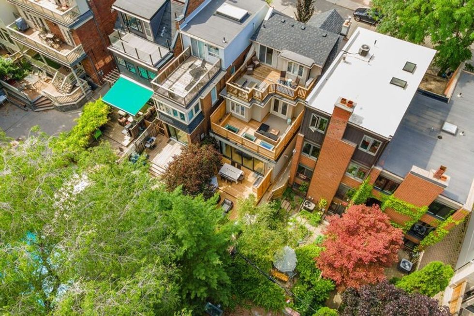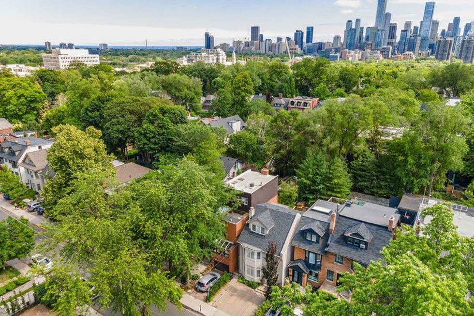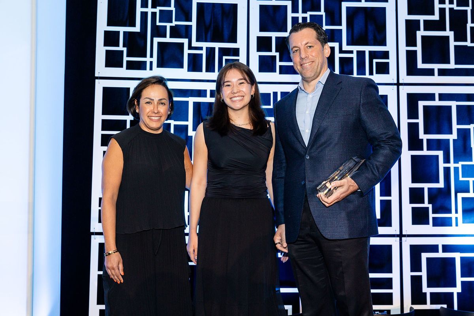Summer days may be drifting away, but at 99 Balmoral Avenue, you'd be able to soak up every last moment of 'em.
And then, come winter, you'd savour time spent in your cozy-meets-modern space flooded with outdoor views.
Designed with the intention of fusing form and function, this newly-listed Summerhill home will be captivating in any season.
Between enjoying the abode's two fireplaces, three skylights, and three tiered decks, the term "inclement weather" will lose its meaning, because it'll be as easy to embrace the outdoors as it will be to be shielded from them.
READ: This Milton Victorian Dates Back to 1879, But Brings Modernity Home
Tucked into one of Summerhill's most charming residential streets, 99 Balmoral is hugged by mature trees, and is complete with front pad parking.
Just steps away are grocery stores and small-owned shops on St. Clair Avenue West, while eateries, shopping, and the TTC are lined up along Yonge Street for your convenience.
Just a little further east than Yonge, David A. Balfour Park provides the perfect backdrop for picnics on sunny afternoons. Although, considering the beautiful outdoor space this property is equipped with, you may not even need to visit the park.
Indeed, this home's backyard is a stunner, complete with a fireplace-finished deck, storage space, landscaped gardens, and privacy provided by lush trees.
Overhead, two additional decks -- one on the second floor and another on the third -- overlook the backyard, offering even more space for soaking up the sun, sipping a coffee, or settling in with a good book.
Beyond the impressive outdoor spaces, this abode boasts a chic-and-functional interior, too. An open floor plan lends itself to easy conversations between chefs in the kitchen and guests in the living room. Whether you're sitting down to eat in the formal dining room or the kitchen's dining nook, you're gifted views out large windows at the front and back of the home.
Where whipping up said meal is concerned, Sub Zero and Miele appliances make cooking not just a breeze, but a pleasure to boot.
Five bedrooms and four bathrooms are spread out across the home's three storeys, all of which provide luxe and comfortable environments for moments of rest. The home's den currently serves as a workout room, while the lower-level doubles as an office and play place for the kids.
Specs:
- Address: 99 Balmoral Avenue
- Bedrooms: 4
- Bathrooms: 5
- Taxes: $13,681
- Price: $3,790,000
- Listed by: Petar Drecun, Oliver Baumeister von Bretten, Sotheby's International Realty Canada
With a design that's a little bit zen, a little bit lavish, and a whole lot of charming, 99 Balmoral could be called an ideal family home.
Asking $3,790,000, the abode could be (you and) yours... As could the private summer hangout space of your dreams.
WELCOME TO 99 BALMORAL AVENUE
ENTRYWAY
DINING
KITCHEN
LOUNGE
DEN
BEDROOMS
BATHROOM
TIERED BALCONIES
LOWER LEVEL
OUTDOOR
This article was produced in partnership with STOREYS Custom Studio.
