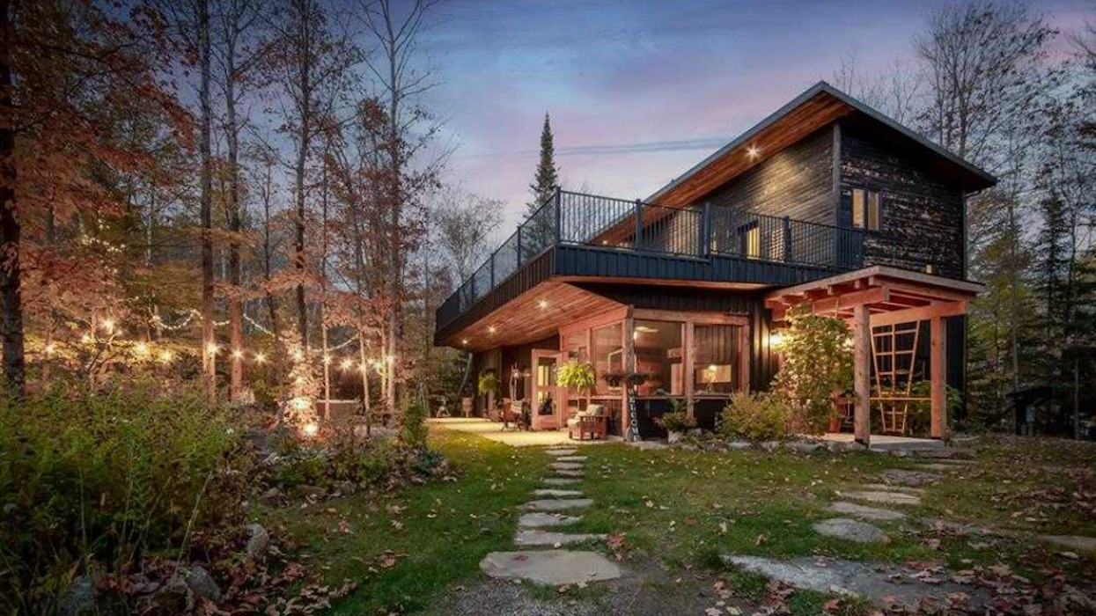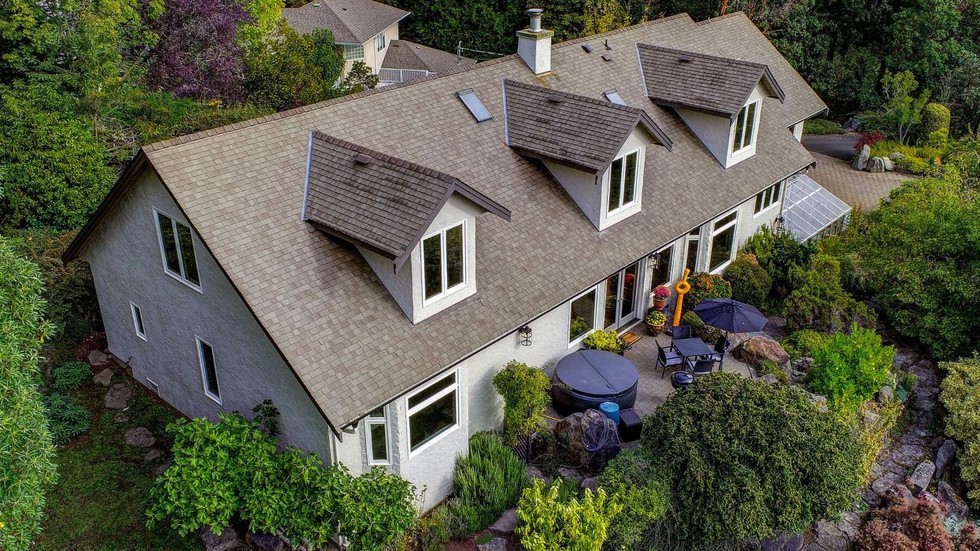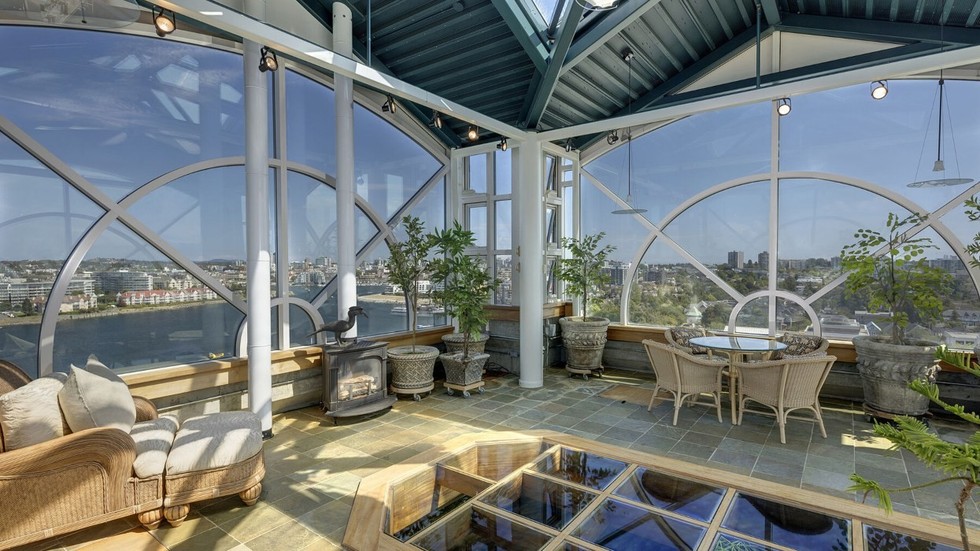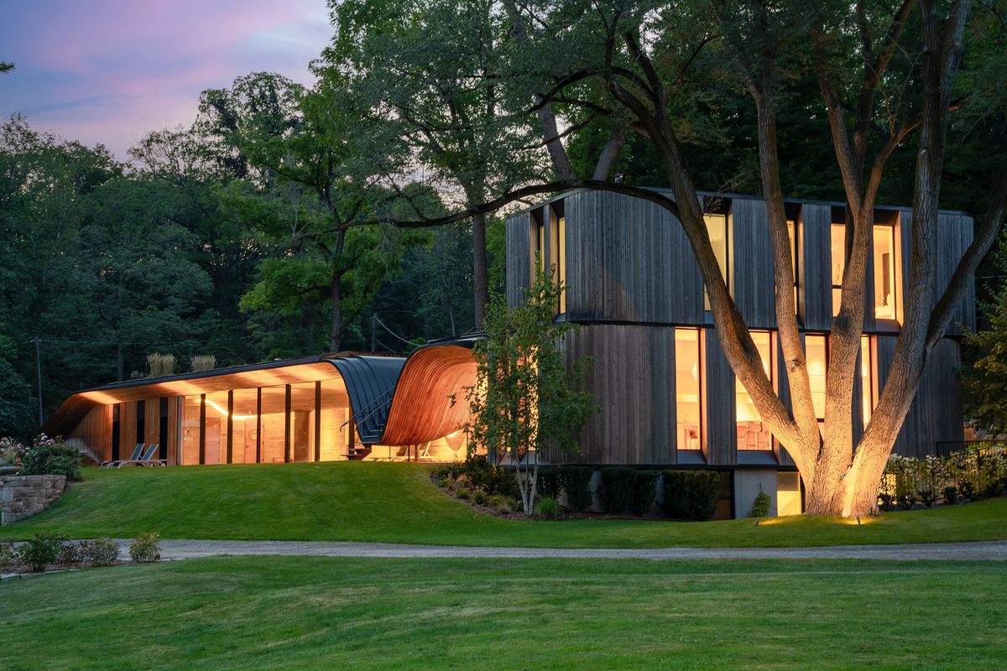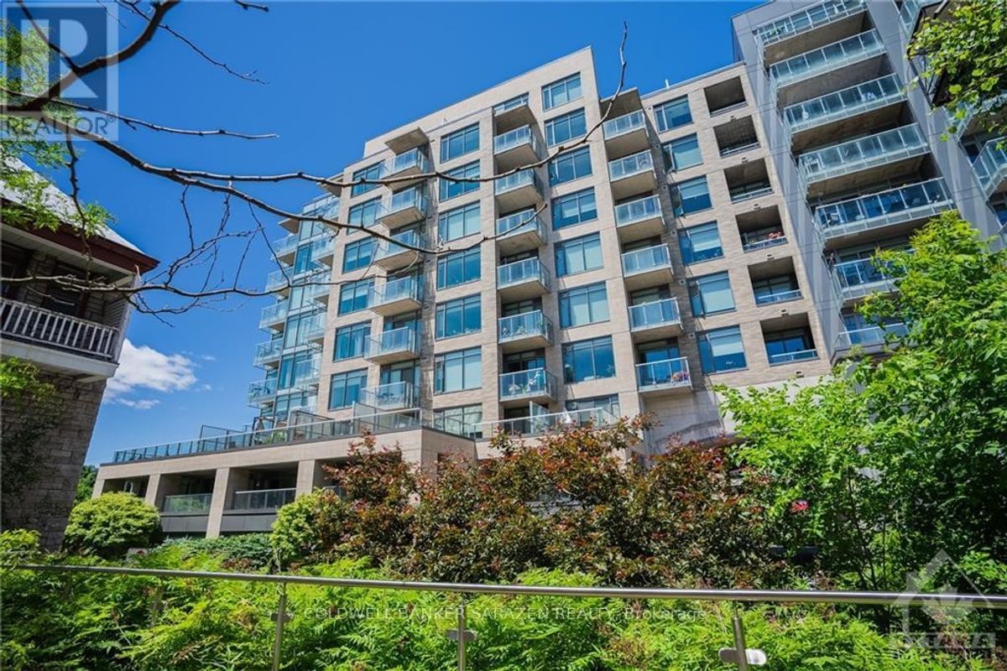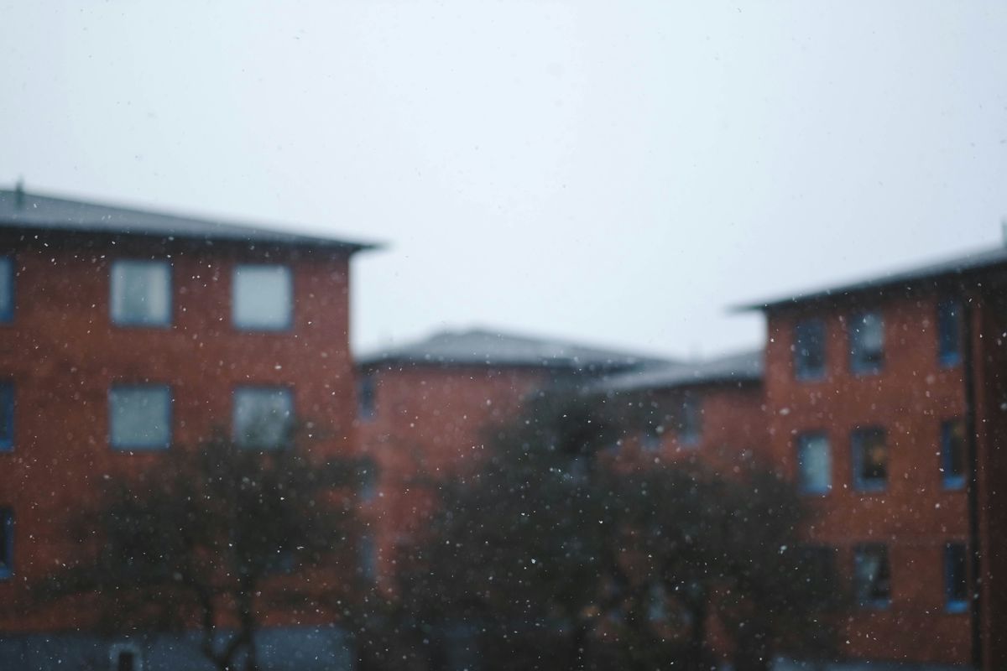Known for its freshwater lakes and acres (upon acres) of wooded terrain, the town of Huntsville is flush with natural beauty. And 979 Hutcheson Road is in the thick of it all.
Located in a forested area just minutes away from the shores of Pell Lake, the three-bedroom, three-bathroom family home boasts board and batten siding and pretty perennial gardens, allowing it to mesh seamlessly with its natural surroundings. Beyond just that, the home is special in its own right.
READ: $1M Industrial-Chic Toronto Condo Touts Sweeping Treetop Views
The abode is custom-built and offers up close to 2,400 sq. ft of living space. One step inside reveals homey and thoughtful design, with no shortage of attention given to the small details.
Right away, you’re greeted by a bright foyer outfitted with a mix of warm woods. From the foyer, you can access a Muskoka-style sunroom and an open-concept (chef’s) kitchen, dining, and living area, which benefits from a masonry fire feature and begs for cozy, informal evenings spent with family and friends.
Though the kitchen may flow harmoniously into the rest of the space, it’s got a few special attributes to speak of, including an arched statement ceiling, concrete counters, an eat-in island, a private pantry, and a restaurant-grade walk-in fridge that’s connected to the space.
The main level also includes the primary bedroom, which touts a rustically-inclined ensuite bath — complete with an eye-catching mix of warm woods and tiles — walkout access to a patio and lush gardens, and a hot tub area that’s perfect for stargazing.
Specs:
- Address: 979 Hutcheson Road, Huntsville
- Bedrooms: 3
- Bathrooms: 3
- Size: 2,360 sq. ft
- Price: $1,399,000
- Listed by: Ragan Zilic, Chestnut Park Real Estate Ltd. Brokerage
The remaining two bedrooms are located on the uppermost floor, and benefit from a full bathroom and walkout access to what the listing calls ‘arguably the most special part of the home’ — namely, a 30-by-50-ft living roof, which is covered in greenery and doused in sunlight. It also gives the property some eco-friendly bragging rights.
Our Favourite Thing
If you’re a sucker for nature (we certainly are!) then you’ll love all the ways this home interacts with its natural surroundings. From the abundance of windows to that green roof to the water-adjacent locale itself, you’ll never for one moment forget that you’re living in the thick of epic nature.
On top of all of that, the future residents of this nature-forward abode will get to enjoy an outdoor fireplace just outside of the home itself, as well as a double detached garage with a second-storey loft, which serves as an extension of the living space and could easily be converted into a guest suite, gym, or studio.
This is your chance to own — and put your mark on — a little piece of Muskoka, no doubt.
WELCOME TO 979 HUTCHESON ROAD
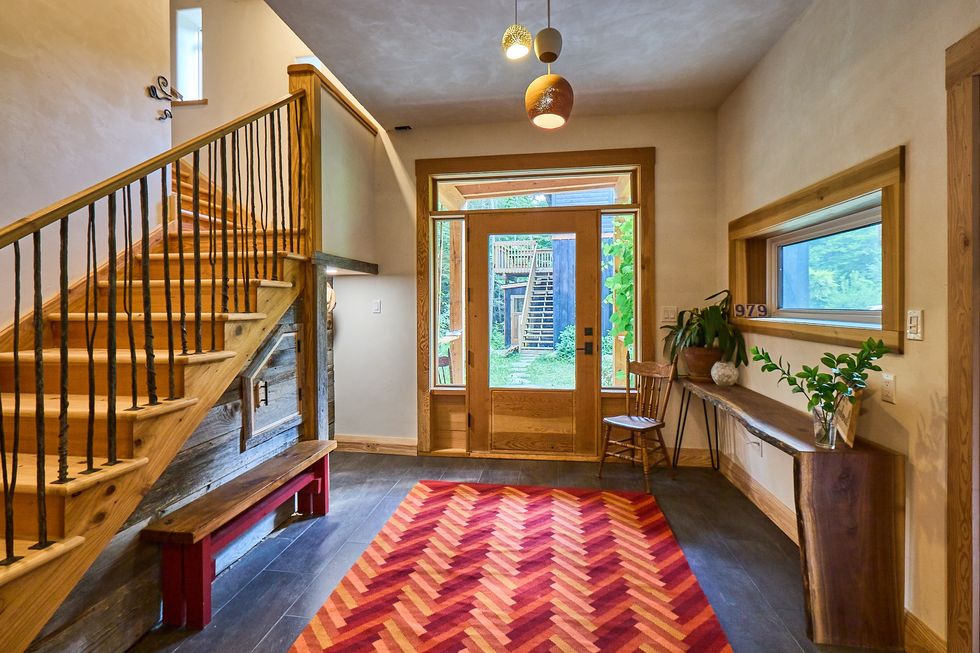
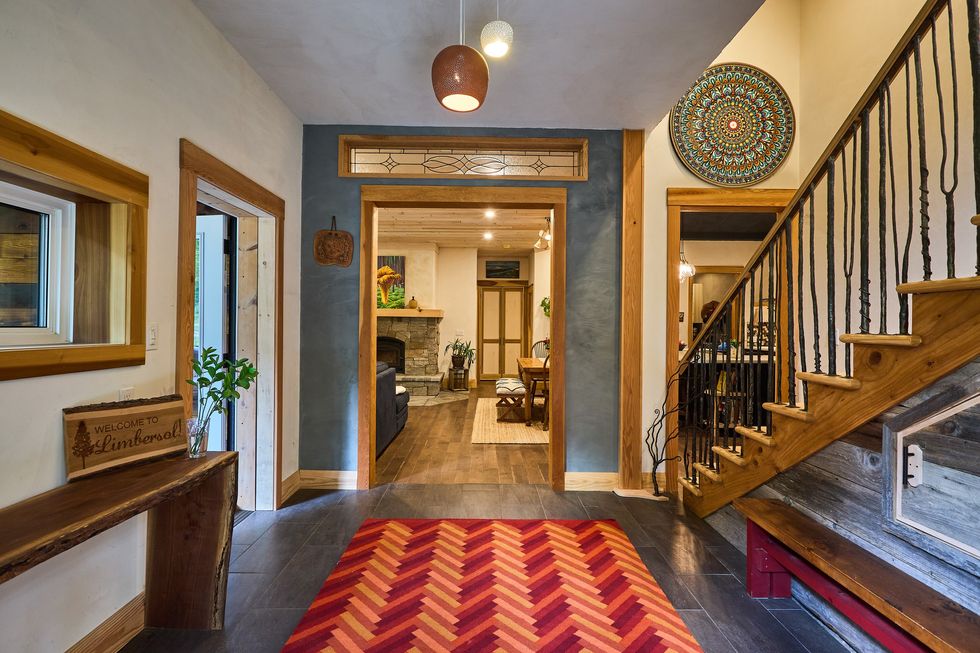
SUNROOM/KITCHEN/LIVING/DINING
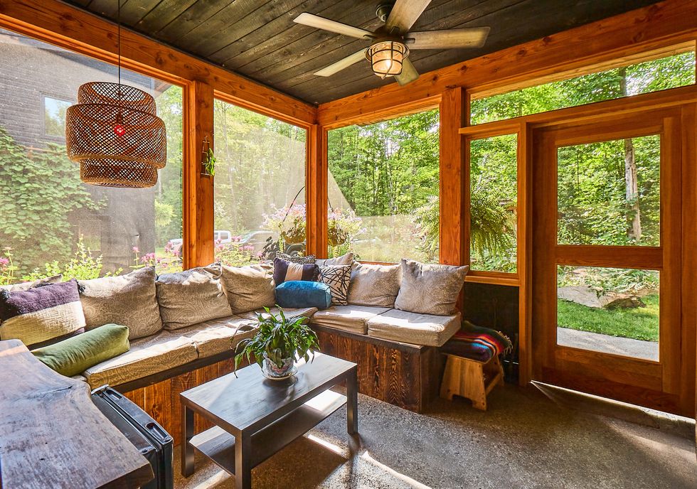
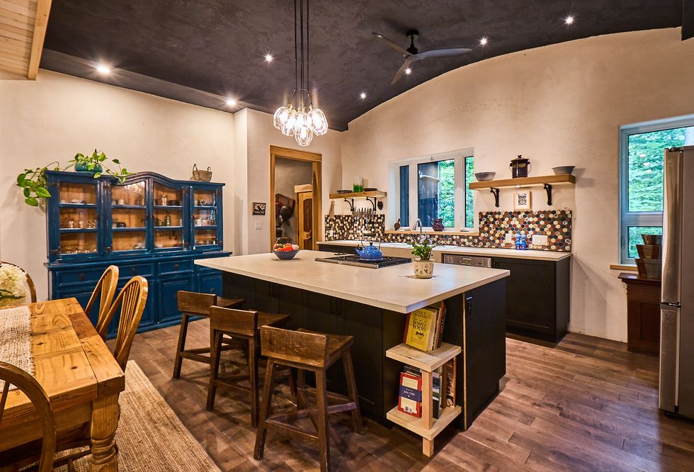
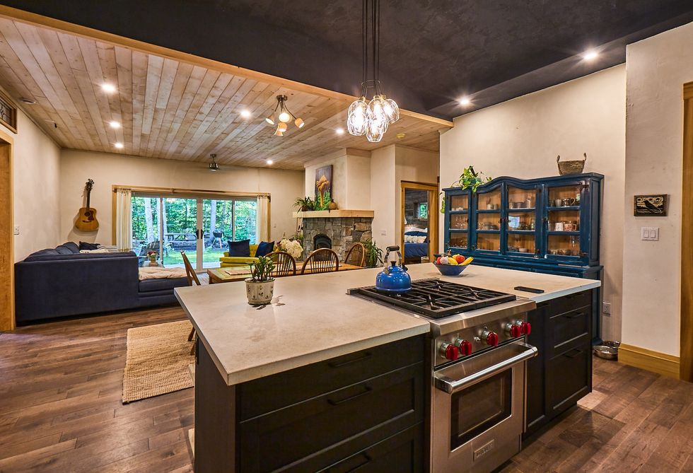
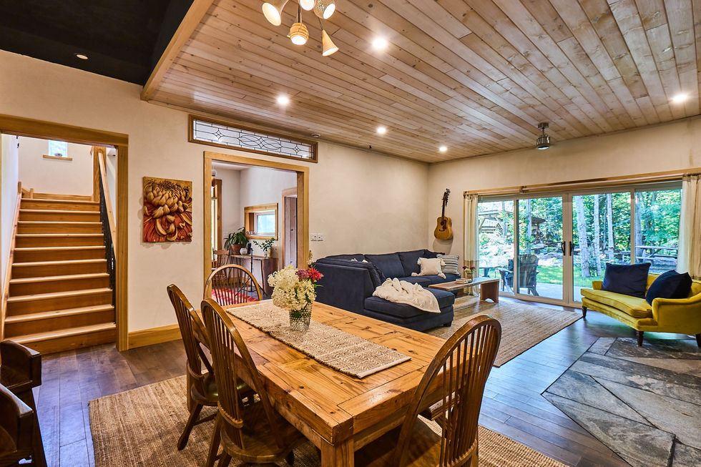
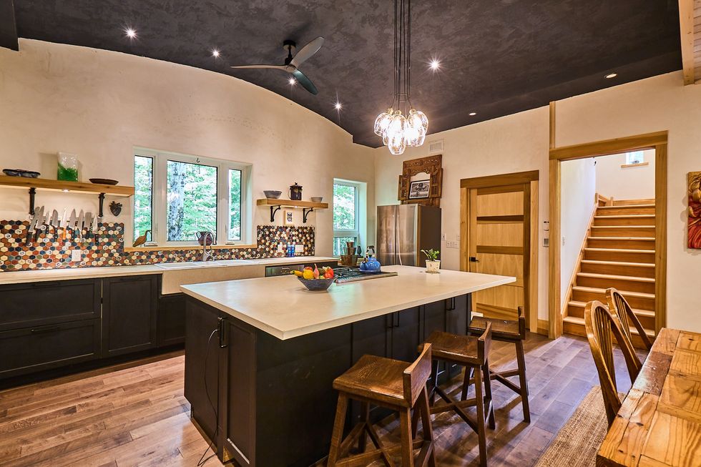
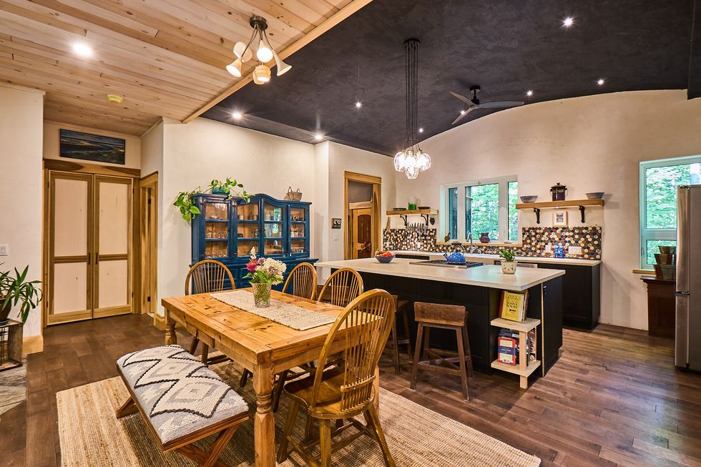
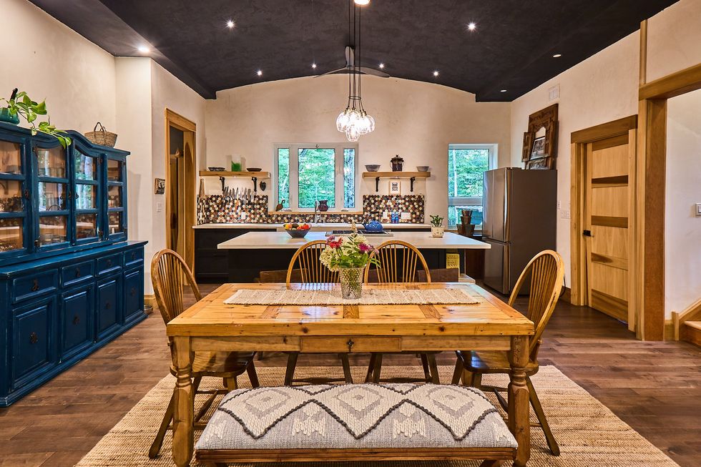
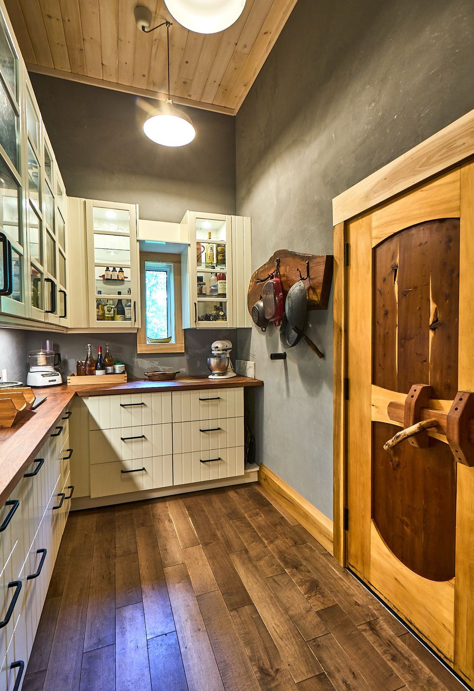
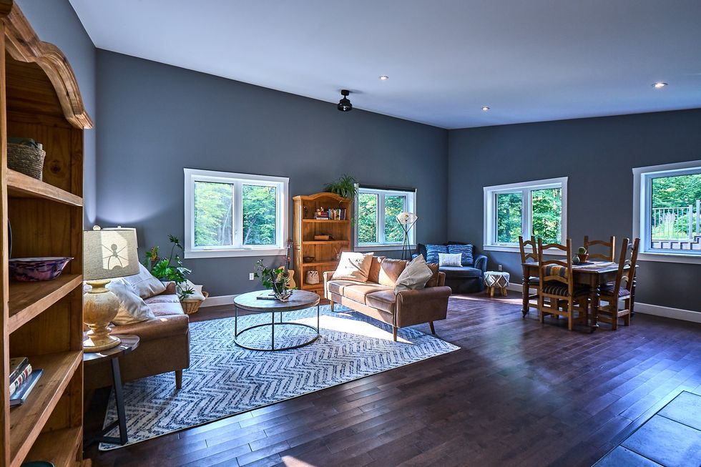
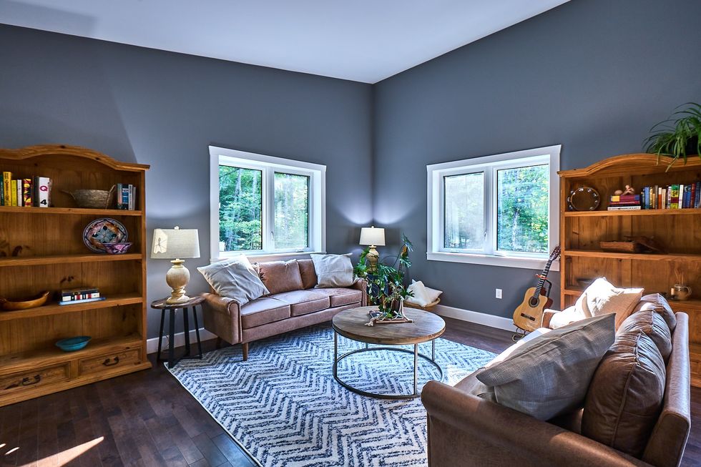
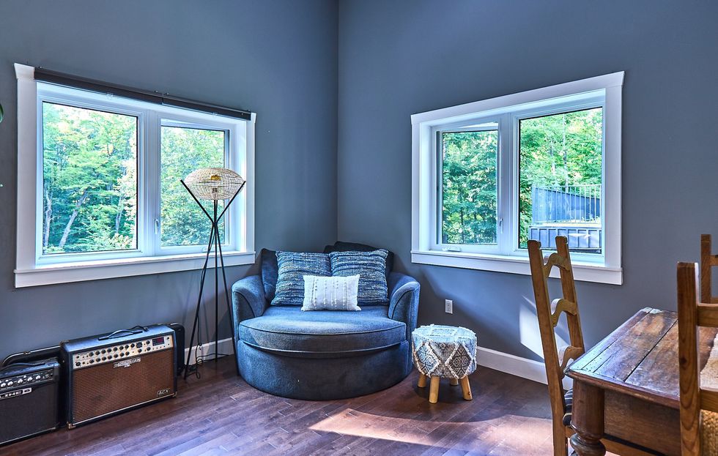
BEDS/BATHS
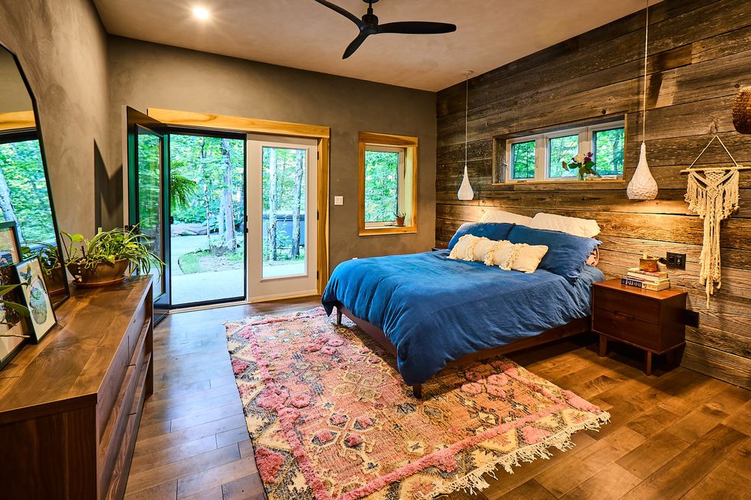
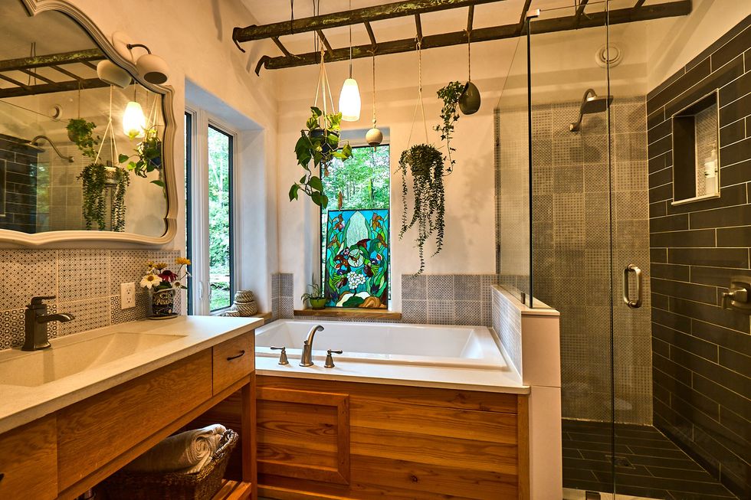
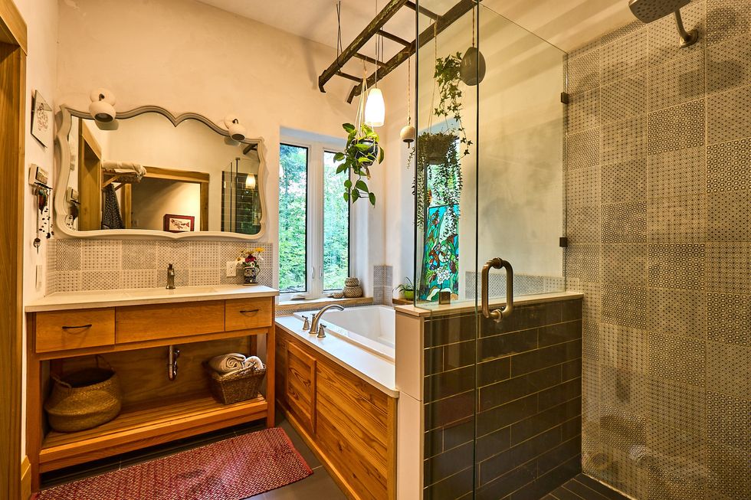
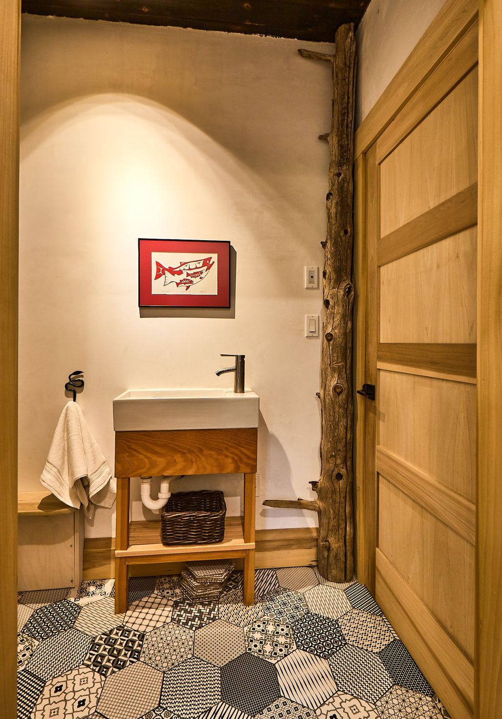
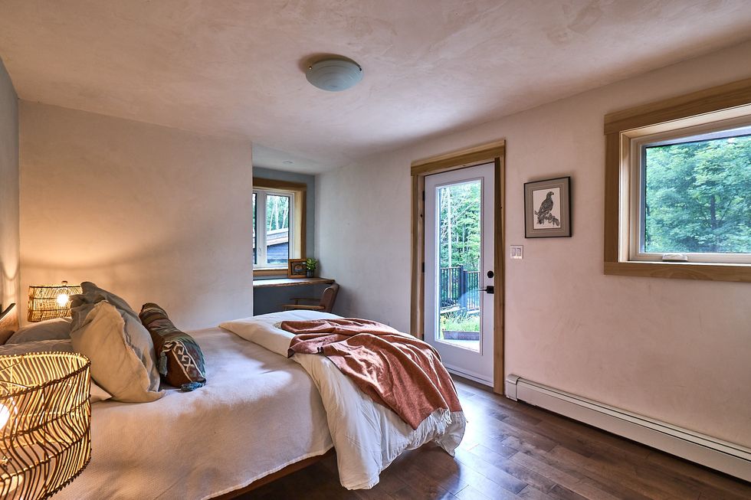
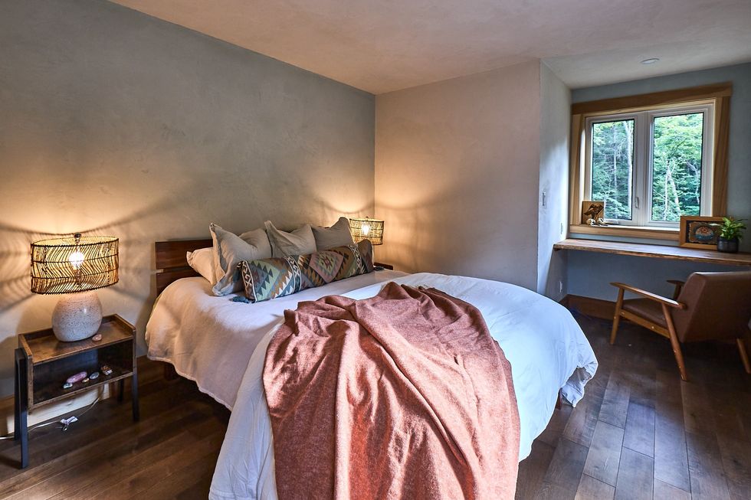
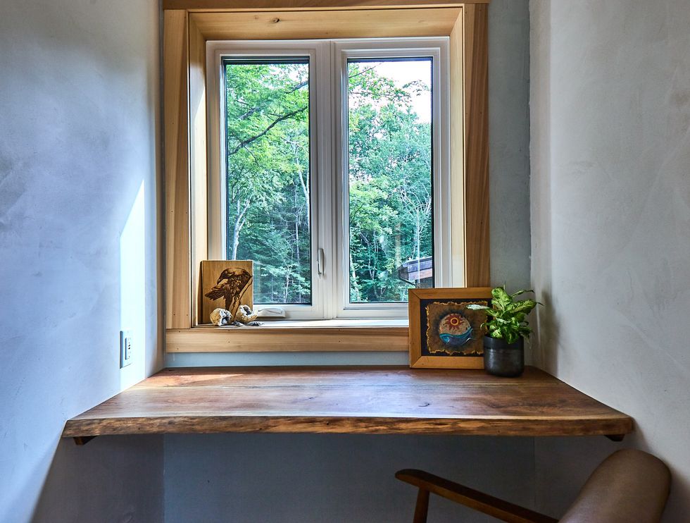
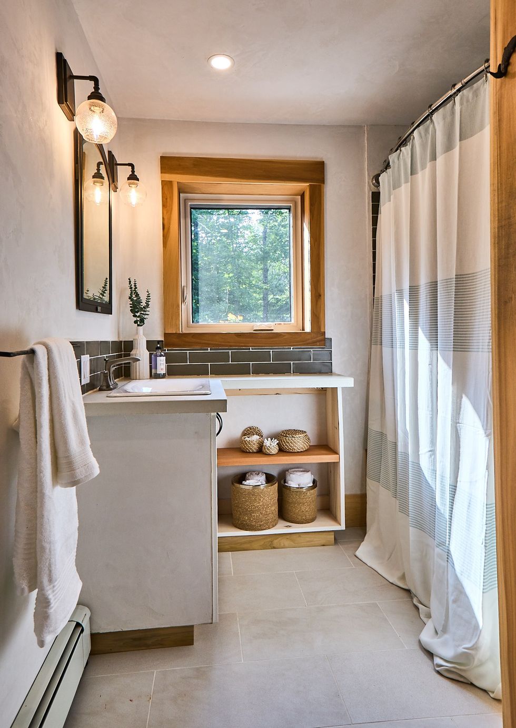
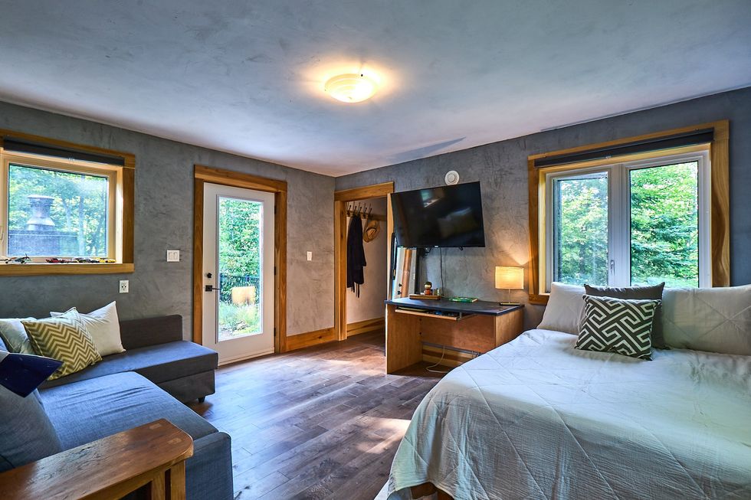
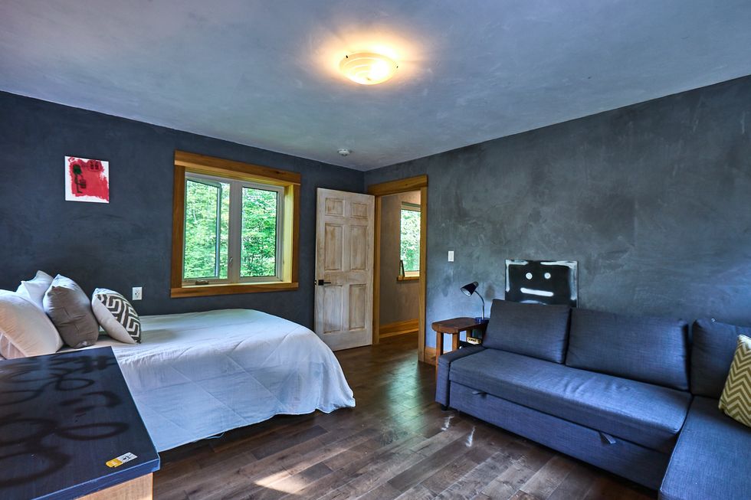
OUTDOOR SPACE
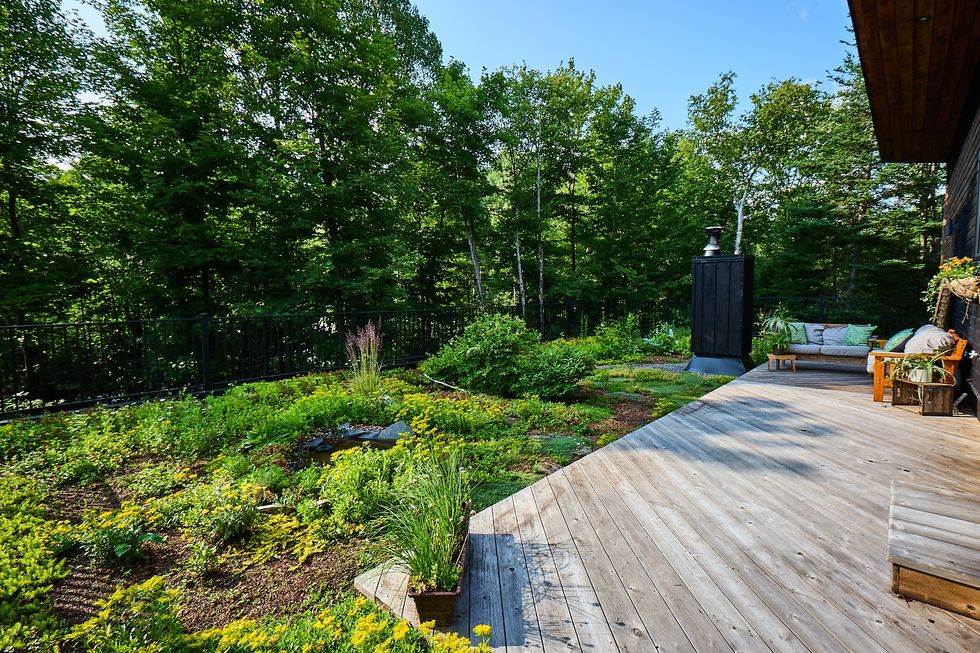
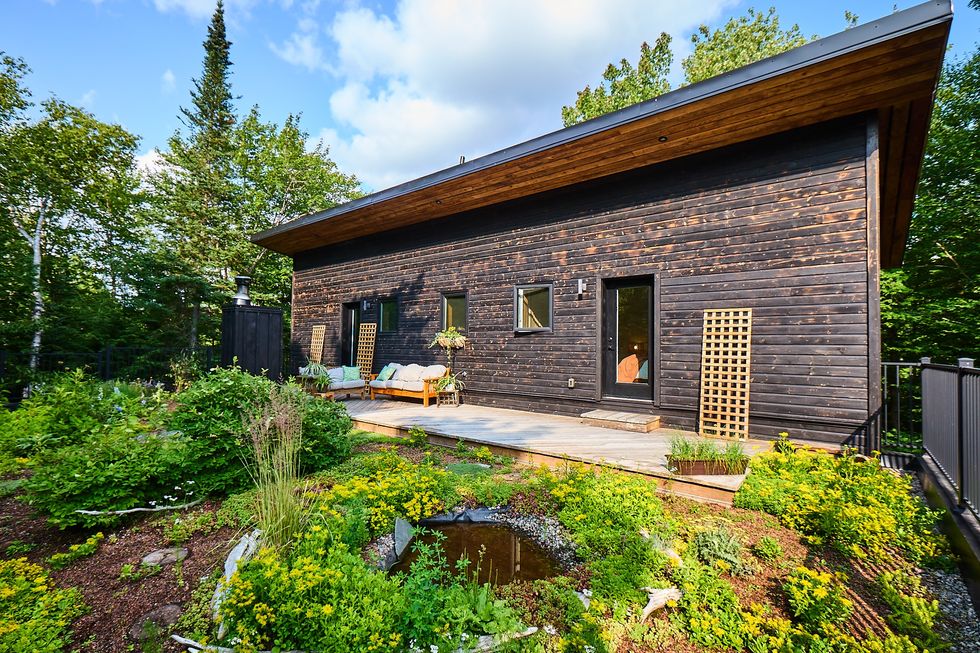
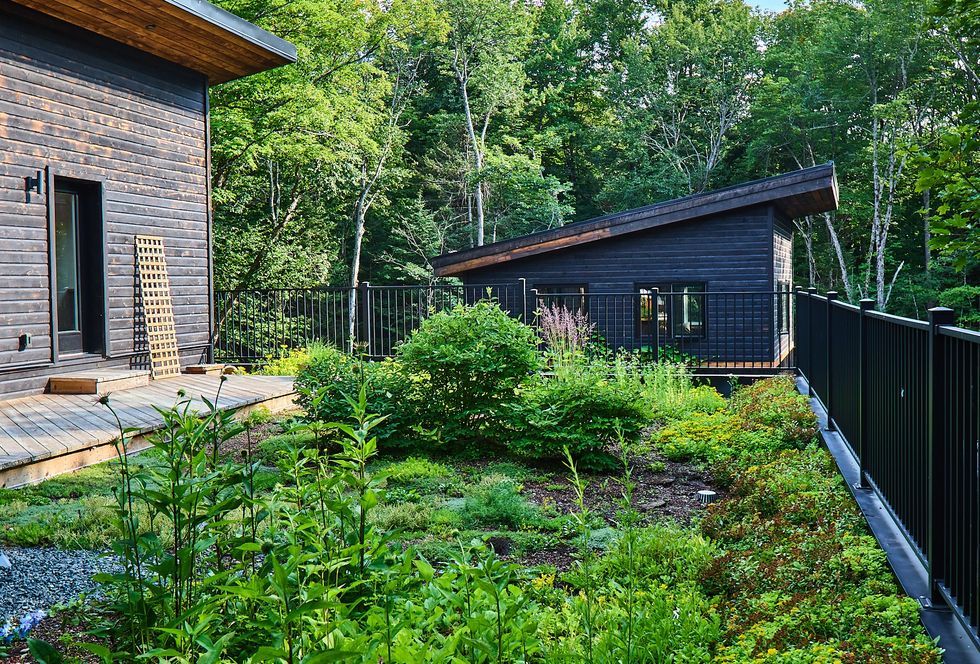
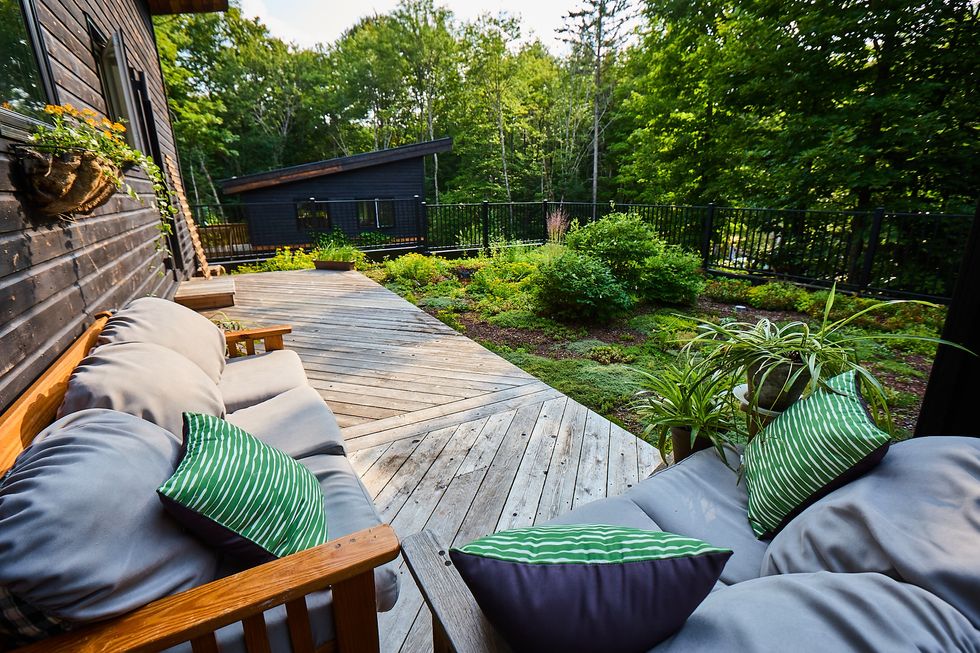
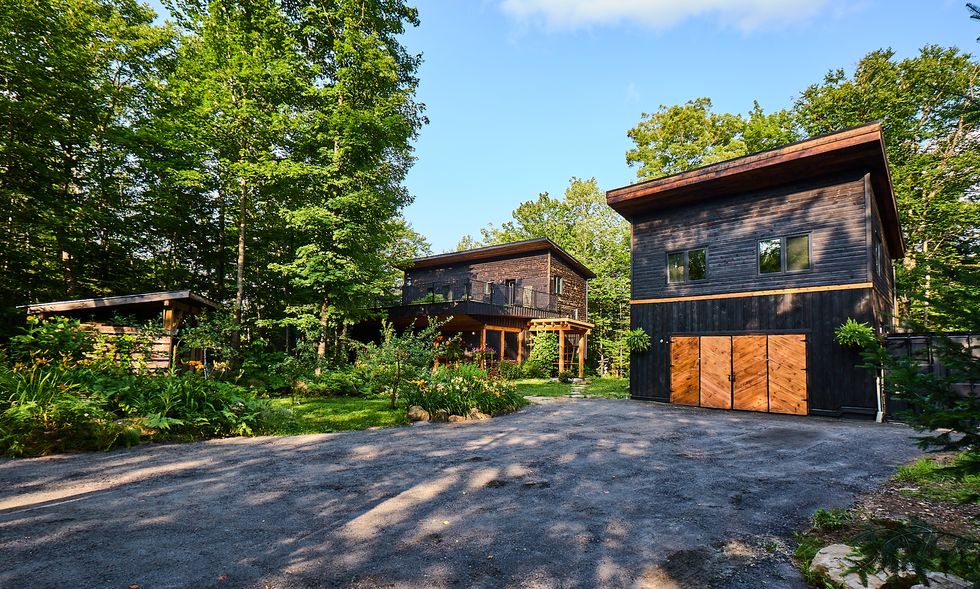
Photography: Robert Nelson and Andre Carriere
This article was produced in partnership with STOREYS Custom Studio.
