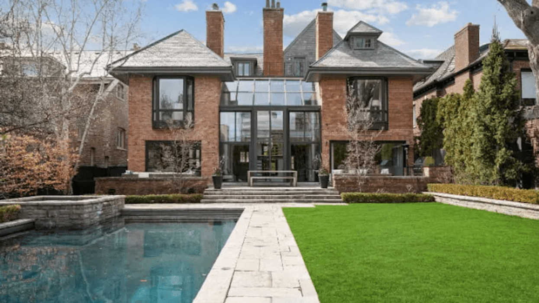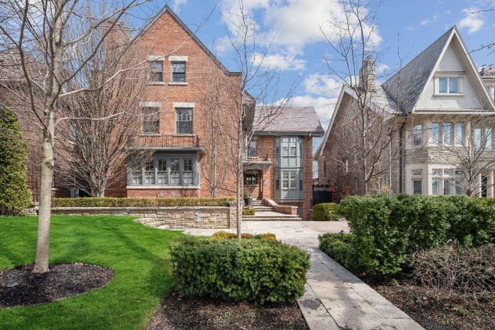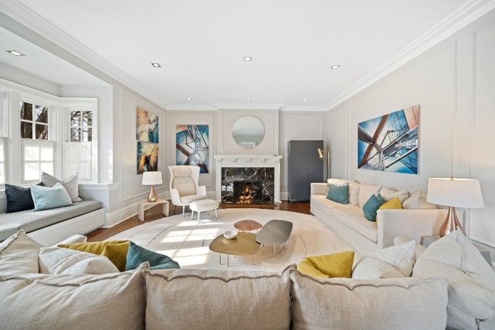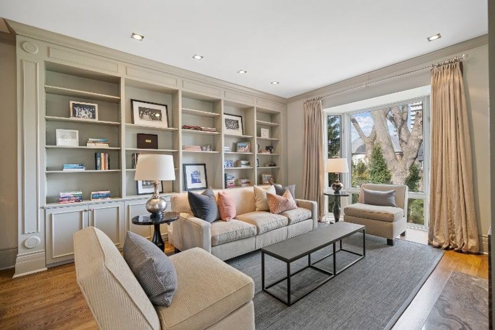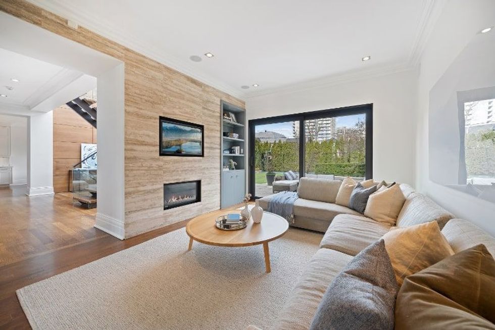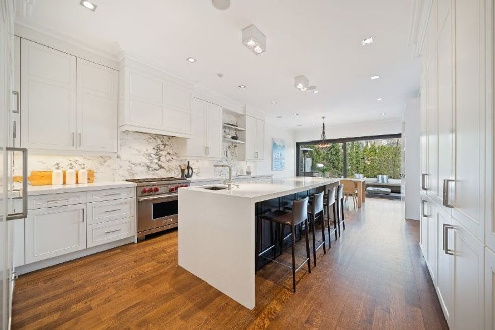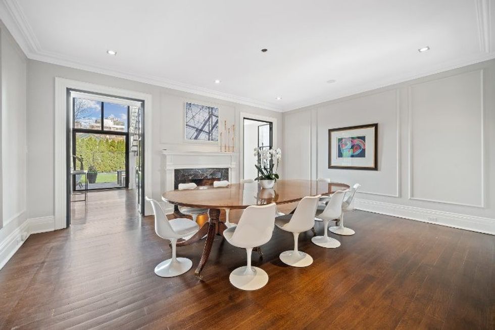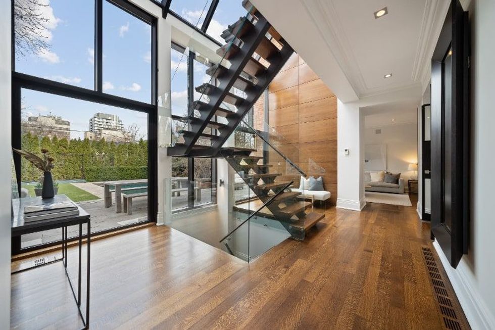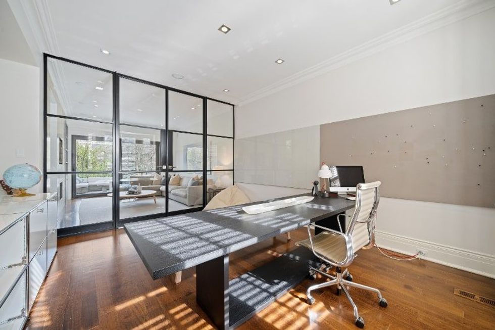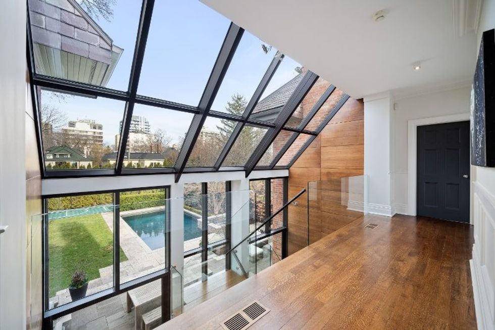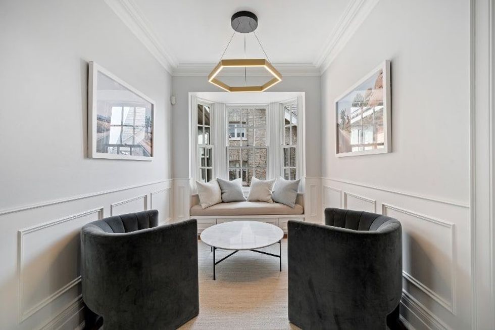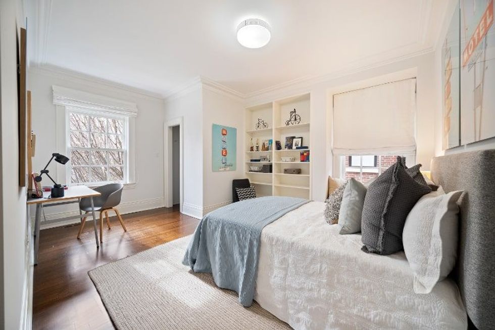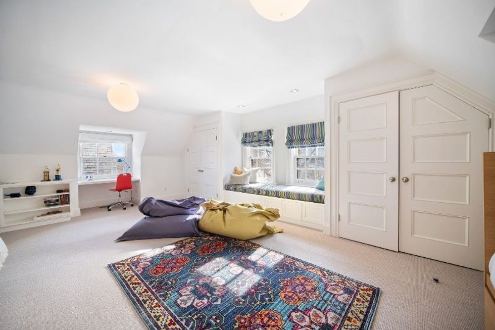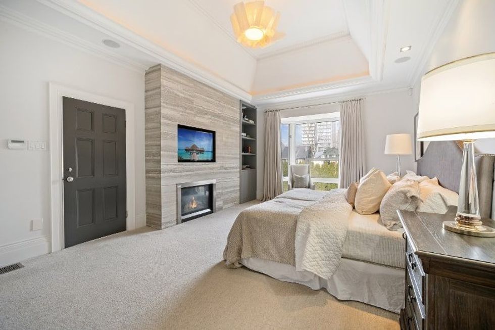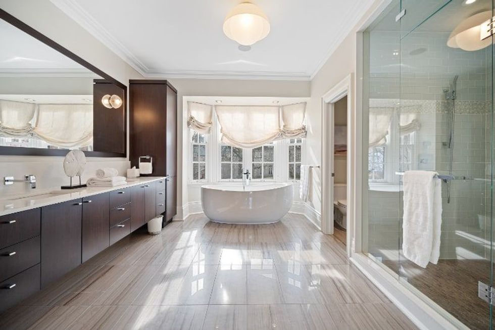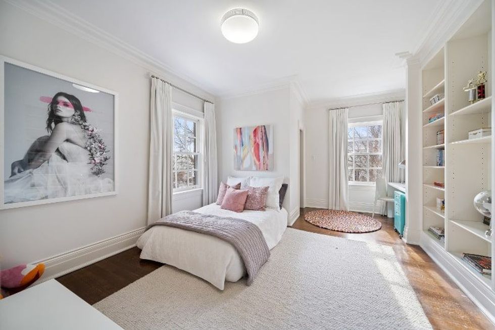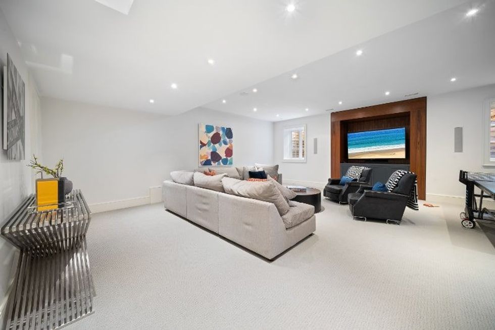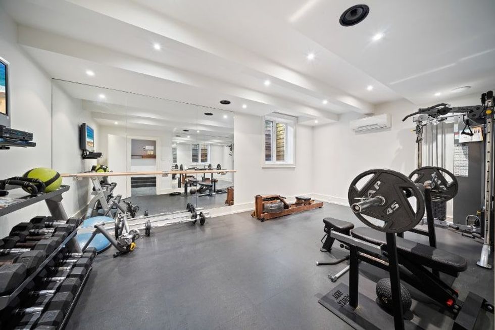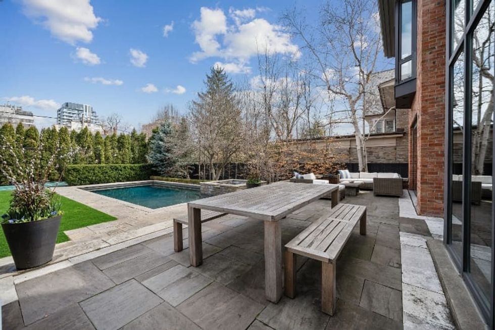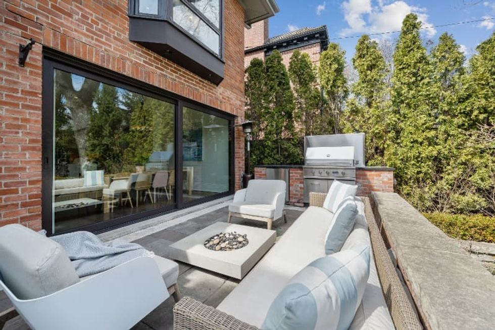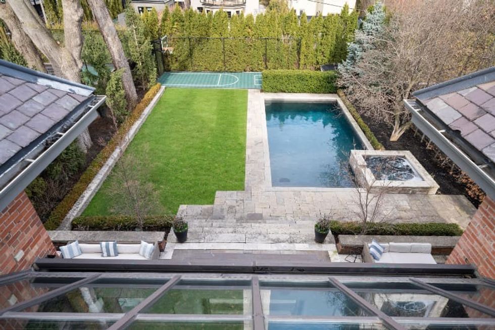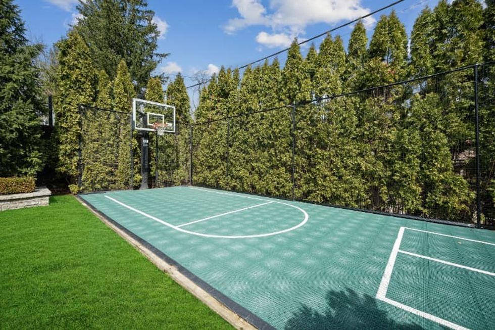They say that your home is your sanctuary, but 93 Dunvegan Road is pure paradise.
Beyond the historic red brick facade of this Forest Hill mansion lies not only a stunning interior, but a resort-inspired backyard that will keep you in a state of bliss all summer.
Located just a few blocks from Yonge and St. Clair, the stately abode offers convenient access to grocery stores, restaurants, and boutiques while still remaining quietly tucked away on a residential street. It's also a five minute walk from some of the city's best private schools, including Upper Canada College and The Bishop Strachan School.
Classic elements, like crown mouldings and large principal rooms, are balanced by a contemporary addition at the back of the home, which features a soaring atrium window and a floating staircase.
Located off the grand foyer, the formal living room features a striking marble fireplace and an idyllic window seat. A more modern family room can be found at the back of the house, overlooking the backyard.
The spacious kitchen, with its white cabinetry, overlay appliances, and marble backsplash, lies across the foyer. There's an expansive island, which seats four, as well as an adjoined breakfast area and a formal dining room with a fireplace.
READ: Design-Forward Estate in North Toronto is a Chic Family Home
An atrium runs along the back of the house, leading to a glass enclosed office and offering access to the aforementioned resort-style backyard.
Sliding steel and glass doors allow the indoors and outdoors to seamlessly blend, making for prime living and entertaining. Throughout the perfectly-manicured backyard, breathtaking amenities include an in-ground pool with an integrated hot tub, a sports court, an outdoor kitchen, and several stone patios.
Specs:
- Address: 93 Dunvegan Road
- Bedrooms: 5+1
- Bathrooms: 5+1
- Size: 9,108 sq. ft
- Price: $11,500,000
- Listed by: Paul Maranger, Christian Vermast, Sotheby's International Realty Canada
The home boasts 5+1 bedrooms and the same number of baths. The primary suite is nothing short of extraordinary, with a fireplace, dressing room, and six-piece ensuite.
The third floor offers a "teen lounge" and a rooftop deck, while the finished lower level features a rec room with theatre-style screening and an enviable exercise room.
Our Favourite Thing
While 93 Dunvegan Road offers a stunning and spacious interior, the backyard is truly exceptional. Afternoon barbecues will easily turn to evenings spent around the fire pit, and there's no better way to cool off after shooting hoops than with a dip in the pool. You'll want to stay outside even when fall's chill returns.
As the listing notes, 93 Dunvegan Road is "nothing short of extraordinary." With space for everyone, an enviable location, and the ultimate backyard oasis, this beautiful abode is not to be missed.
WELCOME TO 93 DUNVEGAN ROAD
LIVING AND LOUNGE
KITCHEN AND DINING
OFFICES
READING NOOK
BEDS AND BATHS
LOWER LEVEL
BACKYARD
This article was produced in partnership with STOREYS Custom Studio.
