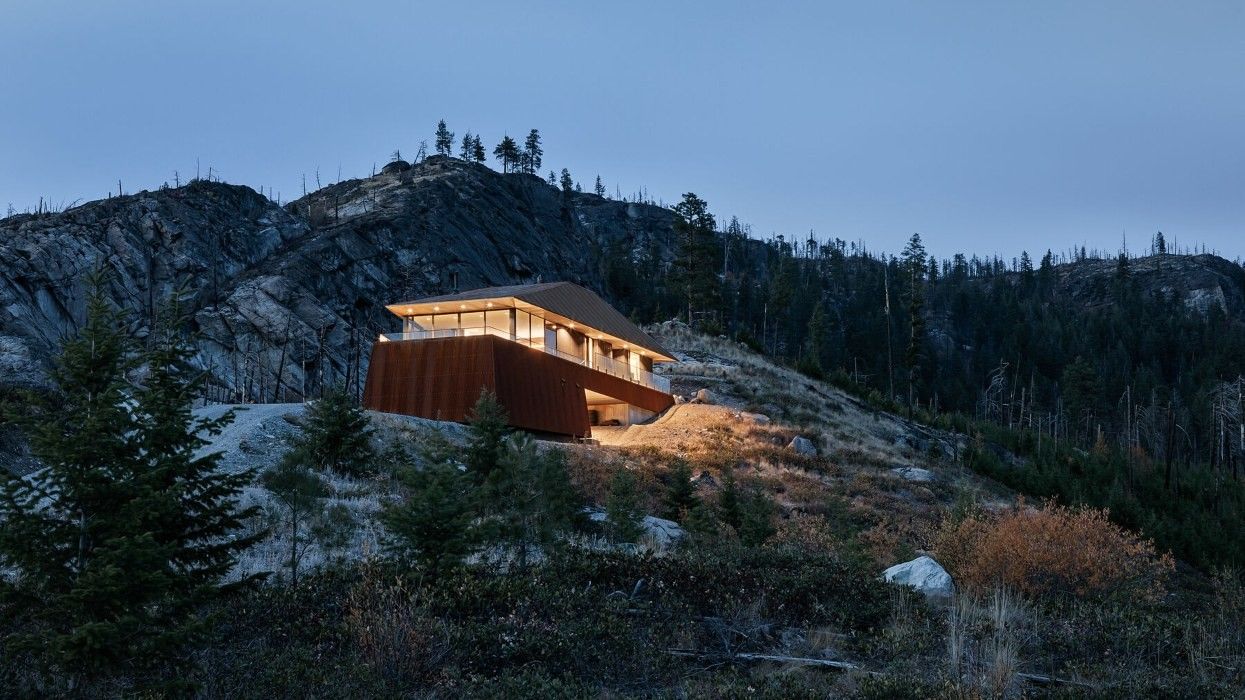Founded in 2010, Omar Gandhi Architects describes its work as often "unique and surprising in form and interiors, and in the way materials are expressed," and says that they "create evolutions or abstractions of the usual associations between buildings, sites, topography and other environmental phenomena."
All of those aspects can be seen in the Schlotfeldt Residence that sits on Lot 9 of 7080 Glenfir Road in British Columbia's Okanagan Valley, which is currently on the market with an asking price of $3,750,000.
The Schlotfeldt Residence sits on the east coast of Okanagan Lake in Naramata, an unincorporated community about midway between Kelowna and Penticton, immediately south of Okanagan Mountain Provincial Park.
The home was constructed in 2021, and includes two bedrooms, two bathrooms, and 1,450 sq. ft of modern living space across a sprawling 11.33-acre lot. The abode sits at the top of a large hill, which overlooks the surrounding area and provides views of the Okanagan Lake.
Specs
- Address: Lot 9 - 7080 Glenfir Road
- Bedrooms: 2
- Bathrooms: 2
- Size: 1,450 sq. ft
- Lot Size: 11.33 acres
- Price: $3,750,000
- Listed By: Natalie Benedet, Scott Ross, Thomas Robinson, Sotheby's International Realty Canada
The home was designed to seamlessly integrate modern architecture with the rugged surrounding terrain. This can be seen in the lower level of the home, which is encased in weathering corten steel, blending perfectly into the home's rocky backdrop.
A steel staircase leads up to the central living area, which is cocooned in fire-resistant Shou Sugi Ban millwork and feels equally as warm and inviting, thanks in large part to the home's soft tones.
The home's main living room features floor-to-ceiling windows on three sides, serving up 270 degrees of breathtaking vistas that practically bring the natural landscape right inside.
Our Favourite Thing
The living room leads down to an equally large balcony, complete with its own 270 degrees of awe-inspiring views. Because the balcony is located on the upper level of the home, and the home sits atop a mountain, stepping onto this outdoor escape feels like you're stepping onto the top of the world.
The home's bedrooms and bathrooms similarly feature large floor-to-ceiling windows, providing constant visual access to the surrounding landscape. They also facilitate that seamless integration that Omar Gandhi Architects envisioned.
Being within the BC Interior, elk, moose, and the occasional mountain goat can all be expected to be seen wandering nearby. The home is inspired by the resilience of the local mountain beetle, with the structure serving as a testament to elegant design and functionality. Add in dashes of classically opulent luxury, and the result is a home that's half house, half artpiece.
WELCOME TO 9-7080 GLENFIR ROAD
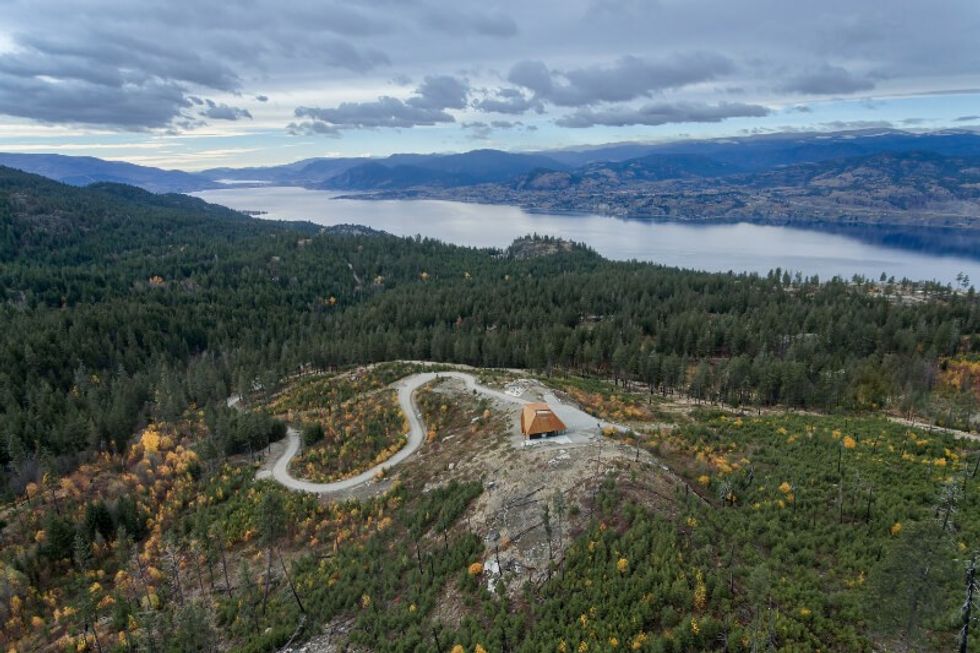
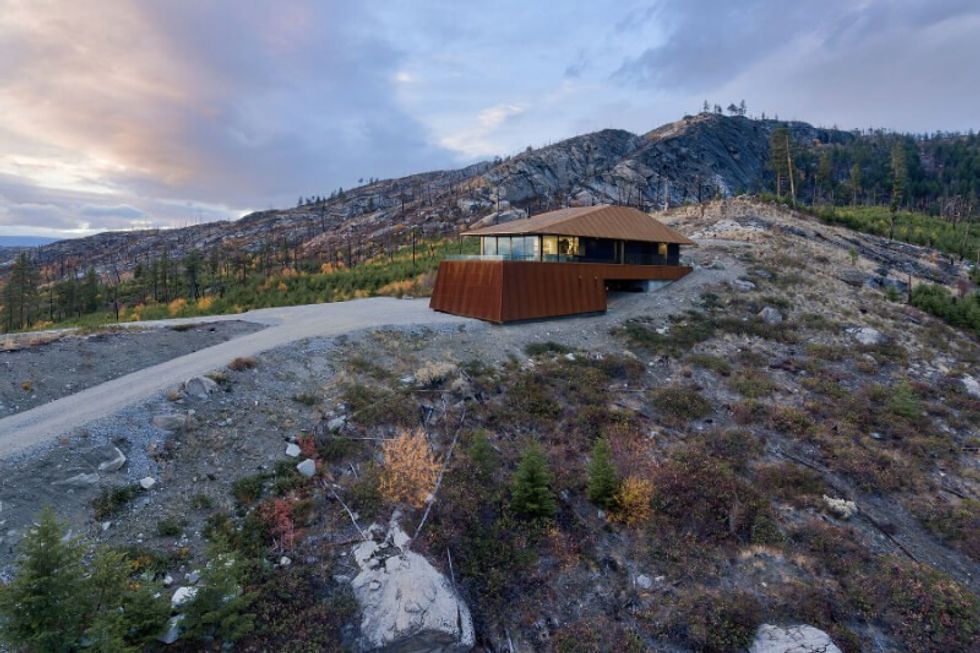
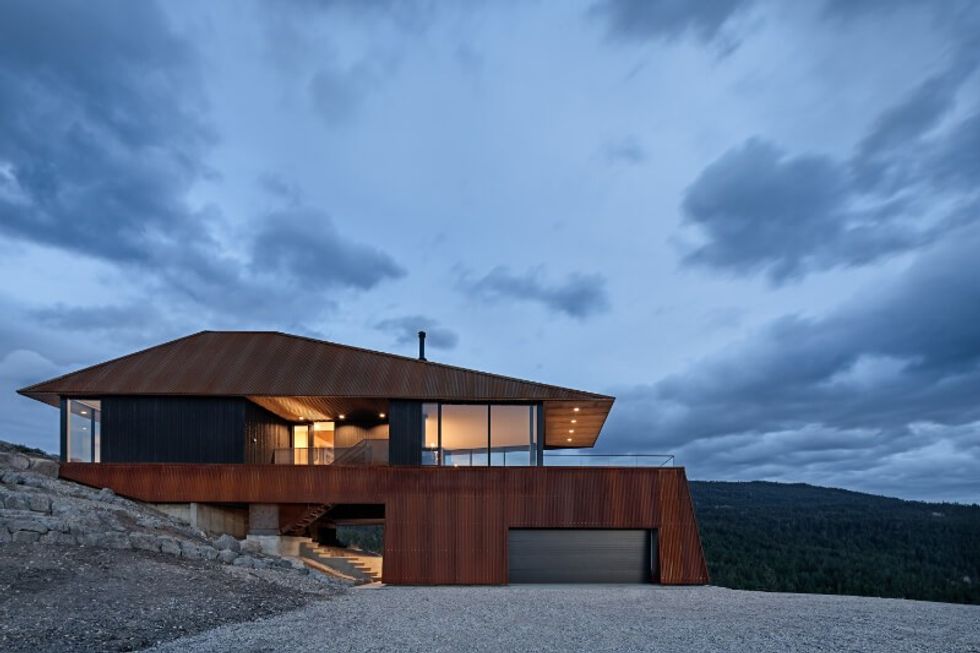
KITCHEN, DINING, AND LIVING
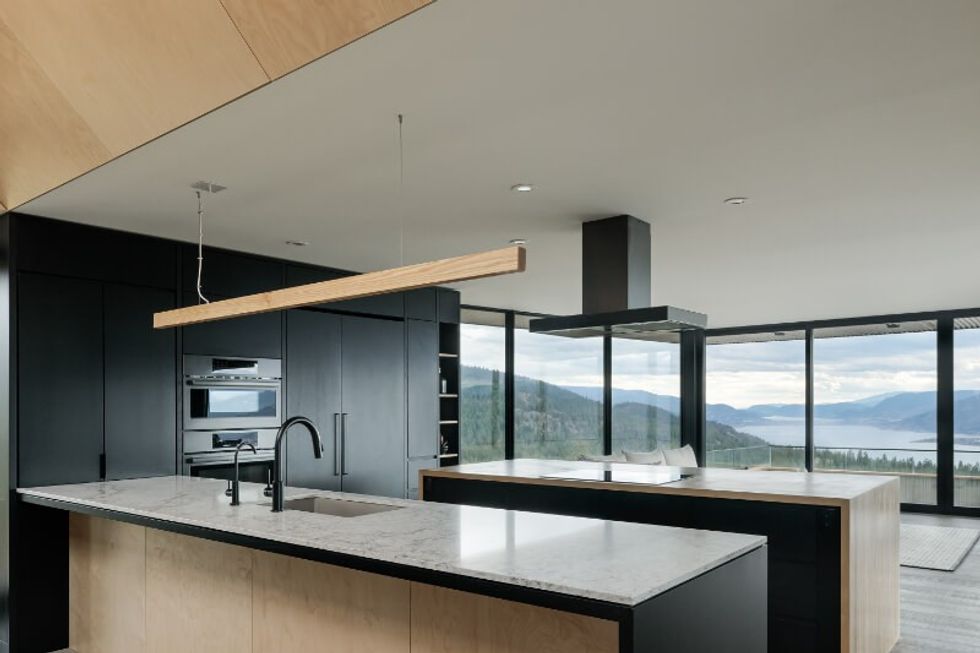
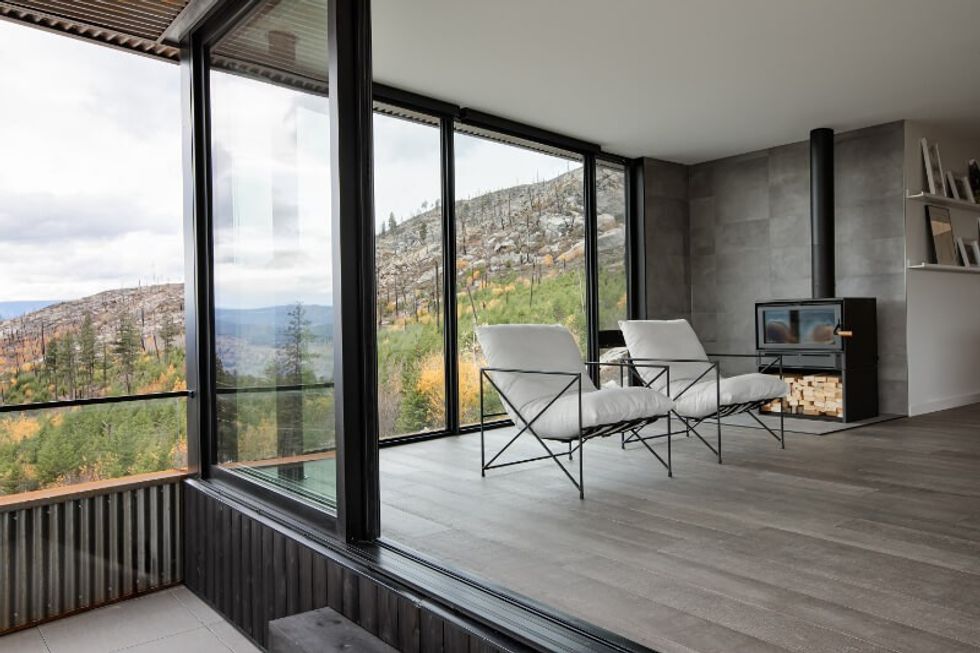
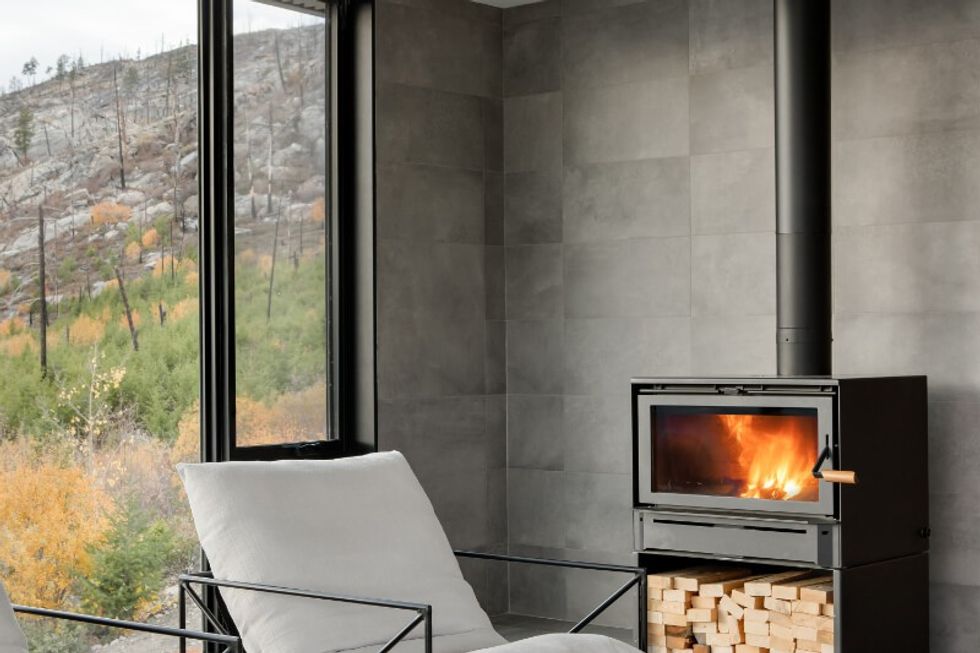
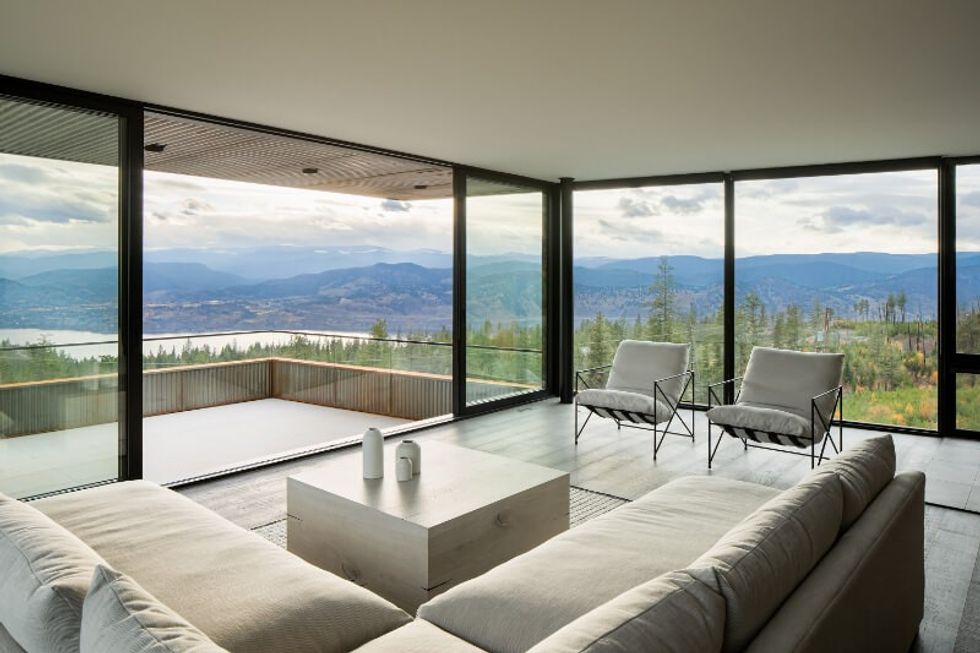
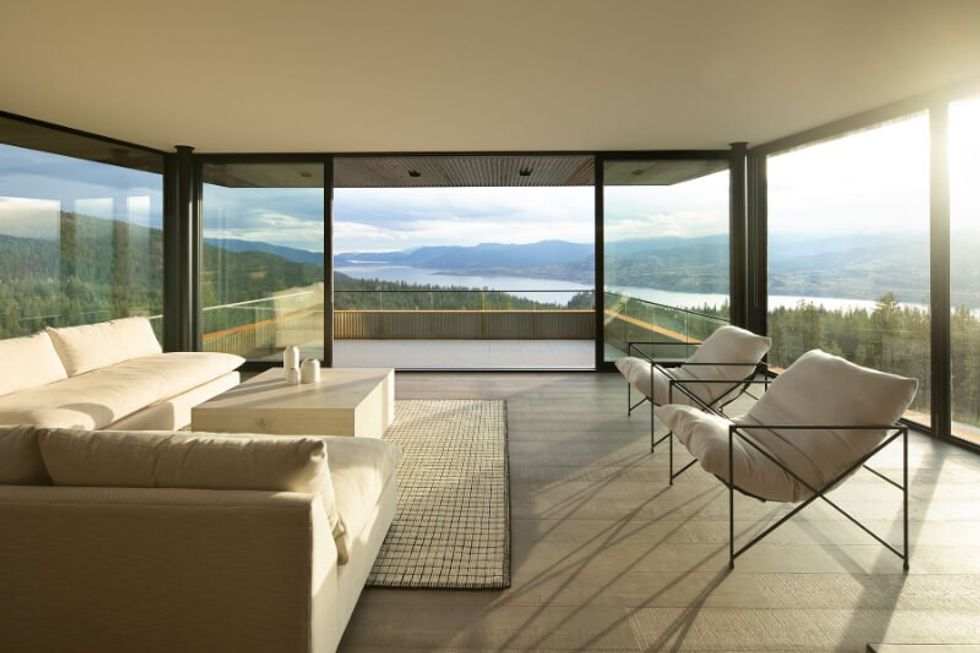
BEDROOMS AND BATHROOMS
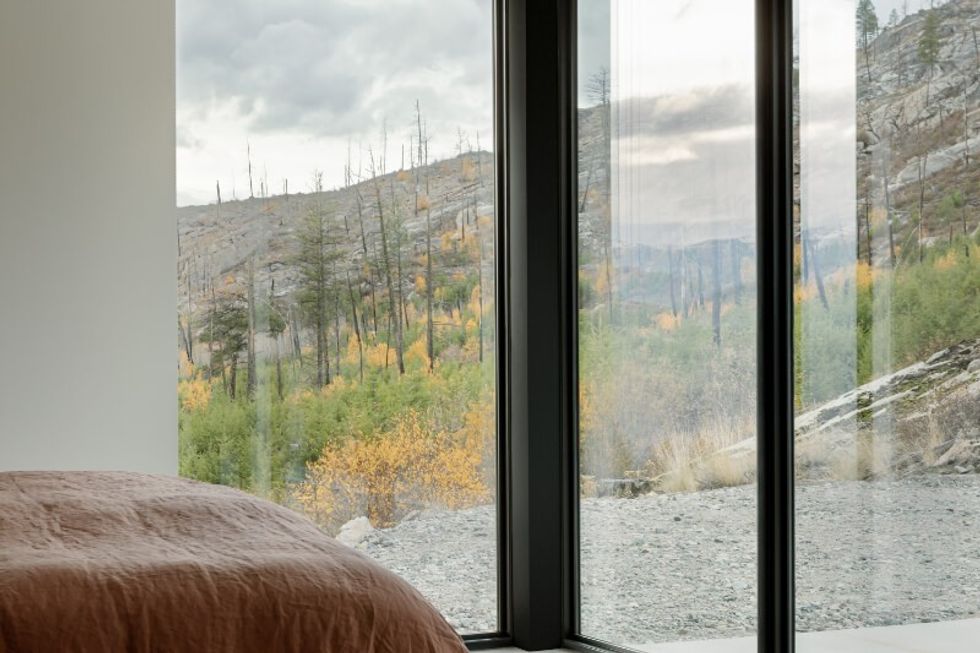
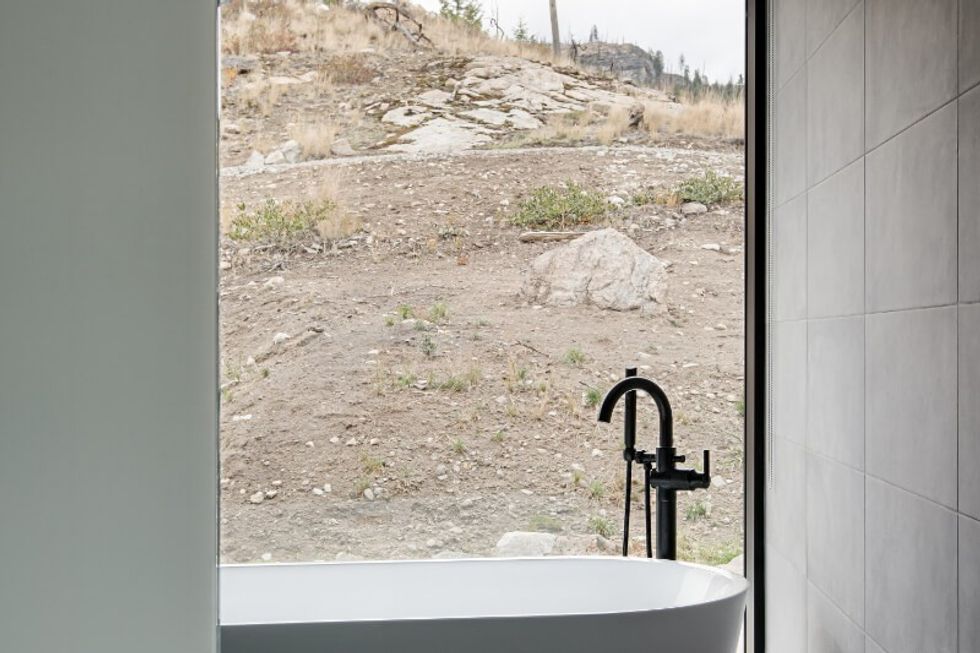
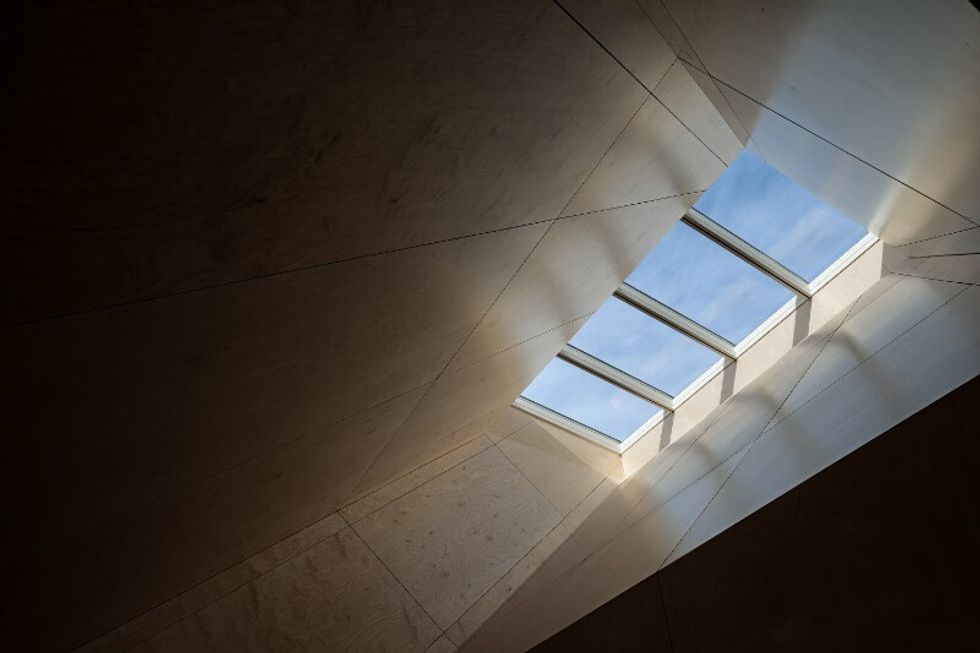
EXTERIOR
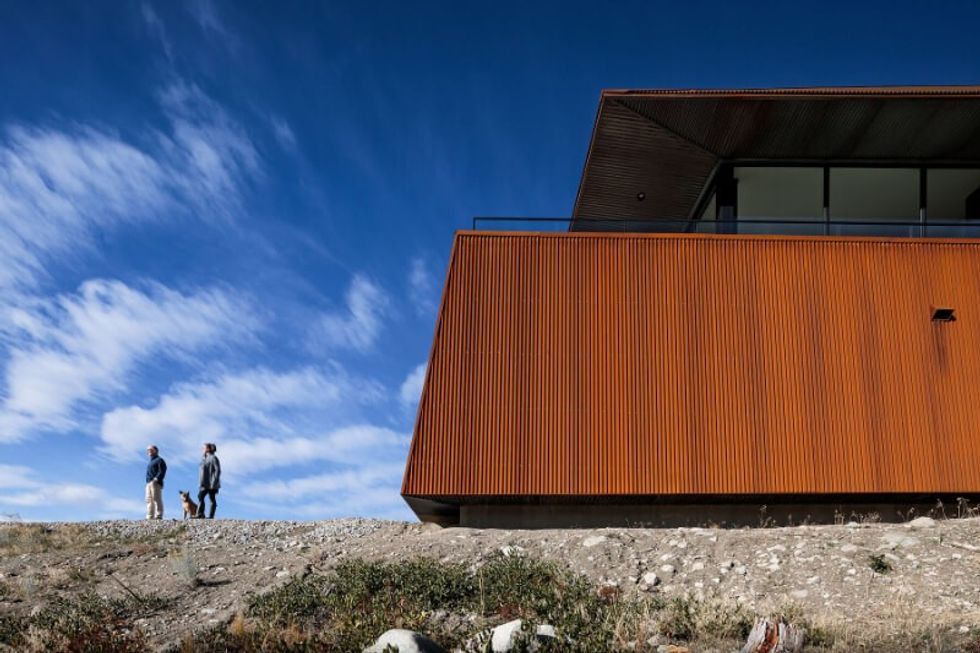
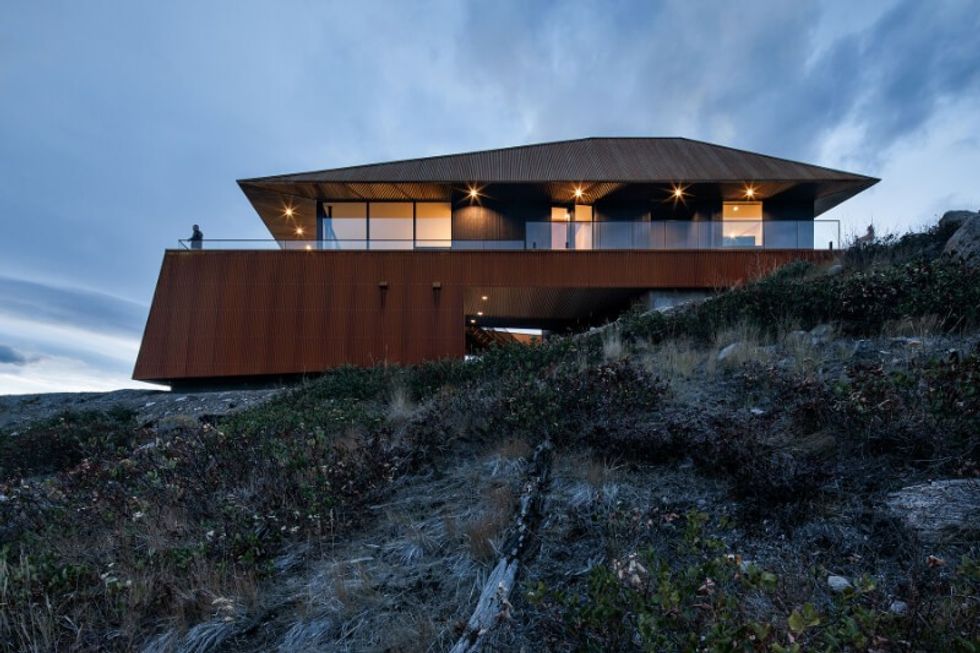
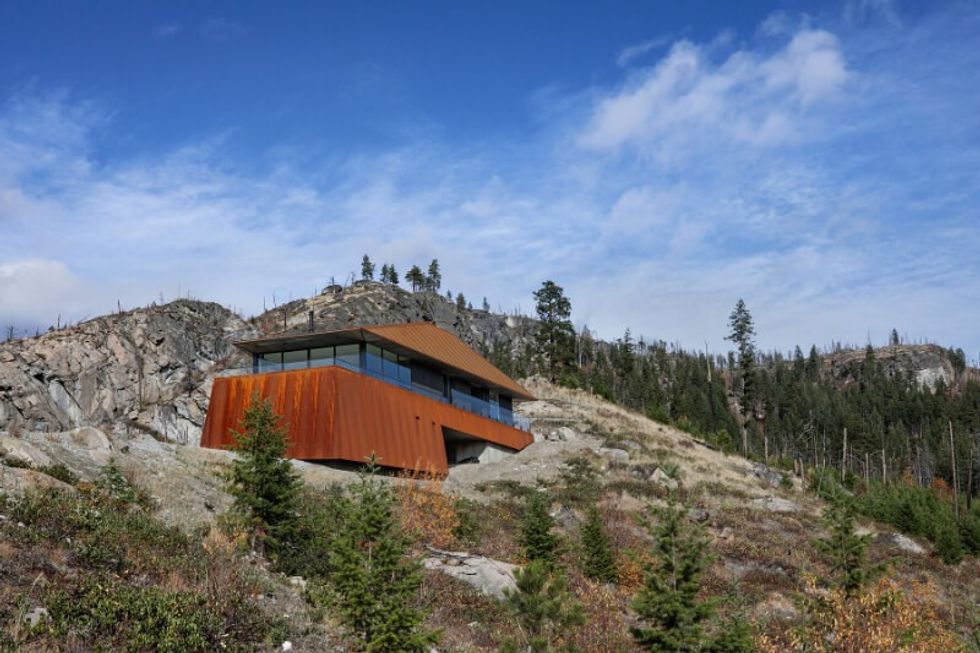
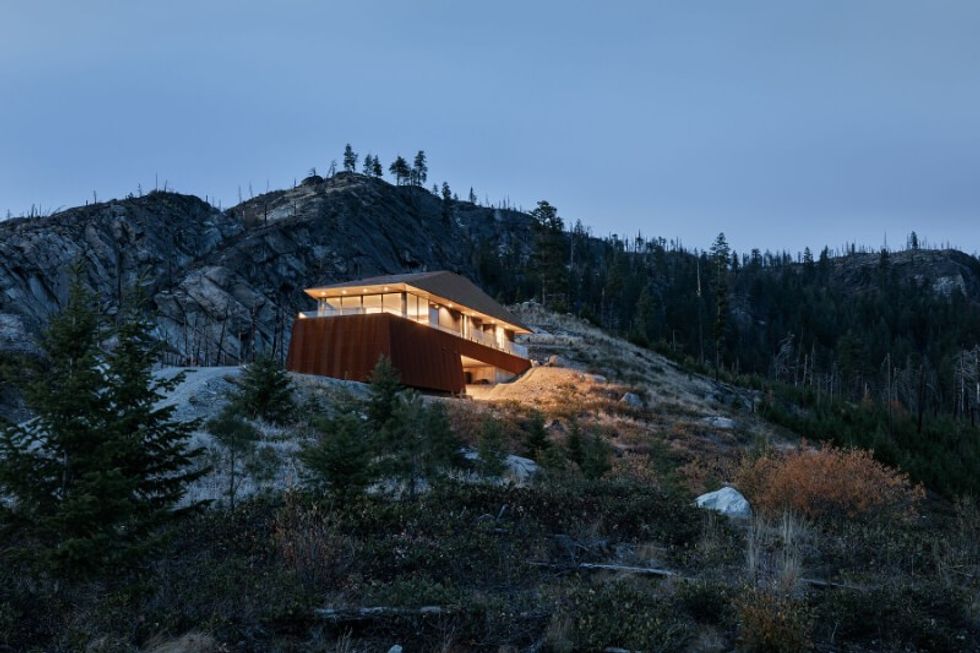
This article was produced in partnership with STOREYS Custom Studio.
