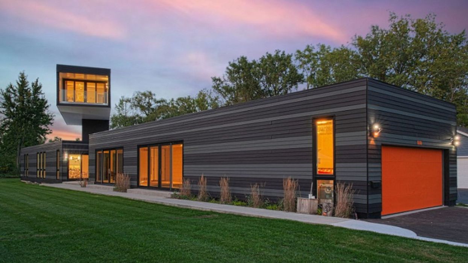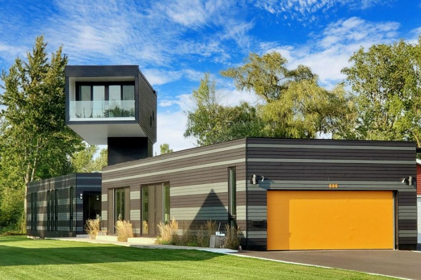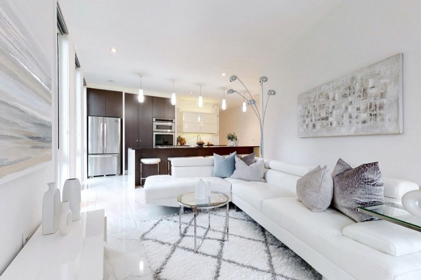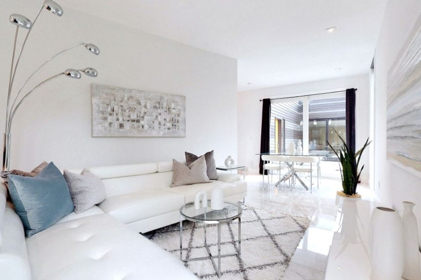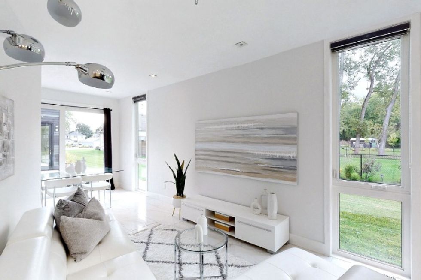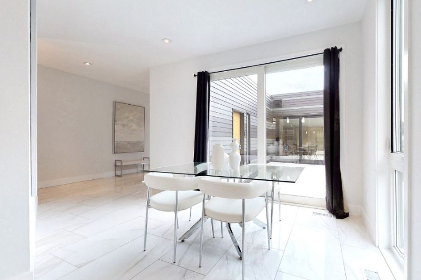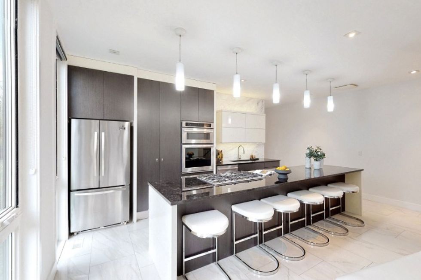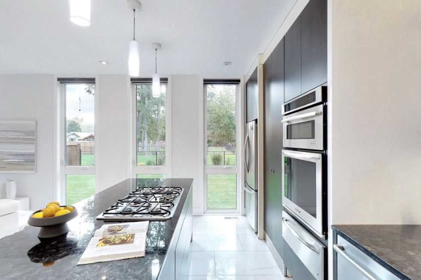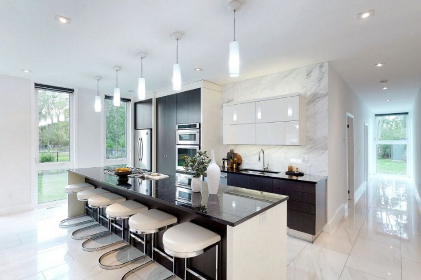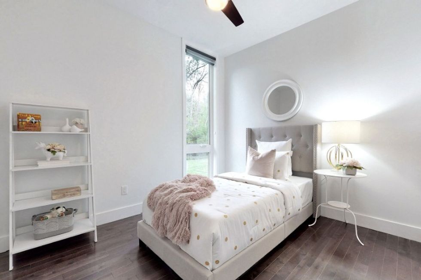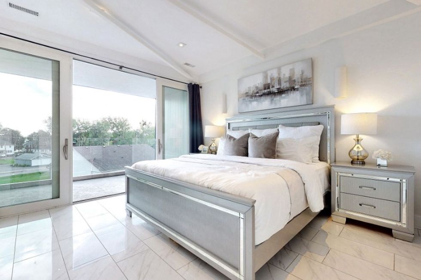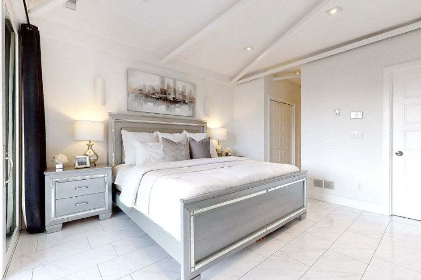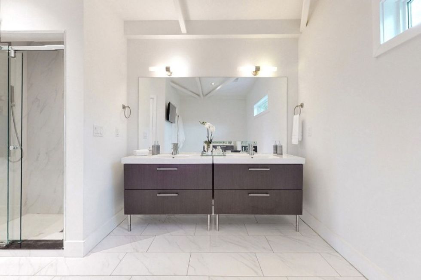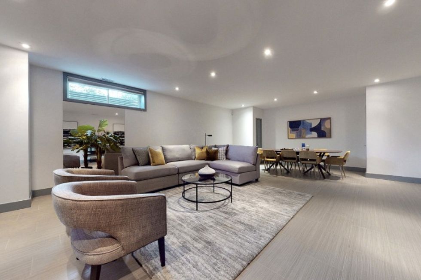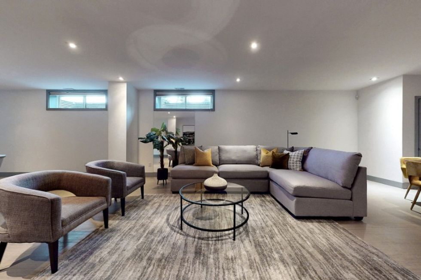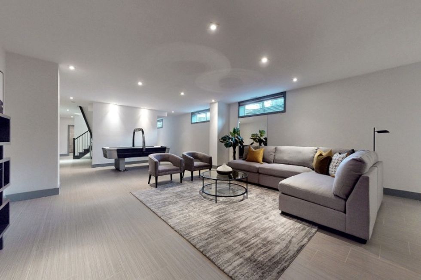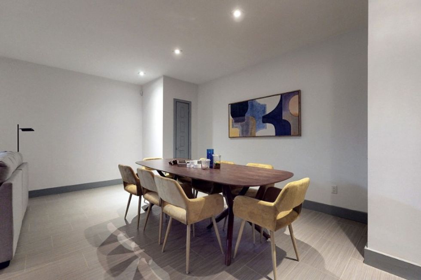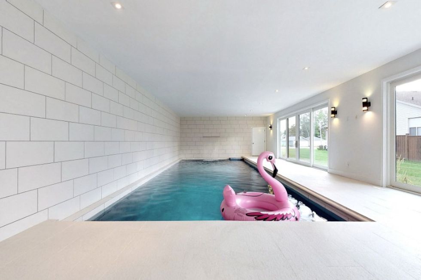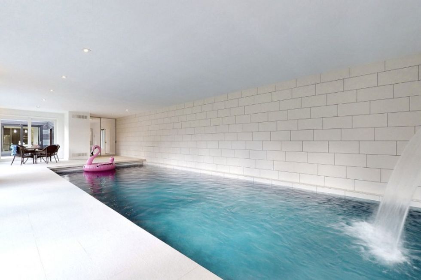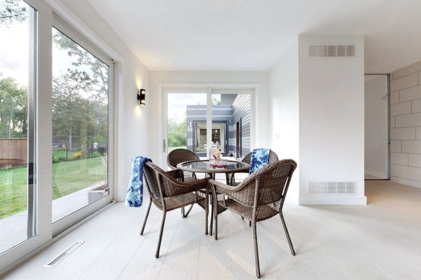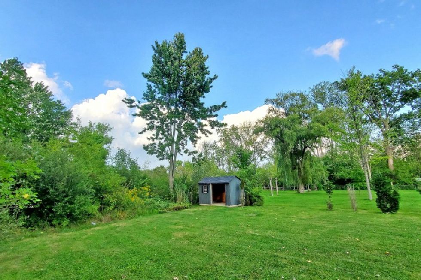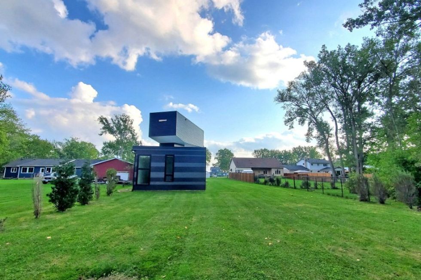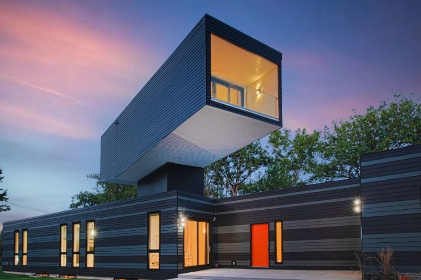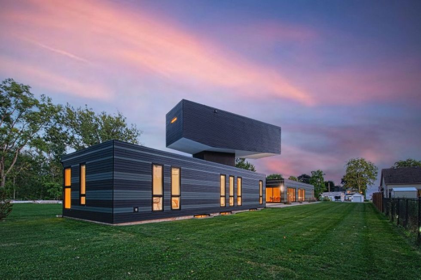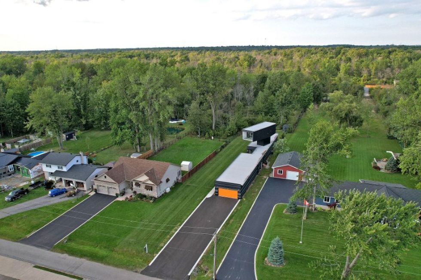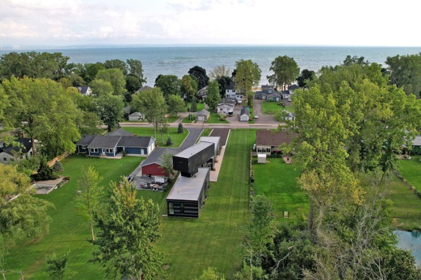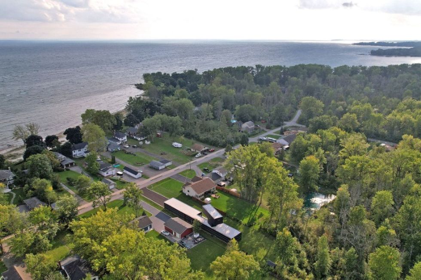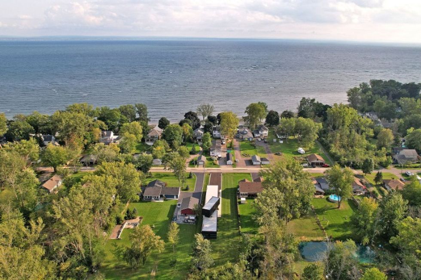Contemporary design mingles with nature's beauty at a newly-listed property in Fort Erie, which stands just across the street from Lake Erie's shore.
Located on a lot sprawling 53,144.12 sq. ft, 888 Edgemere Road boasts the best of what an Ontario abode could offer: lush grassy lawns, nearby urban centres, access to a lakefront, and -- for those looking to hit Trader Joe's on the weekend -- a very short trip to the US border.
All this, wrapped up in a sun-soaked and modern package.
What's more, Fort Erie sits in the heart of wine country. Whether vino is a personal hobby or a business venture, living amongst the vines means access to some of the province's most sought-after bottles, no matter the season.
READ: Modern and Bright 2-Bed Townhome Hits the Market in Long Branch
Just steps to the popular Friendship Trail in one direction and the shores of Lake Erie in the other, 888 Edgemere still manages to serve a sense of privacy, thanks to its position tucked into a deep courtyard.
This home comes complete with three bedrooms, two of which are primary -- one is on the ground floor, the other on the second. Luxe ensuites and vanities add further comfort to these private retreats, ensuring the warmest welcome at the end of each day (not to mention a fresh start every morning).
Specs:
- Address: 888 Edgemere Road, Fort Erie, ON
- Beds: 3
- Baths: 4
- Lot size:53,144.12 sq. ft
- Price: $1,499,888
- Listed by: Jane Zhang, Nathan Park, Sotheby's International Realty Canada
Throughout the main and upper levels are countless windows, running wall-to-wall and floor-to-ceiling. The open-concept kitchen and living area means smooth entertaining -- guests can relax while dinner is completed, and cooking is made ever-easier by advanced appliances and a spacious walk-in pantry. When it's time to dine, spilling into the adjacent dining nook will come naturally to the whole party.
On the lower level, a heated floor underscores a spacious second family room and dedicated recreation area. On a chilly winter evening, this will be the place to settle in with a movie marathon and bounty of snacks.
Our Favourite Thing
Speaking of winter, at this address, swimming isn't only for sunny days -- an indoor pool on the main level means year-round aquatic fun. With a walk-out to the backyard via windowed sliding doors, this space offers a place to float in heated waters while watching the snow fall just a few feet away.
This home is finished with a two-car garage, professional landscaping, and a newly-paved driveway. Its residential neighbourhood is calm and quiet -- ideal for those wanting access to urban amenities, but who prefer "home" to be a true escape from it all.
WELCOME TO 888 EDGEMERE ROAD
LIVING, KITCHEN, AND DINING
BEDS AND BATHS
LOWER LEVEL
POOL
OUTDOOR
This article was produced in partnership with STOREYS Custom Studio.
