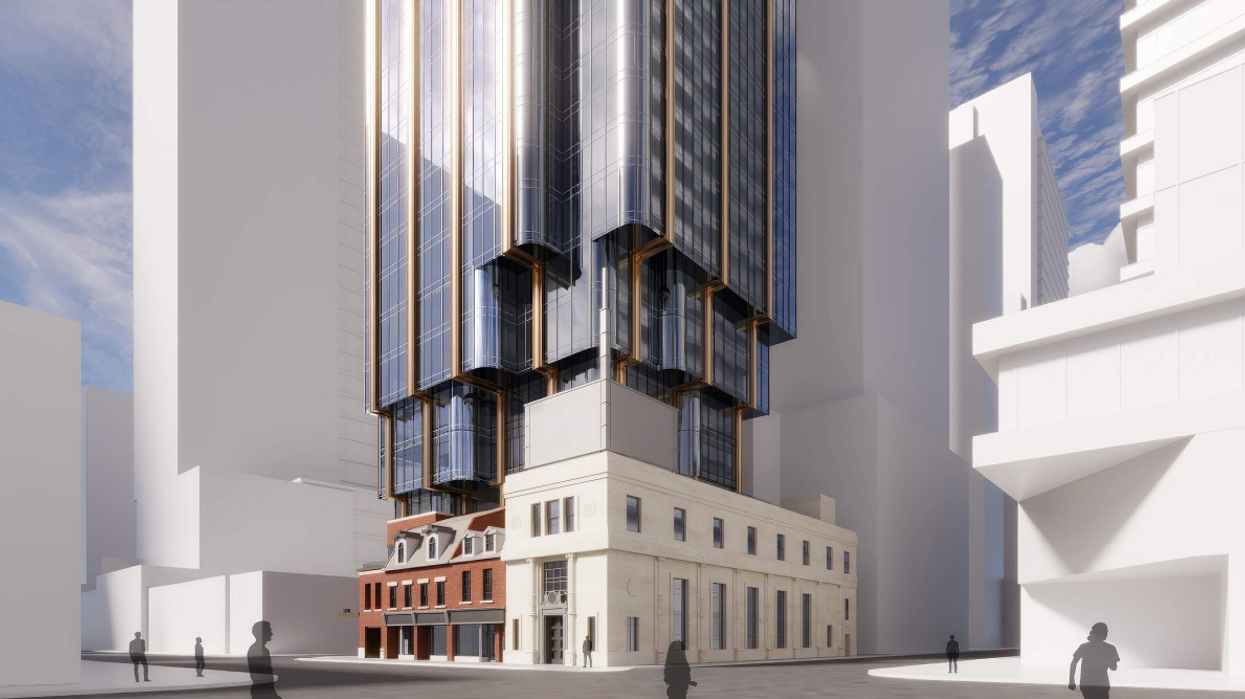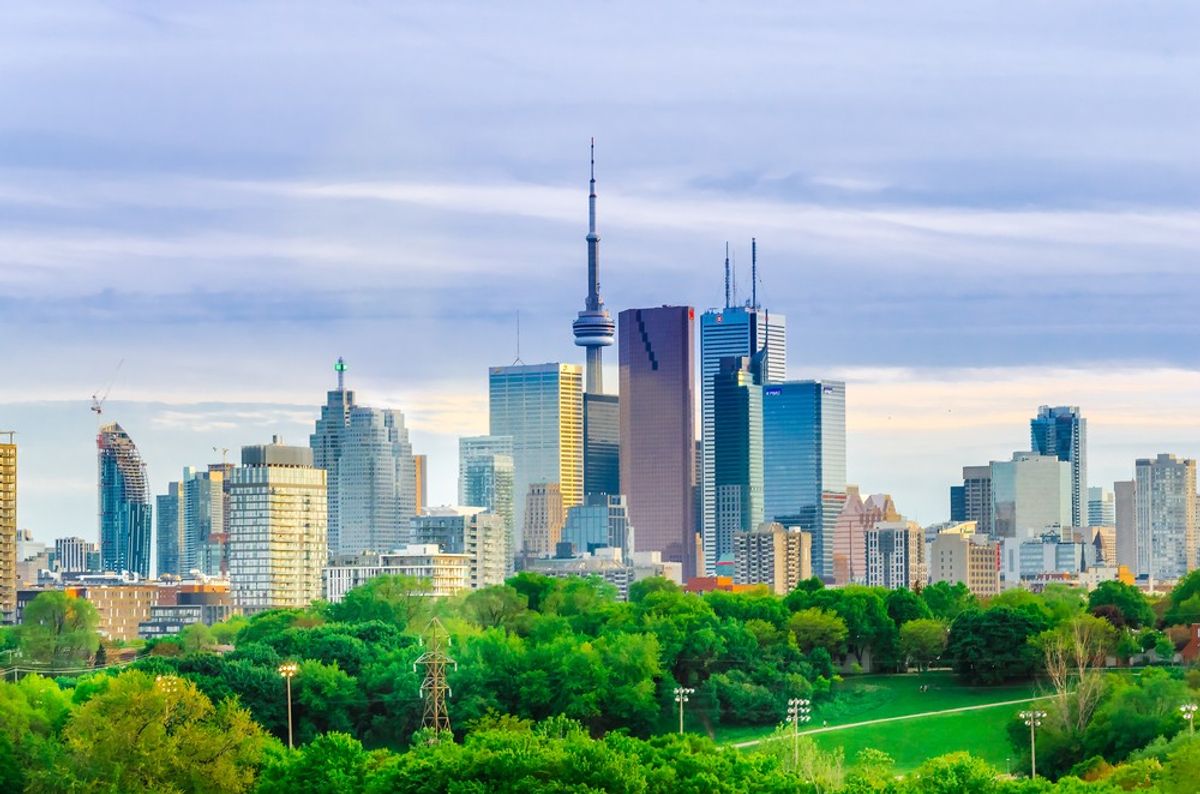If it wasn’t impressive enough already, an upgraded plan has been filed for a massive, mixed-use residential building in downtown Toronto at Yonge and Gerrard. What was previously meant to be a 73-storey tower has been updated to feature 85 storeys and 628 residential units within.
This soaring building at 372-378 Yonge Street would be one of the tallest in the city at 278 m. Under the architect Dialog, the design has been reimagined compared to the original proposal. Where it was once a sleek, curved monolith, the renderings now reveal a more geometric look with three distinct rectangles sat atop each other, connected by gold exoskeleton beams running the entire length of the building.
The proposal by Yonge & Gerrard Partners Inc., Turbo-Mac Ltd. and Trimed Investments Inc. designates a site area of 961.15 sq. m. While the building will house mostly residential units, 17% of the gross floor area (GFA) on the ground level will be set aside for new retail and 39% is reserved for existing retail.
The total space devoted to retail is 850 sq. m — just 2% of the building's proposed 42,545 sq. m. The remaining 98% will be dedicated to residential. The earlier plan had devoted more space to retail, but the building is now largely committed to residential use.

The modern giant is set to be anchored by preserved heritage buildings, highlighting iconic structures like the old Dominion Bank, which was originally designed in 1930, as well as three other low-rise buildings built in the 1860s. Some of the existing retail includes a bakery and cafe, a tattoo parlor, and an H&R Block. The corner building at 372 Yonge Street will be demolished.
The residential breakdown reveals 183 studio units, 154 one-bedrooms, 134 studio/one-bedrooms (which are also convertible to two-bed or three-bed spaces), 94 two-bedroom units, and 63 three-bedroom units.

Additionally, because of its central location and proximity to transit, rather than vehicle parking on the four levels of underground, the building will feature 628 resident bicycle spaces. There will also be some short and long term bicycle parking for the retail shops. Furthermore, 1,505 sq. m is earmarked for indoor amenities and another 1,010 sq. m for outdoor amenities.
One notable thing missing from this version of the proposal is the aspiration to resurrect Club Bluenote, a popular blues and rock club from the 1960s. Legends like Stevie Wonder and the Supremes performed at Toronto’s Club Bluenote, but the plans for the revival, alongside the addition of a new music venue, have been scrapped.
Overall, the proposal is still in review with the City of Toronto, but this blue glass behemoth is set to incorporate the city’s history while adding to the skyline and providing a new hub for downtown living.





















