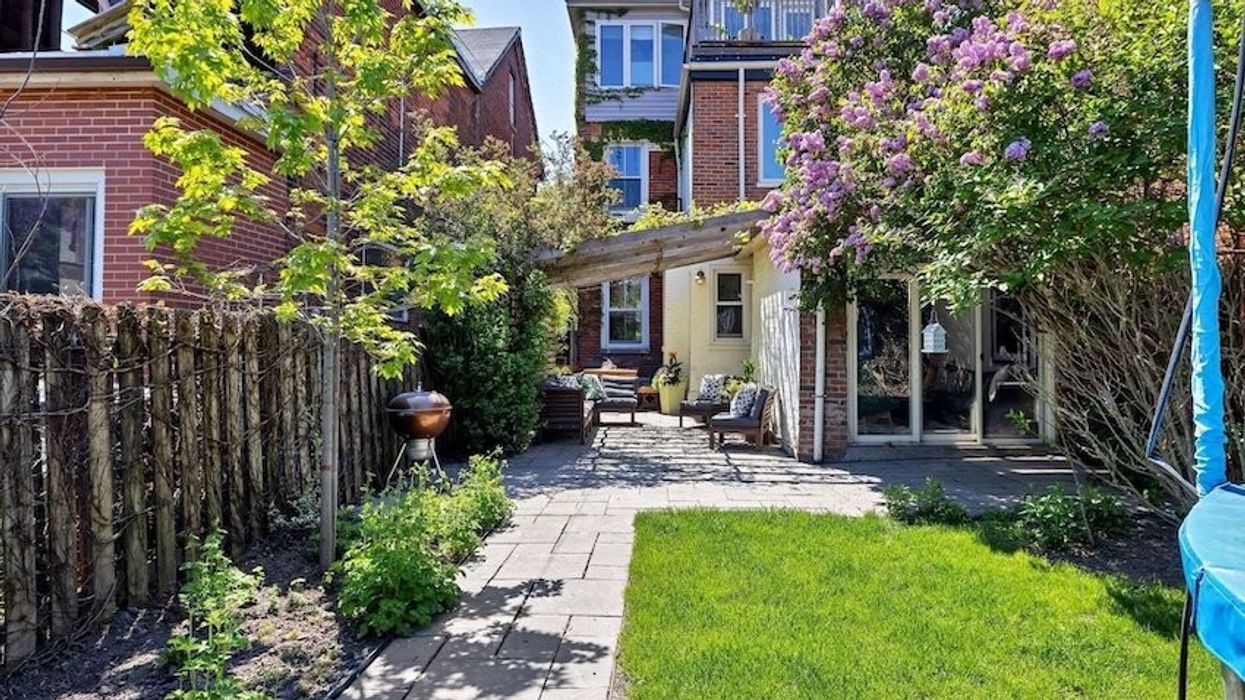An optimal downtown location, a multi-storey and sun-soaked interior, a private backyard, and a spacious garage, all wrapped up into one Toronto property?
They said it couldn't be done, but 83 Clinton Street proved them wrong. And coming in under the $3M mark, to boot.
Standing tall in Little Italy, just north of College Street, 83 Clinton boasts 4 beds and 3 baths across its three levels, which combine to offer 2,130 sq. ft. of living space.
Hardwood floors, sunny rooms, a charming porch, and a private backyard all come together in a chic and cozy package, presenting potential buyers with what could be called a perfect family home.
READ: Newly-Listed Cabbagetown Charmer Makes ‘Staying Home’ a Pleasure
Really, a home couldn't be positioned in a more ideal location in Toronto -- especially for those keen on local eats and park access. Clinton Street stretches off College Street, where a plethora of restaurants including PG Clucks, Dolce Gelato, Bar Isabel, and Cafe Diplomatico serve delightful provisions. Kensington Market is just down the street, and if you want to go further, the 506 Streetcar is at your service.
Meanwhile, Bickford and Christie Pits parks to the north, and Trinity Bellwoods to the south, mean days spent lounging on a blanket with a packed picnic lunch needn't be a mere fantasy.
Although, this spot's lucky buyer could make that dream come true right on their own property, too. The home's spacious backyard, complete with a grassy lawn and finished patio, looks like the perfect place for an al fresco meal. (And that's without mentioning the front patio, which begs morning coffees be enjoyed upon it, or the upper-level balcony, presenting sweeping neighbourhood views.)
Throughout the home's interior, crisp colours, large windows, and an open-concept living and dining space make the already-vast square footage feel even more grand. A spacious basement and sprawling garage add not just storage room, but ample opportunity for rec-space transformations, workout rooms, home offices, and more.
And while there are many features the property could present as its most swoon-worthy, one particularly notable detail is the primary bedroom, which takes up the entirety of the third floor. Complete with its own primary bath and that aforementioned upper-level balcony, the suite serves as a private and serene getaway from day-to-day duties.
Specs:
- Address: 83 Clinton Street
- Bedrooms: 4
- Bathrooms: 3
- Lot: 25 x 132 ft.
- Size: 2000 - 2500 sq. ft.
- Price: $2,495,000
- Taxes: $8,918 /yr /yr
- Listed By: Hadden Homes, Berkshire Hathaway HomeServices Toronto Realty
Asking $2,495,000, this Clinton Street charmer isn't going to last long. It's not often you come across a property that checks all the boxes, which means now's the time to strike, lest someone else does first.
EXTERIOR
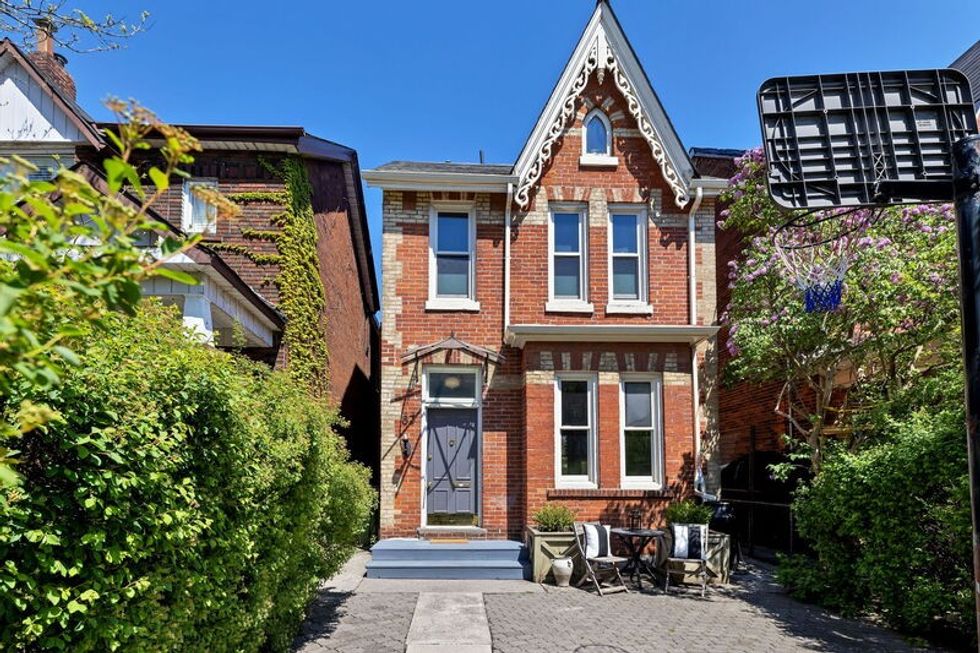
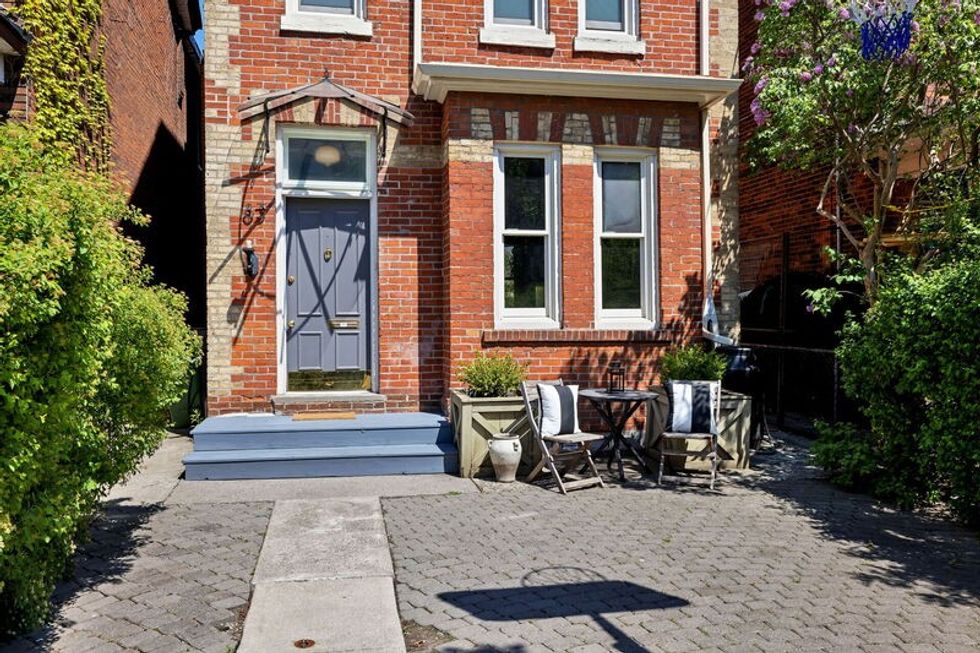
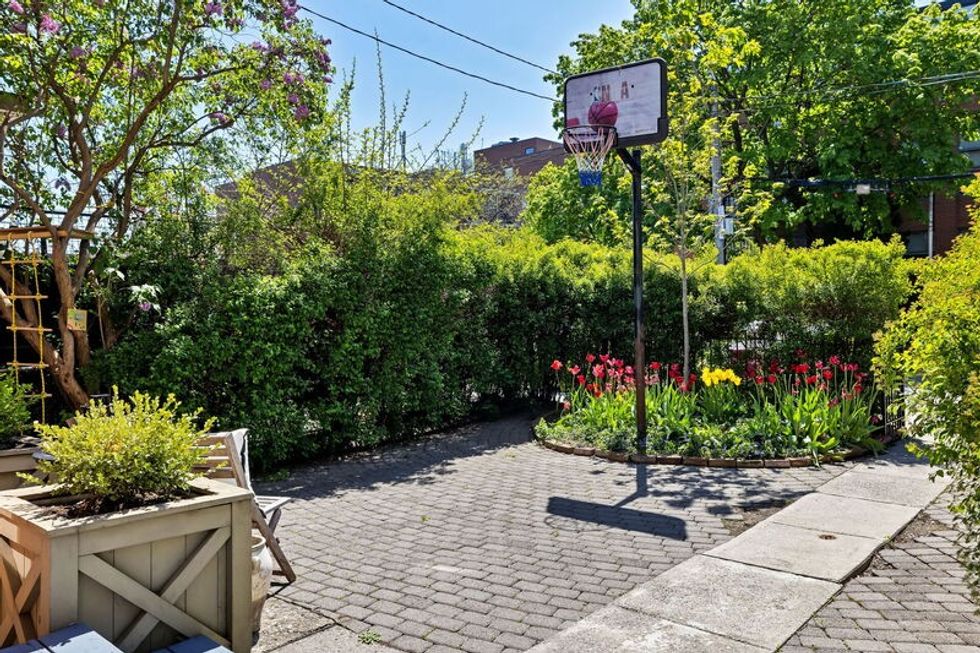
ENTRY
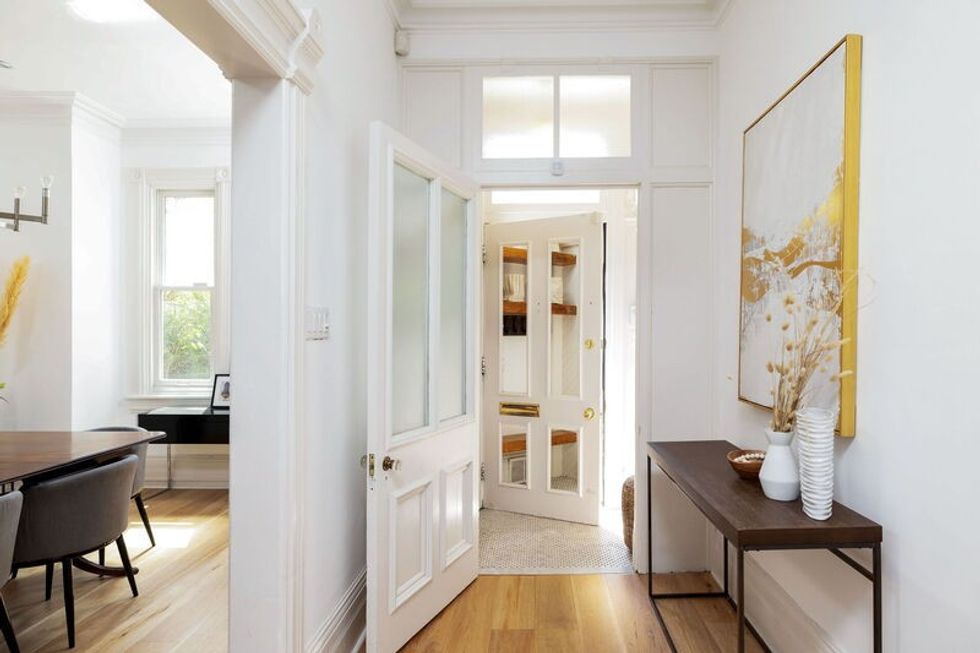
DINING

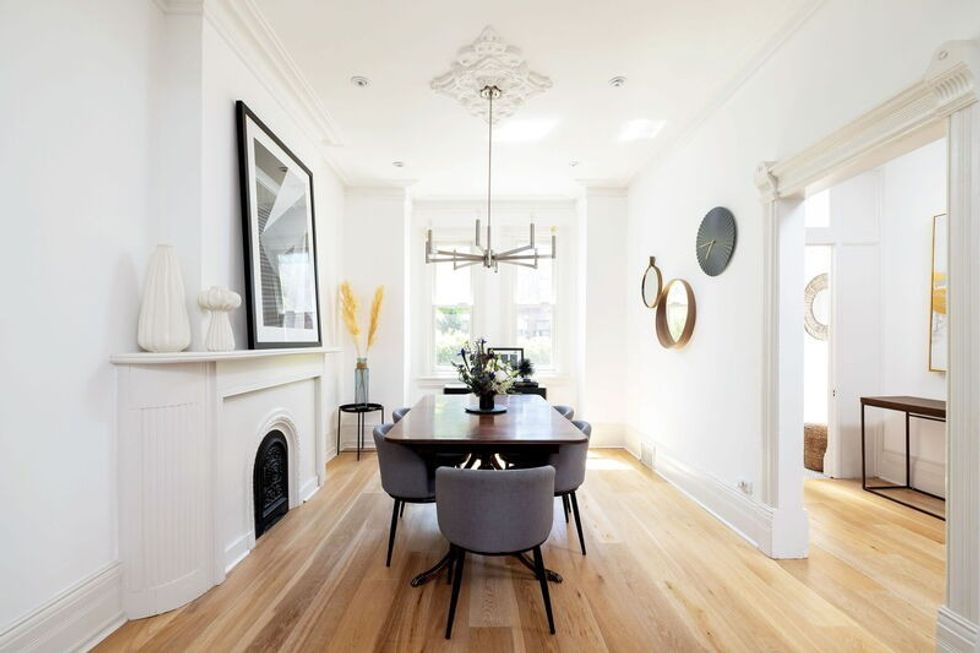
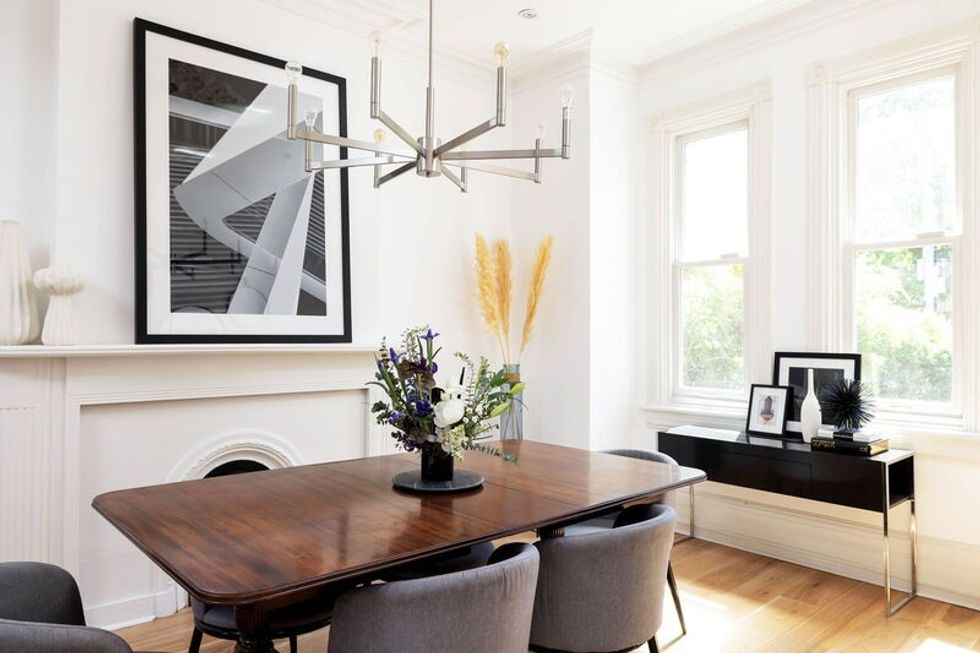
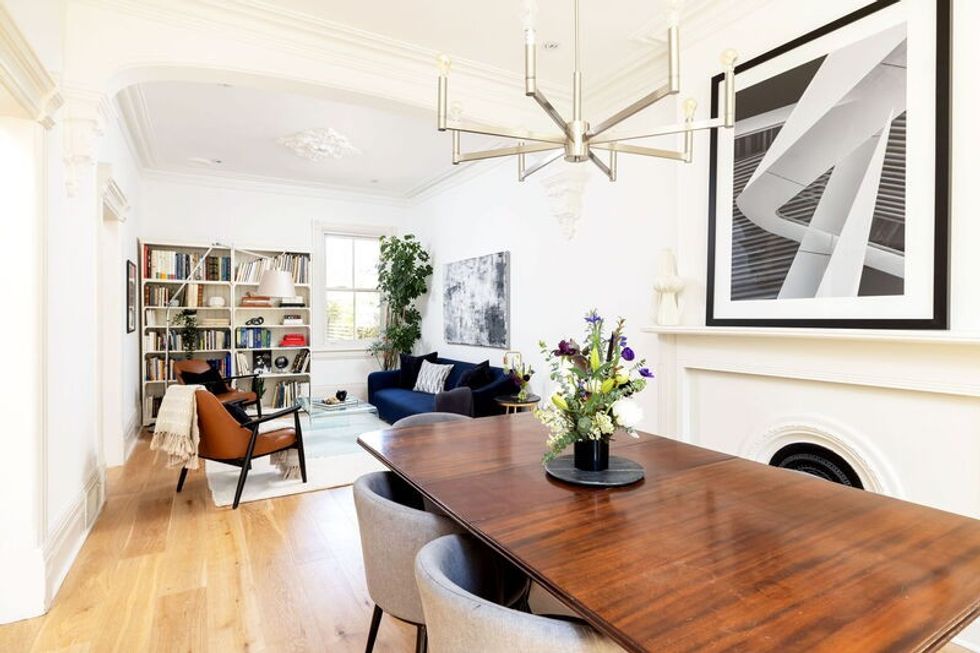
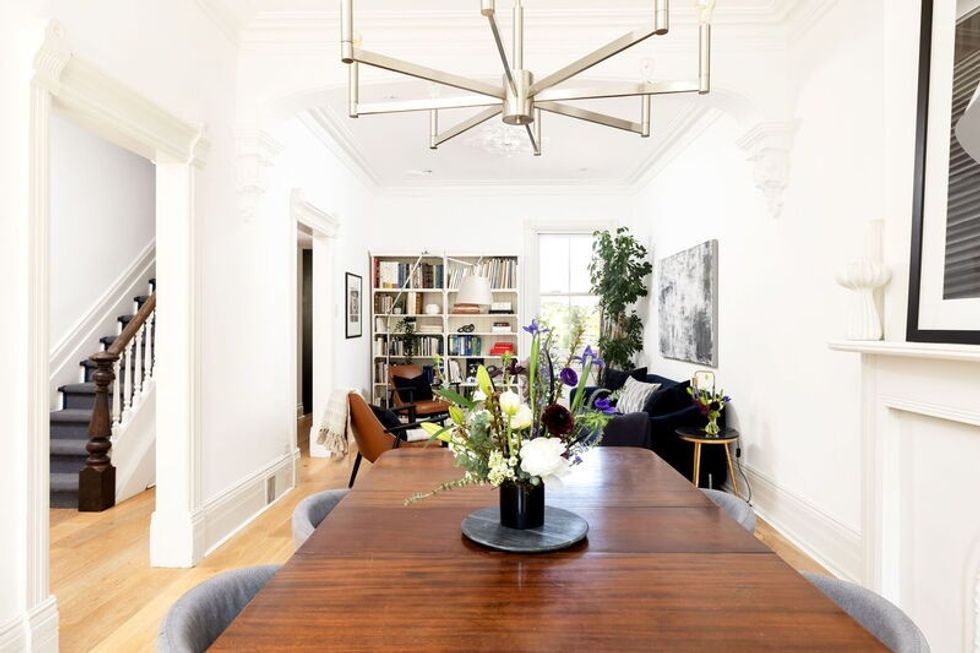
LIVING ROOM

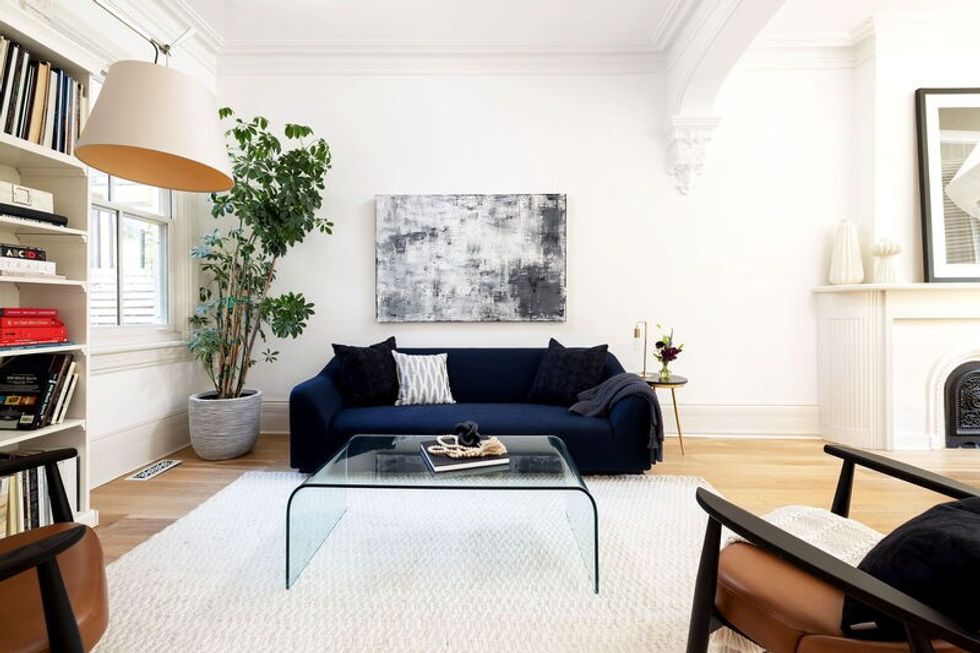

KITCHEN

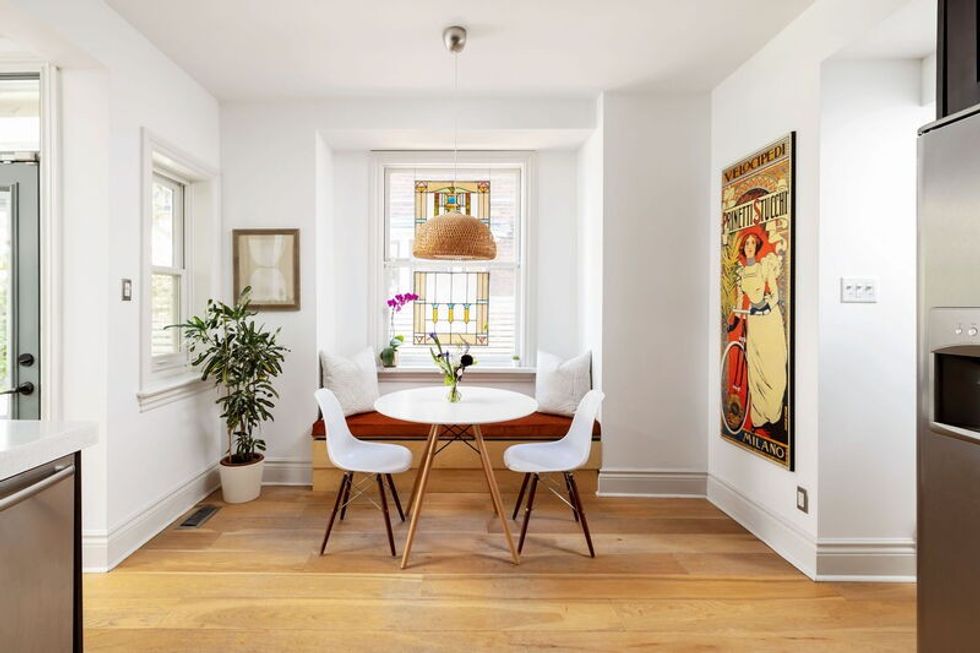
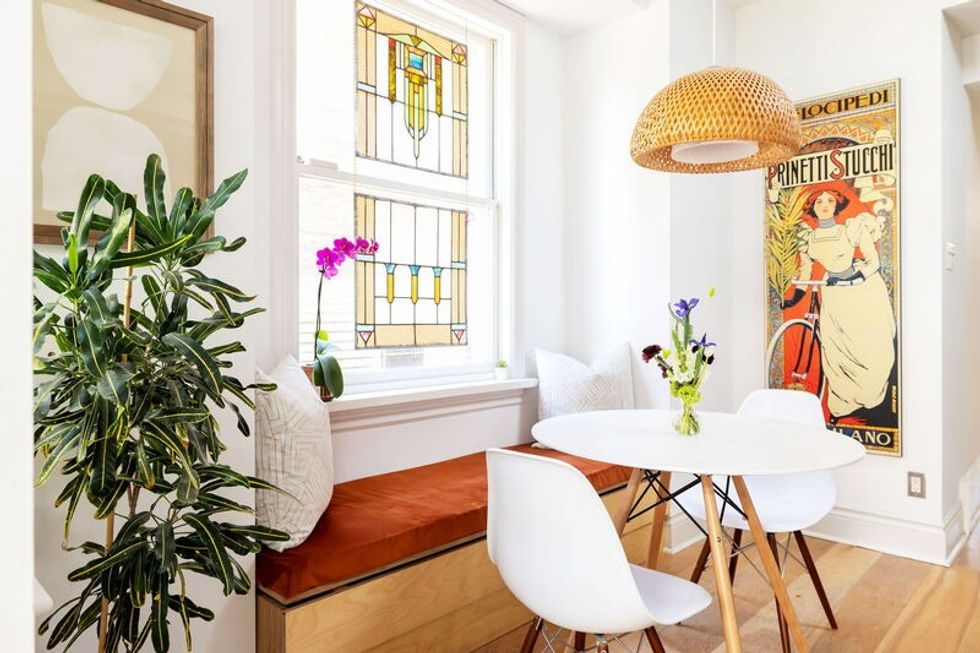
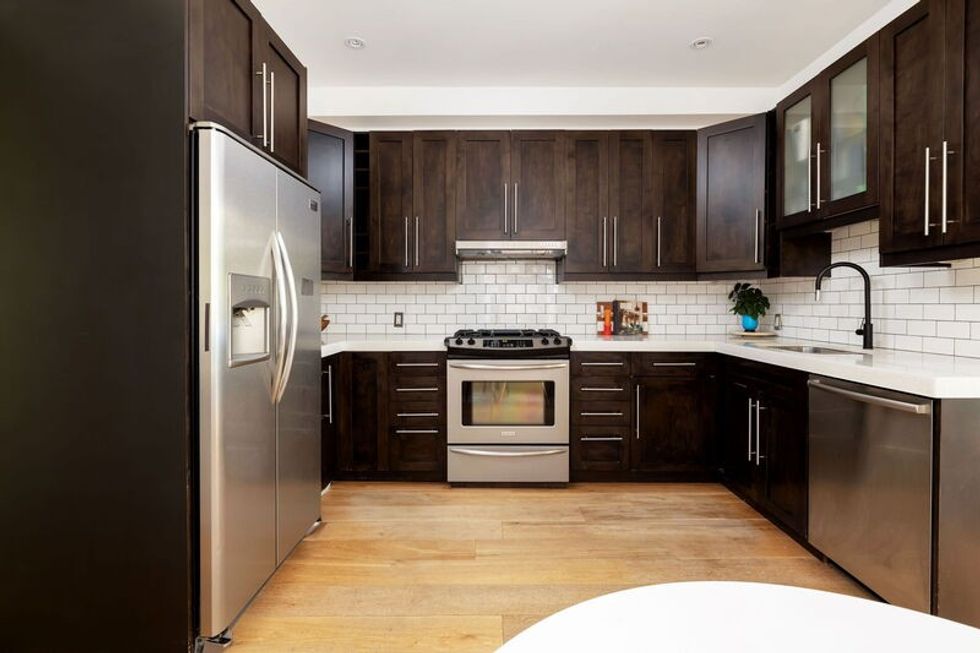
FAMILY ROOM
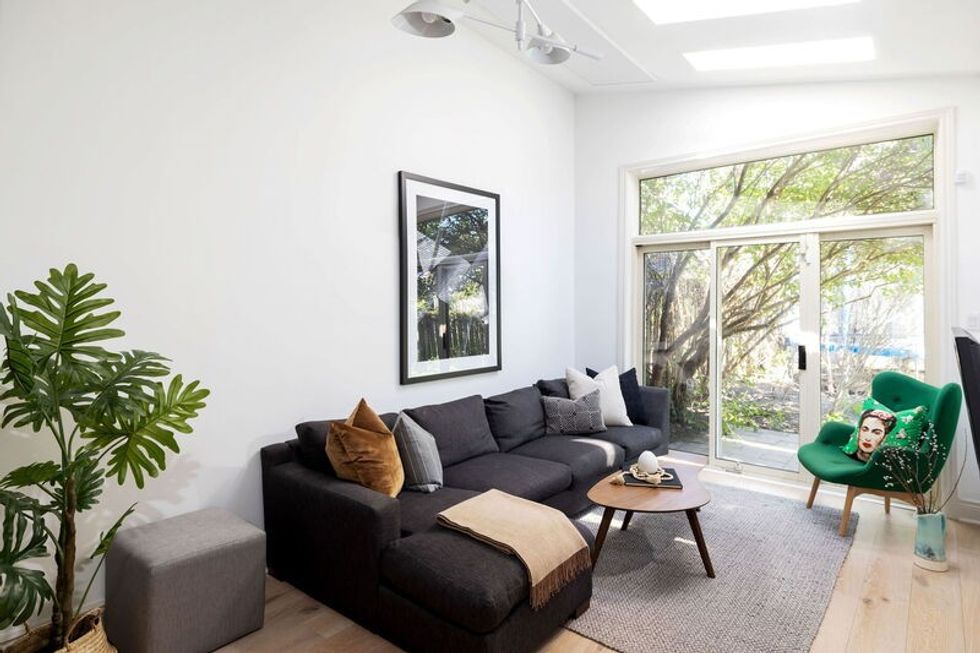
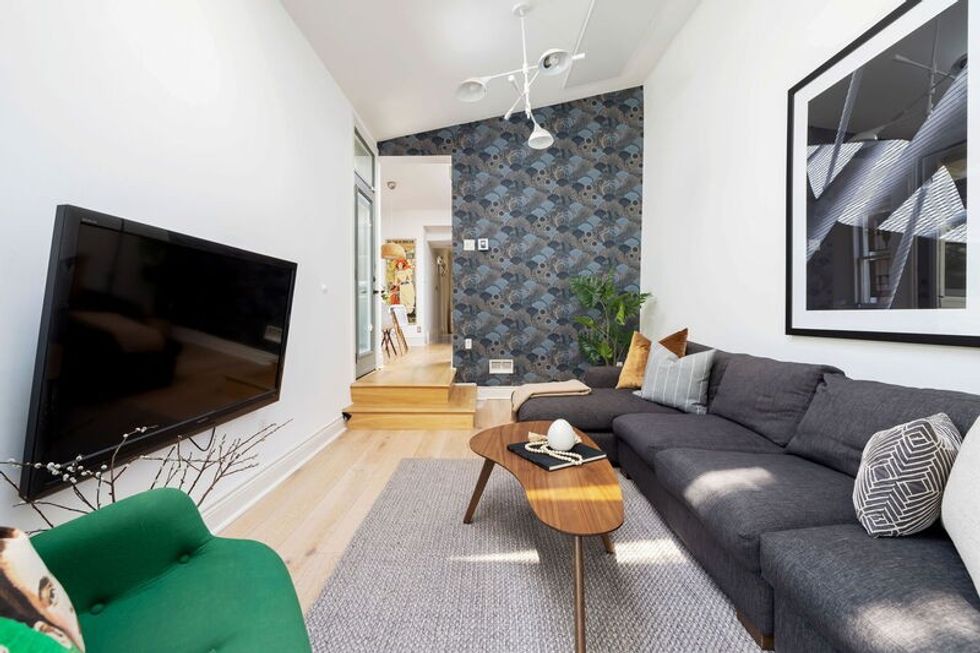
BACKYARD
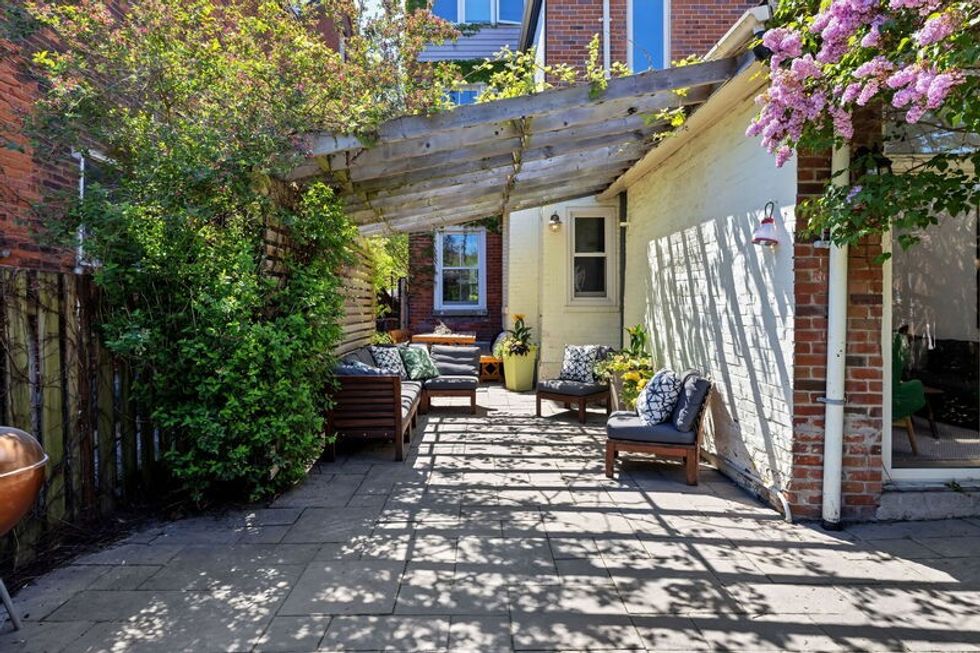
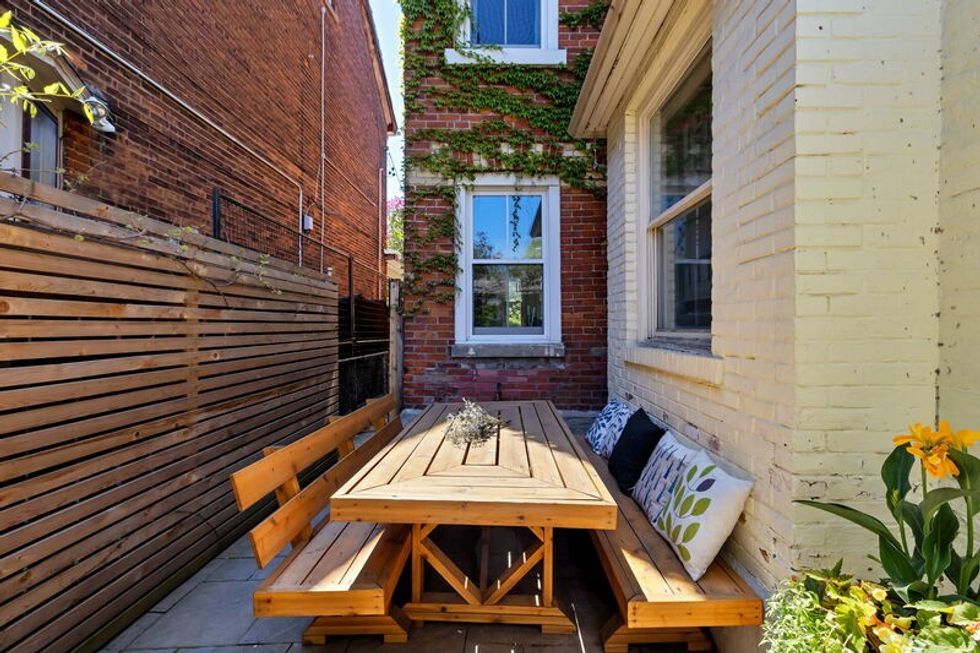

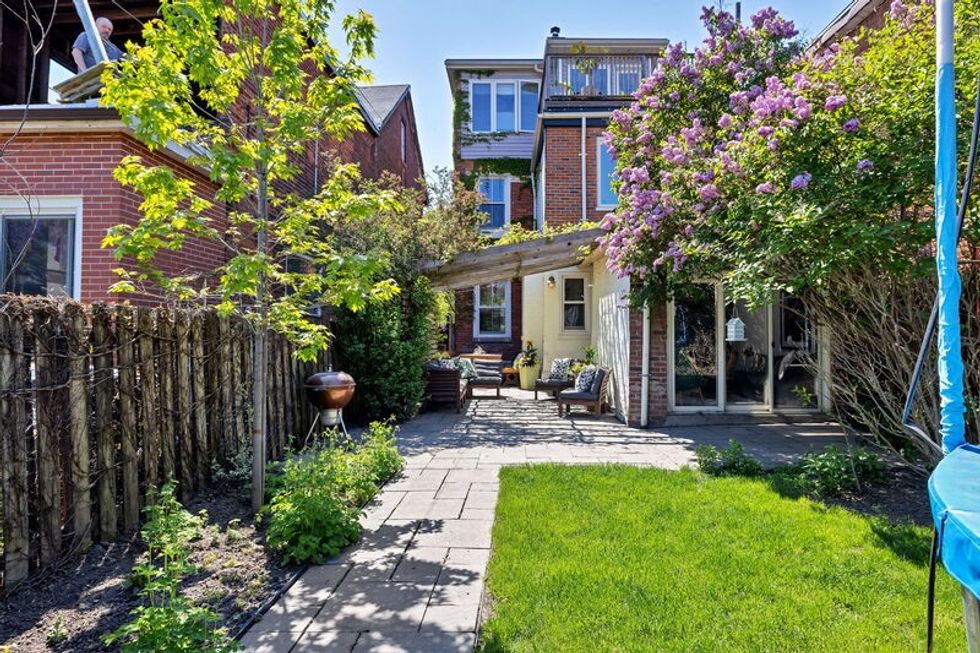
GARAGE

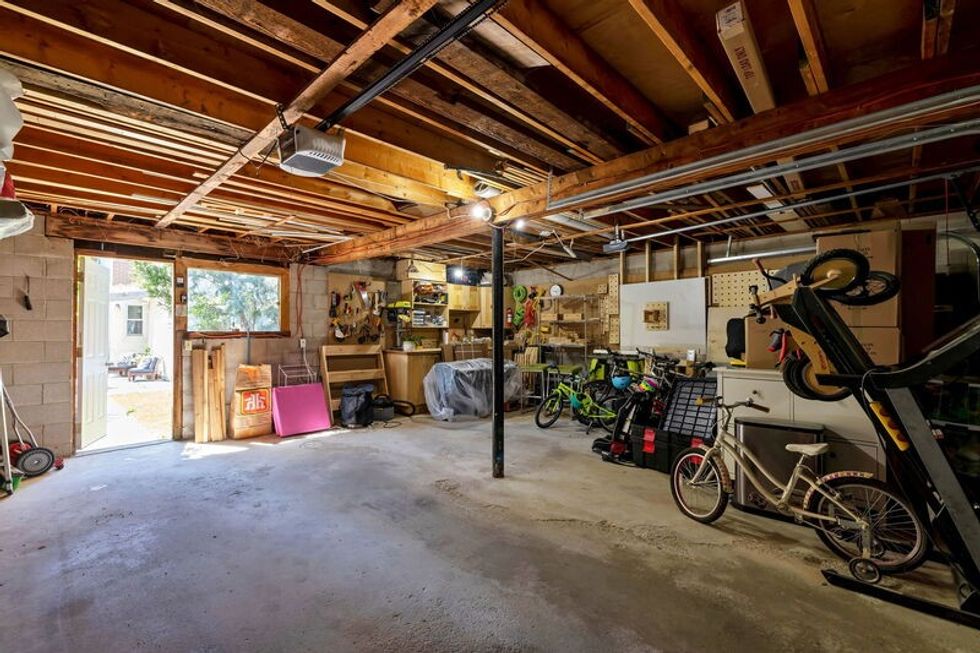
BEDROOMS
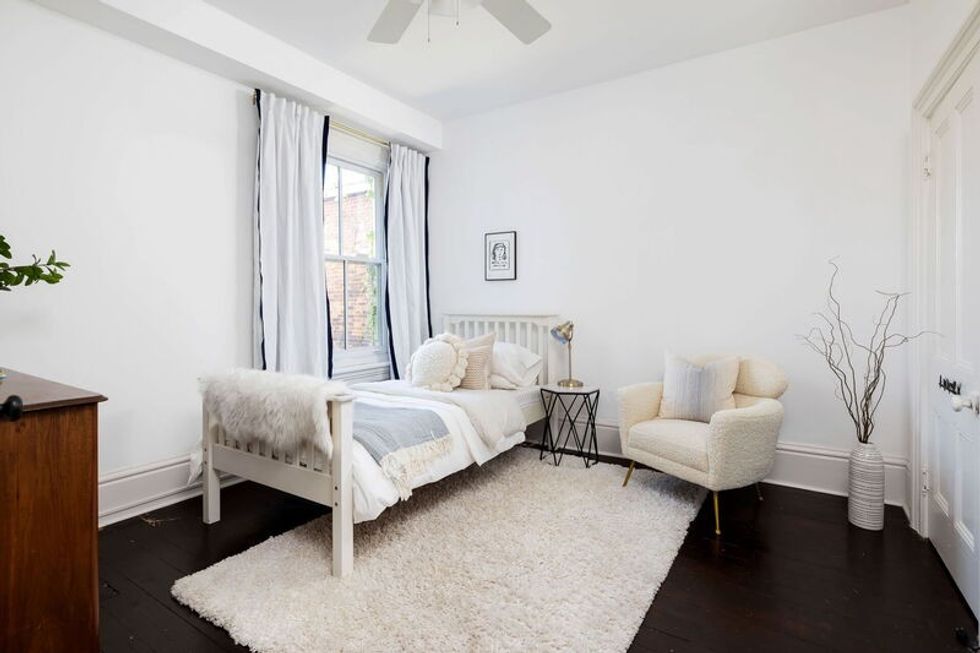
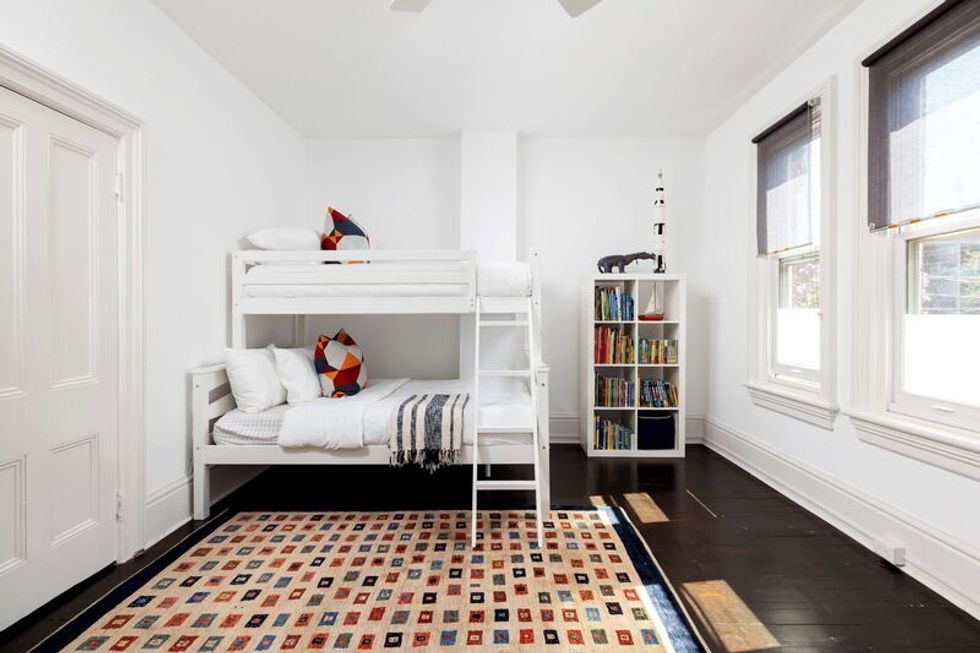
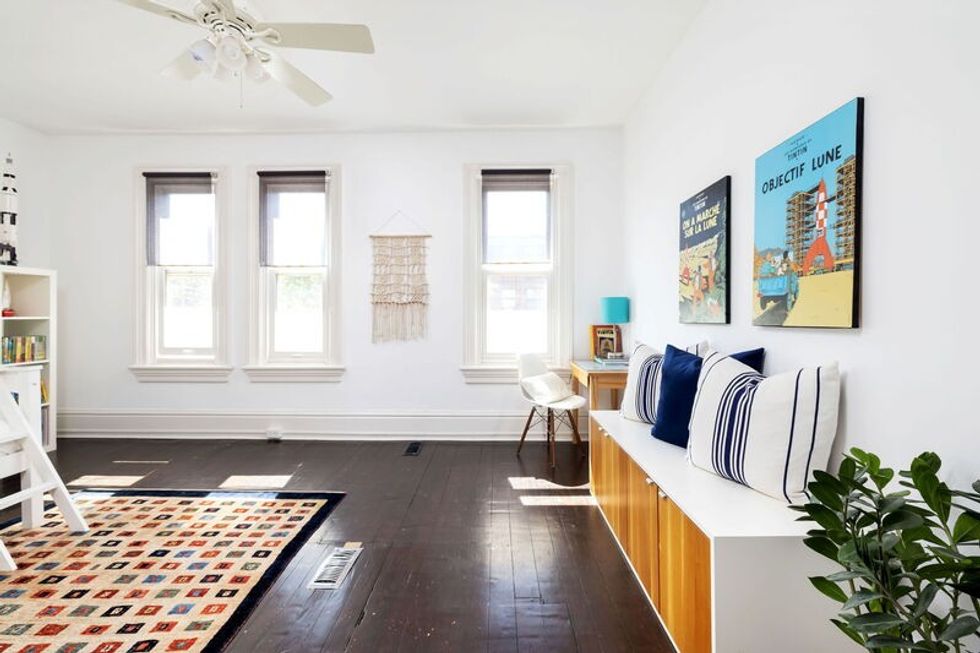
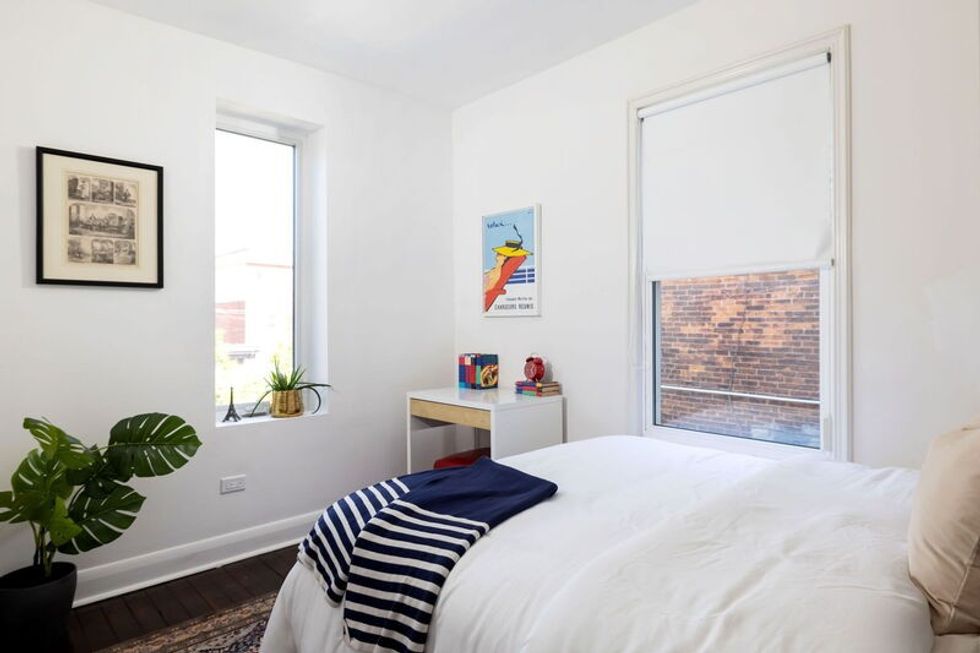
BATHROOM
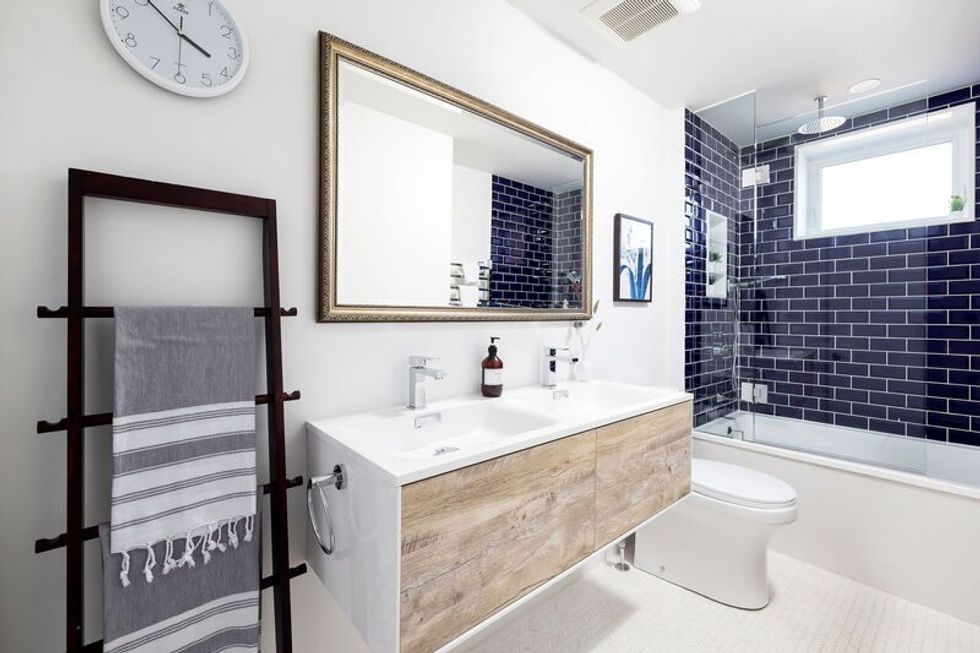

THIRD-STOREY PRIMARY BEDROOM SUITE
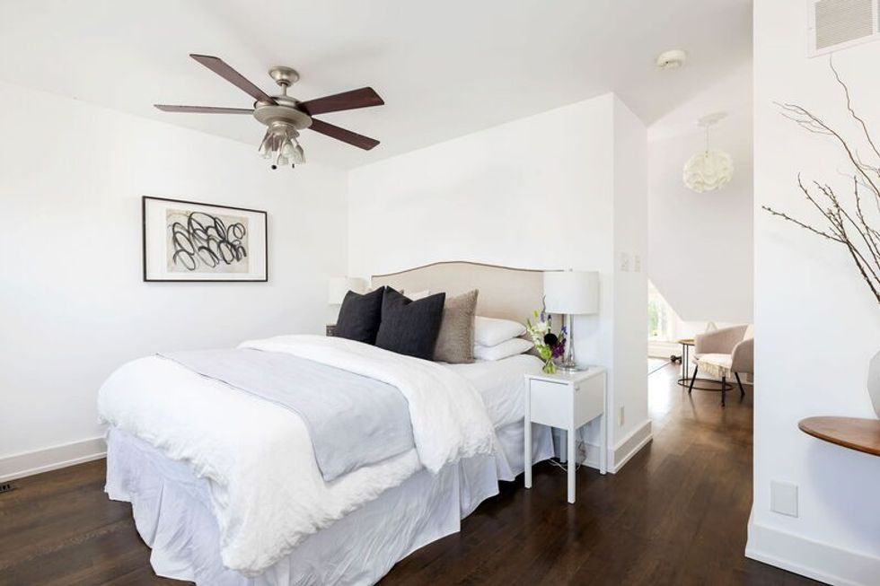
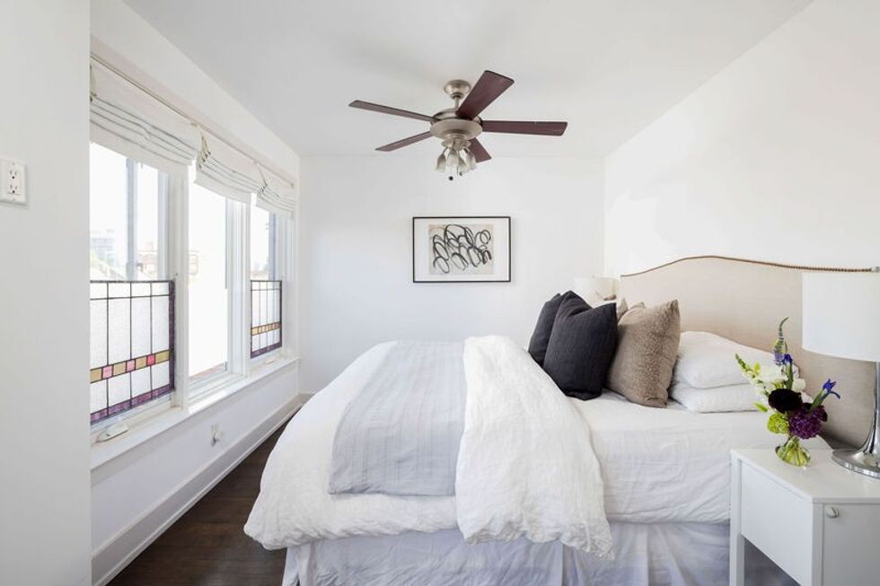
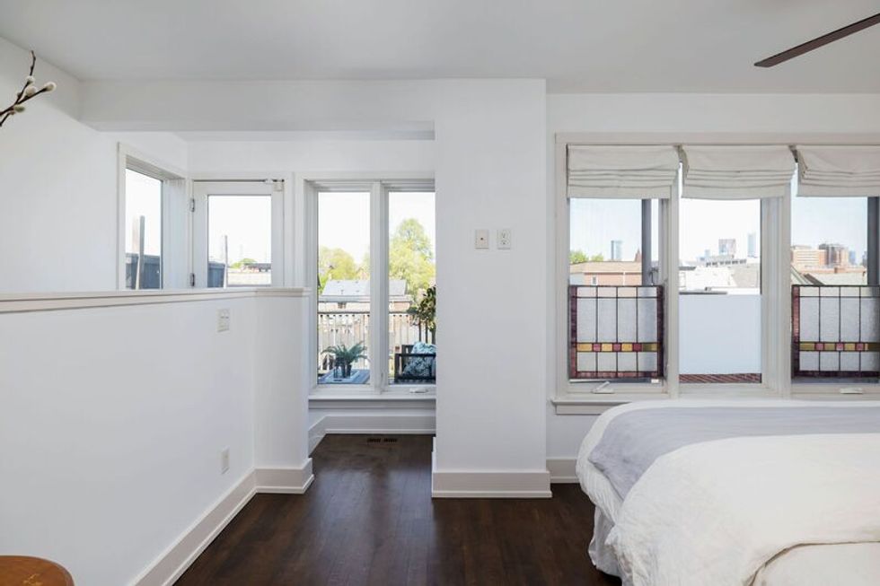


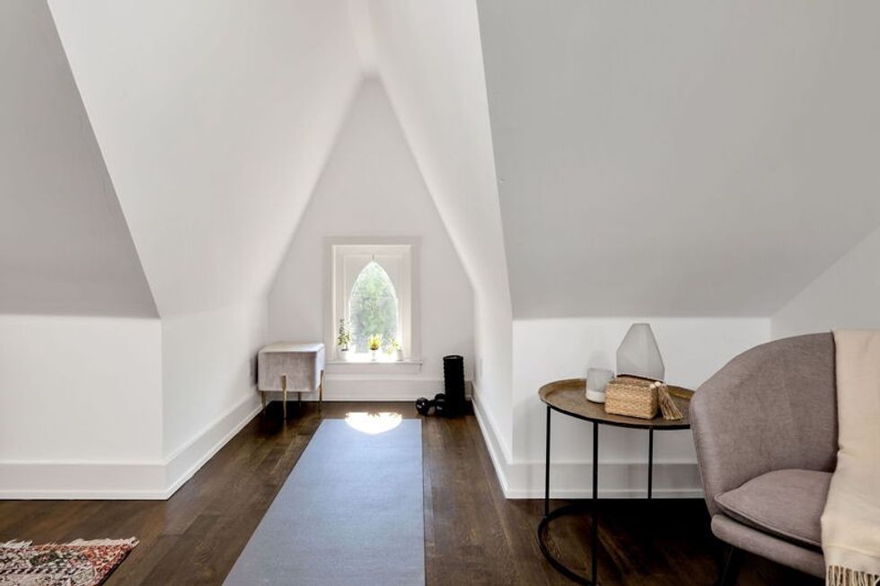
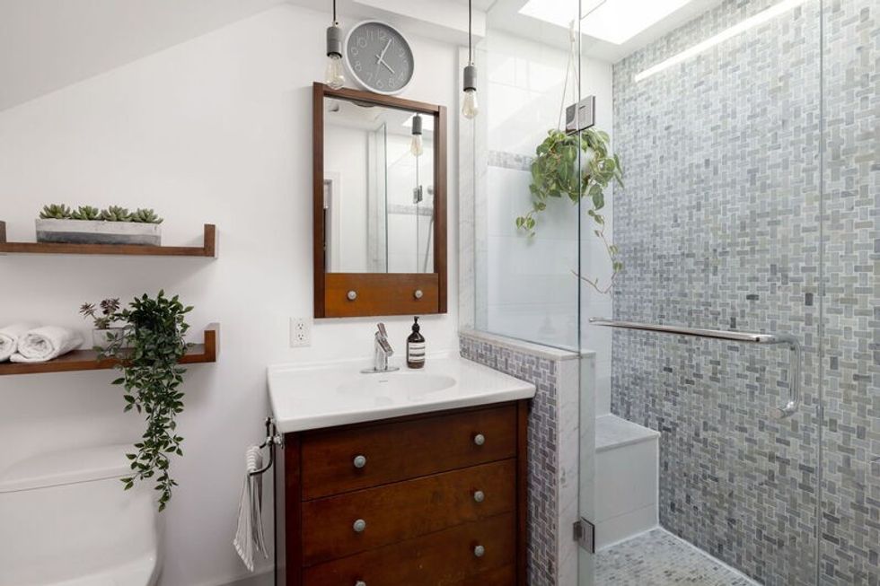
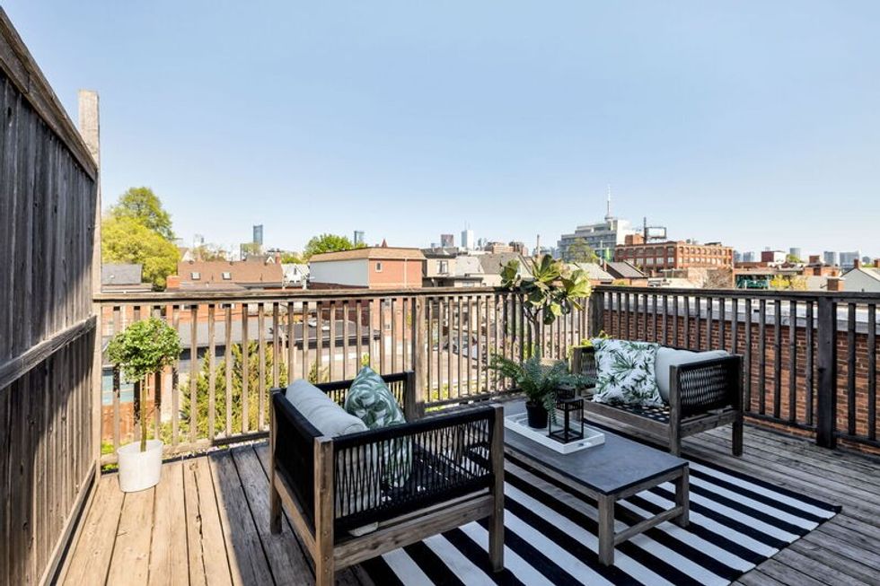
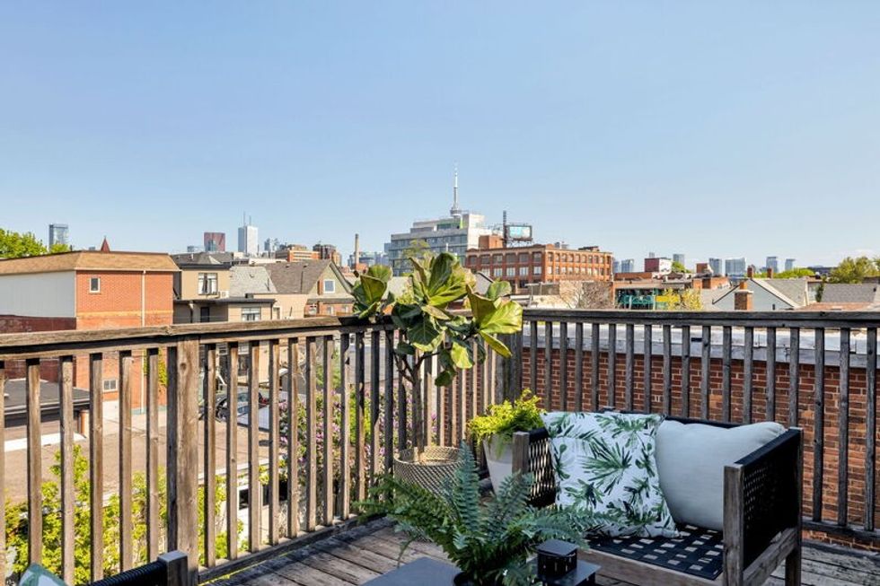
LOWER LEVEL
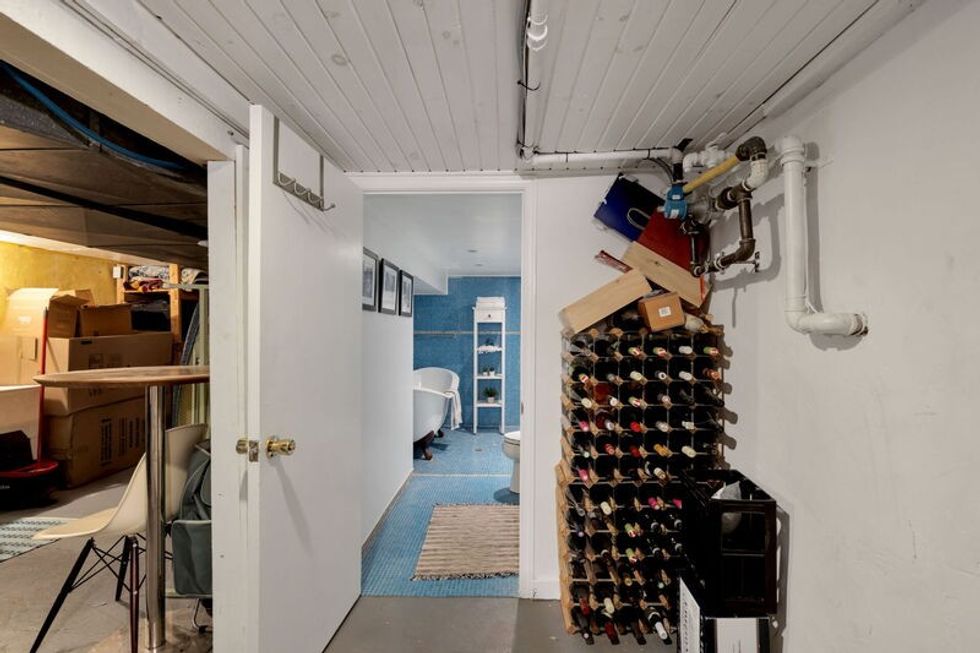
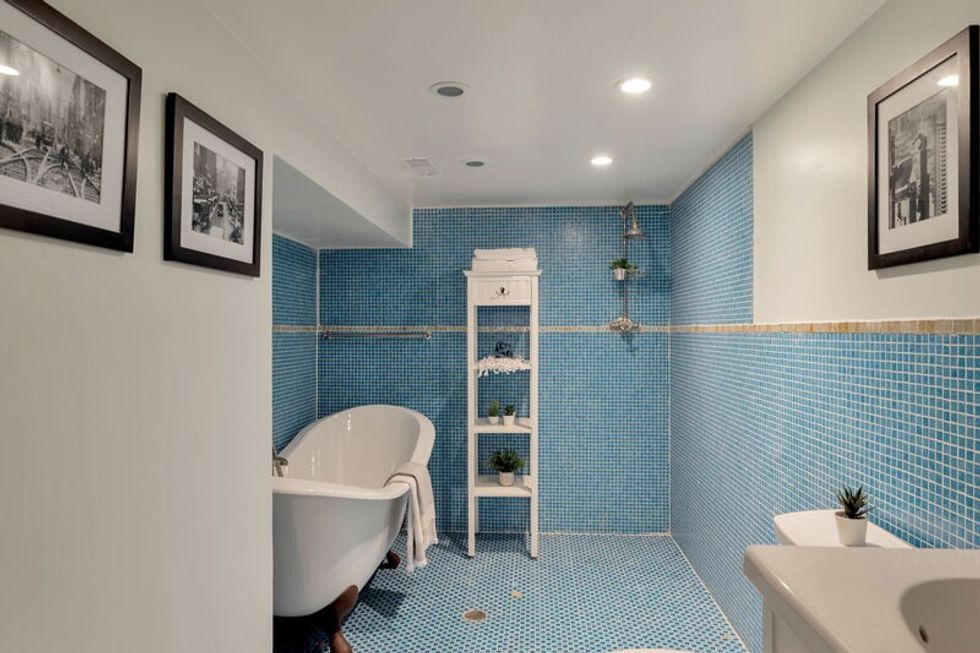
This article was produced in partnership with STOREYS Custom Studio.
