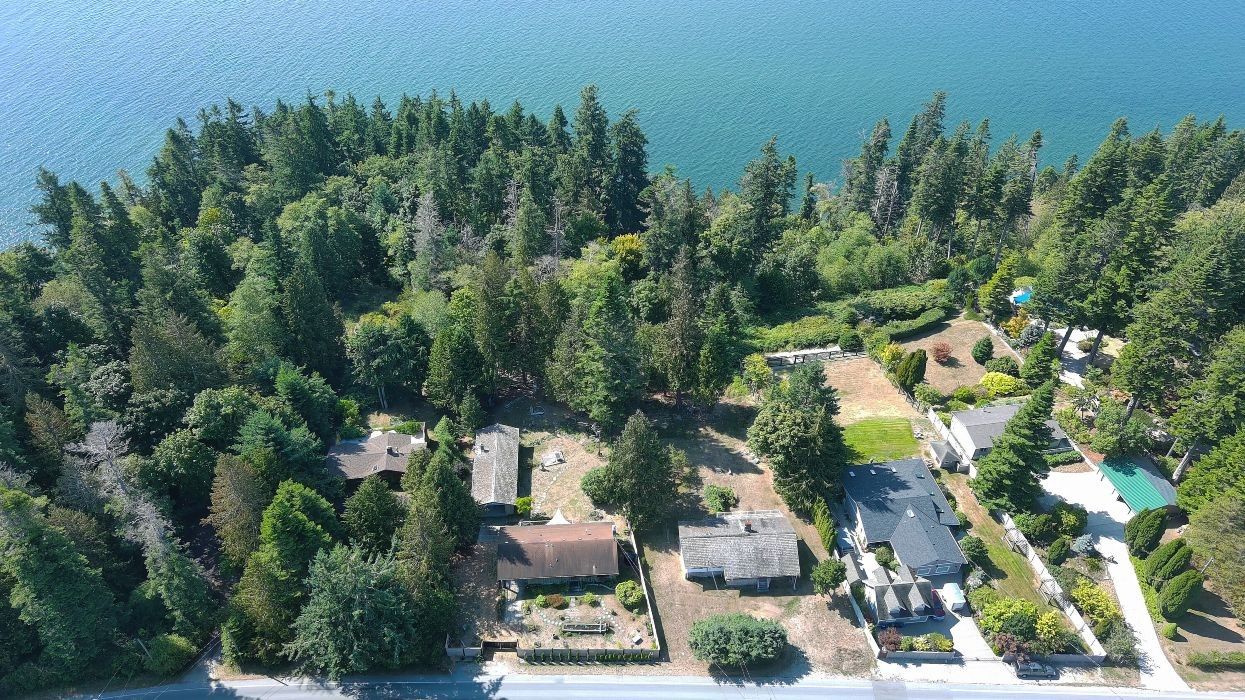The Sunshine Coast of British Columbia is home to several small communities, each with their own unique qualities and history, that are tied together by their incredible mix of natural landscapes and scenic ocean vistas.
One such community is Halfmoon Bay, located just west of Sechelt and directly across the Strait of Georgia from Parksville on Vancouver Island. Halfmoon Bay is named after the bay around which it sits, with Redrooffs Road serving as the community's main arterial road, running along the entire coast of the community.
The road is named such because of a popular resort that featured a collection of cabins with red roofs. And, one such home that's currently on the market for $1,659,000 — 8083 Redrooffs Road — fits right in with that history.
The home was originally constructed in 1979, but has since been extensively renovated. It now boasts a unique mix of modern design touches that would allow the home to fit into a place like West Vancouver, but there remain many rustic traces from its previous life.
READ: Inside A Magical Timber Chateau In The Woods Of Sooke
The home is equipped with two bedrooms, three bathrooms, and 2,320 sq. ft of living space, all across a truly sprawling 75,794-sq. ft lot. Nothing separates the property from the water besides a small forest of trees, which act like your own private park.
The main level of the home consists of a modern open floor plan, with the dining area next to a large set of French doors that lead out to the balcony, followed by a gourmet kitchen, and the spacious living room.
Specs
- Address: 8083 Redrooffs Road
- Bedrooms: 2
- Bathrooms: 2+1
- Size: 2,320 sq. ft.
- Lot size: 75,794.40 sq. ft
- Price: $1,659,000
- Listed By: Gina Stockwell, Sotheby’s International Realty Canada
The kitchen is equipped with built-in stainless steel appliances, minimalistic cabinetry, and marble countertops, while much of the spaces' flooring, columns, and doors show off the wood that provides a unique modern-rustic feel.
Elsewhere on the main level of the home is the spacious primary bedroom, which includes windows overlooking both the front and rear of the home, plus an ensuite bath equipped with a glass-enclosed shower, standalone tub, and twin vanity units.
Our Favourite Thing
The home looks like nothing you'd expect from looking at it from the outside (and vice versa), which shows how extensive the renovations were to make the home feel modern. But, it's the little touches of its previous life that stand out and give the home extra character, whether it be the exposed wooden columns, roofing, walls, or doors.
The lower level of the home is where you'll find the remaining bedroom and bathroom, plus two additional living spaces that could serve as a second living room or even a workshop, among many other possibilities.
The options are also boundless for the exterior of the home. Most notable is the large, barn-like, open-air workshop that would serve the most avid of handymen and green thumbs. What's more, the yard is spacious enough to be considered a park, with plenty of space for dogs to play and family to picnic among the tall trees — or explore the coastline.
It's like your own little private slice of the Sunshine Coast, which many would call "heaven."
WELCOME TO 8083 REDROOFFS ROAD
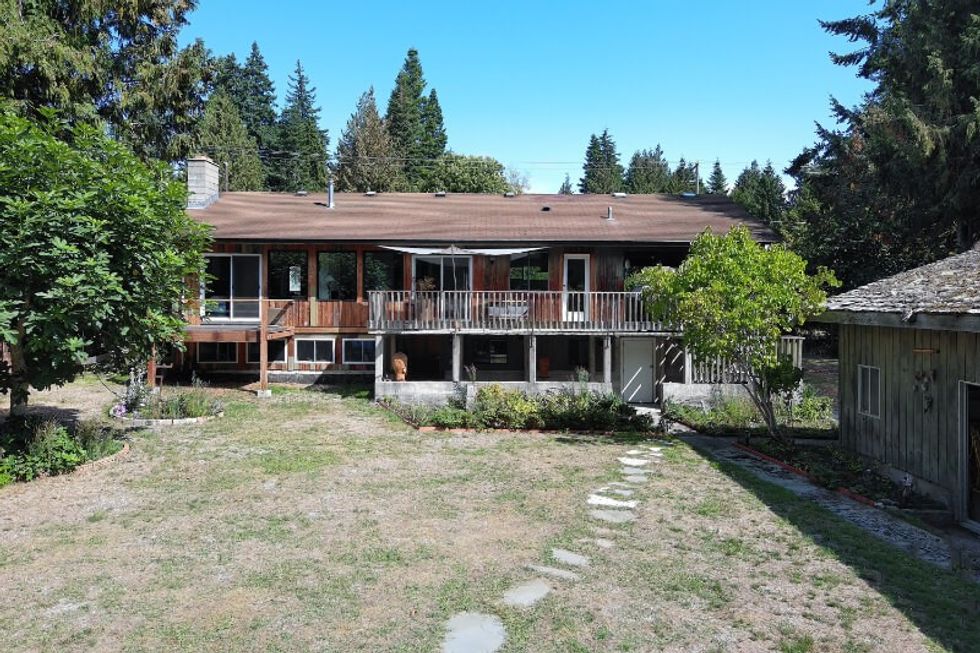

DINING, KITCHEN, AND LIVING
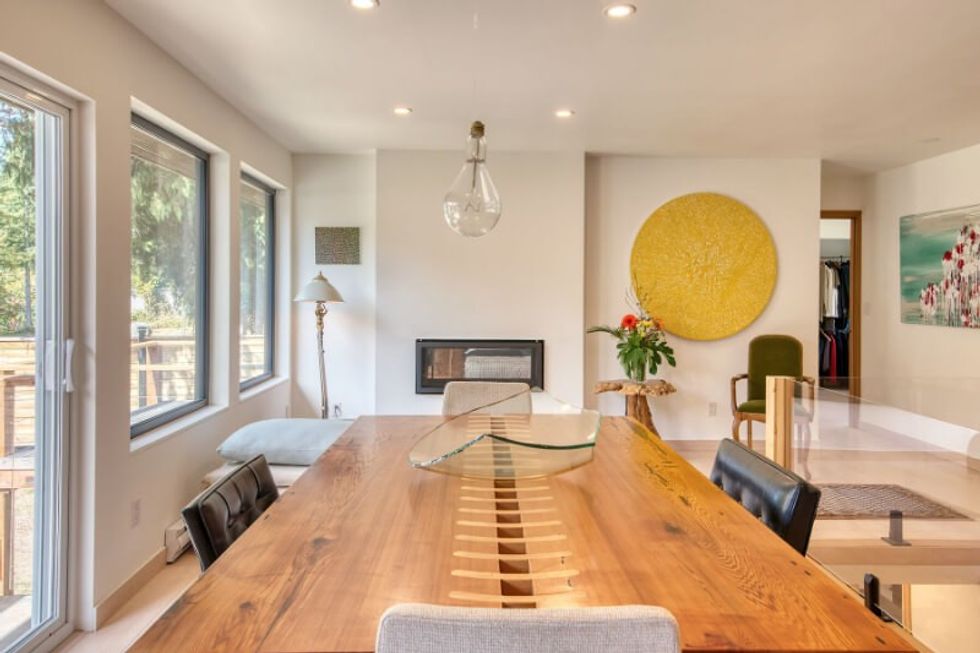

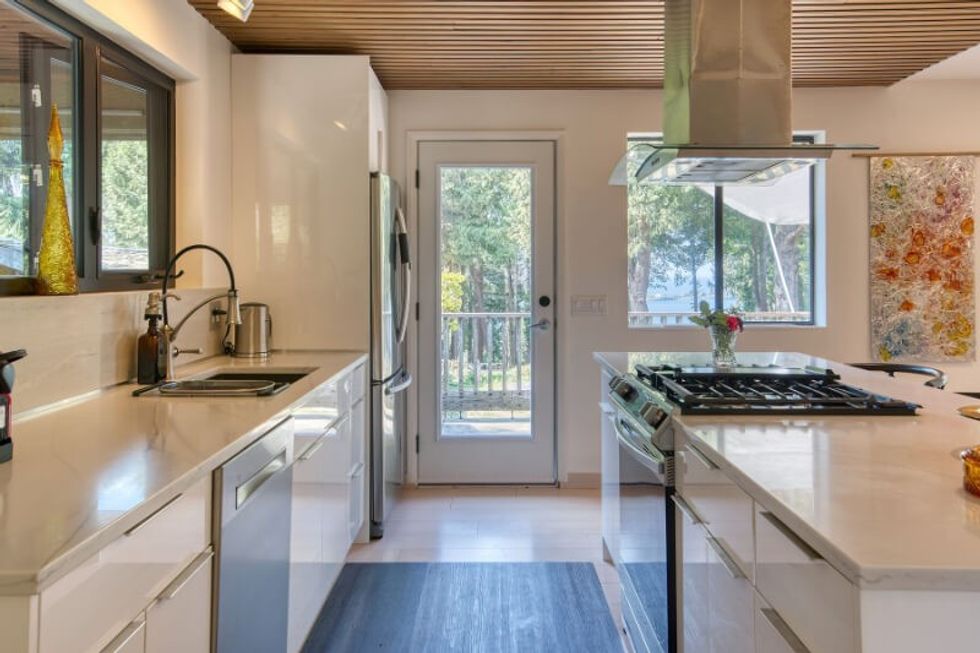

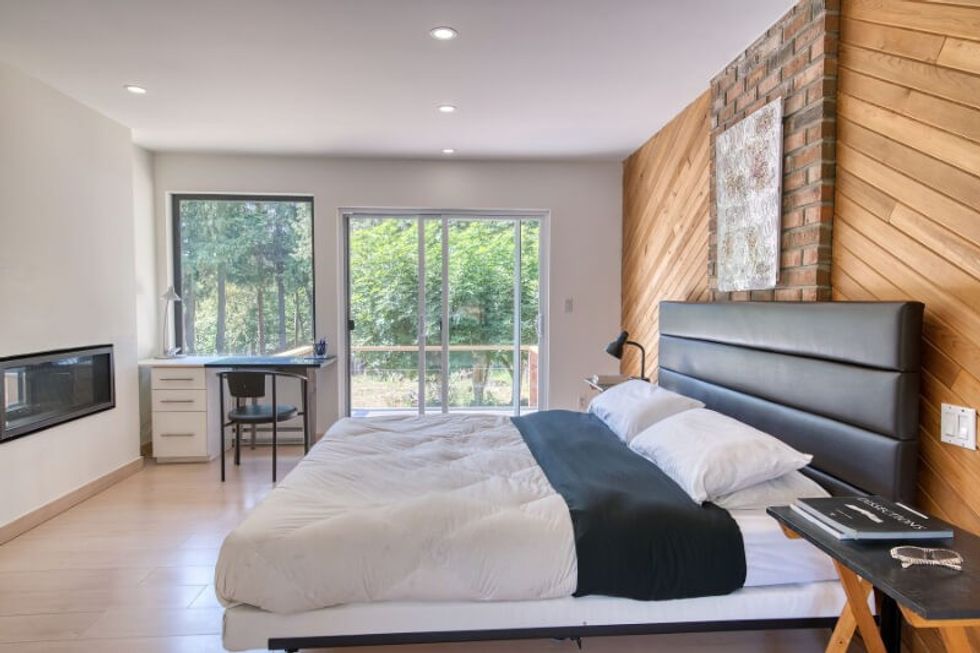
LOWER LEVEL
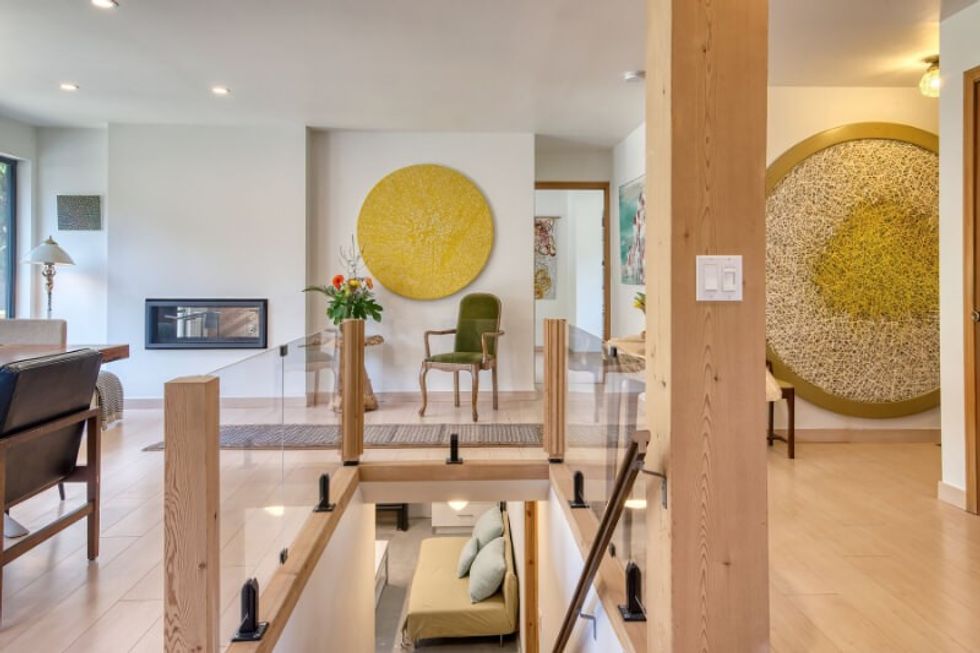

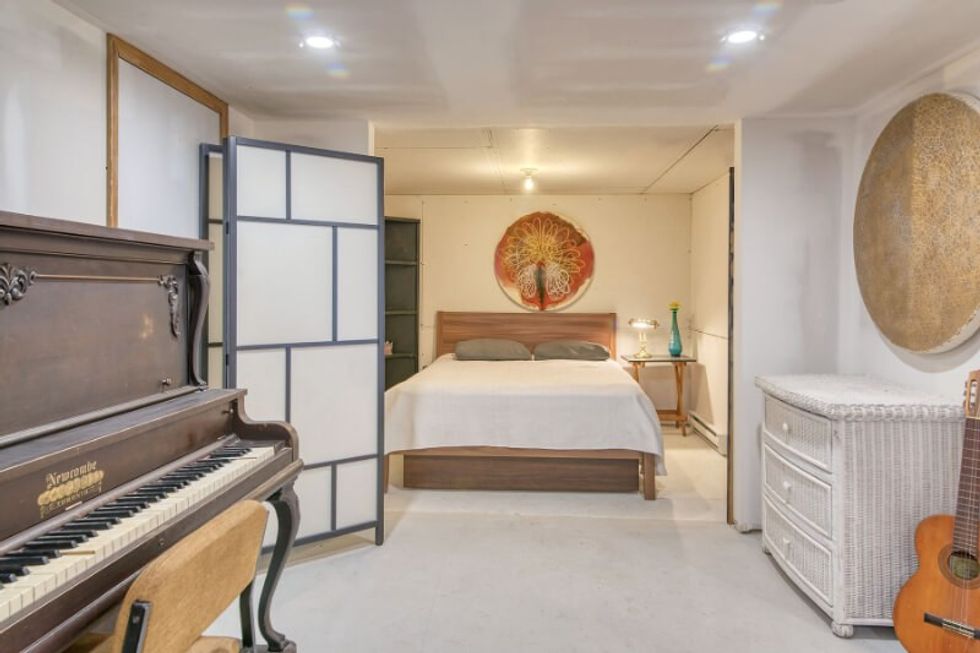
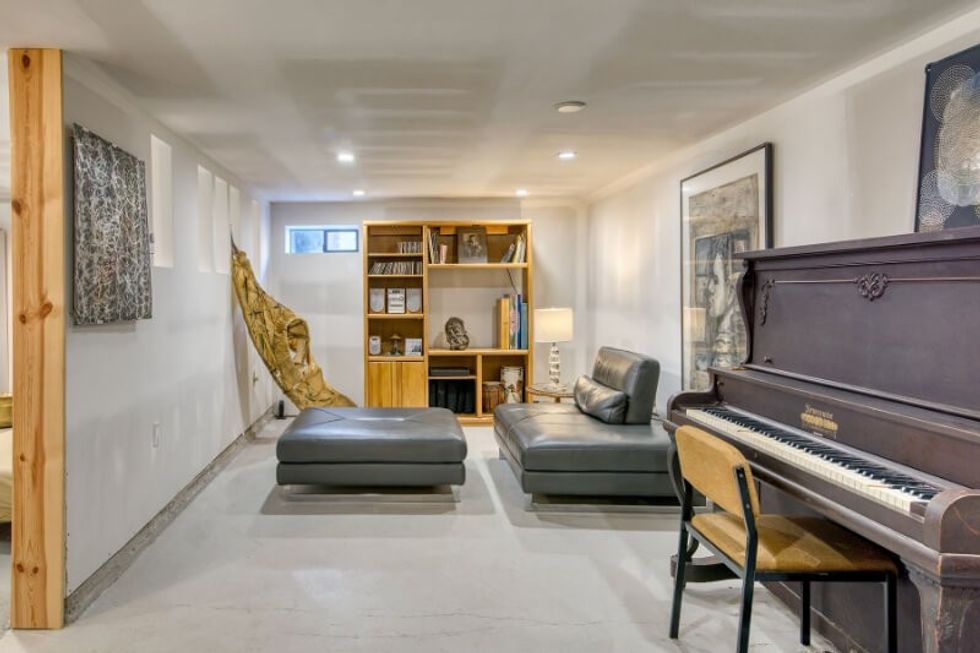

EXTERIOR

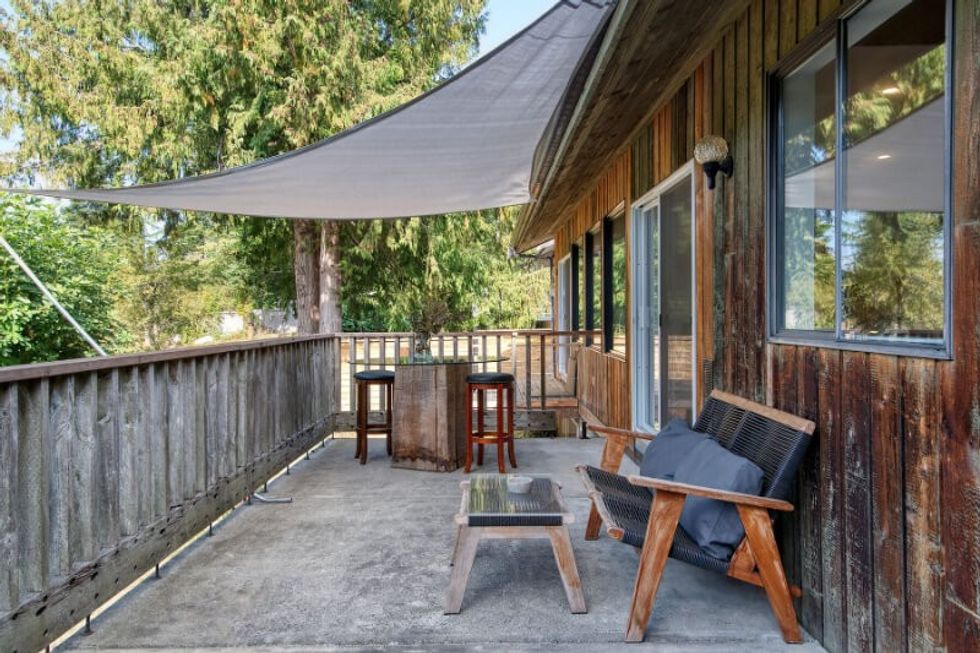


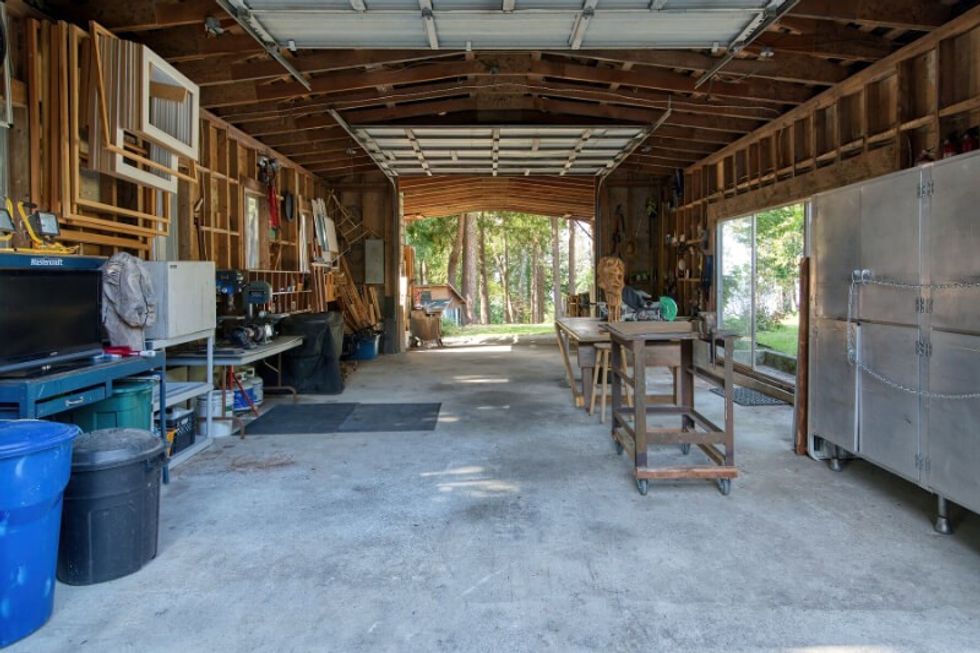

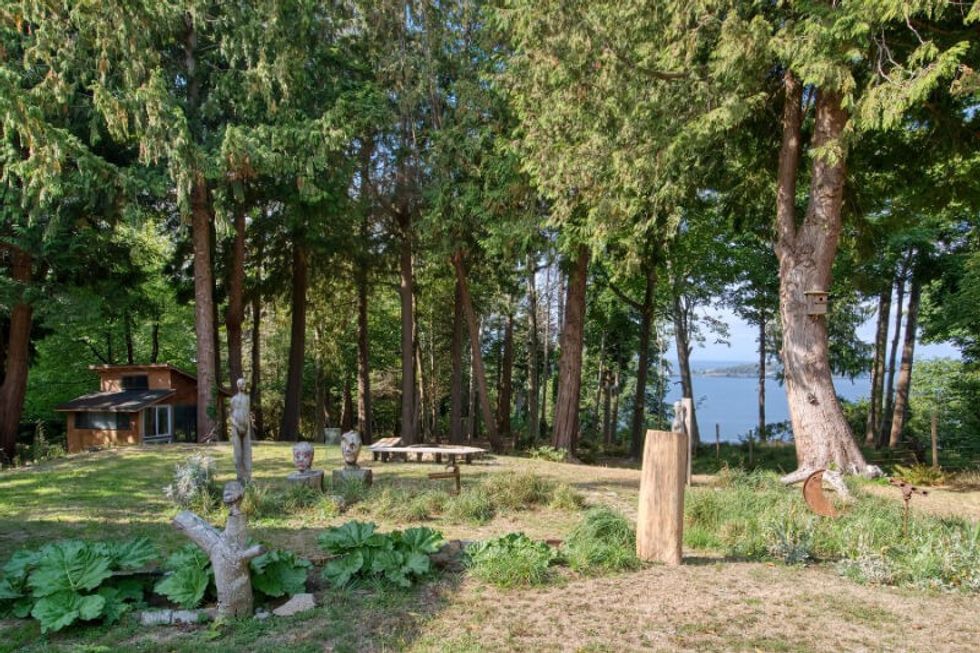

This article was produced in partnership with STOREYS Custom Studio.
