Every now and then, there comes along a listing where the home and the street it sits on match up perfectly — and this is exactly the case with a recently listed Sooke estate, located along the southern coast of Vancouver Island in British Columbia.
The home is located at 1245 Starlight Grove, on the west coast of East Sooke, right between East Sooke Regional Park and the waters of the Salish Sea, with other beautiful destination locations such as the Silver Spray Trailhead and Iron Mine Bay Beach also nearby.
East Sooke is about a one-hour drive away from Victoria, and, at what is geographically the southernmost point in British Columbia, is also directly north of Washington State.
The home is very much a British Columbian home. It's inspired by the chateaus that are found in Whistler, constructed with timber sourced from elsewhere in the province, surrounded with forests of trees, and providing a never-ending amount of beautiful living space.
READ: Immaculate $2.8M Home With 2-Acre Forest Hits Victoria Market
The home was originally constructed, custom, in 2017, with four bedrooms and four bathrooms across 2,466 sq. ft of welcoming living space, split between the main home and a carriage home. The abode sits atop a sprawling 2.02-acre lot that directly backs into the aforementioned East Sooke Regional Park.
In the main house, you'll find a 23' x 18' living space at the centre of the home, which sits below a 21' elevated timber ceiling and is anchored by a large stone fireplace.
Specs
- Address: 1245 Starlight Grove
- Bedrooms: 4
- Bathrooms: 4
- Size: 2,466 sq. ft.
- Lot size: 2.02 acres
- Price: $2,297,000
- Listed By: Dean Innes, Sotheby’s International Realty Canada
This main living space is then flanked by the dining area and kitchen — which makes use of chateau-style wooden cabinetry, along with a mix of modern stainless steel appliances — all in a modern open floor plan. The main home's two bedrooms wait on each side of the home, each with an ensuite bath and walk-in closet.
Our Favourite Thing
Not only is the main house spacious on the inside, it's also spacious on the outside, with the main living space connected to a 54' x 15' covered patio that spans the entire width of the home. In this outdoor realm, you'll also find several additional living spaces perfect for lounging or dining among the trees.
The two-storey carriage home, which sits adjacent to the main house, is home to 2+1 additional bedrooms, a living room, kitchen, office, and two bathrooms, most of which are atop the garage — and all of which would make for a perfect secondary suite.
Much of what makes the property truly magical, however, lies outside the home, where the natural beauty that surrounds the home is truly unrivalled. A few short trails surround the home, taking you past various places such as the 12' x 8' glass greenhouse, a 40' x 40' fenced garden area, multiple storage sheds, the courtyard, and a spacious fire pit area below the home.
The yard is meticulously landscaped and well-lit throughout, making it an absolute wonder to wander through in the early evenings, and even more so in the late evenings, when the home takes after its street name and the stars come out in full view.
WELCOME TO 1245 STARLIGHT GROVE



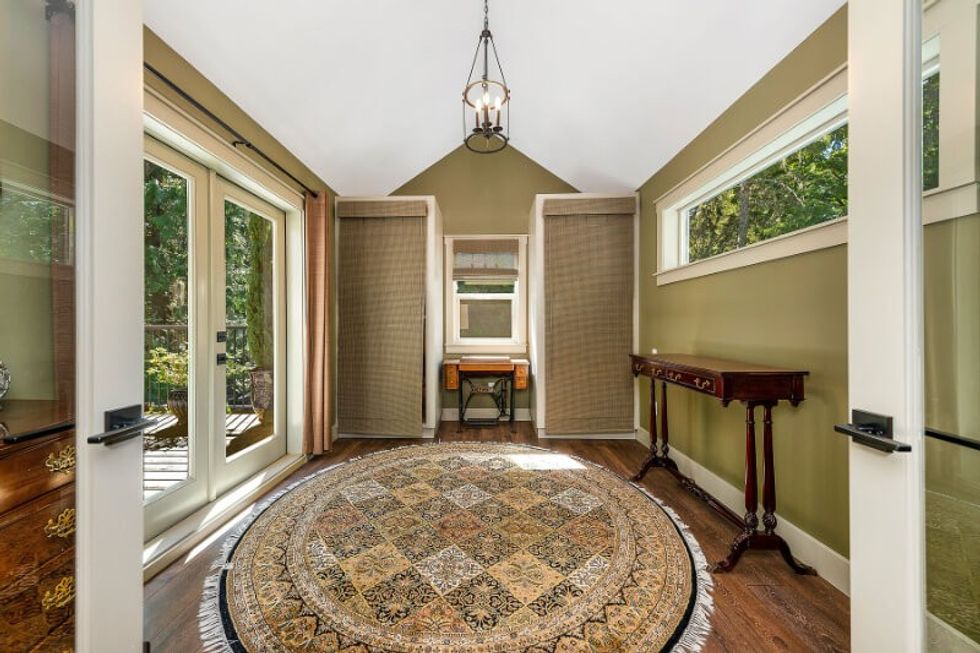
LIVING, KITCHEN, AND DINING
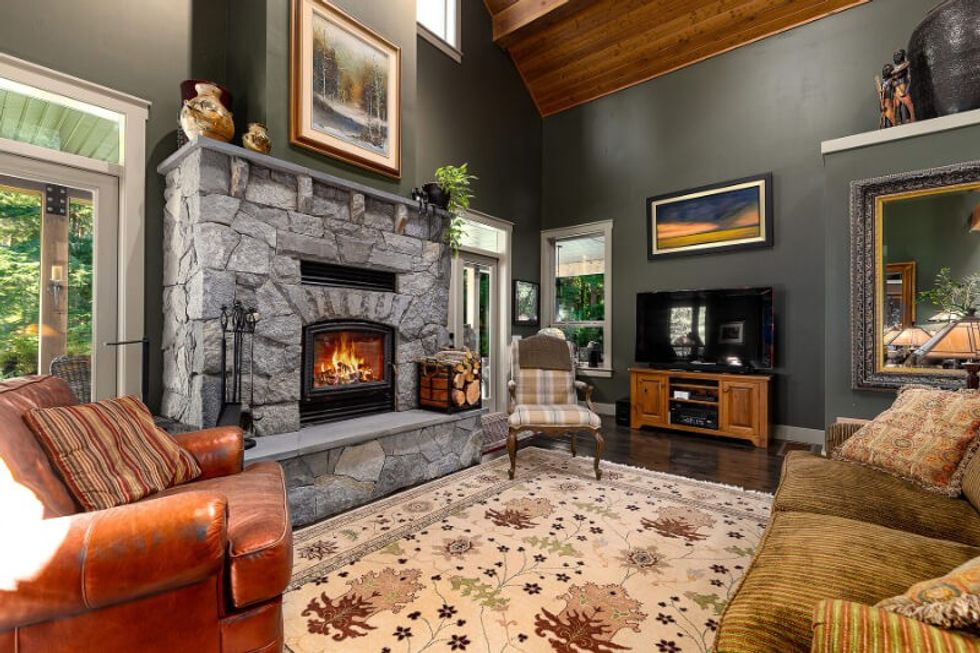

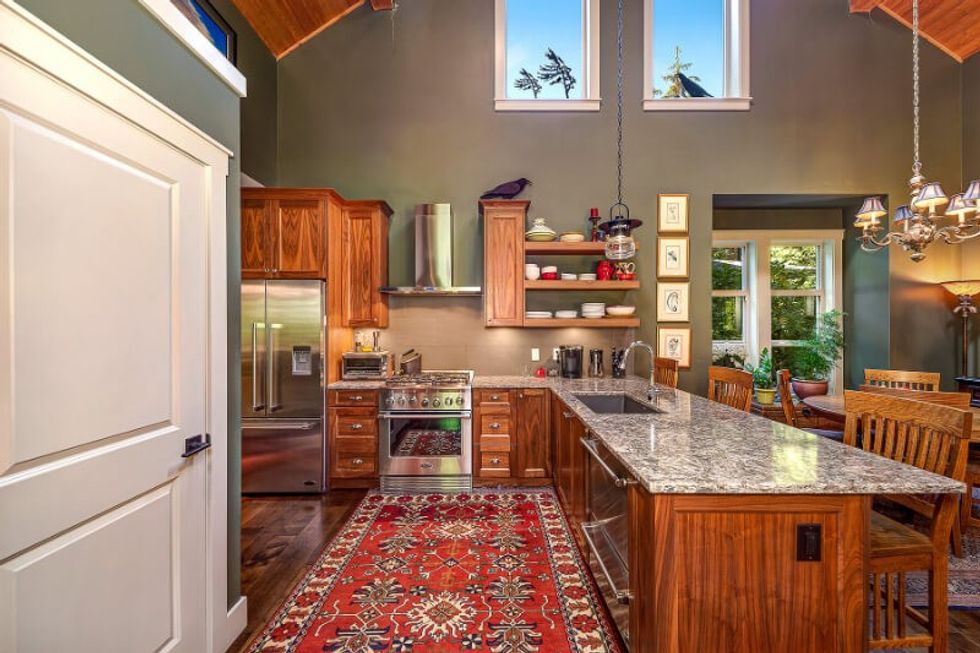
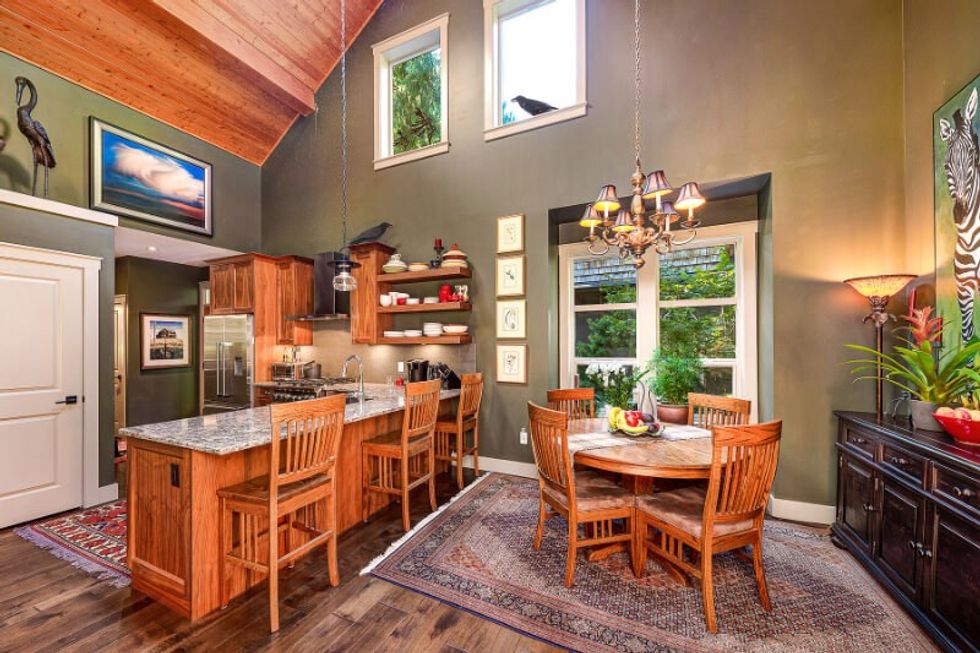
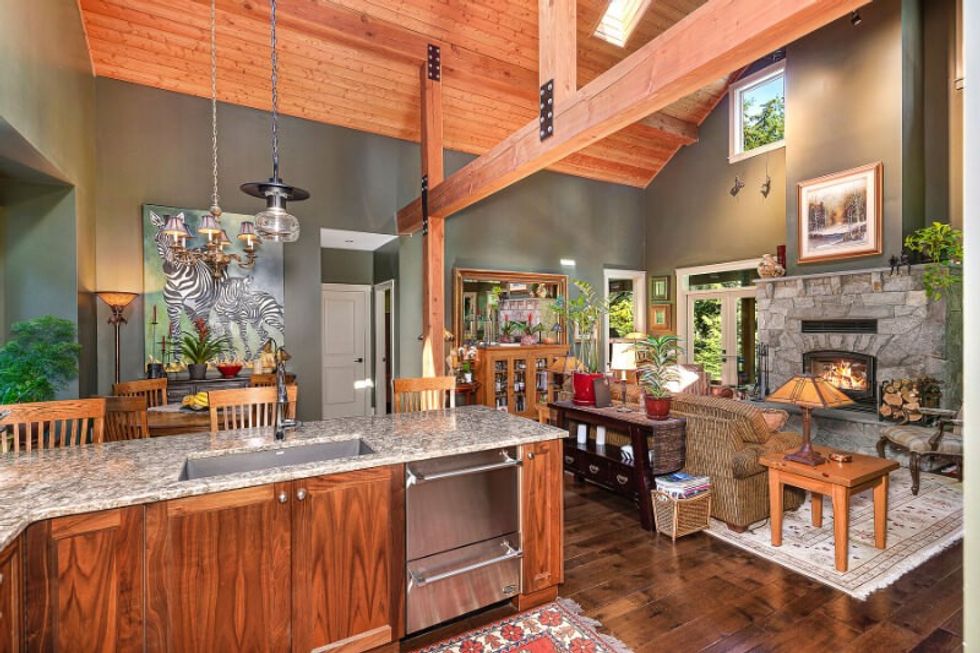
DEN, BEDROOMS, AND BATHROOMS
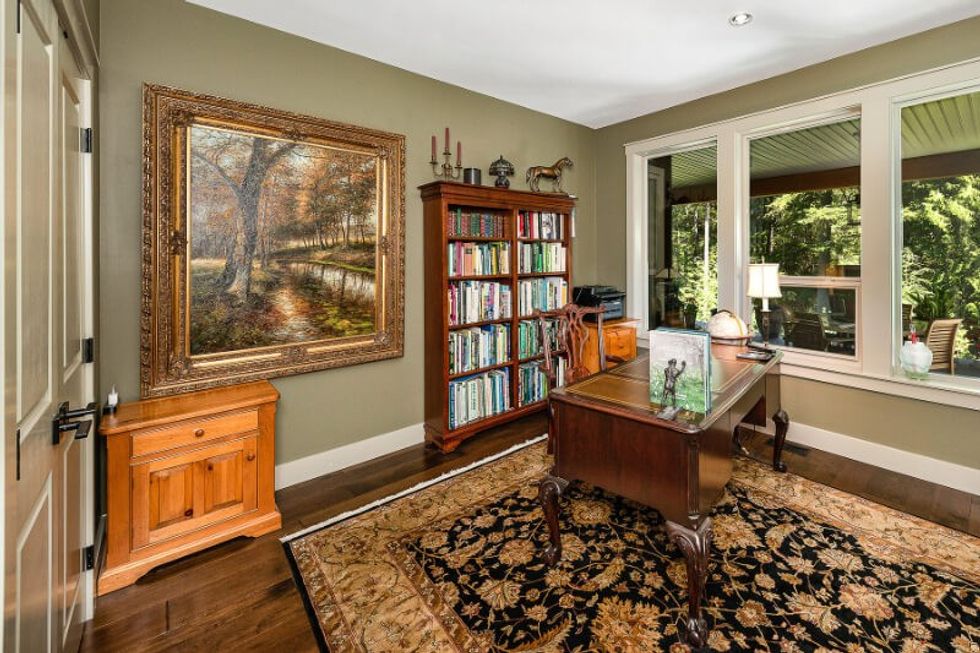
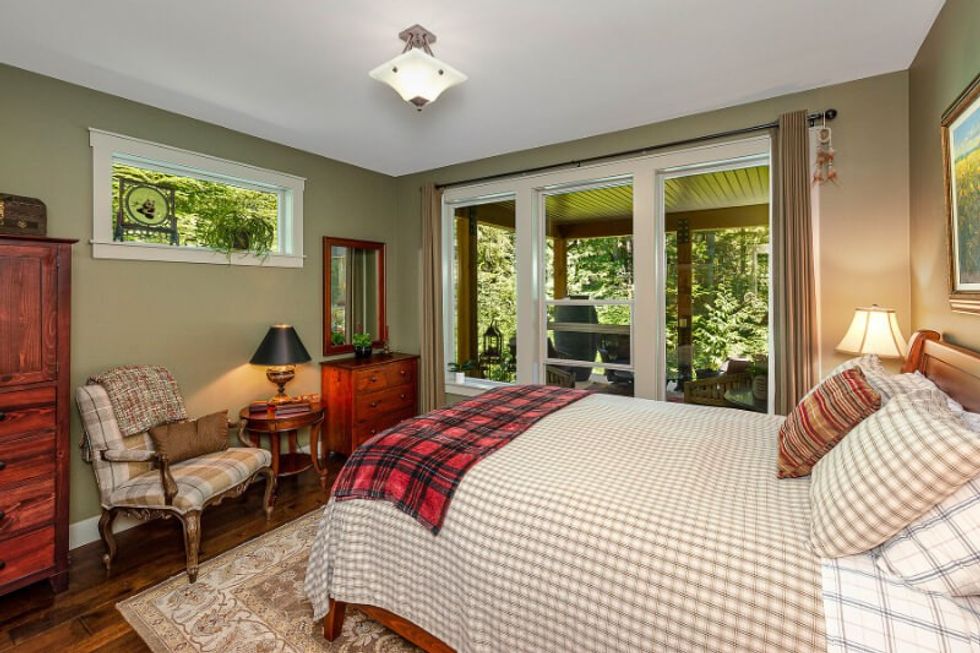
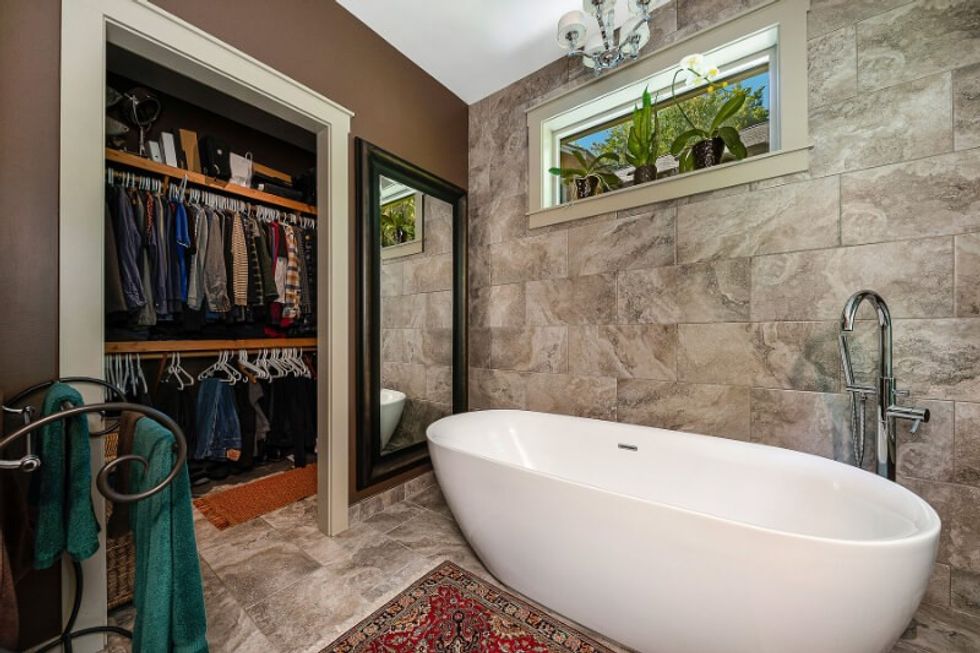
EXTERIOR
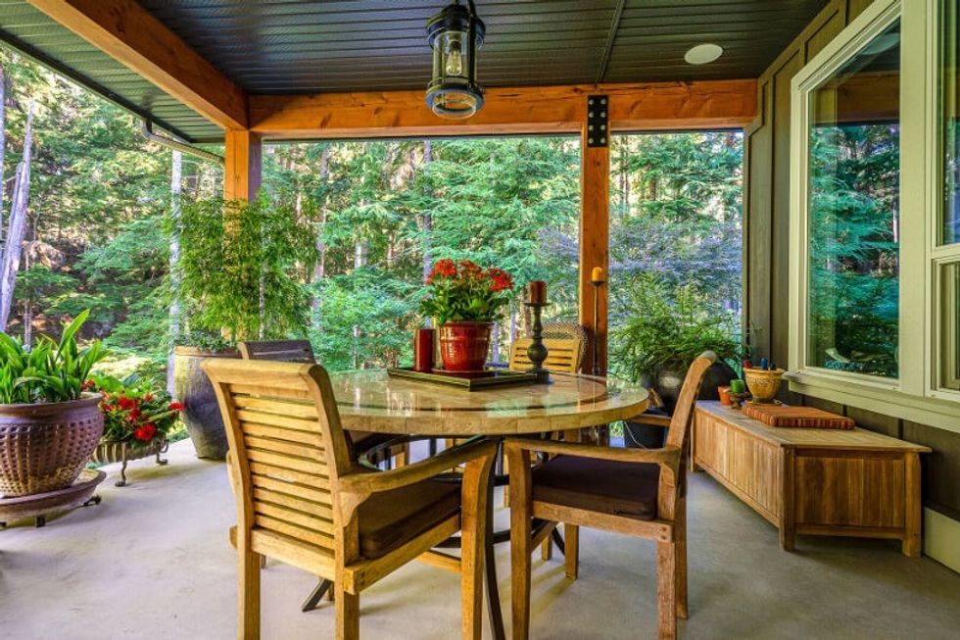
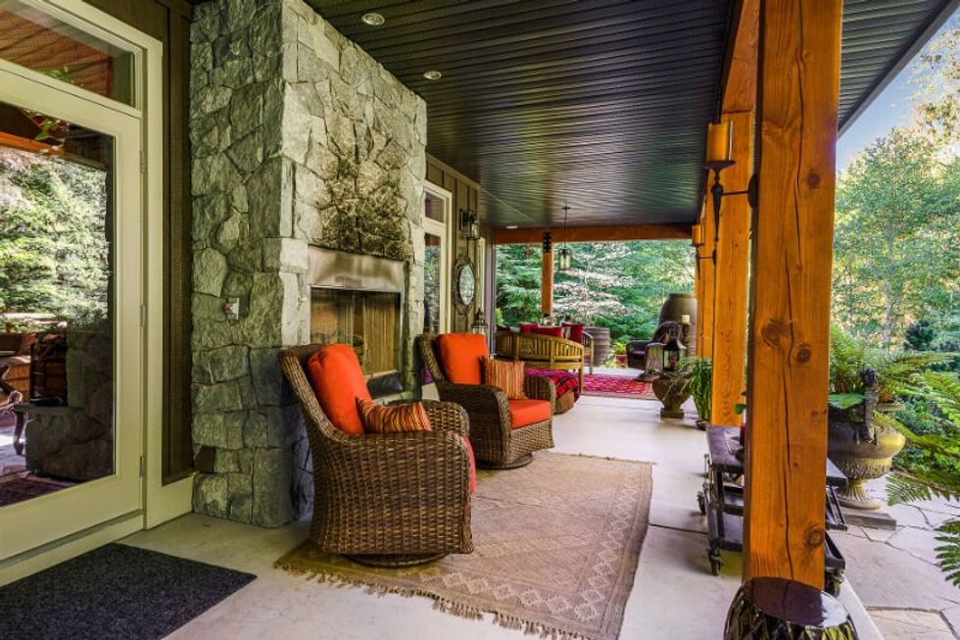
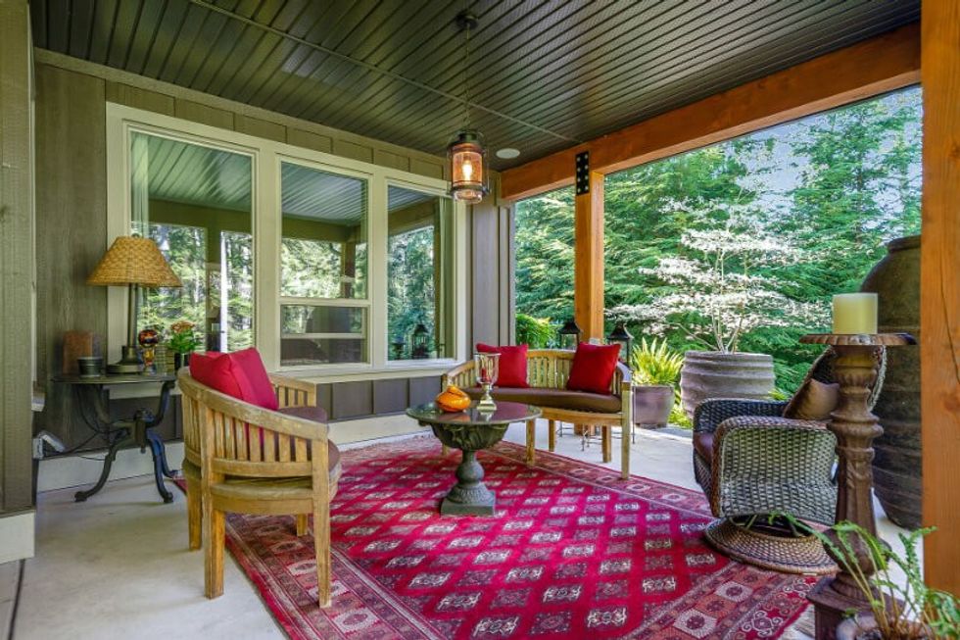

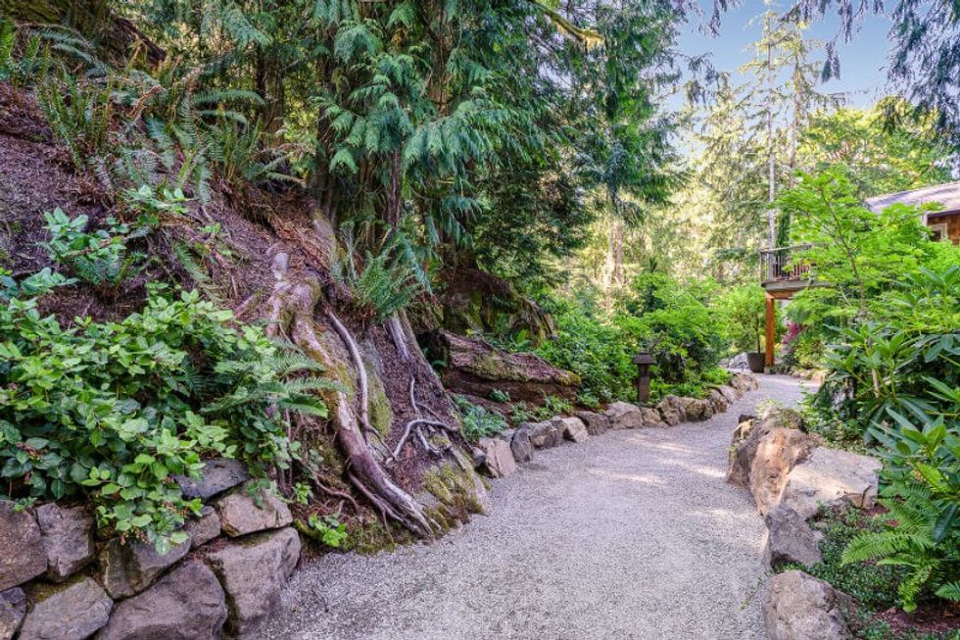

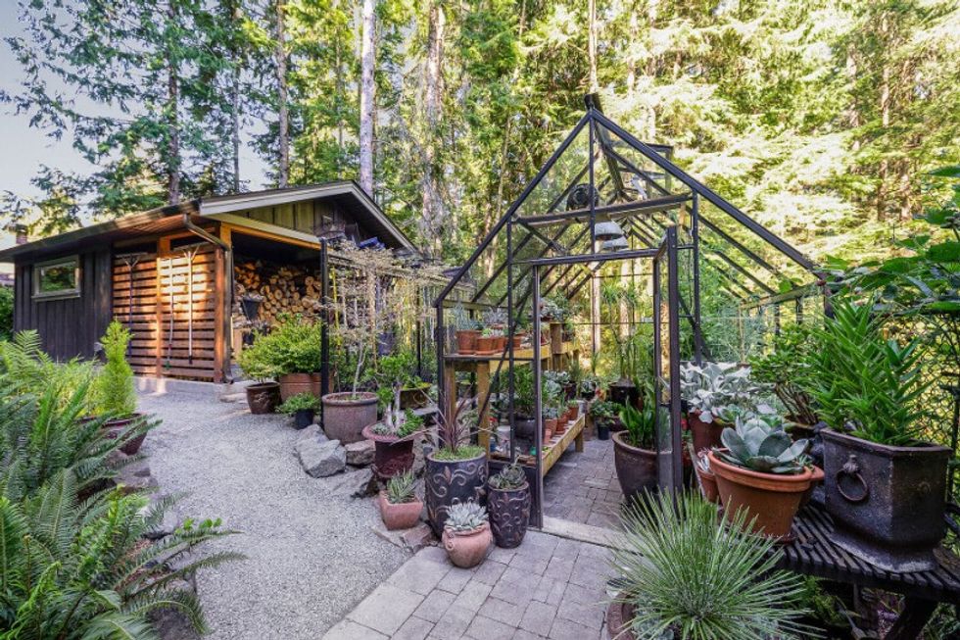

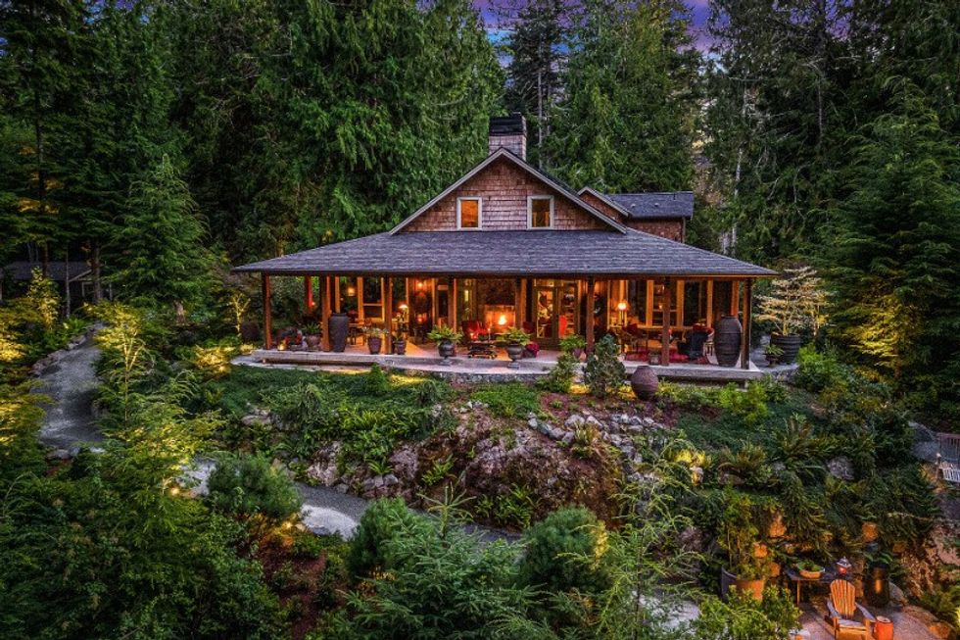
This article was produced in partnership with STOREYS Custom Studio.





















