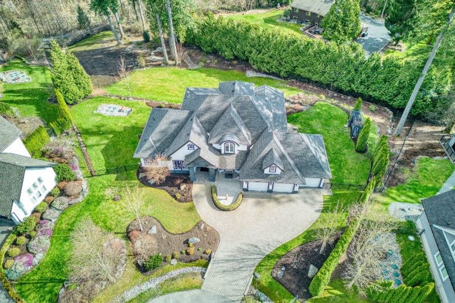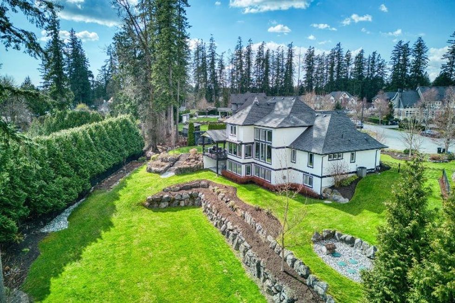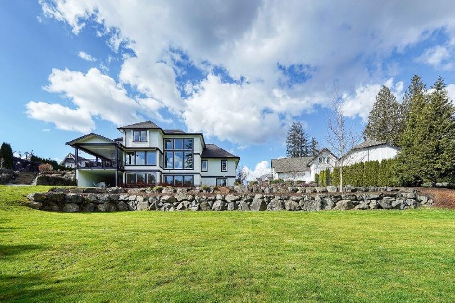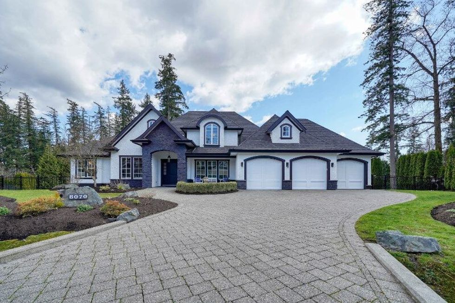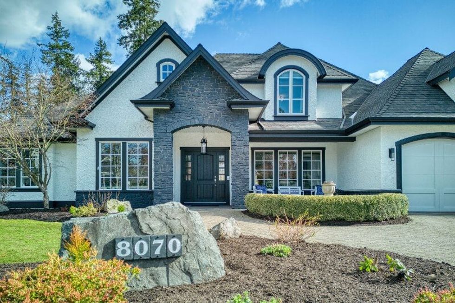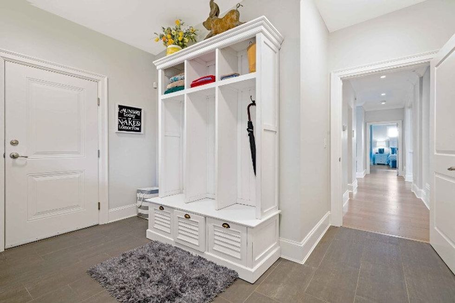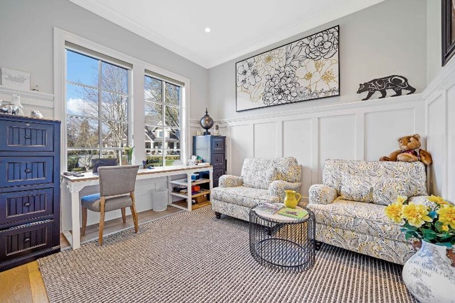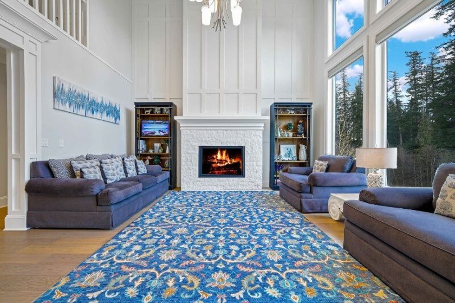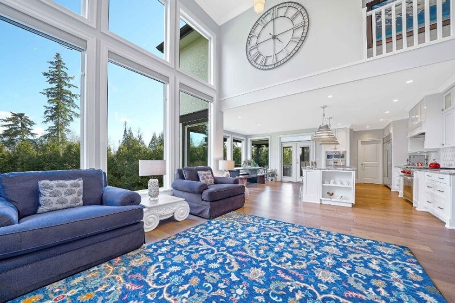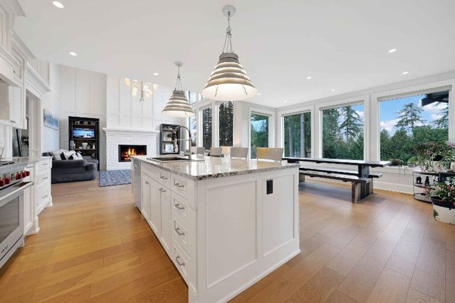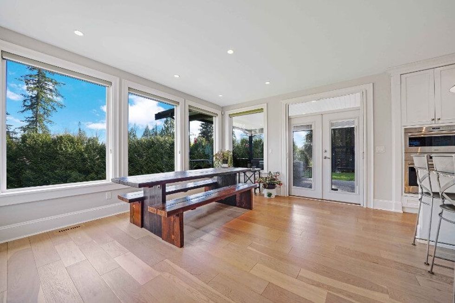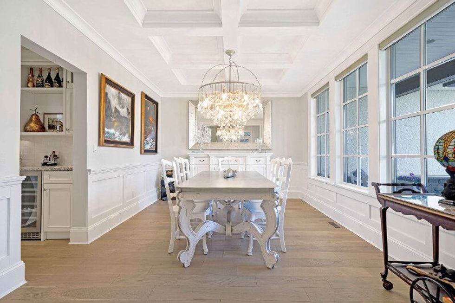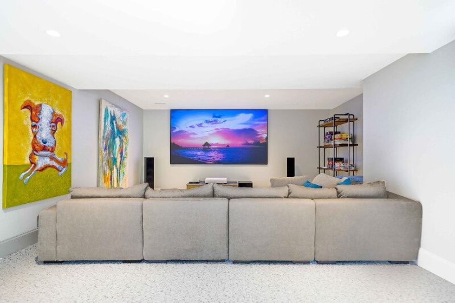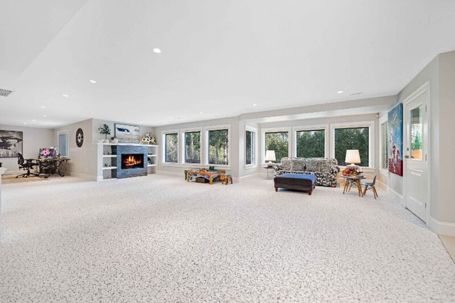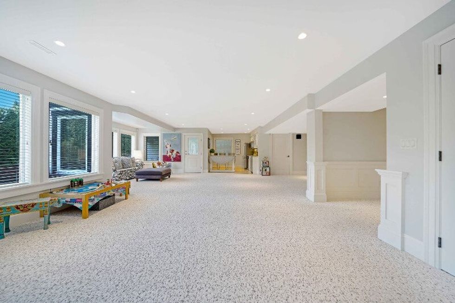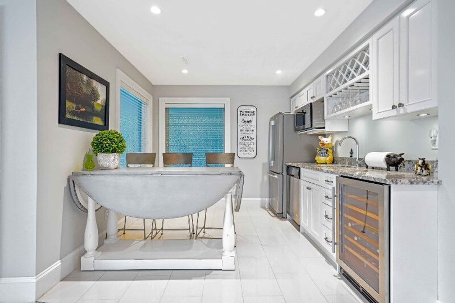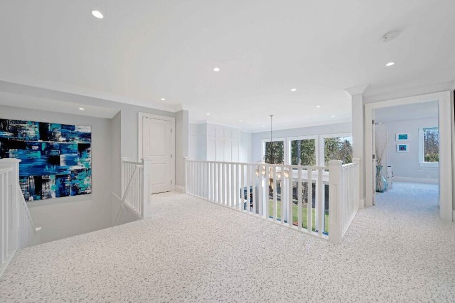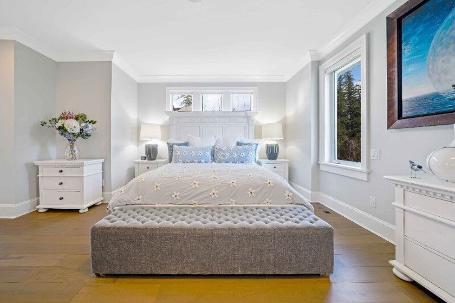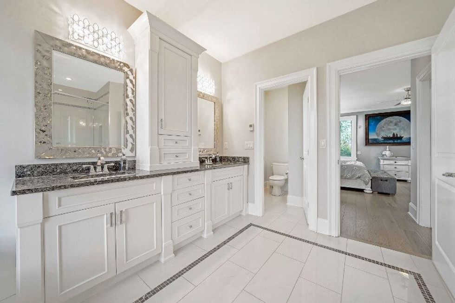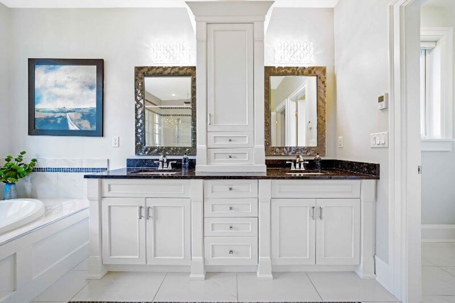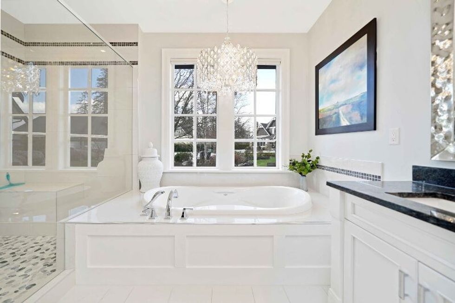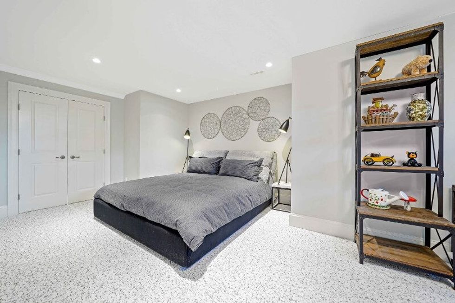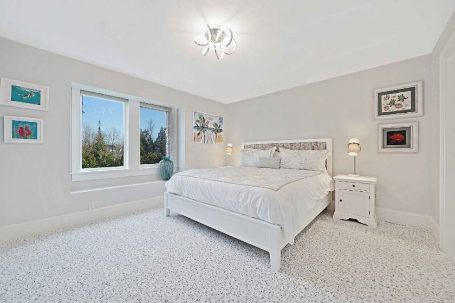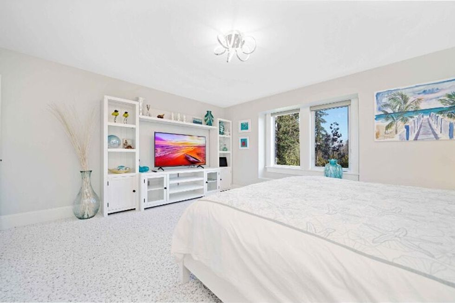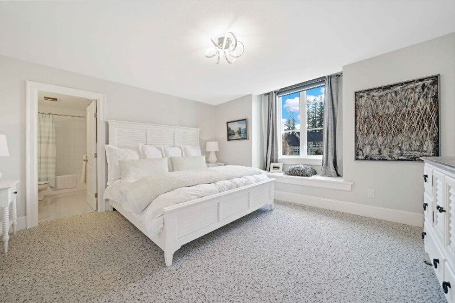In Langley's Forest Knolls neighbourhood, CastleHill Estates awaits. This collection of luxury homes was built atop the former site of Castle Ziegler -- home of Fritz Ziegler, the consul general of Monaco in Canada.
The castle stood for nearly a century before it was torn down in the late aughts, and its ruins now serve as the entryway to the prestigious CastleHill Estates, by local developer Silverwynde Properties.
Located on a quiet cul-de-sac within this exclusive community is 8070 228B Street. On the market for just under $3.9M, this property sits about midway between the Trans-Canada Highway and the Belmont Golf Course.
Built in 2012, the home serves 5,680 sq. ft of living space atop a sprawling 42,146-sq. ft lot, and includes five bedrooms, five bathrooms, and enough parking space for up to seven vehicles.
READ: Magnificent Modern 9,000 Sq. Ft Home in Langley Asks $4.5M
The home has undergone a spectacular transformation that offers a magnificent mix of modern and traditional design elements; the interior and exterior are equally luxurious.
On the main floor, the living room, dining room, and kitchen share an open-concept layout. The entire space is framed by wondrously tall windows, overlooking the rear of the property.
With its Wolf and Sub-Zero appliances, large centre island, and pantry, the kitchen is a stand-out feature. From here, an outdoor kitchen on the covered deck is only a few steps away -- we can just imagine the lazy Sunday brunches and warm summer dinners crafted in this open-air space.
Also found on the main floor is an office, laundry room, and the primary bedroom, which includes a beautiful ensuite bath and walk-in closet.
Specs
- Address: 8070 228B Street, Langley
- Bedrooms: 5
- Bathrooms: 4+1
- Size: 5,680 sq. ft
- Lot Size: 42,146 sq. ft
- Price: $3,879,000
- Listed by: Candice Dyer, Ross McGaw, Sotheby’s International Realty Canada
The lower floor houses the family room, recreation room, and media room together in one big open-layout space, which includes its own wet bar, plus an additional living space that could be turned into a secondary suite.
The remaining three bedrooms are found in the upper floor of the home, each of which are sizeable and boast their own walk-in closets.
Our Favourite Thing
The Great Room in this home is, indeed, a great room. Not only is it sprawling, but it also overlooks the yard via two-storey windows. Sharing open air with the surrounding living spaces -- not to mention the floor above -- makes this hub feel even more spacious and lavish than it already is.
Last, but certainly not least, is the park-like yard, which circles around the home and includes artfully-landscaped garden plots, stonework that gives the outdoor space new dimension, and is lined with tall trees to provide privacy.
While this estate may not be classified as a castle, it certainly isn't very far off. And life here will have you feeling like royalty.
WELCOME TO 8070 228B STREET
LIVING, KITCHEN, AND DINING
LOWER LEVEL
BEDROOMS AND BATHROOMS
This article was produced in partnership with STOREYS Custom Studio.

