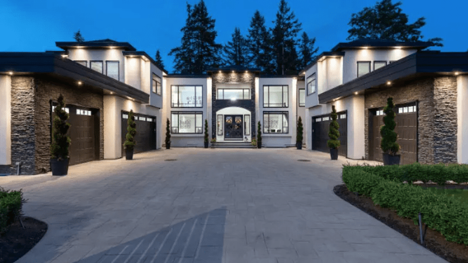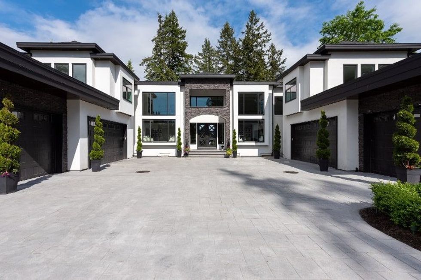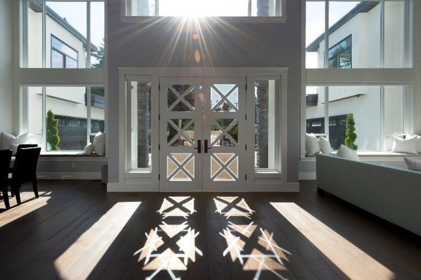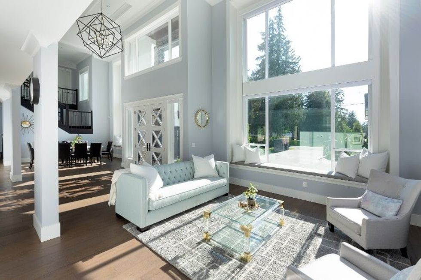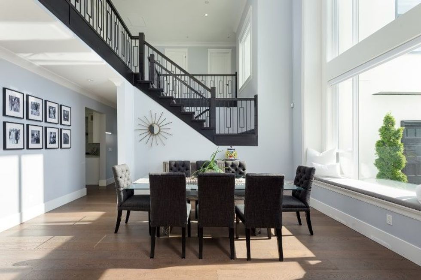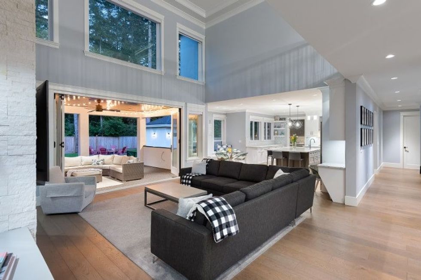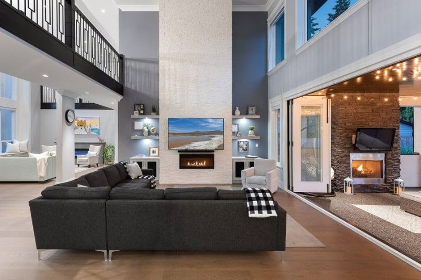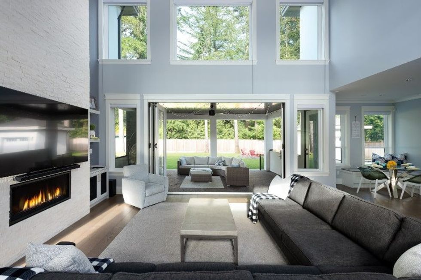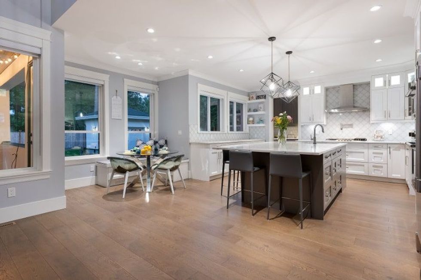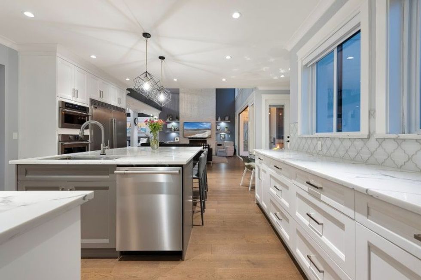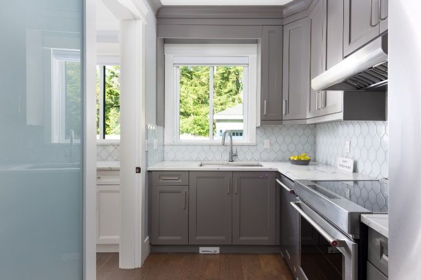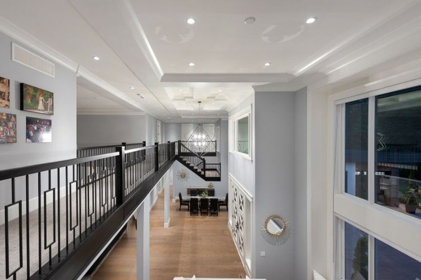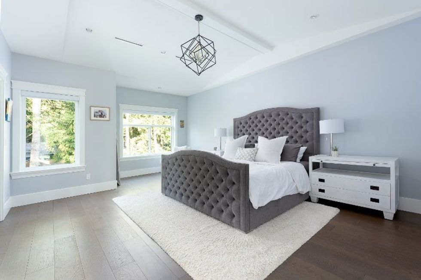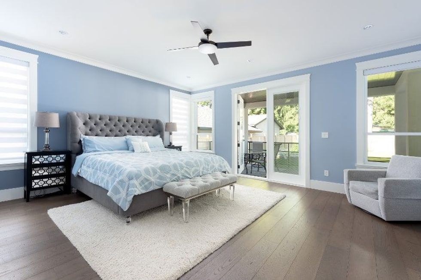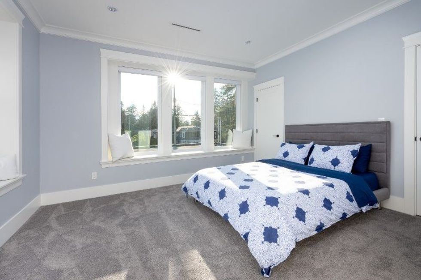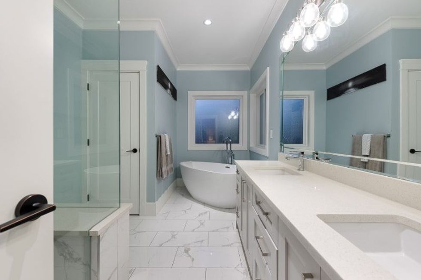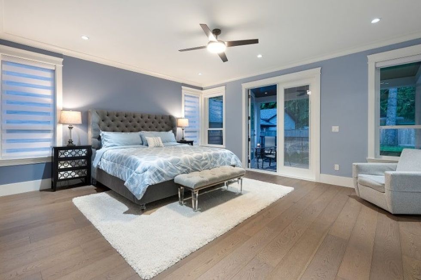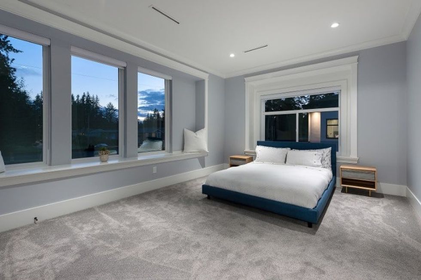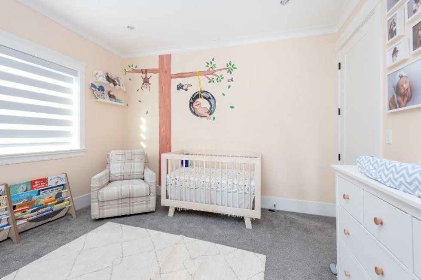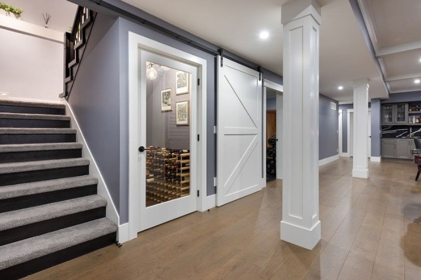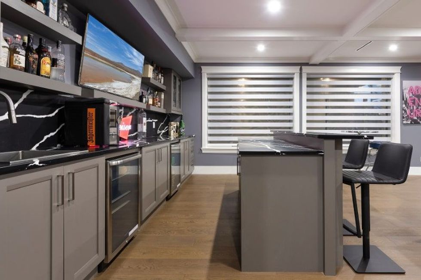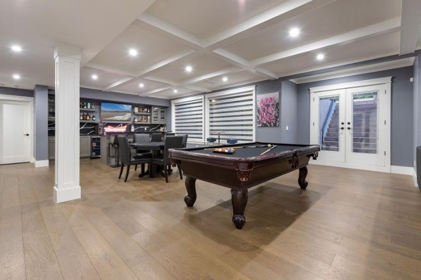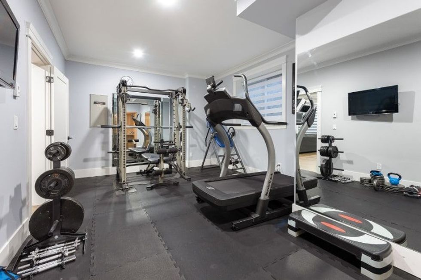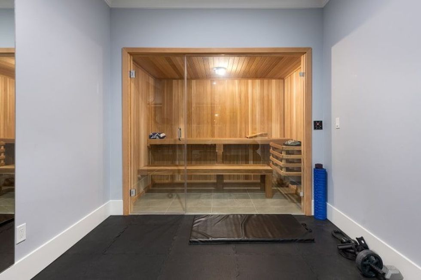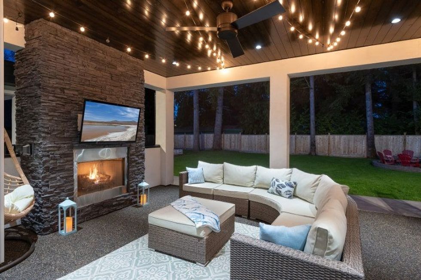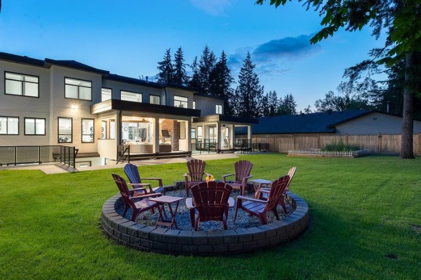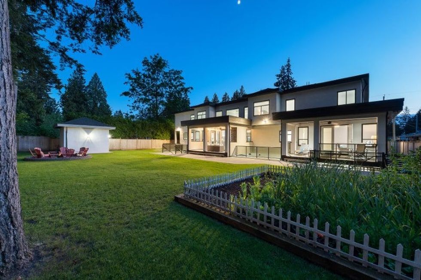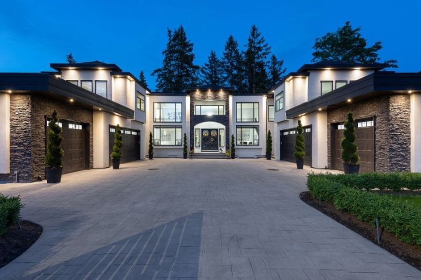A magnificent home just listed in Langley is ready to sweep you off your feet.
The property sits at 3682 204 Street, about midway between Noel Booth Community Park and Bell Park.
It's just a 10-minute drive away from the Fraser Highway, where the future Surrey-Langley Extension of the Expo Line SkyTrain's terminus station will be.
The abode, on the market for $4,500,000, has plenty to offer -- and by that we mean plenty of space, as the home sprawls out across 9,068 sq. ft, with 10 bedrooms and nine bathrooms, all atop a whopping 17,510 sq. ft lot.
READ: Breezy Beach House Near Famous White Rock Pier Asks $2.5M
The striking stone and stucco home was originally built in 2018, and sits within a fully-fenced and gated private property along a quiet road in a residential neighbourhood.
Particularly unique is the home's U-shaped design. Its entrance is in the middle, with one connected multi-vehicle garage on each wing of the home, plus a sprawling driveway, combining to provide enough parking space for up to 10 vehicles.
The abundance of space is not just horizontal, but also vertical, evident in the home's two-storey entryway and lofty 19-ft ceilings (really putting the "grand" in "grand entrance").
Specs
- Address: 3682 204 Street, Langley, BC
- Bedrooms: 10
- Bathrooms: 8+1
- Size: 9,068 sq. ft
- Lot Size: 17,510 sq. ft
- Price: $4,500,000
- Listed by: Nancy Rondeau, Sotheby’s International Realty Canada
Inside the home, the primary living areas are laid out with an open floor plan, creating a wonderful and convenient flow throughout the home. The living room and family room are separated by an upstairs walkway, and both rooms also look out onto the front and back of the home, with plenty of wide windows as well.
The kitchen is equipped with quartz countertops, a series of top-of-the-line stainless steel appliances, a grand island, and a fully-equipped secondary kitchen space, which itself leads into a pantry room.
Elsewhere on the main floor you'll find the laundry room, two dens, multiple bathrooms, and the primary bedroom, which boasts an ensuite bathroom, walk-in closet, and direct patio access.
The lower floor of the home houses another wide assortment of living spaces, including a recreation room equipped with a wet bar, a media room, a fitness room equipped with a sauna, another kitchen and dining room, and three additional bedrooms.
Our Favourite Thing
The recreation room on the lower floor of the home is the place for evening and weekend leisure, considering it comes complete with its own full-size bar, multiple TV spaces, and enough room for additional things like a pool table or poker table. It's like having your own sports pub.
The remaining six bedrooms are housed in the upper floor of the home, most of which have their own spacious ensuite bathroom and equally-spacious walk-in closet.
Last but certainly not least is the beautiful outdoor space, which includes a roofed lounge equipped with its own fireplace, and the backyard, which is perhaps half the length of a football field.
Indeed, at this Langley estate, every day could be enchanting.
WELCOME TO 3682 204 STREET
ENTRY
LIVING AND KITCHEN
BEDS AND BATHS
LOWER LEVEL
OUTDOOR
This article was produced in partnership with STOREYS Custom Studio.
