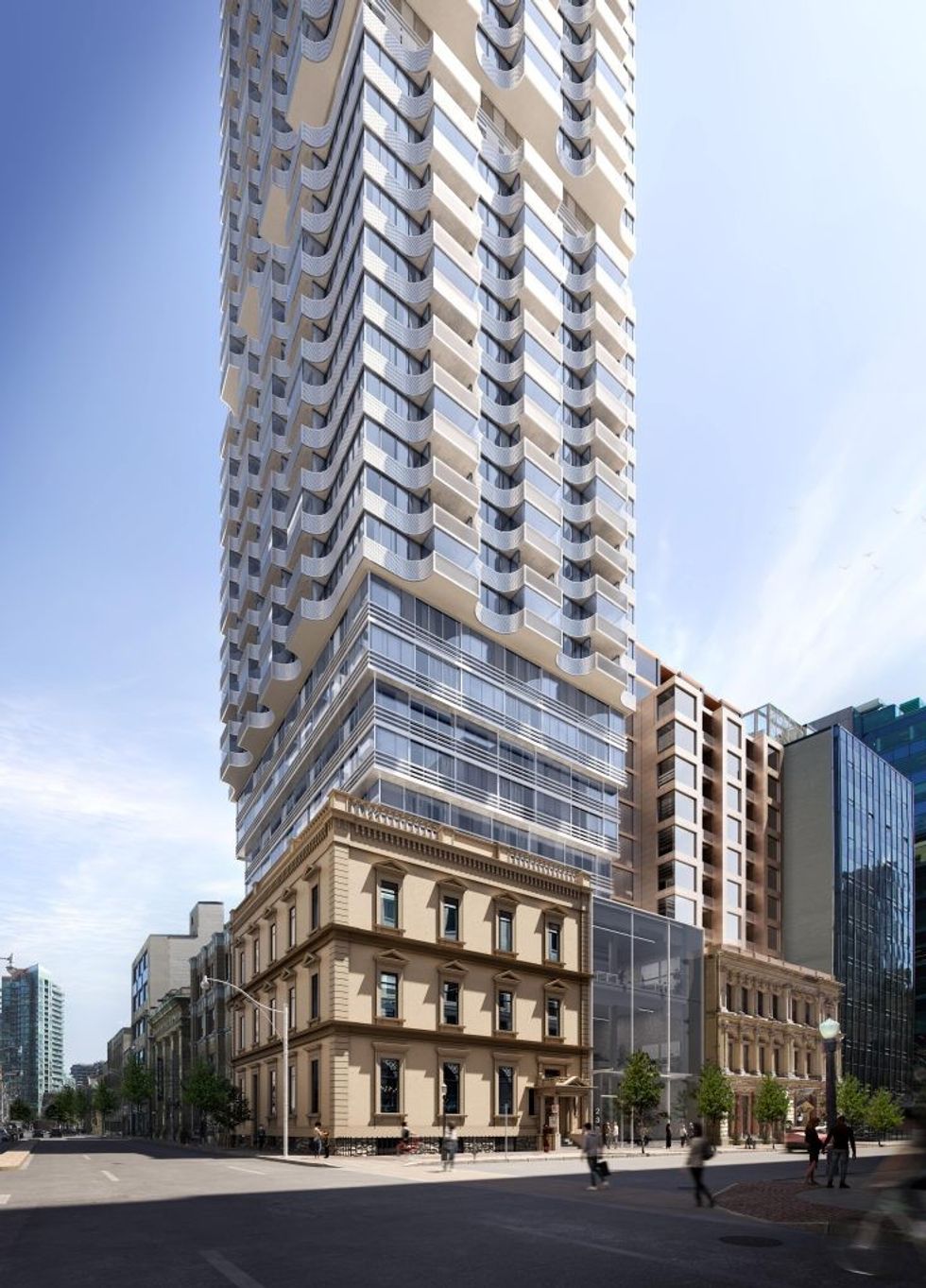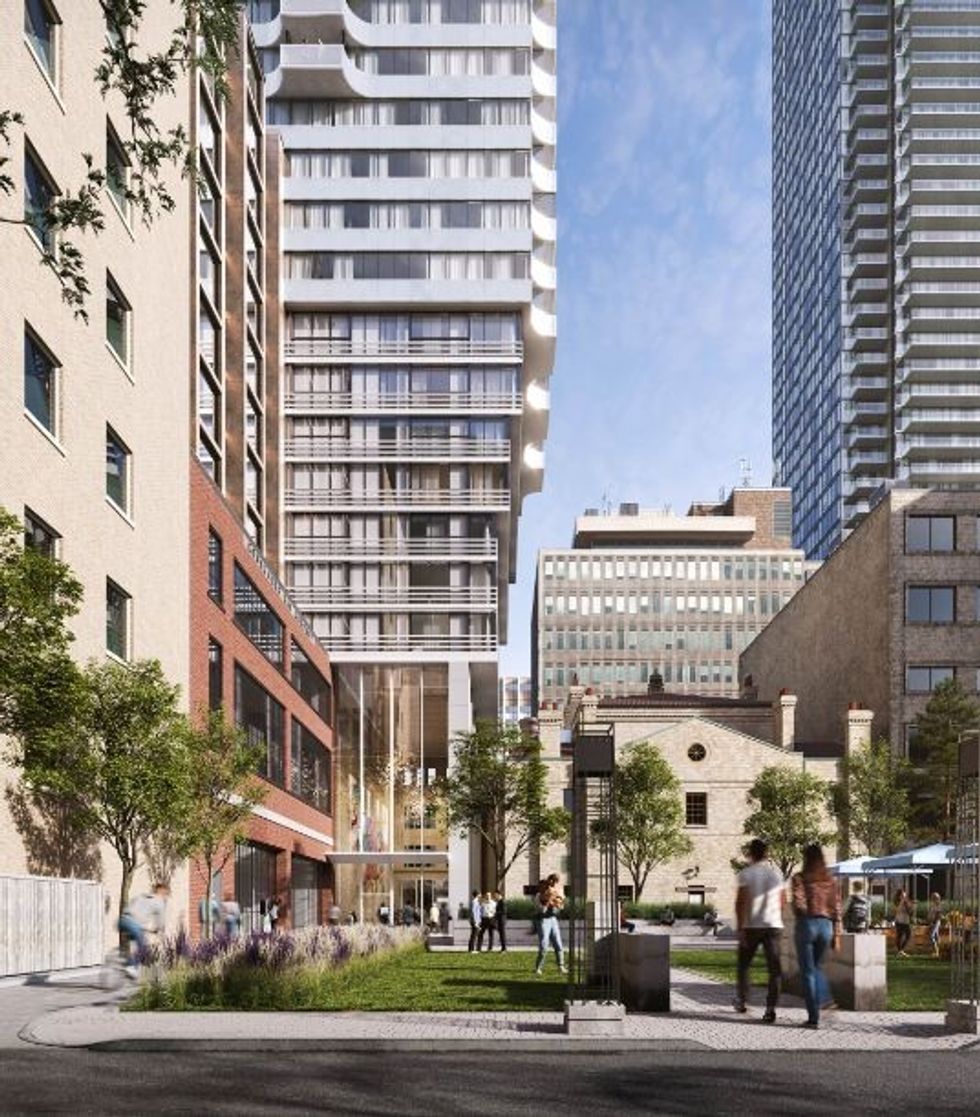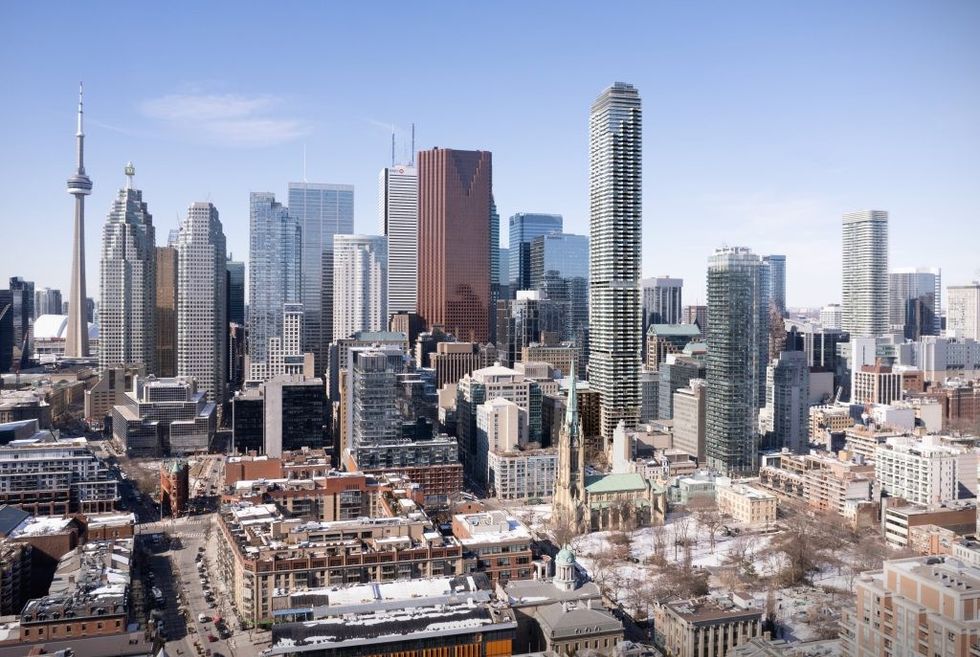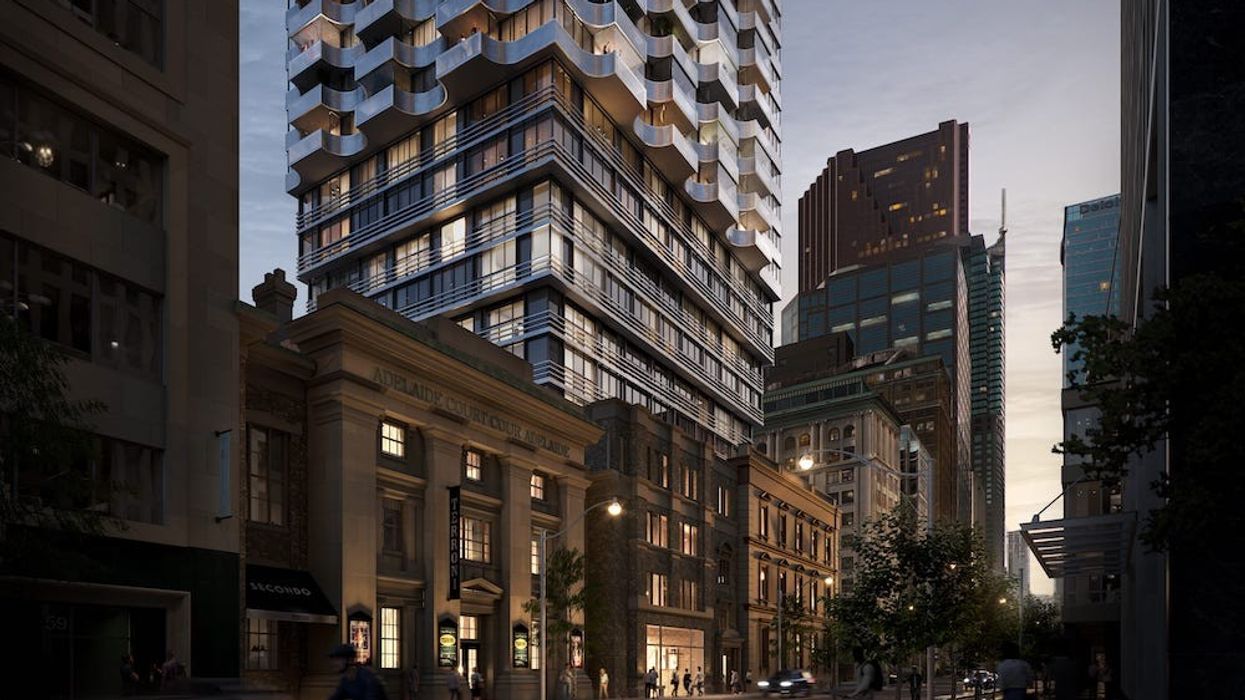Although sky-scraping towers are rather run-of-the-mill in downtown Toronto, a recently proposed development touts much more than its height. A proposal filed by SvN - Architects + Planners for an applicant confirmed to STOREYS as Goband (Toronto) Development Ltd. and Goband 57 (Toronto) Development Ltd seeks to construct a new 80-storey mixed-use tower at 23 Toronto Street. The project stands to add 816 new homes to the downtown core.
In addition to its profuse residential offerings (to occupy 56,480 sq. m of gross floor area), both office and retail uses are planned for the development, at 2,618 sq. m and 1,599 sq. m, respectively. Indoor and outdoor amenity spaces are also proposed, at 2,773 sq. m and 492 sq. m, as well as 51 vehicle parking spaces and 932 bicycling parking spaces. In its entirety, the development would encompass 61,032 sq. m of total GFA.
Situated on a 19th-century urban block between Adelaide and Toronto Streets, minutes away from St. Lawrence Market, 23 Toronto Street is currently occupied by a two-storey building. And it’s in historic company, nestled amidst a collection of buildings of heritage significance, dating back as far as 1852.

With that in mind, the proposal “sensitively integrates” any neighbouring heritage elements, according to documents obtained by STOREYS, and calls for the retention and complete preservation of the York County Courthouse, currently occupied by Terroni Adelaide, at 57 Adelaide Street East.
“There will be no significant changes to its internal structure nor its exterior facade apart from necessary work required to restore, safeguard, and stabilize its many important architectural and historical details, including the roofs and chimneys,” state the documents provided. “Its west lightwell, enclosed in the 1970s, will be reinstated. Additionally, no new construction will be added on top of the existing structure.”

In addition, the proposal will see the reinstatement of heritage elements in and on the Consumer's Gas building, located at 17 and 19 Toronto Street. This will include the retention of its facade and the restoration of its historical ground-floor reception areas, third-floor boardroom, and west stairwell. A new mid-rise residential building is planned to be added on top.
The facades of 25 Toronto Street and 55 and 57 Adelaide Street East will also be retained as part of the heritage conservation strategy. A newly-created publicly accessible atrium, connecting Adelaide Street to Courthouse Square, will help to integrate the public realm into the new development.

Renderings prepared by Norm Li show a heritage-integrated base component, with a “distinct and understated” slender tower atop. The obtained documents go on to describe the tower as having "patterned massing," "frit and transparent detailing," and "a deft pattern of softly-rounded balconies."
Pending city approval, SvN will be tasked with the design of the new tower and base building elements. The firm will work closely with ERA Architects in executing a Heritage Plan of Action.





















