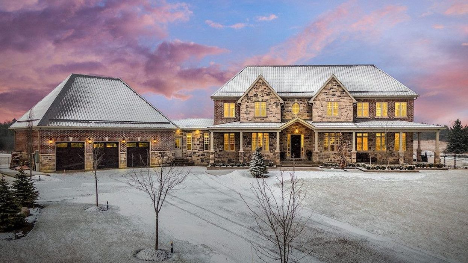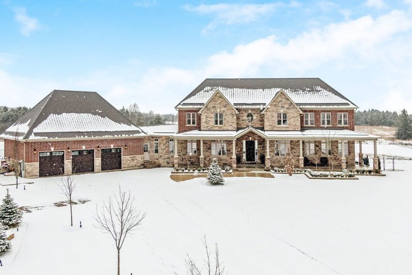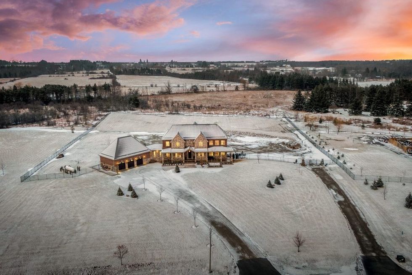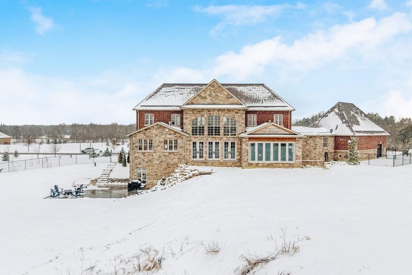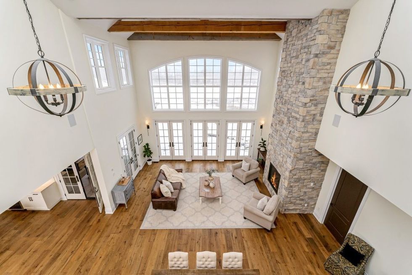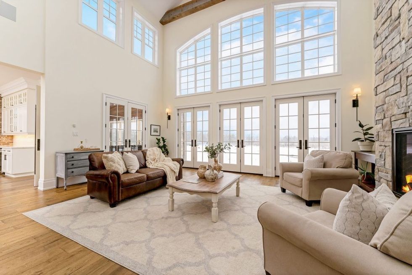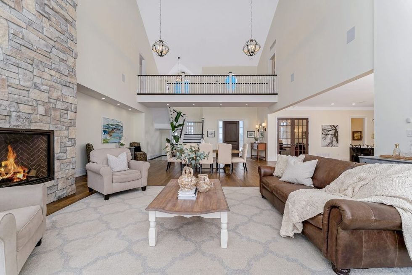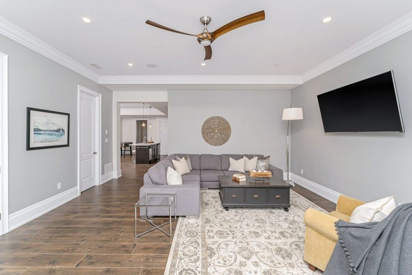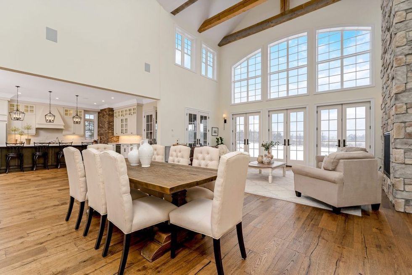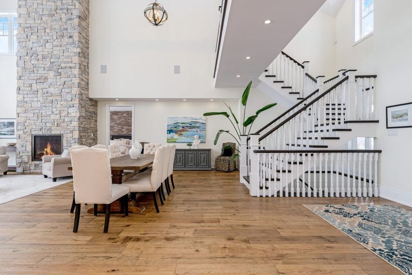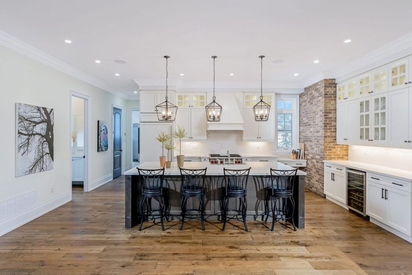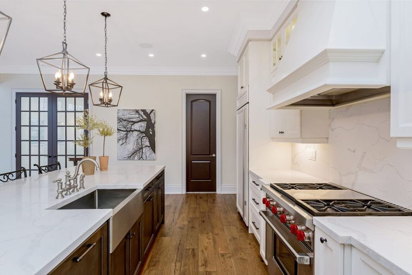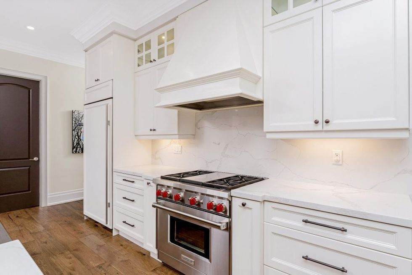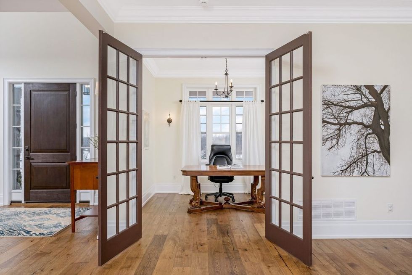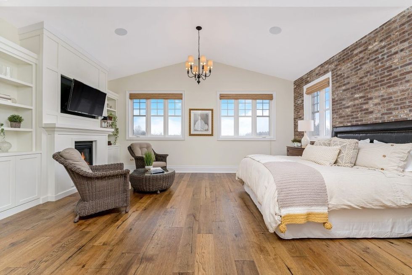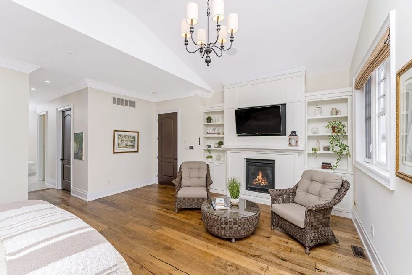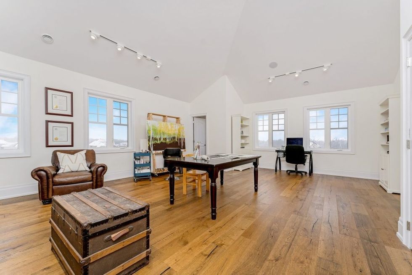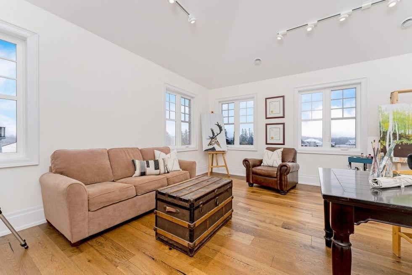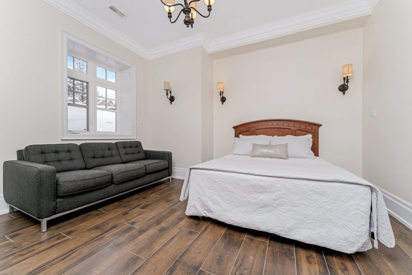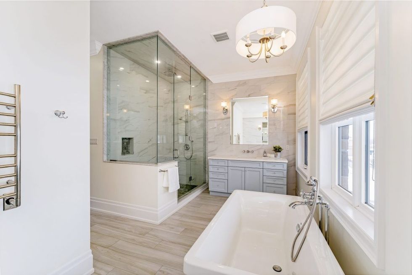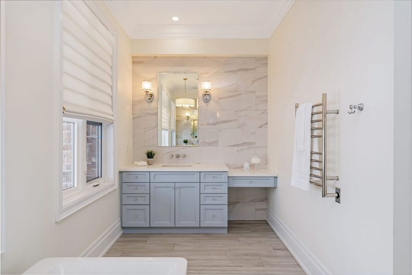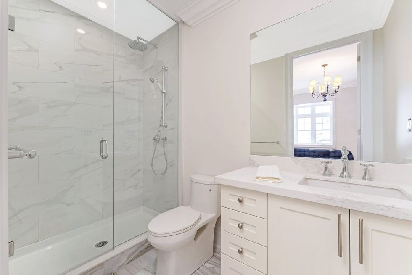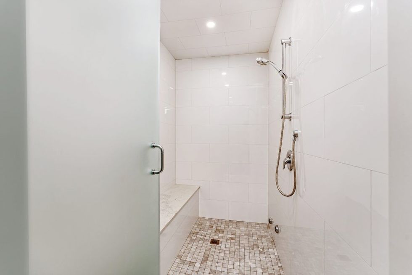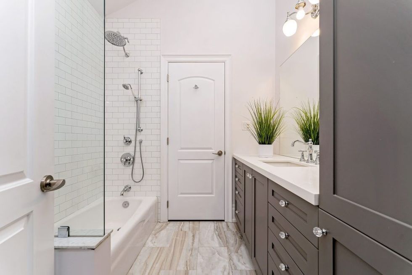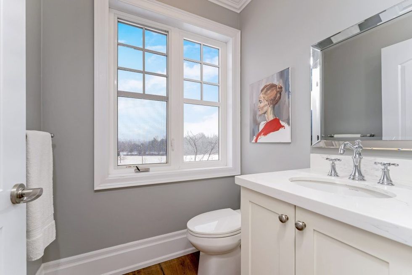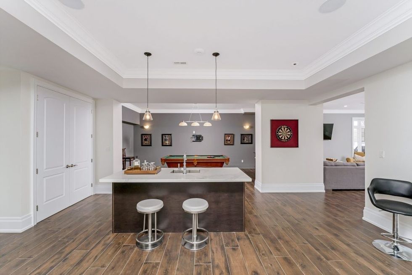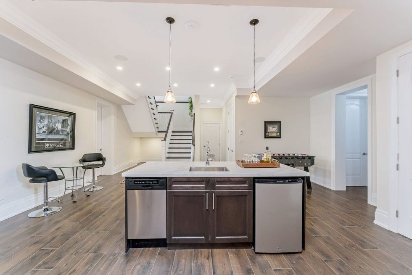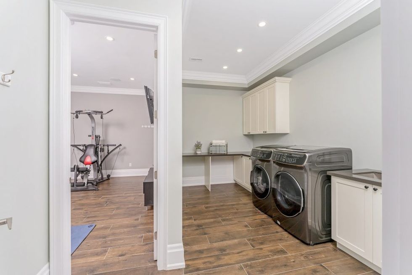A stately and picture-perfect Hamilton house at 80 Chesswood Trail is the definition of a “forever home.”
The coveted, three-year-old abode has just hit the market for $4,950,000.
Set amongst sprawling and peaceful greenery and farmland on a 5.5-acre lot, the timeless build is part of the exclusive Chessnut Grove Estates, a collection of 12 custom-built homes on rare and oversized lots, located in a quiet cul de sac.
With its breathtaking country views, this home offers a sense of peace typically reserved for rural living. However, the space maintains a sophisticated and elegant demeanour. With over 8000 sq. ft of living space, this home has it all -- from soaring ceilings and an editorial-worthy grand staircase, to a spectacular garage with car lifts, and a mudroom with a custom dog bath.
READ: A Tree Grows in Beeton: Frank Lloyd Wright-Inspired Modern Sits on 50 Acres
The brick and stone estate’s front porch adds to its country charm. Upon entry, the grand entrance sets the stage for what will be found throughout the interior: wide-open spaces, custom touches, and luxurious comfort.
The grand main floor features a stunning 20-ft. ceiling and open concept living and dining rooms, with a floor-to-ceiling stone adorned fireplace and large windows that soak the space in morning sunlight. Natural exposed beams from British Columbia highlight the soaring ceiling.
Perfect for both entertaining and family meals, a large eat-in kitchen features white custom cabinetry, quartz counter tops, a built-in Wolf range and Sub-Zero fridge, and a massive island space. Adjoining the kitchen is a bright and airy four-season room with a fireplace and accordion-style doors, allowing for indoor and outdoor living.
The main floor also features a double-doored office, a large pantry, a two-piece powder room, and a mudroom with the aforementioned dog bath. Notably -- especially if the home becomes a multi-generational one, wherein the youthful and the wise live together -- the main floor also features an impressive primary bedroom with a fireplace, brick feature wall, double walk-in closets, and a luxurious five-piece bathroom.
Specs:
- Address: 80 Chesswood Trail, Hamilton Ontario
- Bedrooms: 4+1
- Bathrooms: 3+3
- Price: $4,950,000
- Listed by: Joanna Sweet, Rob Sweet, Sotheby's International Realty Canada
Meanwhile, a second primary bedroom sits upstairs and is complete with a two-piece bath. This floor also houses two additional bedrooms, both with large closets and a shared Jack and Jill four-piece bathroom.
Our Favourite Thing
We're particularly taken by this estate's fully-finished basement; the type that offers no reason to leave home. Featuring a theatre room, a large recreation space, an expansive family room, a gym with a steam room, and a laundry room, the lower level is an entire world of its own. This space also features another bedroom with a three-piece bath, plus a walk-out to the sprawling backyard, complete with a dog pen for the household's pampered pups.
While this Hamilton house offers a rural reprieve, the sights and sounds of the ever-growing and vibrant southern Ontario city are never too far away.
WELCOME TO 80 CHESSWOOD TRAIL
LIVING
DINING
KITCHEN
OFFICE
BEDROOMS
BATHROOMS
BASEMENT
This article was produced in partnership with STOREYS Custom Studio.
