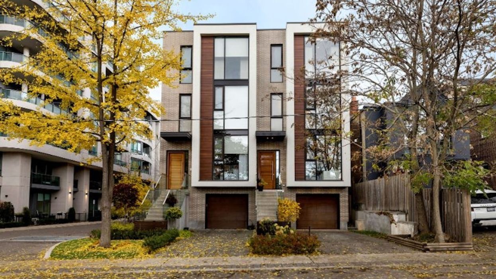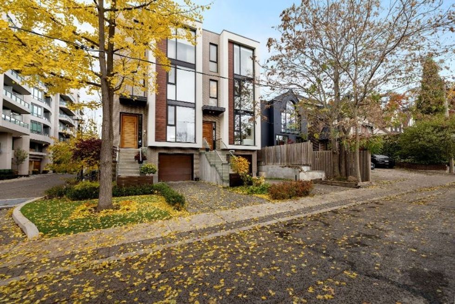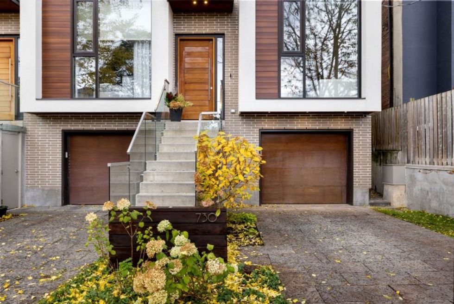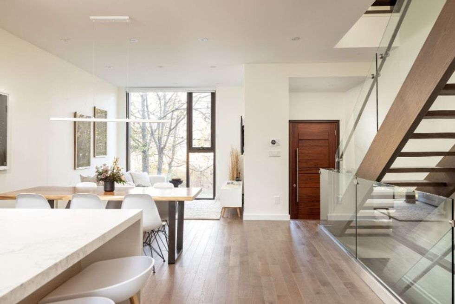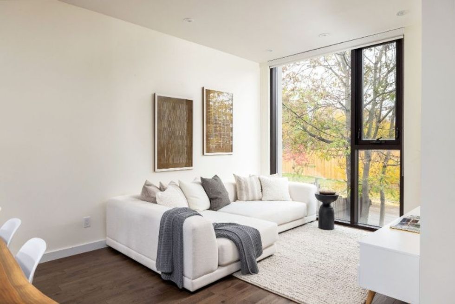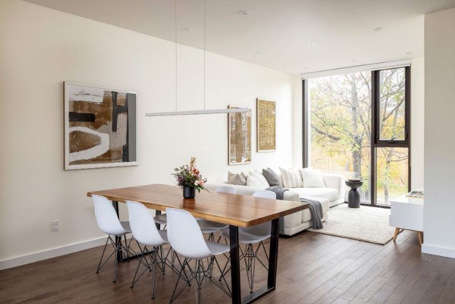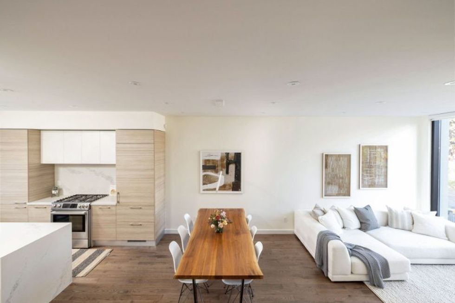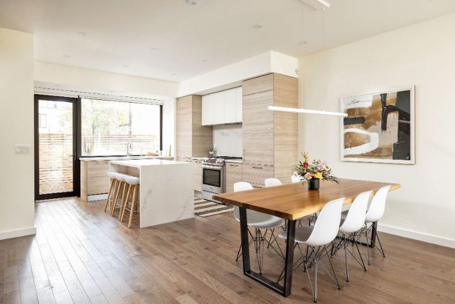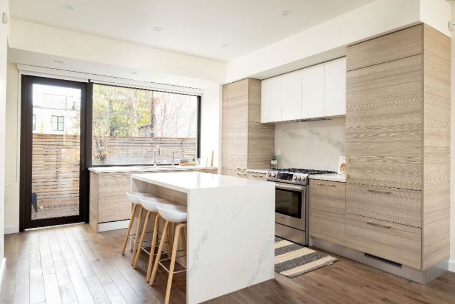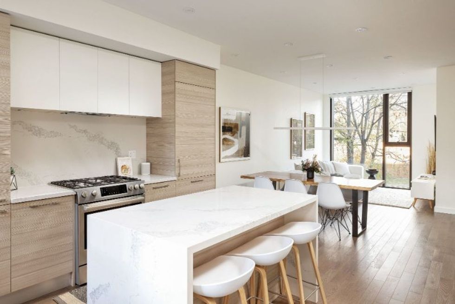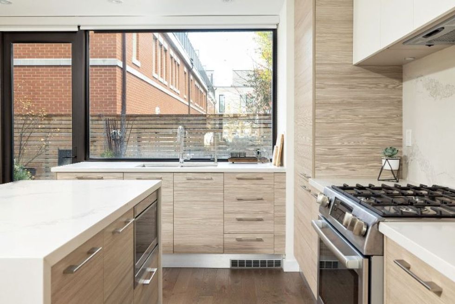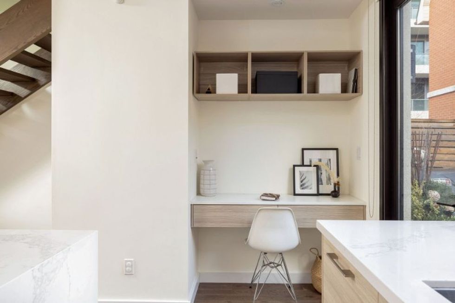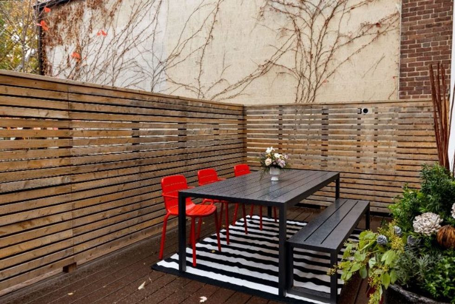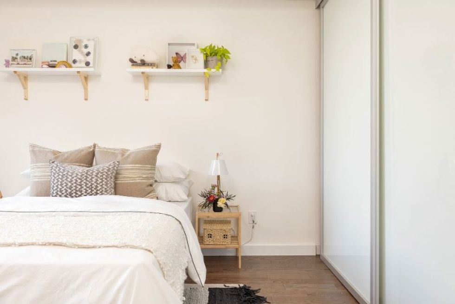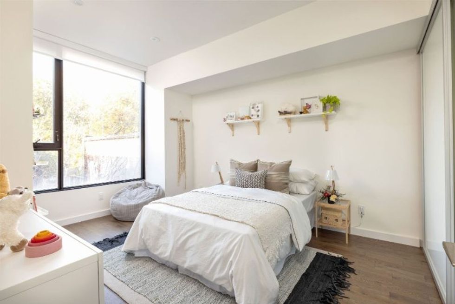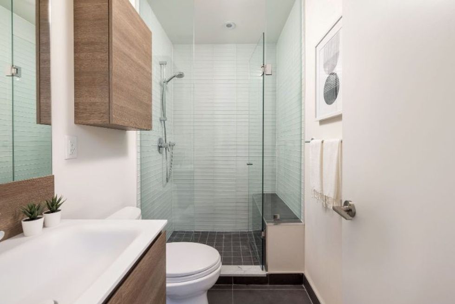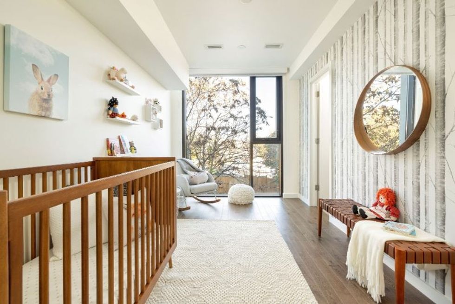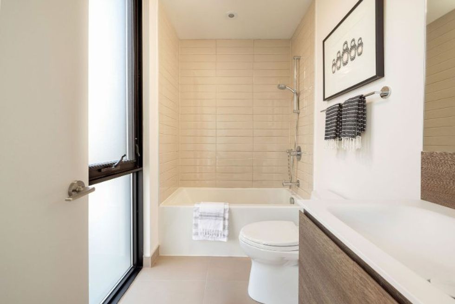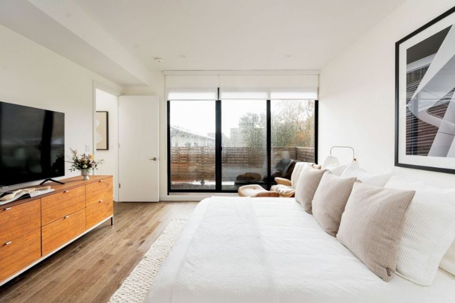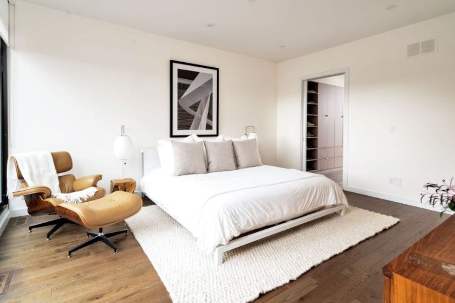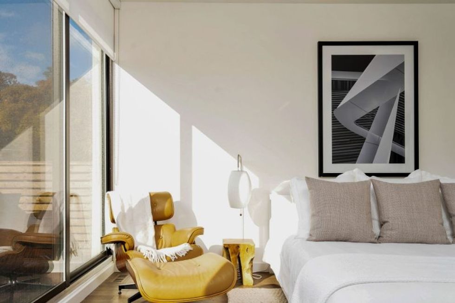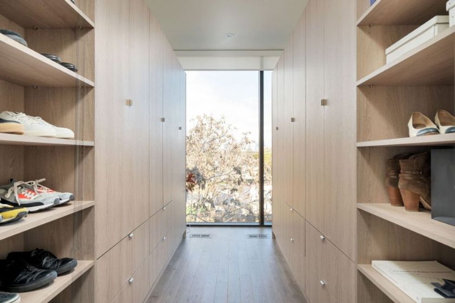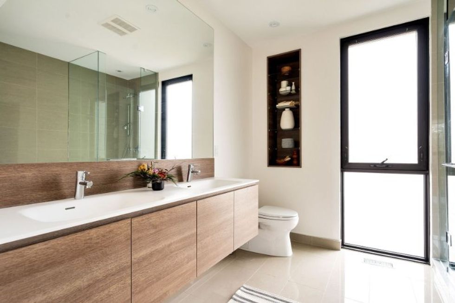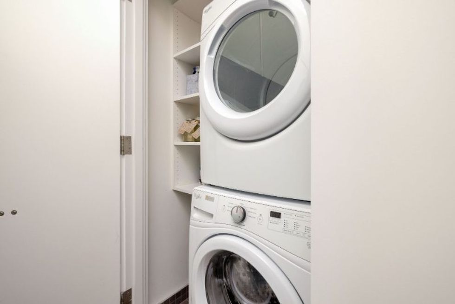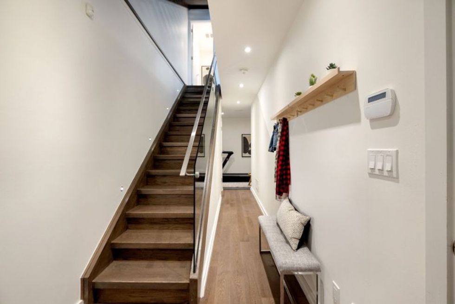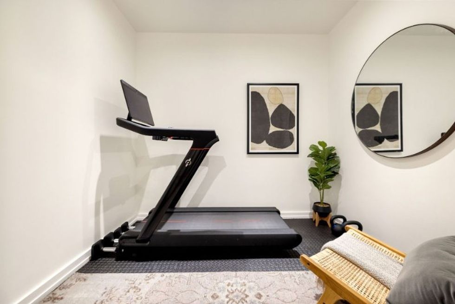Nestled between Yorkville and Casa Loma, a stunning, newly-listed contemporary home awaits.
And if you hurry, you could soon call this gorgeous place home.
Boasting ten-foot ceilings, floor-to-ceiling windows, and incredible oak hardwood throughout, 730 Huron Street was made for those with an eye for life's finest.
Here, luxury finishes mingle with crisp, modern, and open-concept living.
READ: Top-Tier Location and Chic Interiors Mix at This Trinity Bellwoods Condo
Tucked into one of Toronto's sleekest pockets, this semi-detached boasts a prime address.Steps from stunning Casa Loma and the mouthwatering eats of Nord Bistro, The Backyard Smokehouse, and Flor de Sal, and offering ease of access to the downtown core via Dupont TTC station, this abode serves "city at your doorstep" vibes.
For when the green-space cravings hit, Spadina Park -- just across the street -- provides a place to soak up the sunshine. What's more, several schools wait within walking distance, and the lavish shops of Yorkville -- just a short jaunt away -- invite you to come visit on a rainy day.
Meanwhile, the home itself serves up the ideal environment for living, working remotely, playing, and lounging, be the season summer or winter, be the weather rain or shine.
Those aforementioned soaring ceilings, swoon-worthy windows, and hardwood flooring meet a Scavolini kitchen and vanities, Caesarstone countertops, and custom blinds. Indeed, the highest attention to detail was paid in the crafting of 730 Huron's interiors.
Specs:
- Address:730 Huron Street
- Bedrooms: 3
- Bathrooms: 4
- Lot size: 24.08 x 60.7 ft.
- Price: $2,299,000
- Taxes: $7,916
- Listed by:Hadden Homes, Berkshire Hathaway HomeServices Toronto Realty
From the main floor, a spacious terrace provides the perfect place for outdoor meals, drinks with friends, or winding down with a good book at the end of the day.
Our Favourite Thing
We've not yet reached the more private aspects of this abode, but we're so excited to swoon over the Primary retreat, we're going to jump right into it. Spa-inspired and inviting, the main, third-storey ensuite boasts heated floors and a gorgeous, custom walk-in closet. Large windows -- akin to those on the main floor -- invite in loads of sunlight, while the en-suite private balcony looks like the perfect place to enjoy the day's first coffee.
In addition to the stunning Primary suite, this home comes complete with two additional bedrooms, and a total of four baths. Light-filled and lush, each chamber offers an ideal escape for reading, sleeping, and starting the day off right.
With its cozily-finished basement and ample storage space throughout, 730 Huron Street really is an ideal family home. And it's not every day such a functional space comes paired with the sleekest of forms.
WELCOME TO 730 HURON STREET
ENTRY
LIVING ROOM
KITCHEN AND DINING
PATIO
BEDS AND BATHS
LAUNDRY
LOWER LEVEL
This article was produced in partnership with STOREYS Custom Studio.
