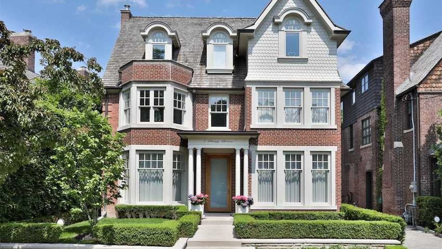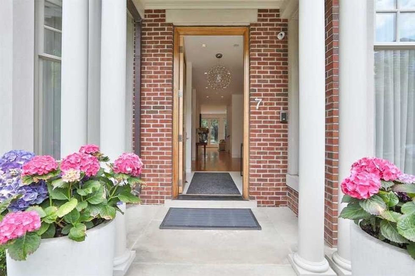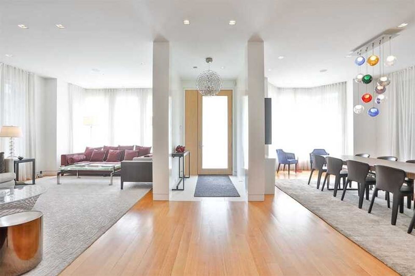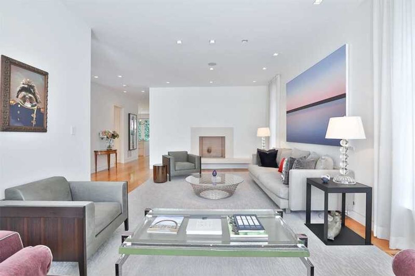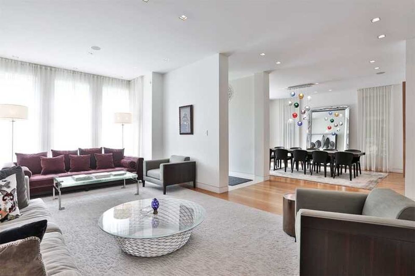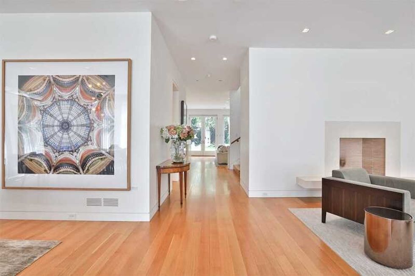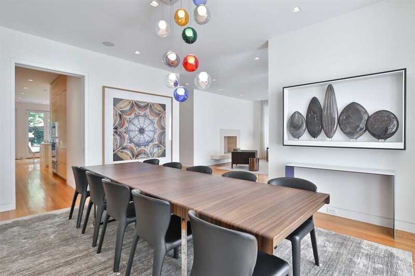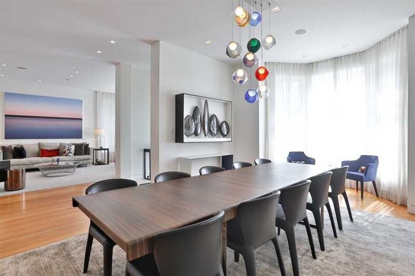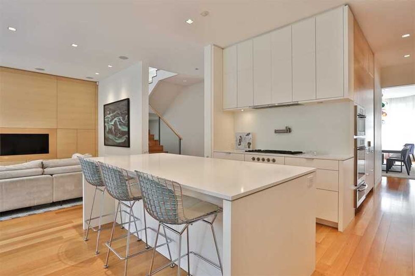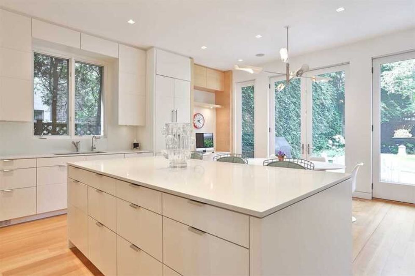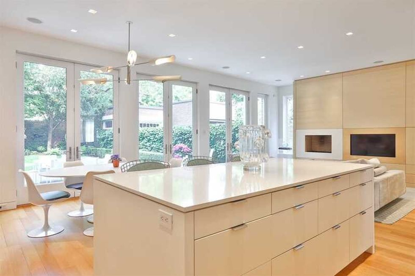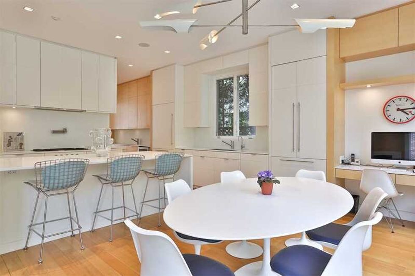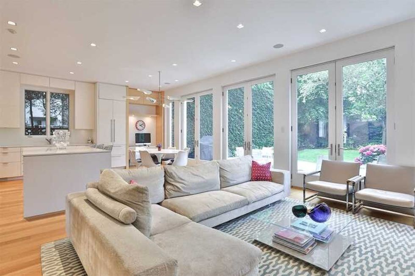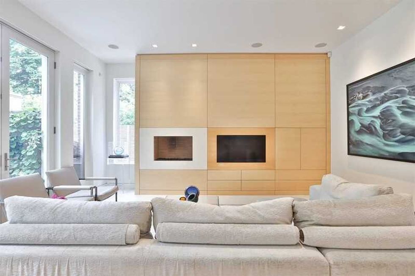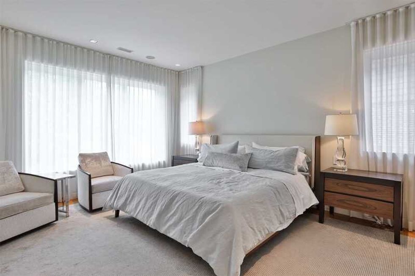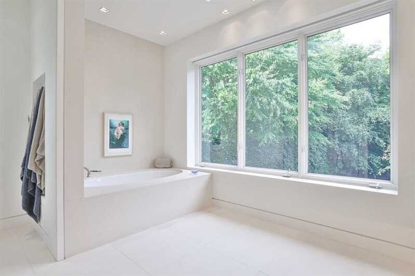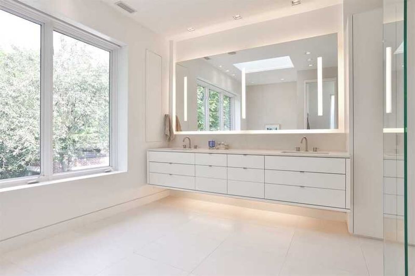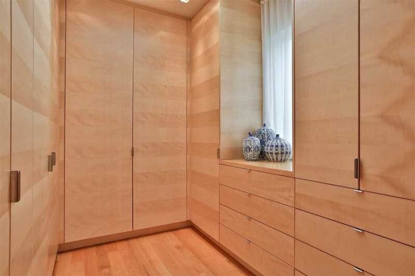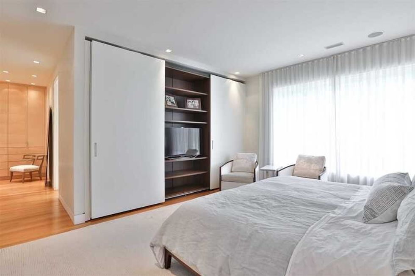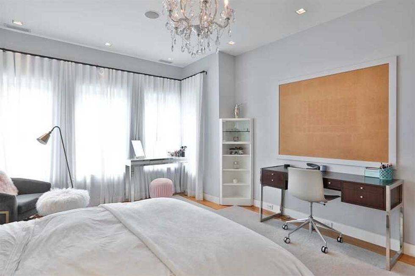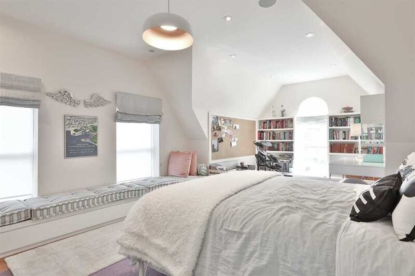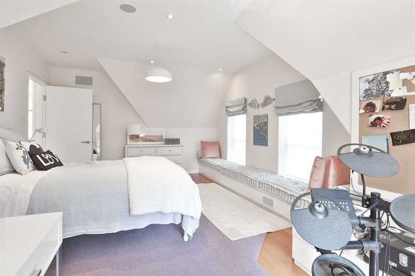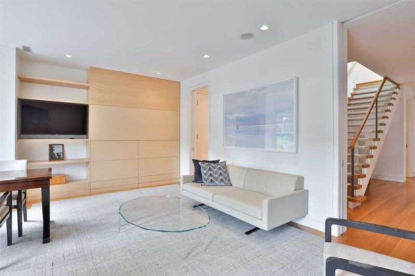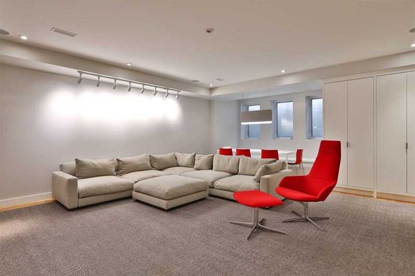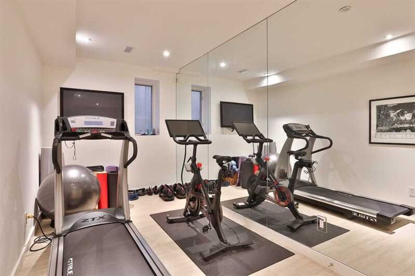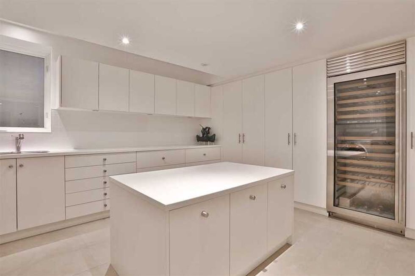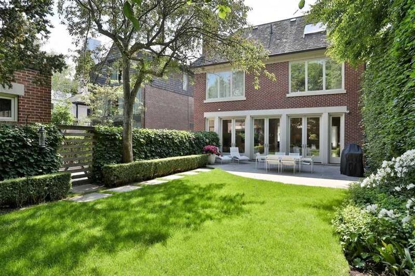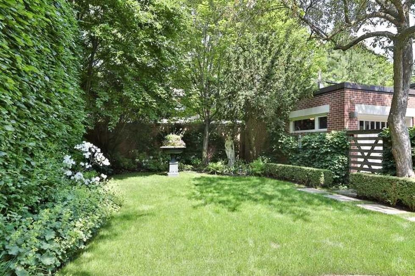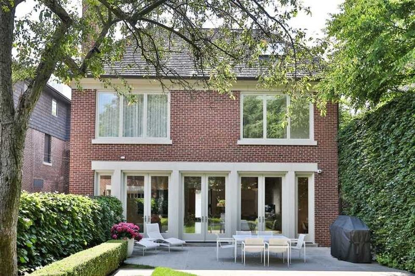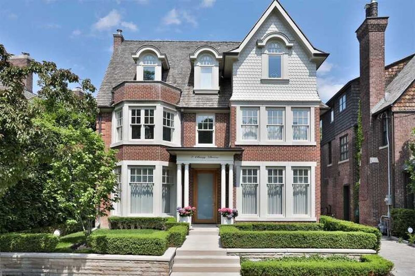If a spacious and elegant estate in the heart of one of Toronto's most opulent neighbourhoods sounds something out of a reverie, we invite you to enter dreamland.
Presenting 5,000 sq. ft. of refined beauty, 7 Cluny Drive is prepared to serve as your ideal family abode.
Complete with 5+1 beds, 6 baths, and sprawling outdoor space, the environment is ideal for forming memories as a family unit, which will be dappled by the finest finishes and design details.
What's more, the estate -- asking $9,695,000 -- is just steps from the best that the city has to offer.
READ: Luxury Alert: Rare Opportunity to Call This 3-Bed Suite at The Hazelton Home
Only moments to the west, shops, eateries, and access to transit via Rosedale station will be at the disposal of this property's new residents. Thanks to the proximity to the station, a show in the heart of downtown is, really, just minutes away from home.
The abode itself boasts gorgeous principle rooms -- perfect for entertaining -- paired with soaring ceilings which make the already-vast square footage feel even larger.
Also enhancing the feel of space, the light-filled, open-concept kitchen and family room are connected, almost seamlessly, to the terrace and garden. The eye will easily absorb the indoors and outdoors all at once, bringing an element of flow and ease to the home's aesthetic.
Upstairs, the principal bedroom is filled with natural light, offering up a sense of tranquility. Each of the other bedrooms maintains this sense, allowing spaces for family members to retreat to in solitude at the day's end.
Downstairs, meanwhile, a home gym, family room, and guest suite work together to tick off the final must-have boxes on any ideal family home checklist.
Specs:
- Address: 7 Cluny Drive
- Bedrooms: 5+1
- Bathrooms: 6
- Taxes: $23,598
- Price: $9,695,000
- Listed by: Jimmy Molloy, Chestnut Park Real Estate Ltd. Brokerage
From the welcoming front entry through to the manicured backyard, no detail has been overlooked at 7 Cluny Drive. With its impeccable finishing touches and its ideal location, the only thing that's missing on-site is you and yours.
WELCOME TO 7 CLUNY DRIVE
ENTRY
LIVING ROOM
DINING ROOM
KITCHEN
LOUNGE
BEDROOMS
LOWER LEVEL
OUTDOOR
All photos by Jordan Prussky
This article was produced in partnership with STOREYS Custom Studio.
