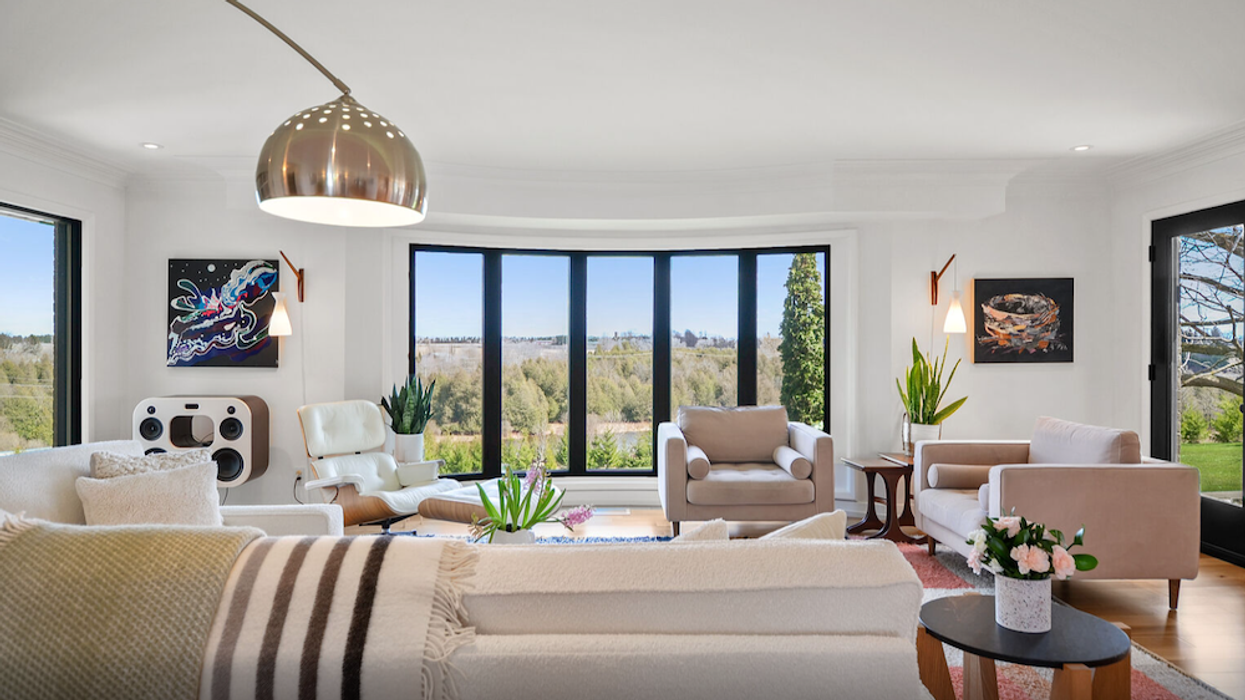Tucked into the serene landscapes of Fergus, Ontario, a newly listed abode — dubbed The Riverlands — sprawls across a 3.7-acre estate.
The secluded sanctuary that is 6398 Second Line captures the essence of refined living, offering 7,200 sq. ft of meticulously crafted space, beautifully blending luxury with tranquility.
Approaching the estate, a winding driveway welcomes you. From the exterior, the architectural design — with its clean lines and expansive windows that invite the outdoors in — is awe-inspiring. And the beauty only continues once you pass through the front door.
Upon entry, you're greeted by an open-concept design that's ideal for entertaining.
The kitchen — the heart of the home — exudes modernity with its sleek quartz countertops, a large island made for gathering around, and high-end Fisher & Paykel appliances that ensure every culinary need is met. And nodding back to those expansive windows, whether it's sunrise over the valley or a sunset reflecting off the fields, the kitchen, living, and dining rooms offer panoramic views that elevate every moment. Here, "routine" becomes "ritual."
The seamless integration of indoor and outdoor spaces is a hallmark of The Riverlands. Step outside to a patio where the fireplace crackles, setting the stage for evening relaxation, or fire up the BBQ with the Grand River as your backdrop. Known as a world-class destination for brown trout fly fishing, the river's proximity beckons for long mornings spent on the Grand.
And then, for moments of respite, the primary suite awaits. The retreat is designed for serene relaxation, complete with a custom dressing room, a five-piece ensuite to rival a spa, and stunning river views. The suite's connection to a versatile den or office, complete with a fireplace and access to an expansive rooftop deck, completes the "personal sanctuary" package.
Specs:
- Location: 6398 Second Line, Fergus
- Beds: 5
- Baths: 3+1
- Size: 7,200 sq. ft
- Lot Size: 3.7 acres
- Price: $5,249,000
- Listed by: Kevin Gilchrist, Sotheby's International Realty Canada, Sotheby's International Realty Canada
The lower level of the home is a world unto itself, designed for gatherings and leisure. A secondary primary bedroom, billiards room, walk-in fridge, and wine cellar create an atmosphere of indulgent fun. Here, the entertainment area shines, with a fully equipped kitchen, indoor charcoal BBQ, and yet another fireplace.
______________________________________________________________________________________________________________________________
Our Favourite Thing
There are so many elements that set The Riverlands apart, but we'd be remiss to not shine a spotlight on the indoor saltwater pool. Complemented by a four-season sunroom, a sauna, a change room, and an outdoor patio, this unique addition offers a year-round oasis for relaxation and wellness.
______________________________________________________________________________________________________________________________
Beyond the home, the property prioritizes sustainability alongside thoughtful design. Low-maintenance perennial gardens and custom raised beds surround the property, enhancing its natural beauty. With a commitment to environmental stewardship, The Riverlands is Carbon Neutral and NetZero ready, featuring additional solar panels and a geothermal furnace that provide efficient heating and cooling.
Serenity, sustainability, and suave sophistication — The Riverlands truly offers it all.
WELCOME TO 6398 SECOND LINE
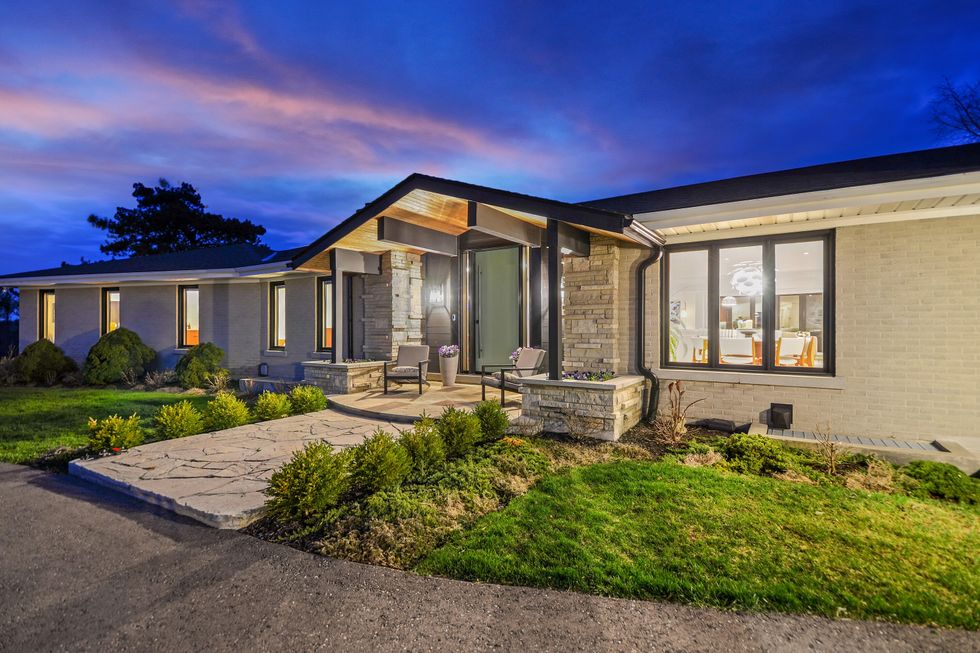
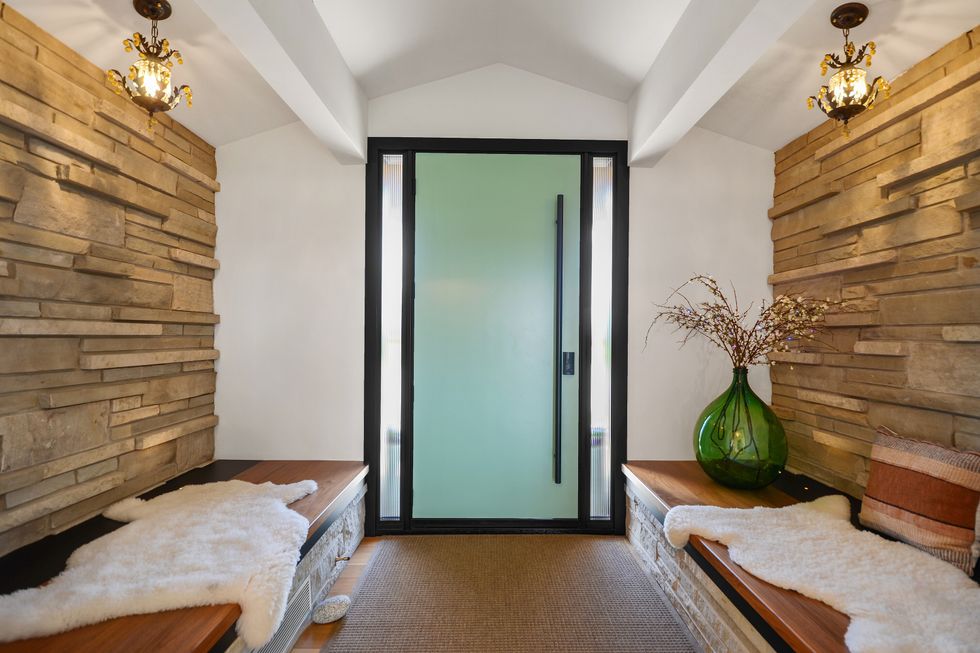
LIVING, KITCHEN, AND DINING
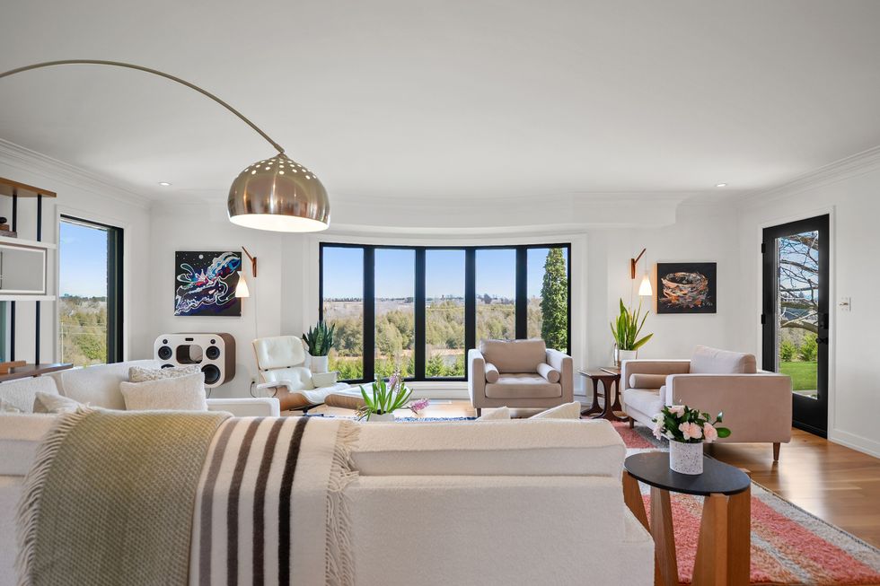
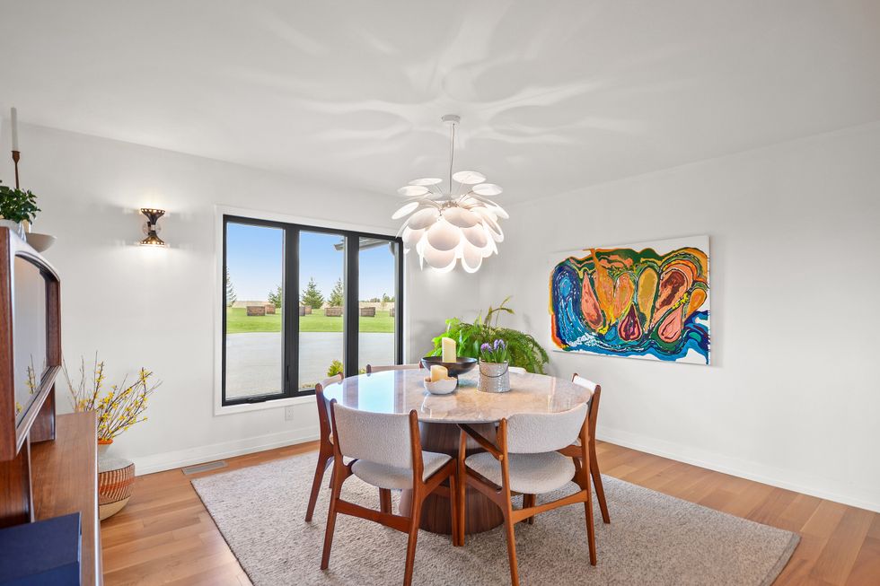
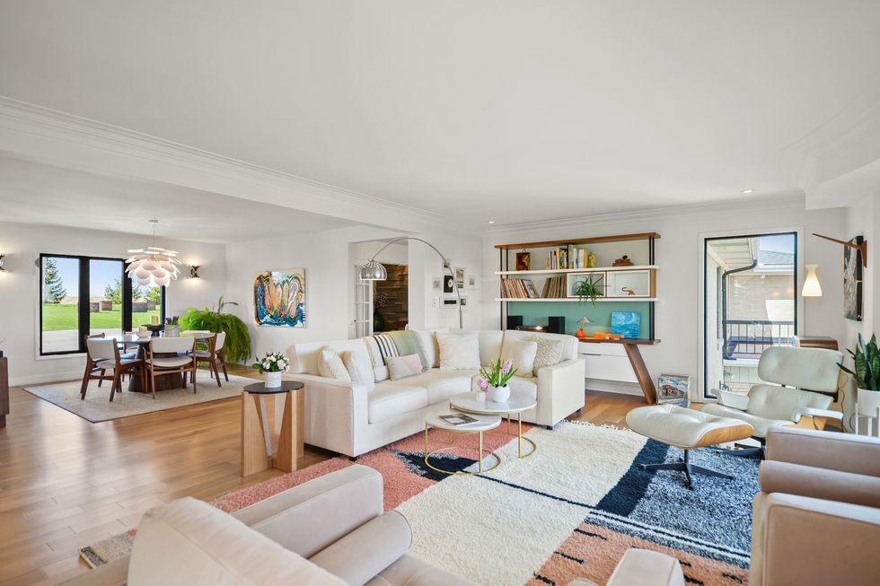
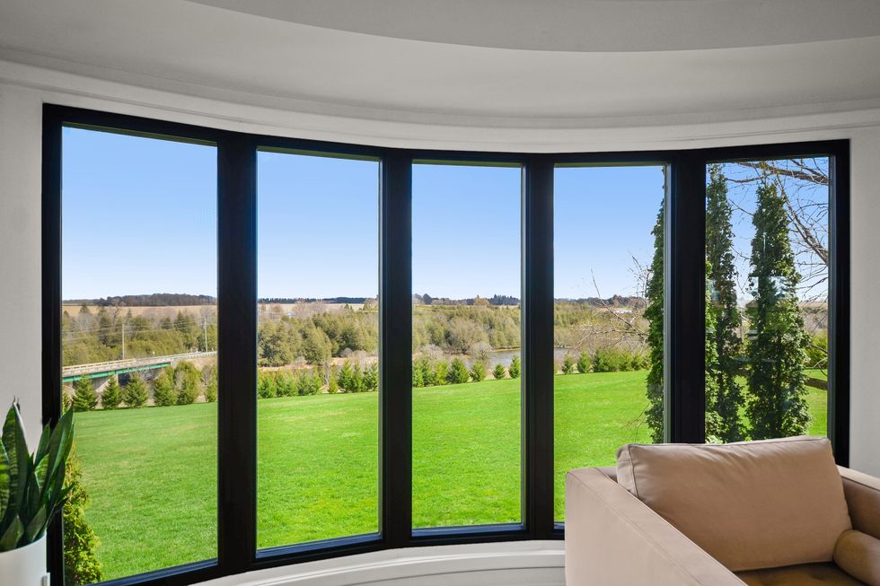
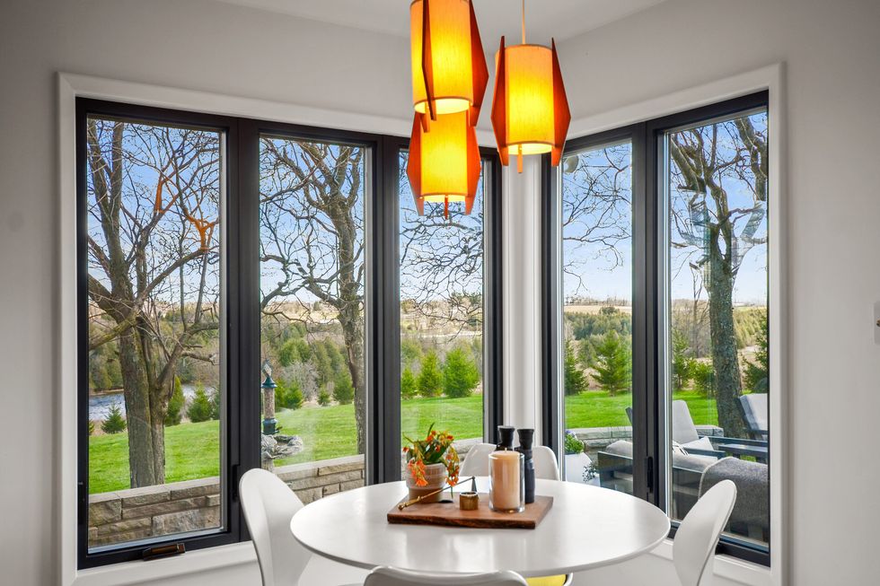
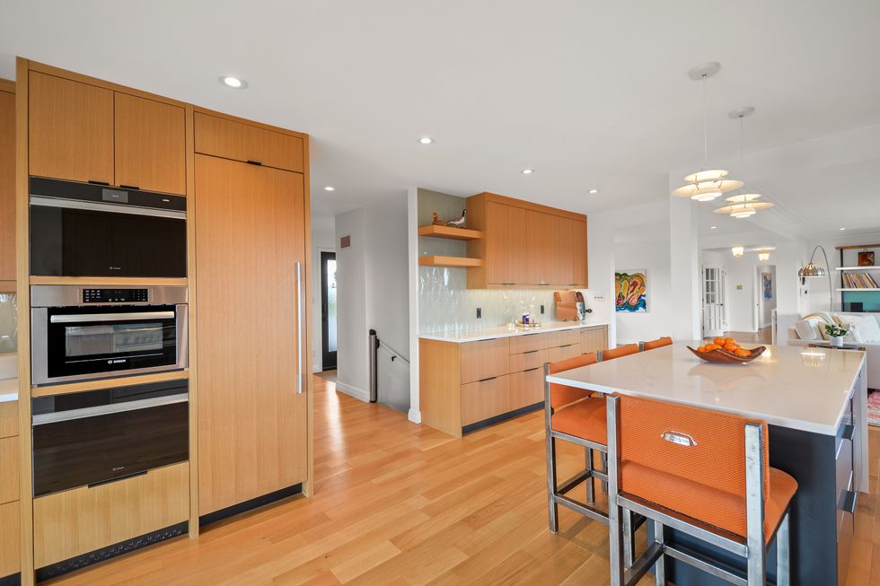
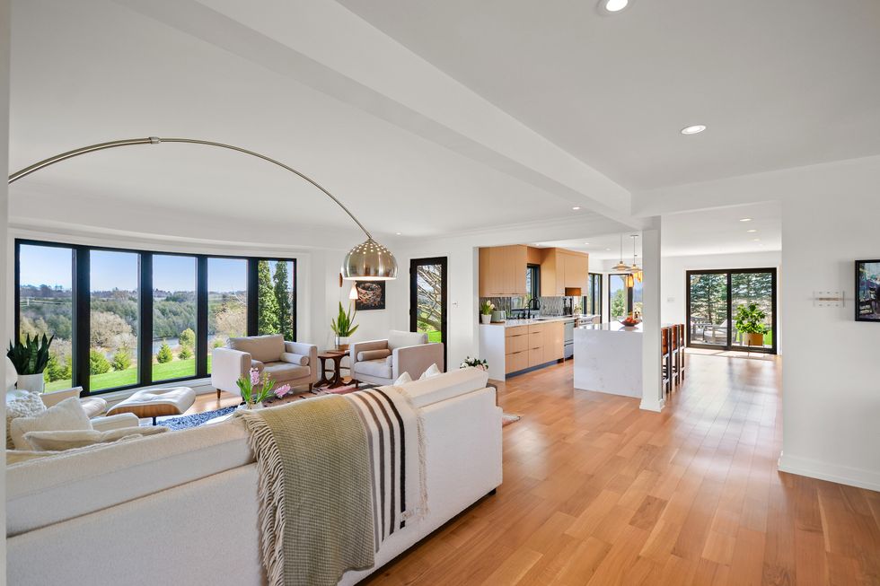
UPPER LEVEL, BEDS, AND BATHS
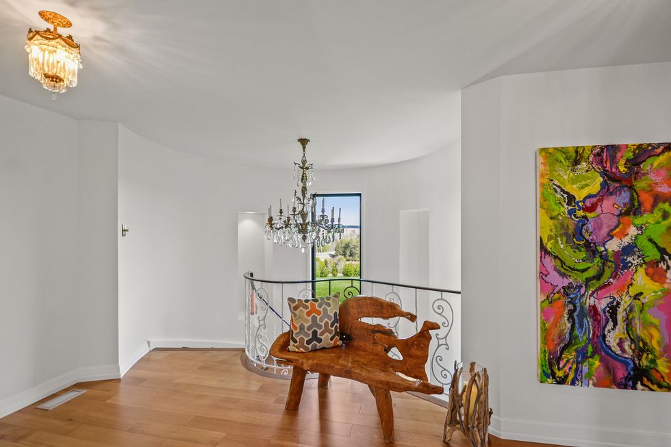
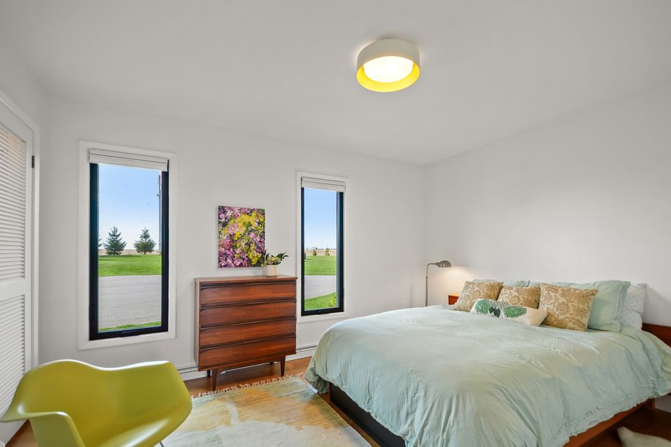
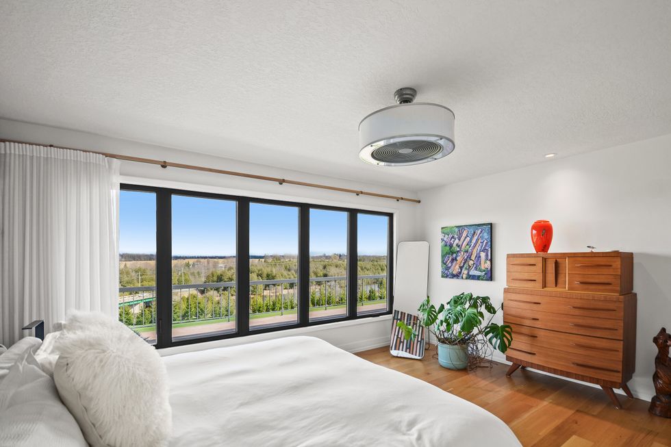
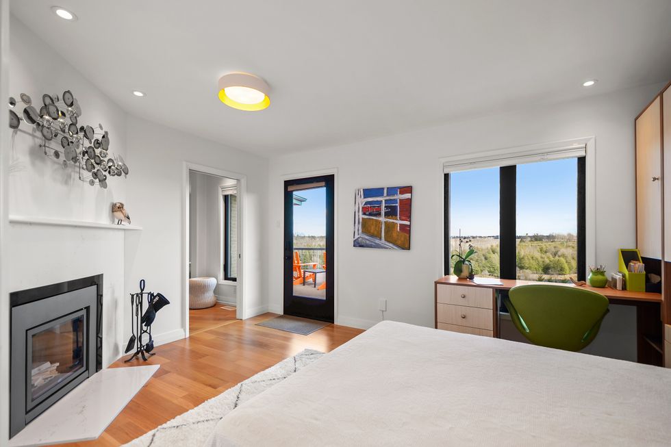
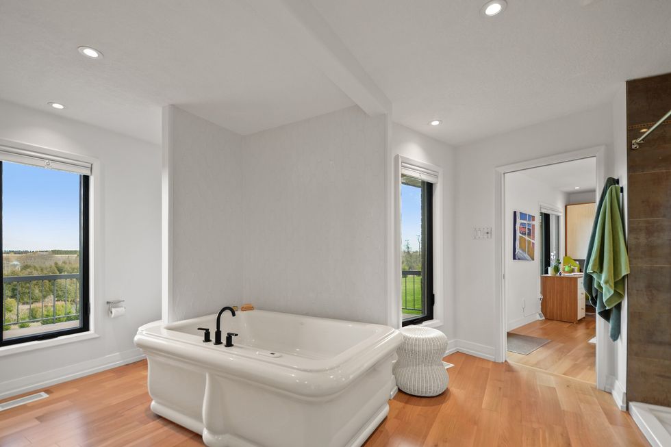
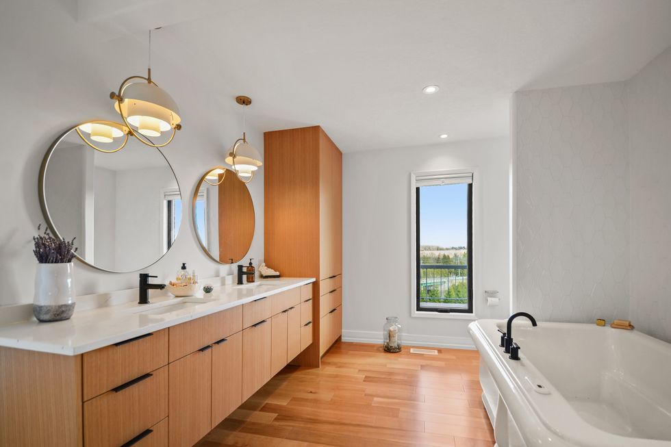
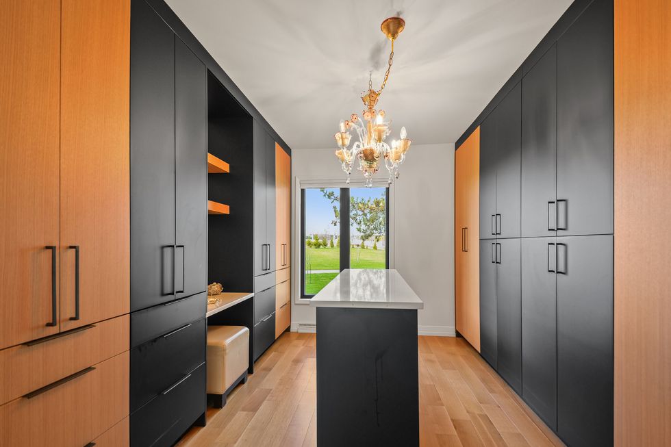
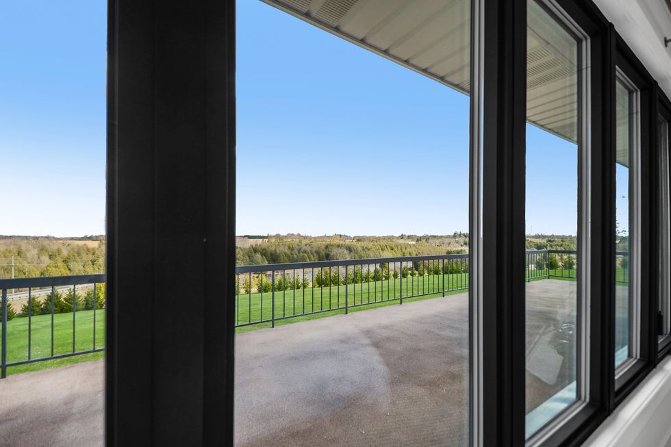
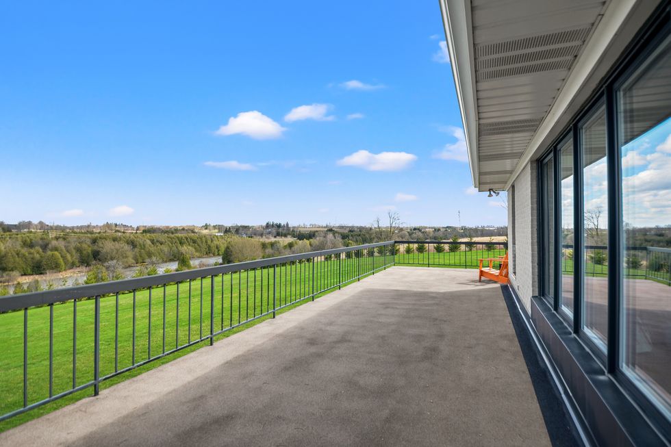
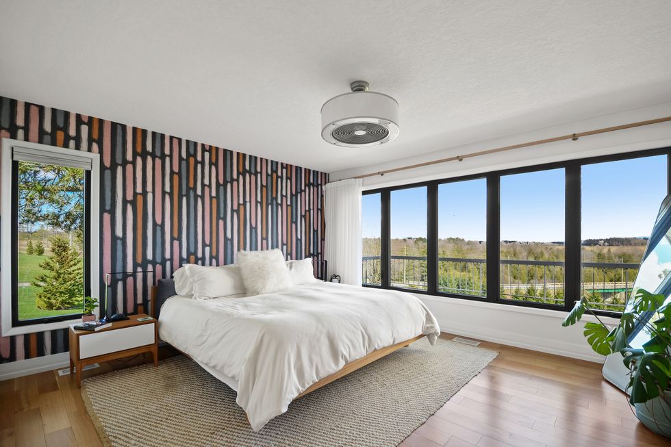
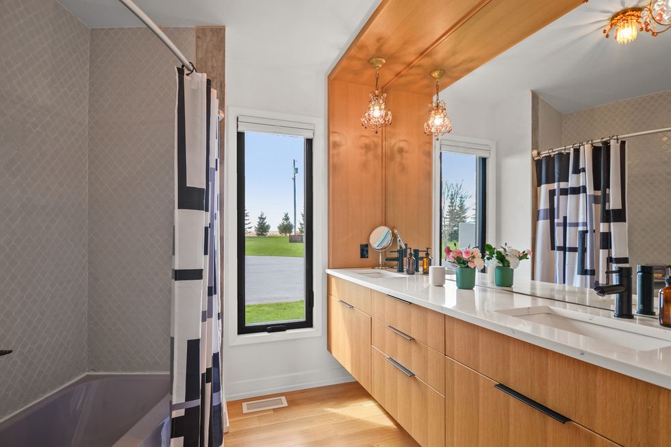
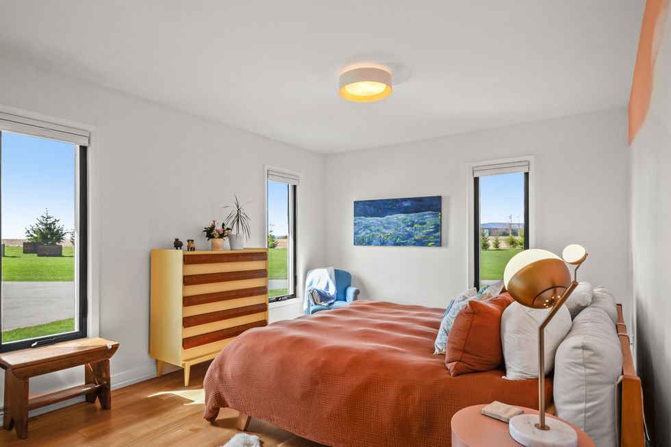
LOWER LEVEL
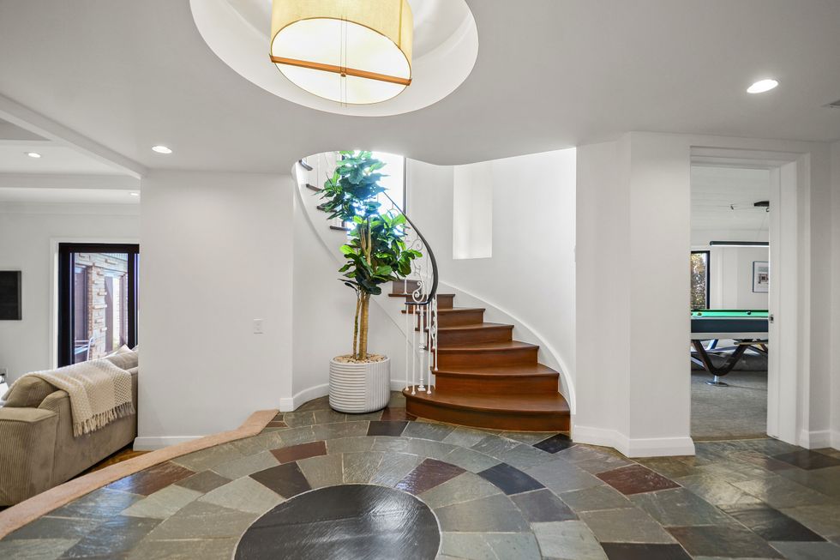
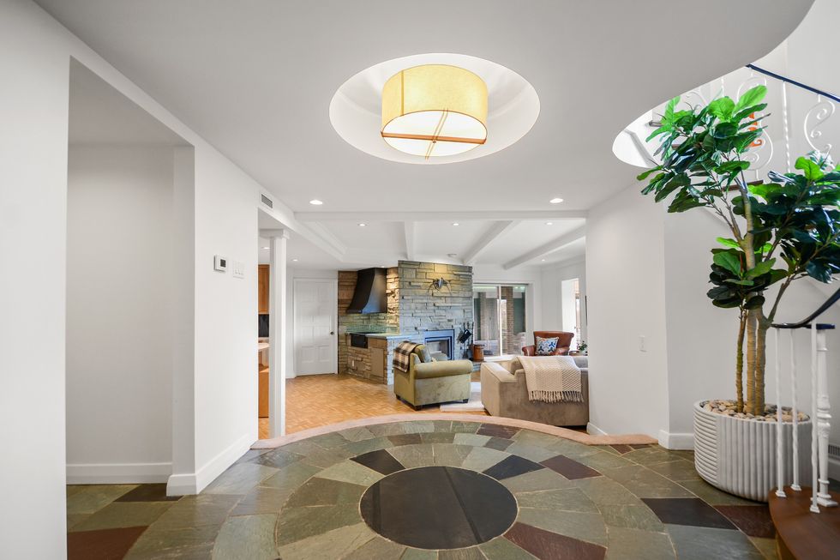
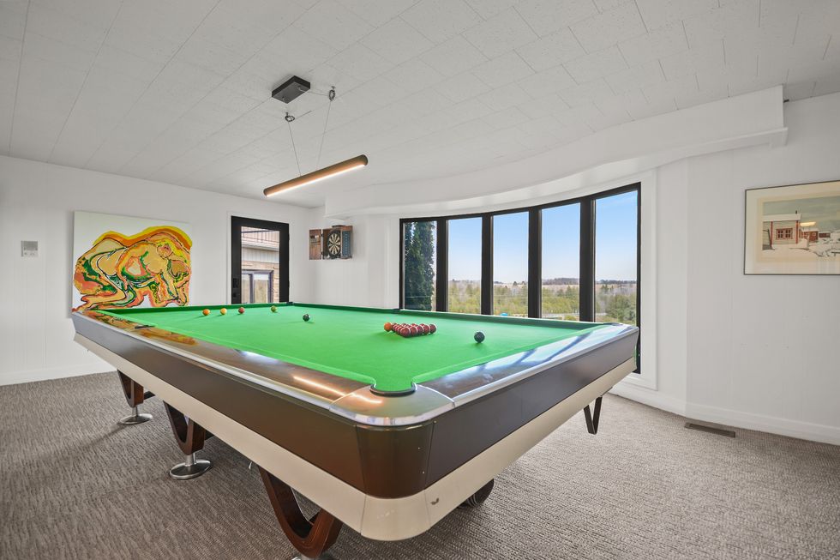
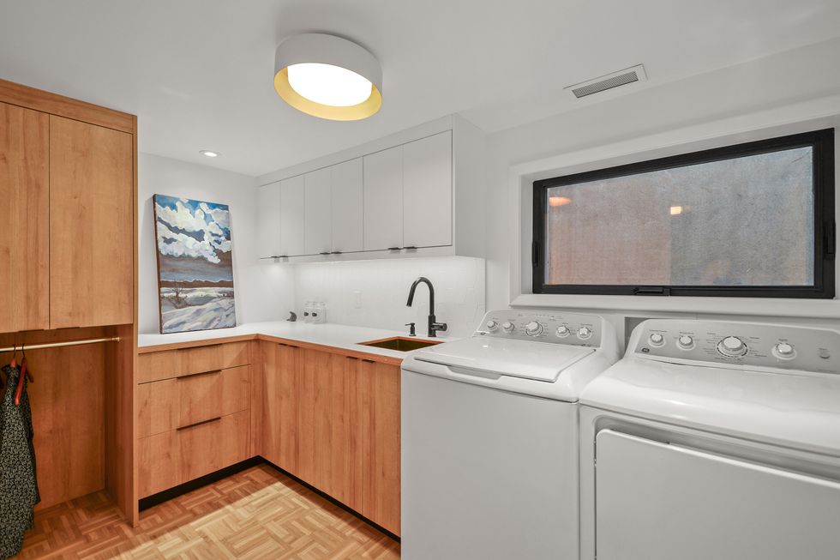
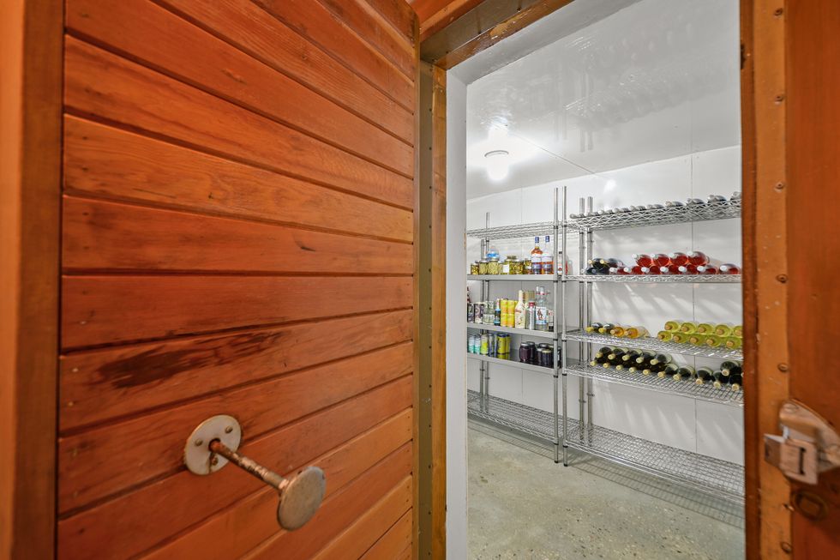
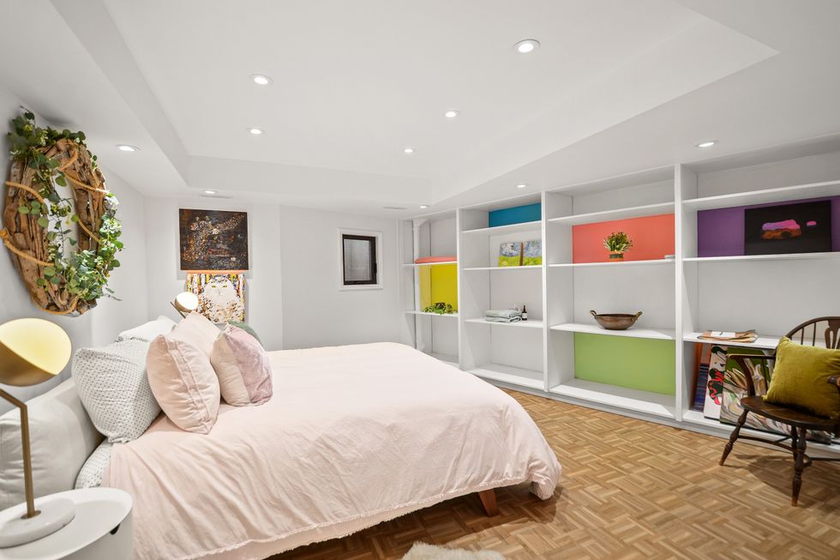
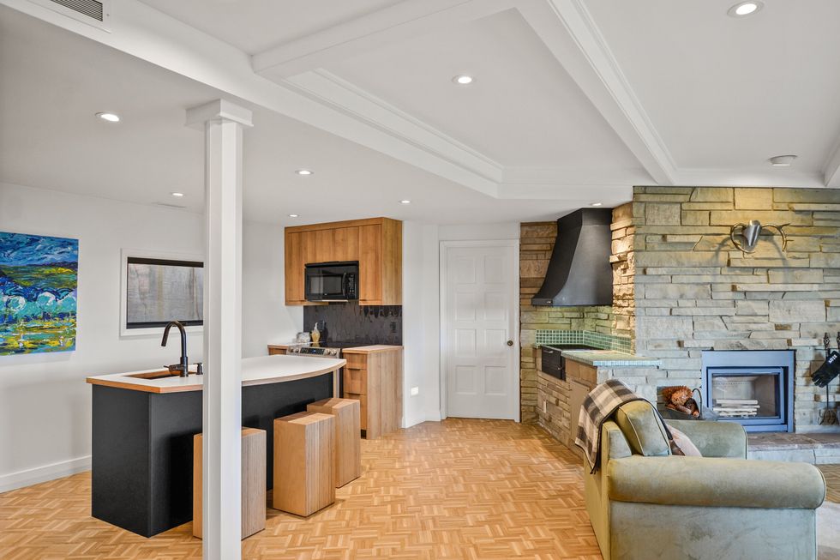
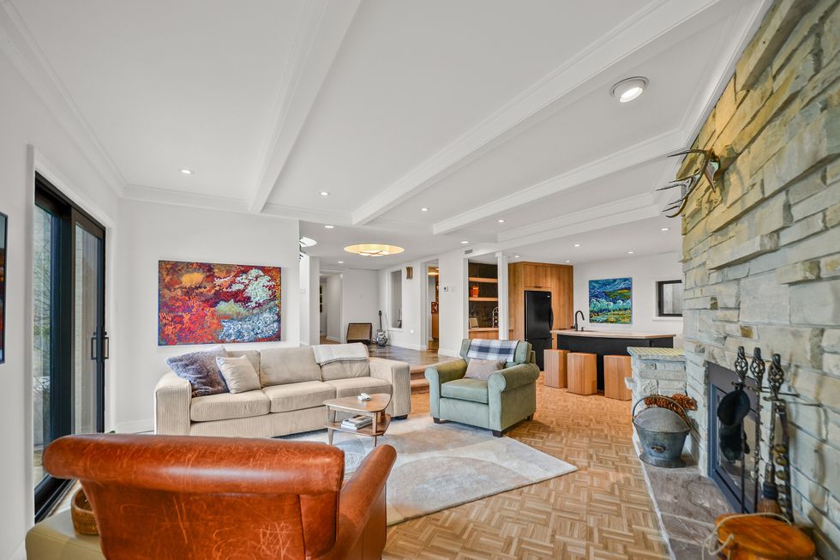
POOL
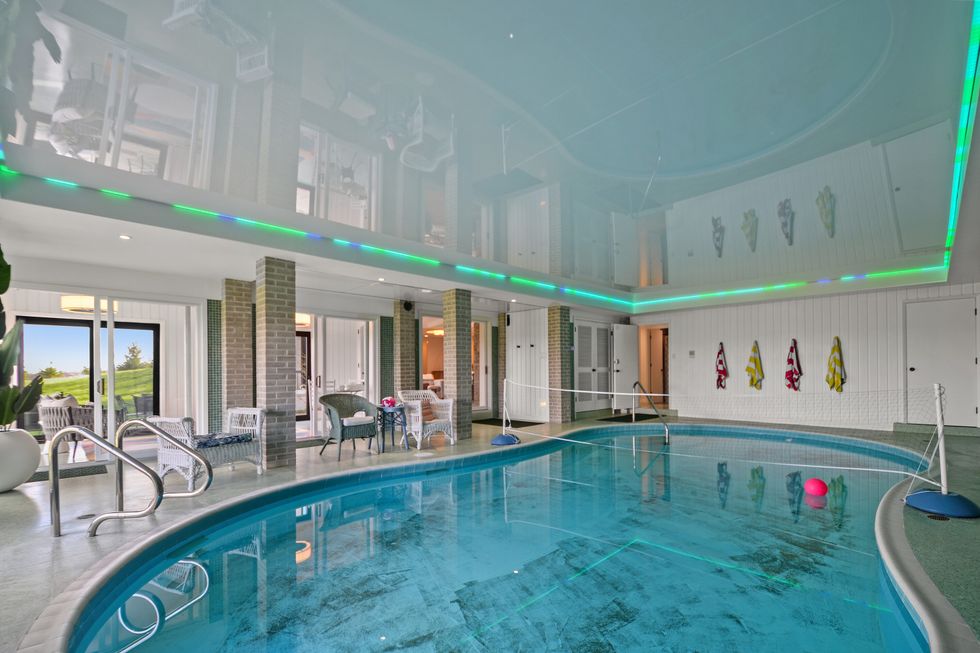
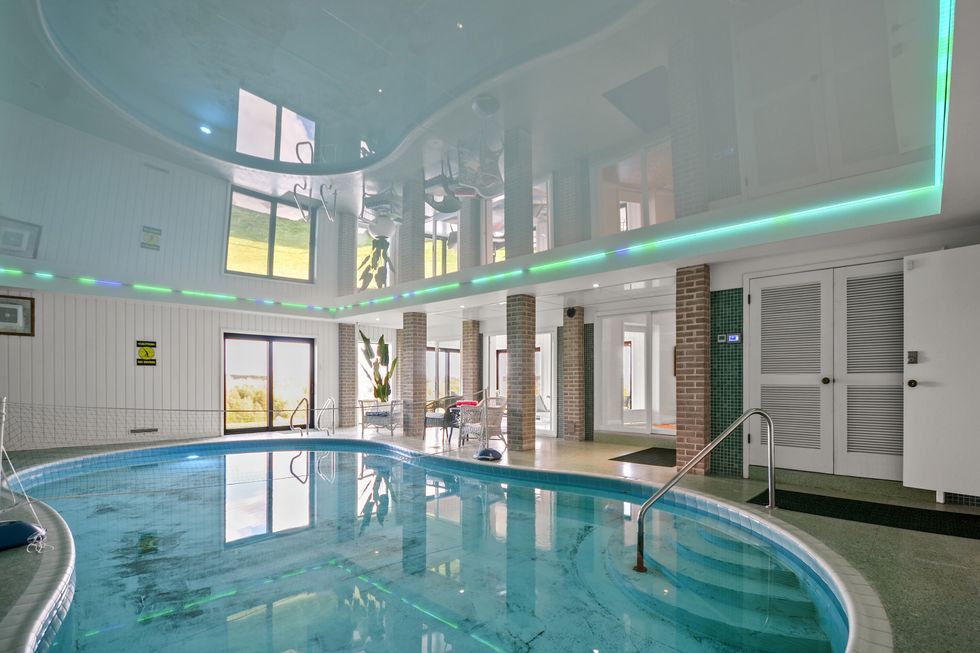
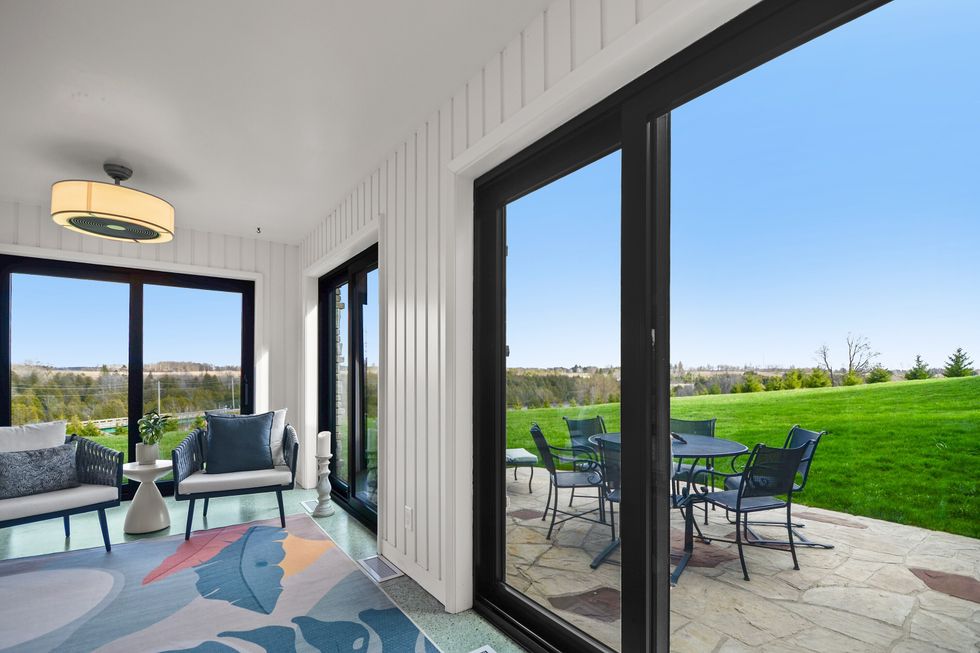
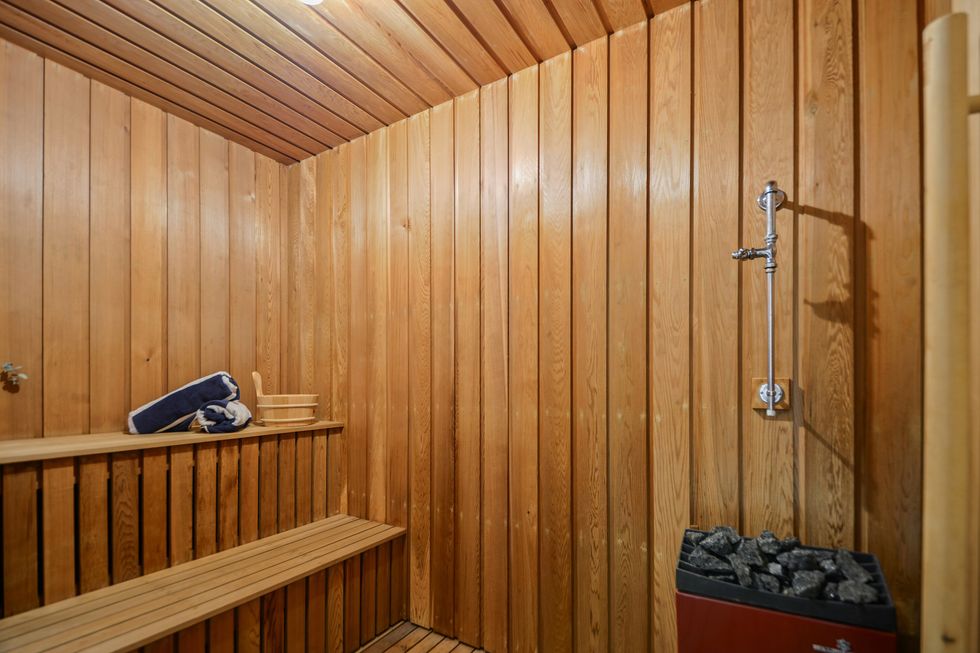
OUTDOOR
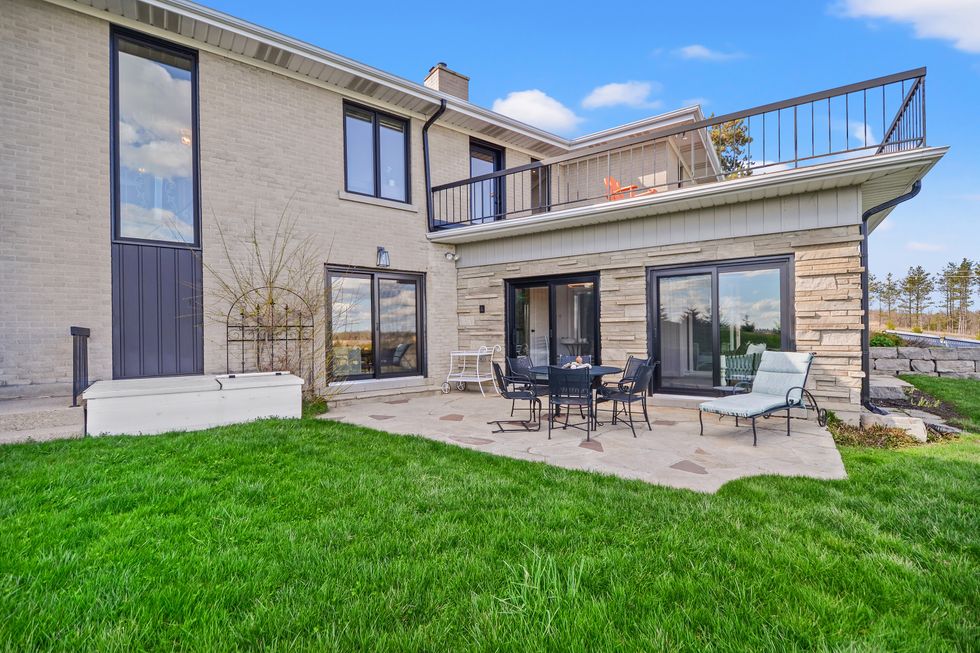
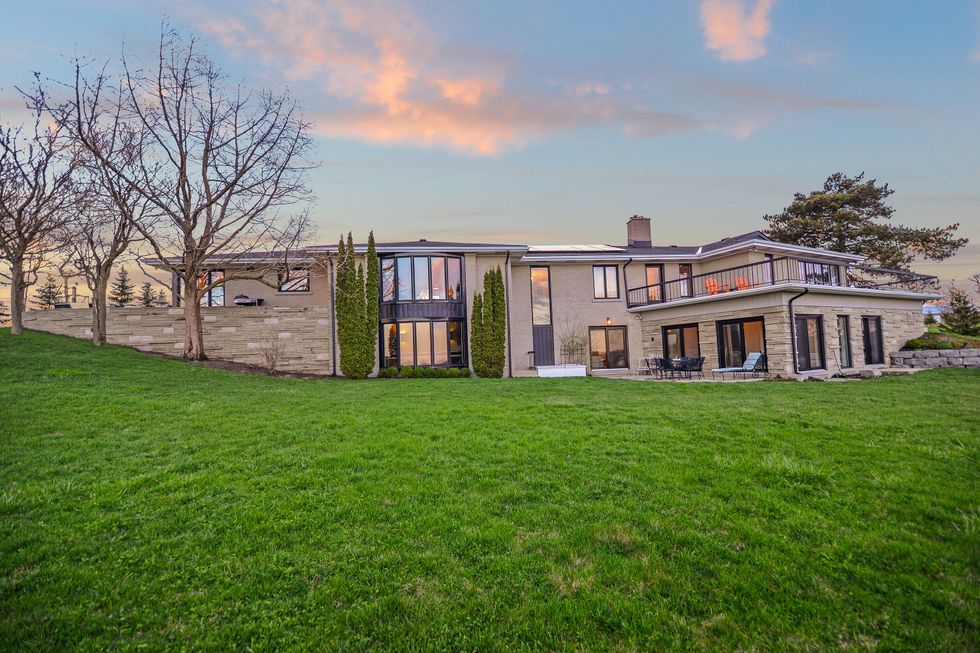
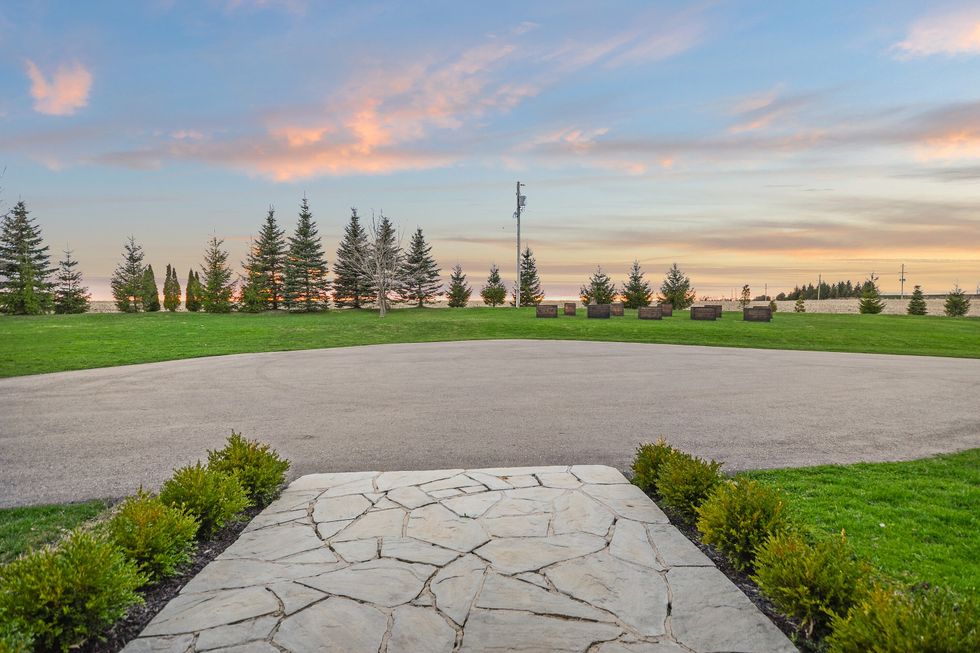
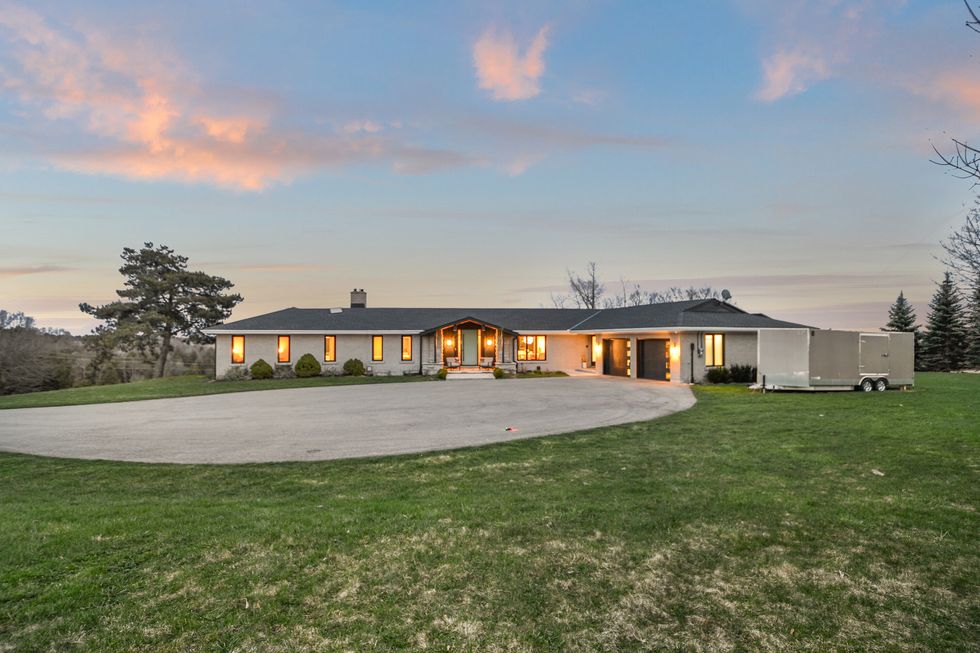
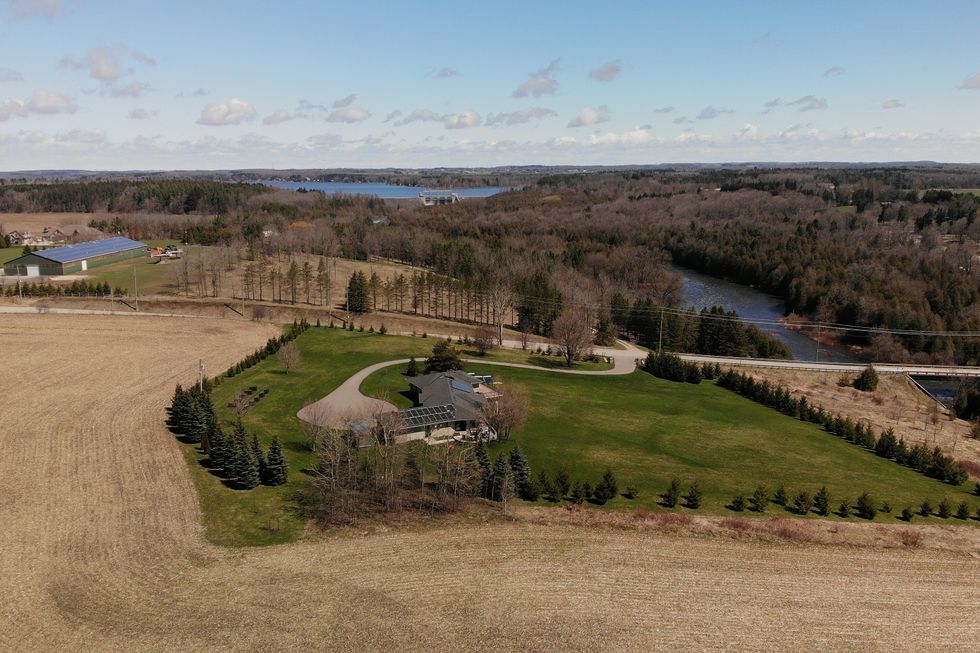
______________________________________________________________________________________________________________________________
This article was produced in partnership with STOREYS Custom Studio.
