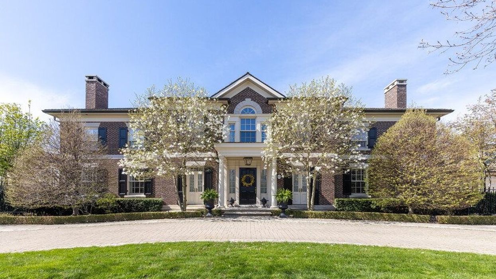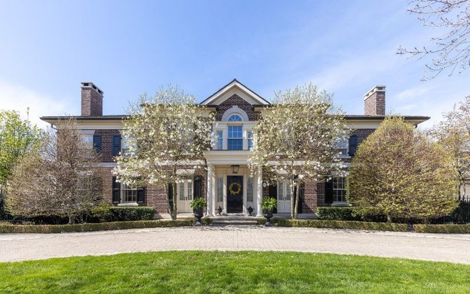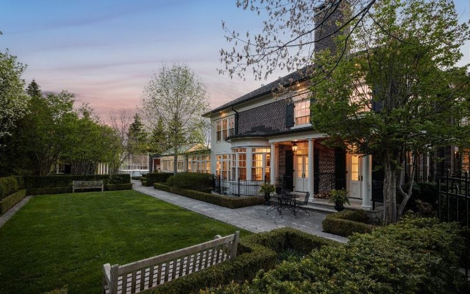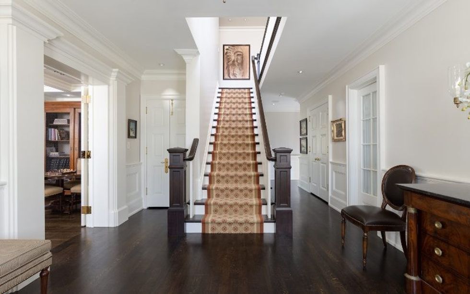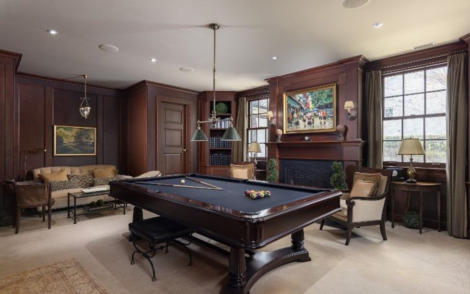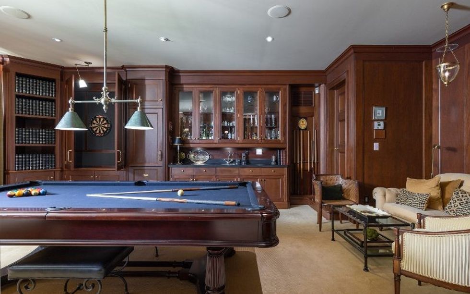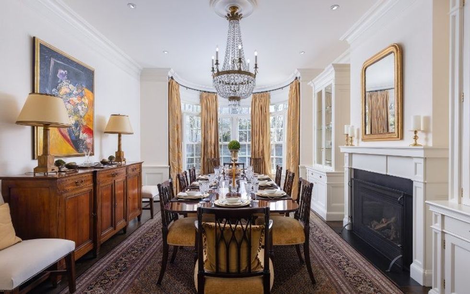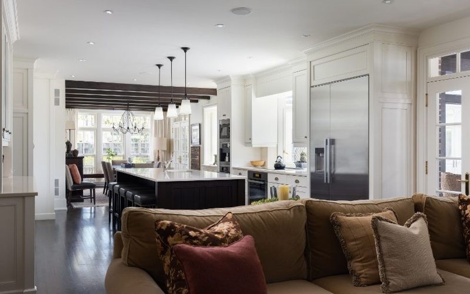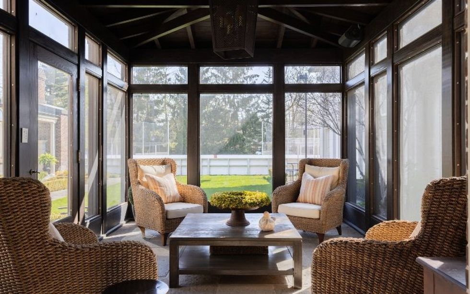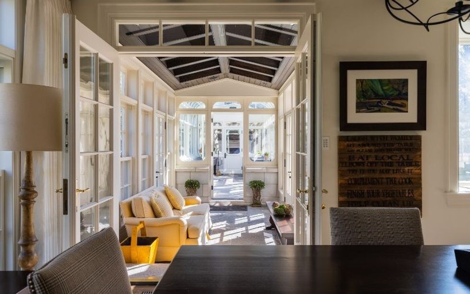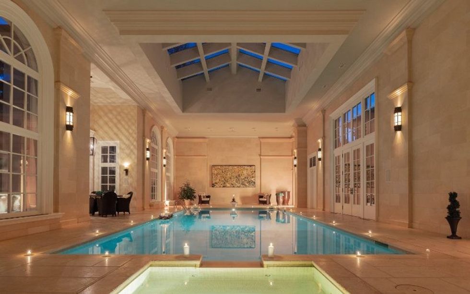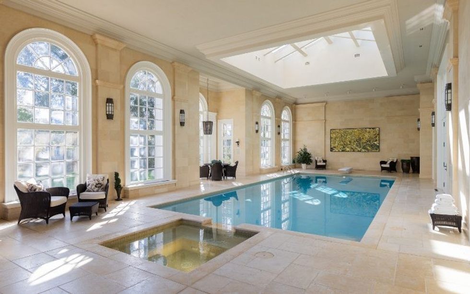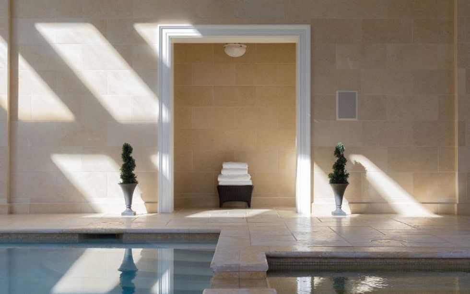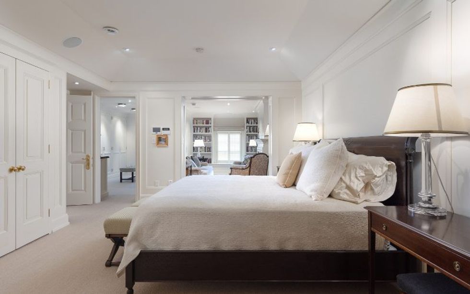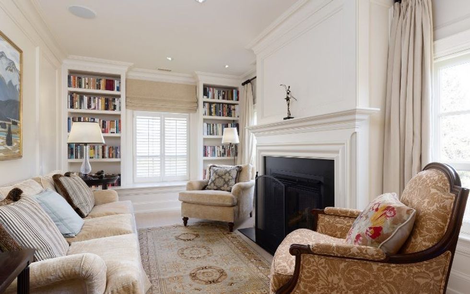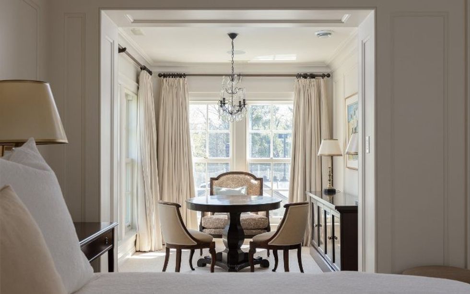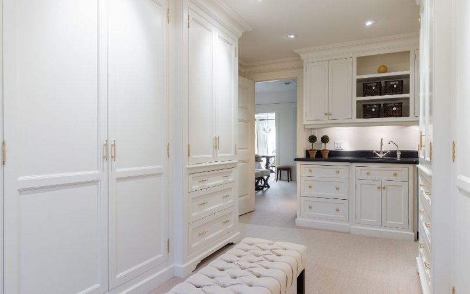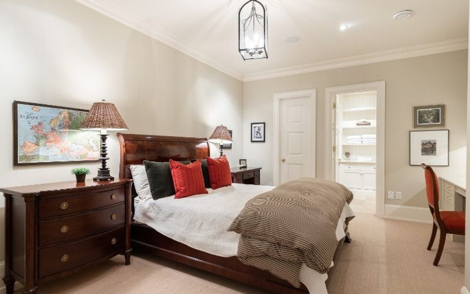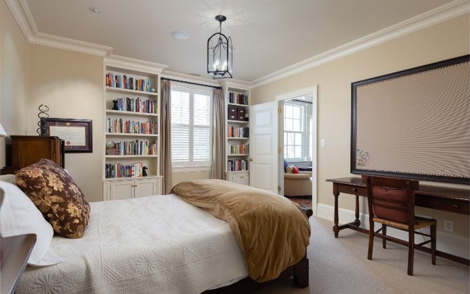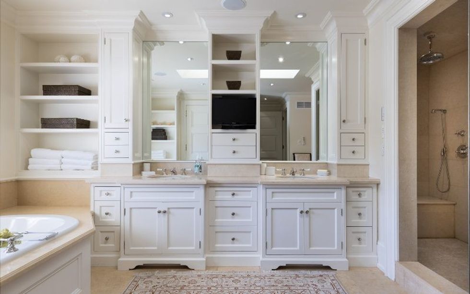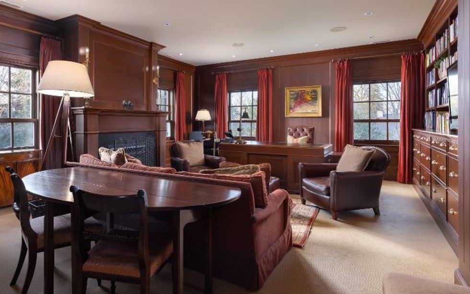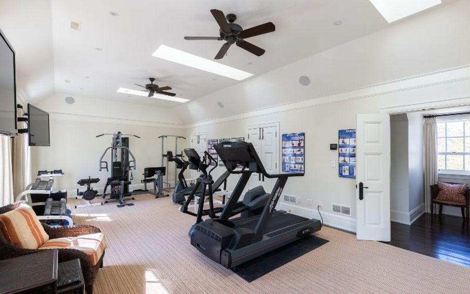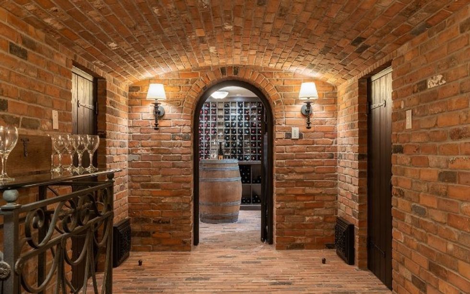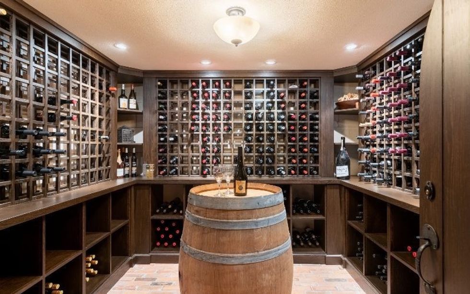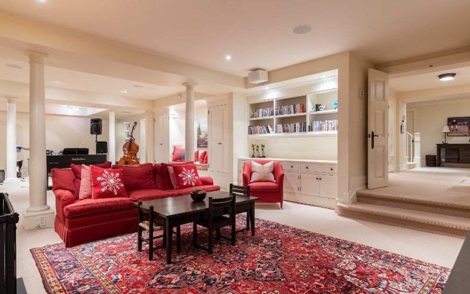Located at the tip of the Niagara Peninsula and nestled along the shores of Lake Ontario is one of the most historic and picturesque towns in Canada: Niagara-on-the-Lake.
Here waits the enchanting 472 Gage Street, a newly-listed luxury home poised to take your breath away.
Whoever snatches up this gorgeous property will reside within close proximity of the lake, numerous restaurants, shops, and parks – not to mention wineries.
Aligned with its town’s history, the magnificent Georgian estate that is 472 Gage boasts over 15,000 sq. ft of living space; the abode was constructed in 2000 with exquisite attention to detail; only the finest materials were used throughout the process.
READ: Dreaming of Drama? Experience Life in Toronto’s Theatre Park
Promoting seamless indoor-outdoor interaction, the home is dappled with multiple enclosed seating areas. Emanating a sense of coziness, these beautiful additions were specifically designed to offer serene outdoor viewing, all year long.
Other notable features across the main floor include two french doors at the living room entry, a chef’s kitchen with an expansive island, and a breakfast room perfect for casual dining. The family room features a mahogany walled game room, perfect for nights spent hosting friends for drinks and entertainment.
These mahogany wood accents -- which, mind you, maintain vibrancy over time and compliment any type of decor – add warmth to the home’s ambiance, bringing forth a perfect balance between opulence and comfort.
Specs:
- Address: 472 Gage Street, Niagara-on-the-Lake, ON
- Bedrooms: 5
- Bathrooms: 10
- Size: 15,700 sq. ft.
- Price: $12,500,000
- Listed by: Doug Widdicombe, Sotheby's International Realty
While reducing a reliance on artificial lighting, numerous floor-to-ceiling windows also serve unobstructed panoramic views, bringing the outdoors in. Meanwhile, high ceilings create an airy feel, which instantly elevates the already-high level of luxury felt within this home.
When the craving for privacy strikes, the primary suite offers homeowners more than 1,300 rejuvenating sq. ft; a fireplace, sunroom, walk-in closet finished with built-in cabinetry, and large six-piece ensuite complete the space.
Four additional bedrooms – with ensuites – can be found on the second floor, as can a professional gym, an extra-large laundry room, a home office, a fireplace, and a private two-piece bathroom.
Our Favourite Thing
Without a doubt, the indoor saltwater pool has to be our favorite thing about this listing. With imported limestone from Jerusalem -- coveted for its rich colors and workability -- a copper roof, an abundance of skylights, a hot tub, a field house with two change rooms (each consisting of their own three-piece bathroom), speakers, a wet bar, a fridge, and a dishwasher, you’ll be hard-pressed to ever leave this lavish space. From the pool, double doors open directly to the patio and garden areas, making for an ideal hosting oasis.
Those with a taste for life’s finer things will appreciate the wine cellar and tasting room located on the lower level; custom-built with an arched ceiling and boasting room for 1,000 bottles, hours can be spent savouring new flavours in this niche space.
And lastly, a major attraction to the outdoors: the property comes complete with an outdoor rink with underground piping that can be dismantled. Via this feature, hockey and figure skating can become routine in the winter, while summer days can be filled with paddle ball.
If you’re in search of an abode that blends total luxury with all the comfort and character you hope for in a family home, look no further – this opulent and timeless estate awaits.
WELCOME TO 472 GAGE STREET
FOYER
LIVING ROOM
FAMILY/GAME ROOM
DINING ROOM
KITCHEN
ENCLOSED OUTDOOR SEATING AREAS
INDOOR POOL
BEDROOMS
BATHROOMS
OFFICE
UPPER LEVEL
WINE CELLAR
BASEMENT
This article was produced in partnership with STOREYS Custom Studio.
