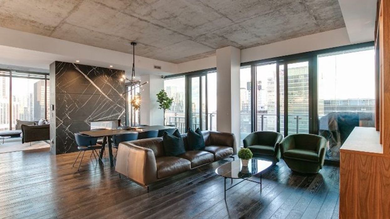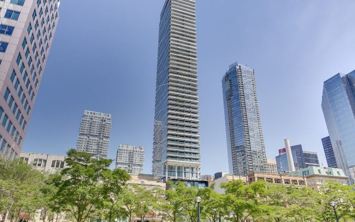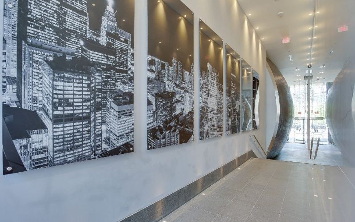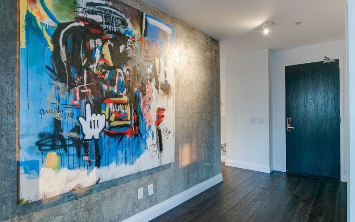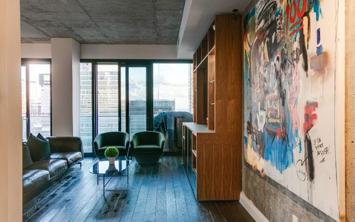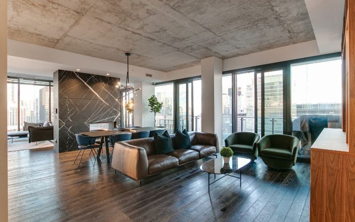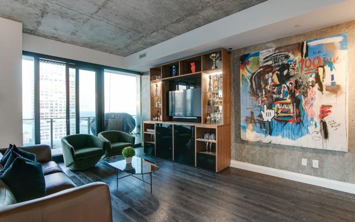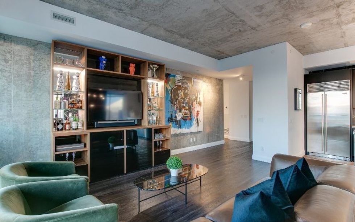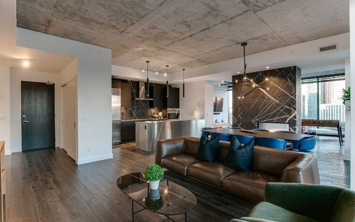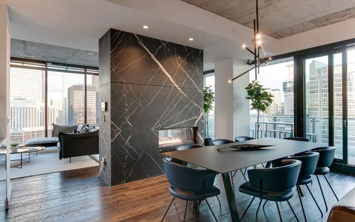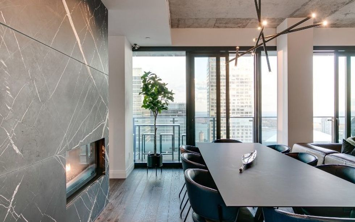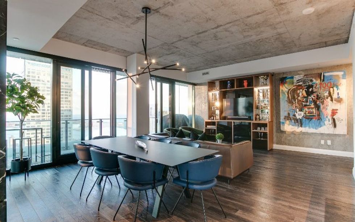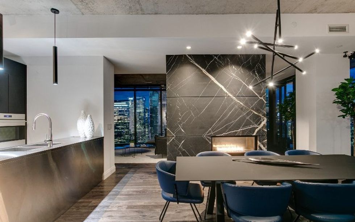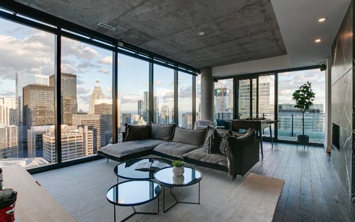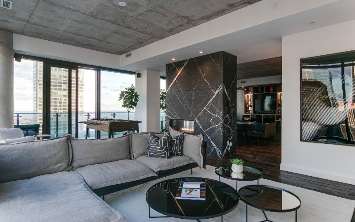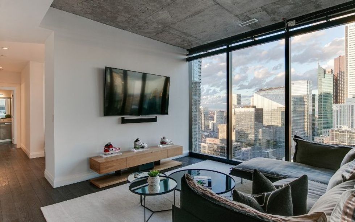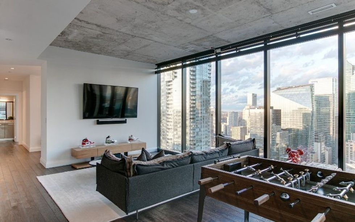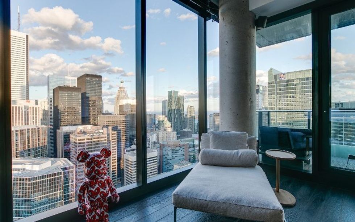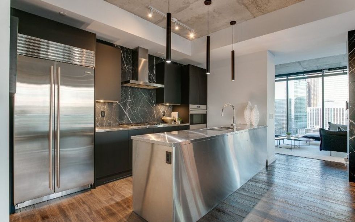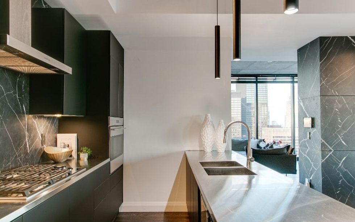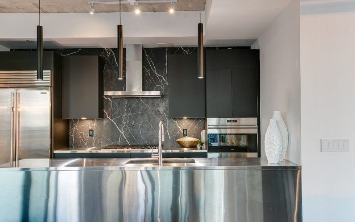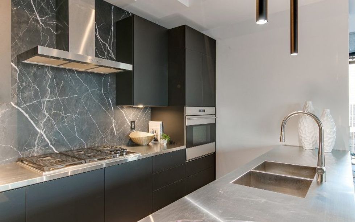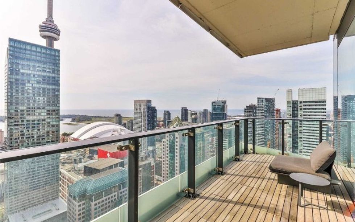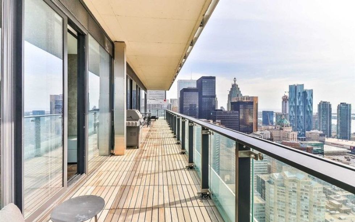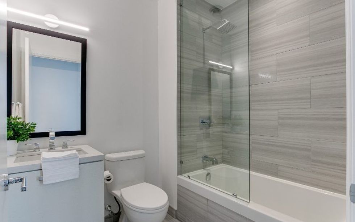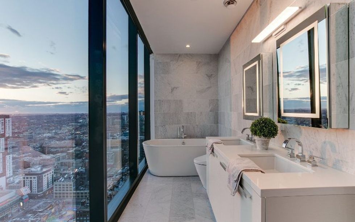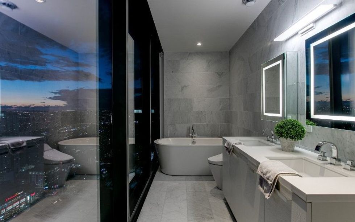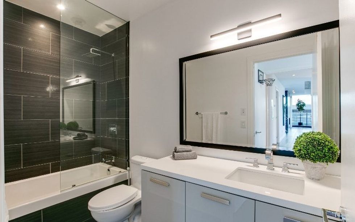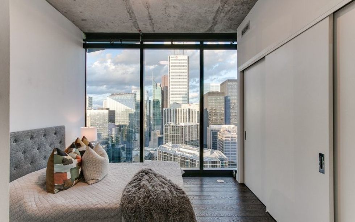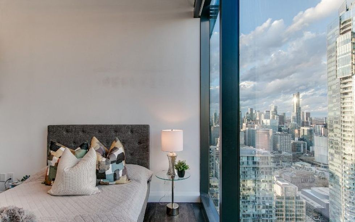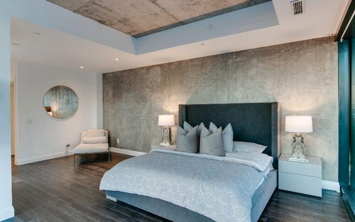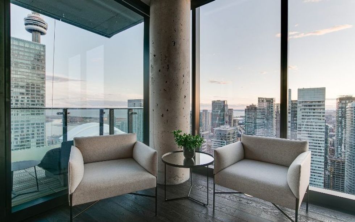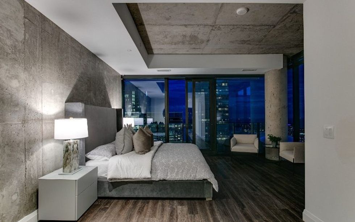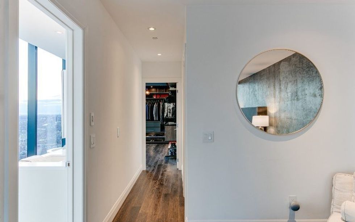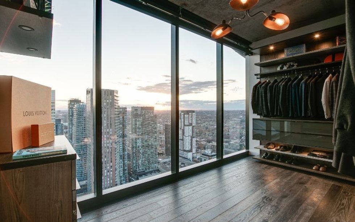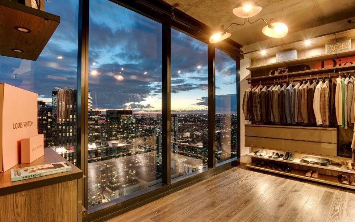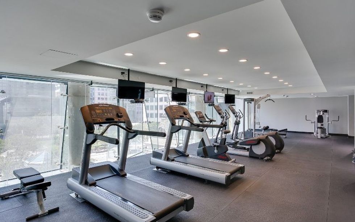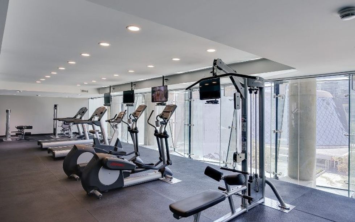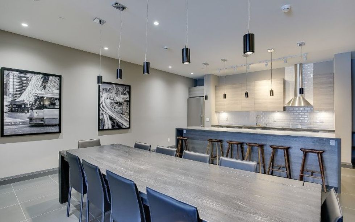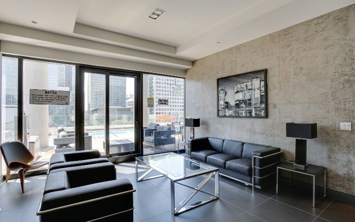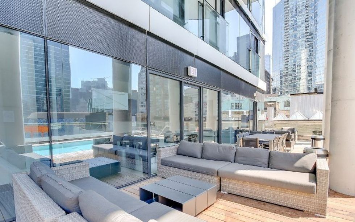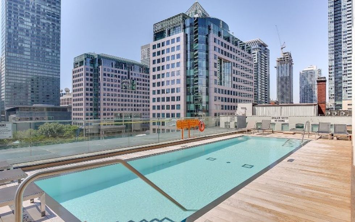Theatre Park is a coveted core build in Toronto's condo scene, standing 47-storeys above King Street between Duncan and Simcoe. And now, a new suite for sale is inviting you to call the tower home.
Just minutes from both the Financial and Entertainment districts, 224 King Street West boasts plenty to explore... including the 215-year-old St.Lawrence Market just up the street, where international cuisines and locally-grown produce intermingle.
Prospective buyers now have the opportunity to live right on top of many notable city attractions, finished with inspiring views of Toronto’s core.
Furthermore, the front of Theatre Park boasts green space, emanating a sense of nature amid the urban bustle.
READ: Lake House on Frenchman’s Bay Marries Urban Life and Nature
This suite serves more than 2,000 sq. ft of refined living space, two bedrooms plus a den, and floor-to-ceiling windows throughout, not to mention a private south-facing terrace with unmatched views of both the lake and city skyline.
Designed to separate the dining and family room, a two-sided fireplace -- made from marble -- doubles as a focal point for the suite's interior, serving up a sense of luxurious comfort.
The open-concept living and dining room areas maintain a spacious feel while ensuring traffic through the abode flows seamlessly.
Specs:
- Address: 224 King Street West
- Bedrooms: 2+1
- Bathrooms: 3
- Size: 2,500 sq. ft.
- Price: $4,500,00
- Listed by: Domenic Rizzo, Sotheby’s International Realty Canada
Elevating the level of opulence, the suite's contemporary kitchen features sleek stainless steel appliances, a gorgeous marble backsplash, and a superb layout that makes multi-tasking -- read: finishing dinner prep while sipping wine with your guests -- effortless. What's more, the built-in dry bar is perfect for entertaining.
Keeping the space elegant yet functional, exposed beams and concrete serve a minimal aesthetic, while making room for excess storage without any area looking cluttered or tight.
Our Favourite Thing
Although the high-end finishes are admirable and the location is superb, our very favourite feature at this address has to be the private terrace. Having an adequate amount of personal outdoor space is difficult in the city, which makes this special feature a luxury in and of itself.
Keeping with the suite's loft-like look, the primary bedroom establishes plenty of space while keeping industrial elements visible to the eye. Meanwhile, the marble ensuite with floor-to-ceiling windows and custom walk-in closets create a healthy balance between practicality and opulence.
Modern yet rustic in nature, the open-concept floor plan and dramatic ceilings will leave this spot's new residents with an uncluttered, airy feel -- perfect for creative souls, this suite looks like a place where dreams come true.
WELCOME TO 224 KING STREET WEST
ENTRY
LIVING ROOM
DINING ROOM
FAMILY ROOM
KITCHEN
TERRACE
BATHROOM
BEDROOM
AMENITIES
This article was produced in partnership with STOREYS Custom Studio.
