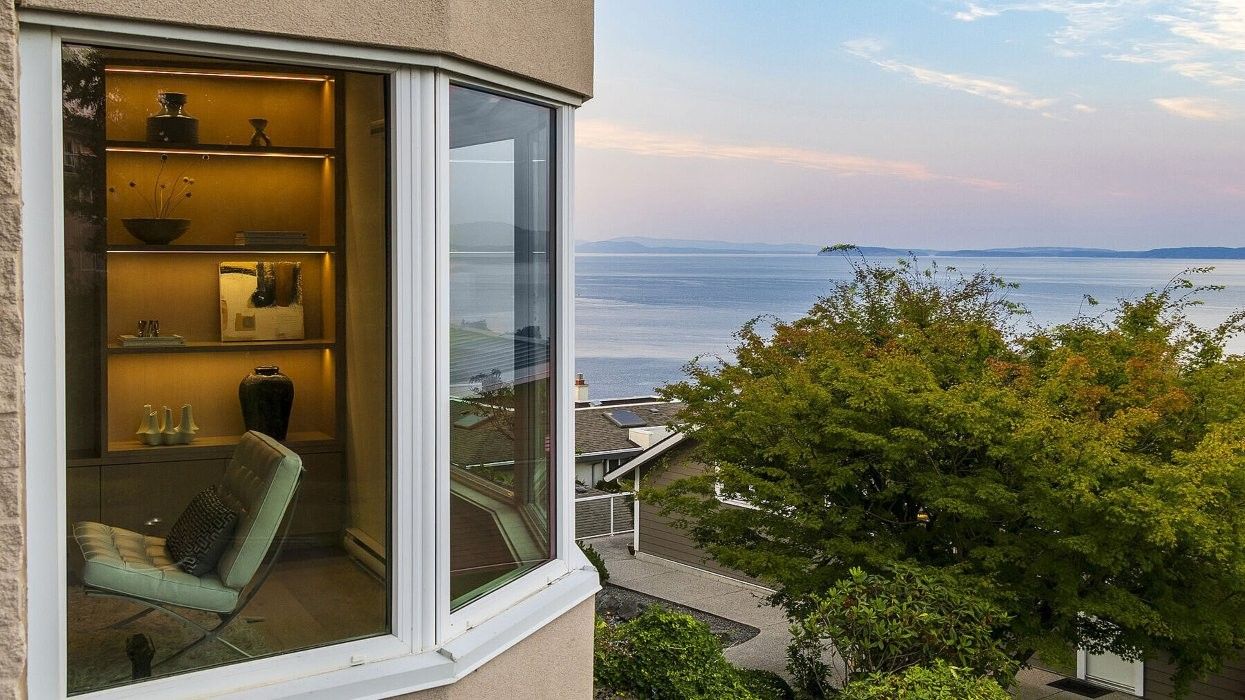The Ten Mile Point neighbourhood of Saanich is arguably one of Vancouver Island's most famous and prestigious neighbourhoods — the destination has included the likes of basketball hall-of-famer Steve Nash and pop star Nelly Furtado among its residents.
And while Ten Mile Point is perhaps best known for its beautiful single-family homes, it's not without its own selection of swoon-worthy condo buildings. One such example is Wedgewood Estates, located at 2829 Arbutus Road, where one suite is currently on the market for $1,549,000.
Wedgewood Estates was originally constructed in 1990 and includes 71 suites and 62 townhouse units, with residential amenities including a swimming pool and tennis court. What's more, the address is a short walk away from a handful of parks, including Arbutus Park, Wedgewood Park, and Benson Park, among others.
The building is also conveniently located within a 15-minute walk of both the southern and northern coasts of Ten Mile Point, and the waters of Cadboro Bay and Haro Strait respectively, the latter of which provides great views of Mount Baker.
READ: Gorgeous Ten Mile Point Home with Indoor Pool Asks $4.9M
This particular suite, #4203, includes two bedrooms, two bathrooms, and 1,842 sq. ft of living space, as well as two parking spaces and additional storage space, all within a gated and well-maintained building.
Specs
- Address: 4203-2829 Arbutus Road
- Bedrooms: 2
- Bathrooms: 2
- Size: 1,842 sq. ft.
- Price: $1,549,000
- Listed By: Lisa Williams, Sotheby’s International Realty Canada
The main living area is made up of a spacious living room, complete with built-in wooden shelving along one wall and a curved wall of windows along another, providing views of the horizon.
Immediately behind the living room is the dining room, which also sits next to a curved wall of windows — as well as a set of French doors that lead out onto the 8' x 15' balcony — and the airy kitchen that's equipped with high-end appliances.
Just beyond the dining room waits both a family room and a corner office space, which also includes direct balcony access.
Our Favourite Thing
The colour scheme alive in this suite is the subtle touch that really makes this welcoming haven what it is. The wooden floors are a light grey, the built-in wooden shelving around the home also uses a lighter shade, and both colours are consistently found throughout the home, building a sense of serenity to match the natural surroundings.
The primary bedroom includes another large set of windows that serve panoramic ocean views, a comfortable ensuite bathroom that includes both a glass-enclosed shower and a standalone tub, and a 6' x 10' walk-in closet.
At 11' x 12', the second bedroom also provides ample comfortability, with yet more windows that provide scenic views.
Since it was constructed, the suite has undergone a high-end custom renovation, which brought the built-in wooden shelving found throughout, plus wide-plank oak floors. These touches made an already-captivating abode that much more wonderful, in the Ten Mile Point neighbourhood that's equally so.
WELCOME TO 4203-2829 ARBUTUS ROAD
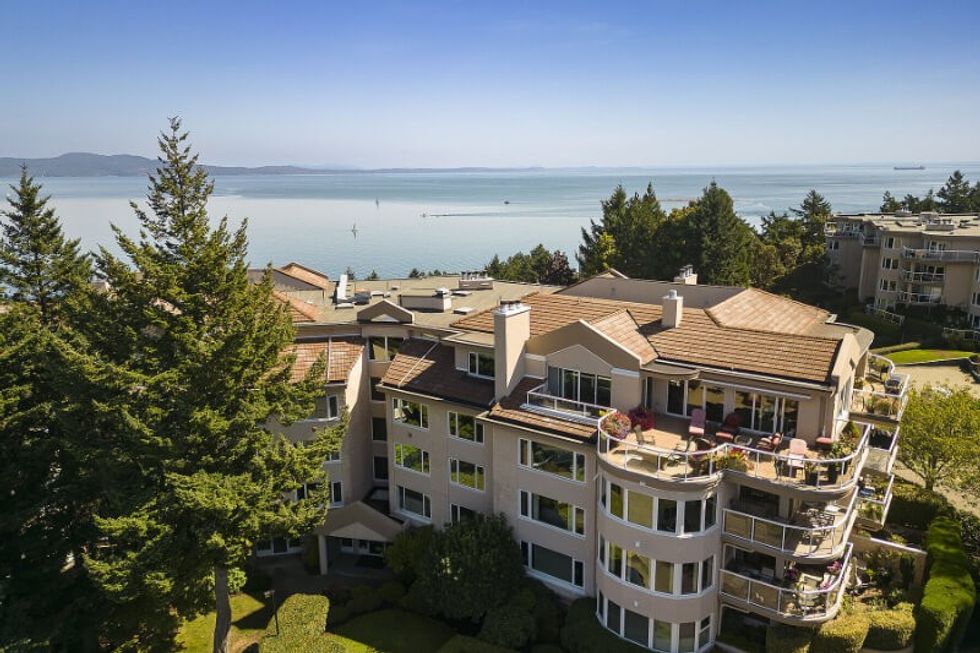
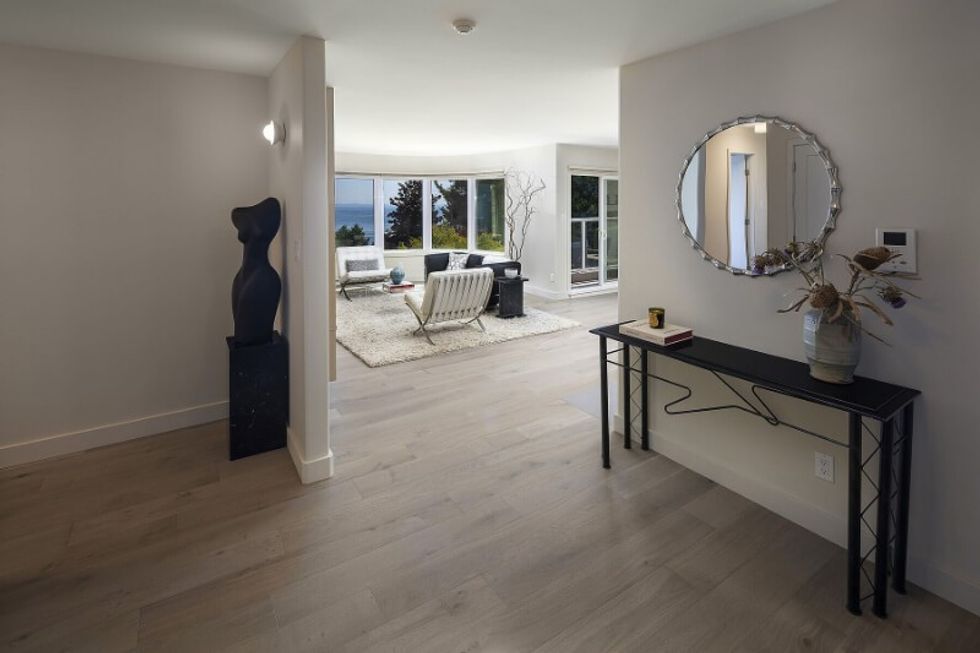
LIVING, DINING, AND KITCHEN
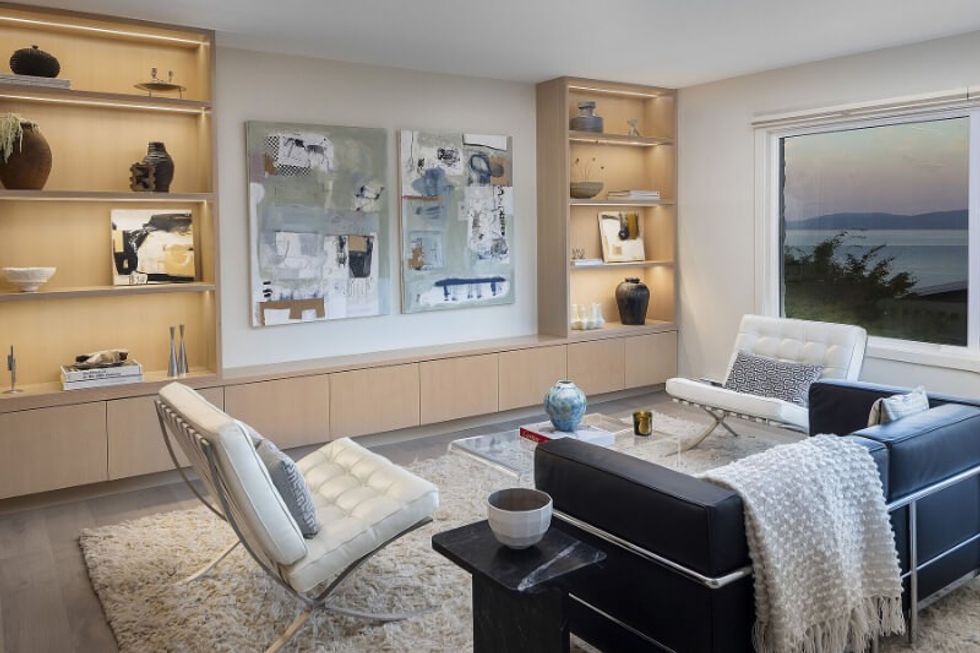
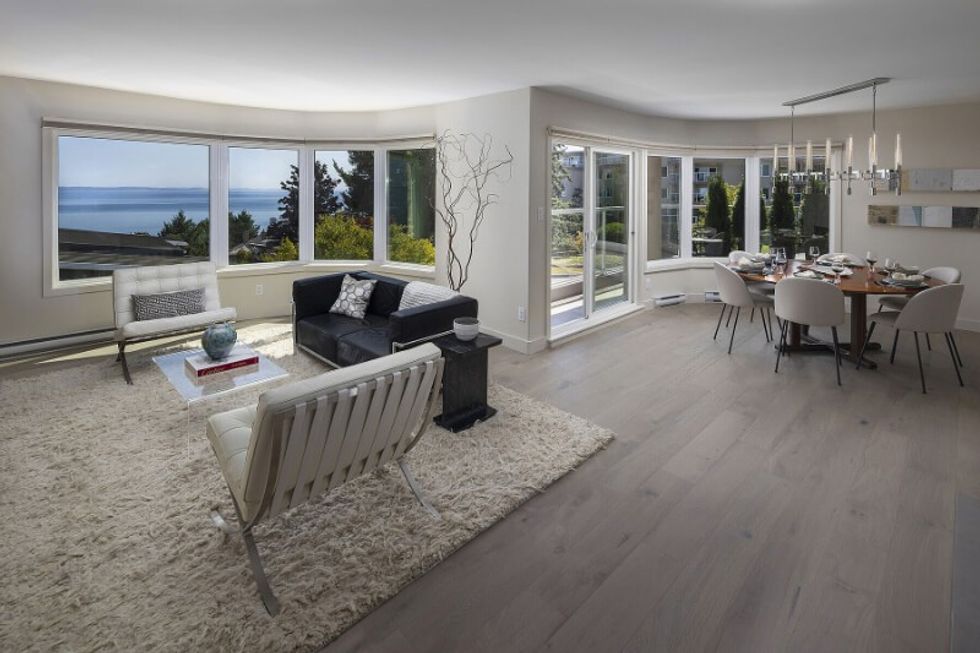
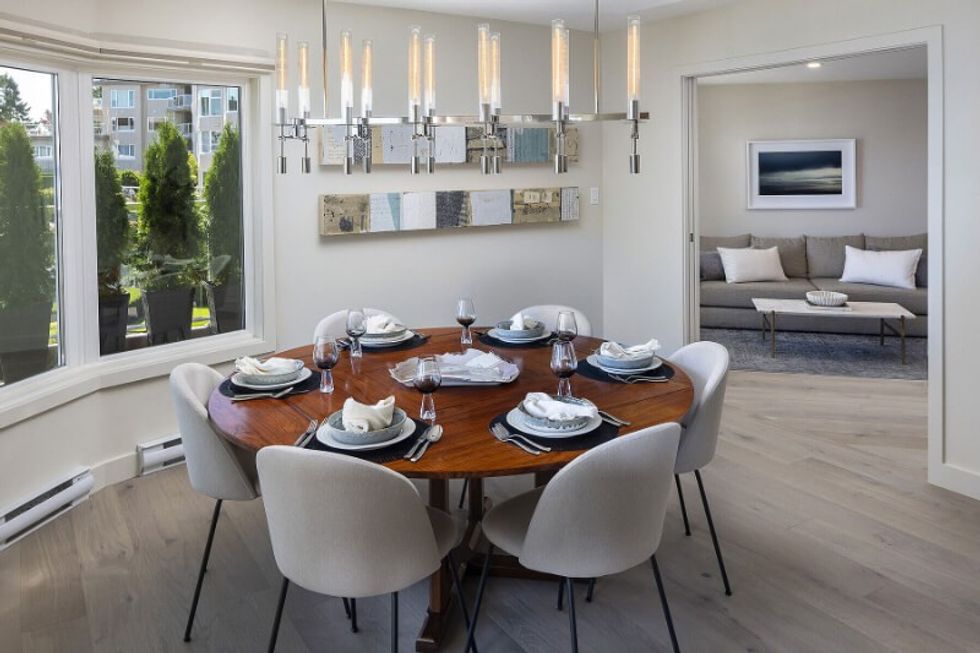
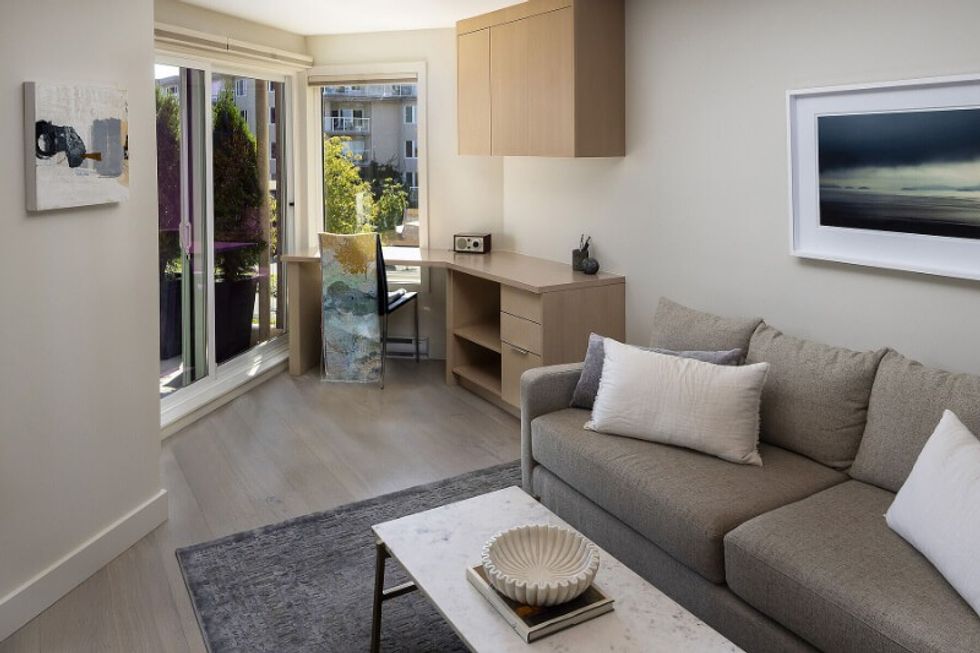
BEDROOMS AND BATHROOMS
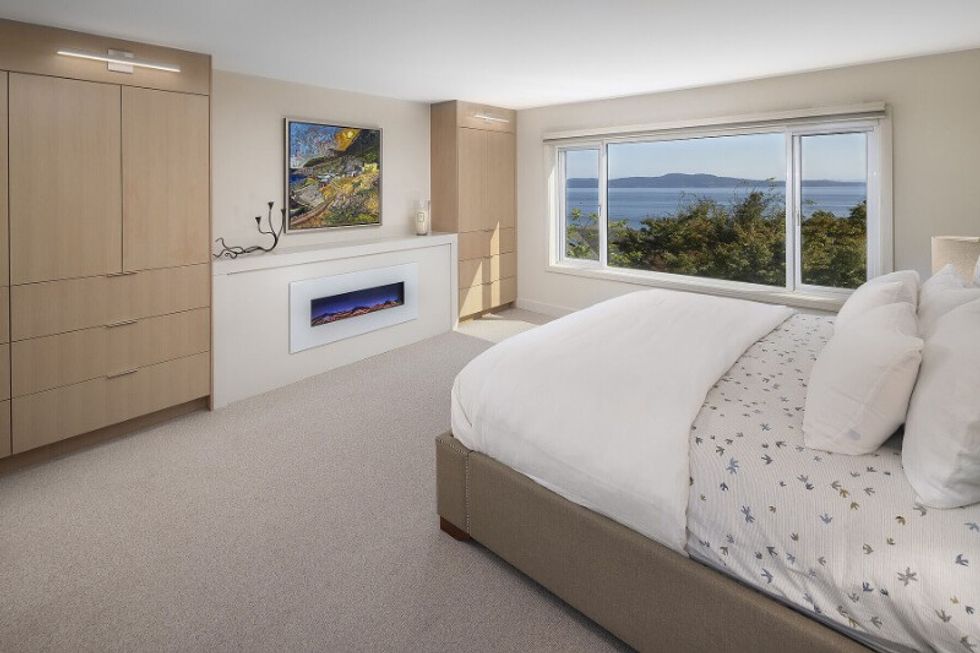
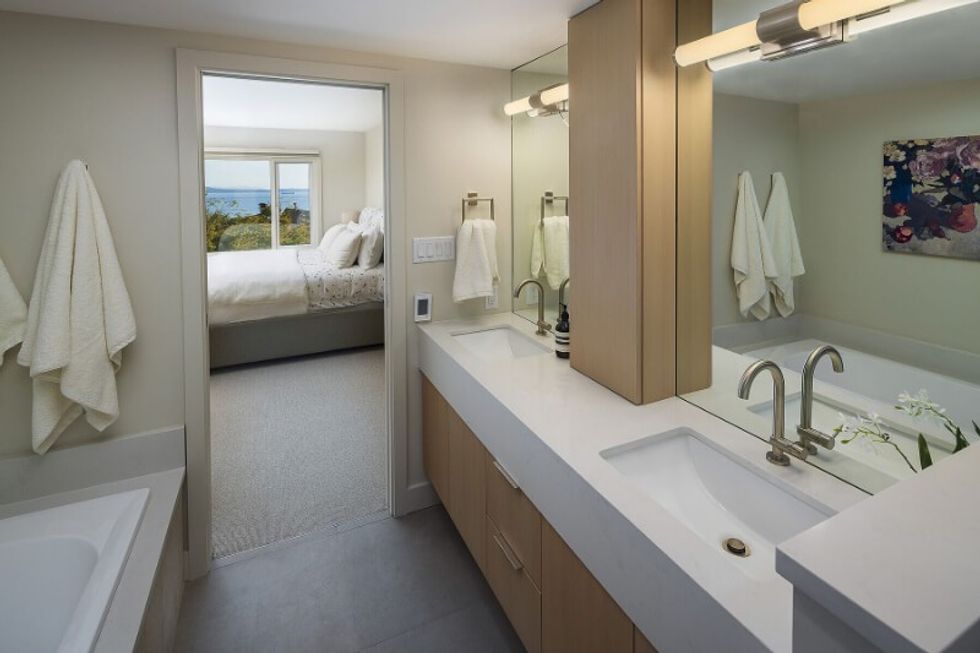
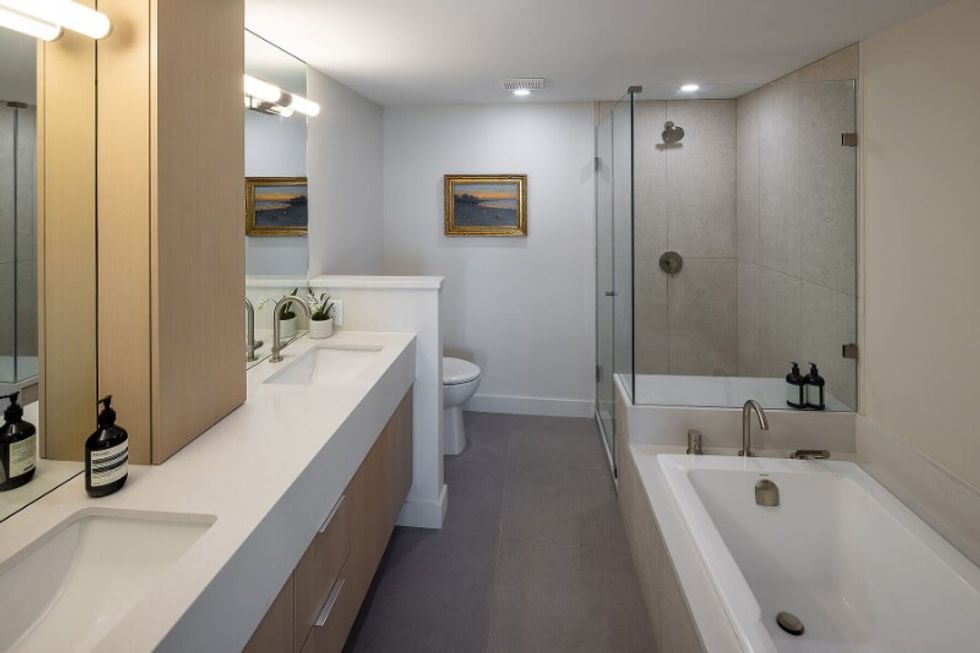
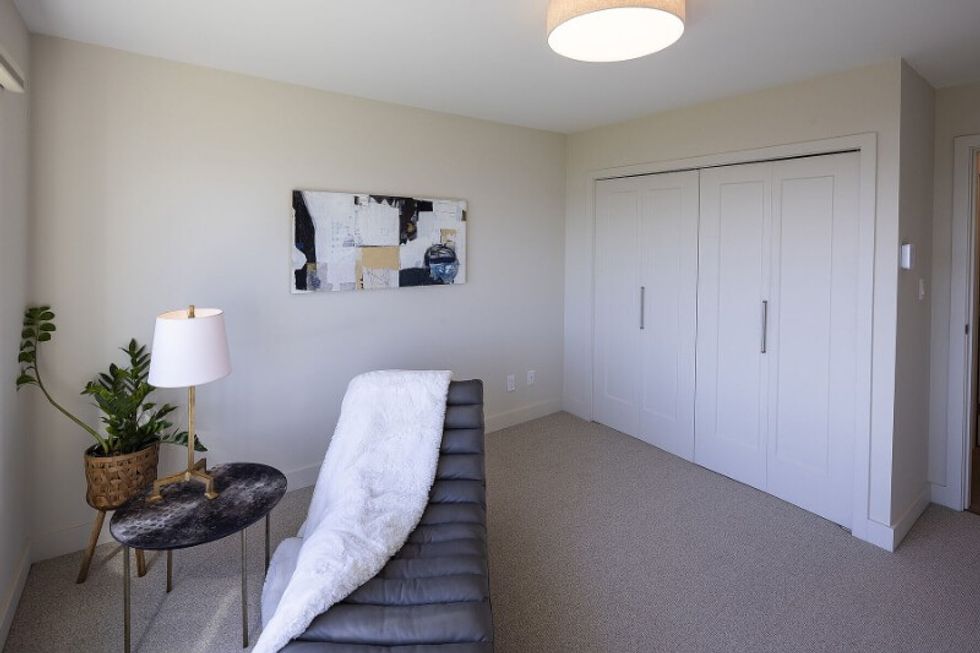
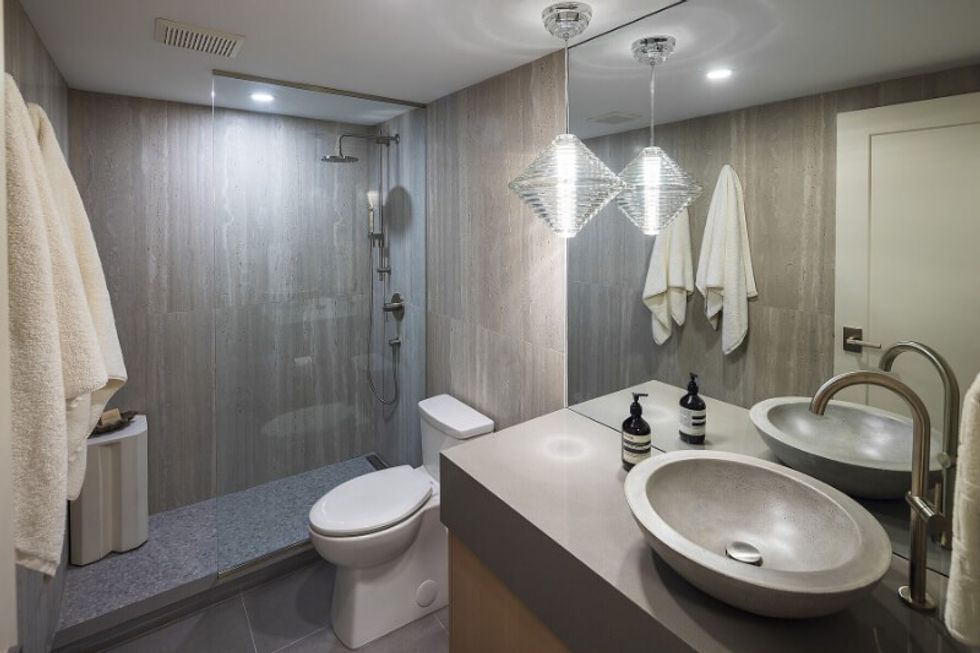
EXTERIOR
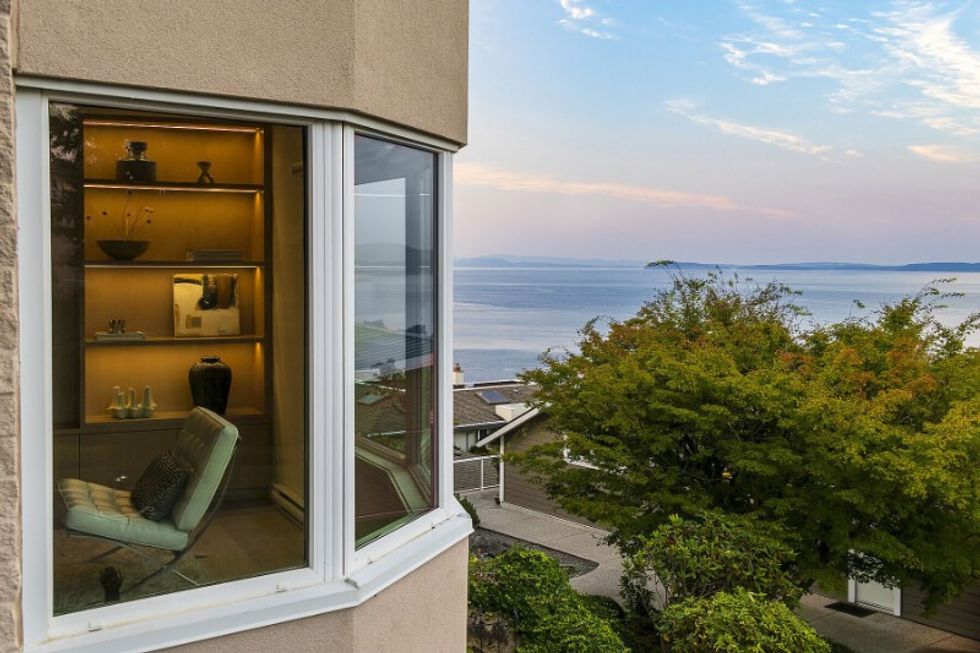
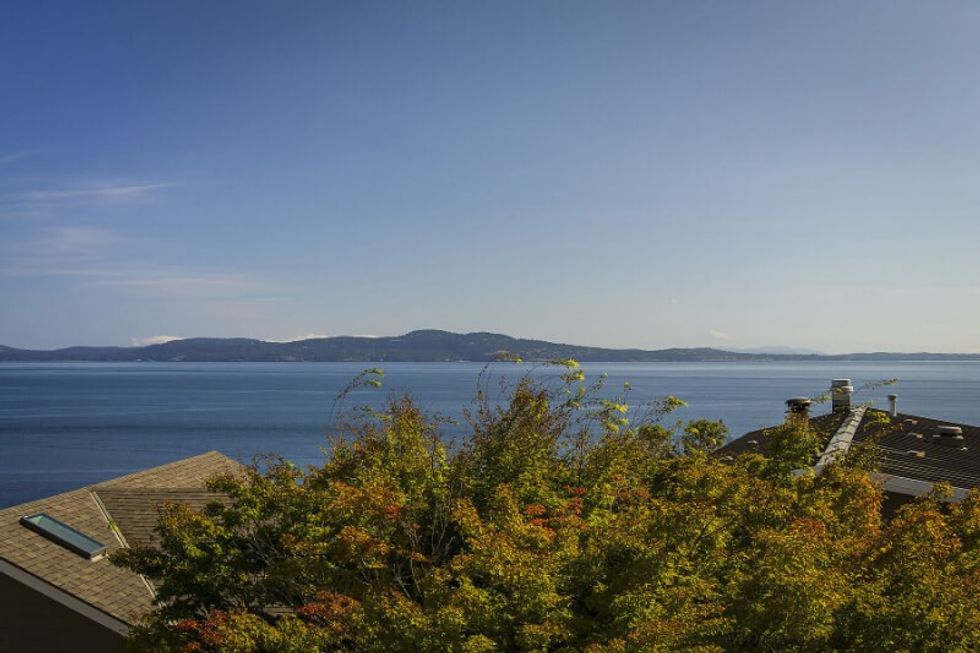
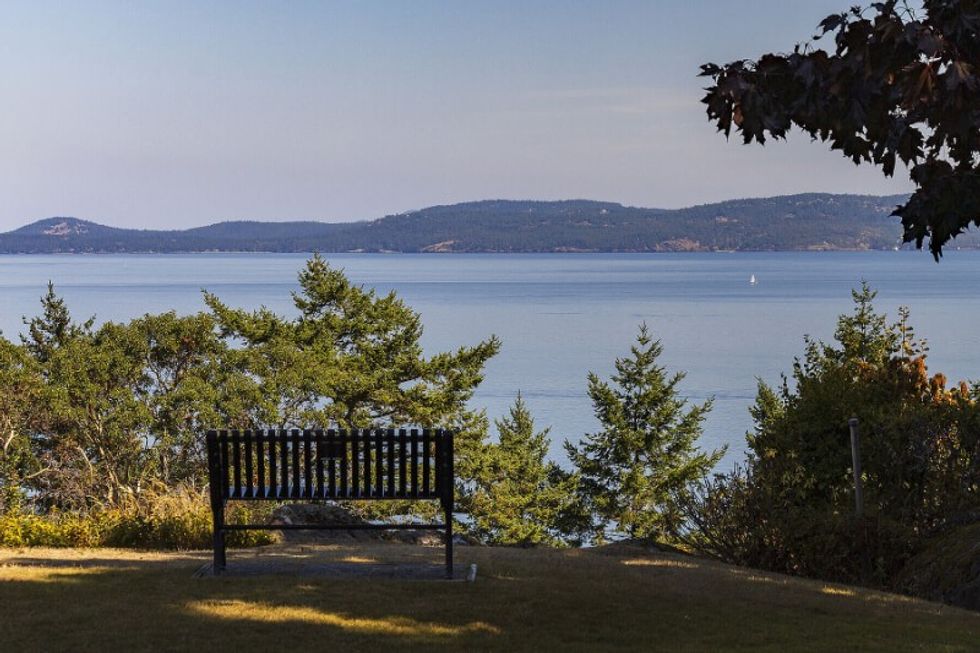
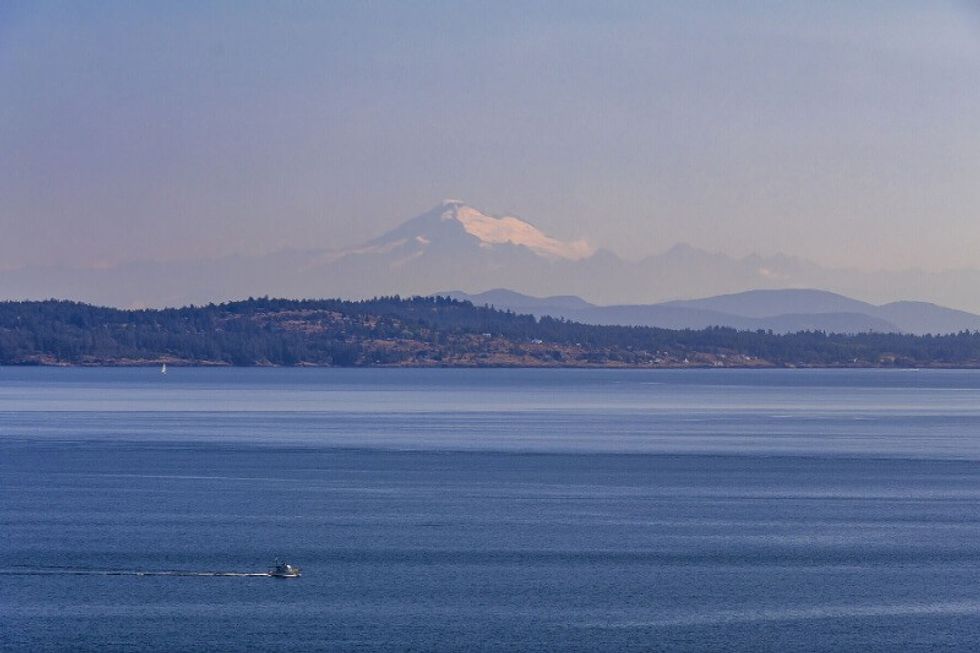
This article was produced in partnership with STOREYS Custom Studio.
