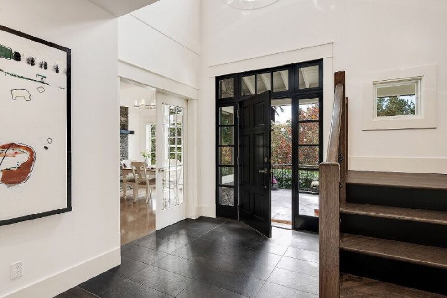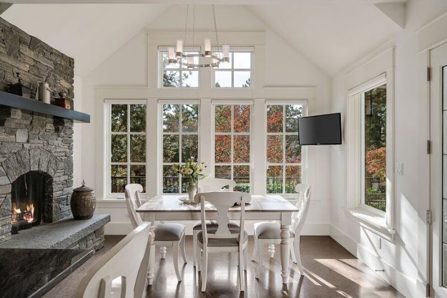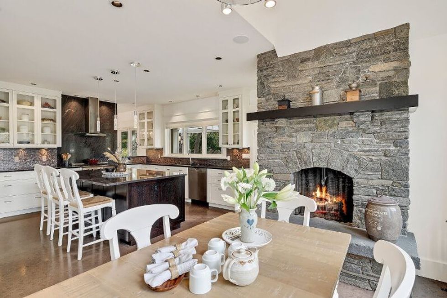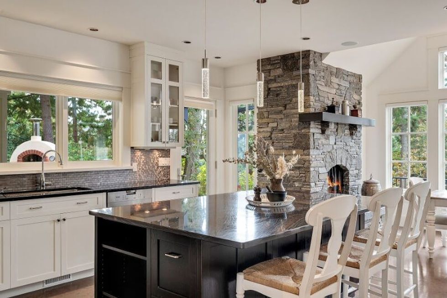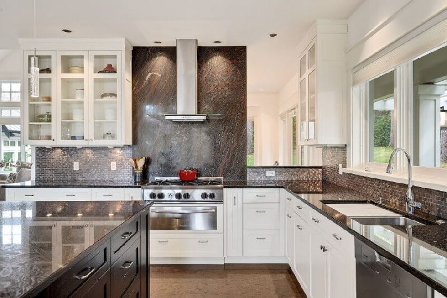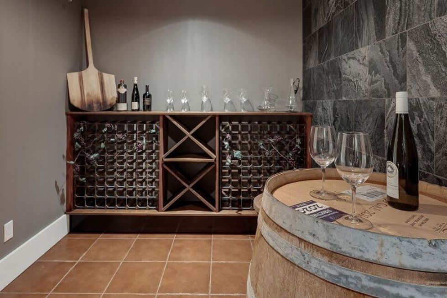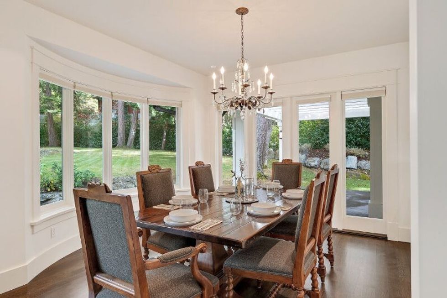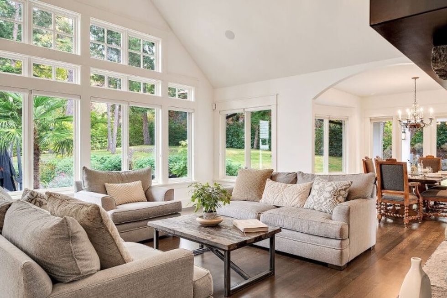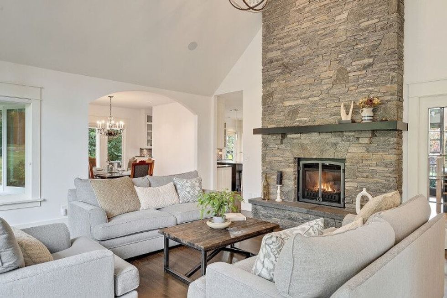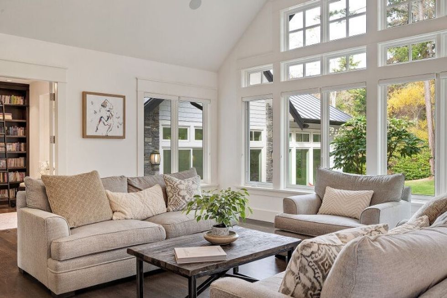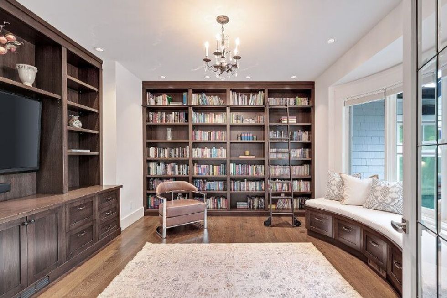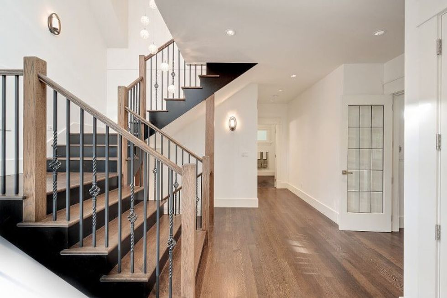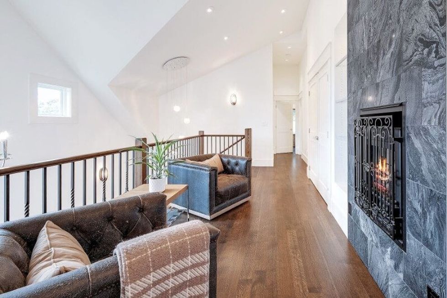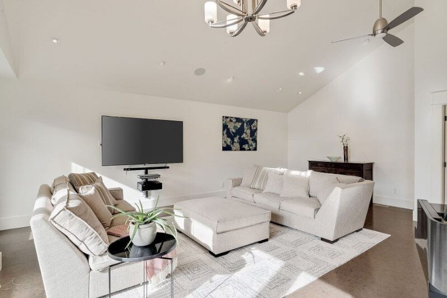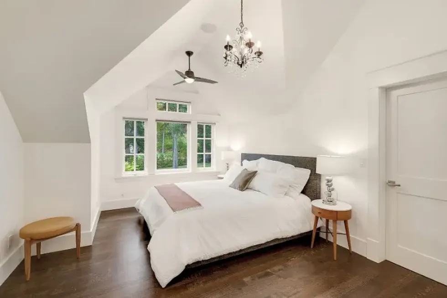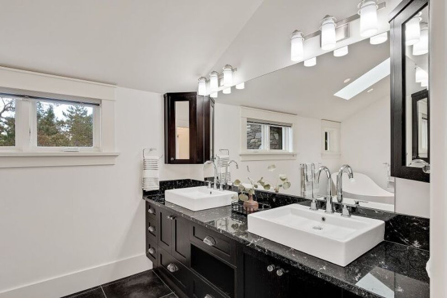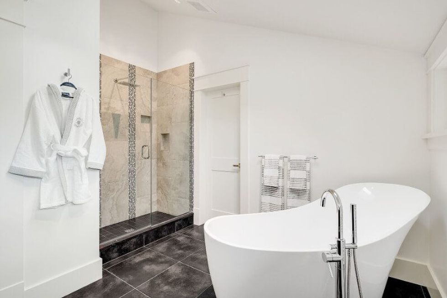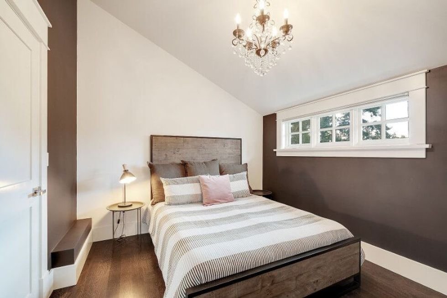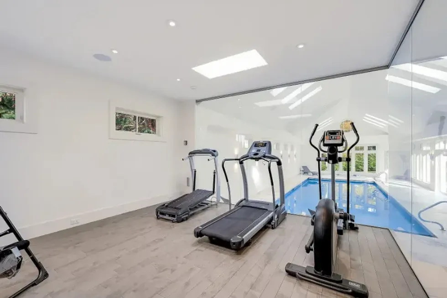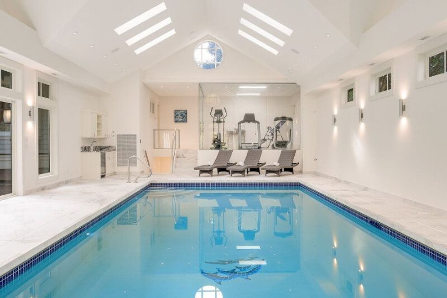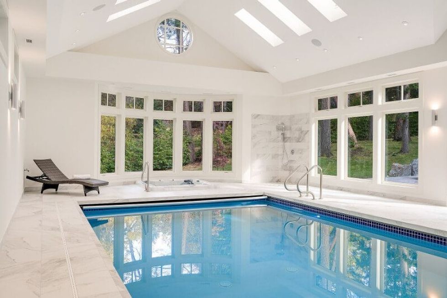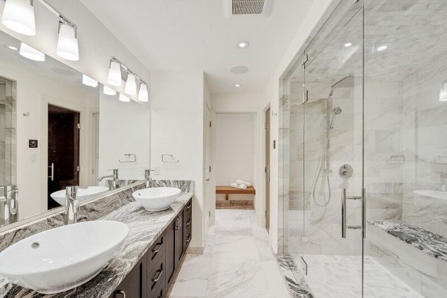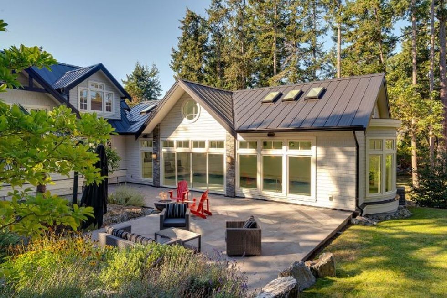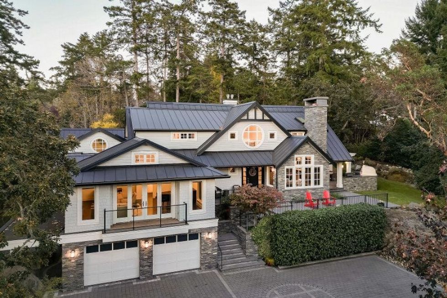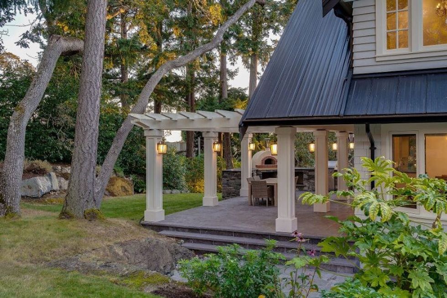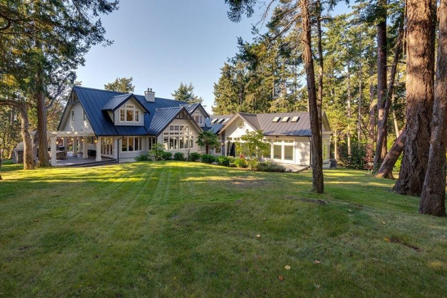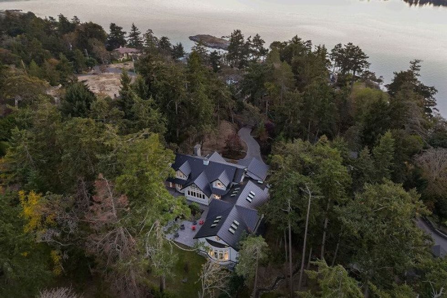Flanked by Cadboro Bay on the west and the Haro Strait on the east, Saanich's Ten Mile Point neighbourhood is named so because it's just about 10 nautical miles away from the former-headquarters of the Royal Navy's Pacific Station.
Beautiful and hugged by crisp cool waters, the neighbourhood is home to a host of luxurious estates -- and one, located at 2840 Sea View Road, just hit the market.
Asking $4,950,000, this home sits at the western edge of Saanich along Cadboro Bay, directly across the water from the Royal Victoria Yacht Club.
Other notable destinations and amenities nearby include the University of Victoria, the Uplands Golf Club, Telegraph Cove, and more parks and beaches than you can count on one hand.
READ: Beautiful Beachfront Home in Sunshine Coast’s Sechelt Asks $3.5M
The 2013-built home sprawls out across 6,697 sq. ft, atop a 0.79-acre lot. The abode is finished with three beds, four baths, and an over-sized double-car garage.
The main floor is dappled with many spaces that invite you to kick back and stay a while. You'll find a large family room, the laundry room, and finally a library that leads into the living room, dining room, and kitchen. This chef's hub boasts well-crafted stone countertops, high-end appliances, and a charming dining nook next to a wood-burning fireplace.
Specs
- Address: 2840 Sea View Road
- Bedrooms: 3
- Bathrooms: 4
- Size: 6,697 sq. ft.
- Lot size: 0.79 acre
- Price: $4,950,000
- Listed By: Samanthan Jensson, Robyn Wildman, Grace Shin, Sotheby’s International Realty Canada
The main point of interest -- truly, with its size considered -- is the 40-ft heated indoor saltwater pool, which is supported by a hot tub, an open shower space, and a small kitchenette.
A 15' x 15' gym overlooks the pool, and below the gym you'll find a steam shower, sauna, and change room.
On the upper floor of the home is the primary bedroom -- complete with a walk-in closet and elegant ensuite six-piece bathroom -- plus the two remaining bedrooms. The lower level of the home houses a crawlspace, a secondary storage room, and a temperature-controlled wine cellar.
Our Favourite Thing
We love a good in-home library. Located adjacent to the living room, the library in this abode includes a wall-to-wall, floor-to-ceiling shelf, as well as a comfortable sitting area that looks out to the deck and the sprawling yard.
A big part of living on Vancouver Island is the beautiful natural landscapes, and the property provides an abundance of outdoor space to take it all in from, including a partially-covered 2,300-sq. ft slate-tile patio that runs around over half of the home's perimeter. Here, you're invited to start from the porch outside the main entrance and pass by the kitchen, dining room, and library, all the way to the pool.
Stroll a little further, just beyond the home, and you'll even touch water. It's paradise.
WELCOME TO 2840 SEA VIEW ROAD
DINING, KITCHEN, AND LIVING
UPPER FLOOR
BEDROOMS AND BATHROOMS
AMENITIES
EXTERIOR
This article was produced in partnership with STOREYS Custom Studio.

