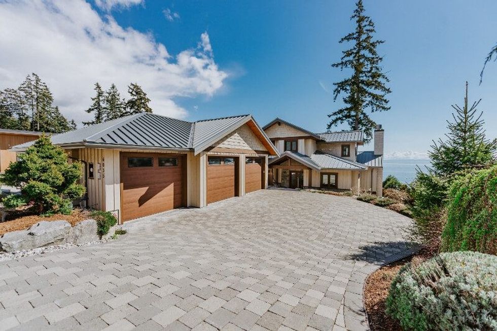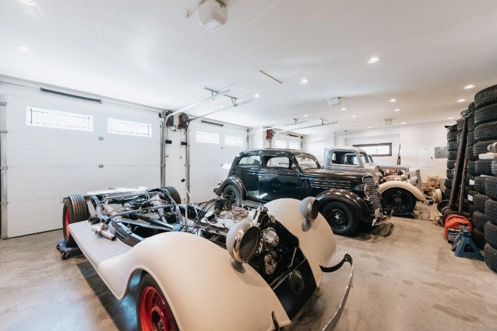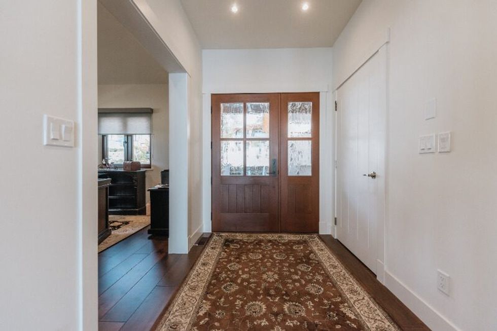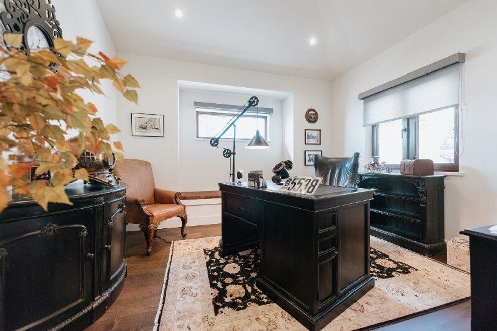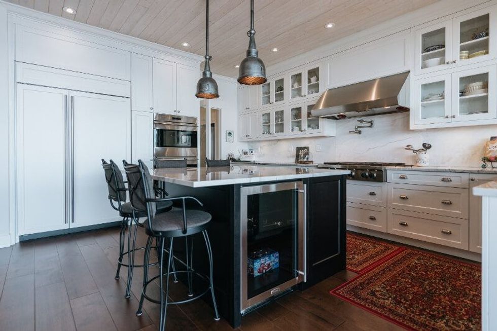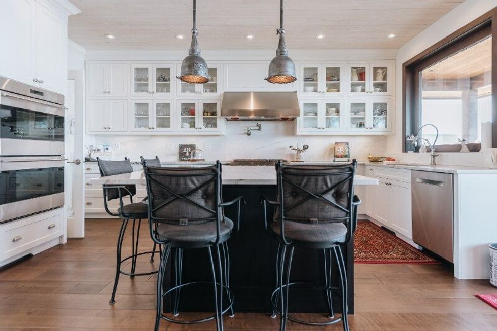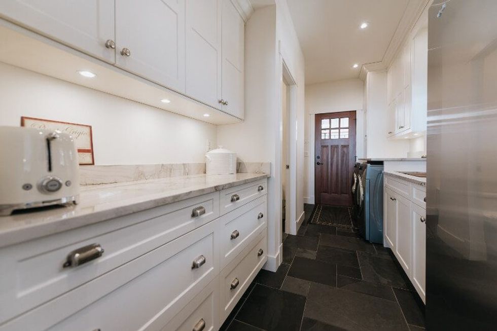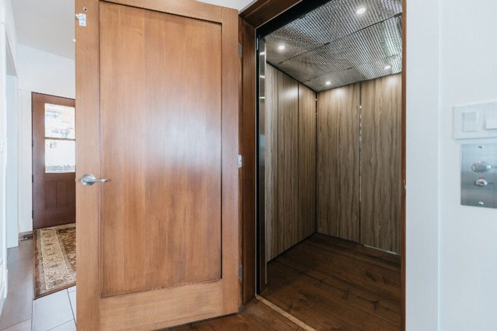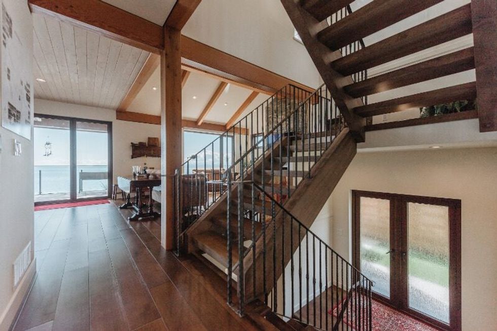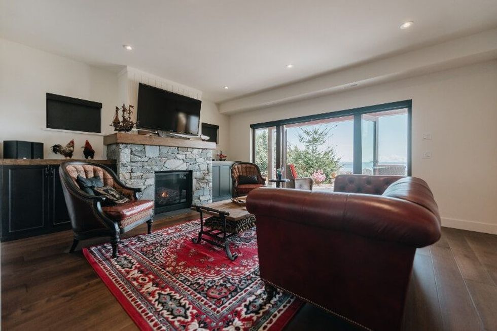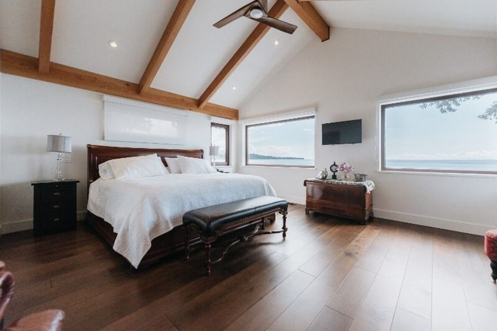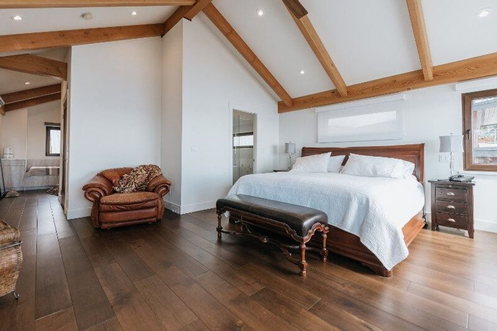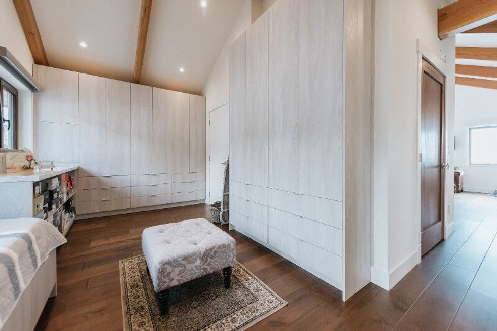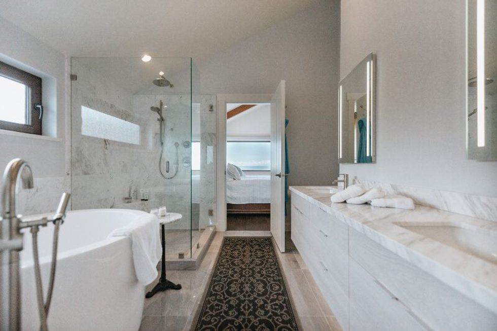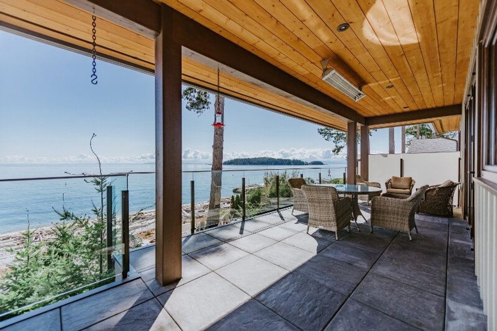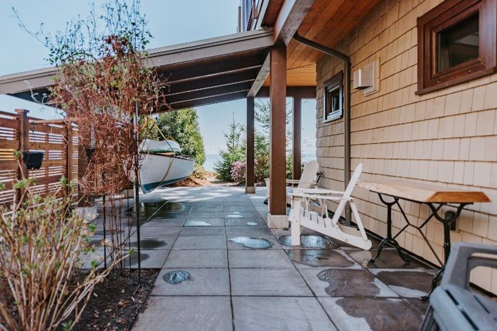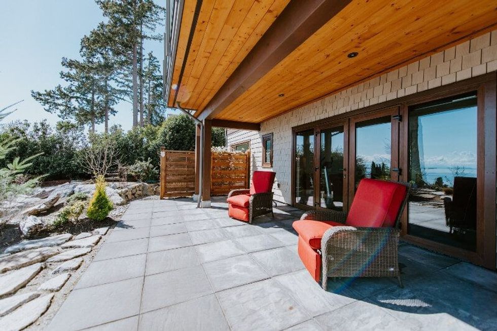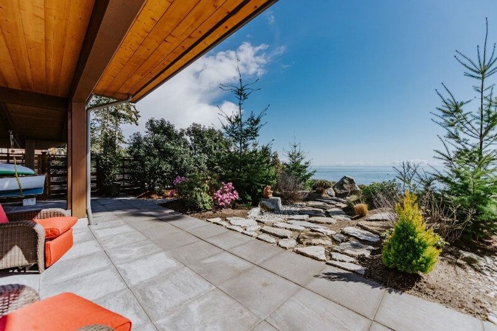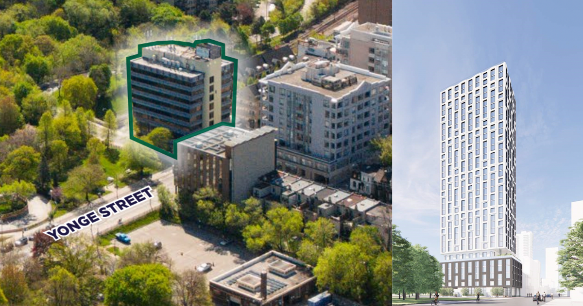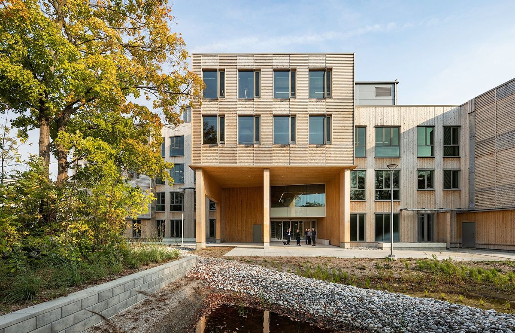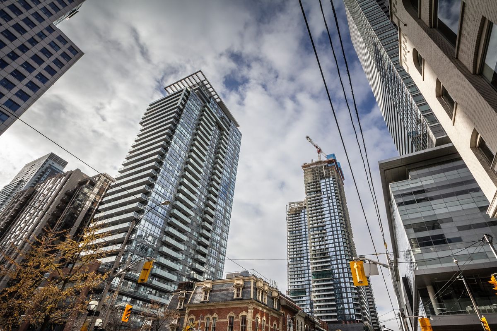British Columbia's Sunshine Coast is home to numerous picturesque communities, each as beautiful as the next. The District of Sechelt is perhaps the most well known.
Sechelt, with a population of just over 10,000 people, sits in the lower portion of the Sunshine Coast, approximately 50 kilometres away from Vancouver; the route includes a scenic ferry ride from Horseshoe Bay to Langdale, and an equally scenic drive up the Sunshine Coast Highway.
Most of the highway is along the water, with plenty of waterfront neighbourhoods along the way; it's along here that 6035 Silverstone Lane just hit the market, asking $3,498,000.
The home was originally built in 2017, and serves 3,096 sq. ft of living space on a 9,469-sq. ft lot. The abode is complete with three bedrooms, four bathrooms, and such close proximity to the Strait of Georgia that you can practically touch the water from the backyard deck.
READ: Explore this $12.6M Sooke Home Built Like a Modern Stone Castle
The custom-built home is part of the Silverstone subdivision, and utilizes a perfect mix of classic design elements and modern design flourishes, with rich materials used extensively throughout the property.
The main floor of the home houses the living room, dining room, and kitchen in a modern open layout, as well as a butler's pantry, laundry, and den, where you can find those aforementioned rich materials in details like the Quartzite stone counters and the wide-plank maple hardwood floors.
Specs
- Address: 6035 Silverstone Lane
- Bedrooms: 3
- Bathrooms: 3+1
- Size: 3,096 sq. ft.
- Lot size: 9,496 sq. ft
- Price: $3,498,000
- Listed By : Gina Stockwell, Sotheby’s International Realty Canada
The upper floor consists entirely of the primary bedroom, which includes a dressing room even bigger than the den, plus a beautifully modern seven-piece spa-like ensuite bathroom, finished with a Japanese soaker tub.
The lower floor of the home houses the remaining two bedrooms, as well as another sizeable living space and a storage room.
Both the lower floor and the main floor offer access to sprawling patios that span two sides of the home, providing panoramic views of the property's stunning natural surroundings.
Our Favourite Thing
You don't purchase a waterfront property without the intention of spending time by the water. We can see ourselves spending ample amounts of time in the backyard of this home, whether that be lounging on the deck, taking in the views from the garden, or going for a refreshing dip.
The home is also equipped with an elevator, two gas fireplaces, a built-in vacuum, and a three-car garage (with a bunker below), and the perimeter of the home is landscaped with a generous amount of drought-tolerant plants and greenery.
In essence, this Sechelt home has everything you'd need and then some -- and then some more.
WELCOME TO 6035 SILVERSTONE LANE
LIVING, DINING, AND KITCHEN
BEDROOMS AND BATHROOMS
EXTERIOR
This article was produced in partnership with STOREYS Custom Studio.

