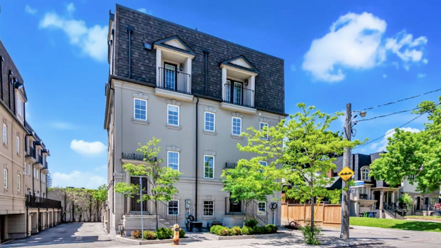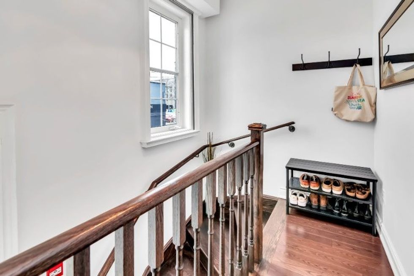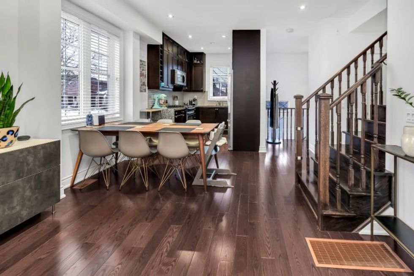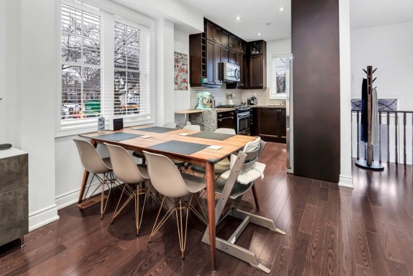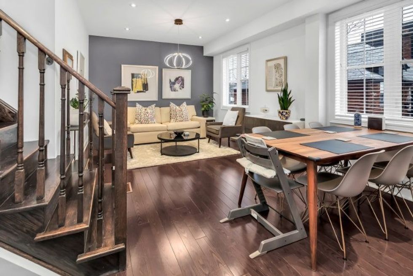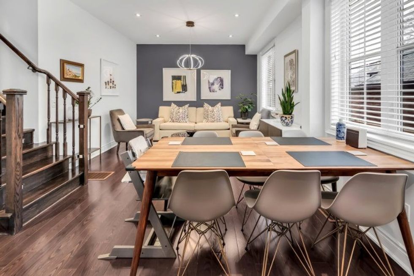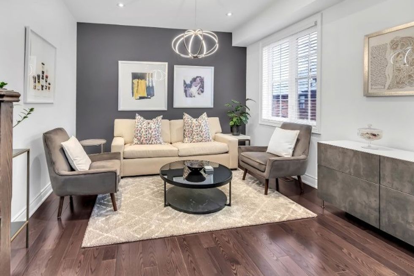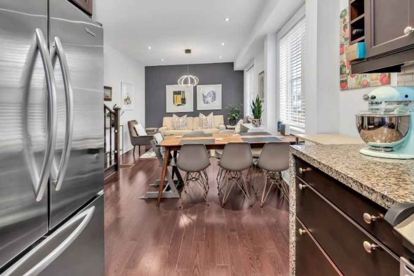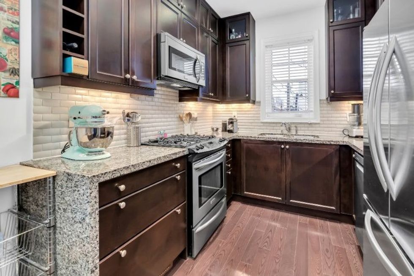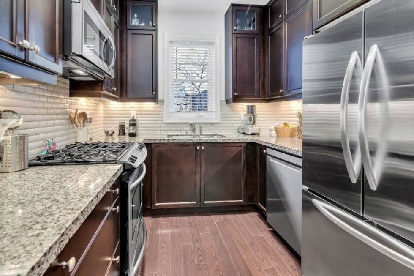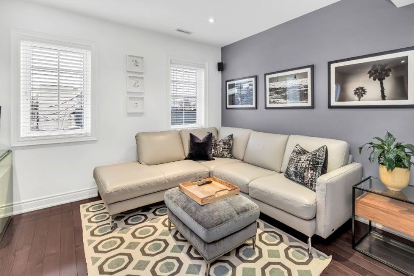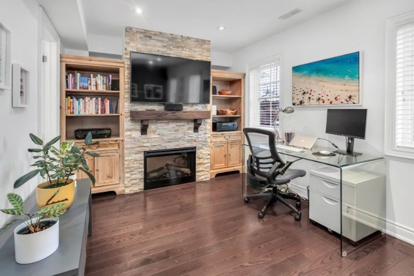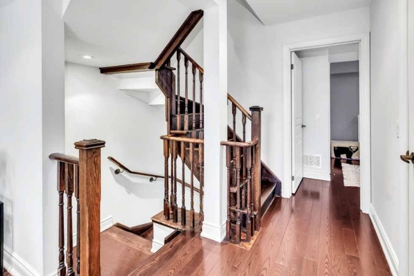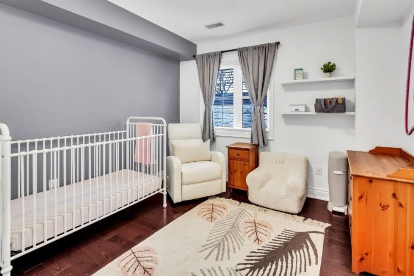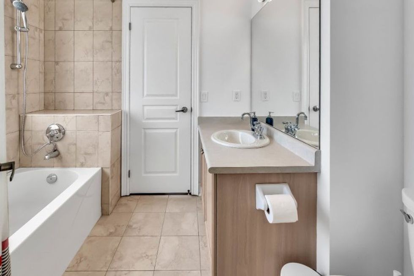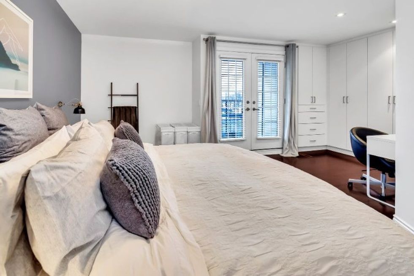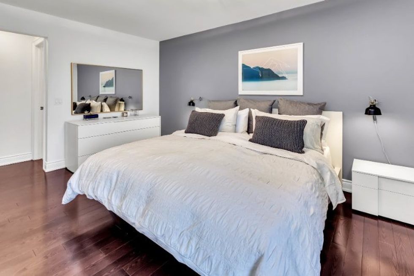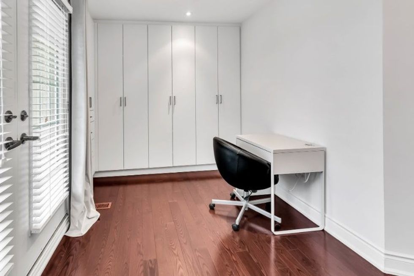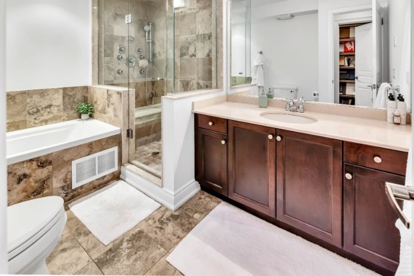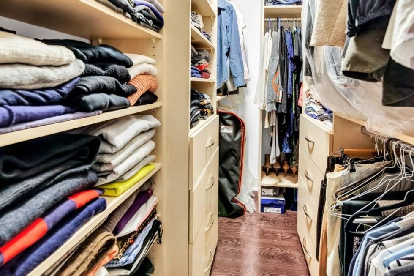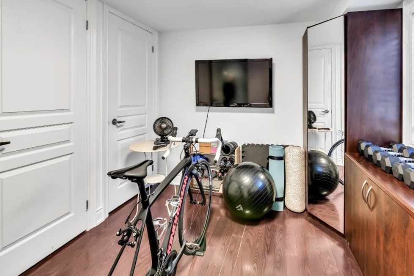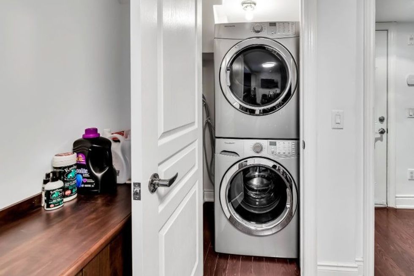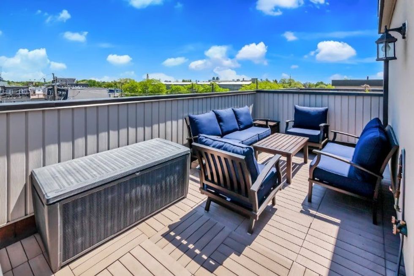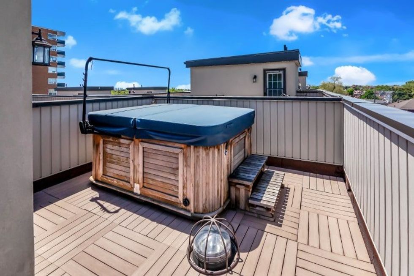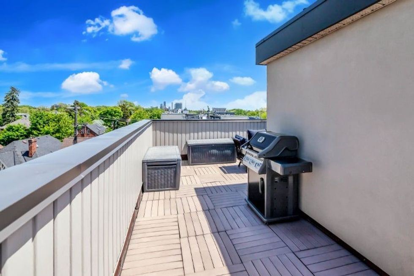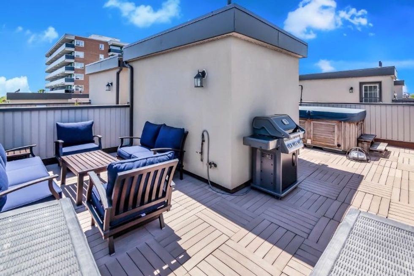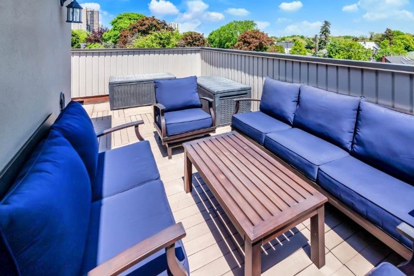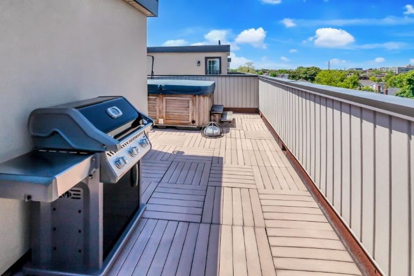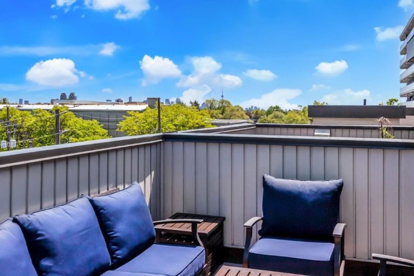In one of Toronto's most esteemed neighbourhoods, a picture-perfect townhome is waiting to welcome a lucky new owner.
Nestled in the heart of Upper Forest Hill Village, 2C Fairleigh Crescent feels like a semi-detached, but boasts all the conveniences of townhome living.
The home is spacious and airy, serving up an open-concept layout, three beds, and three baths -- read: more than enough space for a single, couple, or growing family in the city.
Where location is concerned, the address simply shines. Tucked just off Eglinton, amenities like the TTC, grocery shopping, and multiple cafes are only a few steps away in any direction. And while mobility is already easy here, the new Cedarvale crosstown station will make trips across the city even more breezy.
READ: St. Lawrence Market Penthouse Serves Downtown Views for (Summer) Days
Those with a love for nature will appreciate how Cedarvale Park, with its lush grasses and sports courts, is just a short stroll from home. Out-of-city day trips are also easy, thanks to quick access to Allen Road and its connecting highways.
But, all this said, we wouldn't be surprised if you became a major homebody at 2C Fairleigh; the listing comes complete with everything you could desire for chic and laid-back Toronto living.
Upon entry, you're met by an open-concept living area, dining room, and kitchen by Paris. The latter is finished with granite countertops, a gas stove, and stainless steel appliances.
Large windows invite in plenty of light and, without even stepping any further into the home, it's clear this abode is built for entertaining. Conversation can easily flow from room to room, even as hosts finish hors d'oeuvres prep or mix another round of drinks in the kitchen.
Specs
- Address: 2C Fairleigh Cres, Toronto
- Bedrooms: 3
- Bathrooms: 3
- Size: 1,500-2,000 sq. ft.
- Price: $1,200,000
- Listed By: Susan Bandler, Chestnut Park Real Estate Ltd. Brokerage
On the second level waits a bedroom, plus a welcoming family room. This layout could remain as-is, ideal for movie nights, or -- for a family or those with frequent overnight guests -- the family room could easily be converted into an additional bedroom.
Storey three is home to the primary bedroom; this suite sprawls out across the entire level. Complete with a walk-in closet, beautiful built-ins, a five-piece ensuite to rival a spa, and a private balcony, this floor is an ultimate retreat for a little R&R at the end of the work day (or after a weekend spent hosting).
Our Favourite Thing
You'll notice we called the primary suite "an" ultimate retreat, rather than "the" ultimate retreat. That's because this listing boasts another amazing place to unwind: the rooftop terrace with 360-degree city views. Spanning the townhome's entire rooftop, this top-level escape comes complete with barbecue hookups, multiple spots for seating or box gardens, and -- the crown jewel -- a private saltwater hot tub. Perfect to enjoy with friends, family, or solo, this rooftop is the place to be, all summer (and fall, winter, and spring) long.
On the home's lower level there's a third bedroom, above grade, that's currently laid out as a home gym. The townhome also comes complete with one-car parking in its attached garage, which boasts ample storage spots and direct access to the lower level.
From bottom to top, this listing is the whole package. If spacious Upper Forest Hill living and saltwater hot tub views sounds like your ideal routine, we'd recommend you make your move.
WELCOME TO 2C FAIRLEIGH CRESCENT
KITCHEN, DINING, AND LIVING
OFFICES, BEDS, AND BATHS
OUTDOOR
This article was produced in partnership with STOREYS Custom Studio.
