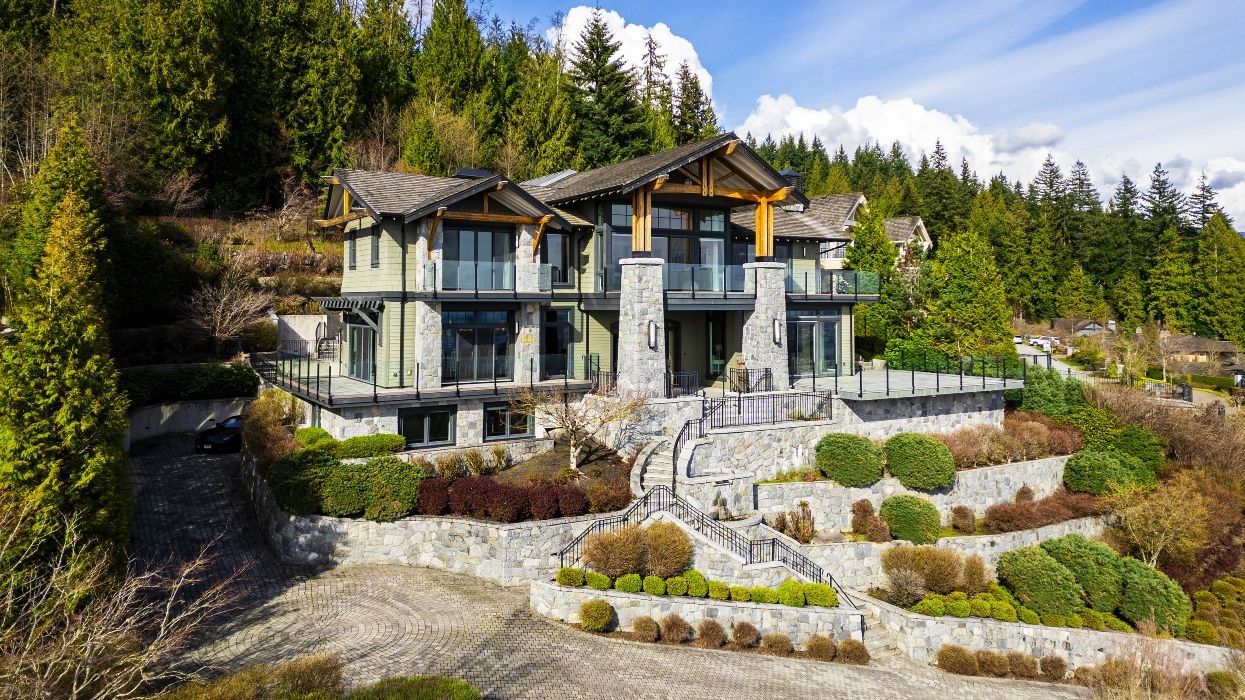In West Vancouver and the North Shore, there is no developer more pervasive than British Pacific Properties, which was founded in 1931, and has played a huge role in developing West Vancouver — including landmarks such as the Lions Gate Bridge and the Park Royal Shopping Centre.
While the company is now perhaps better known for its proposed Cypress Village project near Cypress Mountain, the company also constructs custom-built luxury homes through its British Pacific Homes division. And one of its best works, 2756 Willoughby Road, is currently on the market for $15M.
The property sits near the base of Cypress Mountain, directly below the Cypress Lookout about midway between Chairlift Park and Cammeray Park.
The chateau-style home was originally constructed in 2008 and is equipped with five bedrooms, seven bathrooms, and 9,139 sq. ft of living space, all across a lot that spans nearly 21,000 sq. ft.
Specs
- Address: 2756 Willoughby Road, West Vancouver
- Bedrooms: 5
- Bathrooms: 4+3
- Size: 9,139 sq. ft
- Lot Size: 20,958 sq. ft
- Price: $15,000,000
- Listed By: Tanis Fritz, Sotheby's International Realty Canada
A beautifully-landscaped stone stairway leads past a multi-level garden and up to the home, which makes use of large stone pillars outside and steel-beam construction within. Immediately upon entry, you're met by the home's central living space, with a living room and library on one side and a dining room, kitchen, and bar on the other — all of which are laid out in a modern open floor plan.
On the upper level of the home you'll find another family room, plus three of the home's five bedrooms, including the spacious primary; this private retreat includes a large bathroom and a sizeable walk-in closet. The primary bed also boasts a large balcony, accessible from both the bedroom and bathroom, serving over 45' of balcony space.
Our Favourite Thing
The home includes a tremendous amount of outdoor living space, and we're swooning over it all. A spacious balcony sits right next to the main entrance of the home, while another wraps around the living room. Next, a multi-level patio space sits at the home's rear, with a little eating area hanging above a larger patio space, upon which the hot tub is located.
The remaining two bedrooms are located on the lower level of the home, where there is also a large recreation room, as well as a 21'x 7' walk-in glass-enclosed wine cellar. The recreation room sits right next to the four-car garage, which is equipped with large display windows.
Through and through, the home is a monument to great craftsmanship; it's tuned for luxurious lifestyles, is truly one of a kind, and could be all yours.
WELCOME TO 2576 WILLOUGHBY ROAD
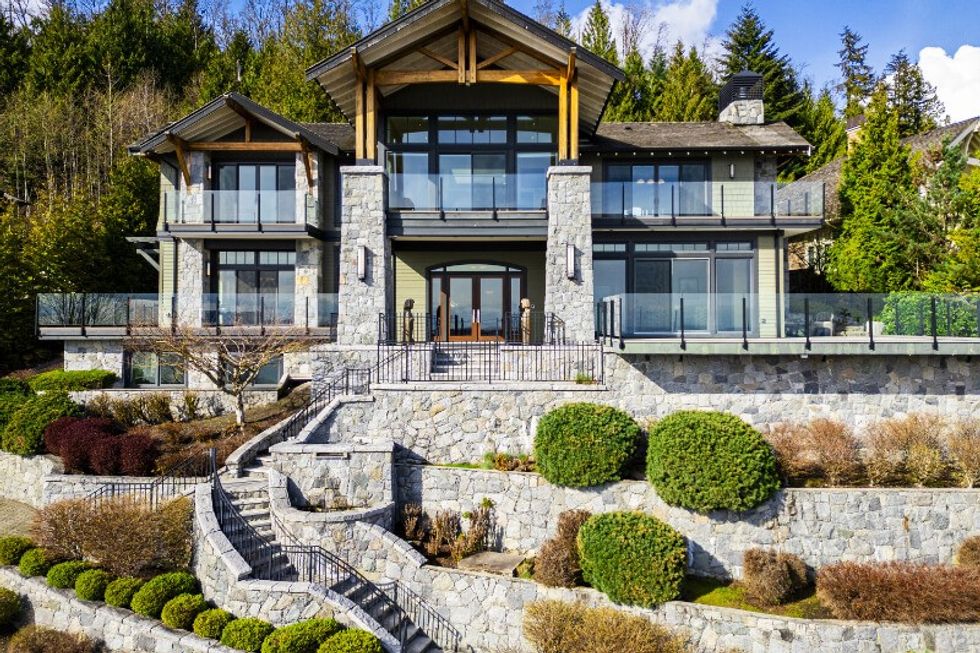
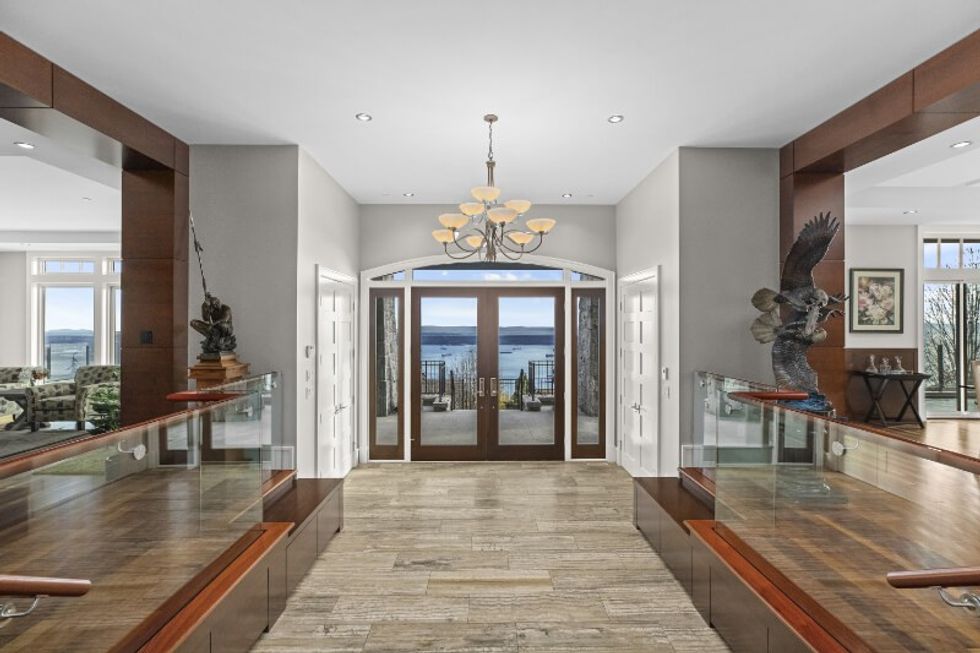
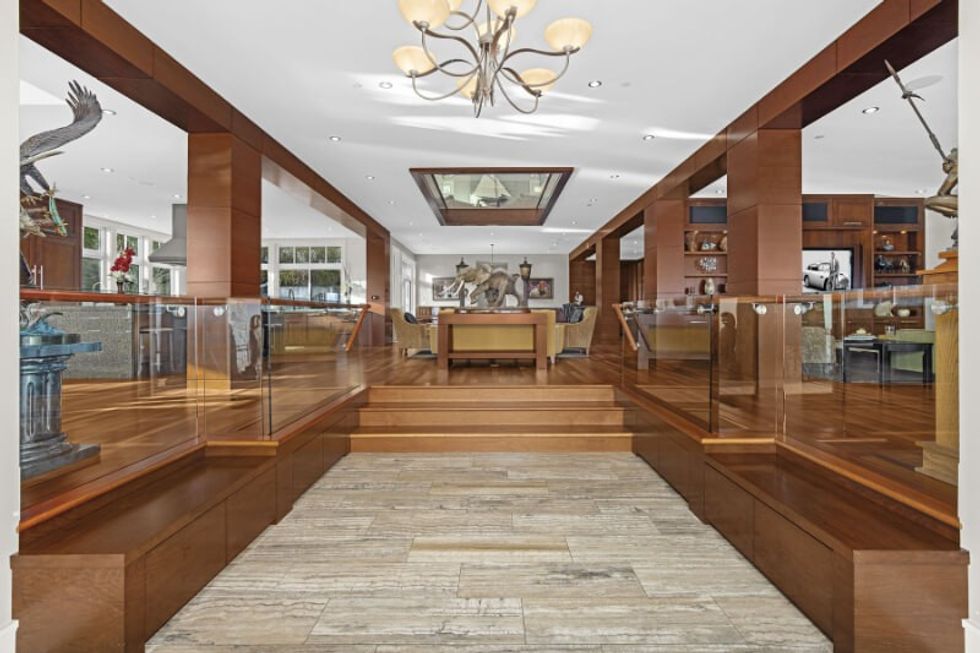
LIVING
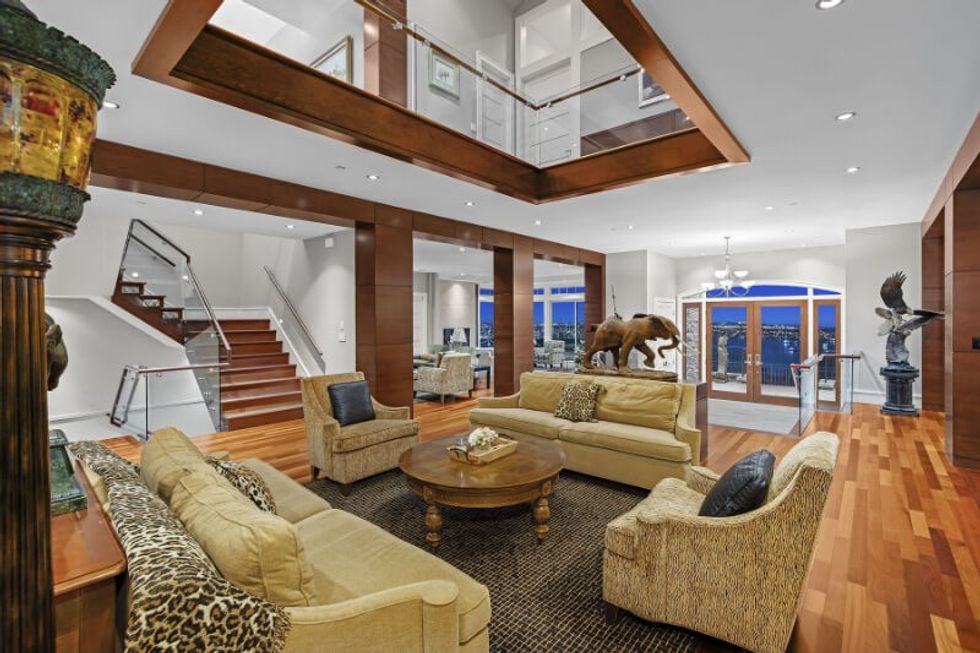
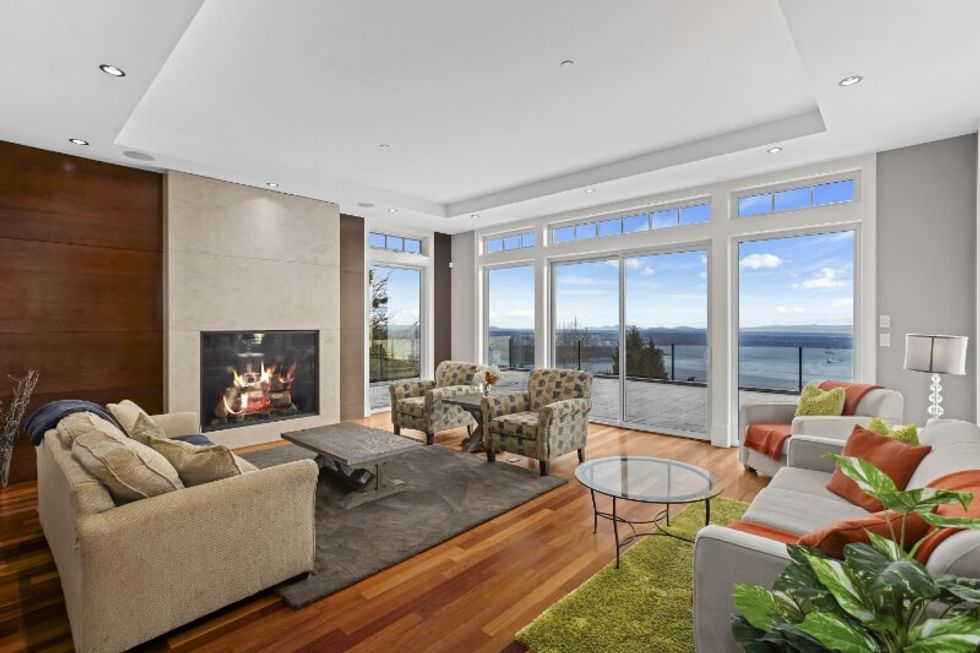
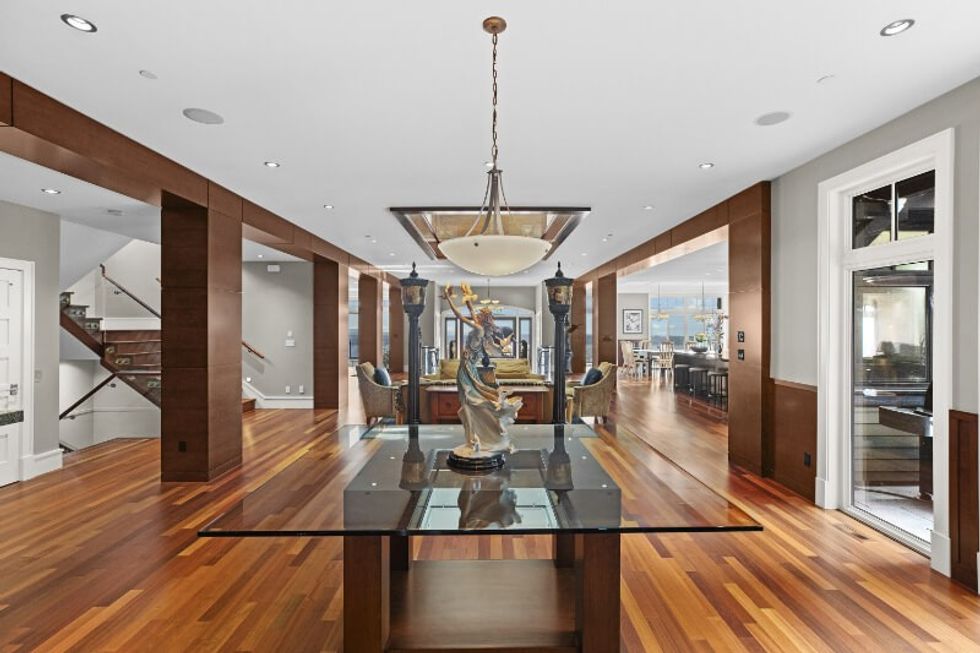
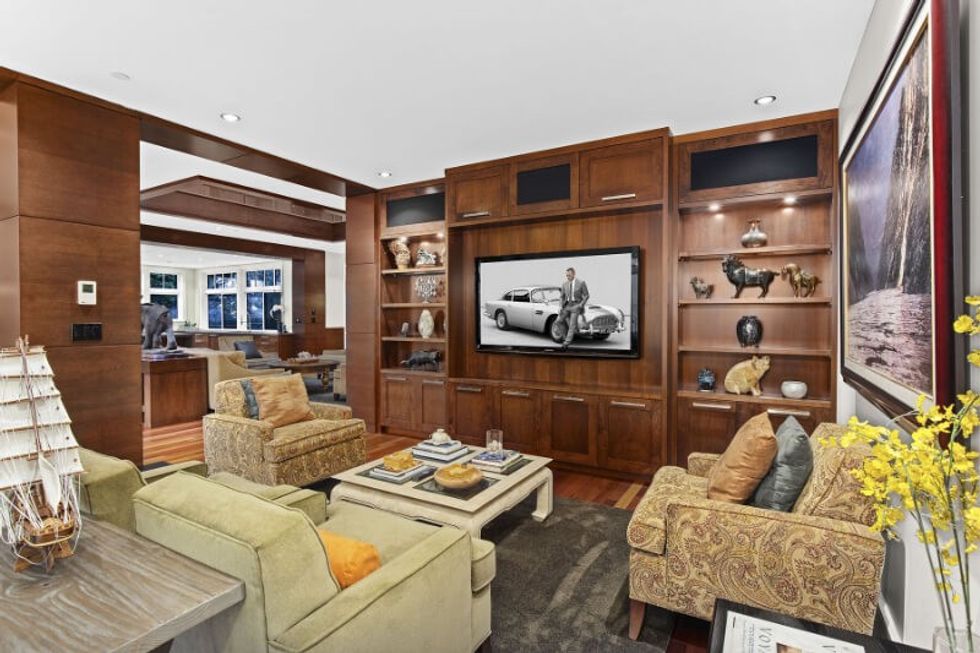
DINING AND KITCHEN
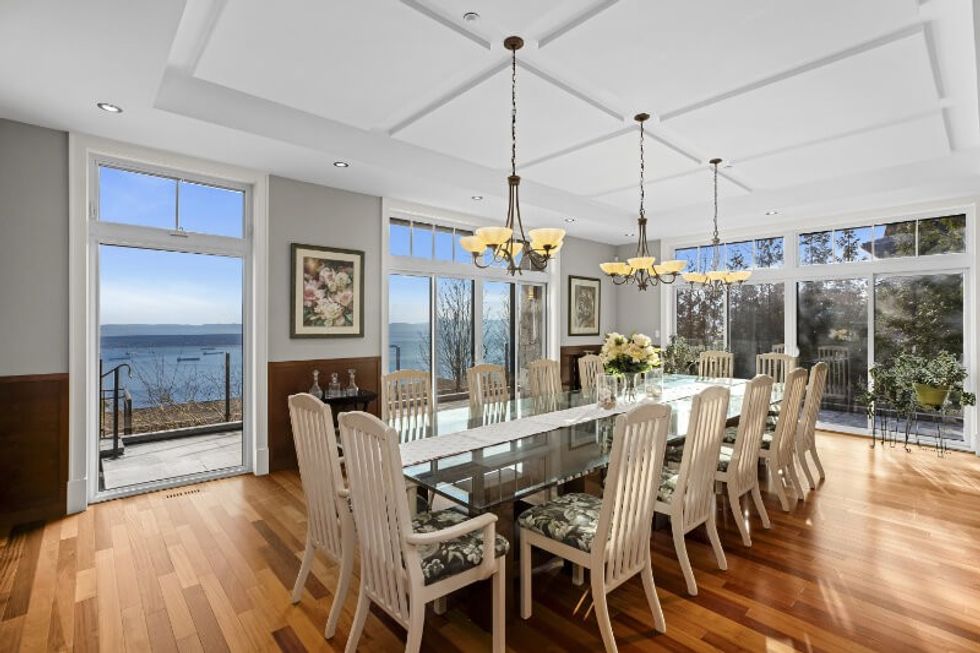
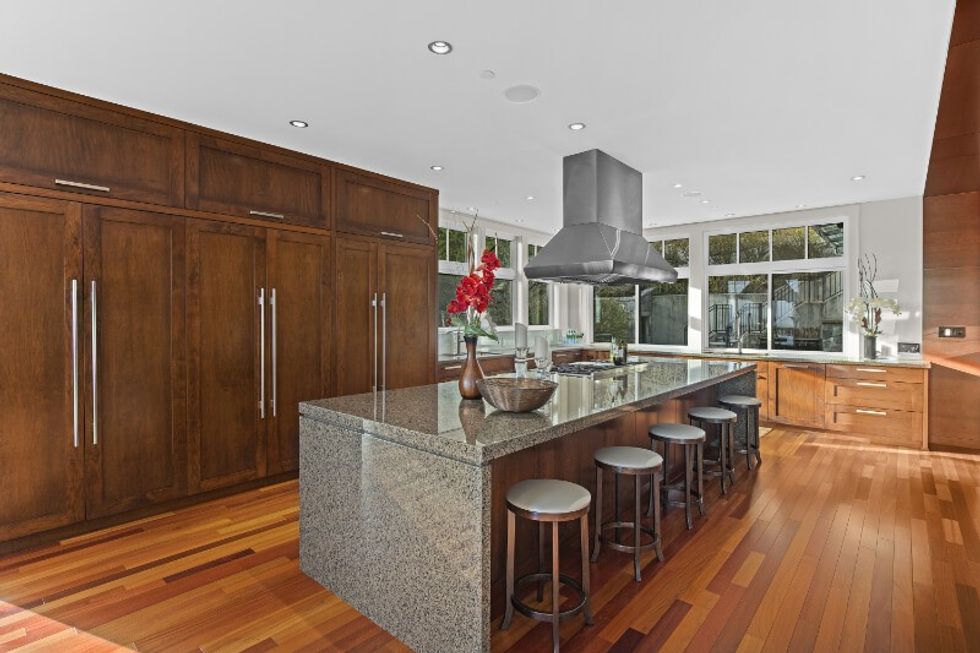
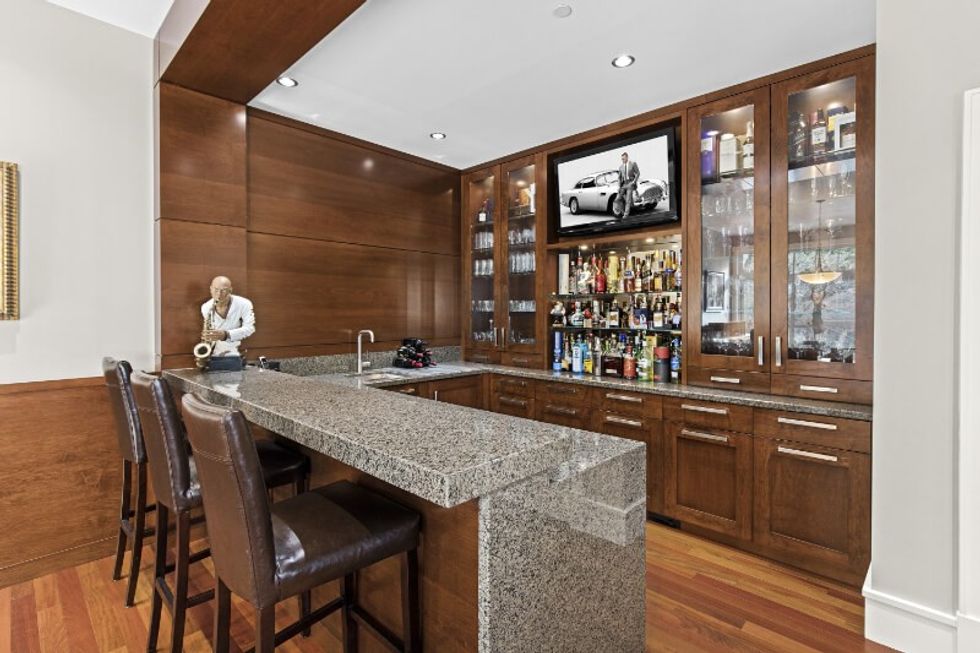
UPPER LEVEL
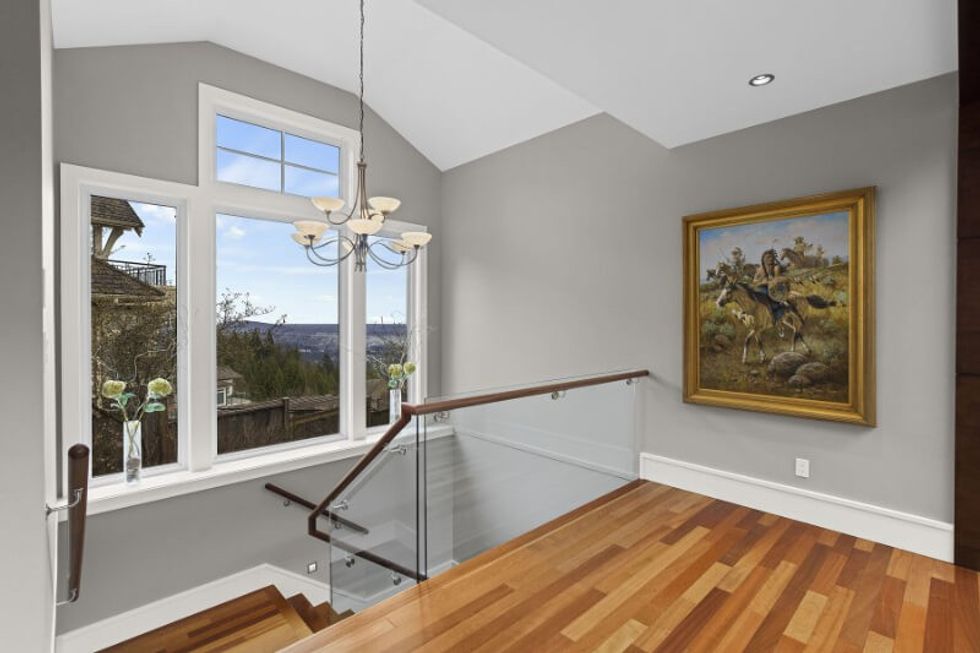
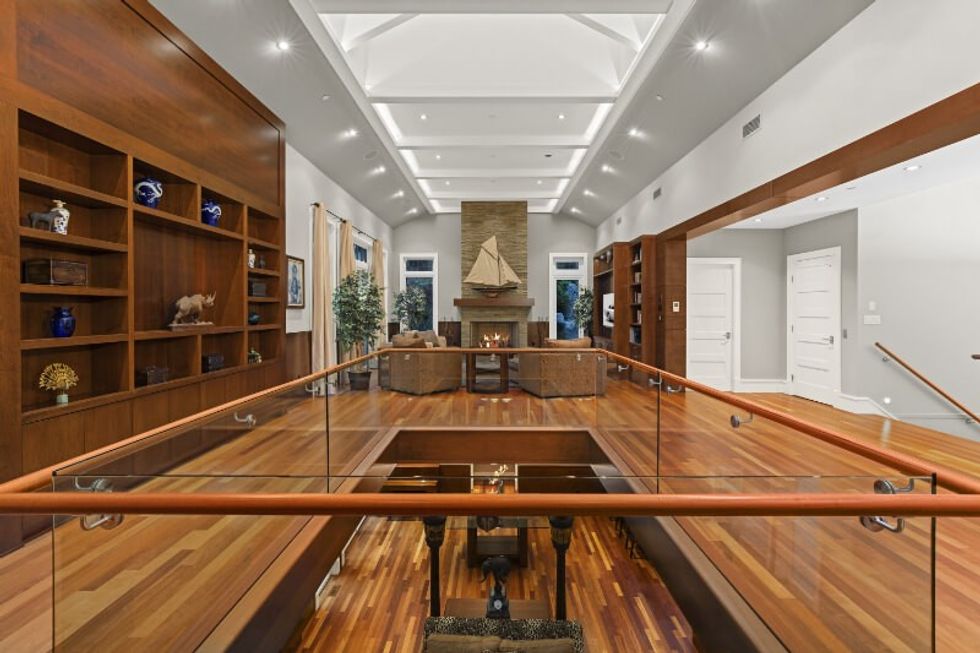
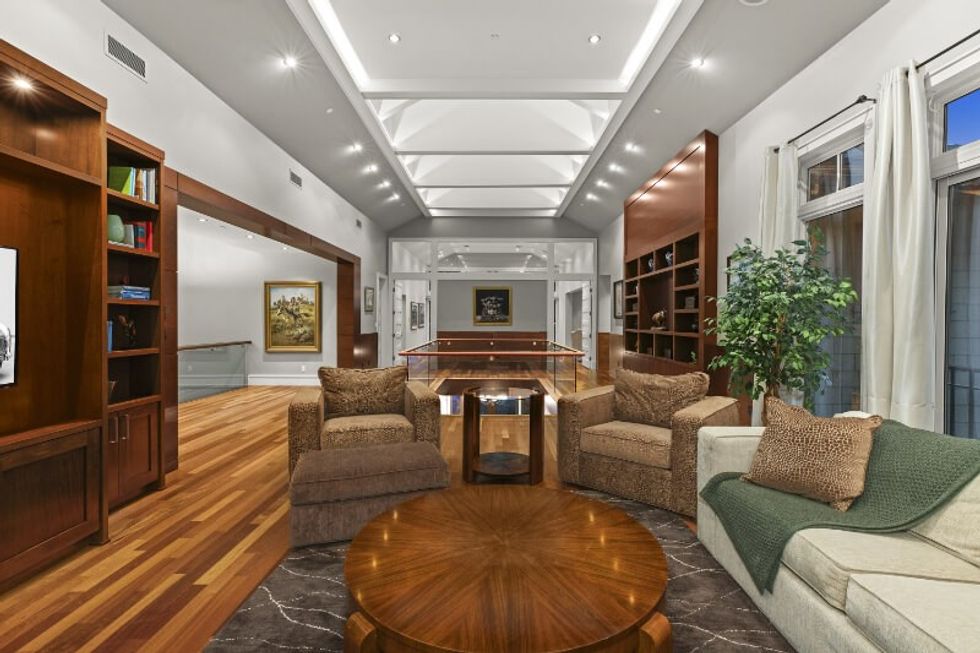
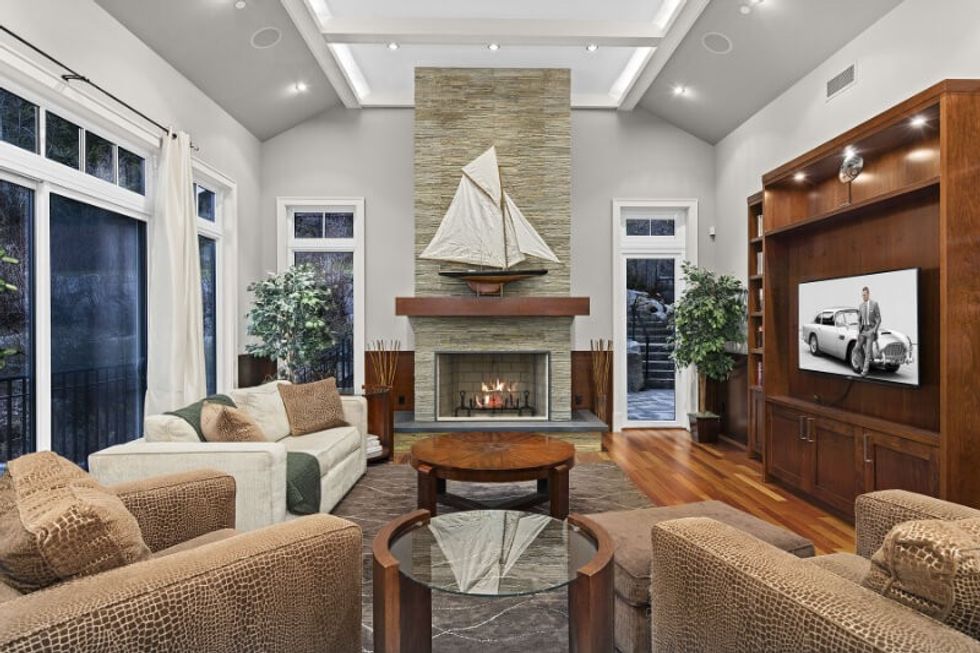
BEDROOMS AND BATHROOMS
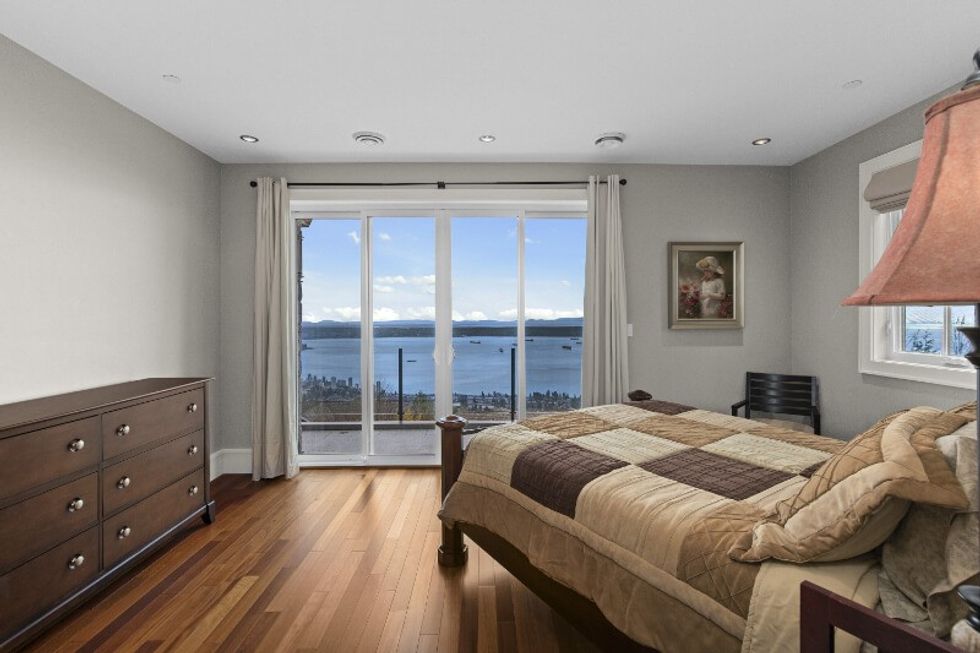
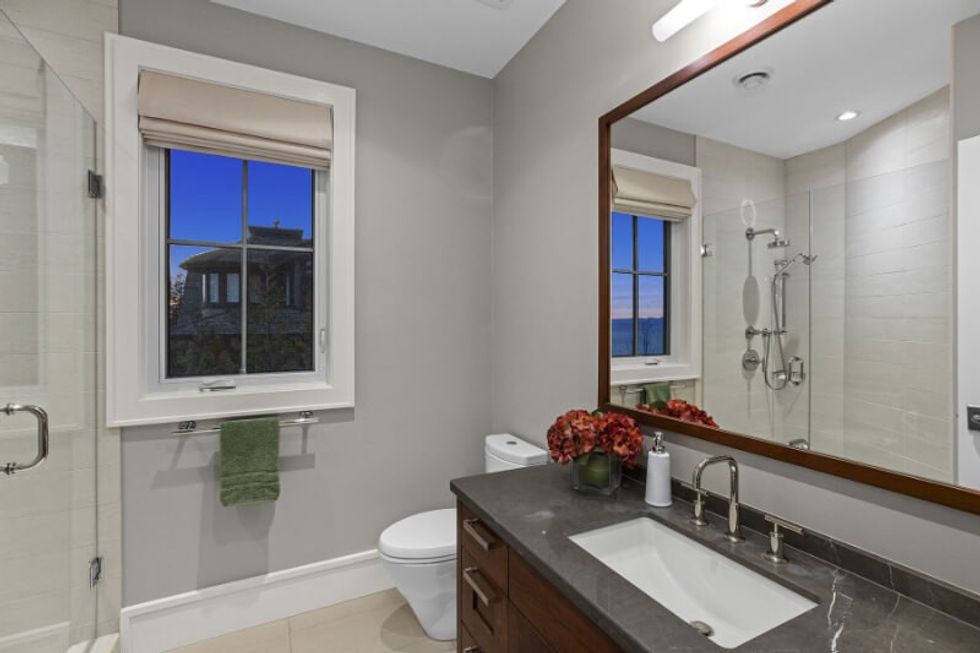
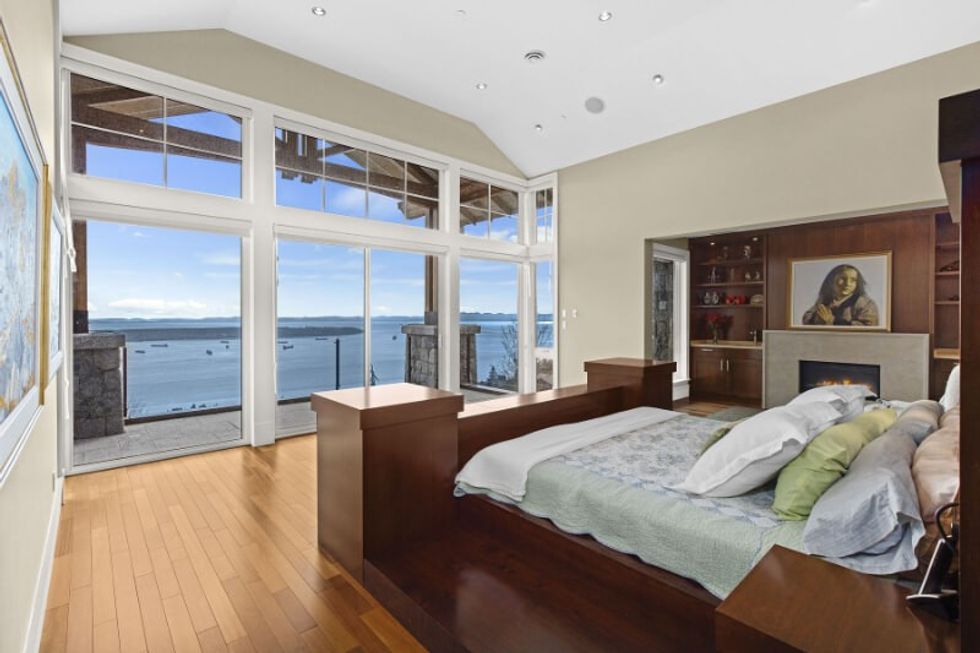
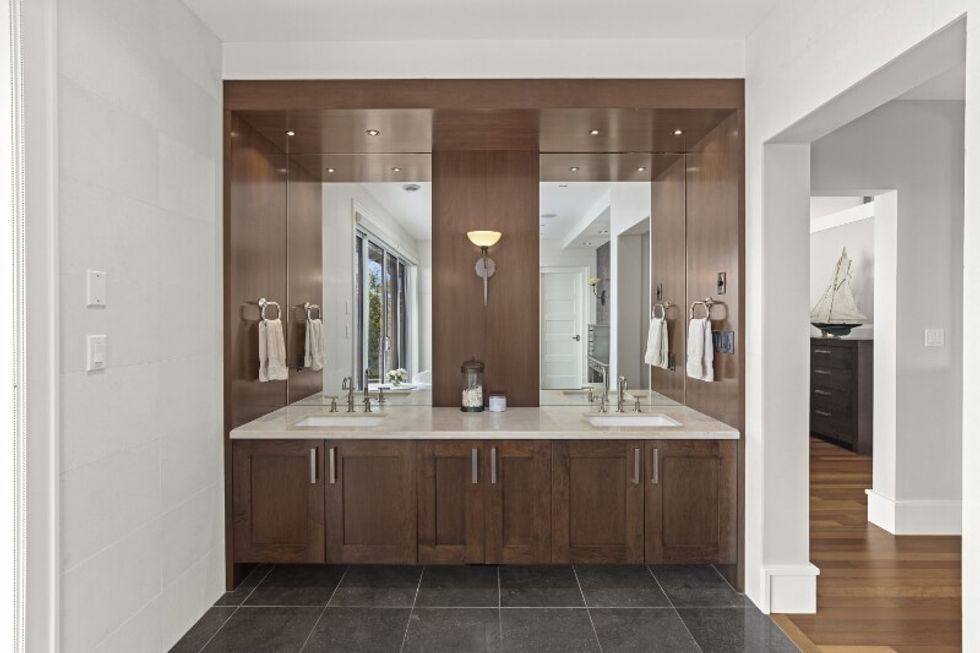
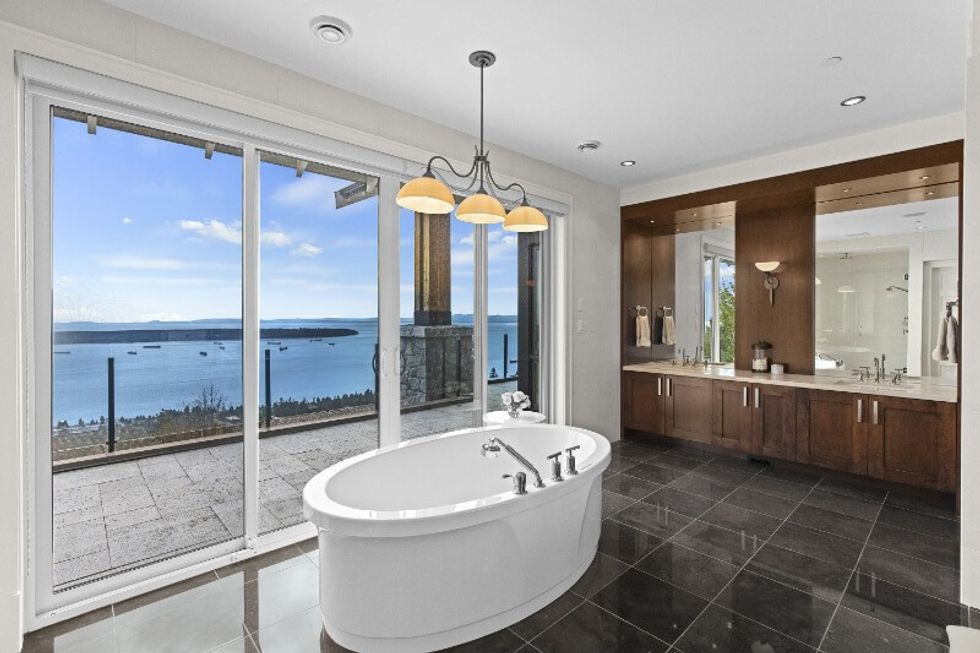
LOWER LEVEL
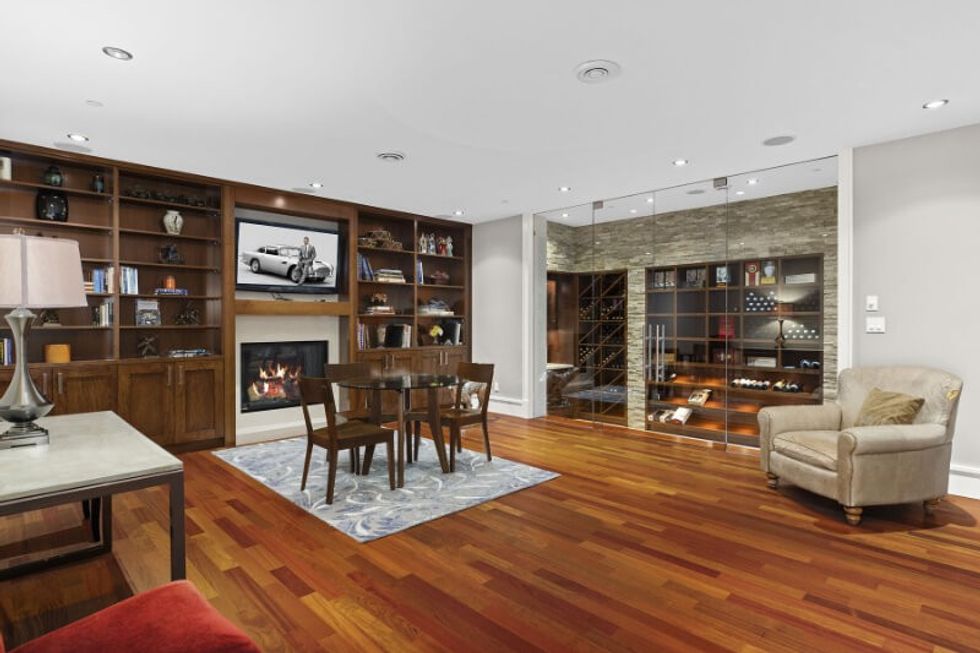
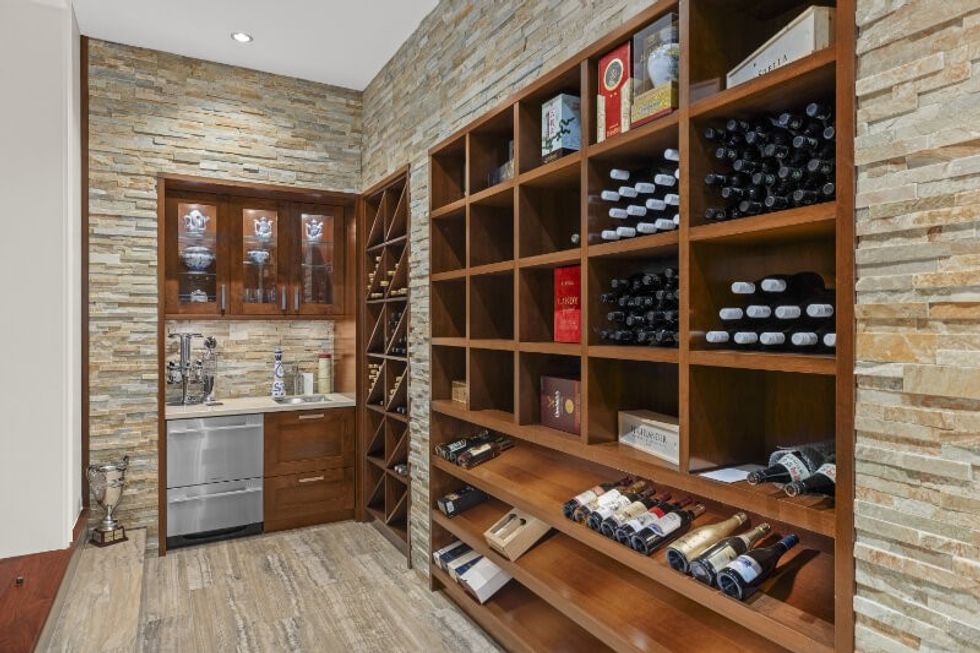
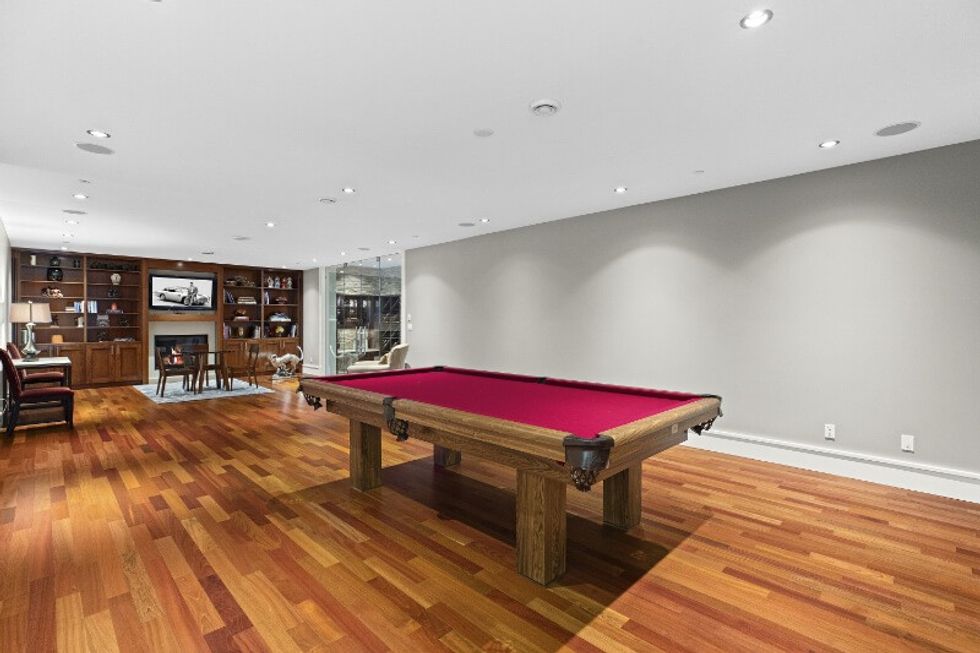
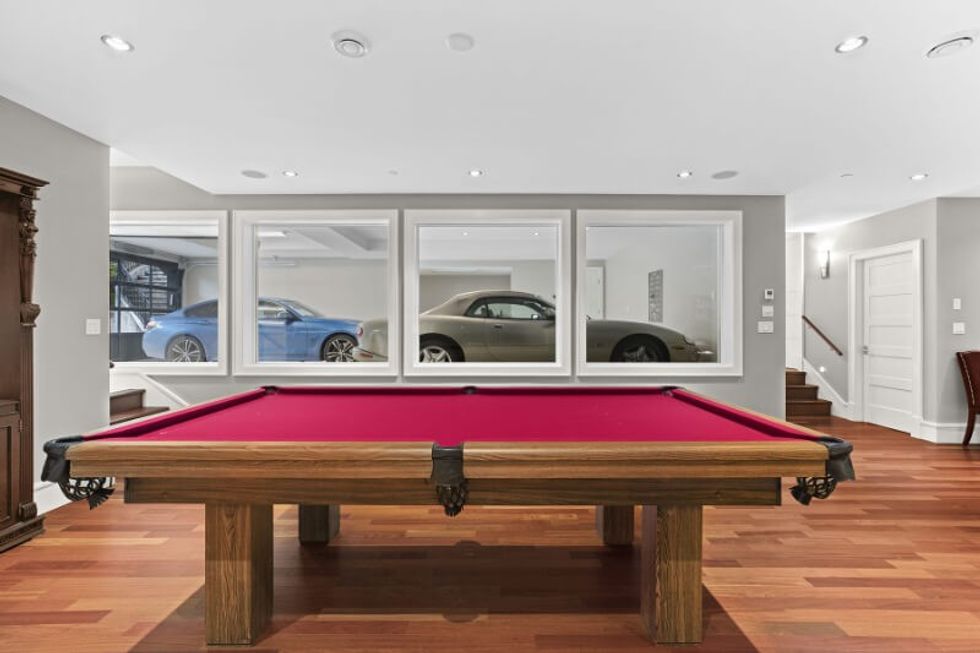
EXTERIOR
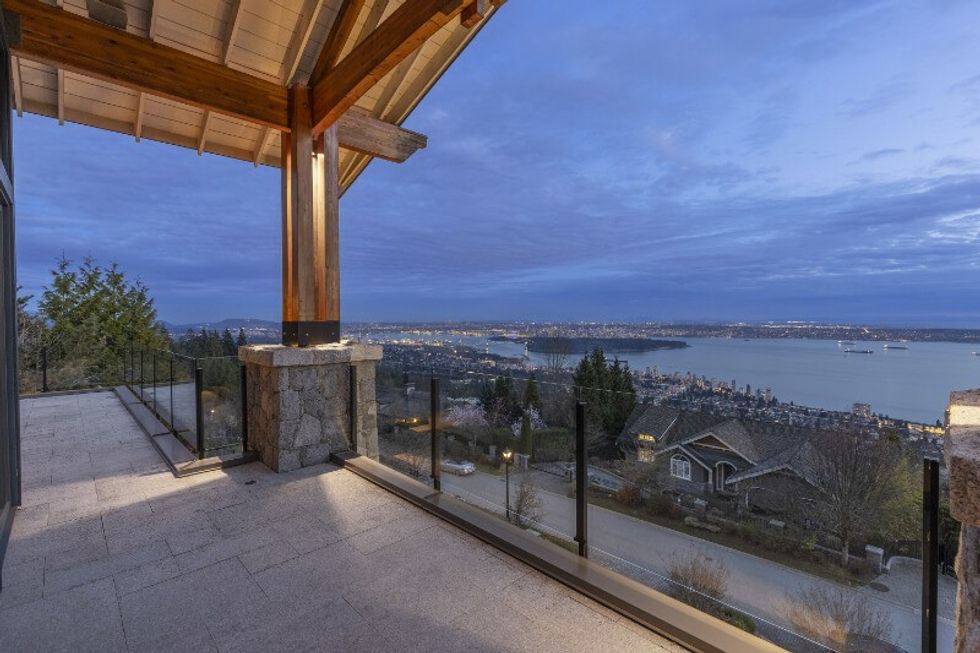
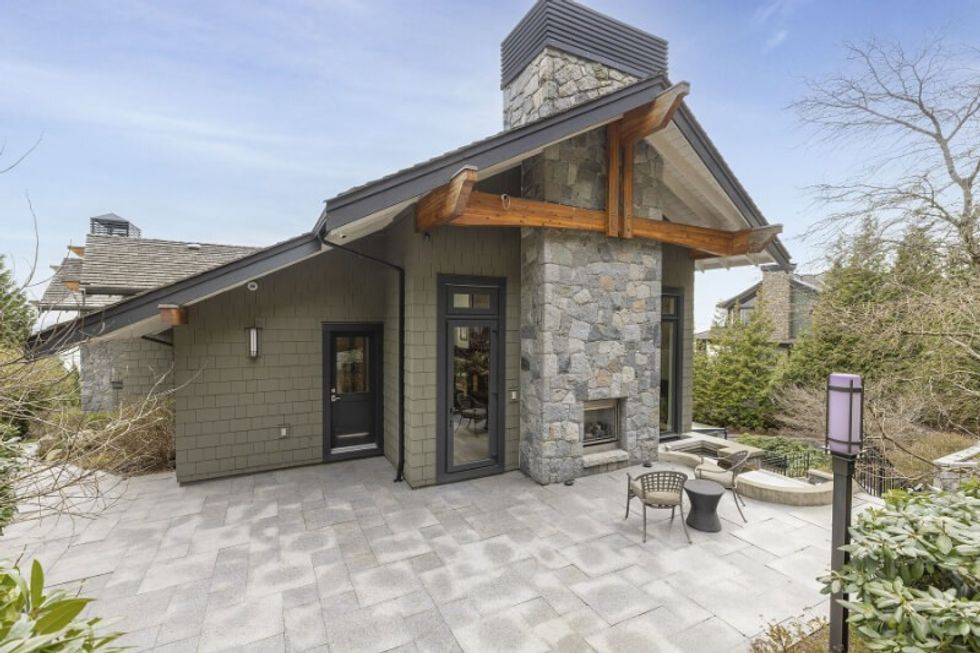
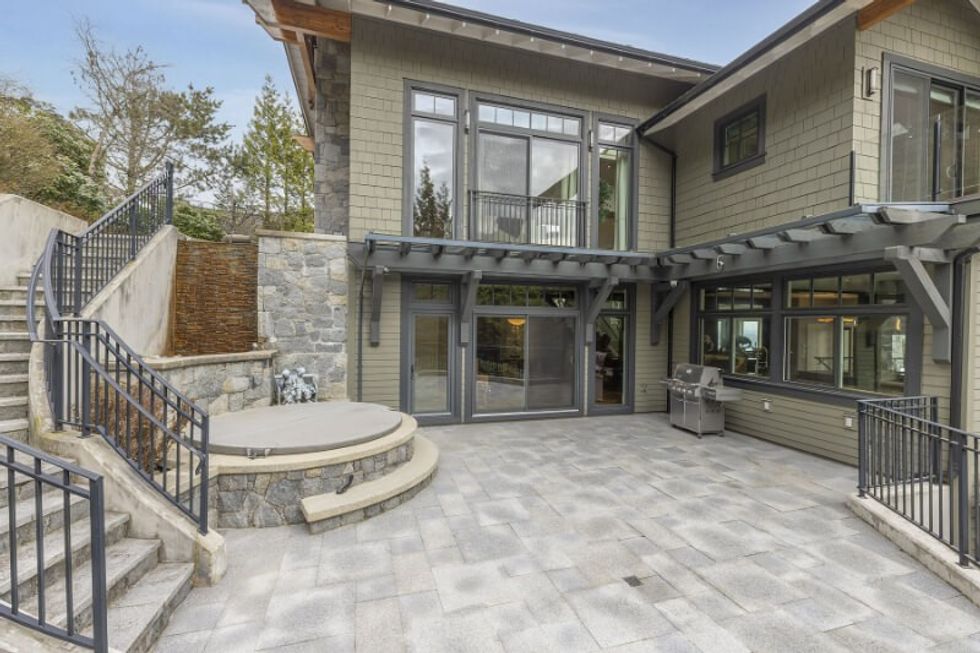
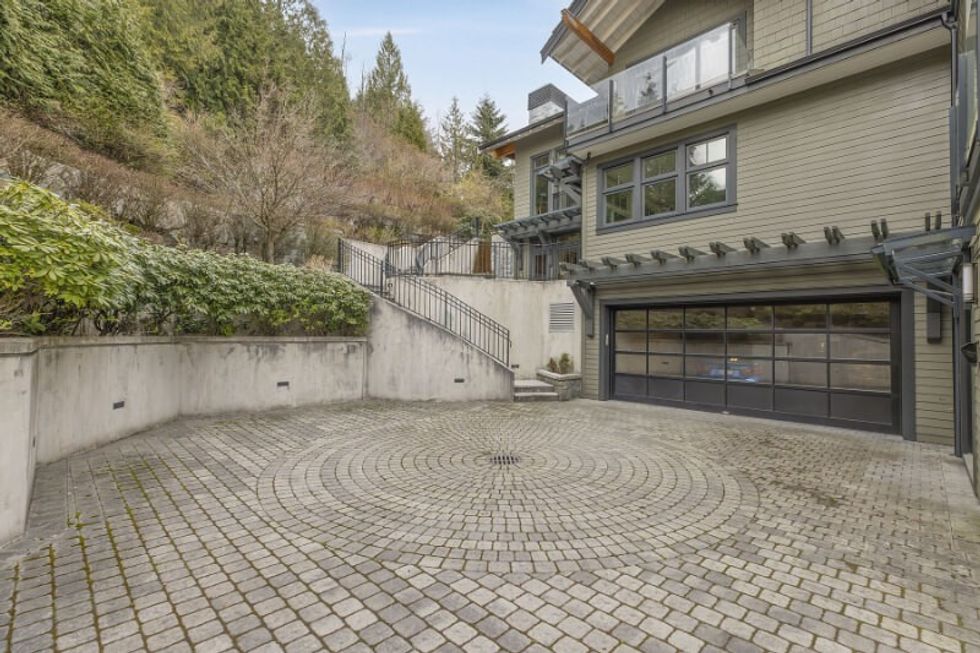
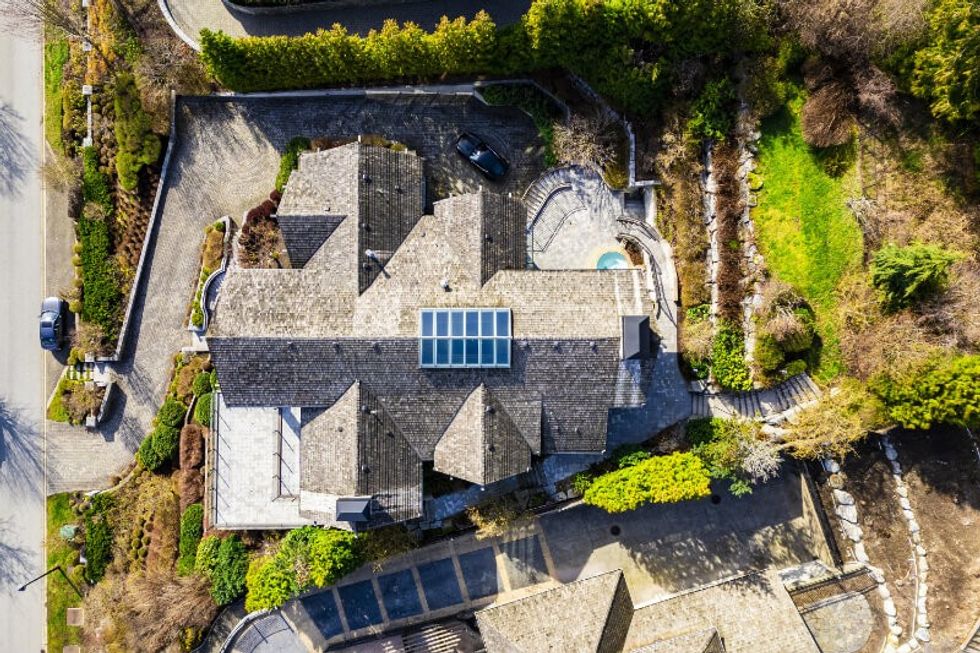
This article was produced in partnership with STOREYS Custom Studio.
