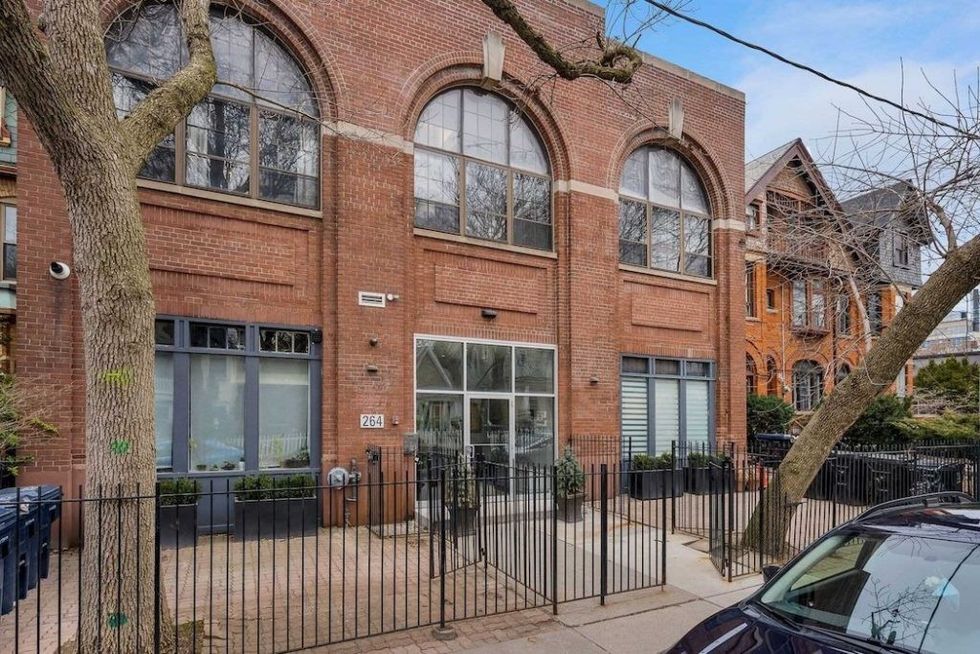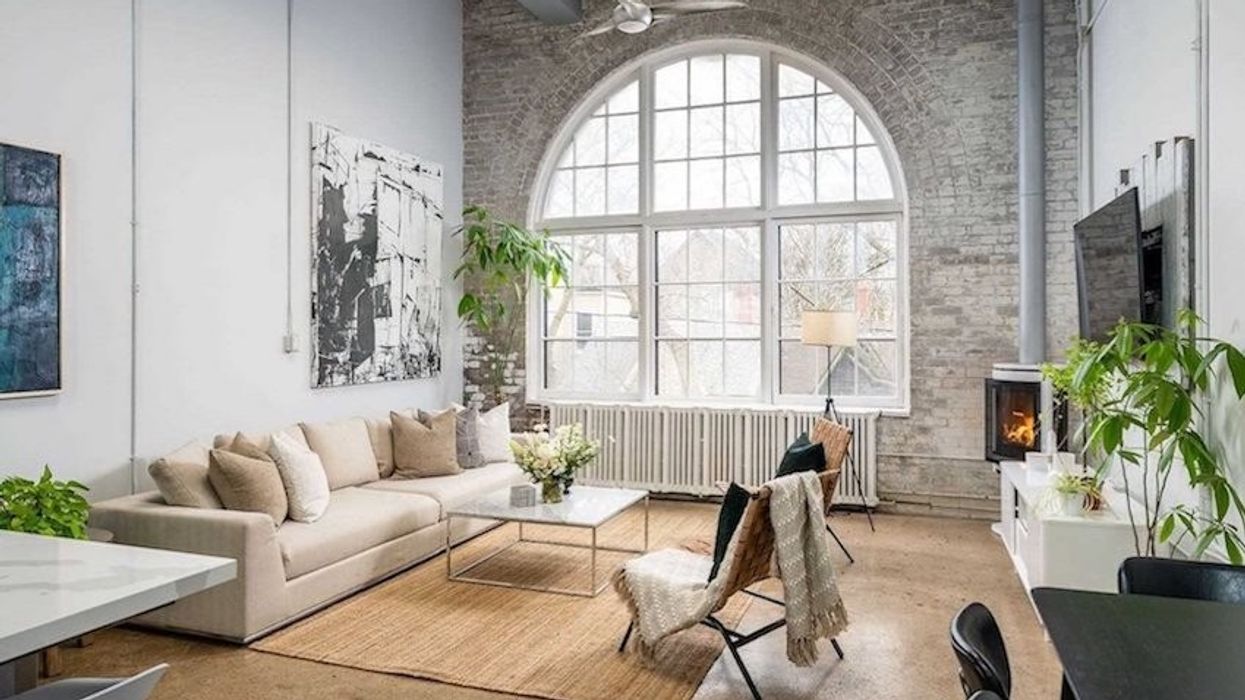If the thought of a converted loft often takes your mind to thought of a dark, industrial space, this recently listed opportunity in Toronto's Moss Park neighbourhood is here to completely change that.
Located at 264 Seaton Street in a building that was once home to the Toronto Evening Telegram, an afternoon newspaper that ran from 1876 to 1971, you'll find a light-filled loft that's bright, welcoming, and bursting with charm.
Aptly named the Evening Telegram Lofts, the boutique building is home to just ten units, giving it a true community feel. Of course, the location on a tree-lined residential street just south of Cabbagetown doesn't hurt either.
Inside the loft, you'll find roughly 1,350-sq.ft of living space spread across two roomy levels, soaring 15-foot ceilings, and a large arched window nearly the size of a full wall that floods the space with natural light.

The two-storey unit features a great live/work space, making it ideal for someone looking to work from home, not to mention it has its own private rooftop terrace for relaxing outdoor escapes (summer is just around the corner after all!).
Back inside, exposed brick and beams, and polished concrete floors in the living and dining area only extend the luxurious feel of this stunner.
READ: Historic Light-Filled Loft With 27-Foot Ceilings Hits the Market for $1.6M
While these design elements can sometimes make a space feel cold, they do quite the opposite in this unit as they pair nicely with the inviting white walls and the aforementioned expansive picture window that spans the main wall almost in its entirety.
The unit also features a newly redesigned kitchen -- complete with stainless steel appliances, a centre island, and a double sink -- and bathroom, making the home feel modern and new.
The open-concept ground floor also features a joint living and dining area, which blend seamlessly with the kitchen to create the perfect space for entertaining.
Specs:
- Address: 202 - 264 Seaton Street
- Bedrooms: 2+1
- Bathrooms: 1
- Size: 1200-1399-sq.ft
- Price: $1,195,000
- Taxes: $3,406 /yr
- Listed By: Berkshire Hathaway Homeservices Toronto Realty, Brokerage
Ascend a flight of stairs near the kitchen and you'll find an open space (accessible via a small mounted wall ladder) overlooking the ground floor that offers enough room for a work from home option.
Beyond the office space, there's a spacious bedroom complete with built-in shelves, a large closet, and a sliding door, concealing the room from the rest of the unit. While the dreamy master features original exposed brick walls, hardwood floors, a large walk-in closet, and a skylight.
There's also an additional bedroom with a custom-built closet that could serve as a nursery or even a larger office.
A big selling point for the home is easily the private rooftop terrace, complete with a BBQ setup and room to enjoy a cocktail or two as you take in the views of the neighbourhood and beyond.
With only 10 units in the building, it’s safe to say that this bright and charming loft won’t be available for long.
You can get a better look at the space below. Just make sure you invite us over for one of those cocktails once you decide to buy it.





















