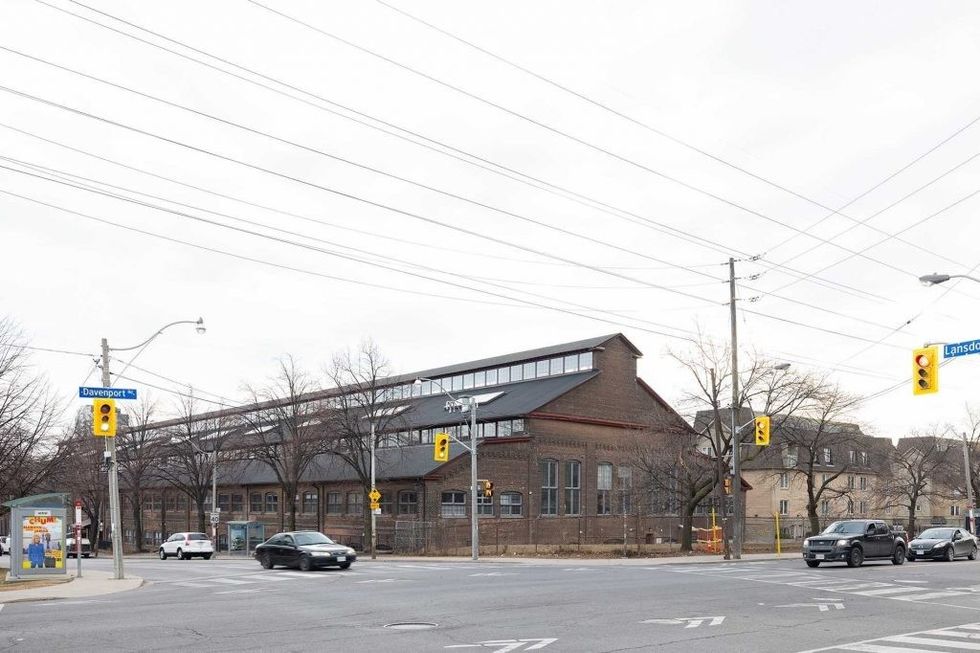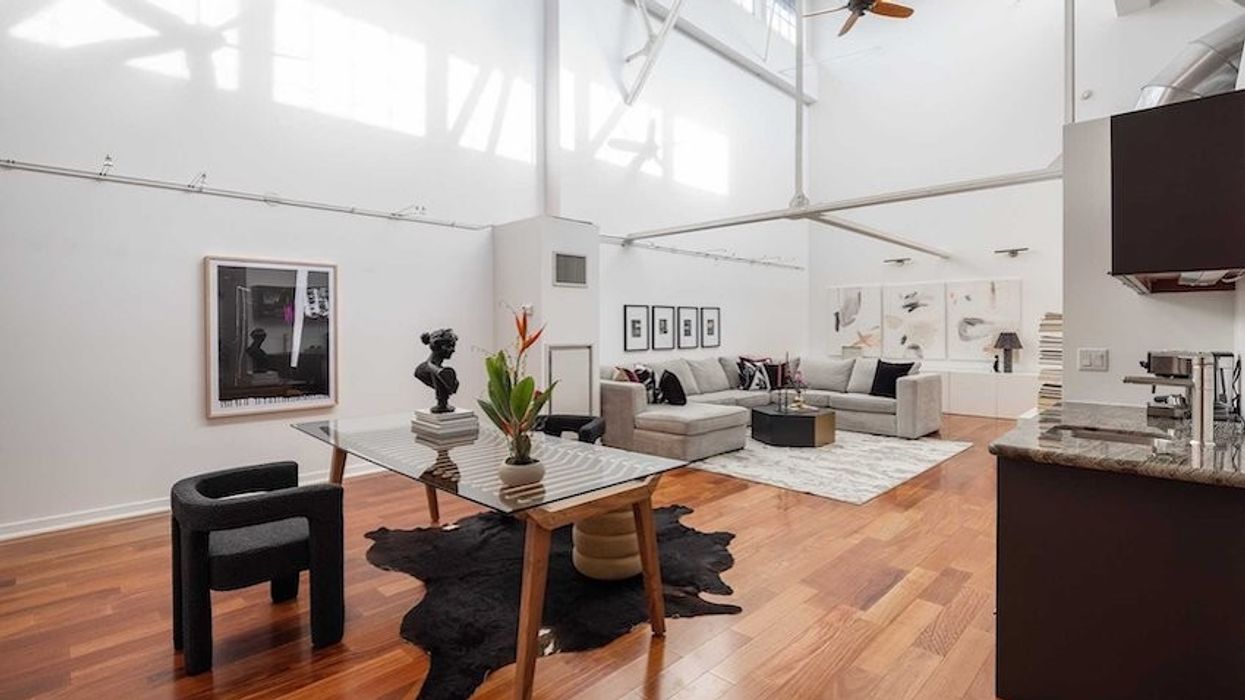While beautiful lofts are far from unusual in Toronto, when you do happen to see inside of one, chances are it'll still stop you in your tracks. Such is the case for this hard-style loft with a private elevator in the historic Foundry Lofts building that just hit the market.
Located at 1100 Lansdowne Avenue in Toronto's Dovercourt-Wallace Emerson-Junction neighbourhood, the spacious unit, which is housed in a 1903 building that was once a factory for train parts, is truly a sight to see.
With nearly 2,500 sq. ft. of living space spread across three floors, the loft boasts all the characteristics shared by lofts of the era across the city — picture soaring ceilings, exposed brick and beams, large windows, exposed ductwork, and an open floor plan.
And while those architectural elements can often make a space feel unwelcoming, this unit gives off a dreamy and inviting vibe.

READ: Precious Tiny Home in Ontario Hits Market for Under $200K
The spacious unit has 2+1 bedrooms, four bathrooms, a chef's kitchen, a dining room, and a great room, which present the lucky buyer with ample space to live, work, and play.
While major selling points are the home's stylish features like the exposed brick walls and charming arched doors and entryways, the unit also comes with a private tube elevator that services all three floors.
On the main floor, you'll find the open-concept kitchen and dining area, which are illuminated by a large wall of windows. The kitchen, which is a dream, boasts hardwood floors, large granite countertops, endless white cupboards, and contemporary built-in Dacor appliances and fixtures.
On the level above, you'll find two bedrooms, both complete with hardwood floors, ensuite bathrooms, and large closets, while the massive floor-to-ceiling windows fill the floor with natural light.
The master comes with a swoon-worthy walk-in closet and a vanity area, which would make getting ready for the day a breeze.
Specs:
- Address: 339 - 1100 Lansdowne Avenue
- Bedrooms: 2+1
- Bathrooms: 4
- Size: 2,250-2,499-sq.ft
- Price: $1,629,000
- Taxes: $5,127 /yr
- Listed By: Sage Real Estate Limited, Brokerage
Above, you'll find the great room and the den -- which could also serve as a third bedroom if needed. The great room is truly an entertainer's dream, as the soaring 27-foot ceilings add to the sheer size of the room.
Here, we envision future evenings filled with entertaining guests as they enjoy cocktails from the wet bar.
The buyer will also get two underground parking spots and a storage locker included with the purchase of the loft, which is currently listed for $1,629,000.
With only 104 units in the building, lofts of this size rarely go up for sale in the Foundry building, meaning it’s safe to say that this historically charming loft won’t be available for long.





















