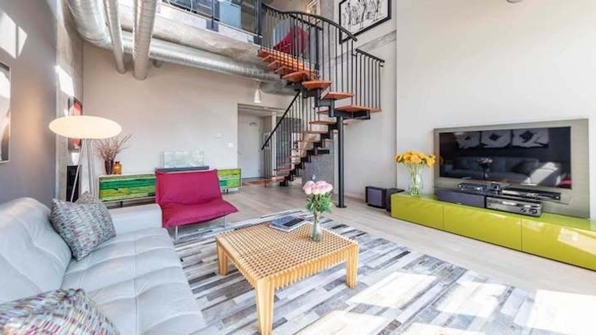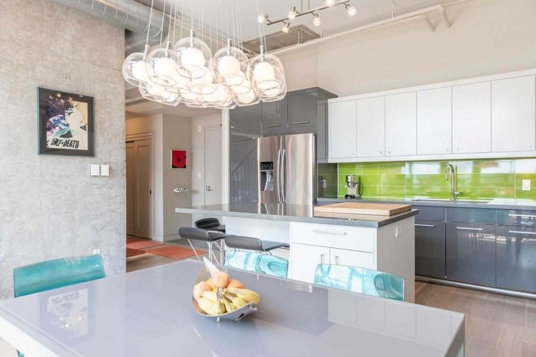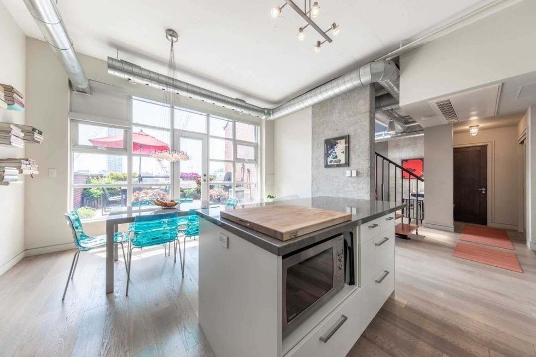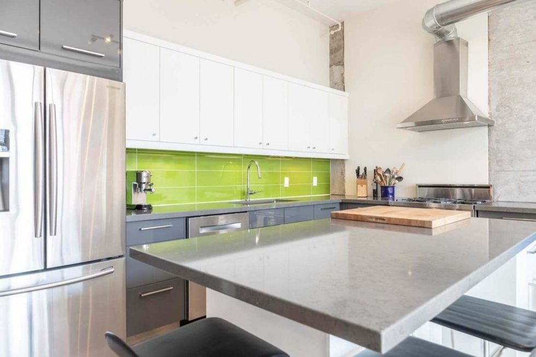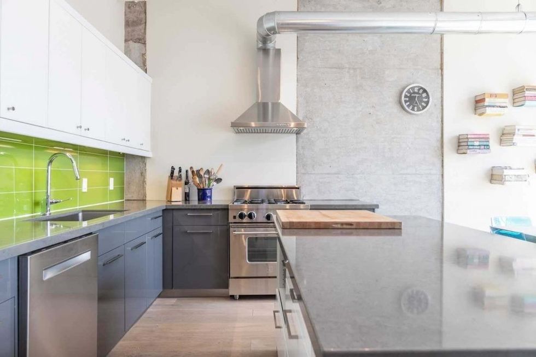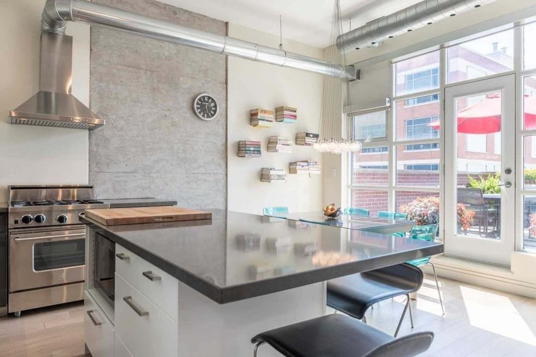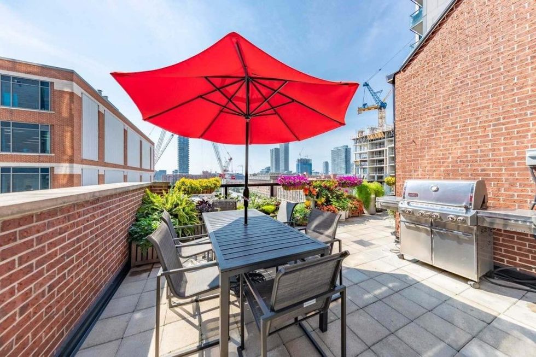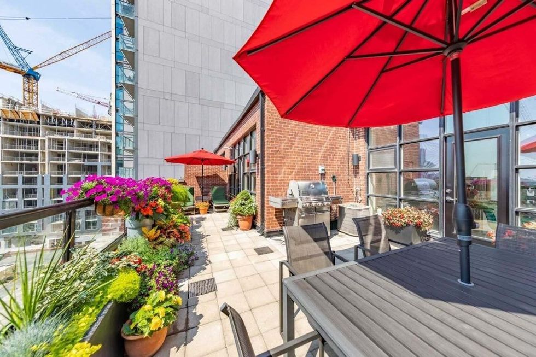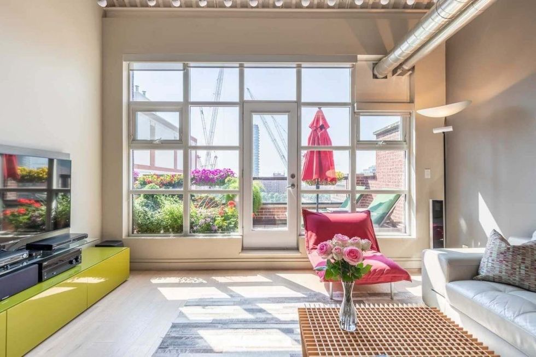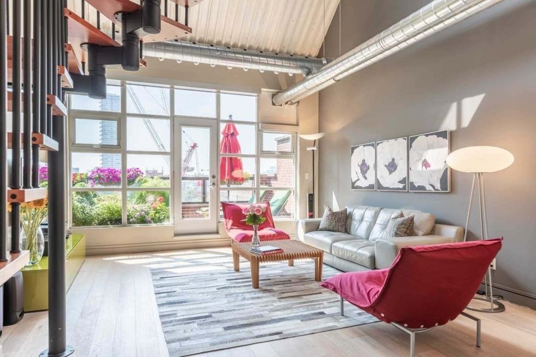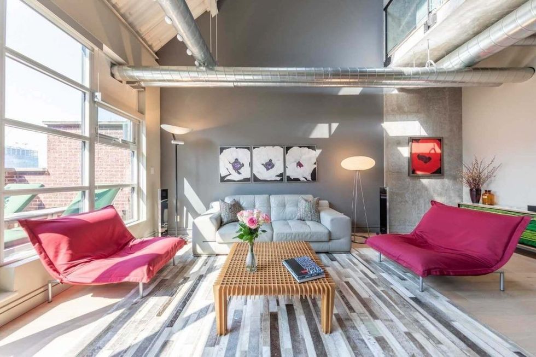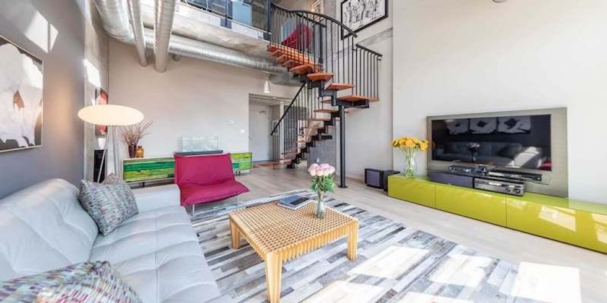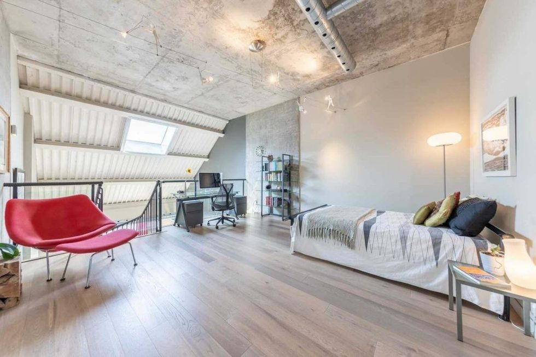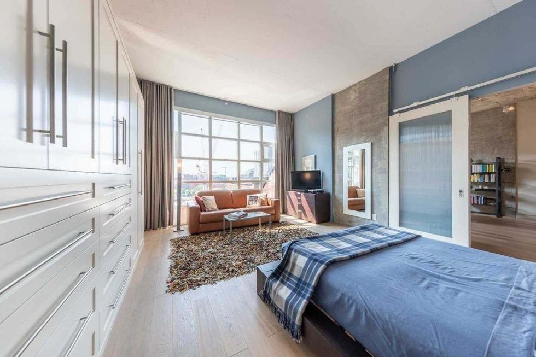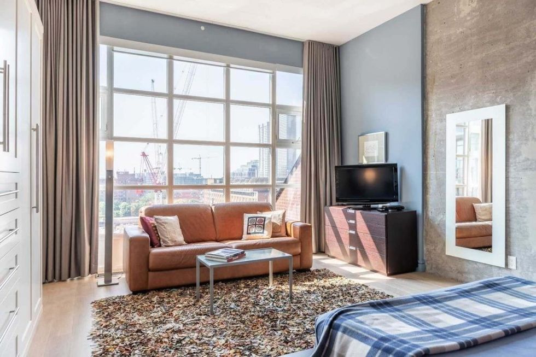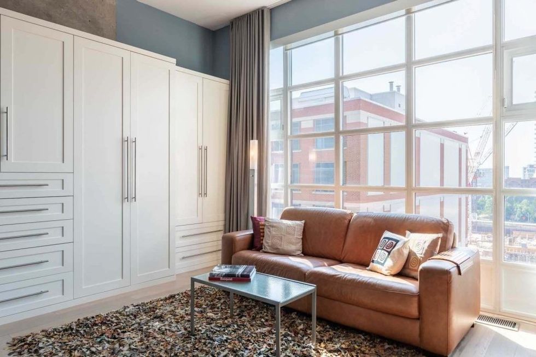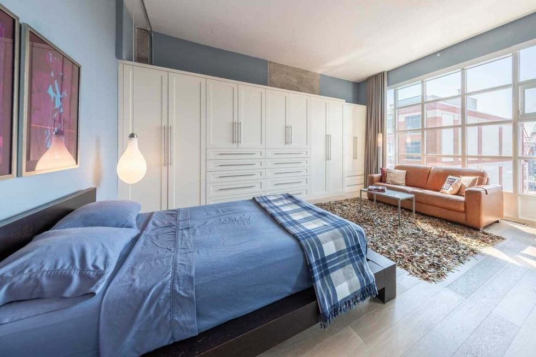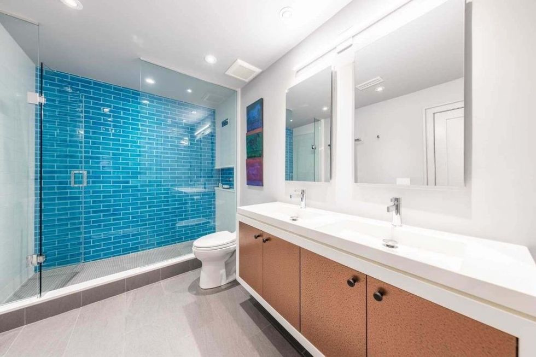Located just steps from the St Lawrence Market and the Distillery District, this attractive St. Lawrence 1-bedroom plus den has soaring ceilings, exposed concrete walls, and a spiral staircase, making the loft such an appealing place to live.
Located at 606 - 261 King Street East in the Abby Lane Lofts building, the spacious penthouse loft spans 1400-1599 square feet and every room has been carefully updated -- including the kitchen, 2-bathrooms, and the hardwood floors.
The main level is flooded with natural light from the full window walls, which opens up the roomy living area with soaring 22-foot ceilings and the open concept kitchen and dining area. The large chef's kitchen features an oversized marble-topped peninsula island, plenty of storage, sleek grey cabinetry, and a colourful lime backsplash, that adds a playful touch to the room.
Specs:
- Bedrooms: 1+1
- Bathrooms: 2
- Size:1400-1599 sq.ft
- Maintenance Fees:$1,006 /month
- Taxes:$5,199 /year
- Price: $1,549,000
Both the dining area and living room have access to the spacious private deck offering sweeping downtown skyline views and the perfect place to BBQ and entertain guests or unwind on a lounge chair with a good book and a cold bevy.
READ: Listed: Downtown Penthouse Suite Offers Sweeping CN Tower Views
A metal and wood spiral staircase leads to the unit’s second floor, which features the over-sized master bedroom with extensive cabinetry and a spacious den, which could double as a home office or guest room.
The lofty St. Lawrence penthouse is currently listed for $1.5 million and comes with one parking spot and a storage locker.
KITCHEN/DINING ROOM
PATIO
LIVING ROOM
DEN
MASTER BEDROOM
BATHROOMS
