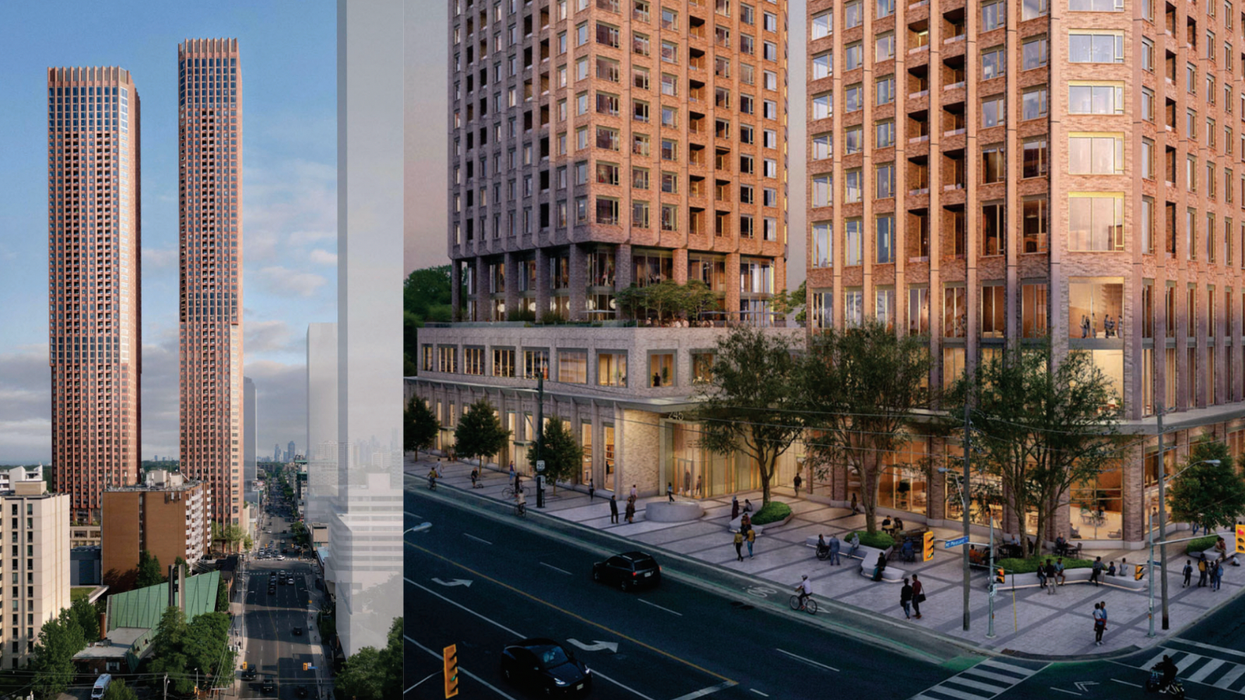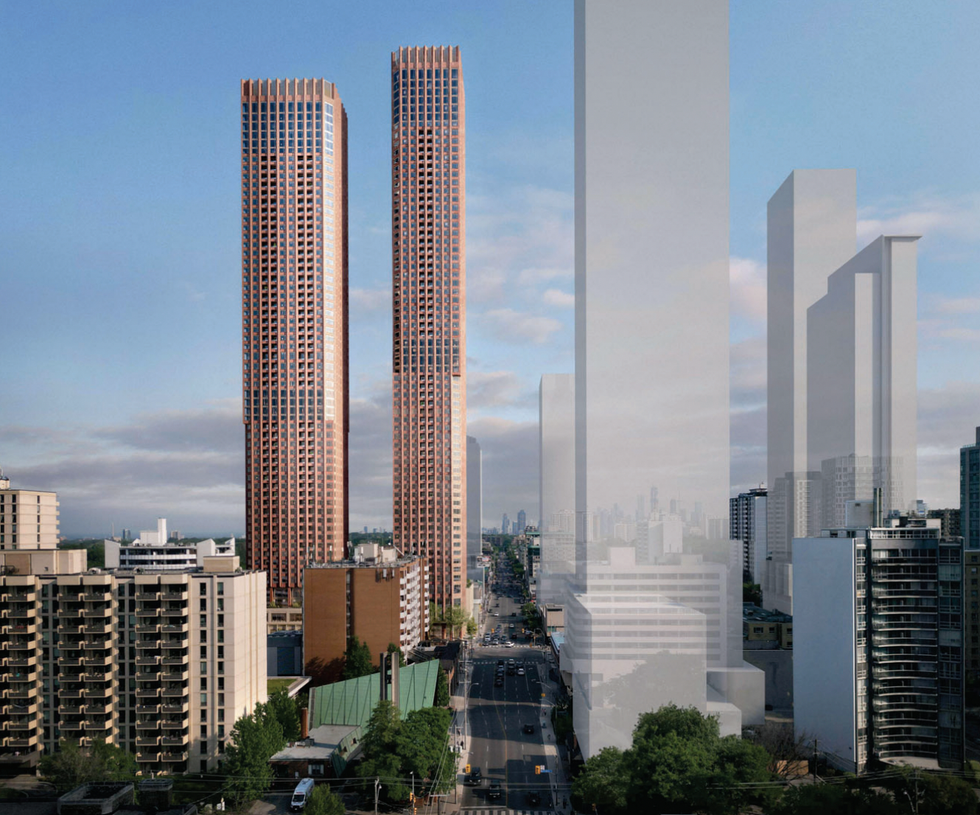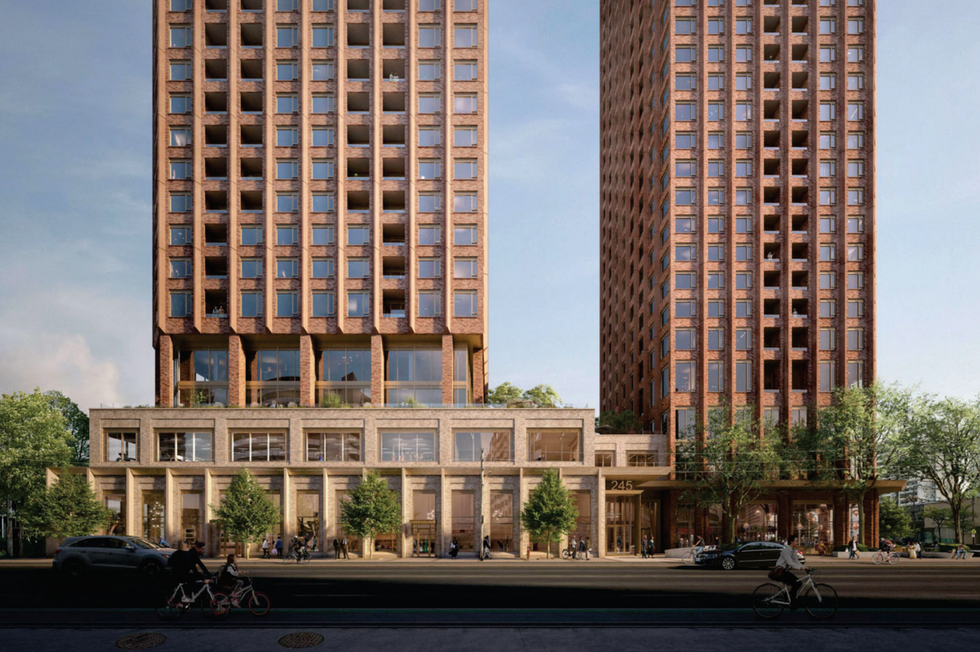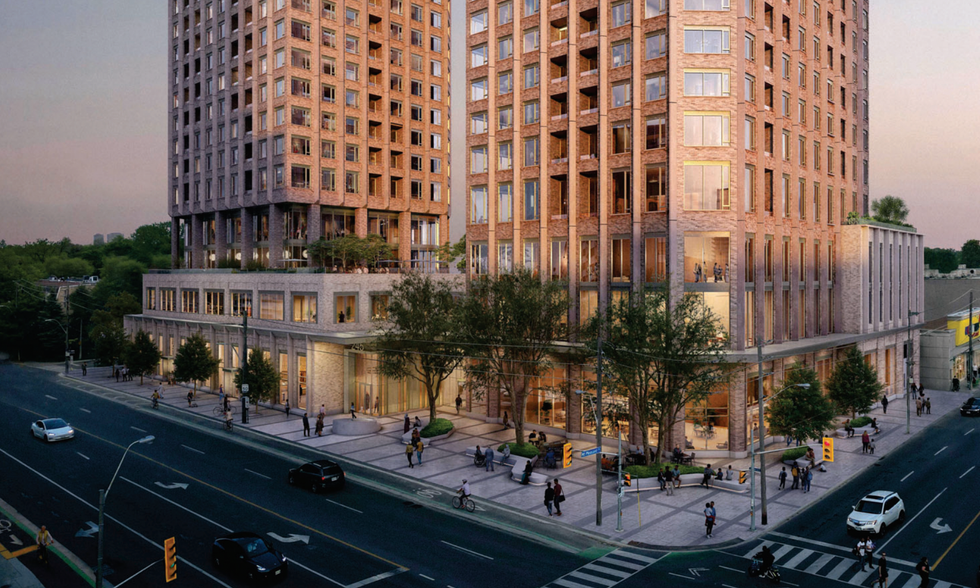Plans have been filed for a lofty double tower project slated to deliver over 1,200 new residential units to Toronto's Mount Pleasant East neighbourhood. The mixed-use development would reach 65 and 60 storeys, bringing substantial height and new housing within close proximity to existing and planned higher-order transit.
The plans were submitted by Toronto-based Crestview Investment Corporation in mid-July in support of Official Plan Amendment and Zoning By-Law Amendment applications to allow for increased height and density on the site. Currently, the site is occupied by a four-storey commercial and office building.
Located at 245 Eglinton Avenue East, the 1.19-acre site spans the north half of the block between Mount Pleasant Road and Taunton Road, with Eglinton in the north. Future residents would benefit from easy access to nearby transit options, such as the Eglinton subway station on Line 1, which is located a nine-minute walk to the west, and Mount Pleasant Station on the forthcoming Eglinton Crosstown LRT, located immediately north of the development site.
Mount Pleasant East is home to a wide array of buildings, including single-family homes, walk-ups from the '40s and '50s, high-rises from the '60s and '70s, and newer high-rise infill apartments, with the taller buildings concentrated along Eglinton, according to planning materials.
In recent times, and in line with updated provincial and municipal planning policy that encourages intensified growth around existing and planned higher-order transit, there has been an increased emphasis on development activity in the Midtown region, with proposed and approved projects reaching significant heights.
Crestview's proposal marks the tallest of the nearby projects, but other notable developments include a 61-storey mixed-use proposal from Reserve and Westdale Properties at 808 Mount Pleasant Road and an approved 28-, 40- and 60-storey mixed-use complex at 150 Eglinton Avenue East from Madison Group.
The proposal for 245 Eglinton, which features designs by Superkül, Crestview is envisioning a shared two- to three-storey base building that would span the majority of the site, but leaving some space for public realm enhancements such as planting areas, sitting areas, trees, and the sidewalk along Eglinton. The 65-storey Tower A would rise from the west end of the podium while 60-storey Tower B would rise from the eastern end.
At grade, you would find the entrance to the residential lobby along Eglinton and 30,677 sq. ft of commercial space divided into two separate areas along Eglinton and Mount Pleasant. You would also find three townhome units with street access to Taunton at grade.
In total, the development would deliver 1,278 residential units of unconfirmed tenure that are to be divided into 117 studios, 808 one-bedrooms, 230 two-bedrooms, and 123 three-bedrooms. Residents would have access to 40,117 sq. ft of indoor amenity space located on levels two, three, and four, and 14,908 sq. ft of outdoor space located on the terrace above level two. Additionally, plans call for 127 vehicle parking spaces and 1445 bicycle parking spaces across three levels of underground parking.
If approved and constructed, 245 Eglinton would be one of the tallest buildings in Mount Pleasant East, offering the bustling neighbourhood a substantial amount of new housing and commercial space within close proximity to some of the most efficient transit systems in the city.
























