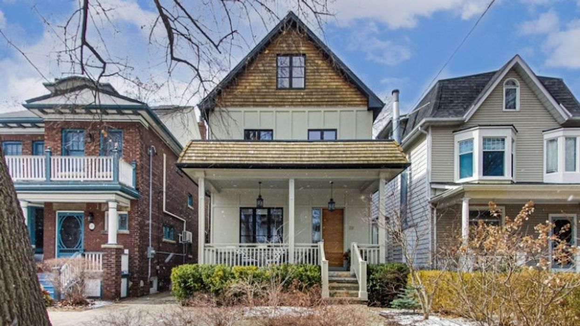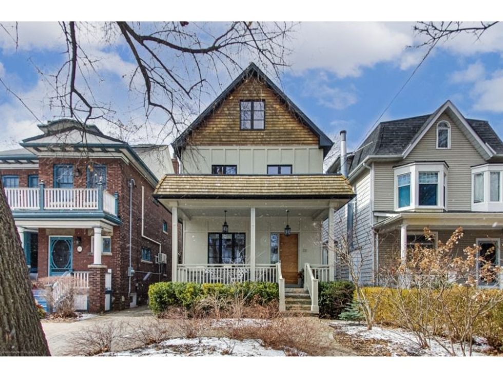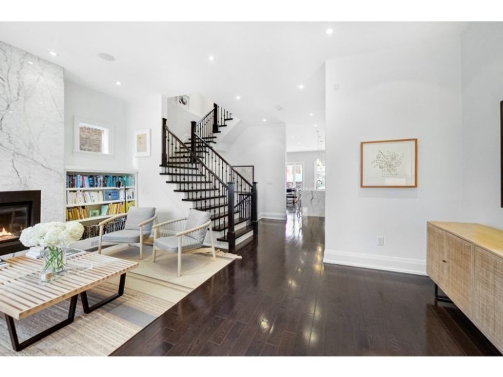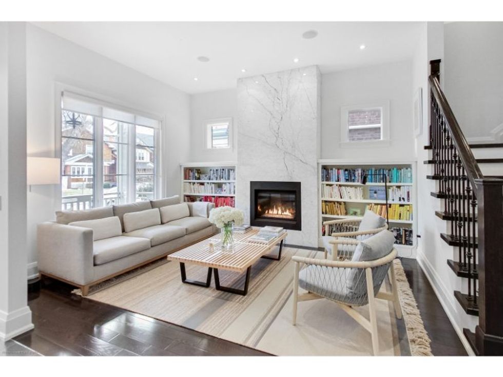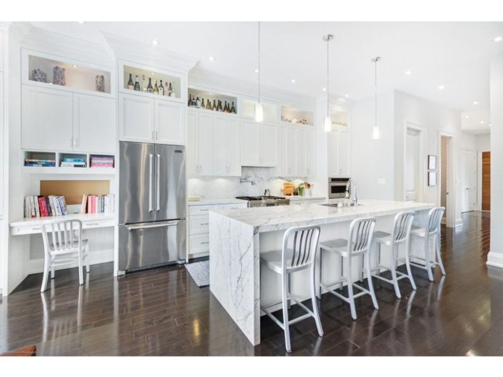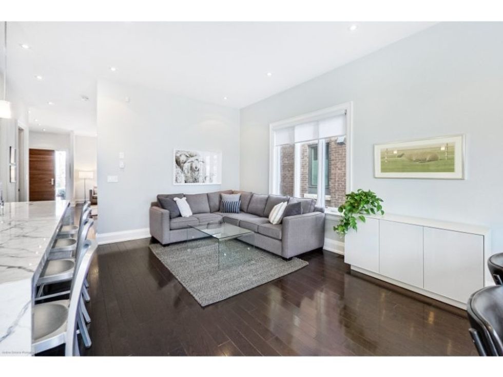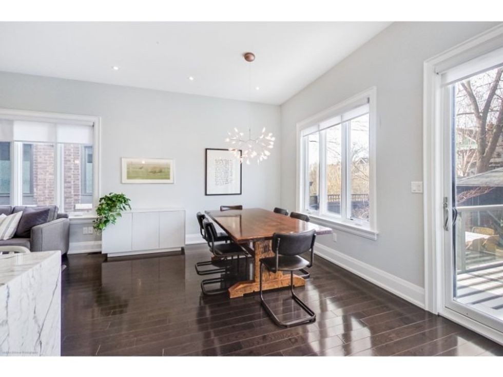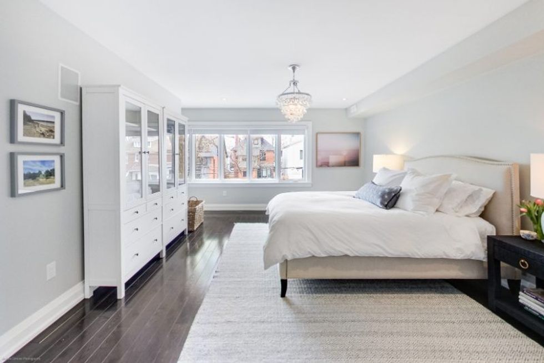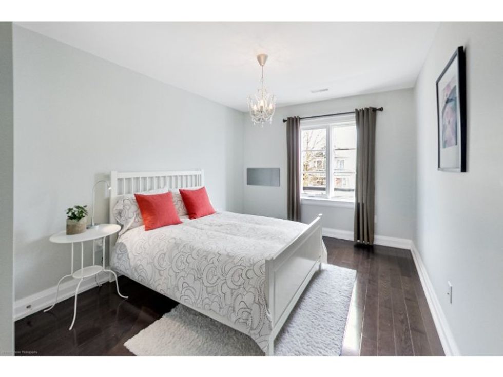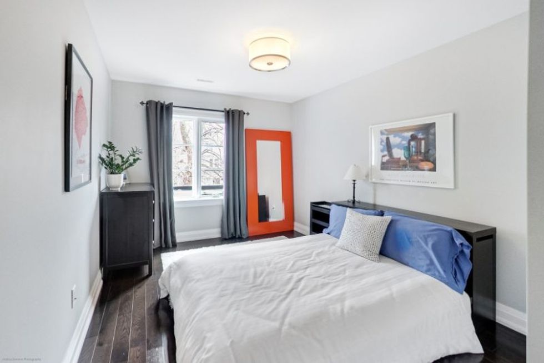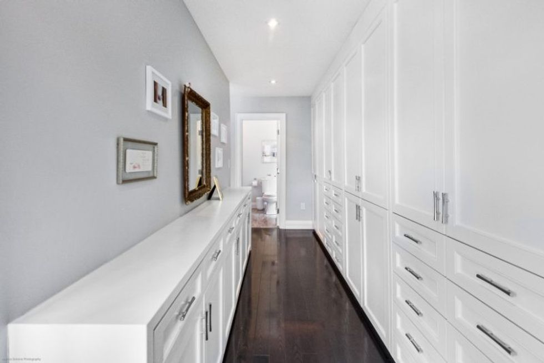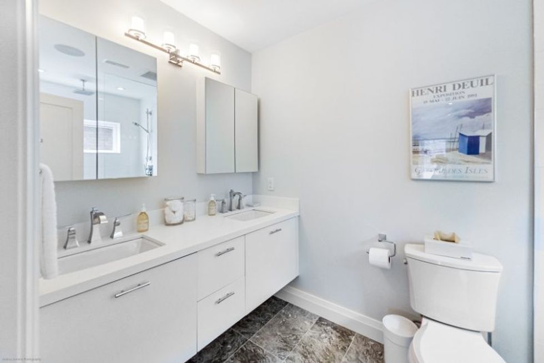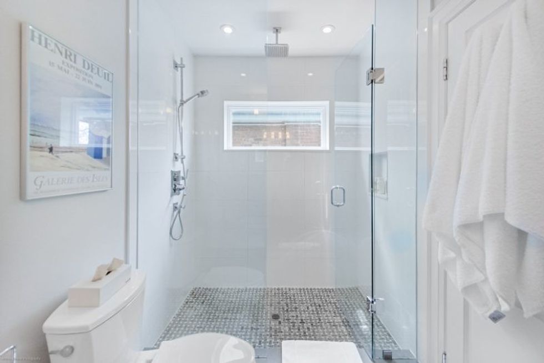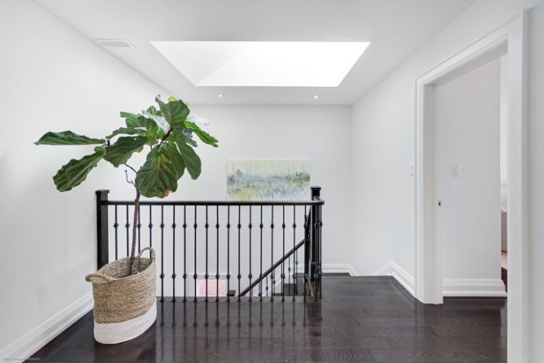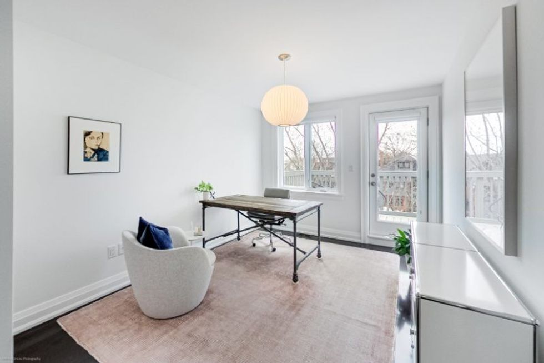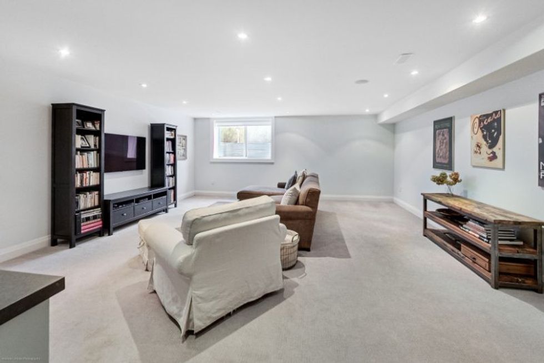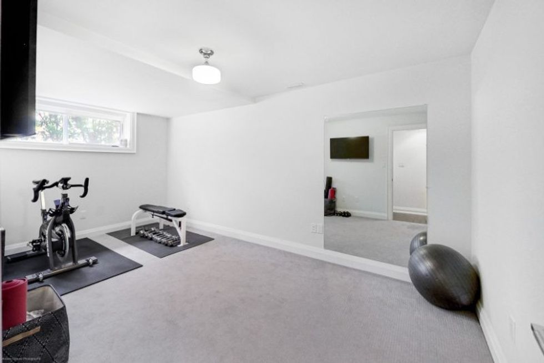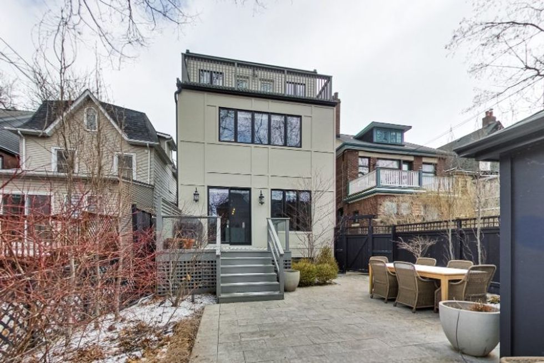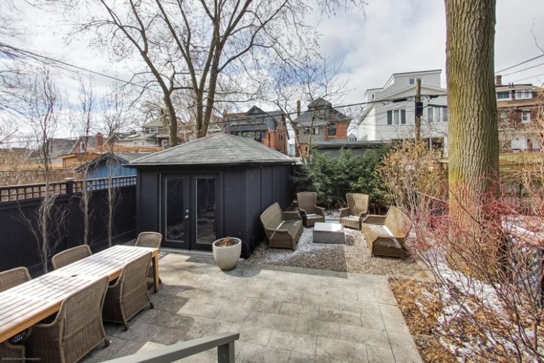Known for its beautiful waterfront and laid-back lifestyle, The Beaches is one of Toronto’s most desirable neighbourhoods. Those seeking a home on an idyllic, tree-lined street need to look no further than 22 Hambly Avenue.
This area's decidedly non-urban scenery is a nice change of pace for those working in the city. Known for its variety of architectural styles (when compared to any other neighbourhood in Toronto), a classic beachy home with contemporary finishes can only be found here.
Considered perfect for families, Ashbridge’s Bay is a short distance away, serving as a beautiful spot for picnics, windsurfing, and volleyball. When the kids get restless, Glen Stewart Park is a great place to exert some energy while enjoying nature. More recreation is found at the Donald Summerville Pool, where residents can bask in the sun and utilize the Olympic-sized pool.
Where the home is concerned, with a custom-built interior and exceptional luxury finishes coupled with a rustic wood exterior enveloped by modern-style stone, it's perfect for casually sophisticated living.
READ: The Envy of the Block: This Stately Lytton Park Family Home Has Charm to Spare
Some may prefer privacy on their porch as they enjoy sipping morning coffee, and this home welcomes you with a spacious outdoor seating area. After entering the large foyer, you’re met with an open and airy floor plan. Contrasting textures and colours throughout add to the space’s visual appeal.
For any foodies, a gravitational pull towards the kitchen is only natural – and this area was meticulously designed to draw you in. Featuring a marble waterfall island, professional appliances, high-quality cabinetry, a built-in, walk-in pantry, and a wet bar – not to mention direct access to your very own private outdoor oasis complete with a deck, beautifully landscaped garden, and Paloform Fire Table – this space is perfect for nights with friends and family.
Specs:
- Address: 22 Hambly Avenue
- Bedrooms: 6+1
- Bathrooms: 5
- Price: $3,995,000
- Listed by: Susan Krever, Chestnut Park Real Estate Limited, Brokerage
The upper floors are home to 6 bedrooms and 5 bathrooms, each uniquely designed. The primary bedroom is nothing short of an extravagant retreat, featuring a walk-in dressing area with custom built-in cabinetry – the latter evidently a common theme throughout this home. Two more bedrooms and offices on the third floor share a gorgeous balcony view that overlooks the well-manicured yard.
Our Favourite Thing
Perhaps the picturesque exterior of this home is what speaks to you, and while we agree, we’d be remiss not to highlight the modern aesthetic inside. This home’s interior design is characterized by a monochromatic colour palette, minimalistic features, natural materials, and clean lines that has us feeling both comforted and calmed by a lack of visual clutter.
Last but not least, a separate side entrance leads down to a finished lower level complete with a mudroom, recreation room, wet bar, and gym or guest room equipped with extra storage and a 3-piece bath.
Sound like you’re in paradise yet? This quaint dwelling sits nestled in a quiet neighbourhood removed from the bustling noise from the city, but the core is close enough to visit with ease. Whether you head just down the street or all the way down the 501 streetcar route, here, adventure is never far from home.
WELCOME TO 22 HAMBLY AVENUE
ENTRANCE/FAMILY ROOMS
KITCHEN
LIVING ROOM
DINING ROOM
BEDROOMS
BATHROOMS
OFFICE
BASEMENT
BACKYARD
This article was produced in partnership with STOREYS Custom Studio.
