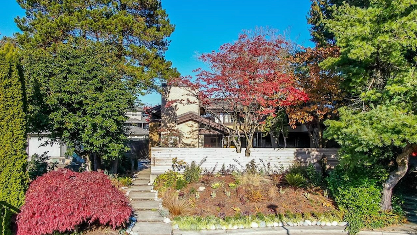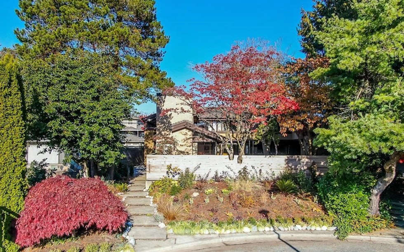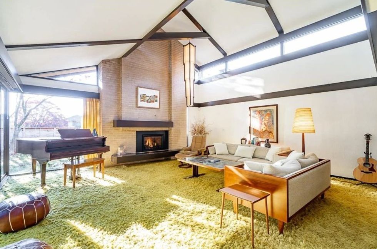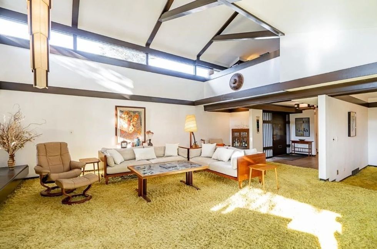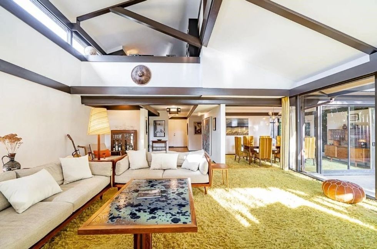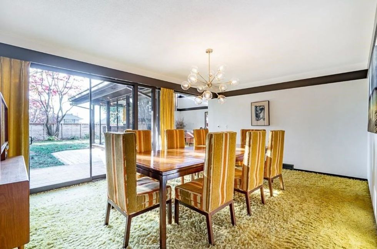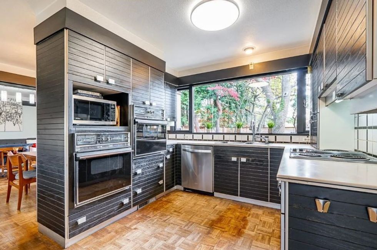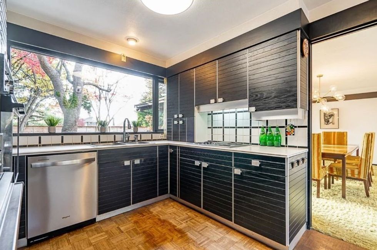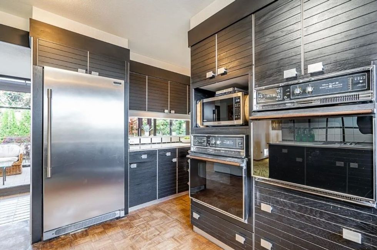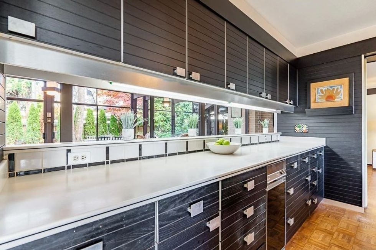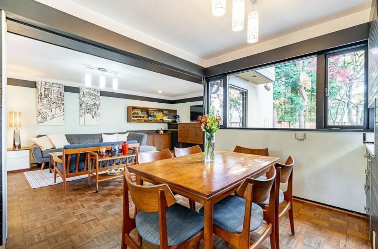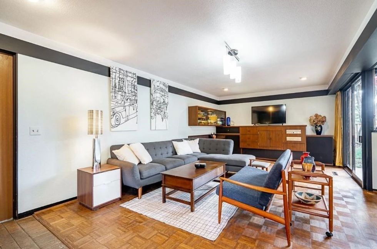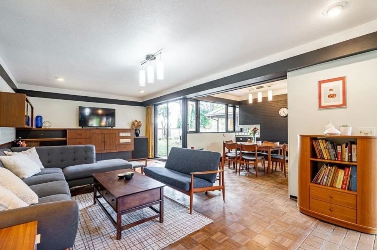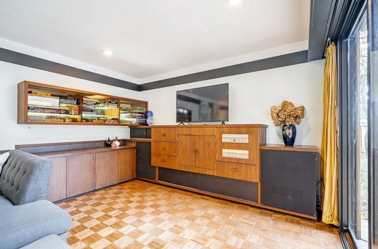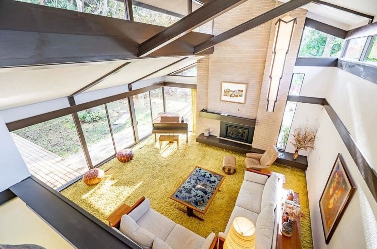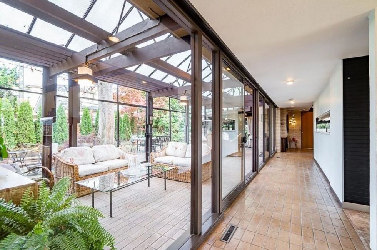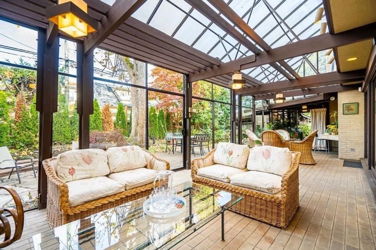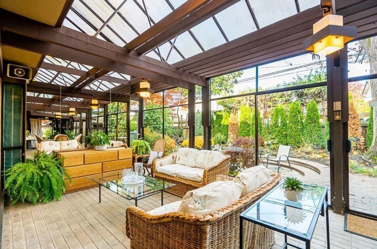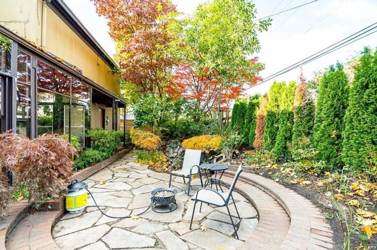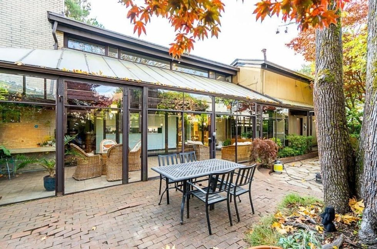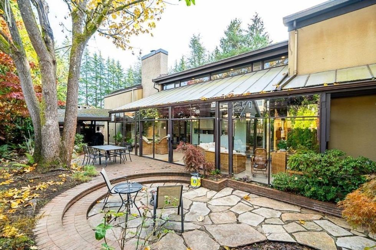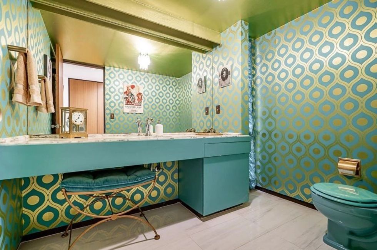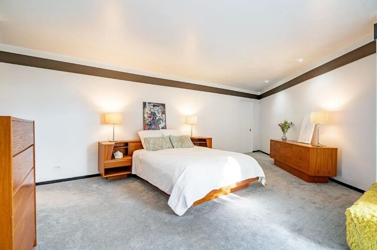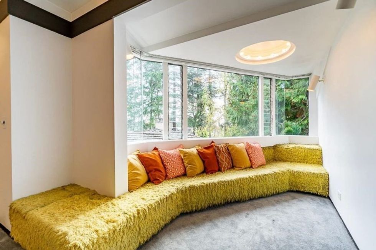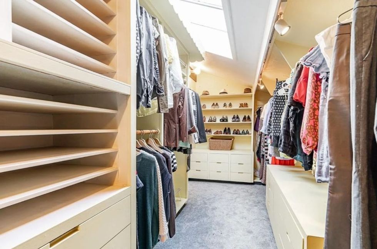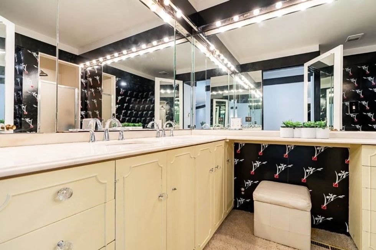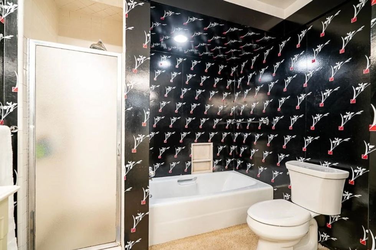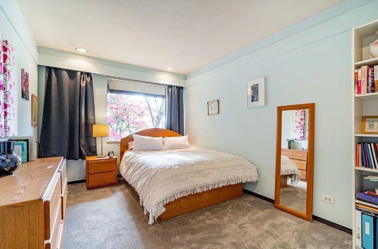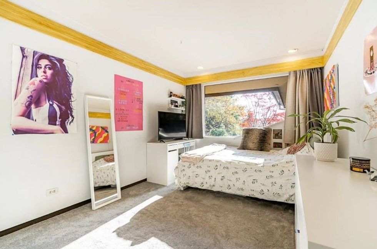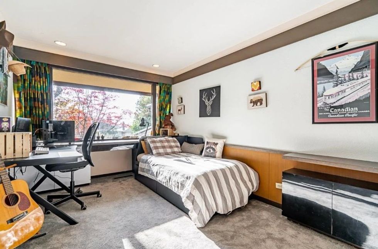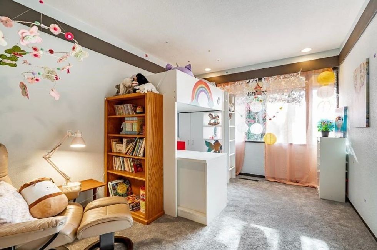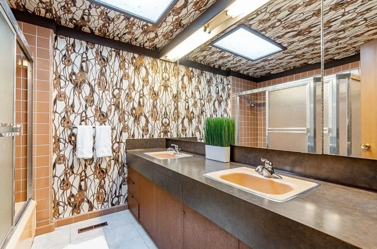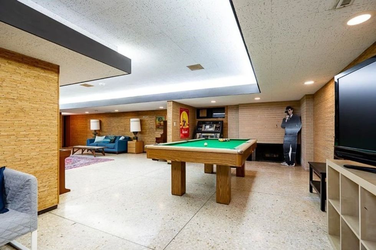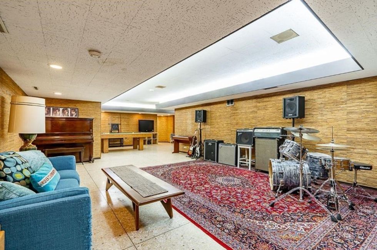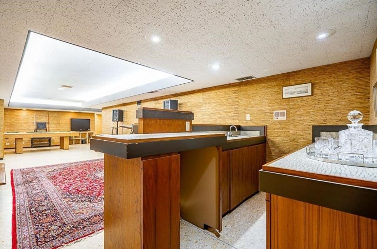With yellow shag carpeting, wood panelling, and linoleum floors, this Vancouver home is a celebration of retro design. And with a price tag of over $4M, you can bet it’s a throwback for the books.
621 51st Avenue West is the creation of nationally-recognized Canadian architect Ron Thom, known for his work on Massey College and the Trent University riverside campus. Although Thom passed in 1986, his work undoubtedly lives on, and this home is the perfect example. The previous homeowners have updated the heating, water, and tile drainage systems, but the rest of the home has been been lovingly retained to preserve its distinct 1970s charm.
Through the oversized front door, the main floor opens up to a foyer, which flows into the living and dining areas -- both outfitted with unforgettable yellow shag. The living area includes mid-century modern touches, including floor-to-ceiling windows, a masonry fireplace, and exposed beams across the vaulted 22-ft ceiling. The dark wood of the beams against the pristine white of the ceiling lends the room some architectural edginess.
Through the living and dining rooms, you’ll find the eat-in kitchen -- with stainless steel appliances and black wood panelled cabinetry, offering up a striking impression -- and beyond that, another living area. Across the back of the home is perhaps the home’s crown jewel: a bright and spacious solarium. The solarium opens up to an outdoor courtyard, lined with tall trees.
The Specs:
- Address: 621 51st Avenue West
- Bedrooms: 6
- Bathrooms: 7
- Size: 6,116 sq. ft
- Price: $4,289,000
- Listed by:Clair Rockel, The Rockel Group
On the second storey, you’ll find the cosiest library nook and five bedrooms. Each room, each bathroom has its own personality. The master bedroom is set apart with a generous walk-in closet with a skylight, a yellow shag window bench, and black and glossy patterned wallpaper in the bathroom.
The home also includes a basement, with a sixth bedroom, a hobby room, a wet bar area, and bamboo walls.
Our Favourite Thing
Although Vancouver is known for its mild temperatures year-round, it’s also known for its extended rainy season. The enclosed indoor-outdoor design suits the city’s weather tendencies to a T. On soggy days, the future homeowners can enjoy the home’s landscaping from the comfort of the solarium; on sunny days, they can venture out to the outdoor courtyard. It’s a win-win, as far as we’re concerned.
The home is situated in the neighbourhood of South Cambie, between Queen Elizabeth Park and Shaughnessy heights. BC Children’s Hospital, BC Women’s Hospital and Health Care Centre, GF Strong Rehabilitation Centre, and Canadian Blood Services are all in the area. But most notable is the neighbourhood’s proximity to Little Mountain, which offers a 360-degree view of the entire city.
