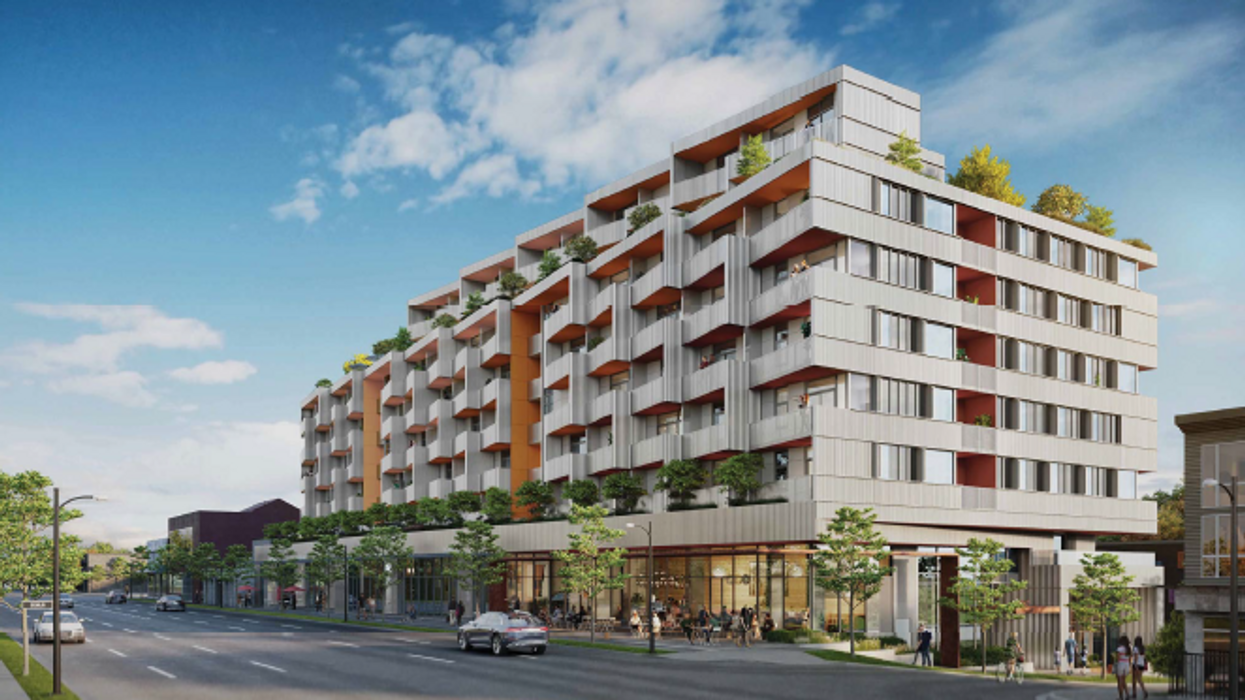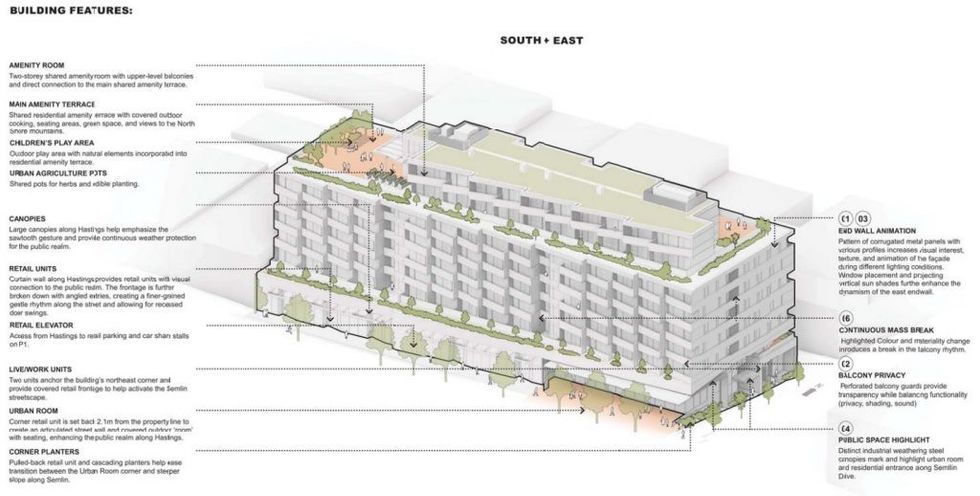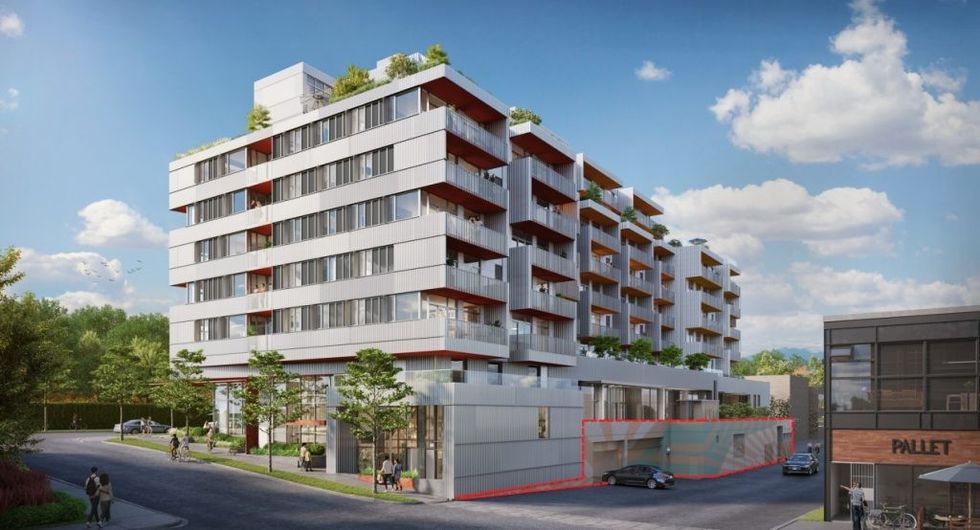The City of Vancouver has published a new development application for a site on East Hastings.
The application was filed by Boniface Oleksiuk Politano Architects, but design documents reveal that Reliance Properties -- developers of the three-building Burrard Place, among others -- are the developers of the project, with Gauthier and Associates serving as the project's landscape architect.
The proposal is to develop an eight-storey mixed-use building on 1943 East Hastings Street, between Semlin Drive and Victoria Drive. 1943 East Hastings is currently unoccupied, according to Google Maps.
However, the documents refer to this development project as 1943-1999 East Hastings, a block of businesses that currently include a lighting store, an auto-repair shop, a bicycle-repair shop, and a sushi restaurant.
Other documents indicate that the final address of the building will be 1967 East Hastings Street, the address of another unoccupied unit in the same lot.
The proposed mixed-use, 29,157 sq. ft building will have commercial space on the ground floor, with the remaining floors consisting of 136 residential units, and three floors of underground parking, with 144 parking spaces.
Design documents show that 36% of the 136 residential units with be family units, with 26% being two-bedroom units and 10% being three-bedroom units. Additionally, two of the 136 units will be large live-work units. All units will have balconies, in addition to a shared fitness room, and an outdoor terrace on the eighth floor.
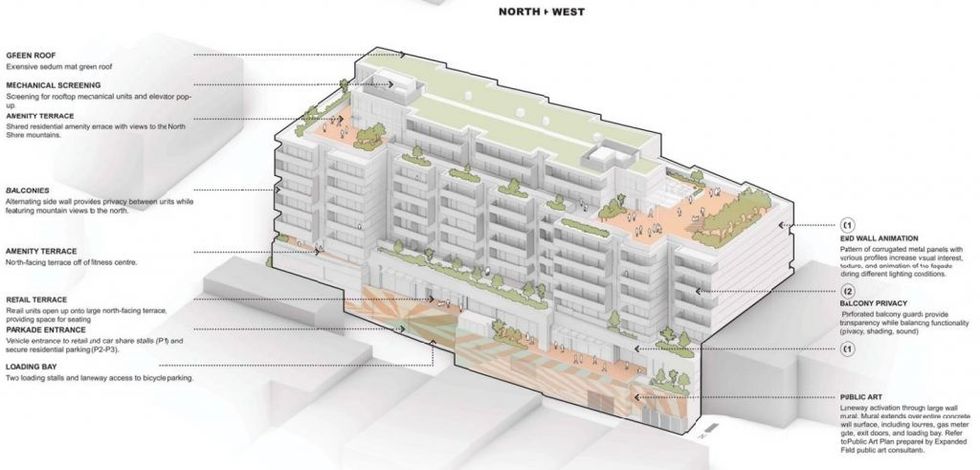
The apartments are not purpose-built rental units, however, but the applicants note that "the range of units at this location offers opportunities for affordable ownership and a mix of family sizes in an area planned for growth that is served by transit, schools, and businesses."
There will also be an extensive public art plan, led by public art consultation firm Expanded Field, with documents showing a public art budget of $231,388.74, a budget in-line with the City of Vancouver's Public Art Policy, which ties public art budget to square footage.
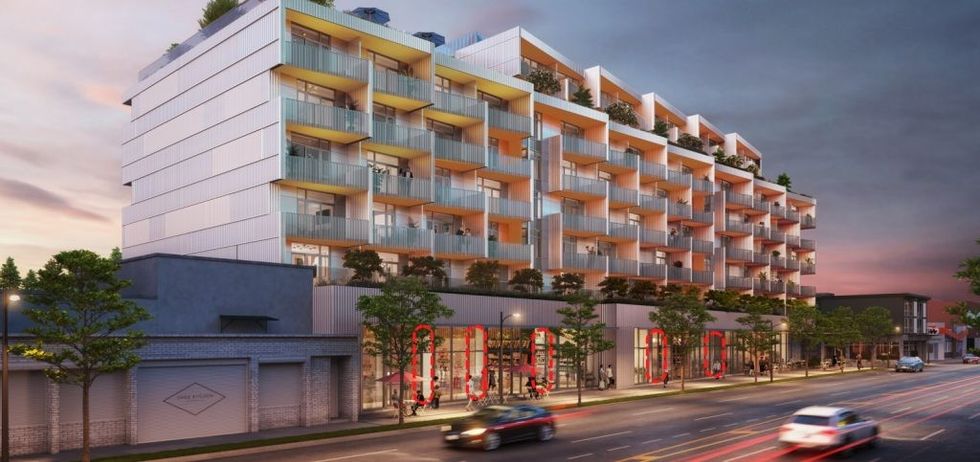
Eagle-eyed urban development observers may notice that this development project is across the street (literally) from another recently-proposed development: the project by Anthem Properties that's seeking to replace an existing strip mall -- diagonally across the street from this site -- with a six-storey mixed-use rental building.
That proposal, which was published just last week, means that if both of these developments are approved, this section of East Hastings in Vancouver is going to look very, very different in a few years.
