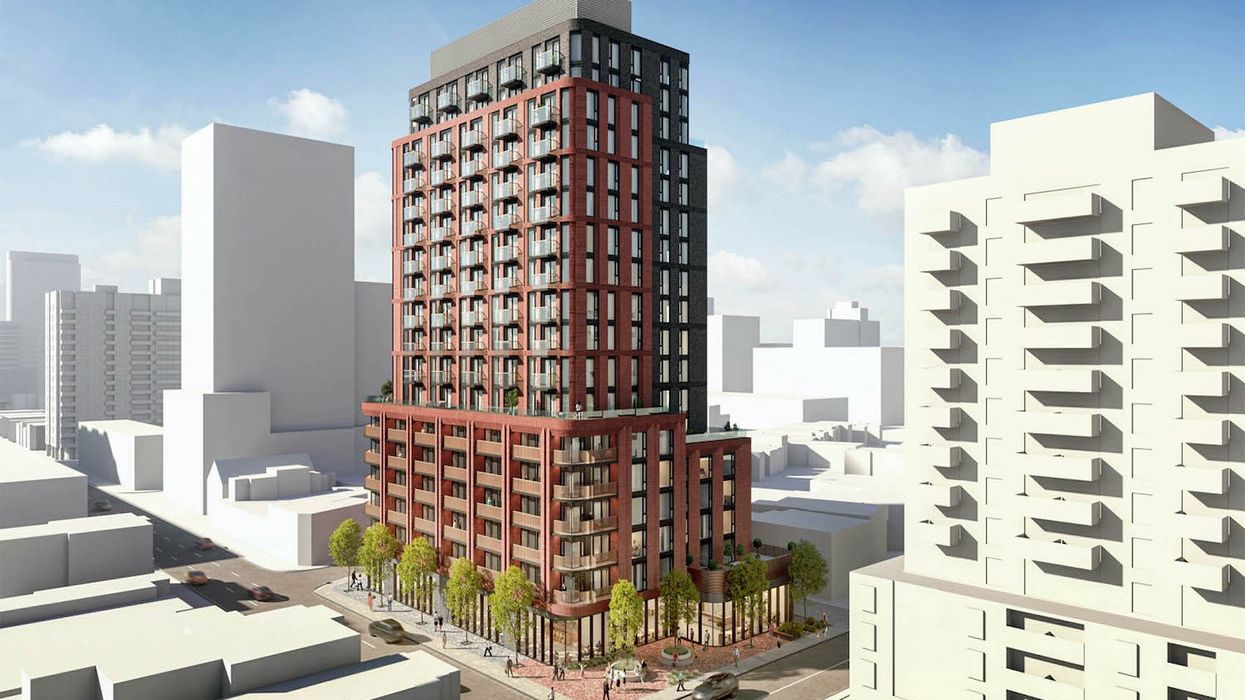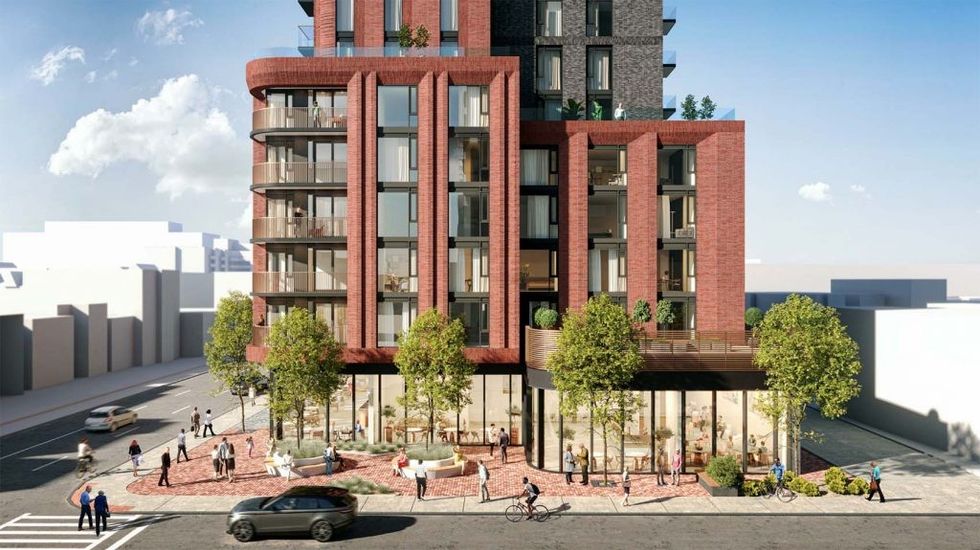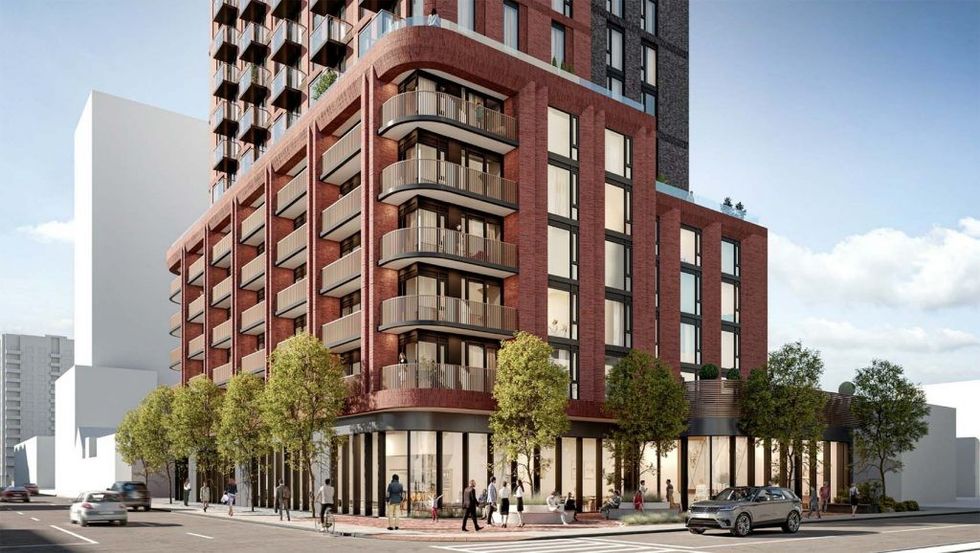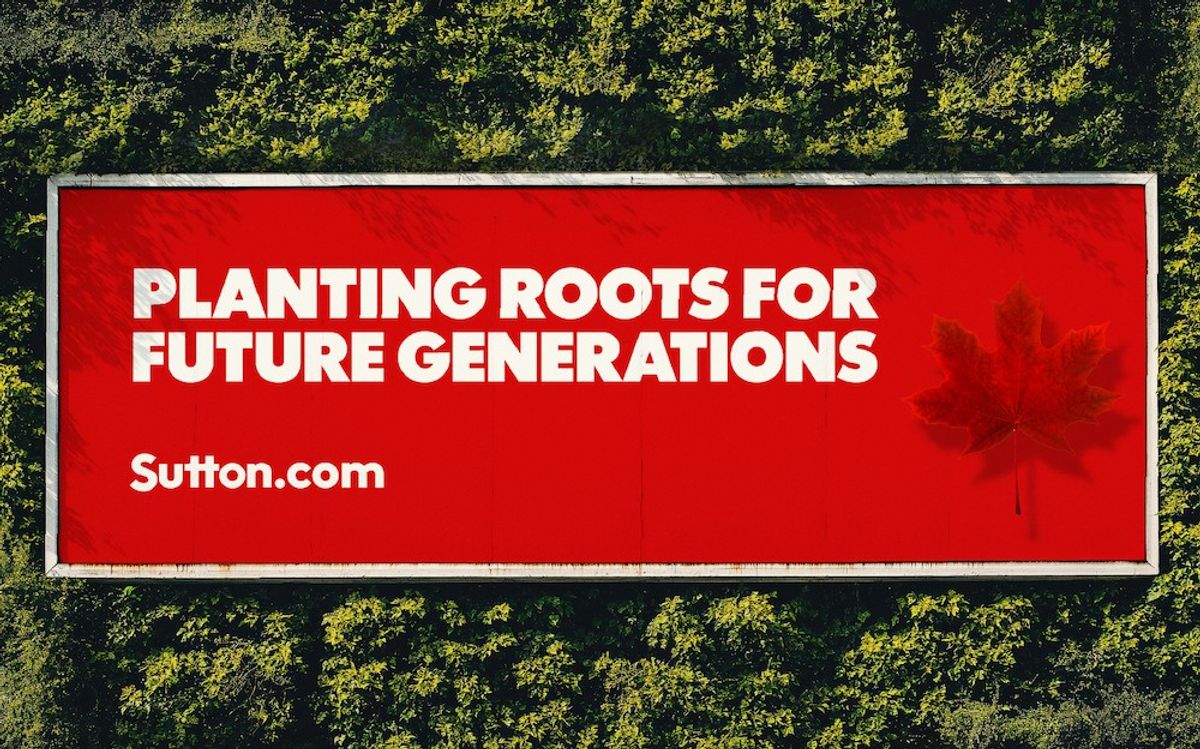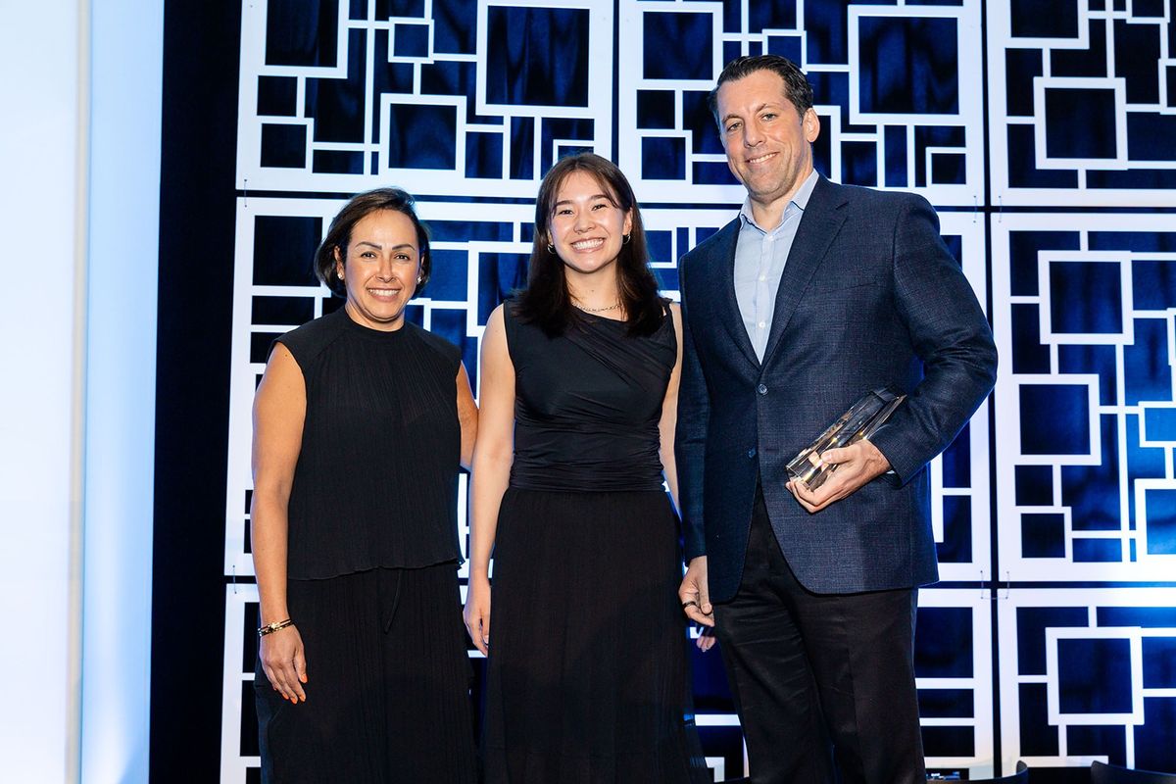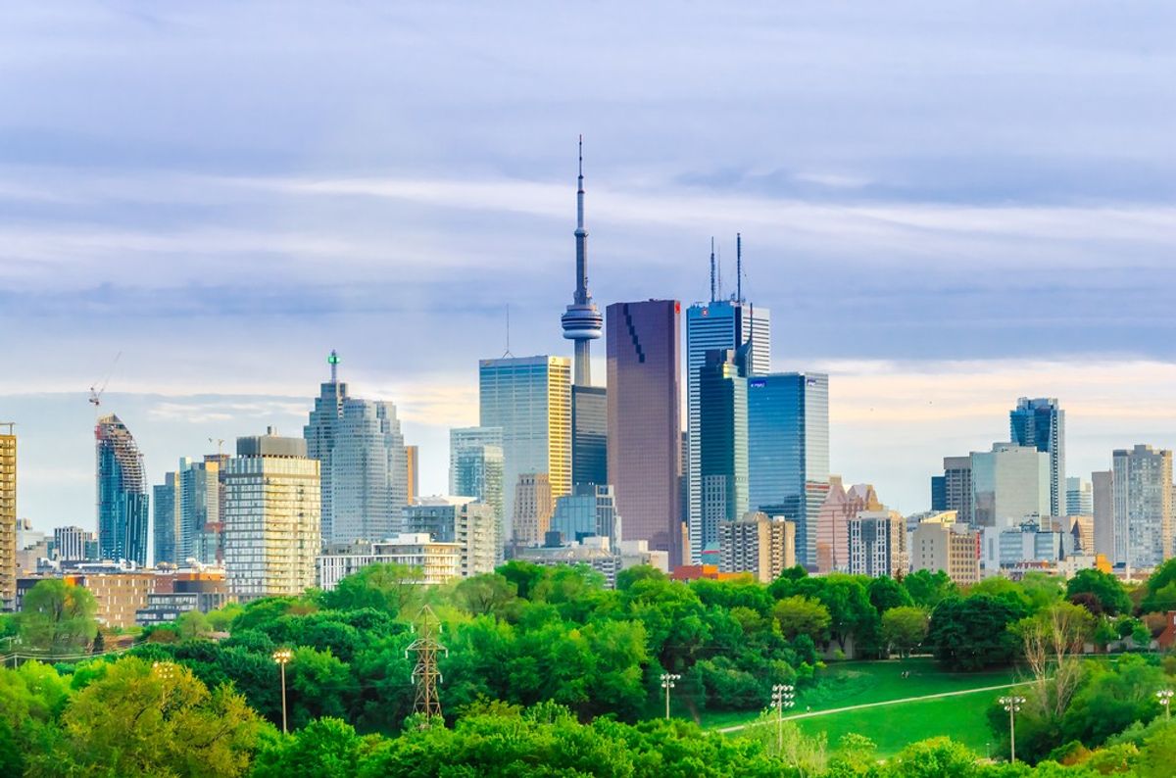A stretch of homes located in the heart of Toronto's Junction Triangle neighbourhood could be replaced with an 'elegant' 18-storey high-rise.
Earlier this month, developer Kingsett Capital submitted a rezoning application to City planners to build an 18-storey, inclusive of a 6-storey podium, mixed-use building at 1423-1437 Bloor Street West -- bounded by 278 Sterling Road to the east, Perth Avenue to the west, and a laneway to the south.
The subject site is presently occupied by an assembly of nine 'narrow' properties developed with 2- and 2½-storey homes. The buildings are occupied by a mix of commercial and residential uses, including a combined total of 19 dwelling units, 15 of which are rental dwelling units, and several 1-and 2-storey accessory structures.
While some of the properties are vacant, others are currently occupied by rental tenants.
READ: Toronto’s Waterfront Set to Transform With Addition of Two New Condo Towers
According to the developer, the site is currently under-utilized, which is why it seeks to redevelop the site with a mixed-use tower that would house 189 condos and 15 rental replacement units. Of the total 204 residences, the breakdown would include 47 studios, 102 one-bedroom, 34 two-bedroom, and 21 three-bedroom units.
If approved, the building would encompass 159,966-sq.ft of total gross floor area and would be comprised of approximately 2,594-sq.ft of retail space on the ground floor and a 1,722-sq.ft community centre, fronting onto a 1,474-sq.ft new privately-owned publicly accessible space (POPS) that will anchor the southeast corner of Bloor Street West and Perth Avenue.
According to the project's planning rationale, the retail space has been designed to be shallow with the intention of mimicking the typical small “main street” retail units found along Bloor Street West that attract smaller commercial tenants.
Throughout the building, there would be approximately 8,783-sq.ft of space dedicated to amenity use, split equally between the indoors and outdoors. Two separate indoor and outdoor amenity areas would be housed on the second floor of the building, along with an outdoor amenity terrace located on the 18th floor.
The ground floor would also have access to servicing, garbage, mail, and loading areas, as well as two vehicle elevators that would lead to two levels of below-grade parking.
Two pick-up/drop-off vehicle parking spaces, six visitor parking spaces, and 12 short-term bicycle storage
spaces will also be provided at grade, to the rear of the building and would be accessible from the widened laneway to the south.
