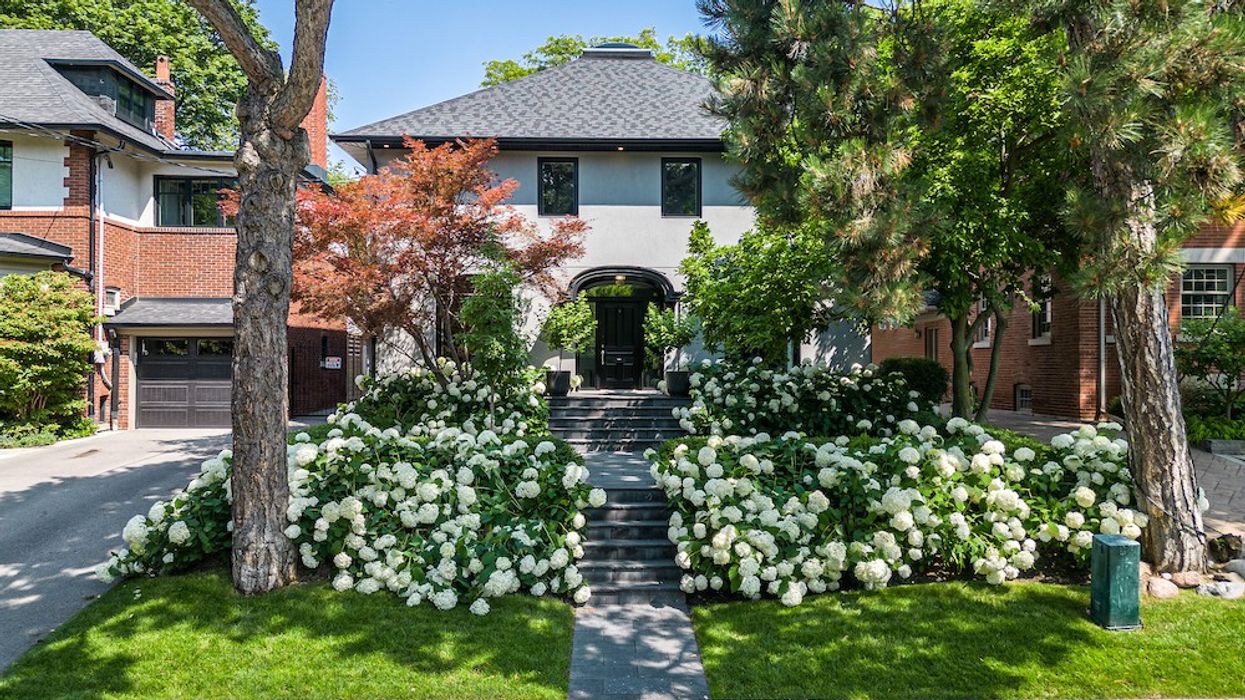Coveted, classic, contemporary — 169 Inglewood Drive has it all.
A sophisticated family home with a modern edge, the spacious abode is perched on one of Moore Park’s most sought-after streets.
It’s surrounded by parks and green space, including Moore Park Ravine and the Beltline Trail, but its adjacency to Mount Pleasant makes for an easy trip into downtown. Staple stores, including Loblaws and the LCBO, as well as independent shops and restaurants line St. Clair Avenue and Yonge Street, just a short walk away.
Set far back from the road at the end of a commanding stone walkway, the home gazes out over lush stepped gardens.
Stepping inside, you’re greeted with light hardwood floors, crown mouldings, and an elegant floor plan that sees spacious principal rooms branch out from a grand central hallway.
Your eye is easily drawn to the striking silver fireplace on your right, the focal point of the formal living room. An arched window bathes the space in natural light. A pair of glass double door lead to a home office, which in turn opens onto the backyard oasis.
READ: Custom Blue Mountain Chalet Offers Luxury And Tranquility For $1.9M
Renovated just this year, the kitchen exudes the chicness of a Michelin Star restaurant — natural wood cabinetry, Miele appliances, and open shelving are upscale yet inviting. Friends and family can fawn over your cooking from the large centre island, or keep up the conversation as they cozy up next to the fire in the adjoining family room.
Conveniently situated off the kitchen, the dining room is as ideal for weekday dinners as it is grand entertaining. The space can comfortably seat eight, with enough room left to display treasured wares or store serving ware.
Specs
- Address: 169 Inglewood Drive, Toronto
- Bedrooms: 4+1
- Bathrooms: 3+1
- Size: 5,536 sq.ft.
- Price: $5,495,000
- Listed By: Christian Vermast, Paul Maranger, and Fran Bennett, Sotheby's International Realty Canada
The second floor features two spacious bedrooms with storage, a newly-renovated five-piece bathroom, and the enviable primary suite, which includes a five-piece ensuite and a walk-in closet.
The cozy third-floor loft — which has three skylights — is perfect for a games or movie night, but could also serve as an additional bedroom if need be.
________________________________________________________________________________________________________________________________
Our Favourite Thing
Whether you're just beginning your culinary journey or consider yourself a master chef, any time spent in this incredible custom kitchen will be a joy. From sipping your morning coffee at the centre island to serving up a three-course meal, this kitchen really is the heart of the home.
________________________________________________________________________________________________________________________________
With a home gym and a sauna, the finished lower level is a wellness haven. With a three-piece bathroom and space for a fourth (or fifth!) bedroom, it could house a nanny or in-law suite, too.
While the home offers ample opportunity for hosting holiday parties, the fully landscaped backyard, with its in-ground pool, fire pit-ready patio, and deck that’s ideal for dining, will make you eager for next summer’s soirees. Shrouded in lush greenery and mature trees, the space will put you in a state of serenity.
If you're searching for classic luxury with modern flair, a serene escape minutes from the downtown core, the quest for your dream home ends with 169 Inglewood Drive.
WELCOME TO 169 INGLEWOOD DRIVE
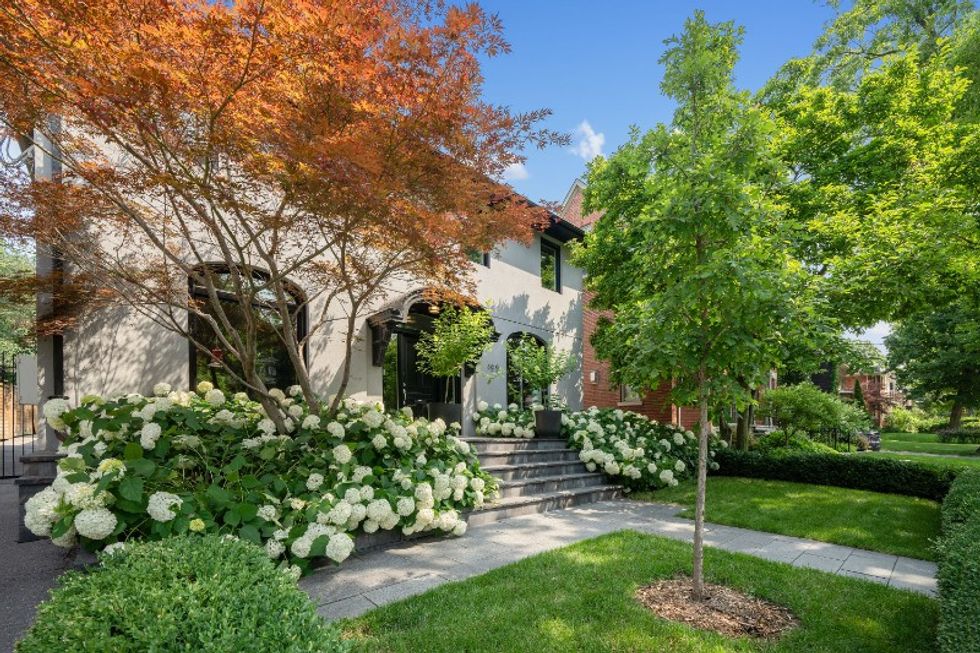
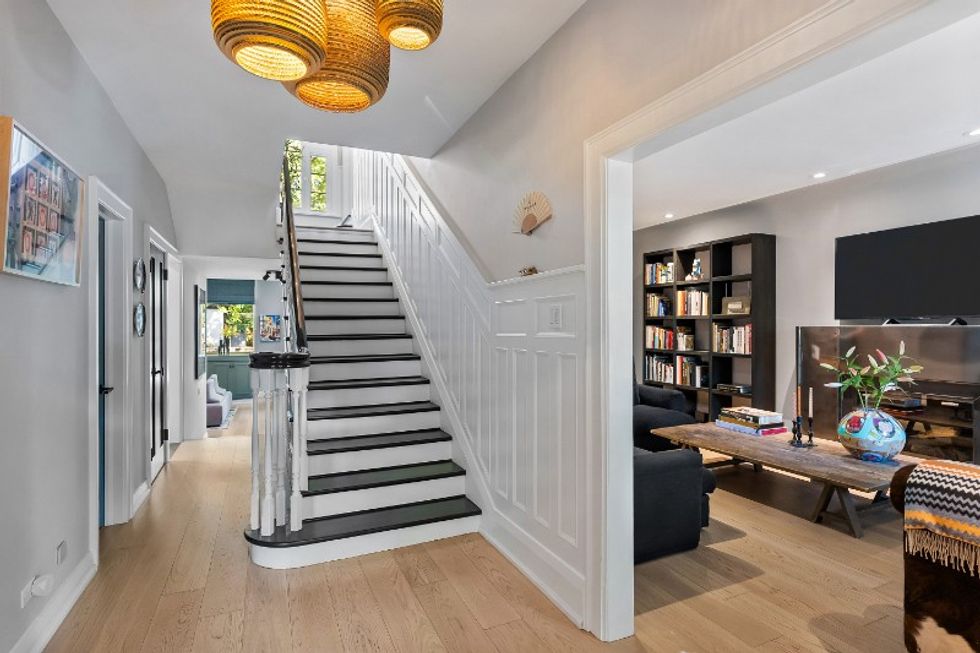
LIVING, KITCHEN, AND DINING
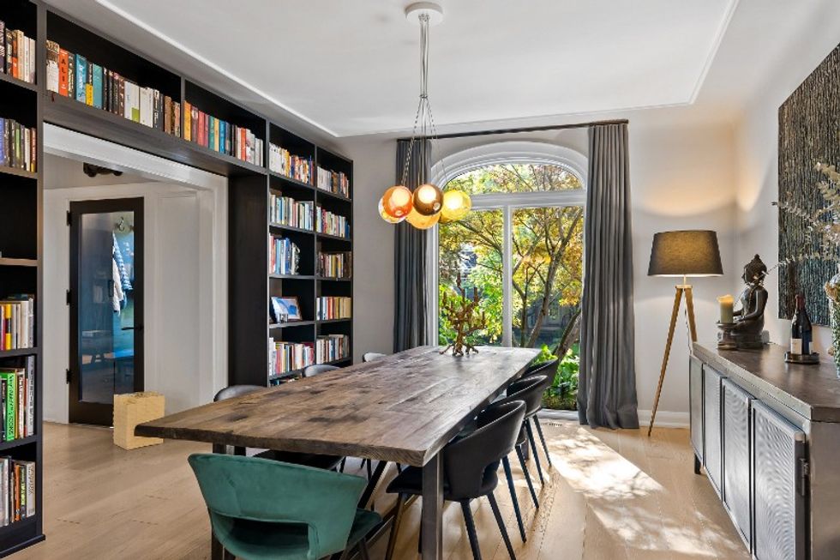
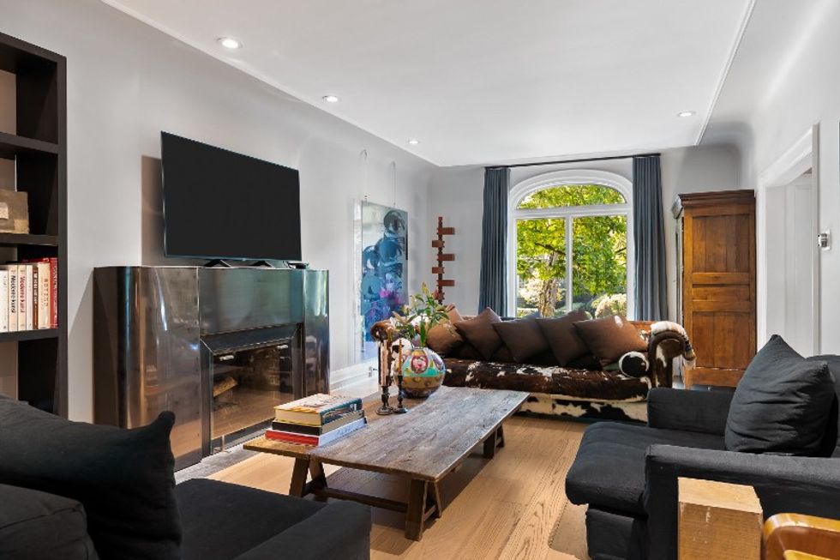
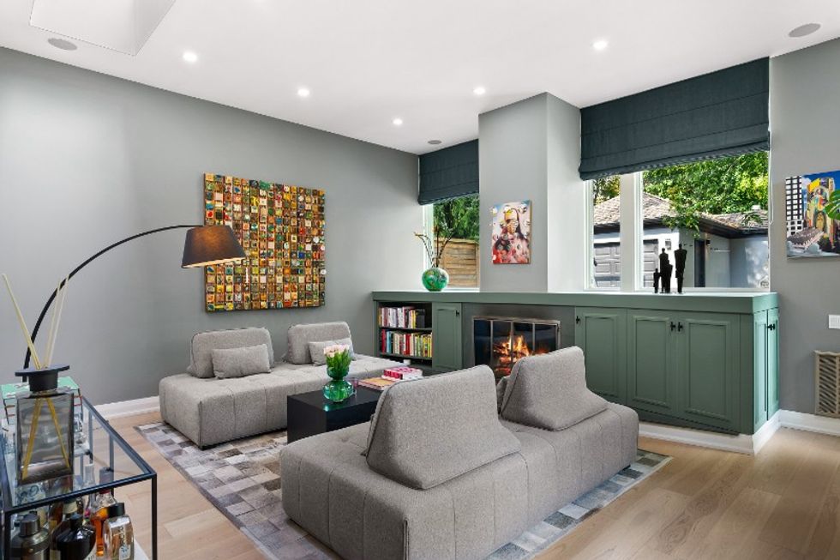
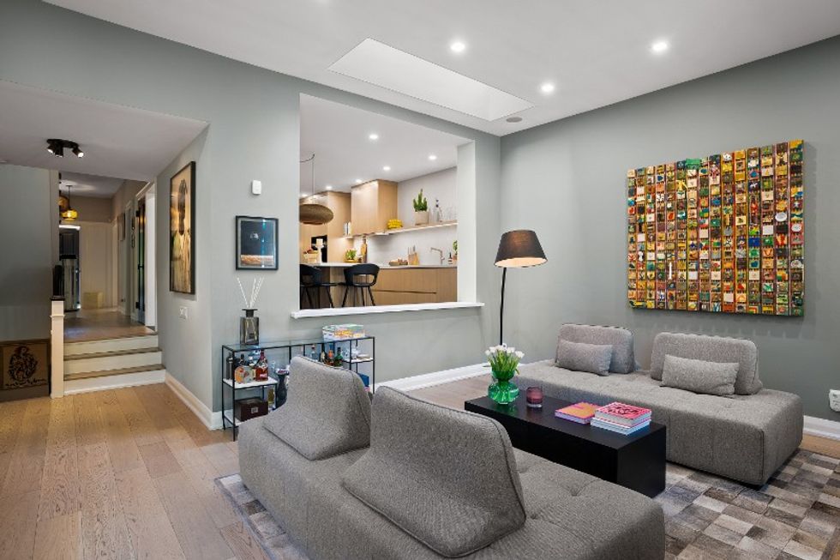
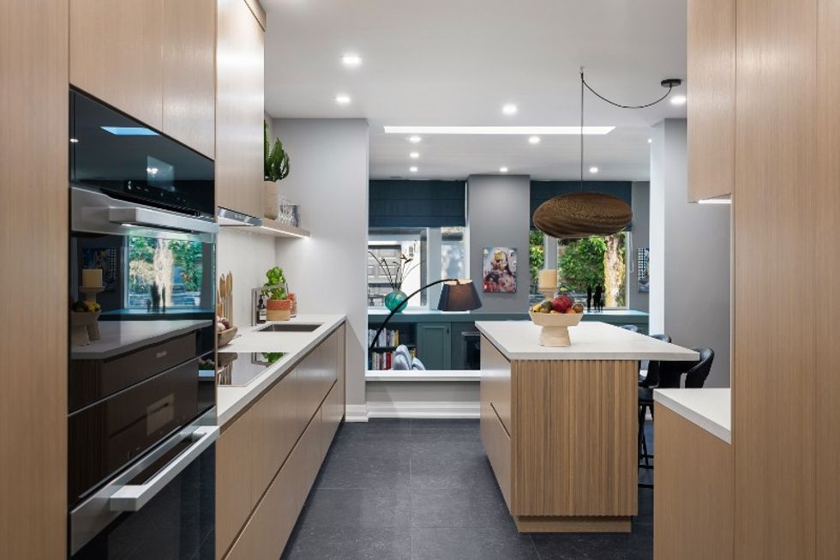
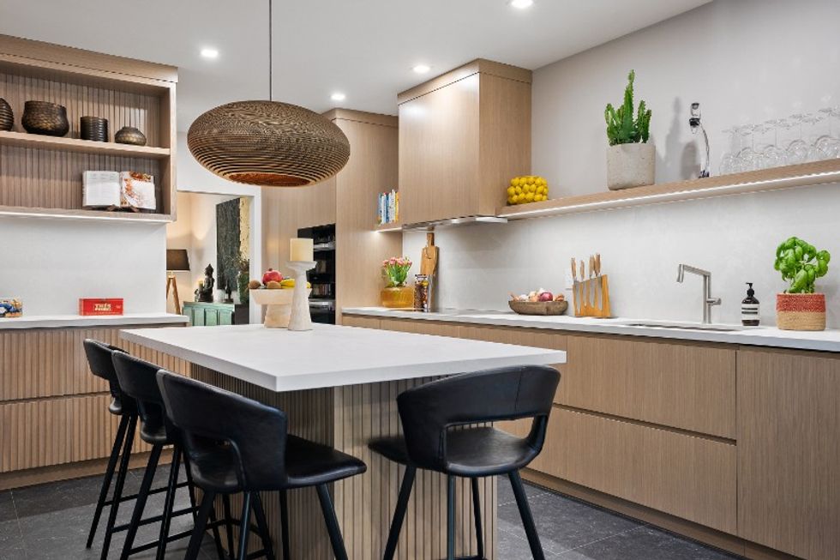
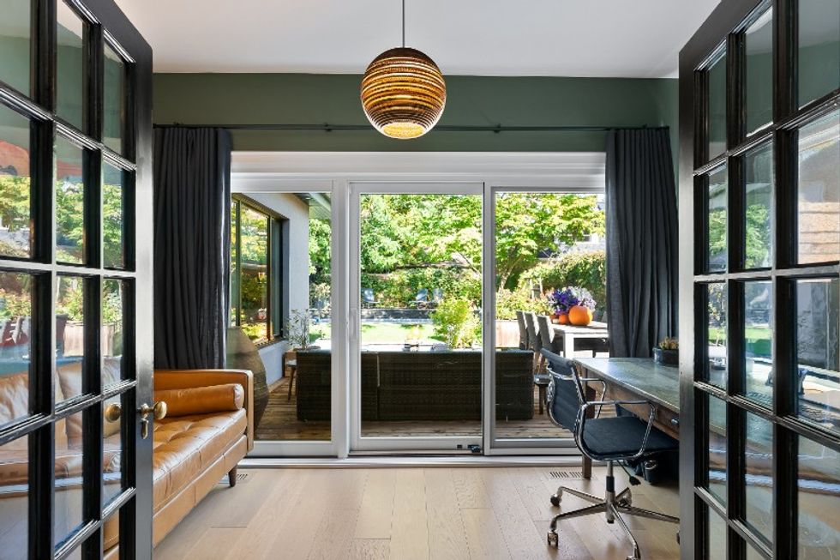
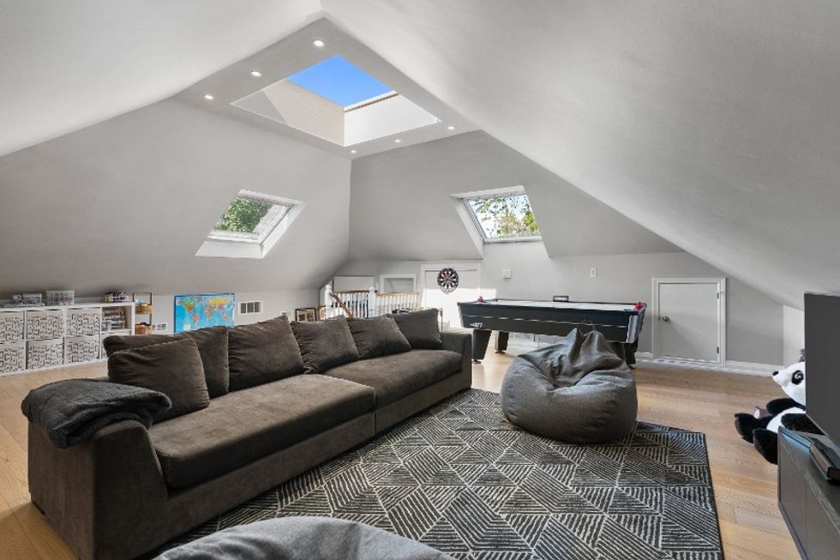
BEDS, BATHS, AND SAUNA
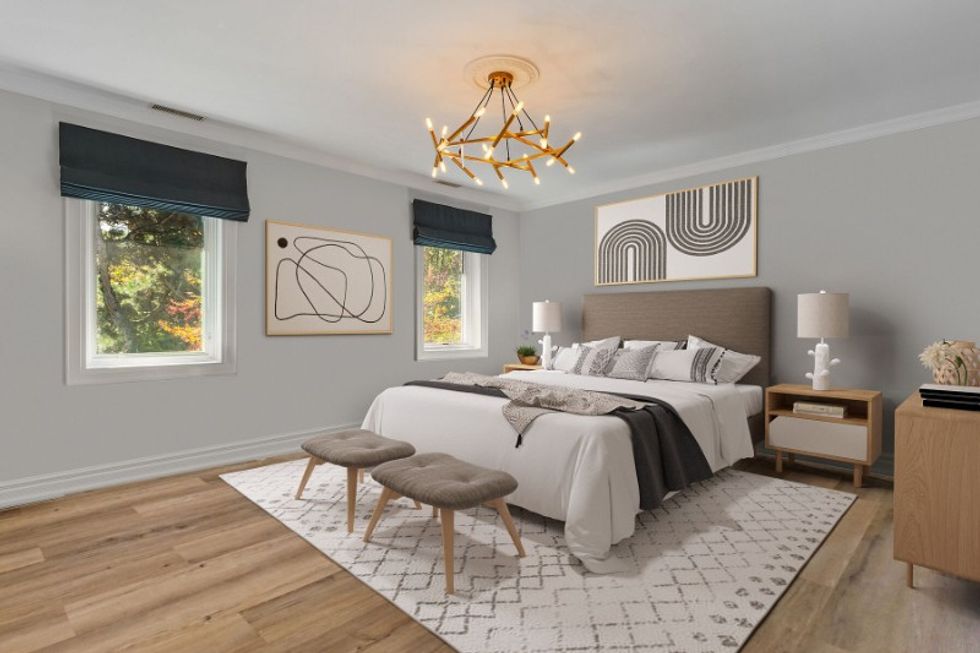
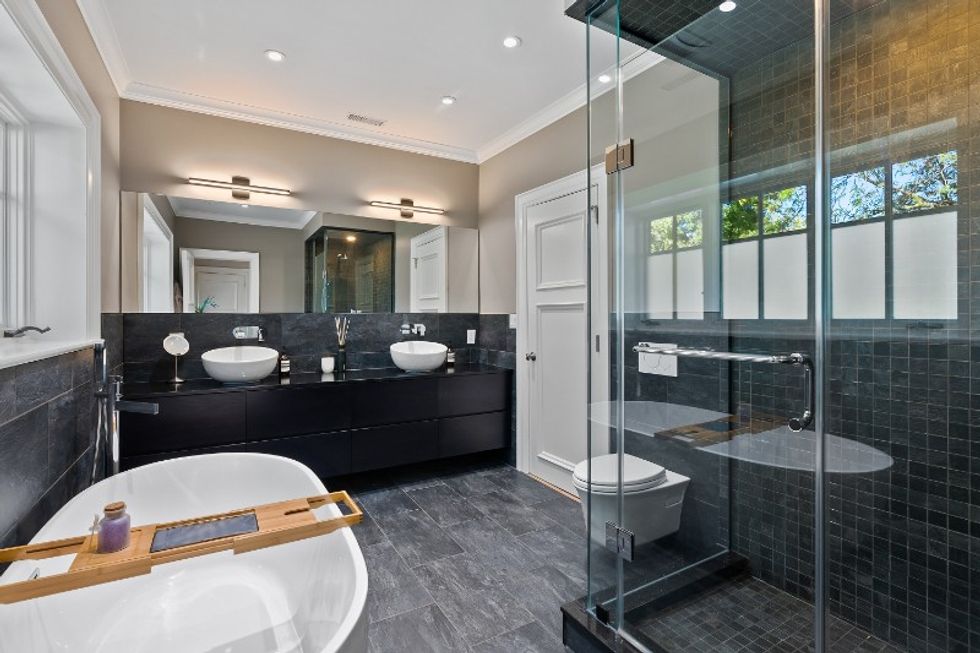
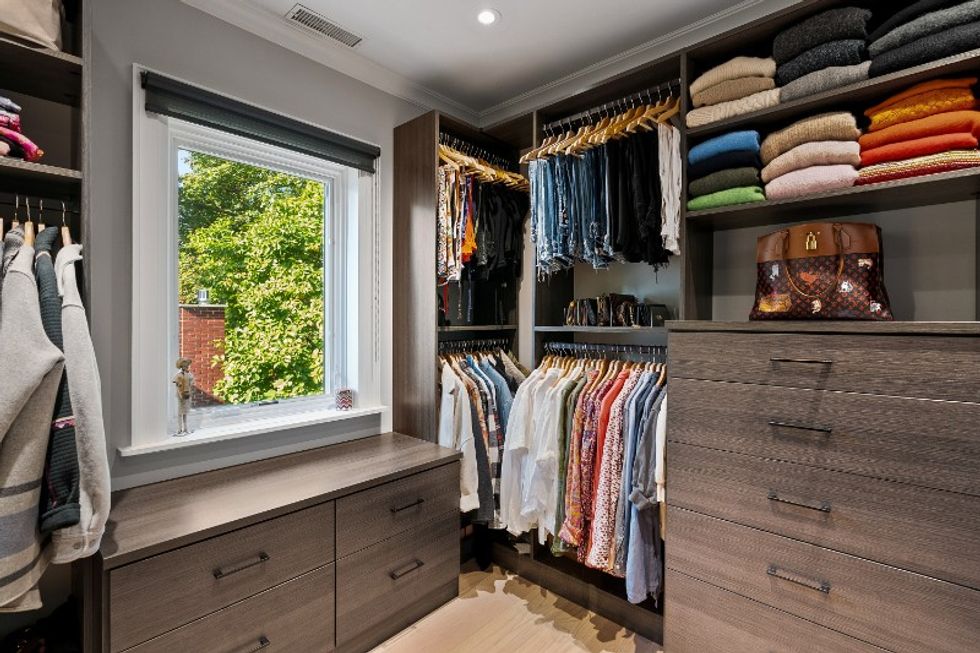
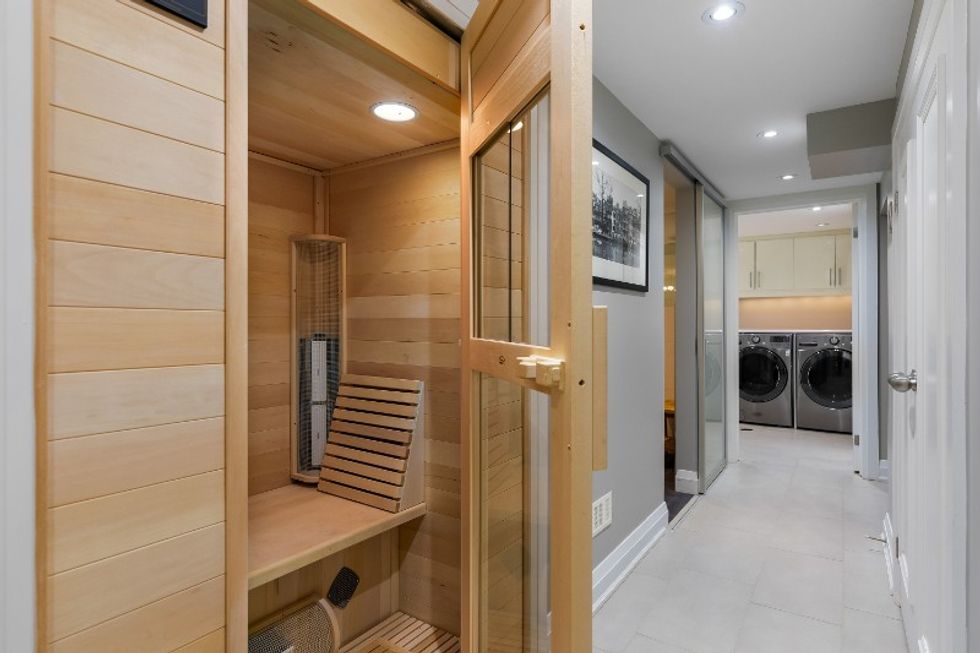
OUTDOOR
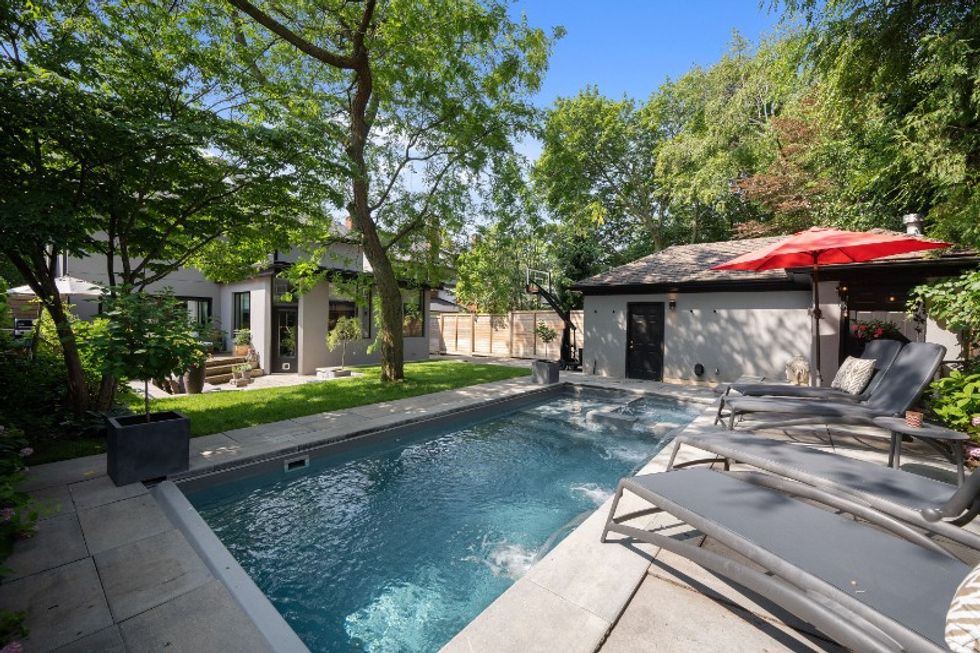
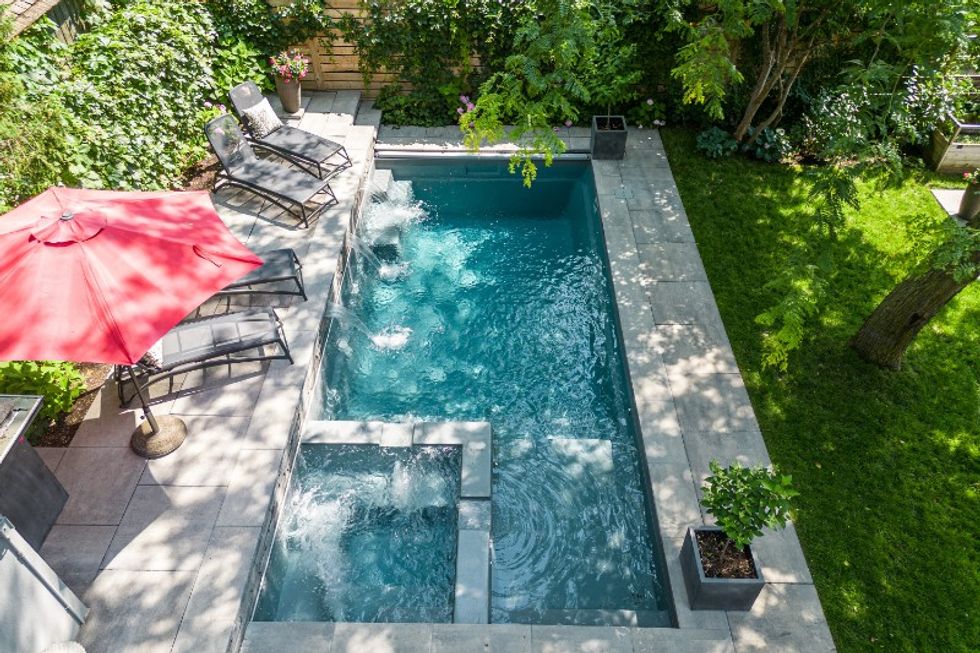
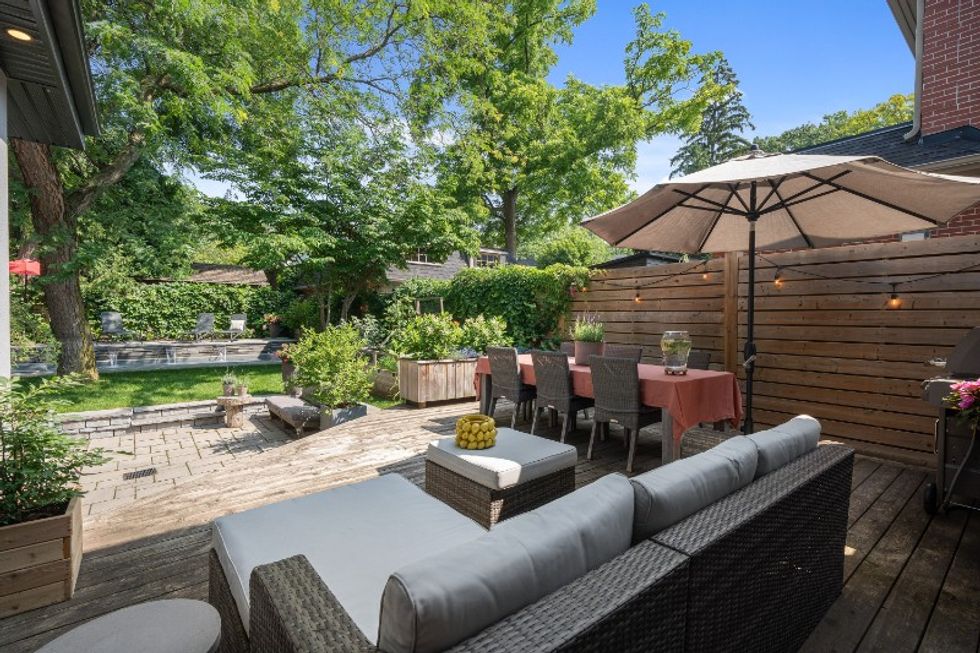
______________________________________________________________________________________________________________________________
This article was produced in partnership with STOREYS Custom Studio.
