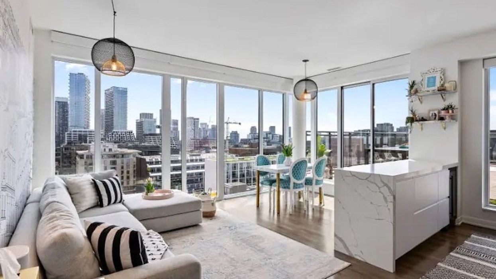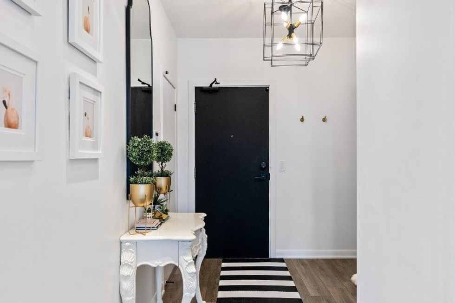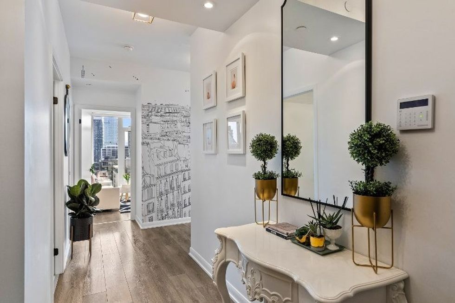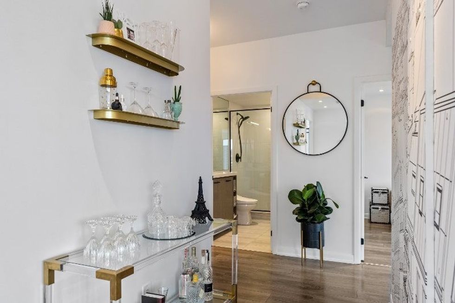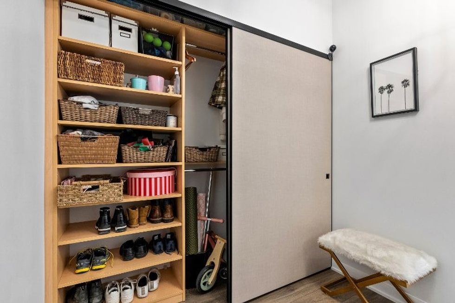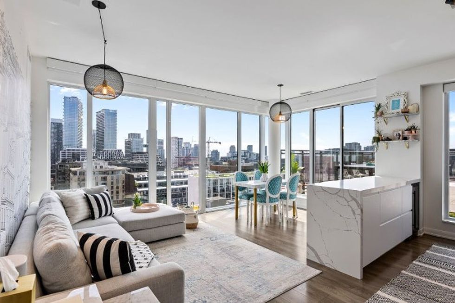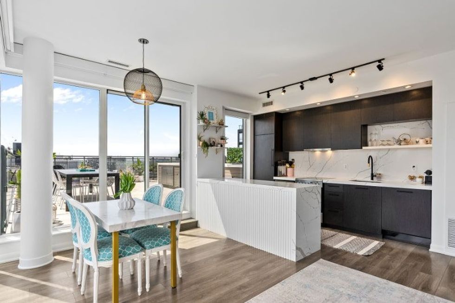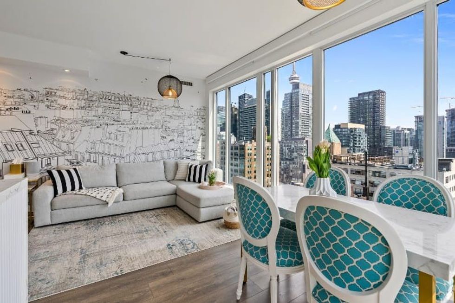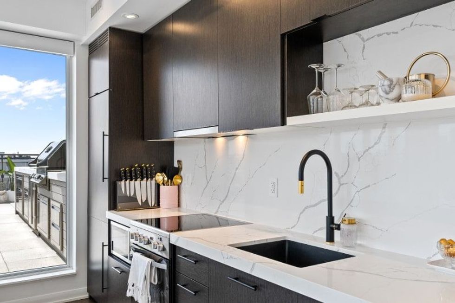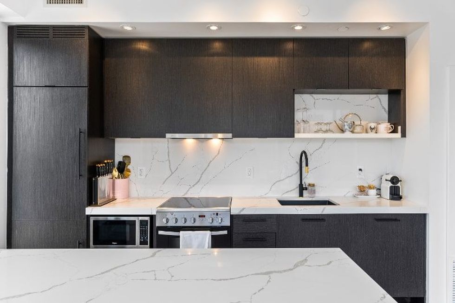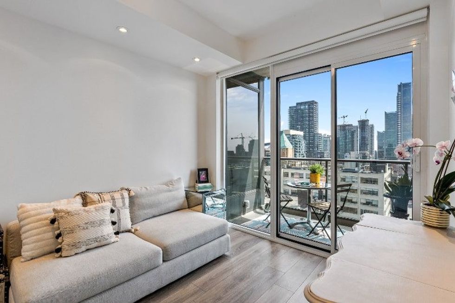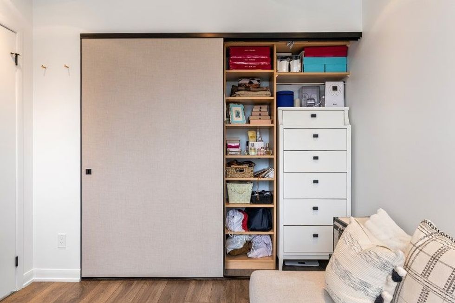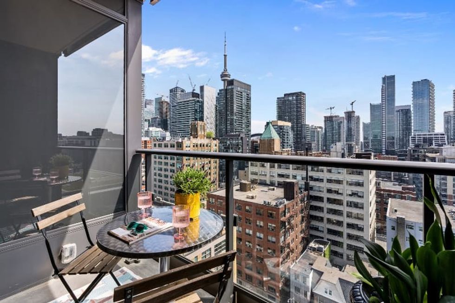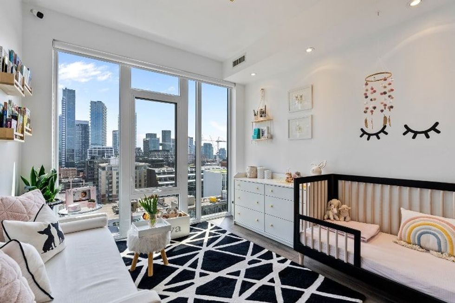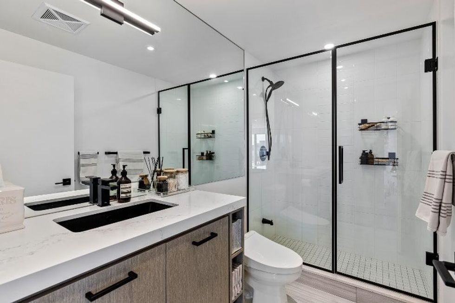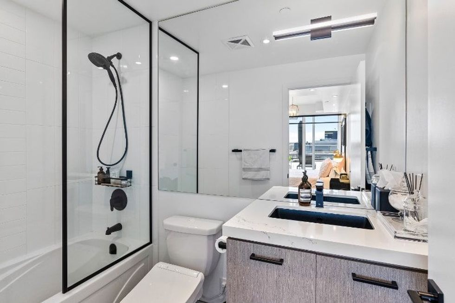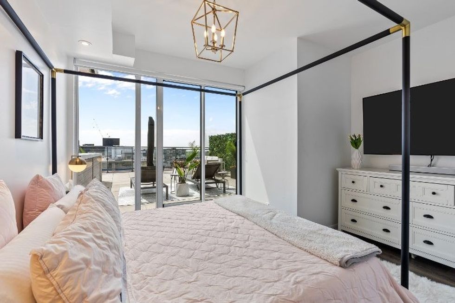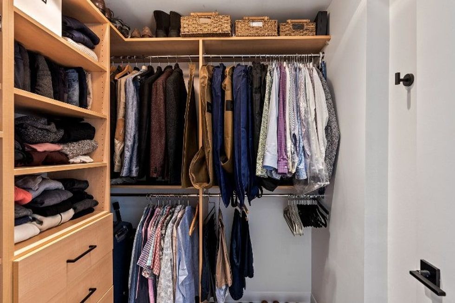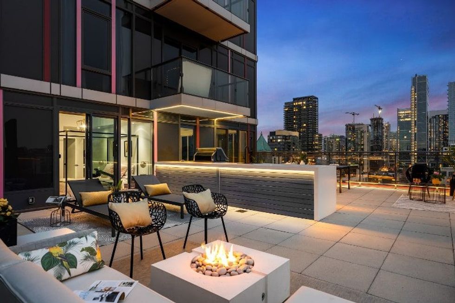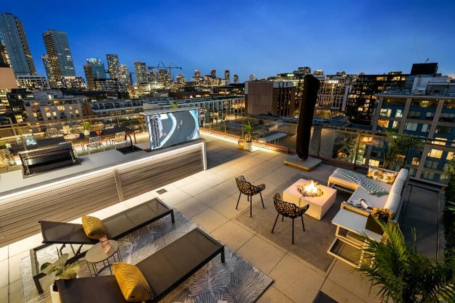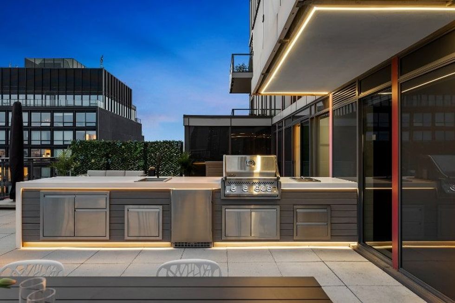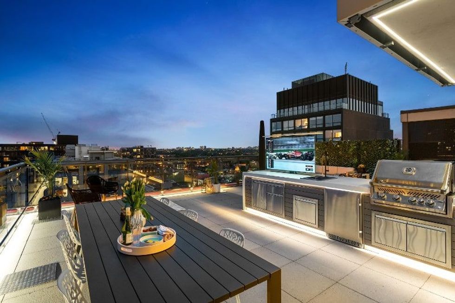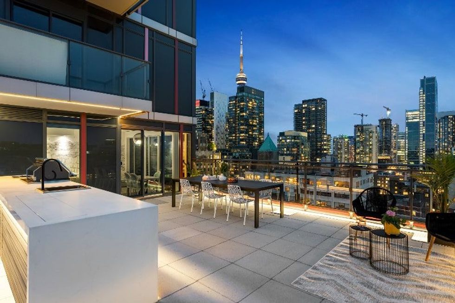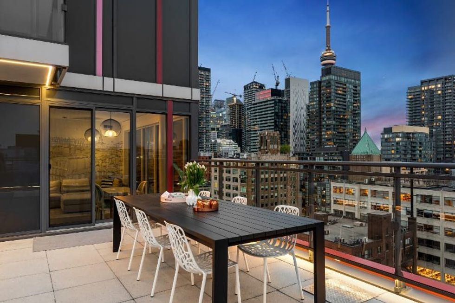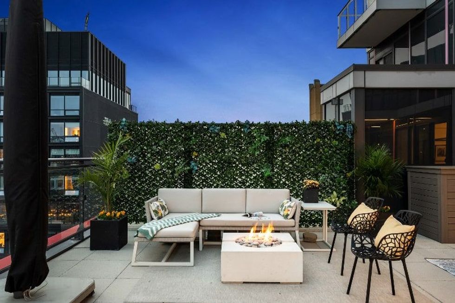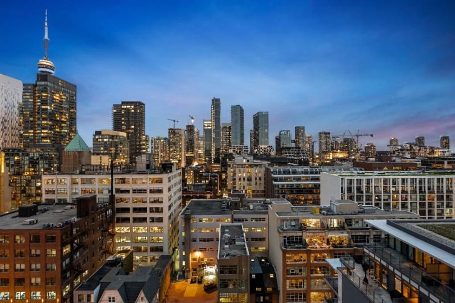Downtown Toronto can be exciting, no doubt, but when it comes time to sign off from the daily grind, nothing beats a serene and sophisticated spot to call home. If you agree, look no further than this newly-listed condo at 435 Richmond Street West.
Located in a boutique building known as the Fabrik Condos, Suite 1506 impresses as soon as you walk through the door. Right away, you’re greeted by a bright interior, a breathable layout, and sight lines that give just a taste of the place’s extensive city views.
READ: Live Among The Clouds At This Chic Ritz Carlton Condo
In the main living area -- which, in open-concept fashion, also accommodates the dining and kitchen areas -- you’re nearly surrounded by floor-to-ceiling windows. The southwest exposure ensures not only breathtaking views, but that the space is flooded with natural light.
Nestled neatly into a corner, you’ll find a custom eat-in kitchen, coined “a culinary enthusiast's delight.” Highlights include panelled appliances and a spacious kitchen island outfitted with a wine fridge.
Located adjacent to the kitchen, it’s hard to miss what is arguably the home’s crown jewel: an expansive 860 sq. ft terrace. Touted a “true entertainer’s dream,” the terrace comes with all the frills, including a barbecue island (inclusive of a fridge and sink) and fire feature -- not to mention sweeping, unobstructed views of the downtown Toronto.
Oh, and did we mention the built-in TV lift? For your viewing pleasure, of course.
Also to the delight of entertainers, the unit includes three bedrooms. In addition to the primary -- which features a walk-in closet, an ensuite bath, and walkout access to the terrace -- the second and third bedrooms benefit from a wall’s worth of floor-to-ceiling windows, giving way to picturesque city views.
The unit also boasts custom closets and a number of tech-forward features, including smart lighting, blinds, and locks, to make everyday life go just a little bit smoother.
Specs:
- Address: 435 Richmond St #1506, Toronto, ON
- Bedrooms: 3
- Bathrooms: 2
- Price: $2,495,000
- Size: 1,115 sq. ft
- Listed by: Shelley Shapiro, Sotheby's International Realty Canada
As well, future residents of this chic condo will get to enjoy two parking spaces and concierge service, plus access to a shared exercise room, terrace, and rooftop patio.
Our Favourite Thing
This unit boasts views for days, and we can’t get enough! What’s more, you’re treated to a view in virtually every room, so whether you’re working, lounging, or sipping on your morning cuppa, you’ll get to soak in the city from the ultimate vantage point.
435 Richmond Street West is situated in the heart of Toronto’s vibrant downtown core, just a street over from the energetic scenes of Queen Street West. The restaurants and entertainment offerings of King Street West are only a short walk away.
In summary: this spot's got it all.
WELCOME TO #1506-435 RICHMOND ST W
LIVING, DINING, AND KITCHEN
OFFICE
BEDS AND BATHS
TERRACE
This article was produced in partnership with STOREYS Custom Studio.
