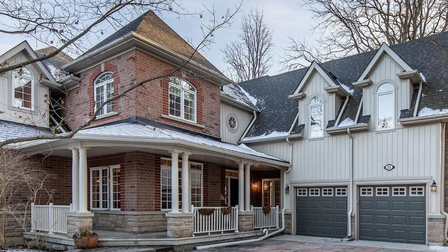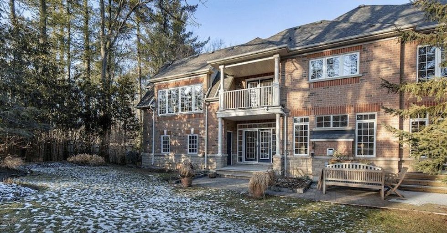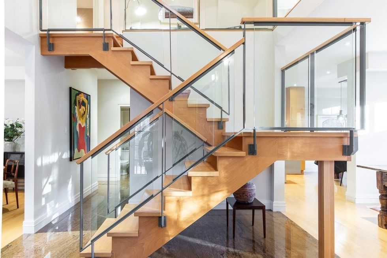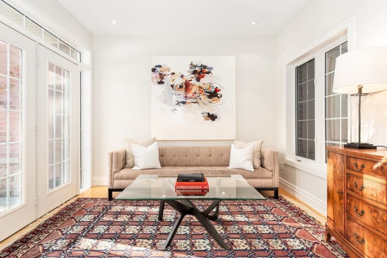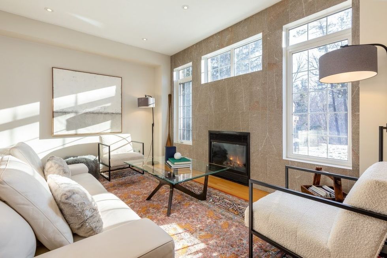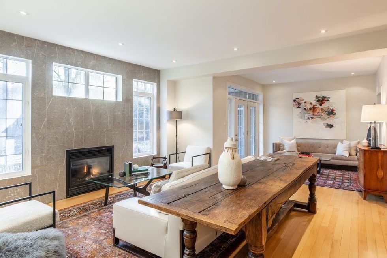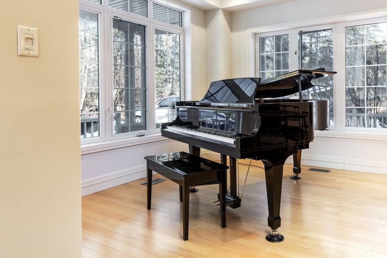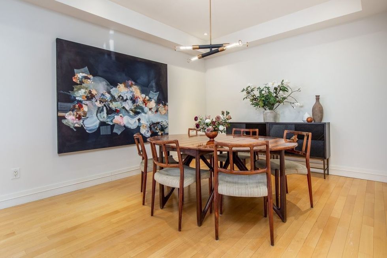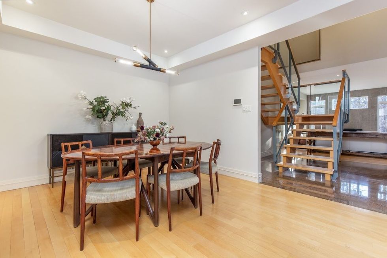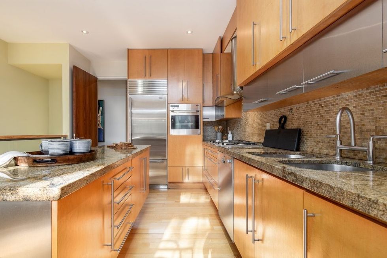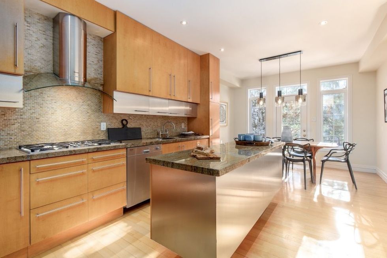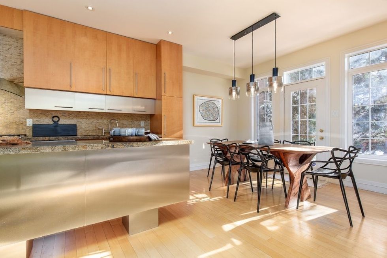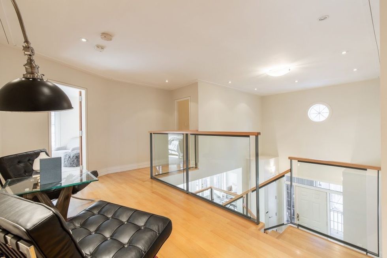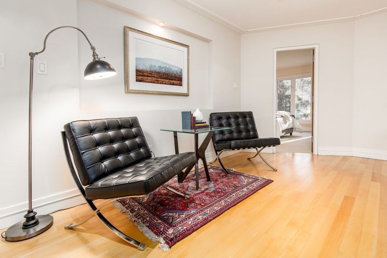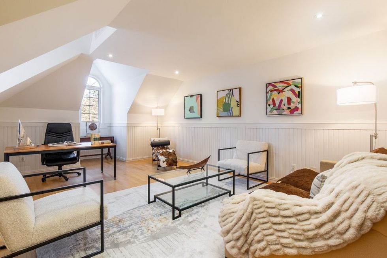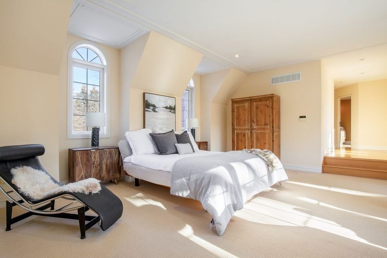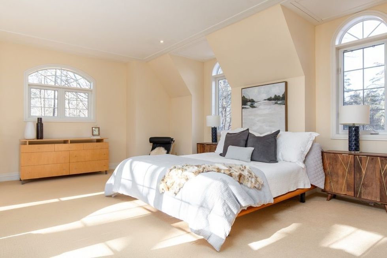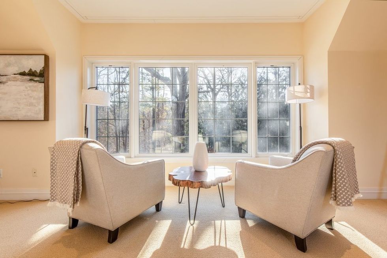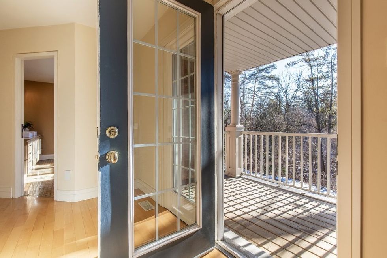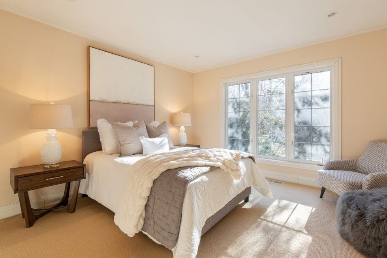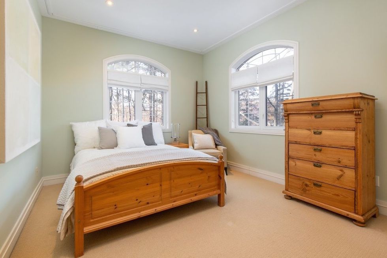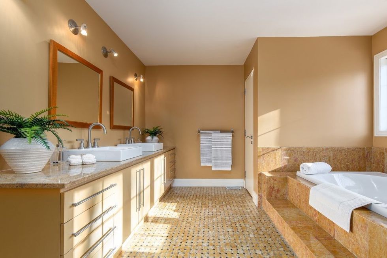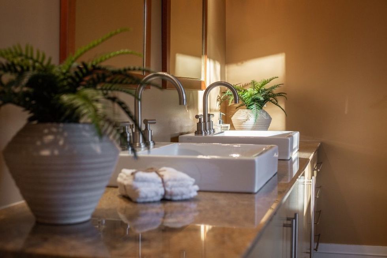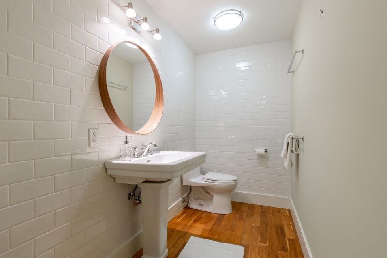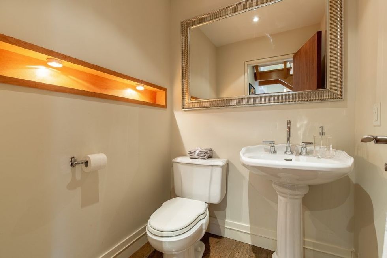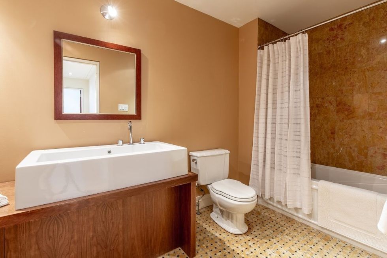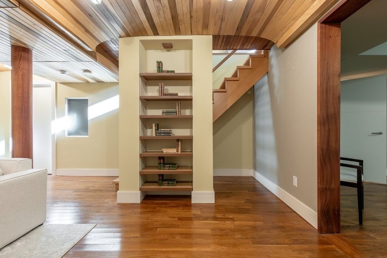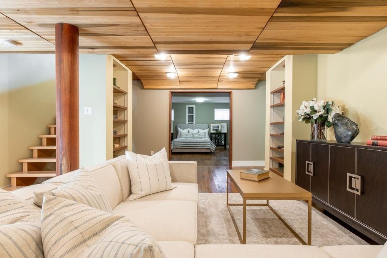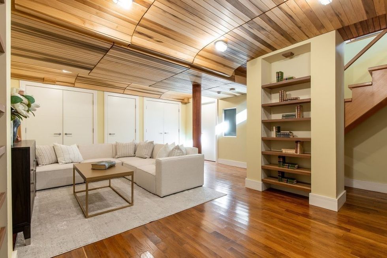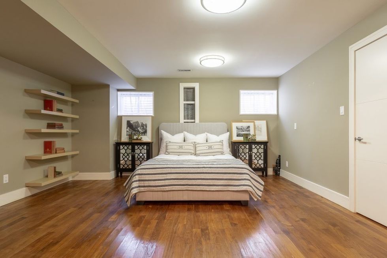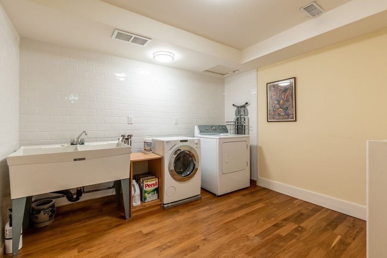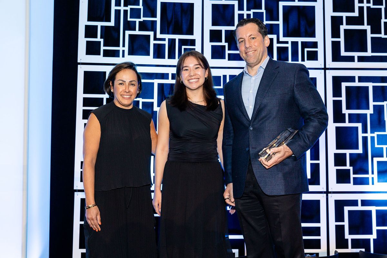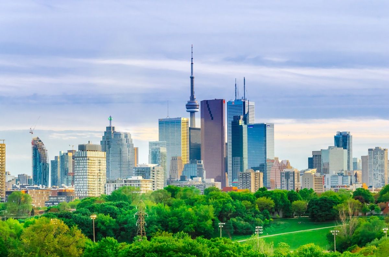A freshly-listed Markham townhome redefines modern suburban life by offering the best of many worlds.
Sitting in the prestigious and exclusive gated Glenburn Forest community at 15 Berczy Creek Way, the end-unit townhome is a sun-filled modernist sanctuary that offers a comfortable connection to nature within the city. Its fresh and modern design is balanced with traditional comfort and inviting, cozy vibes.
Surrounded by a peaceful forested ravine, the 4000 sq. ft. home features a seamlessly-flowing open floor plan, impeccable finishes, and soul-soothing views. The editorial-worthy townhome boasts sophisticated details like Beech hardwood floors, 1.75” walnut veneer solid wood doors with Italian designed mortise locks and 4” ball bearing brass hinges, high performance appliances, pot lights, sourced finishes, and quality craftsmanship throughout.
This craftsmanship is reflected in everything from the expansive foyer appointed with tobacco note granite floors, to the contemporary open maple and glass staircase. Meanwhile, comfort is found in everything from a charming front veranda, to wall-to-wall carpeting in the bedrooms, and the sunshine that streams in through the home's many windows.
READ: Lion’s Head Retreat Roars with Refined Living on Georgian Bay
The second floor houses four spacious bedrooms, including a dream-like primary suite that's complete with picture windows overlooking the ravine, a private balcony, a walk-in closet, and a five-piece ensuite bath with a double vanity, deep soaker tub, stand-in shower, a marble counter, and a mosaic tile floor.
Home chefs will appreciate the abode’s custom eat-in kitchen, with its solid wood millwork, Miele appliances, SubZero fridge, Franke Professional double sink, granite counters, and walkout to the breezy back garden. The space is ideal for entertaining, while an adjacent pantry provides ample storage and a prep sink.
The dining room features coffered 9" ceilings, providing a nuanced formality that remains open and connected to the rest of the home. Meanwhile, a welcoming living room features a gas fireplace, flamed granite accents, and views of the surrounding forest. Adjoining this is a sitting room that provides a walkout to the back patio and yard.
Specs:
- Address: 15 Berczy Creek Way
- Bedrooms: 4+1
- Bathrooms: 4
- Size: 4000 sq. ft.
- Price: $1,899,000
- Listed by: Shirley Yoon, Sotheby's International Realty Canada
The home’s finished lower level offers an additional living area, and a separate recreation area that’s easily adaptable as an extra bedroom. The lower level also features a two-piece bathroom, a laundry room, ample storage, a cold cellar, and a rough-in for a sauna/home spa.
Our Favourite Thing
What we love best about this townhome is its openness, an attribute that’s reflected in its wide open spaces which seamlessly connect – a rarity for townhomes – and its soothing views of the home’s surrounding nature, thanks to windows throughout. These views offer a calming backdrop to everything from cooking, to sending work emails, to winding down with a read at the end of the day.
If you're in the market for a Markham townhome, look no further -- 15 Berczy Creek Way really does have it all.
EXTERIOR
FOYER
LIVING
DINING
KITCHEN
SECOND FLOOR
BEDROOMS
BATHROOMS
LOWER LEVEL
Photography: Studio Burdi
Original artwork in dining and sitting rooms:on loan, by artist Janna Watson
This article was produced in partnership with STOREYS Custom Studio.
