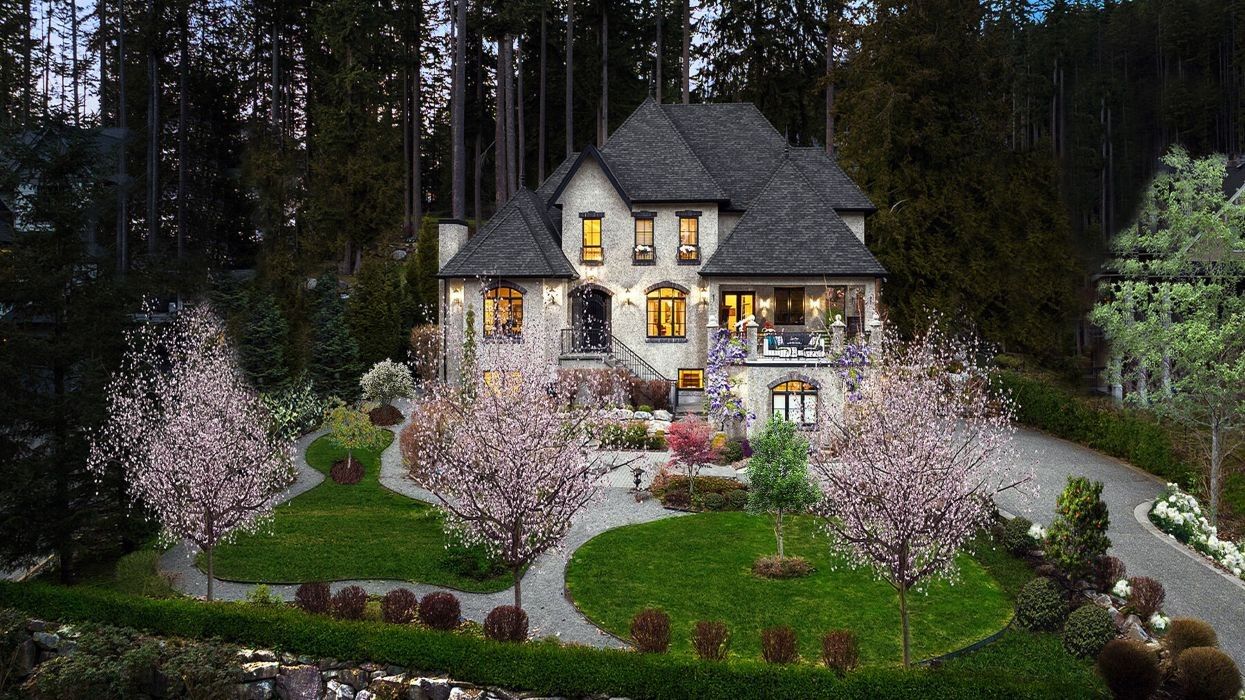Tucked into the charming Village of Anmore, a newly listed home stands out as an undeniably luxurious hidden gem.
Anmore is located about midway between Belcarra and Coquitlam, directly north — and across the water — from Port Moody. The latter two locations, Coquitlam and Port Moody, are perhaps the top two cities set to experience the most growth in the coming years (outside of established cities like Vancouver, Surrey, and Burnaby).
This particular home sits at 1483 Crystal Creek Drive, just east of Sasamat Lake and Belcarra Regional Park, while also being just a 15-minute drive away from Coquitlam Centre — not to mention all the convenience a bustling city offers.
The home was originally constructed in 2012, and was greatly inspired by Edwardian architecture, features both Gothic and Victorian detailing, and is brimming with old-world charm, beginning right at the front iron gates — and the inclined driveway that leads up to the home.
Specs
- Address: 1483 Crystal Creek Drive
- Bedrooms: 5
- Bathrooms: 5
- Size: 5,330 sq. ft
- Lot Size: 0.68 acre
- Price: $3,490,000
- Listed By: Kelly Raabe, Sotheby's International Realty Canada, Sotheby's International Realty Canada
Immediately upon entry, you're met by a large central foyer with a formal dining room, a living room with elevated ceilings, and a central staircase that leads both up and downstairs. Just around the corner waits a smaller dining area, situated right next to the kitchen, which itself is equipped with an array of high-performance stainless steel appliances. Oh, and black granite countertops, too.
Also on the main level is a sizeable home office, plus the spacious primary bedroom, which features a pair of walk-in closets and a luxurious ensuite bath. Three more bedrooms will be found on the home's upper level, which also boasts an airy and inviting library.
Our Favourite Thing
No expenses were spared for this home, and this really shows up in the finer details. For example, the staircase is made of espresso-stained Maple, and many of the home's doorknobs are identical to those found within Jackie Kennedy’s personal abode. Indeed, this is the type of place that would effortlessly bring your daydreams to life.
Next up, we have the lower level of the home, which is where you'll find a spacious lounge and bar space, a standalone wine room, a dedicated screening room, and one additional bedroom.
Last, but certainly not the least, is the outdoor space, which begins with the covered terrace on the main level of the home (just past the kitchen) and its numerous lounge spaces, and then moves into the beautifully-landscaped backyard and garden, complete with elevated views of the neighbourhood.
Like we said: it's a hidden gem.
WELCOME TO 1483 CRYSTAL CREEK DRIVE
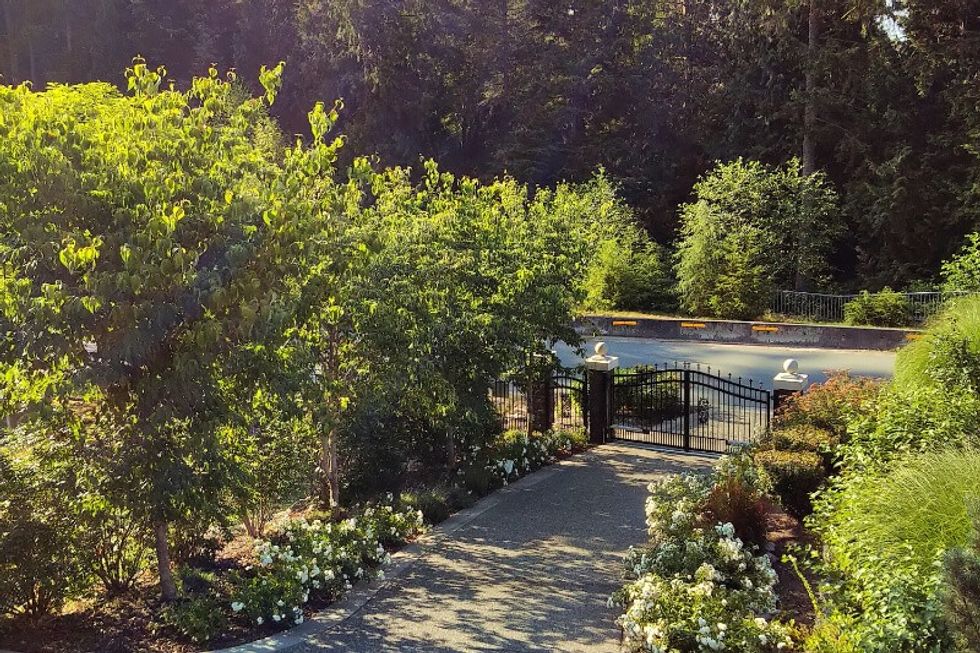
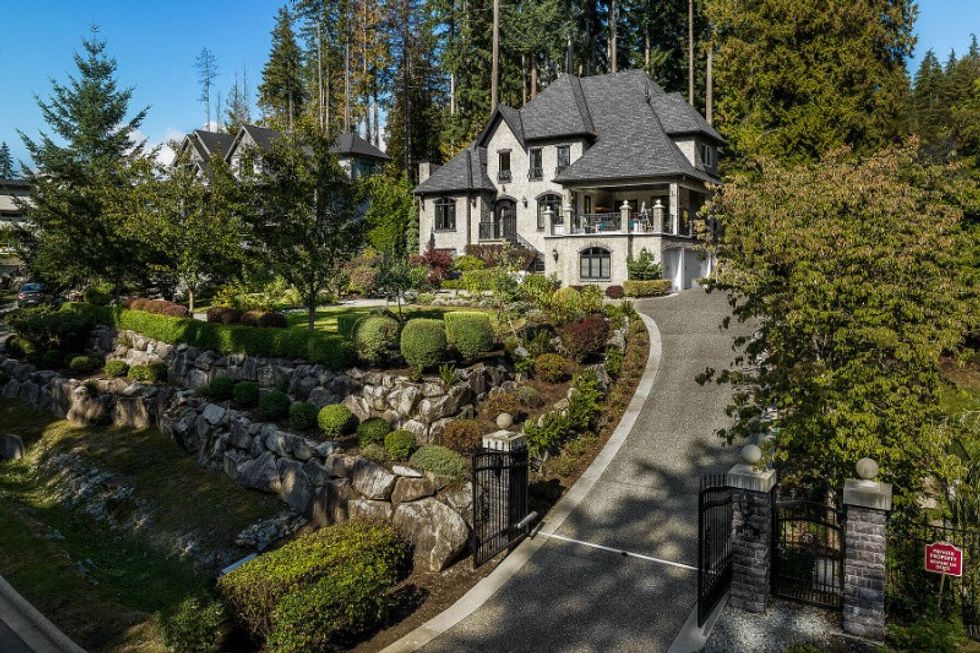
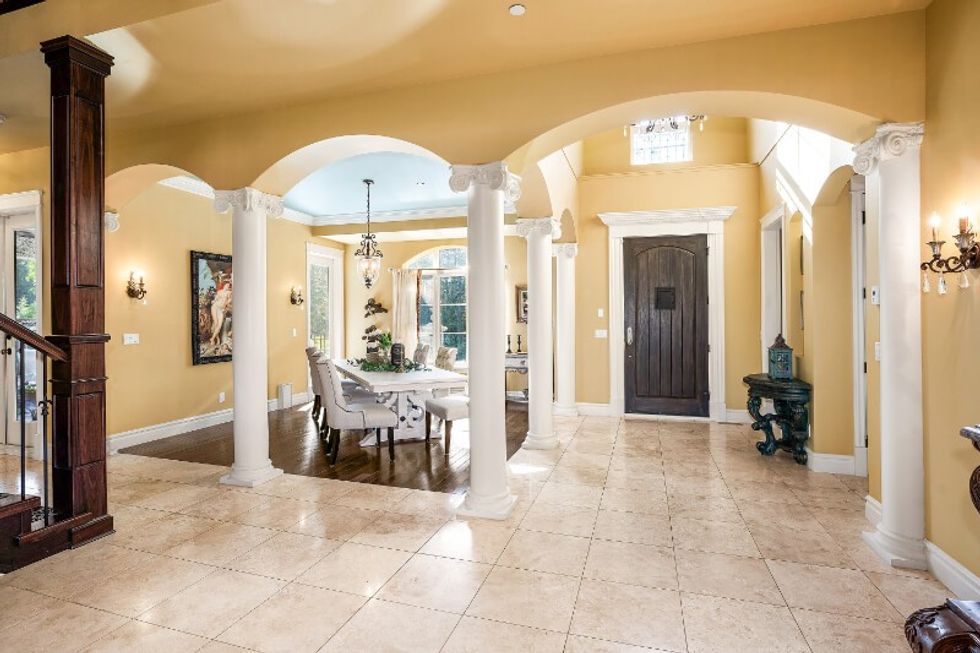
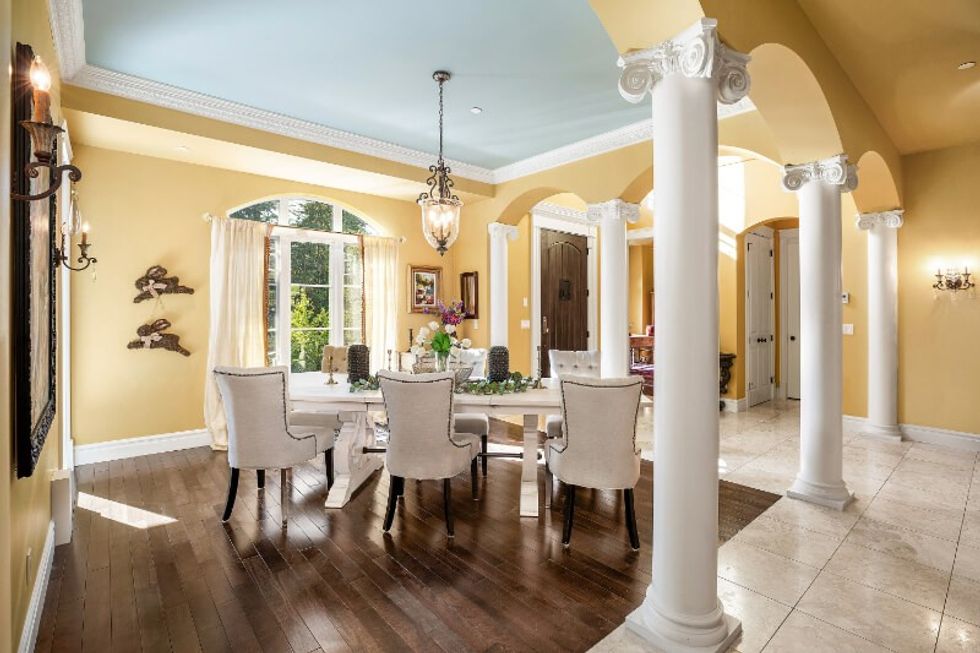
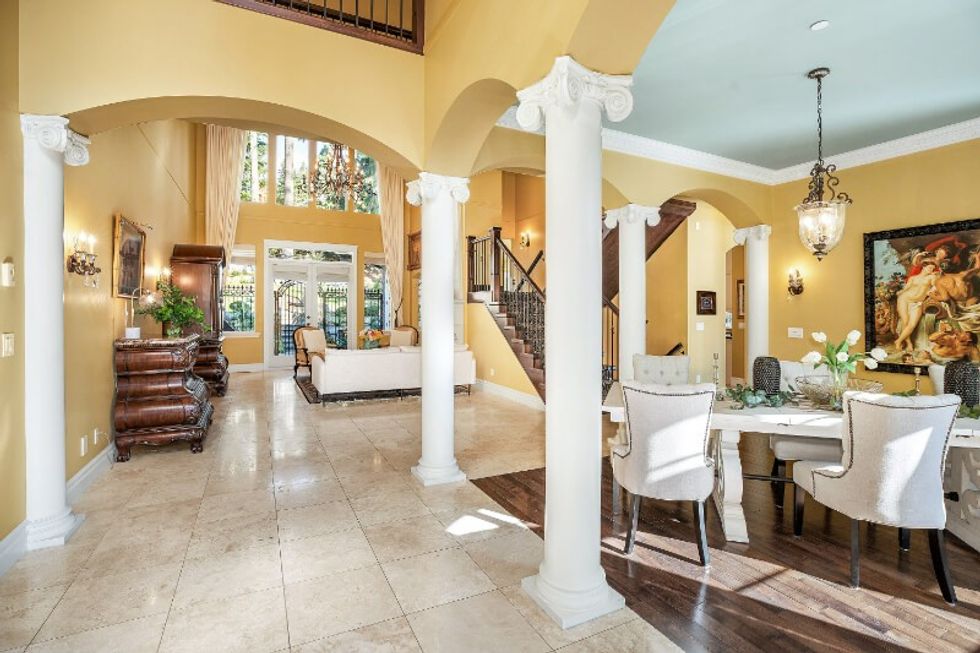
LIVING, DINING, AND KITCHEN
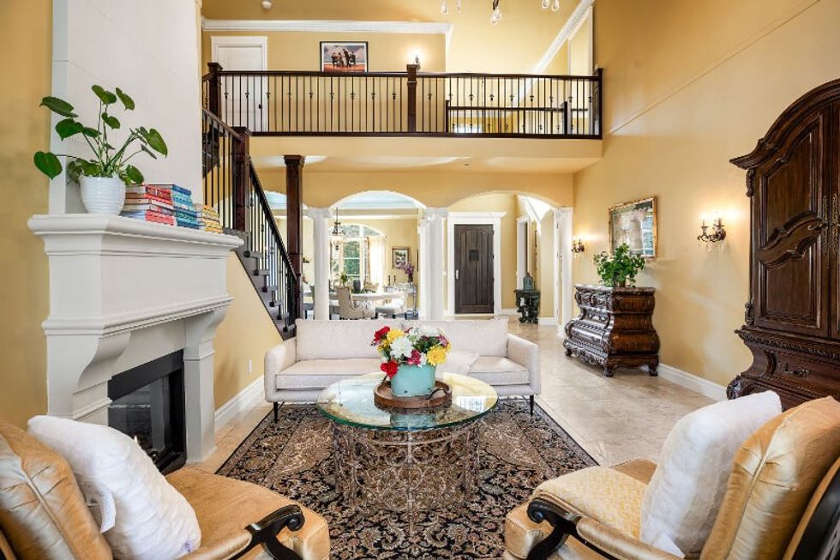
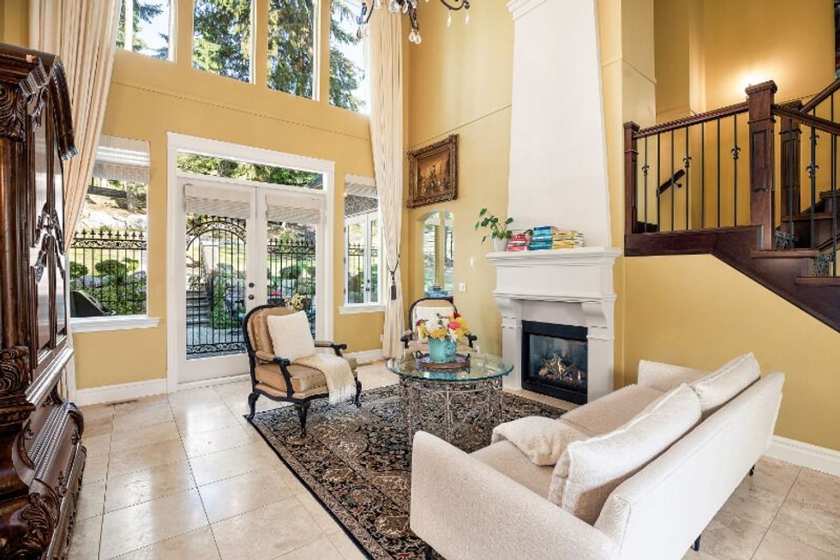
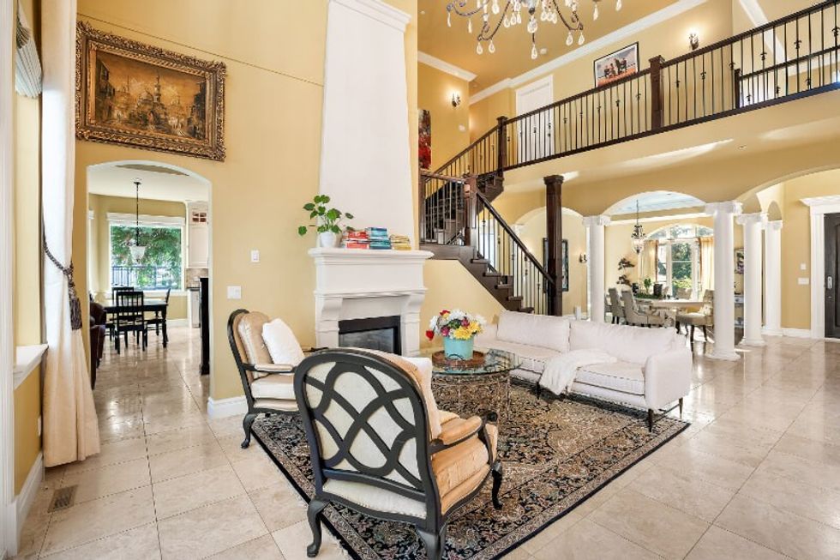
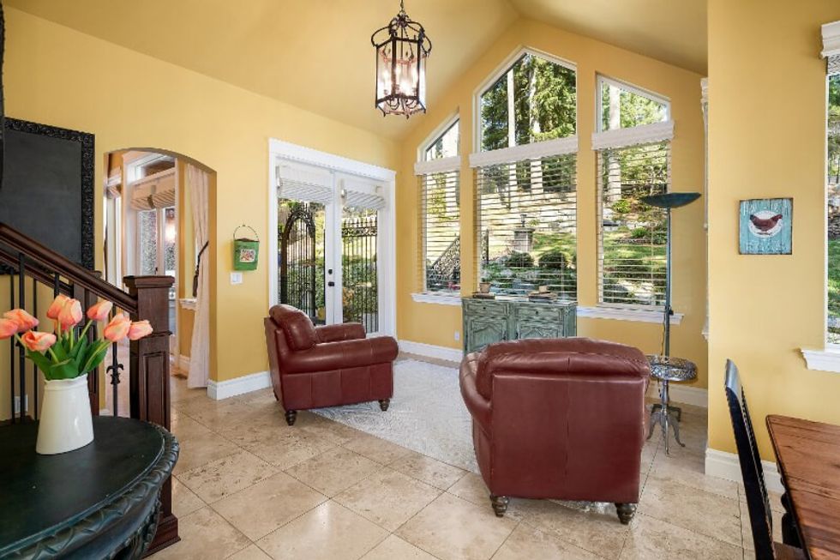
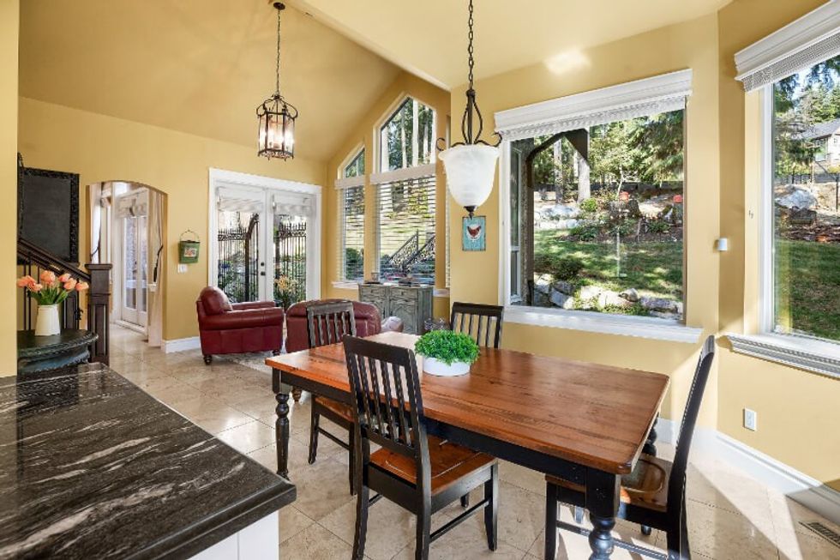
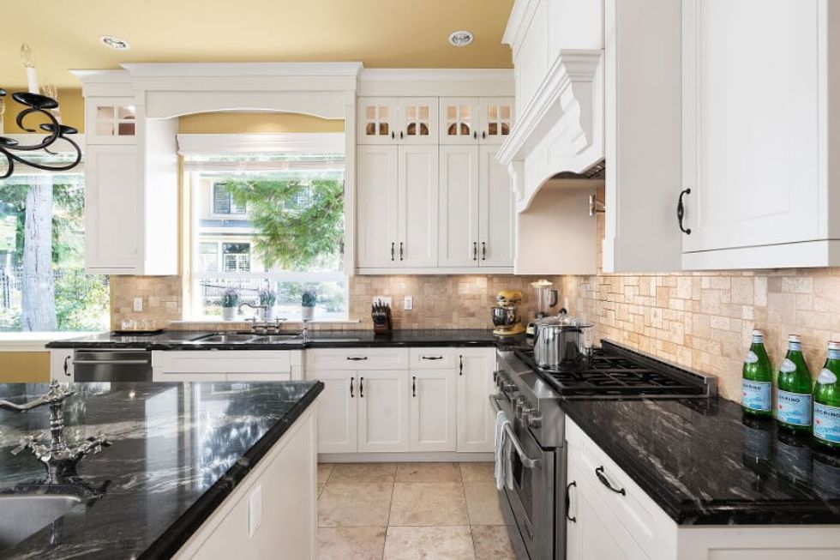
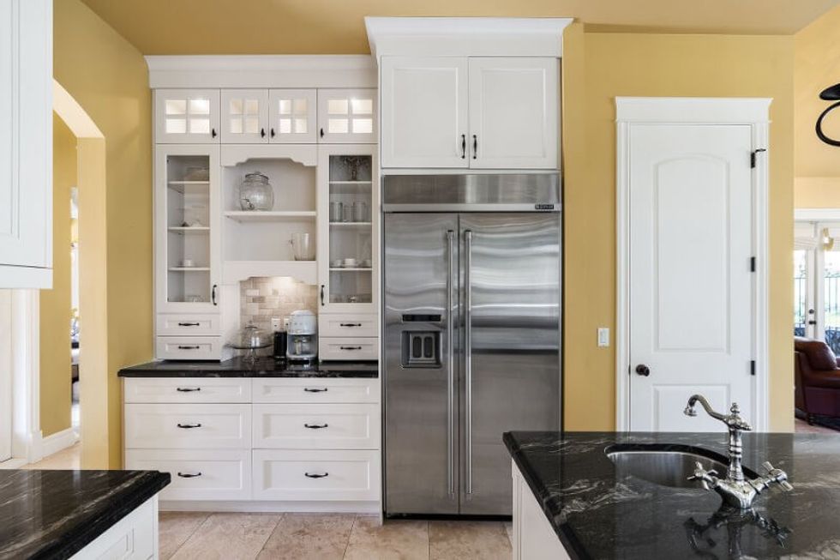
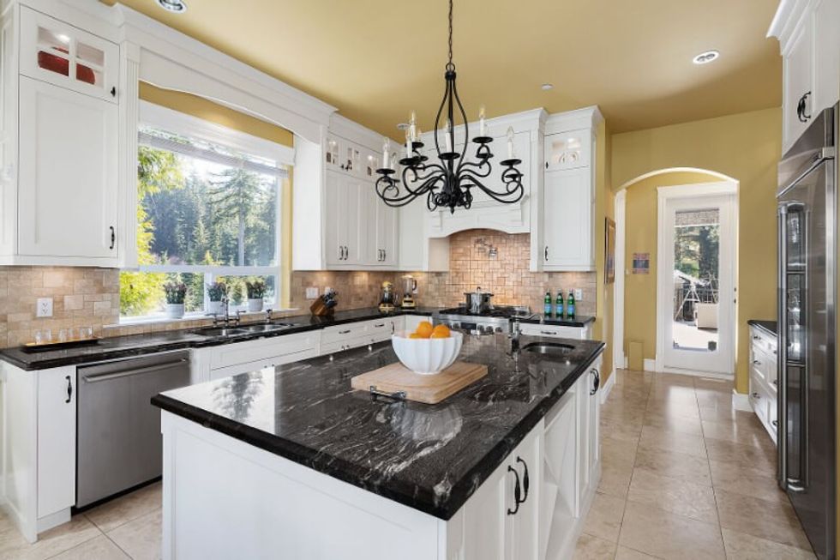
DEN
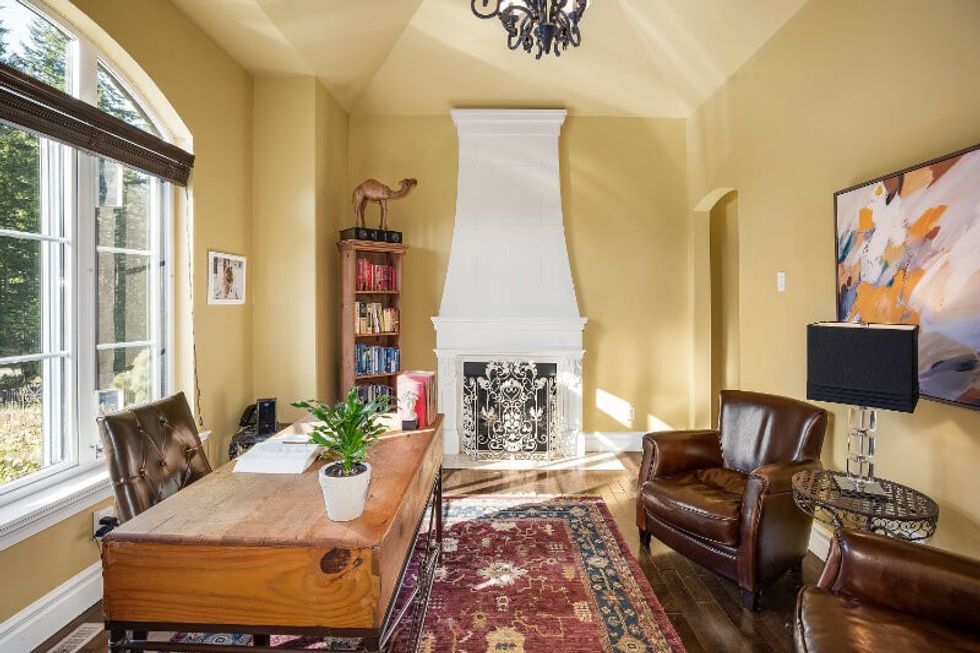
LOWER LEVEL
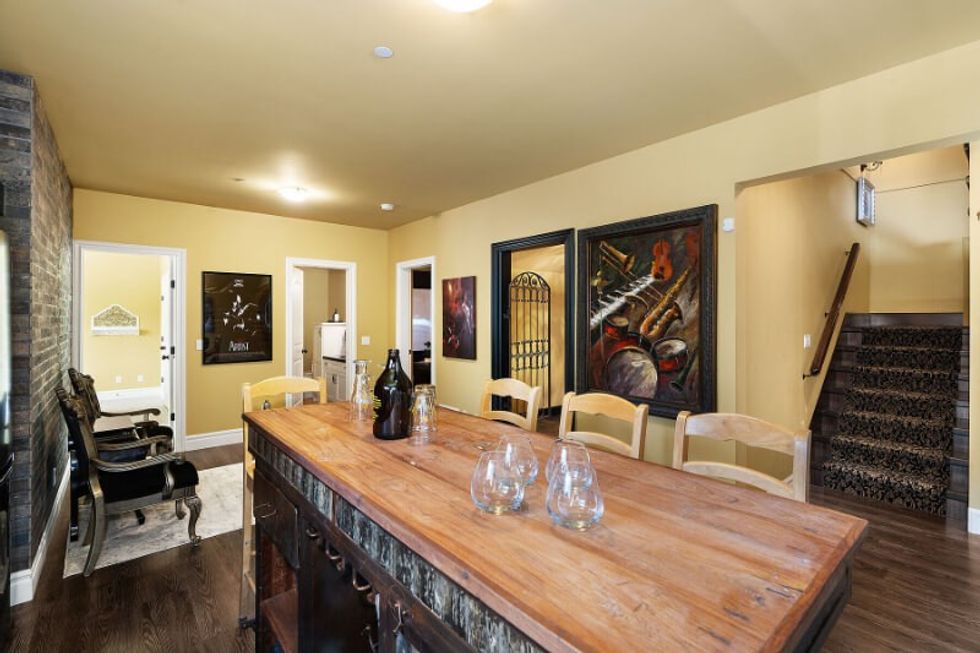
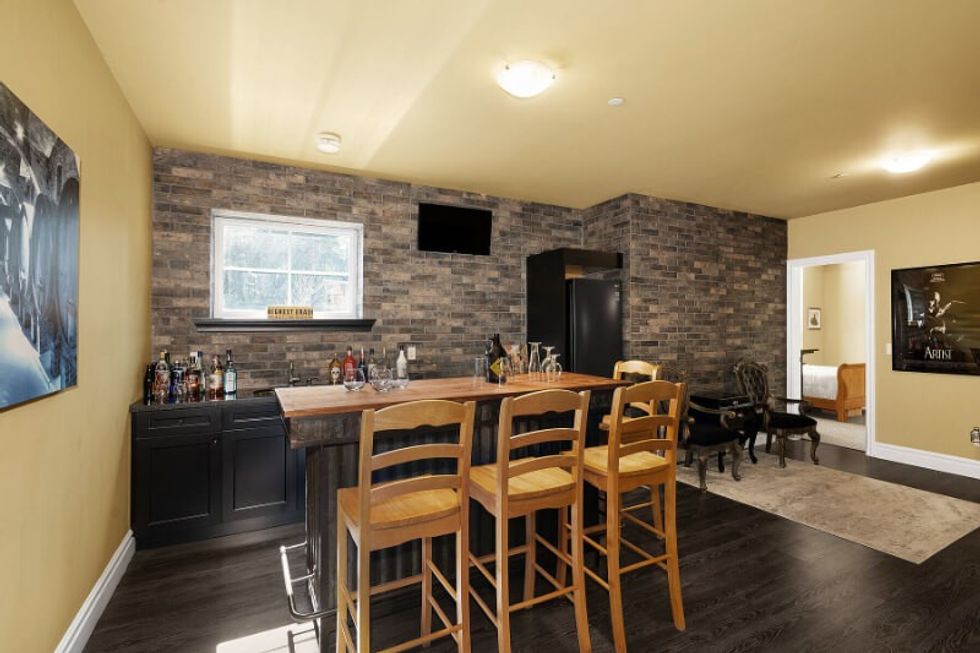
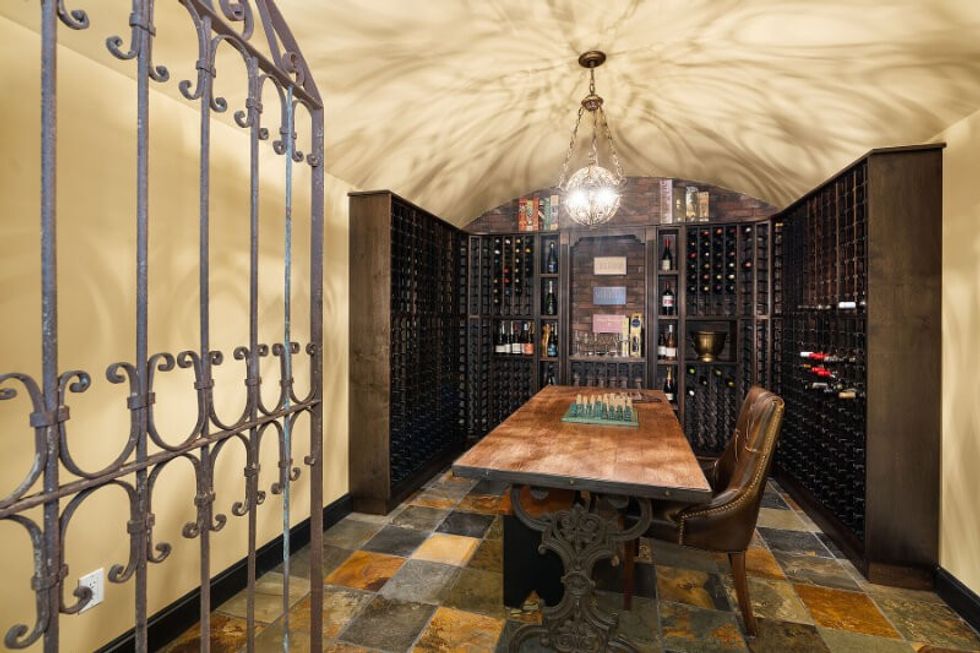
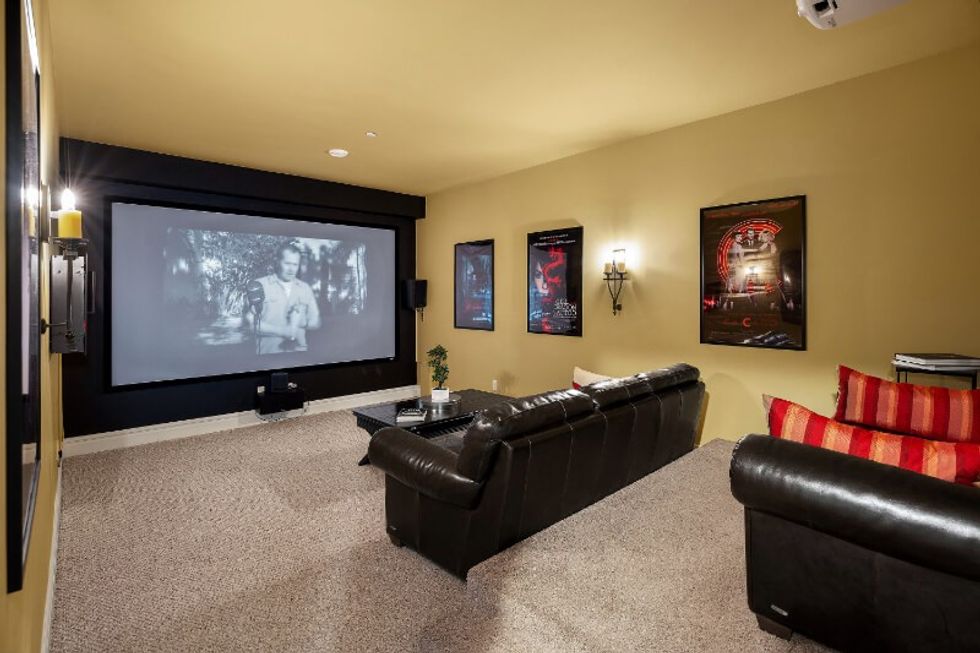
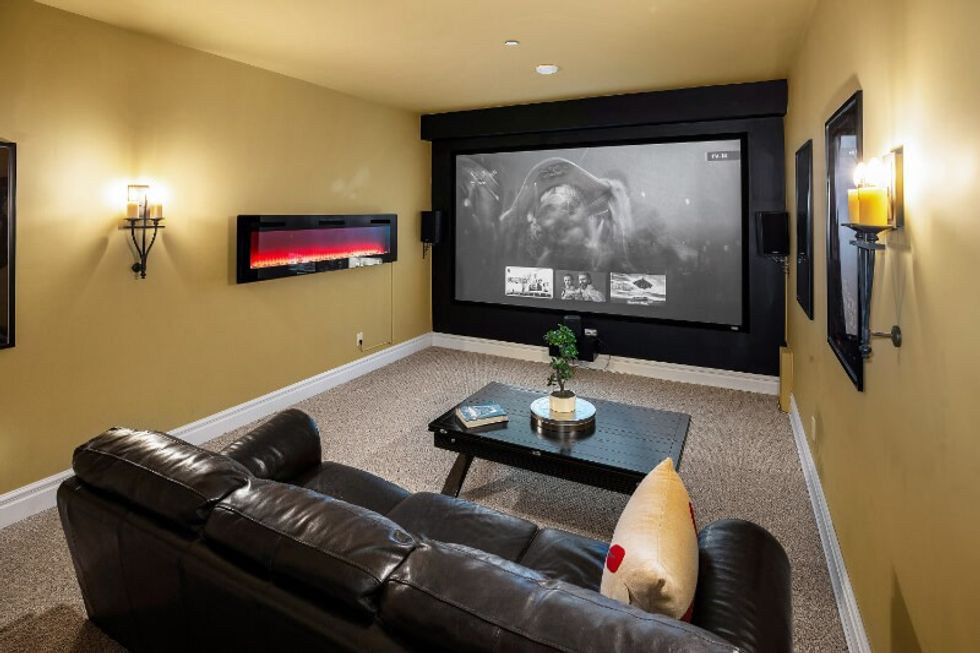
BEDROOMS AND BATHROOMS
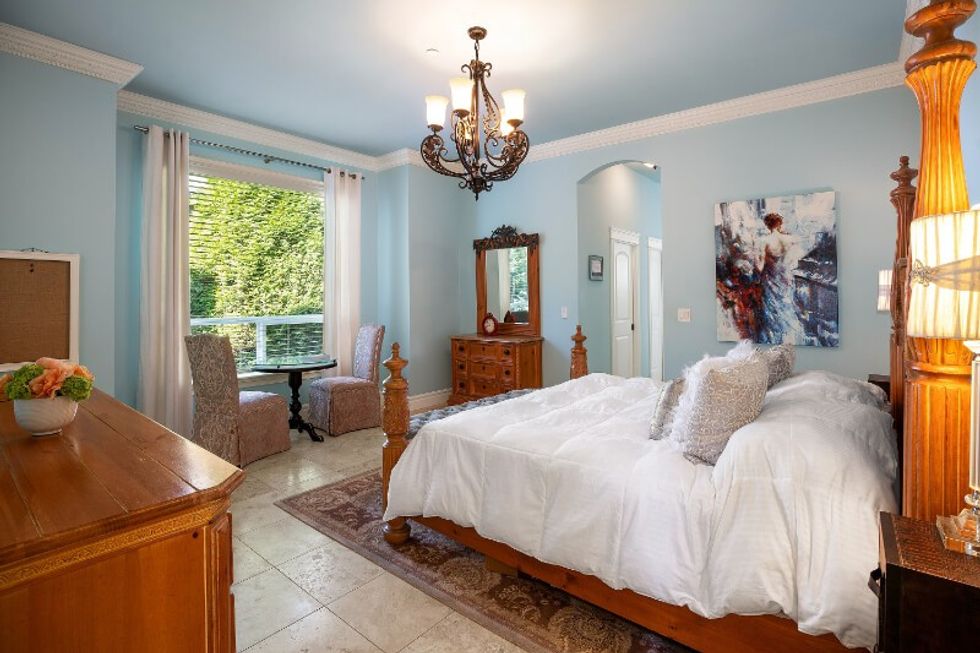
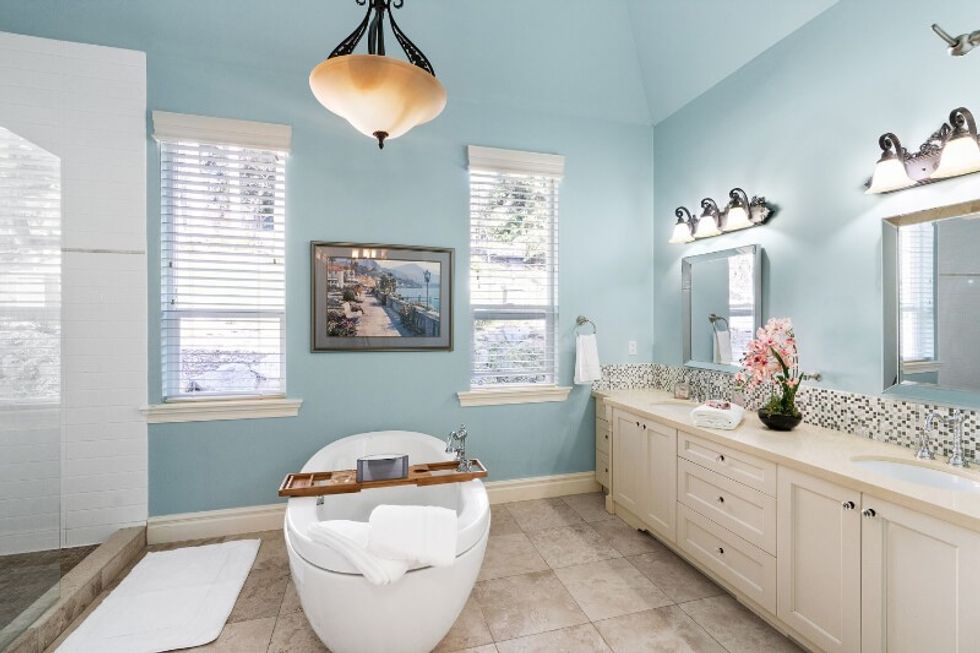
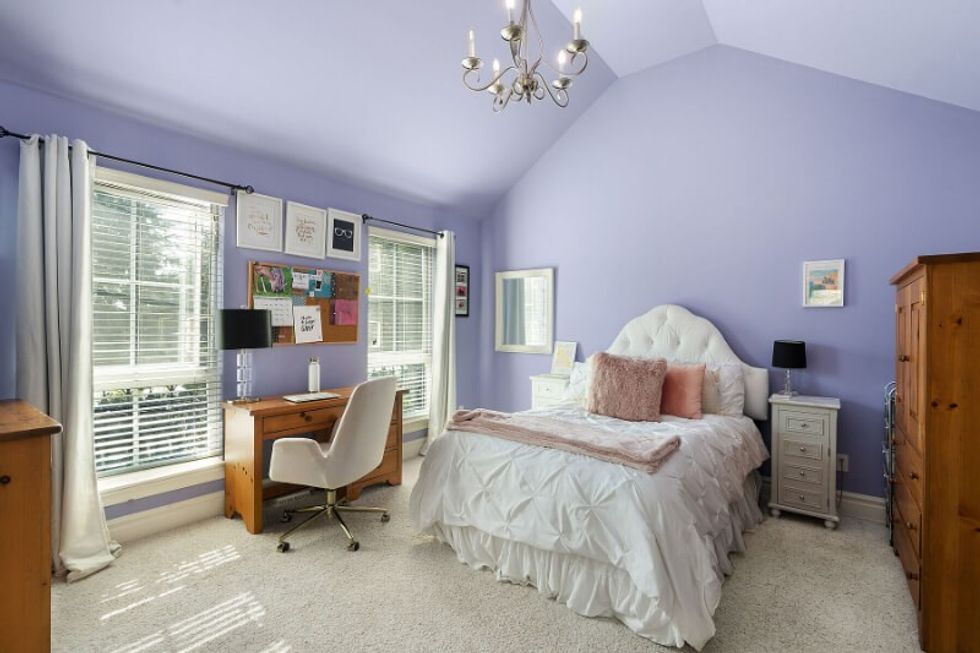
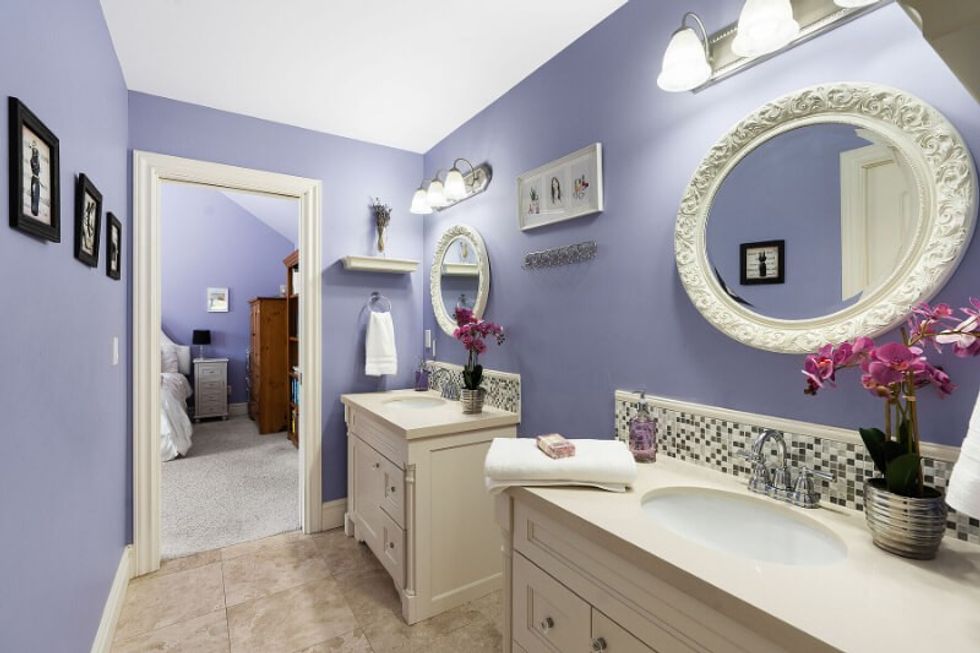
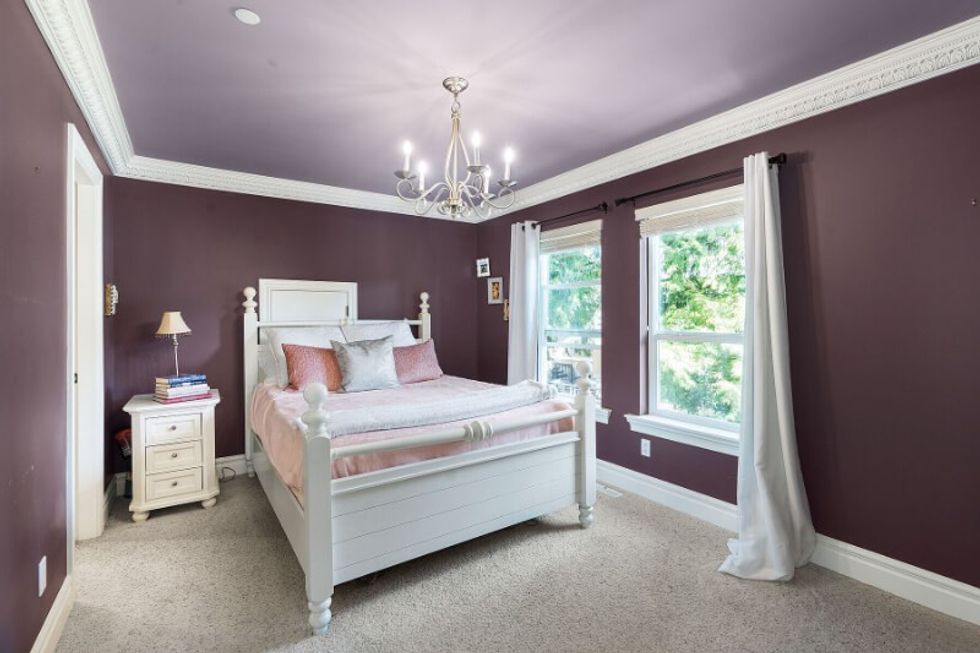
EXTERIOR
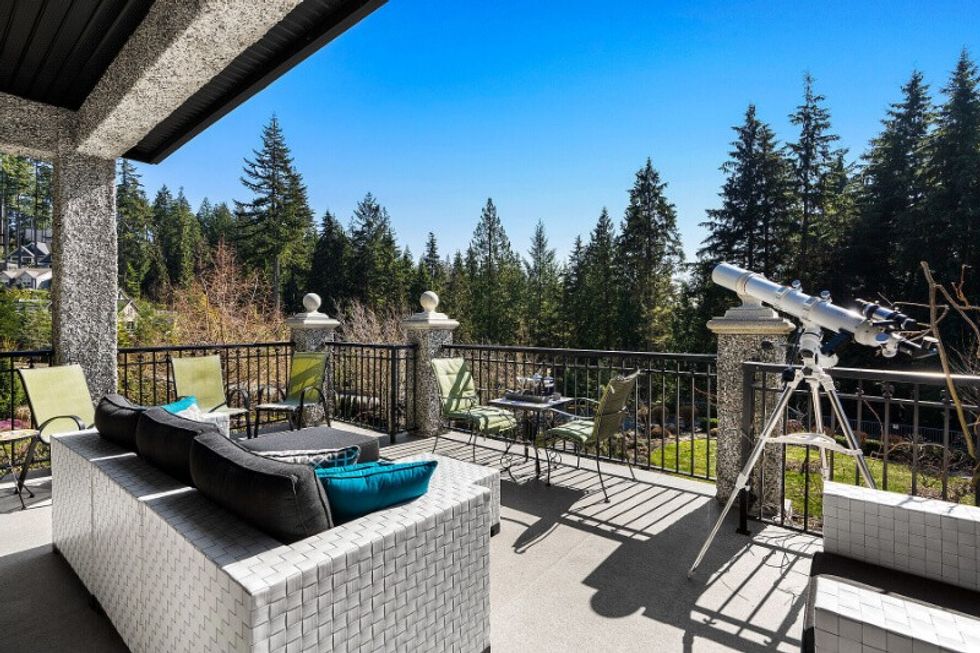
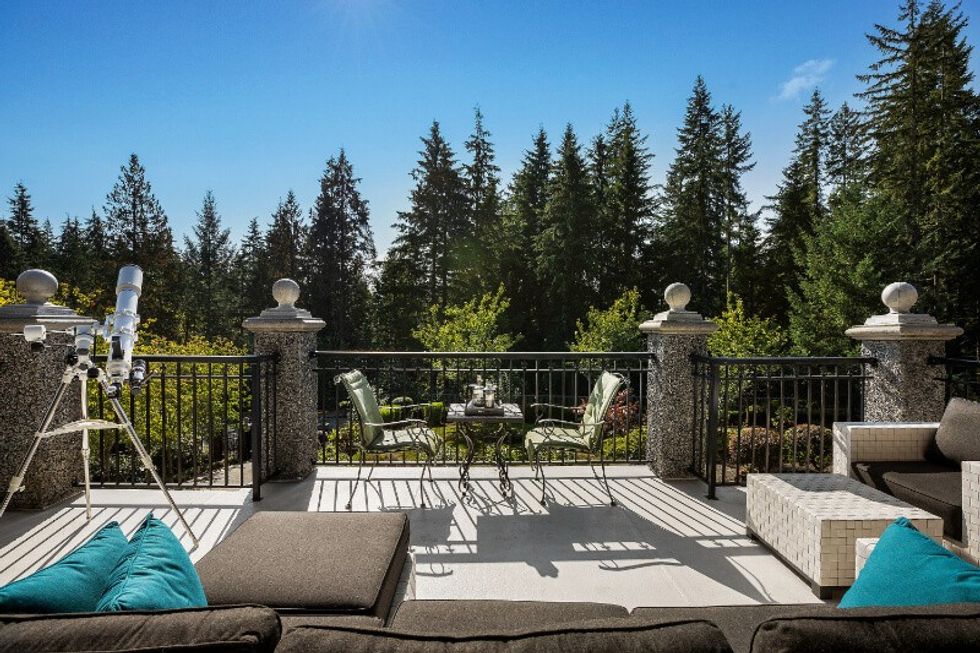
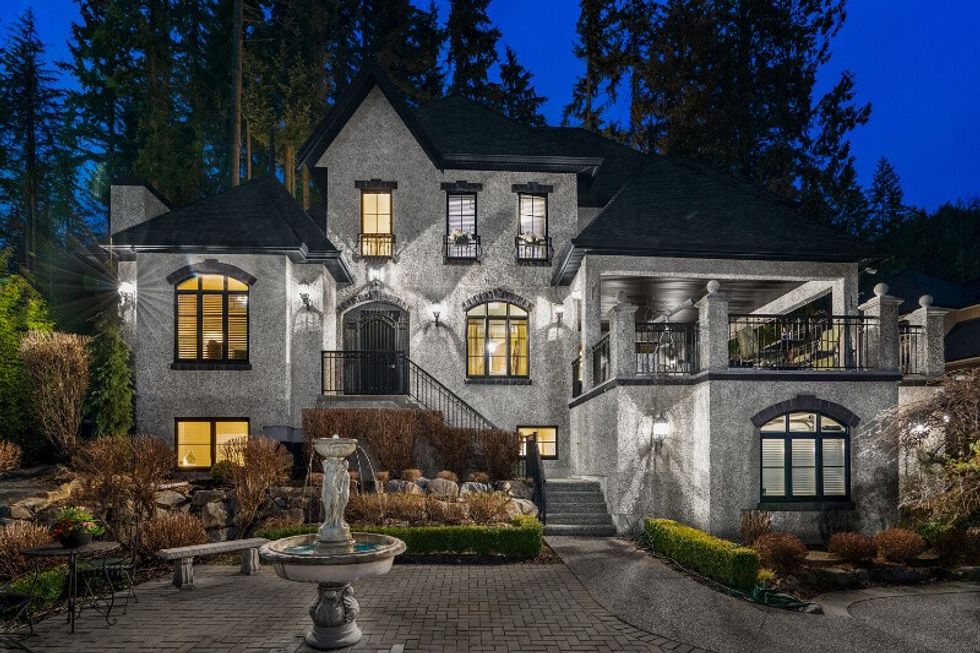
This article was produced in partnership with STOREYS Custom Studio.
