X-Bracing
Explore X-bracing in Canadian building design — how it supports structural integrity and protects against wind or seismic forces in modern construction.
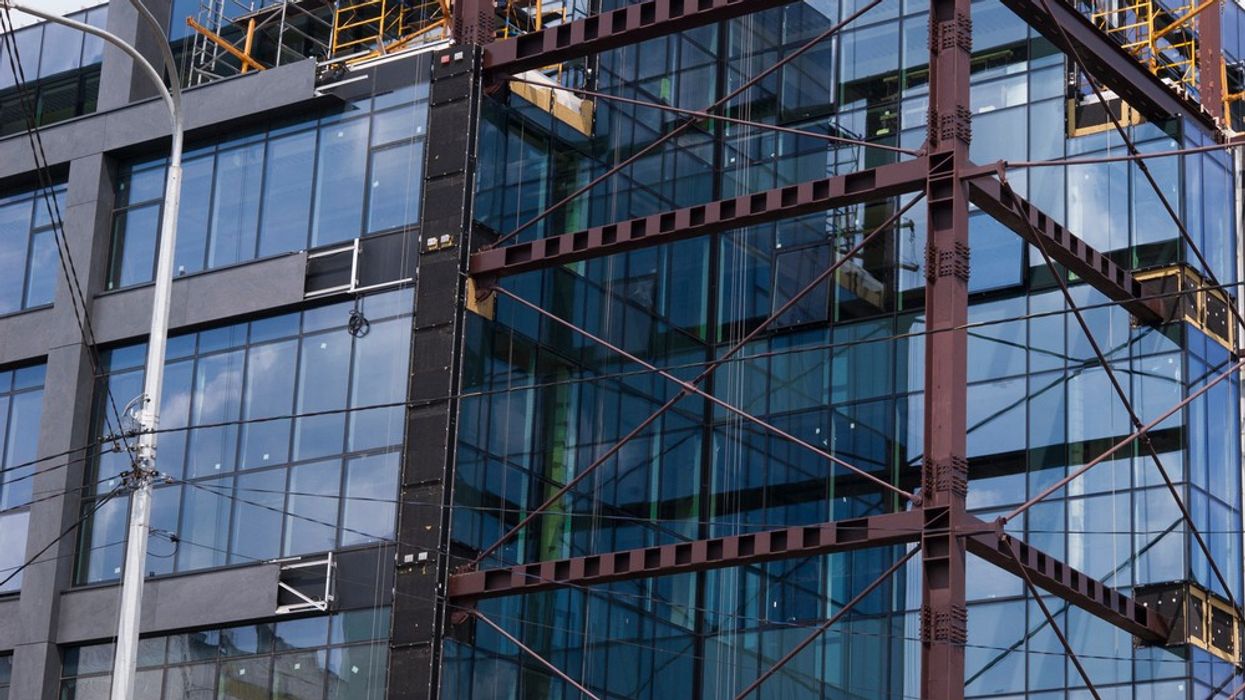
May 22, 2025
What is X-Bracing?
X-bracing is a structural engineering technique that uses diagonal steel or wooden supports in the shape of an 'X' to reinforce walls or frames against lateral forces such as wind or seismic activity.
Why X-Bracing Matters in Real Estate
In Canadian real estate construction, X-bracing is especially important in multi-storey buildings, seismic zones, and high-wind areas. It helps prevent racking, enhances rigidity, and protects the structure from collapse.
X-bracing is typically found in:
- Steel-framed high-rises
- Commercial and industrial buildings
- Reinforced basement or crawlspace walls
Though not usually visible in residential settings, understanding X-bracing is valuable for developers, architects, and buyers interested in earthquake-resistant design or robust commercial structures.
Example of X-Bracing in Action
A new condo tower uses X-bracing between steel columns to enhance lateral stability and meet modern earthquake resilience standards.
Key Takeaways
- Reinforces buildings against lateral forces.
- Forms an 'X' shape with steel or wood supports.
- Common in seismic or high-rise design.
- Enhances safety and structural rigidity.
- Part of advanced engineering systems.
Related Terms
- Shear Wall
- Load-Bearing Wall
- Structural Integrity
- Seismic Design
- Building Code


 205 Queen Street, Brampton/Hazelview
205 Queen Street, Brampton/Hazelview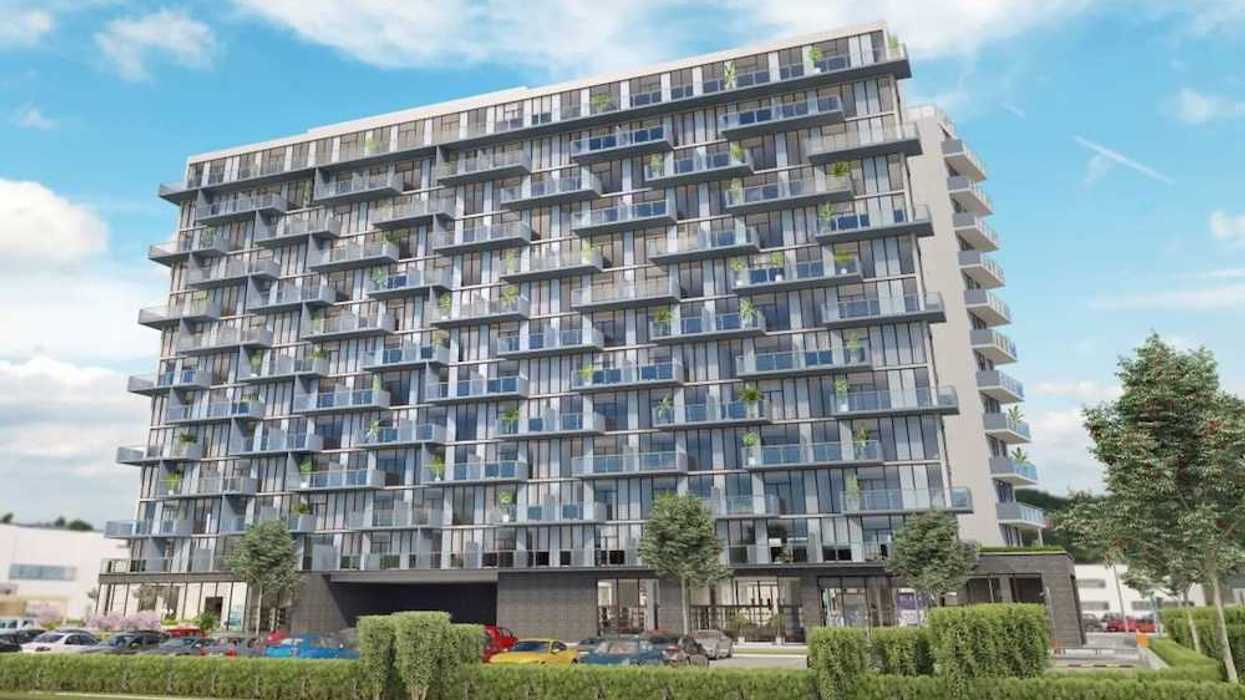

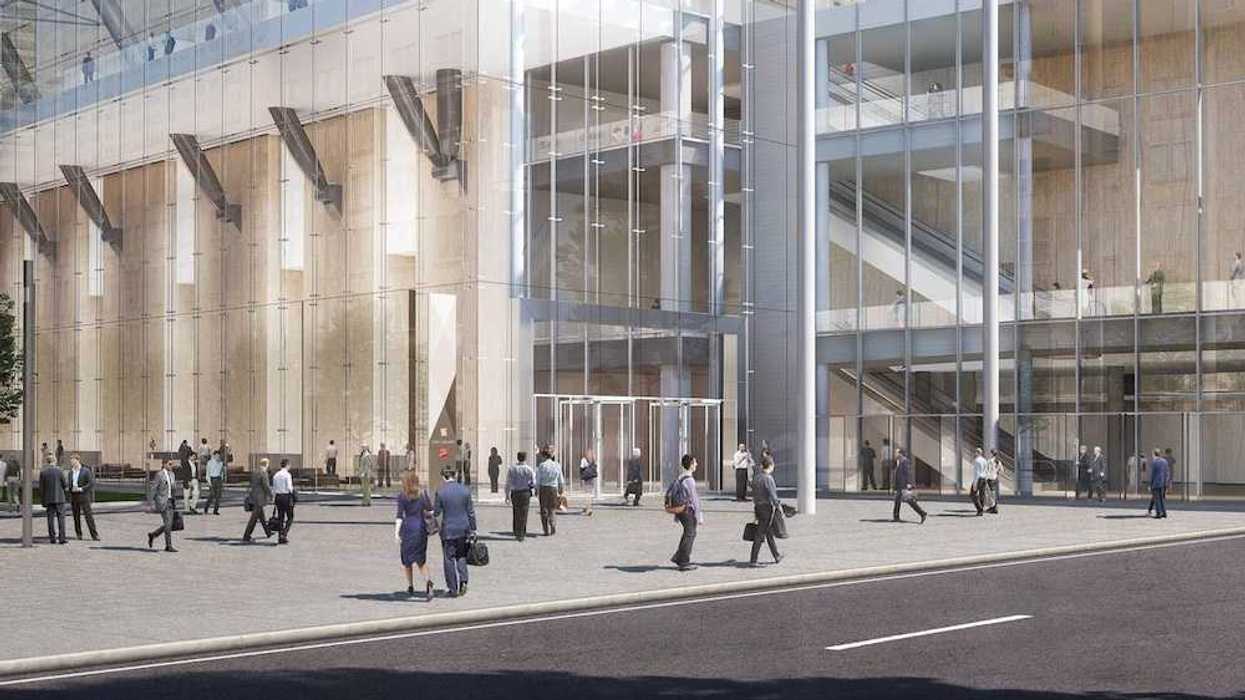



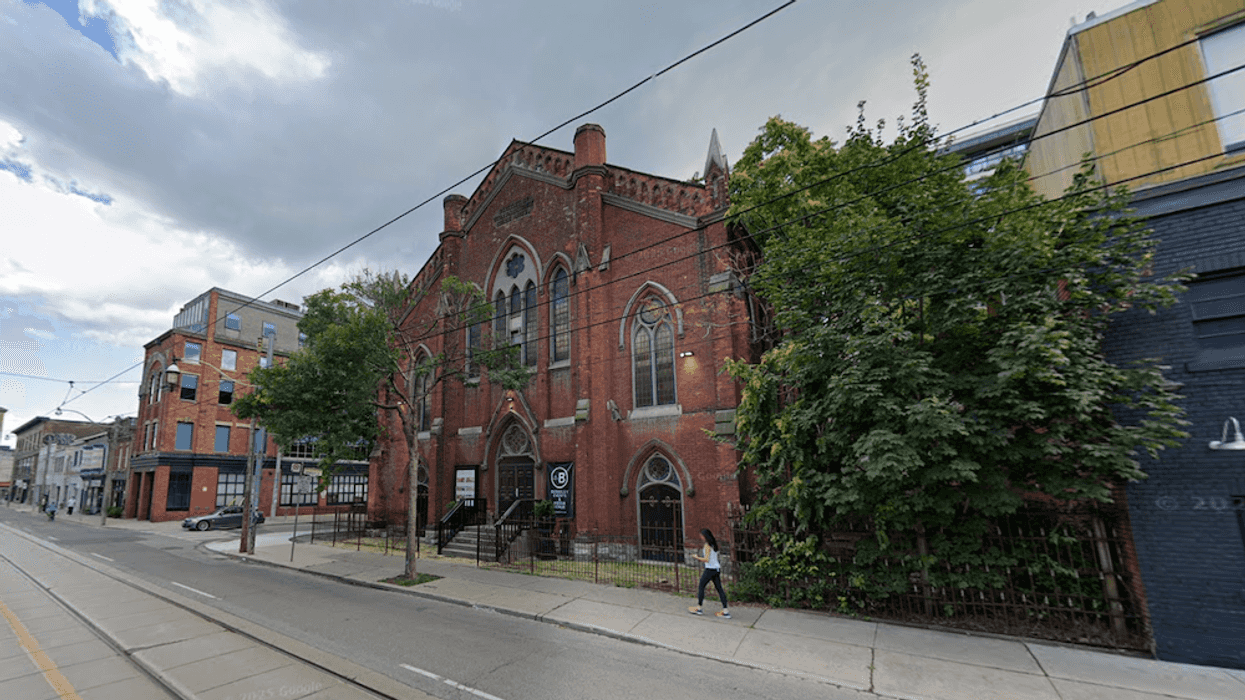

 CREA
CREA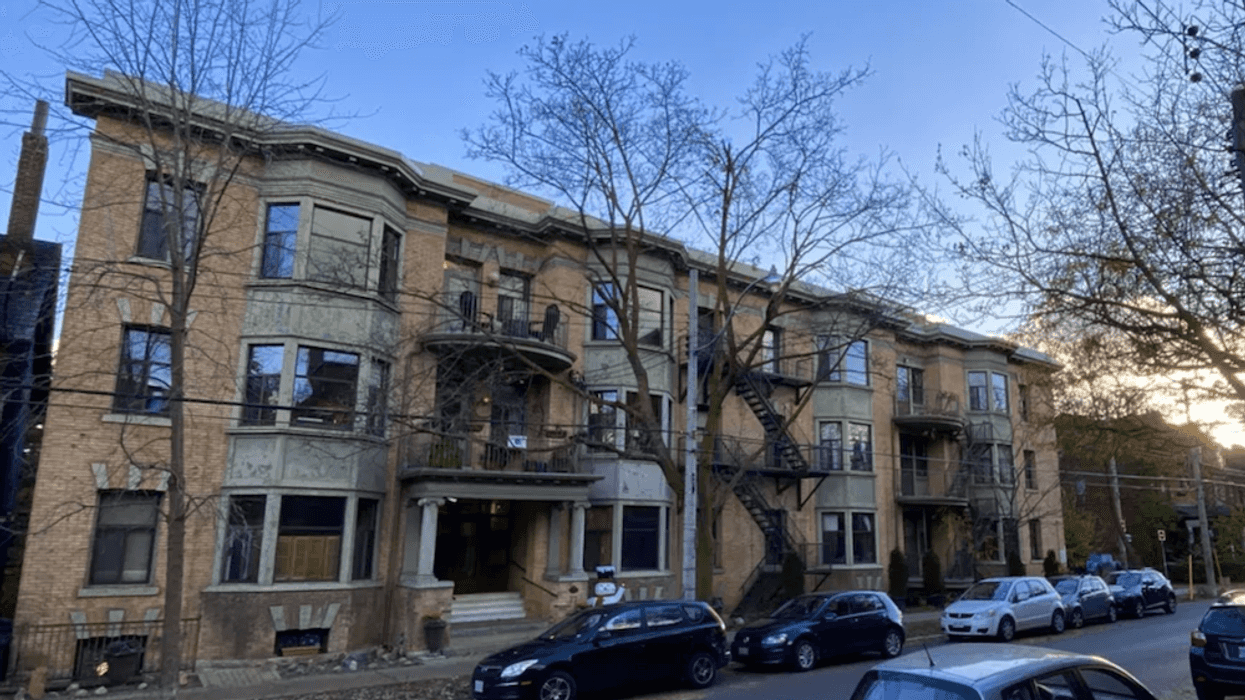
 Liam Gill is a lawyer and tech entrepreneur who consults with Torontonians looking to convert under-densified properties. (More Neighbours Toronto)
Liam Gill is a lawyer and tech entrepreneur who consults with Torontonians looking to convert under-densified properties. (More Neighbours Toronto)

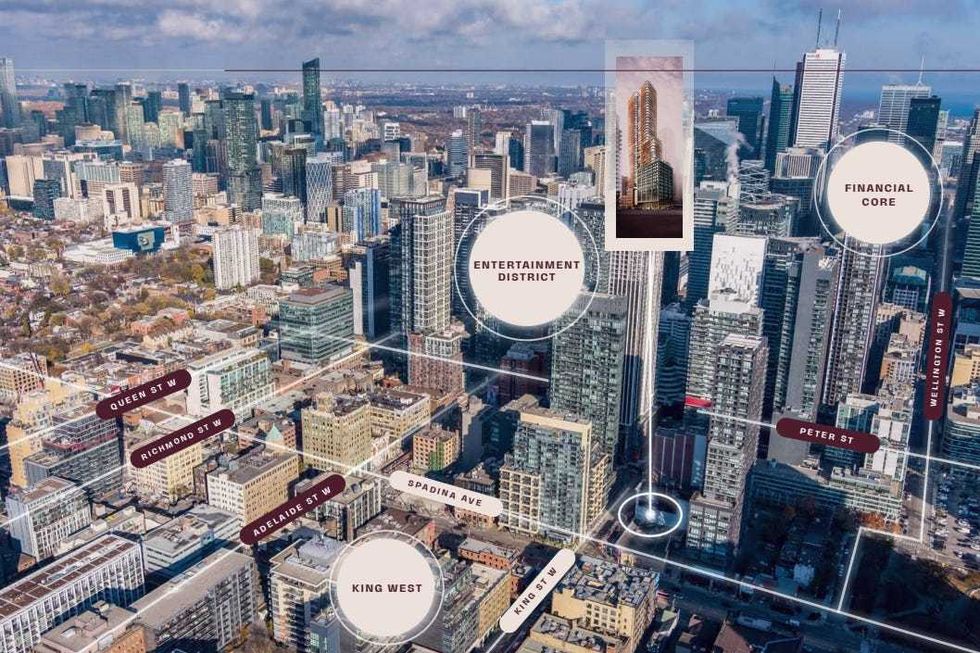 401-415 King Street West. (JLL)
401-415 King Street West. (JLL)
 Eric Lombardi at an event for Build Toronto, which is the first municipal project of Build Canada. Lombardi became chair of Build Toronto in September 2025.
Eric Lombardi at an event for Build Toronto, which is the first municipal project of Build Canada. Lombardi became chair of Build Toronto in September 2025.