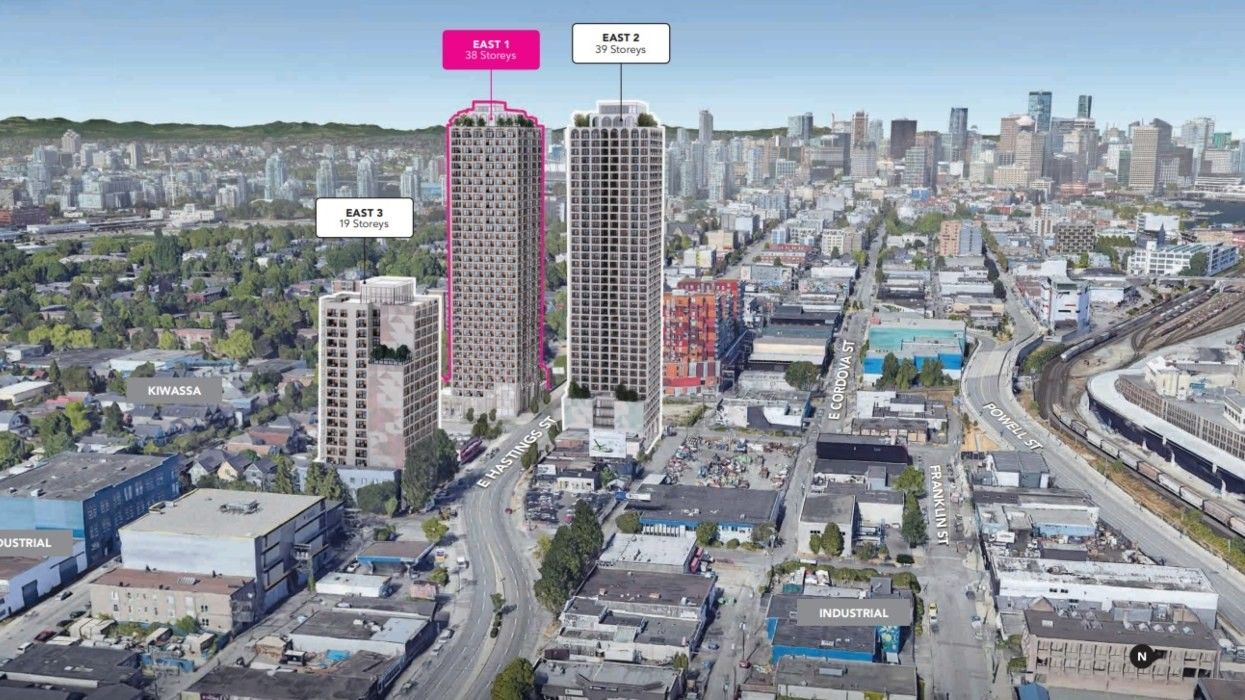Vancouver's notorious Downtown Eastside (DTES) is set for a significant makeover, with a stretch of E Hastings Street the subject of a significant redevelopment plan, according to rezoning applications published by the City of Vancouver on Friday, September 6.
The redevelopment plan is being proposed by a group of three partners: prominent Vancouver-based developer Westbank, Vancouver-based real estate investment firm Promerita Group, and Crown corporation BC Housing.
The proposal is for 924 units across three towers on three separate land assemblies between Raymur Avenue and Vernon Drive, with the developers having submitted three individual rezoning applications that the City of Vancouver says will be reviewed and processed concurrently.
The proposals were initially introduced to the City in 2022 through a policy enquiry process and Council voiced support for the project, although formal rezoning applications were not submitted until earlier this year.
East Village: East 1
The first tower, referred to as East 1 in the rezoning applications, will be located at 1030-1070 E Hastings Street, the western-most of the three sites.
BC Assessment values 1030 E Hastings at $1,398,000, 1040 E Hastings at $1,471,000, 1050 E Hastings at $1,471,000, 1060 E Hastings at $1,471,000, and 1070 E Hastings at $1,959,000, for a total value of $7,770,000.
The five vacant parcels are legally owned by 1046079 BC Ltd. and beneficially owned by Beauty & Grace Development 1 Limited Partnership, according to the Land Owner Transparency Registry. The rezoning applications note that the property is owned by Westbank and Promerita Group.
Proposed for the site is a 38-storey tower with 382 market rental units, consisting of 135 studio units, 138 one-bedroom units, 93 two-bedroom units, 13 three-bedroom units, and three live-work units. The building would provide 36 vehicle parking stalls and 751 bicycle parking spaces, as well as 4,973 sq. ft of commercial space on the ground level. The tower would reach a height of 373 ft and the total proposed density is 16.1 FSR.
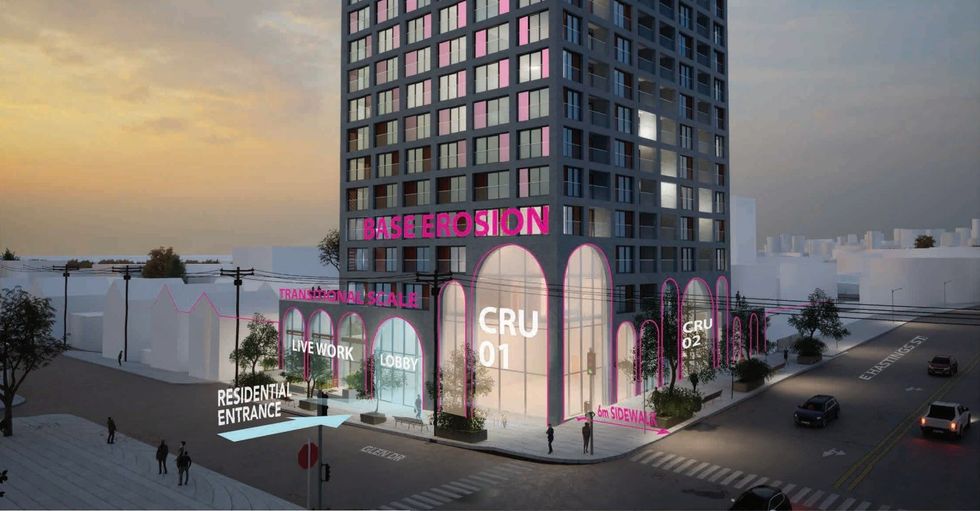
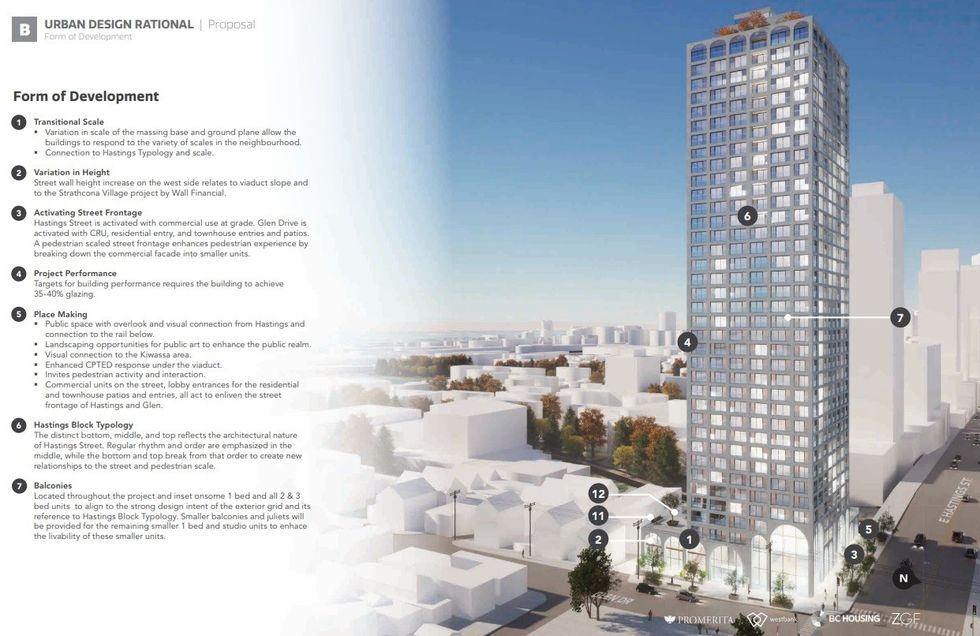
East Village: East 2
The East 2 tower will then be located at 1115-1127 E Hastings Street, the middle of the three sites and the only one of the three sites located on the northern side of E Hastings Street.
The property consists of 1115 E Hastings Street and 1127 E Hastings Street, which BC Assessment values at $3,239,000 and $2,526,300, for a total value of $5,765,300.
The two parcels are each currently occupied by a commercial building originally constructed in 1960 and 1930, respectively. The registered owner of the properties is Living East Village Investments Inc. and is beneficially owned by Beauty & Grace Development 2 Limited Partnership, according to the Land Owner Transparency Registry, suggesting that East 1 may be named Beauty and East 2 may be named Grace. This tower will also be owned by Westbank and Promerita Group, according to the rezoning application.
Proposed for the site is a 39-storey tower with 385 market rental units, consisting of 165 studio units, 123 one-bedroom units, 77 two-bedroom units, and 20 three-bedroom units. This building would provide five vehicle parking spaces and 738 bicycle parking spaces, as well as 7,952 sq. ft commercial space on the ground floor. The tower would reach a height of 390 ft and the total proposed density is 23.3 FSR.
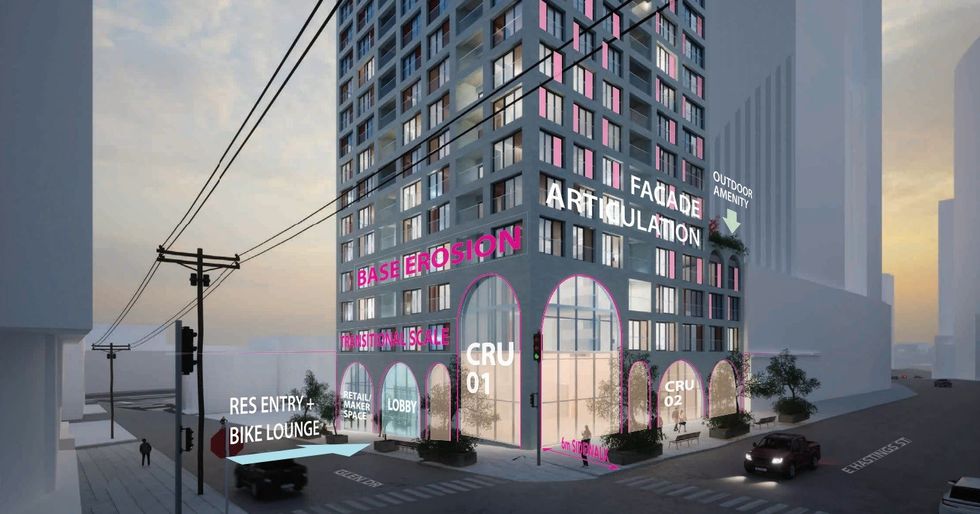
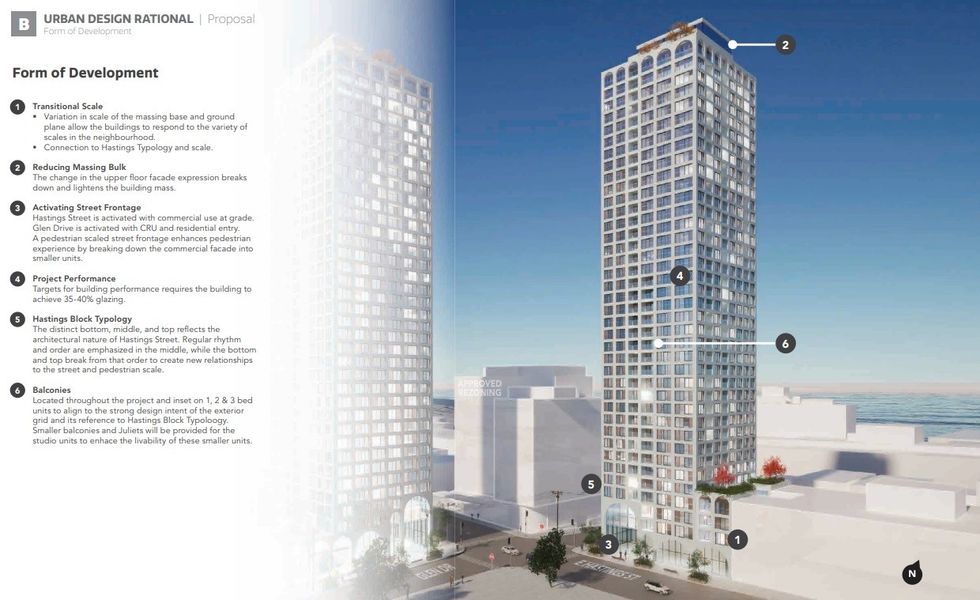
East Village: East 3
Finally, East 3 will be located at 1168-1180 E Hastings Street, the eastern-most of the three sites.
The property consists of three parcels, with BC Assessment valuing 1168 E Hastings at $2,947,000, 1172 E Hastings at $1,471,000, and 1180 E Hastings at $1,476,100, for a total value of $5,894,100. The three parcels are currently occupied by a single-room occupancy (SRO) building constructed 1905 and a retail store constructed in 1901, with the middle parcel currently vacant.
According to the rezoning application, Westbank and Promerita Group previously owned the property, but have since transferred ownership to BC Housing for a nominal fee. "Design and construction of the East 3 building will be managed by Westbank and 100% funded by BC Housing through a combination of capital and operating grants and low-cost construction financing," the applicants said.
Proposed for the site is a 19-storey tower with 157 seniors housing units, consisting of 36 replacement SRO units that will be provided a shelter rates and 121 social housing units, with a third of the units provided at shelter rates, another third provided at Housing Income Limits (HIL's) defined by BC Housing, and the final third provided at low-end market rates.
The building would also provide five vehicle parking spaces and 288 bicycle parking spaces, as well as 2,289 sq. ft of social enterprise space on the ground level. The tower would reach a height of 195 ft and has a total proposed density of 10.4 FSR.
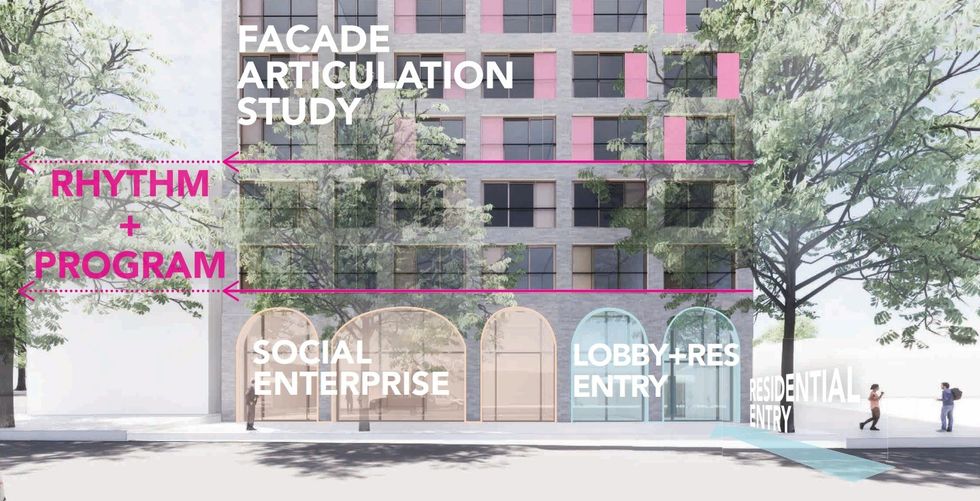
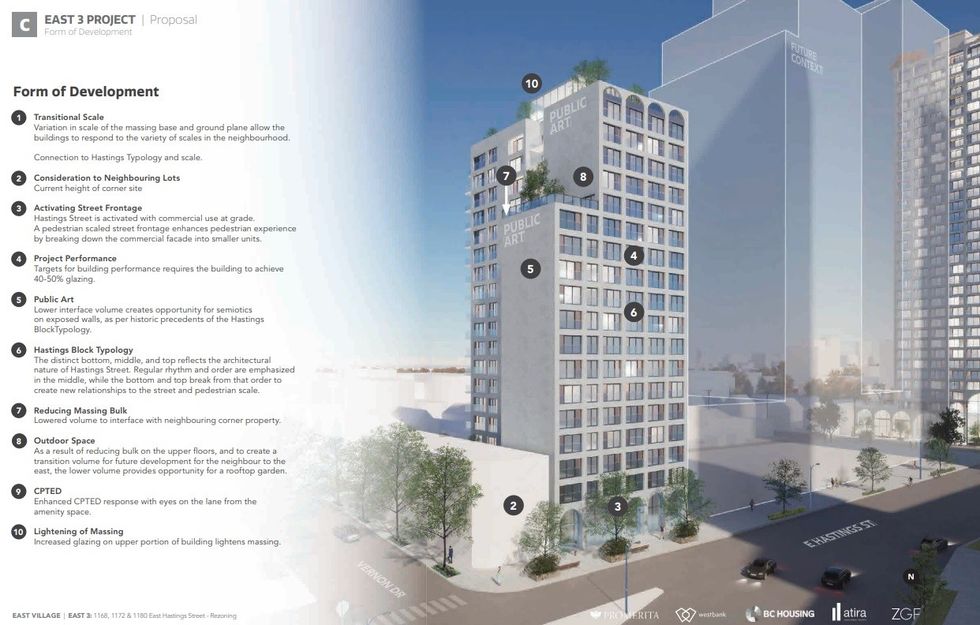
East Village
Included in the rezoning applications is a letter dated March 25, 2024 written by BC Housing Vice President of Development and Asset Strategies Mike Pistrin to City of Vancouver GM of Planning Josh White — who was appointed to the position on March 20 but did not officially take over the role until May 1 — noting the possibility of East 3 being developed through the BC Builds program.
"Promerita, Westbank, and BC Housing as Partners are proposing to rezone and develop the East Village redevelopment proposal through the Province's BC Builds program together with other provincial funding programs available to BC Housing in the future to create deeper affordability in the portfolio," wrote Pistrin. "BC Builds aims to provide interim construction financing to our development partners to create affordability."
"The non-profit operator, brought on by BC Housing through a competitive RFP process, will seek Community Housing Fund program capital and operating grant funding as well as financing from BC Builds for the redevelopment of East 3, and provided additional financing capacity is available," adds Pistrin. "BC Housing would provide up to 100% of the interim construction financing for the additional East 1 & 2 properties."
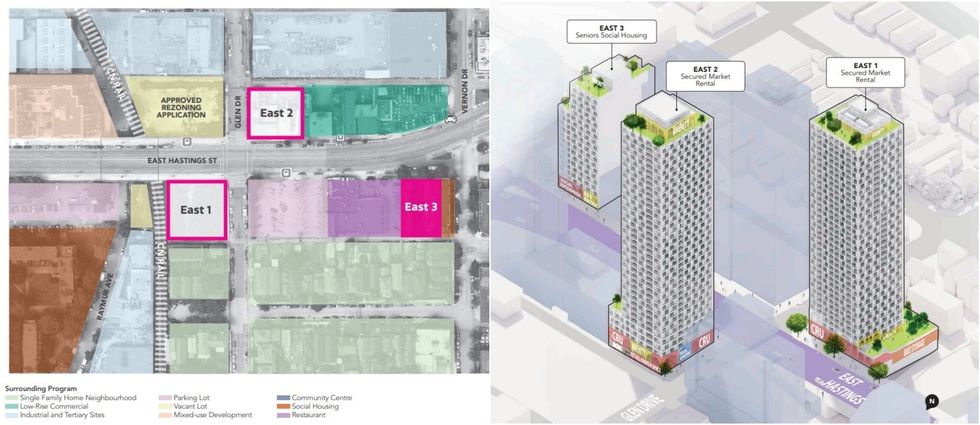
Pistrin says BC Housing is "very interested" in the project, but notes that "BC Housing's final participation is further contingent on City Council rezoning approval as well as settlement of the final negotiated terms amongst the parties."
On the City's part, it notes that the rezoning applications are being considered under the Downtown Eastside Plan, but note that the applicants are seeking "consideration of height and density in excess of the existing policy" — as it also did for Westbank and Crombie REIT's proposal for the Broadway-Commercial Safeway redevelopment.
The three rezoning applications were received by the City on June 23 and the City will be hosting Q&A periods for the three applications from Wednesday, October 9 to Tuesday, October 22, before the proposals are considered by the Urban Design Panel on October 23. An in-person information session has also been scheduled for Thursday, October 17 at the Japanese Hall at 487 Alexander Street, from 5:00 pm to 7:30 pm.
- The Lauren, Developed By Westbank And Peterson, Sold To Starlight ›
- Westbank Sells The Pendrell In Vancouver To CAPREIT For $137M ›
- Musqueam Nation Partnering With Townline On Langara Family YMCA Redevelopment ›
- Greystar Proposes Rental Towers After Buying Science World McDonald's For $80M ›
- Westbank Sells Remaining Interest In Zephyr To Crombie REIT ›
- Westbank Sells M2 Office Building In Vancouver For $115M ›
- Bosa Properties Revises Cohen Block Proposal, Doubling Height To 40 Storeys ›
- Westbank Planning 14-Storey Condo Project On King Edward In Vancouver ›
