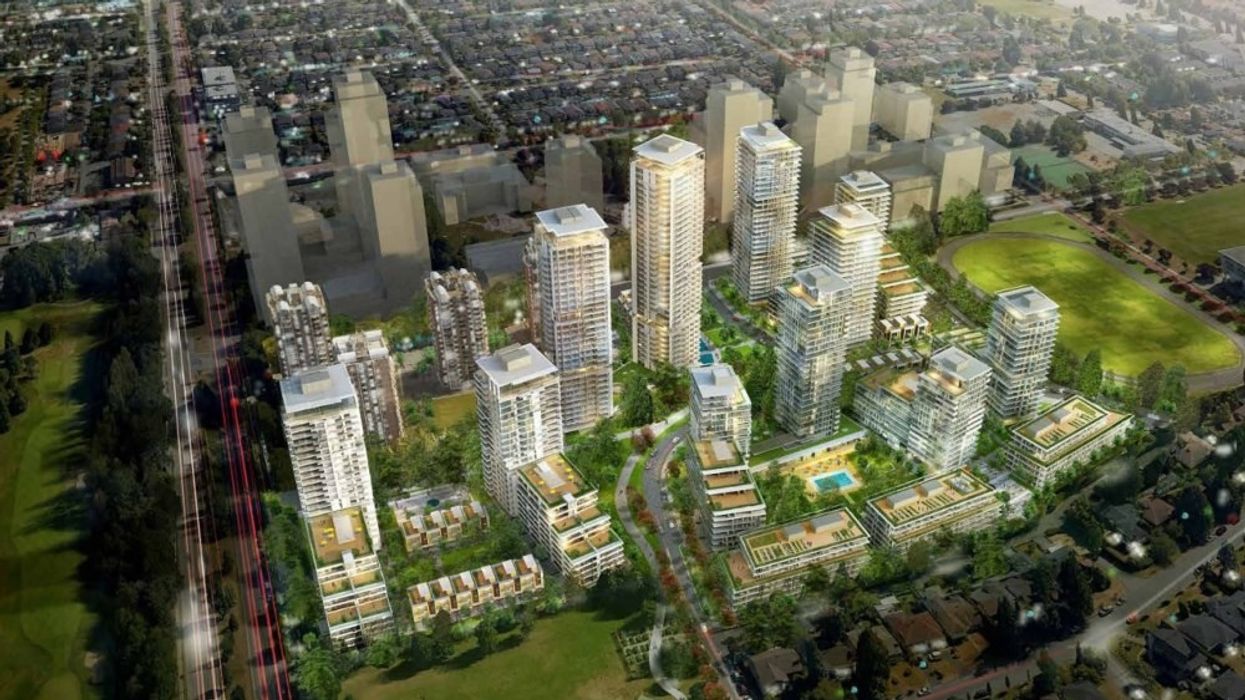In June 2013, the City of Vancouver officially began a planning program to establish a master plan policy statement that would guide the redevelopment of the Langara Gardens site, sat between Oakridge and South Vancouver.
Public consultations and engagement ran throughout 2015 and 2016, leading up to the final approval of the policy statement in 2018. Then the project went dormant for a few years, at least publicly, but the owners — Concert Properties and Peterson Group — are now ready to move forward.
An official rezoning application for the Langara Gardens site was submitted in December and was made public by the City on Wednesday, ahead of another round of public engagement for the project.
The 20.8-acre site at 7051 Ash Crescent, south of the Oakridge Centre redevelopment, is bound by the laneway south of W 54th Avenue to the north, W 57th Avenue to the south, Neal Street to the west, and Cambie Street to the east, just across the road from the Langara Golf Course.
The area has seen a number of new developments as of late. Just south of the Langara Gardens site, the Pearson Dogwood Redevelopment — also known as Cambie Gardens — by Onni Group and Vancouver Coastal Health is currently underway, which may include a new Canada Line SkyTrain station at the intersection of Cambie Street and W 57th Avenue.
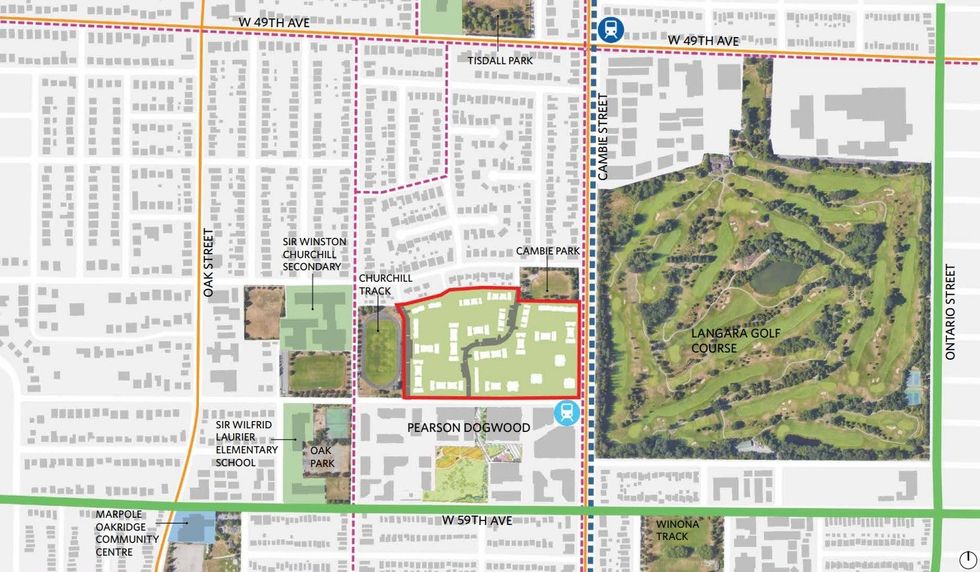
Most of the Langara Gardens site is currently occupied by low-rise apartment buildings, except at the southeast corner of the lot, where there are four 18-storey buildings owned by Peterson Group that will be retained.
Proposed for the remainder of the site is 21 buildings, nine of which will be six storeys or lower and the remaining 12 ranging from 16 to 36 storeys. Only three buildings will be over 30 storeys, at 31, 32, and 36 storeys, while one building will be a single storey in height and will serve as an amenity complex.
In total, the Langara Gardens redevelopment will see 2,620 housing units constructed, consisting of 1,430 strata condominiums, 430 social housing units, and 760 rental units. Of those rentals, 270 would replacing the existing units, 340 would be provided as moderate-income rental housing (MIRH) units, and 150 would be discretionary rental units.
As a result of a decision made by Council in 2019, the proposal includes an additional 10% residential floor area to allow for the MIRH units, and that additional density has been distributed across multiple buildings, raising the maximum heights above the previous maximum of 28 storeys outlined in the master plan policy statement.
The social housing buildings are expected to be gathered around the northwest corner of the site, while the rental units will be closer to the edges of the site and the condo buildings closer to the center.
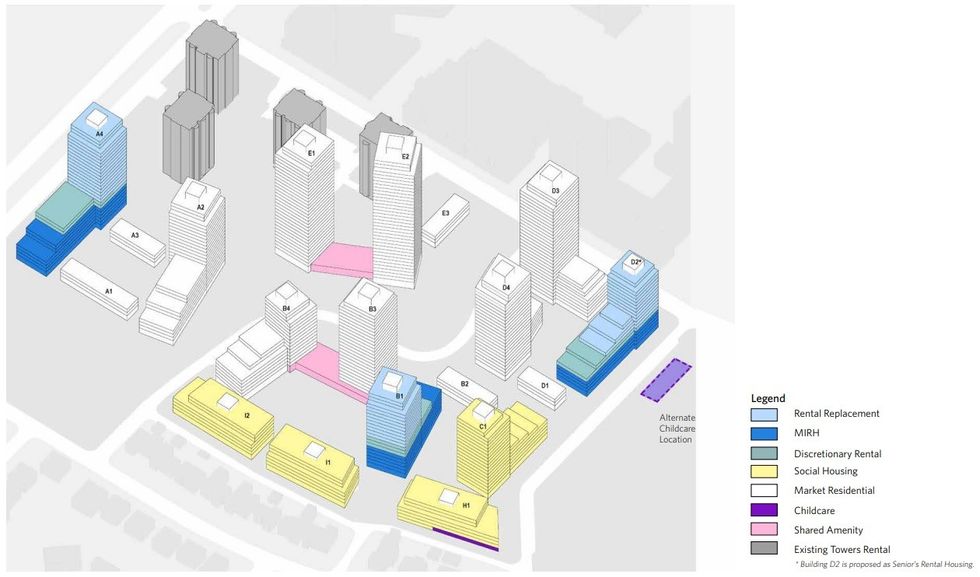
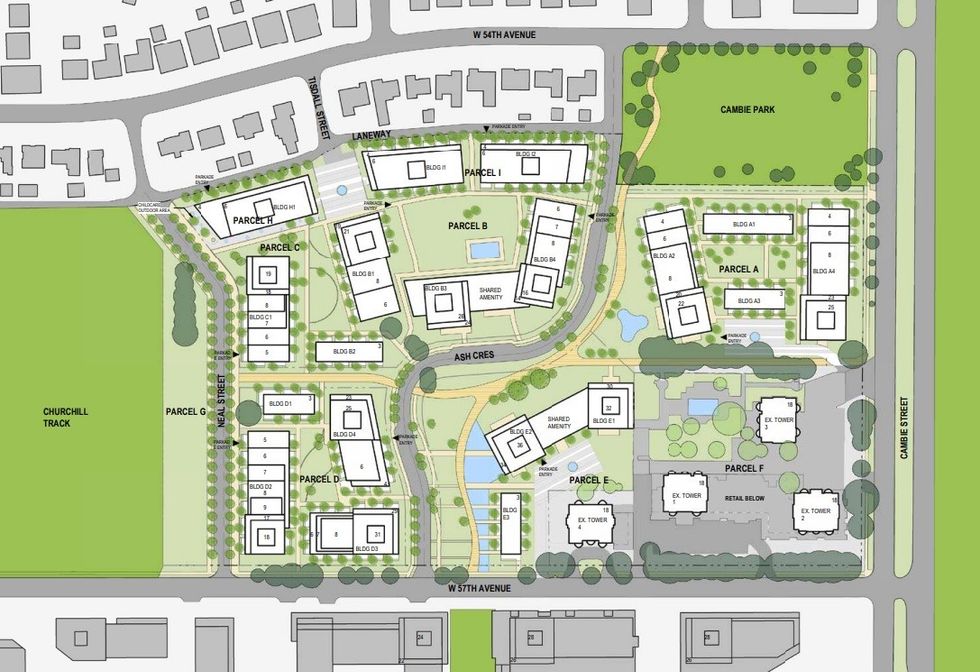
Although the 20.8-acre property will be subdivided into nine legal parcels, build out will be split into six phases. Construction would begin in the northeast corner of the (pink), before moving west (red, orange), and then continuing counter-clockwise around the site, with the final phase being the portion that sits between Ash Crescent — the curved road that runs through the entire site — and the existing high-rises that will be retained (blue).
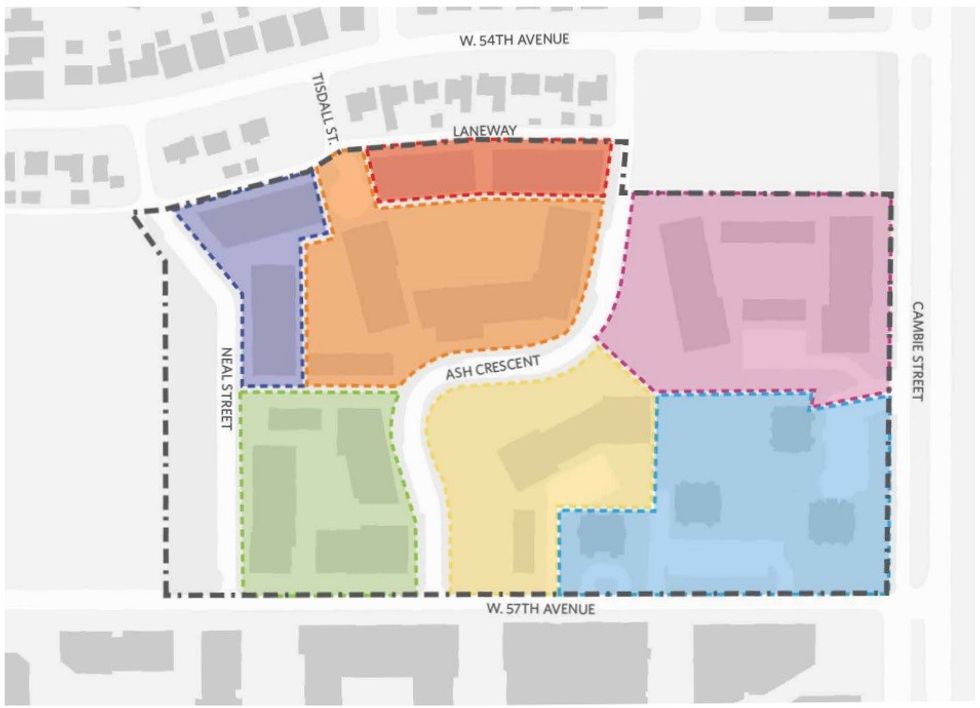
"The redevelopment concept has been planned in phases to reduce the number of residents that will need to be relocated at any one time," according to application documents. "The current plan estimates that if the project is developed in six phases, each phase could require between 30 to 76 units to be relocated."
Sequencing and timing of the phases have not been finalized and could be determined by market conditions, the developers said, but tenants of the existing buildings will have to be income tested if they wish to return to a newly built unit at their current rents. Affordable units would then be offered to income-tested residents in the non-market MIRH units or social housing units," according to application documents. "Market rental units would be available for a market-rate right of first refusal for residents that do not wish to be income tested, or earn above the income limits."
Aside from the housing, the redevelopment will also see a new park constructed on the land between the western property line and Neal Street, blending into the existing Churchill Track, as well as a 69-space childcare facility on the northwest corner of the site, and several other public green spaces.
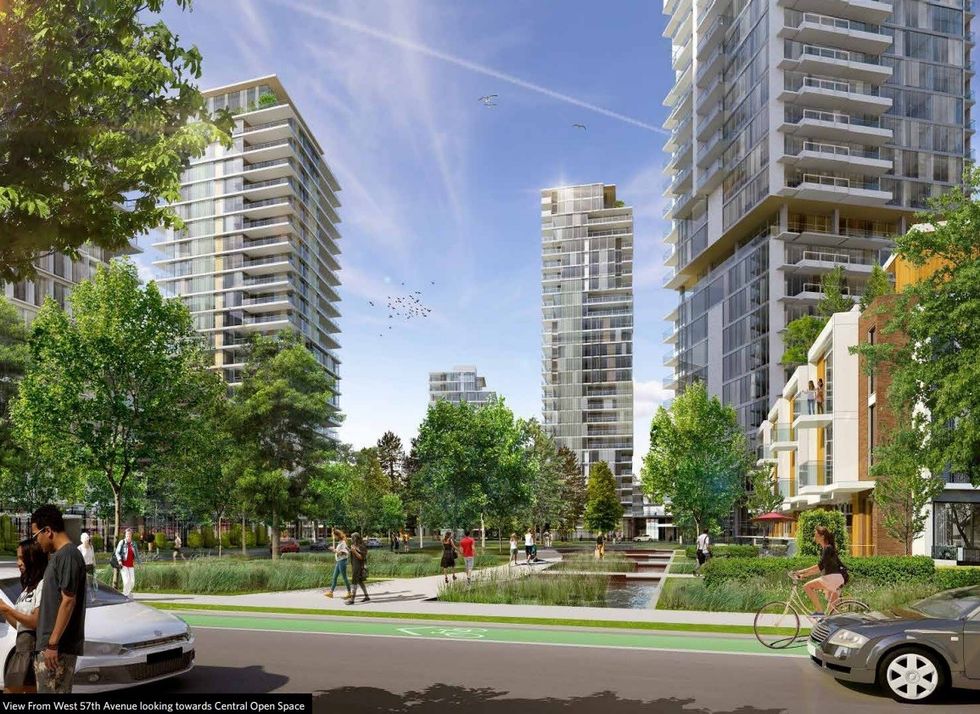
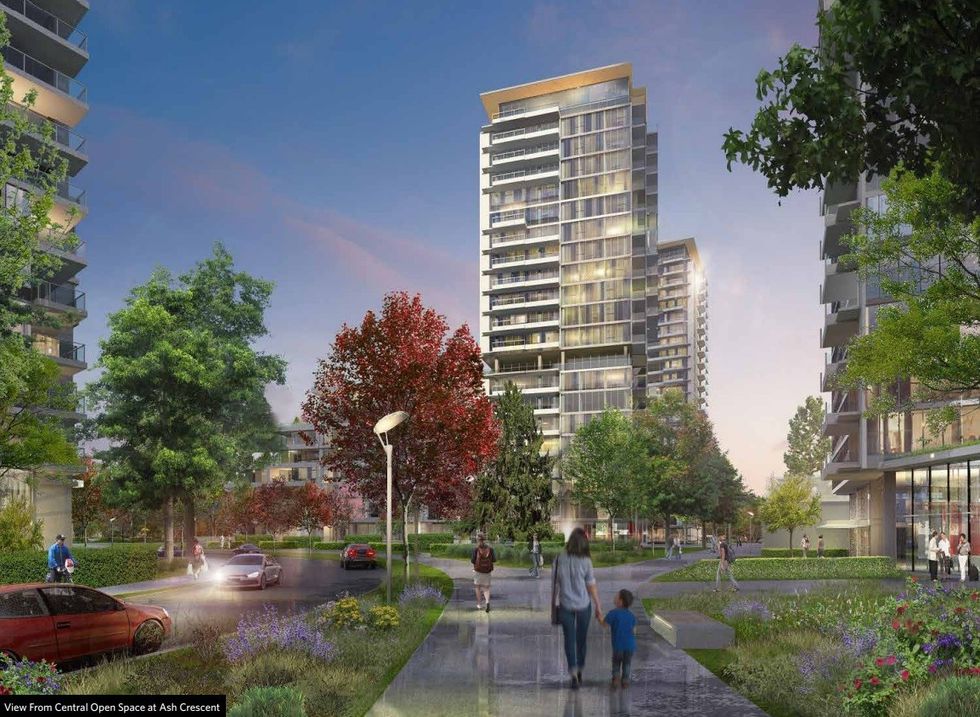
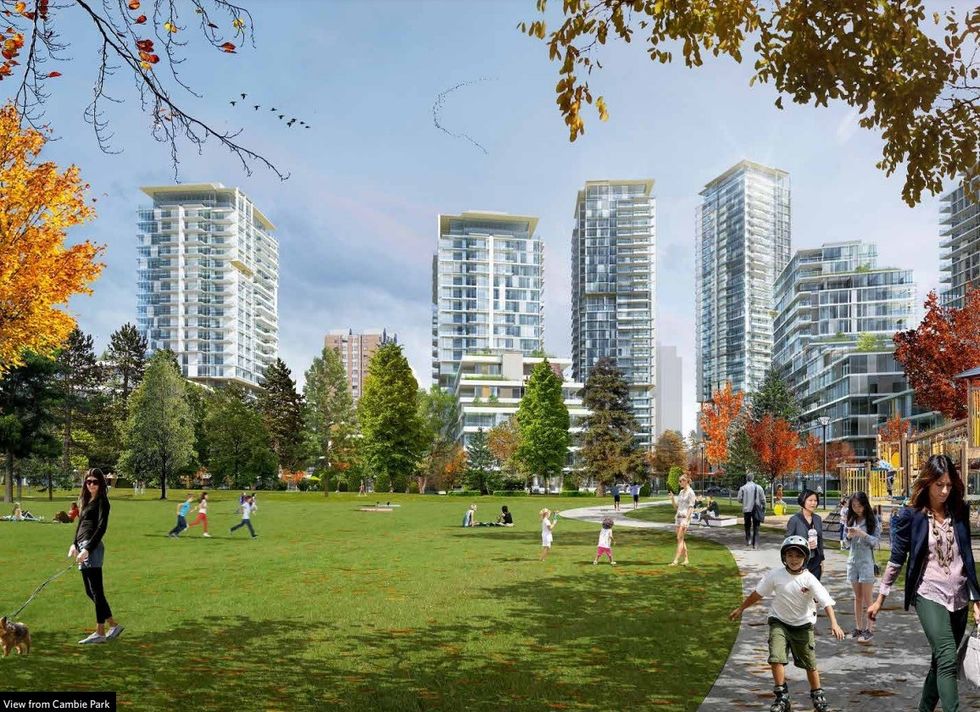
The master plan was designed by Vancouver-based James KM Cheng Architects and local consultants, who have made note of the existing natural landscape of the area and their intention to emphasize the public realm that will be built into Langara Gardens.
"Since the time of the first open house conducted prior to the adoption of the Langara Gardens Policy Statement, it has been clear how important the public open spaces are to the many residents who have grown up and watched the area’s landscape mature into the lush gardens that now characterize the site," the architects said. "With this in mind, the public realm plan at Langara Gardens is intent on preserving the 'garden city' character of the area, including: enhancing Cambie Park and connecting it to the new park in Pearson Dogwood site via a central greenway, creating a new linear park on the western edge of the site, and by preserving the existing framework of foot paths and trails for pedestrian movement throughout the site."
The developers also say they have carefully considered the placement of buildings in order to preserve numerous legacy trees within the site, and that the existing geometry of Ash Crescent, which runs through the site, will be maintained to allow the trees to continue to grow.
The City of Vancouver is holding the Q&A period for the Langara Gardens project from Monday, October 9 to Friday, October 29, with an in-person information session scheduled to be held at Langara College on Saturday, October 16.
