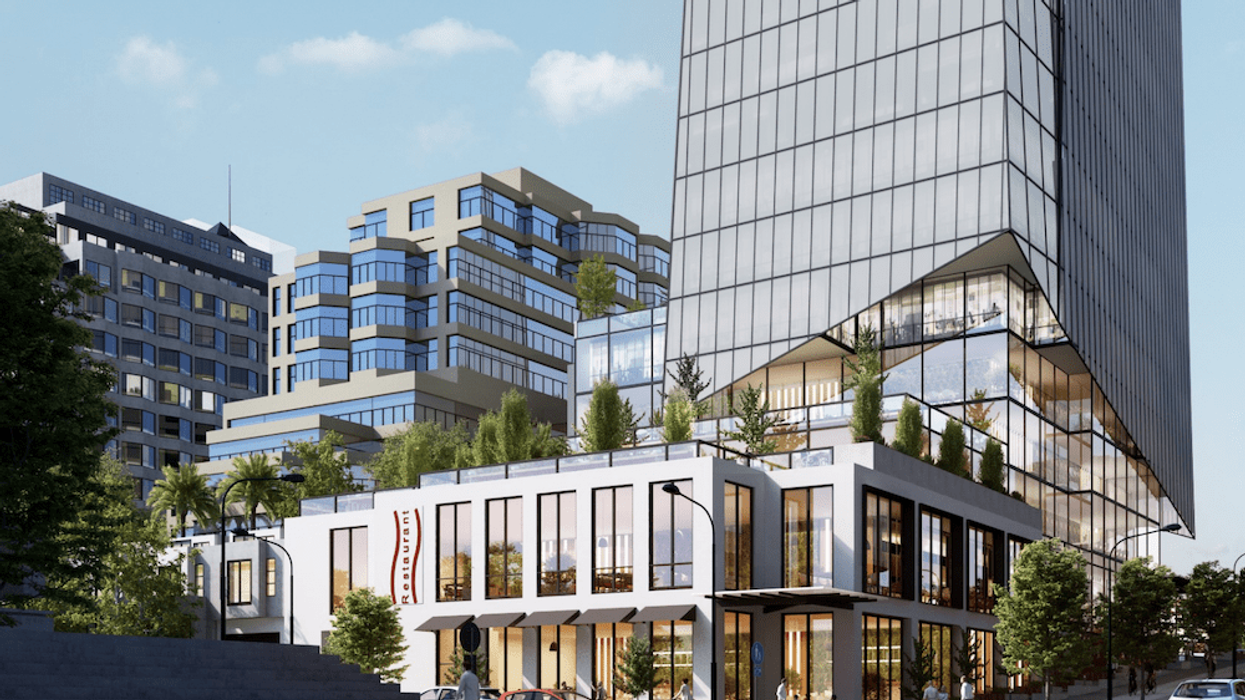The City of Vancouver’s approved 500-block strategy to add massive density along Broadway Street's future east-west subway line has long been the subject of controversy.
About one-quarter of the city’s rental stock lives in the study area, so there is fear that hundreds of tenants will be displaced amid mass residential redevelopment. New residential density, however, is only part of the City's 30-year plan for the area, which came about because of the rapid transit extension that is underway from Mount Pleasant to Kitsilano.
There’s also a substantial office component, specifically around the Oak-Vancouver General Hospital and Broadway-City Hall transit stations, where office towers up to 32 storeys are allowed. The Broadway Plan vision is to add more than 40,000 new jobs along the corridor and to create a second downtown featuring Vancouver’s trademark podium-style towers that offer retail at ground level.
The plan, approved a year ago, has already set a few major projects in motion. Vancouver Community College’s Broadway campus is undertaking a major master-planned campus expansion. Last year, major developer Bosa Properties submitted a development permit application to redevelop an old hotel and pub at 888 W. Broadway, east of the future Oak-VGH station, into two 10-storey towers with office space as the focus, as well as hotel space, for a total of 280,000 sq. ft of commercial space.
And at Hemlock, near the future South Granville Station, Yuanheng Holdings has submitted a rezoning application to build a 24-storey office tower with 274 underground parking spaces on the former site of a car dealership, at 1395 W. Broadway.
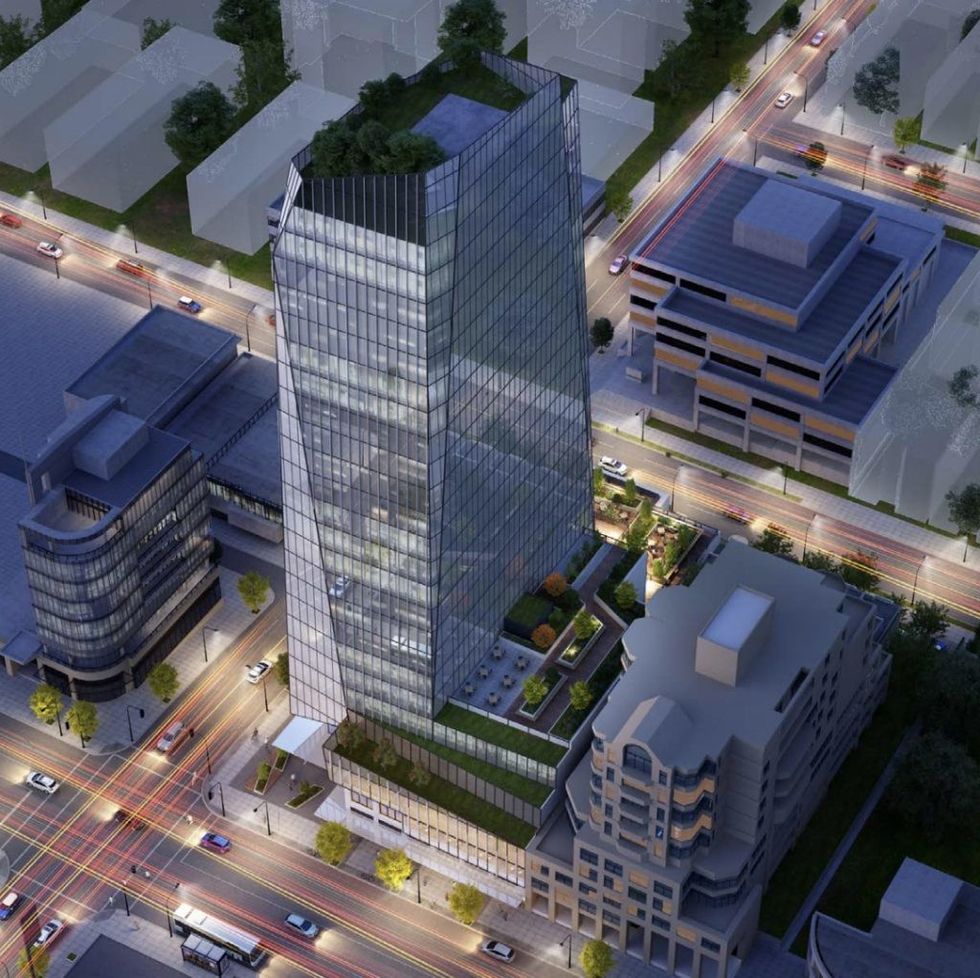
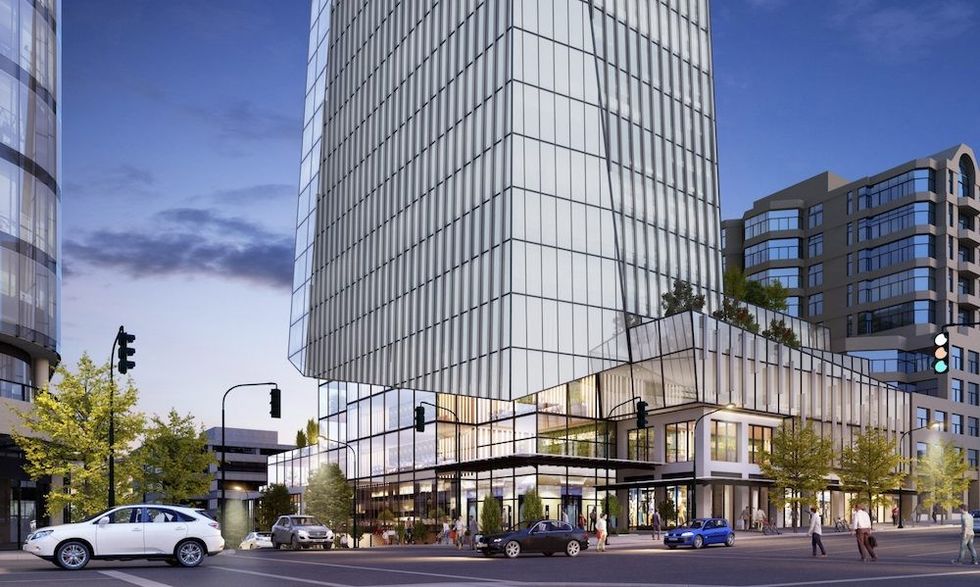
The Yuanheng Holdings project just up the street from the future 28-storey, 258-rental unit tower by Jameson Development Group. That project, which proved highly controversial when it was first proposed because of its height, received $164M in low-interest financing from the provincial government this year.
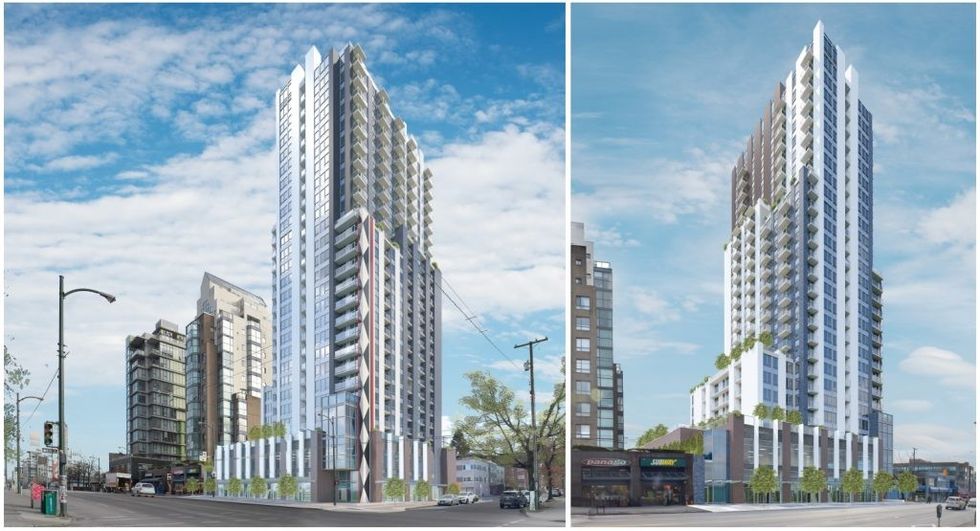
To the west, construction is also underway for PCI Developments’ 39-storey mixed-use tower that will include retail, office, grocery and rental homes, located directly on top of the new South Granville Station.
“At the end of the day, the Broadway Plan stands to be the east-west spine of the city,” says Tony Letvinchuk, Managing Director at Macdonald Commercial Real Estate Services. “You might even call it a linear town square.”
The town square will take time to build out, what with a succession of interest rate increases, a workforce that’s showing little desire to return to the office full time, and high construction costs. The office space is particularly challenged, says Letvinchuk, but by the time the Hemlock office tower comes on line, the city will be in a different phase of the real estate cycle, he says.
“They have owned the property for some time and the doors won’t be open for several years so there is every possibility that by the time it’s ready, there will be an uptick in the office market,” he says. “But it will be several years before it’s at market, and hopefully at that point, with all the action on Broadway, there will be the need for more office tenancy on Broadway. It’s basically a timing issue.”
Adjunct Professor Scot Hein, a former long-time senior urban designer for the City of Vancouver, has advocated for dense planning around the stations with mixed-use buildings. The shoulder areas of the Broadway Plan go several blocks north and south off the corridor (south all the way to 16th Avenue), and include significant residential areas. Hein recommends the City develop specific plans for the shoulder areas instead of allowing redevelopment in a piecemeal fashion.
“Big questions about the office market these days given downtown vacancies, so it’s much better to plan for intensive and dense — yes, with towers — transit-oriented neighbourhoods with companion amenities, and leave the Broadway corridor areas in between these precincts to tackle later,” he said. “So, save more specific planning for the shoulder and in-between areas for later.”
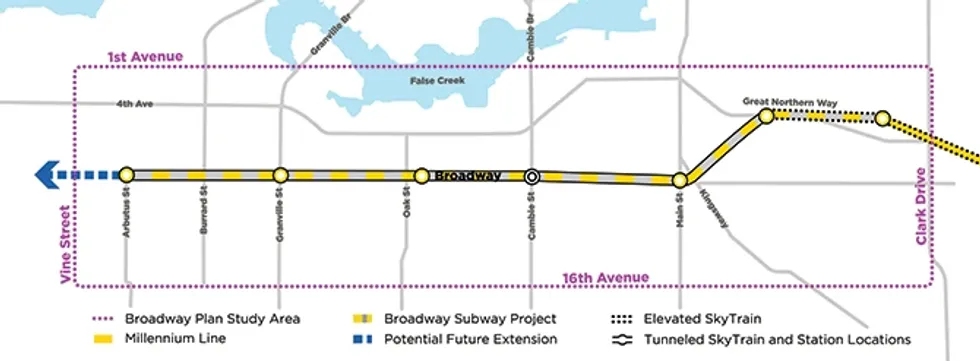
The Broadway corridor could offer the test case scenario for the downtown proper, says Letvinchuk. Downtown’s central business district (CBD) suffered a hollowing out of people since the pandemic began. While the CBD generally restricts residential, there’s a push underway in global planning circles to allow a co-mingling of office and residential spaces, to avoid future emptying out syndrome.
A few months ago, Avison Young released a first quarter report that made headlines because downtown Vancouver had hit a vacancy rate of 10% for the first time in two decades.
The Broadway corridor will offer a mix of commercial and residential, including retail and hotel. It’s a departure from the conventional separation of downtown commerce and living. It also fits with the trend for living close to where you work, and being within reach of amenities, as opposed to long commute times, says Letvinchuk.
“It will be a very vibrant streetscape for Vancouver,” he says of the new corridor. “Many times in our business, the devil is in details.
“Introducing residential into the downtown is really future thinking — it’s the way we have to move because there is more density available to build residential. And residential and commercial can co-exist in the CBD, and the City wants office use on Broadway, so if co-mingling office and residential works on Broadway, it should be encouraged in downtown Vancouver.
“What’s planned for Broadway is a lesson for what can be done in the downtown core.”
