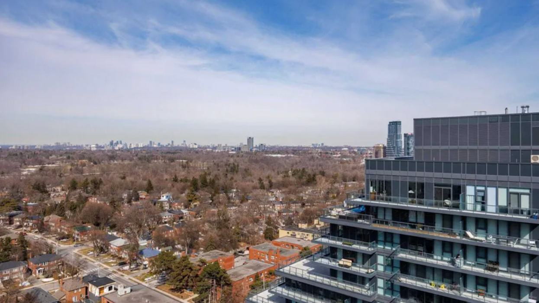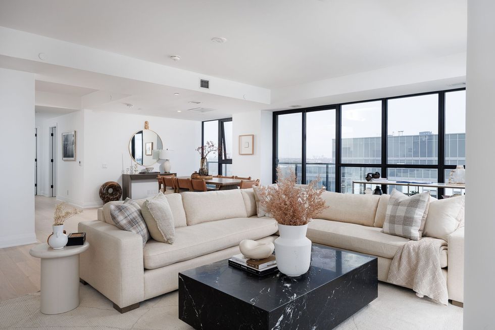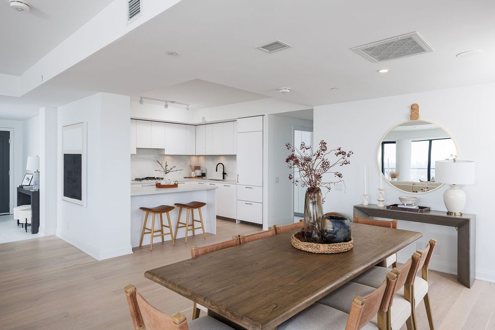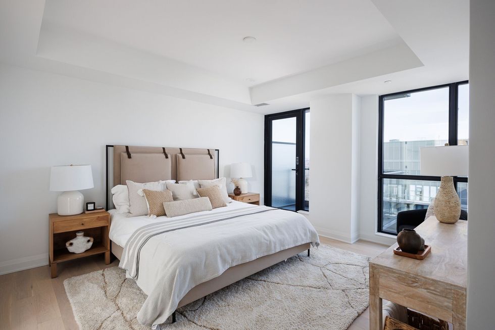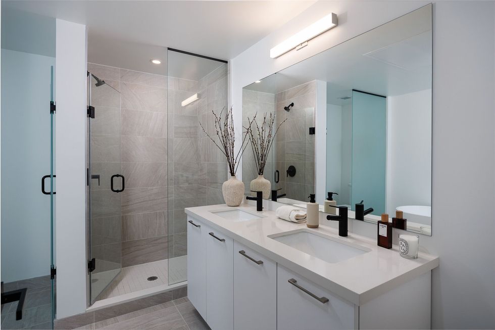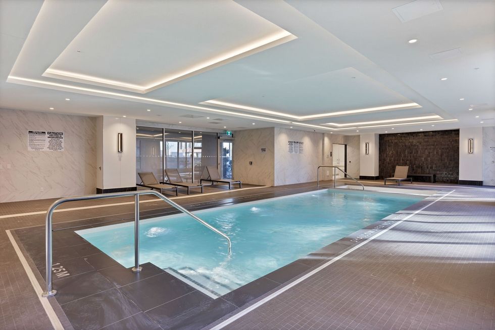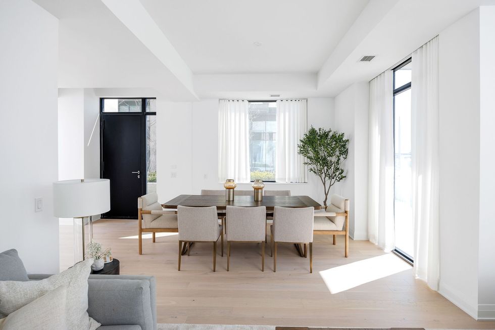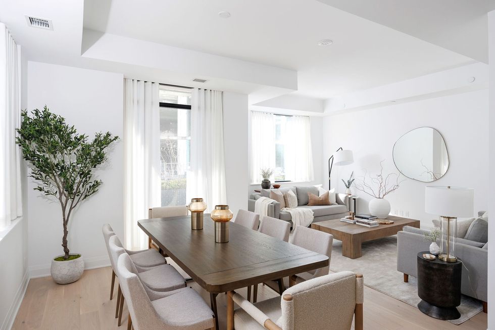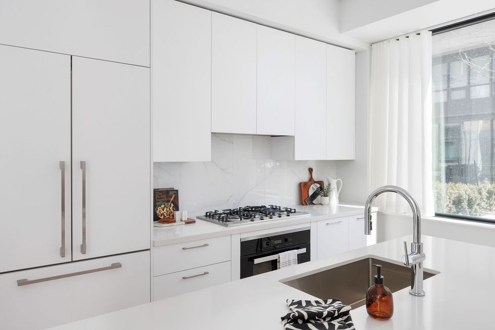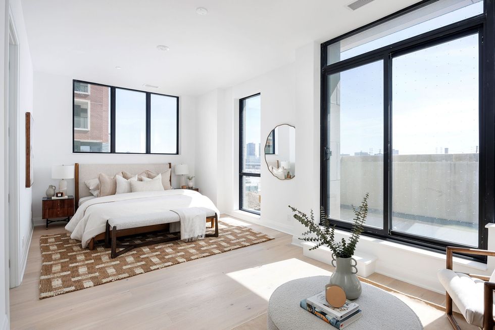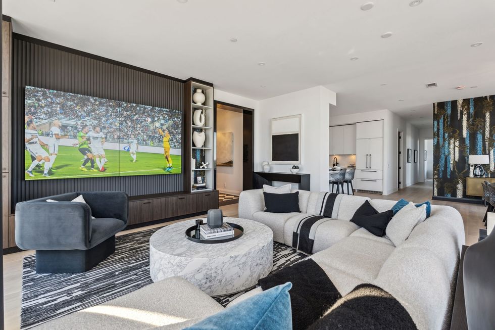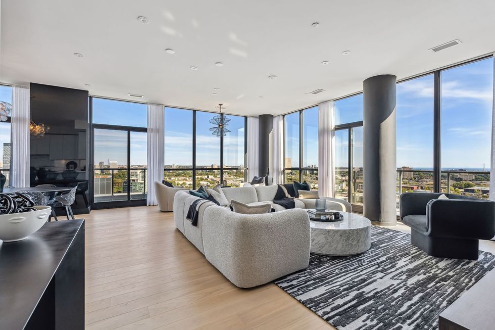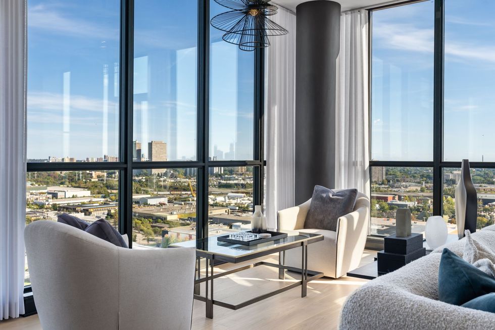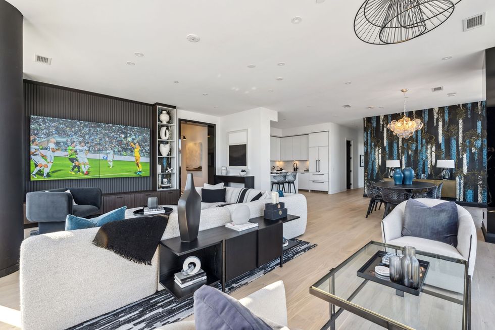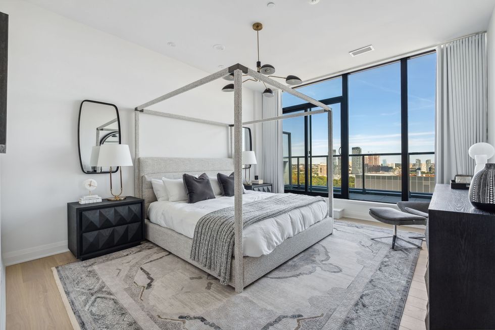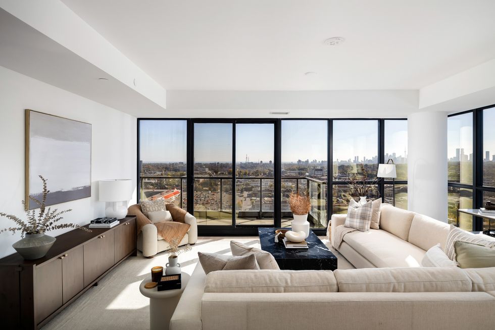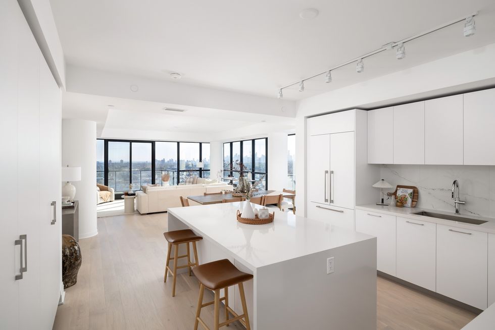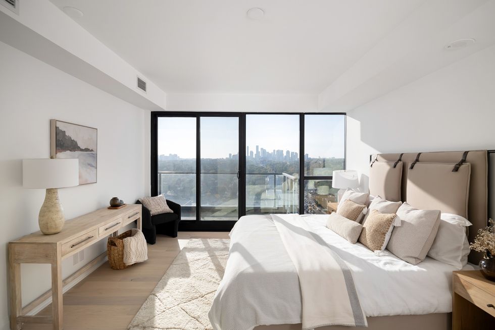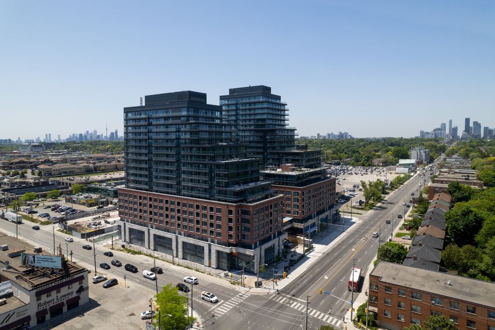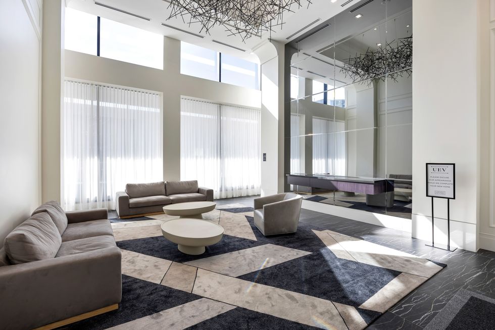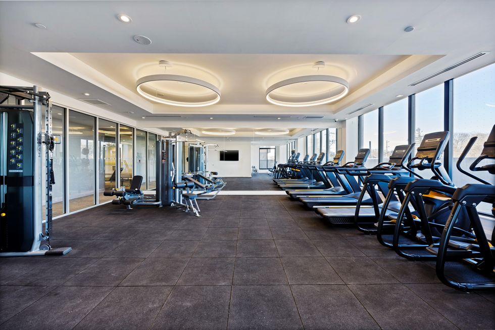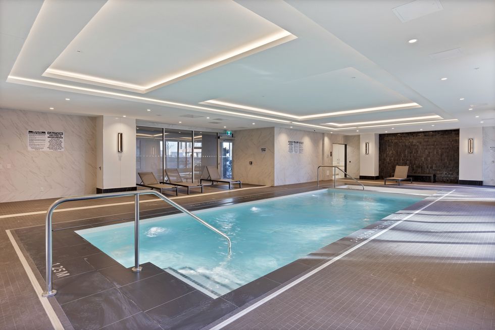In Toronto’s prestigious Leaside neighbourhood, a suite of standout listings within Camrost Felcorp’s Upper East Village development is turning heads.
This master-planned community — designed by one of Canada’s most established and design-forward developers — blends timeless architecture with modern interiors and a prime location just steps from green space, transit, and boutique-lined Bayview Avenue.
Whether it’s a sleek southeast corner suite, a private-entry townhome, or an exquisite designer penthouse, each of these listings offers a unique perspective on elevated living in one of the city’s most desirable enclaves.
Without further adieu, let’s take a tour.
1901 – 33 Frederick Todd Way
Flooded with natural light and showcasing panoramic southeast views, this corner suite pairs understated elegance with smart functionality.
Floor-to-ceiling windows and dual private balconies create an airy retreat, with the oversized living and dining rooms offering flexible zones for entertaining, relaxing, or working from home.
A chef’s kitchen — outfitted with sleek Miele appliances and ample storage — anchors the home, while the primary suite offers a serene sanctuary complete with a spa-inspired ensuite and private outdoor access.
In short, this suite offers sky-high living at its finest.
______________________________________________________________________________________________________________________________
Our Favourite Thing
Here, we're taken by the natural light — nearly every room is kissed with sun from morning to night.
______________________________________________________________________________________________________________________________
Specs:
- Address: 1901 – 33 Frederick Todd Way
- Bedrooms: 2+1
- Bathrooms: 3
- Listed at: $2,199,000
- Listed by: Deana Feldman, Chestnut Park Real Estate Ltd. Brokerage
WELCOME TO 1901 - 33 FREDERICK TODD WAY
______________________________________________________________________________________________________________________________
TH-8 – 33 Frederick Todd Way
This rare corner townhome offers over 2,200 sq. ft of thoughtfully designed interior space across three expansive levels, plus more than 1,000 sq. ft of private outdoor terraces and balconies.
The open-concept main floor is anchored by a sleek Trevisana kitchen, ideal for entertaining, while the upper floors deliver quiet moments and private comfort.
A top-floor primary suite functions as a full retreat, complete with soaring ceilings, a spa-worthy ensuite, walk-in closet, and access to its own terrace.
Complete with private street entry, parking, and a locker, this townhome offers house-like living with the ease of condo convenience.
______________________________________________________________________________________________________________________________
Our Favourite Thing
The third-floor primary suite is our favourite thing about this townhome; it rounds the address out to an elegant escape that feels more boutique hotel than urban townhouse.
______________________________________________________________________________________________________________________________
Specs:
- Address: TH-8 – 33 Frederick Todd Way
- Bedrooms: 3+1
- Bathrooms: 4
- Listed at: $2,199,000
- Listed by: Deana Feldman, Chestnut Park Real Estate Ltd. Brokerage
WELCOME TO TH-8 - 33 FREDERICK TODD WAY
______________________________________________________________________________________________________________________________
UPH-01 – 33 Frederick Todd Way
Designed by DeeDee Taylor Eustace of Taylor Hannah Architects, this upper penthouse delivers the drama.
Ten-foot ceilings and floor-to-ceiling windows frame breathtaking city views, while luxe finishes — including Calacatta marble, fluted millwork, and custom black granite archways — punctuate the space.
With over 2,300 sq. ft of interior living and curated touches throughout (think Christian Lacroix wallpaper and a full media wall with integrated TVs), every corner of this top-tier suite is its own conversation piece.
Bonus: The wraparound balconies add serious outdoor entertaining appeal.
______________________________________________________________________________________________________________________________
Our Favourite Thing
This penthouse's bold design has captured our hearts — it's opulent, sophisticated, and wholly one-of-a-kind.
______________________________________________________________________________________________________________________________
Specs:
- Address: UPH-01 – 33 Frederick Todd Way
- Bedrooms: 2+1
- Bathrooms: 3
- Listed at: $2,985,000
- Listed by: Deana Feldman, Chestnut Park Real Estate Ltd. Brokerage
WELCOME TO UPH-01 - 33 FREDERICK TODD WAY
______________________________________________________________________________________________________________________________
And beyond these luxurious listings, two other exclusive opportunities await at Upper East Village. First, there's LPH02 – 33 Frederick Todd Way, offering ownership of a stunning lower penthouse that comes complete with soaring ceilings and unmatched views.
WELCOME TO LPH-02 - 33 FREDERICK TODD WAY
Meanwhile, suite 1110 – 33 Frederick Todd Way punches above its weight with premium finishes. Tall ceilings lend a lofty feel, while the Miele appliance package adds elegance in the kitchen. Ideal for downsizers or professionals seeking a turnkey space in the heart of Leaside, this suite blends comfort, light, and contemporary convenience.
WELCOME TO 1110 - 33 FREDERICK TODD WAY
To learn more about any of these listings, reach out to Deana Feldman, Chestnut Park Real Estate Ltd. Brokerage.
______________________________________________________________________________________________________________________________
This article was produced in partnership with STOREYS Custom Studio.
