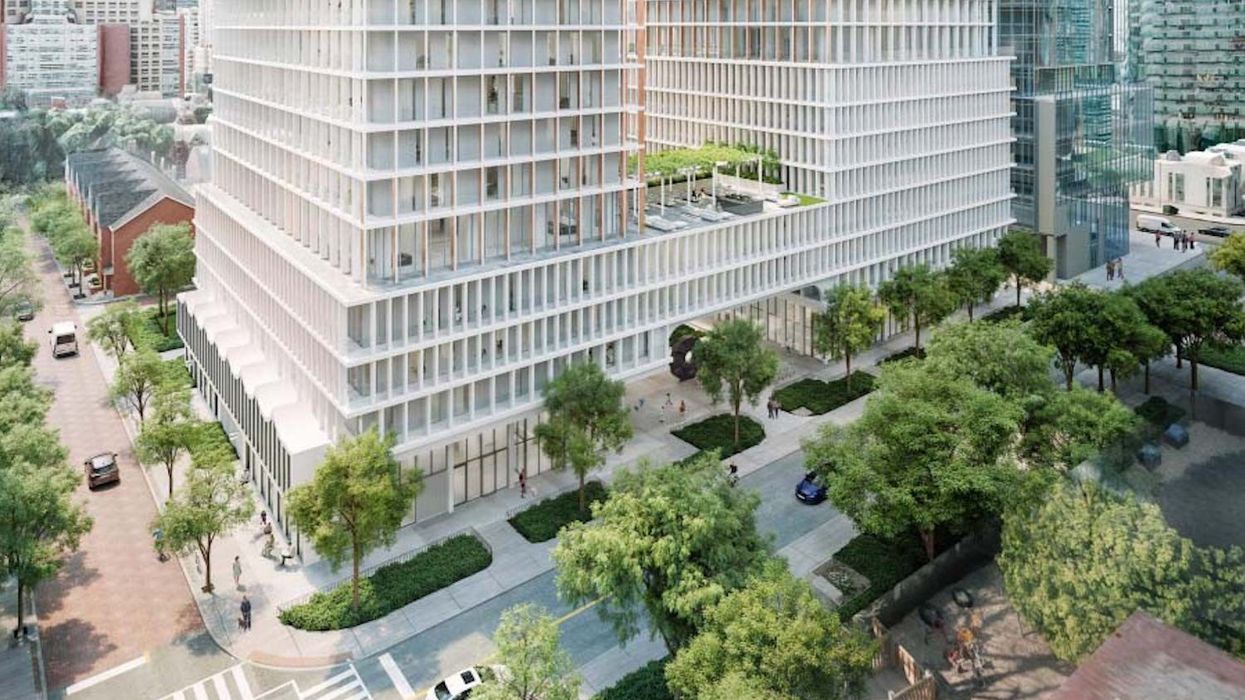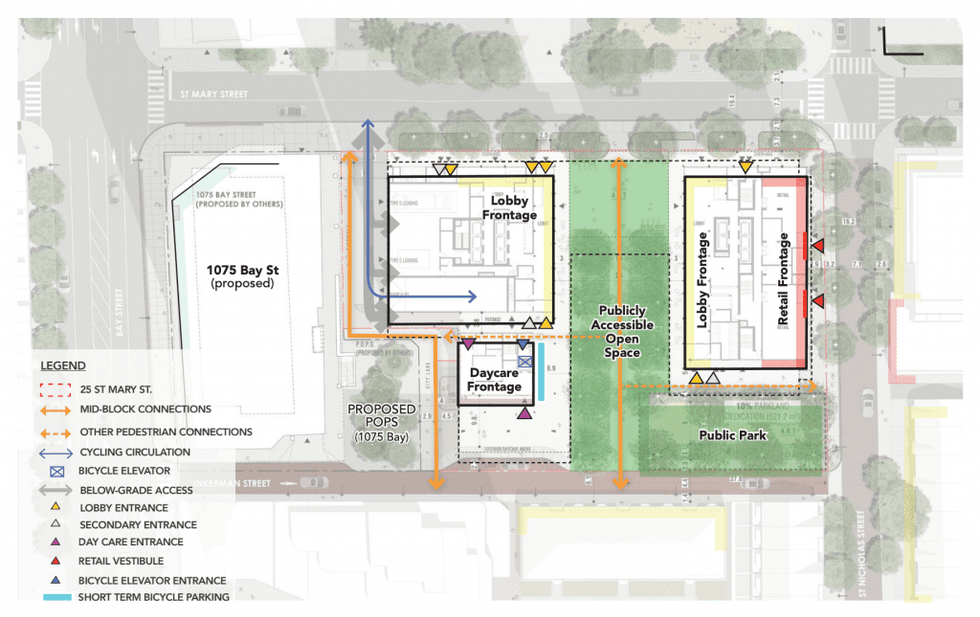A local developer is looking to extensively redevelop a portion of the Bay Street Corridor and build two high-rise towers that would house over 1,100 new residential units.
Earlier this month, developer Ten Block submitted an Official Plan and Zoning By-law Amendment to City planners proposing to build two mixed-use towers, standing 54 and 59-storeys, respectively, at 25 St. Mary Street.
The subject site is located in the Bay Street Corridor, occupying part of a city block that’s bordered by St. Mary Street to the north, St. Nicholas Street to the east, and Inkerman Street to the south.
The site in question is currently home to a 24-storey rental apartment building containing 259 units built in the 1960s. However, according to the project's planning rationale by Urban Strategies Inc, while the existing building is well-maintained, it is ageing and does not meet contemporary housing and rental apartment design standards.
READ: Major Redevelopment in the Works for Former Coffin Factory at Niagara and Tecumseth
The current building features low floor-to-ceiling heights, while the units lack indoor and outdoor amenity space, ensuite laundry, and other modern conveniences. The building is also described as "inefficient and unsustainable than contemporary development standards and does not meet best practices for accessible design and
building operations and functions."
The developer says it's looking to replace the current building's rental apartment units with 1,143 new suites comprised of 259 replacement rental units, 14 new rental units, and 870 new residential units, for which the tenure has not yet been determined.
According to the application's project datasheet, the breakdown of the residences would include 106 bachelor, 593 one-bedroom, 351 two-bedroom, and 93 three-bedroom units.
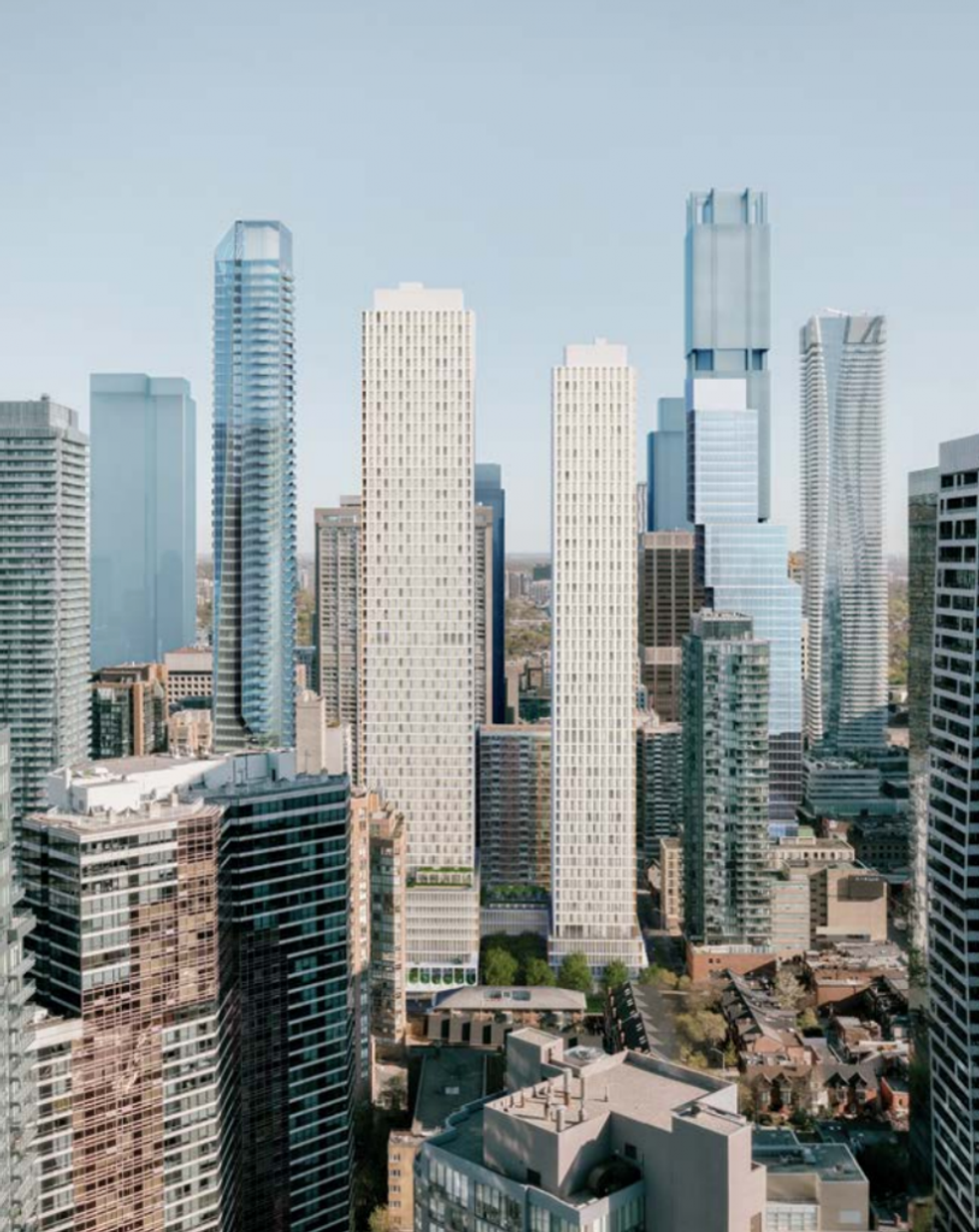
“The proposal will enhance Toronto’s rental housing stock, deliver new housing, integrate a greater mix of uses, and incorporate a broader variety of public amenities to contribute towards the creation of a more complete and healthy Downtown,” reads the Planning Rationale.
The two towers -- referred to as East and West -- would be anchored by a central bridge element that would connect the podiums supporting the towers. The East tower will have a height of 54-storeys, while the West would stand 59-storeys.
The development would have a proposed non-residential gross floor area of 10,484-sq.ft, while the proposed residential gross floor area is 871,241-sq.ft.
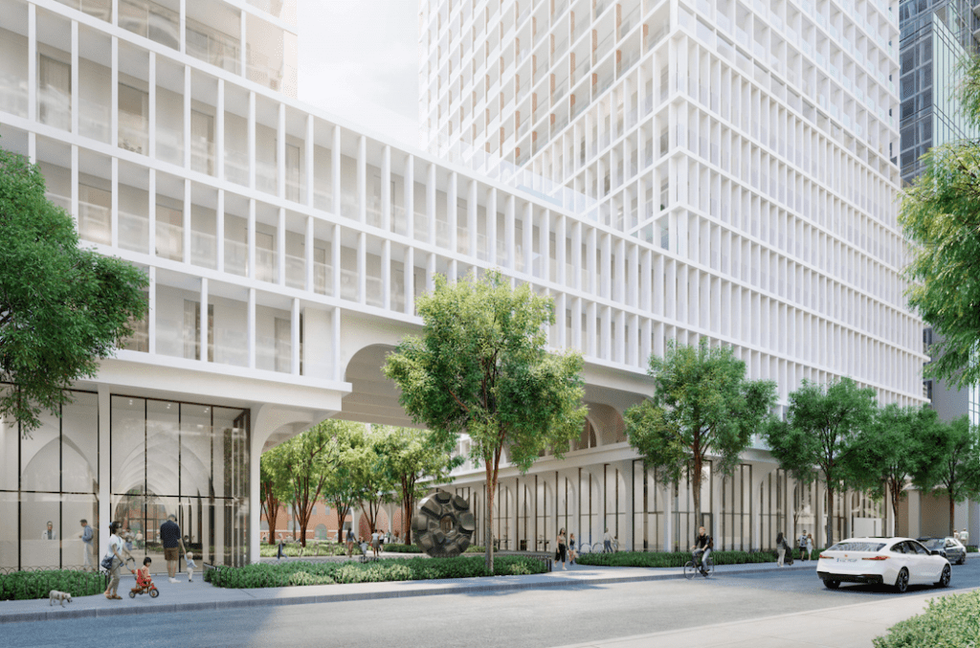
The development also includes a 5,610-sq.ft public park located at the southeast corner of the property near the intersection of Inkerman and St. Nicholas streets. The developer says the park would create a new significant green
space asset within downtown -- an area that is currently deficient in parkland.
In addition to the park, publicly accessible open space is also proposed at grade through the middle of the site, functioning as a new mid-block connection. A second midblock connection is also proposed along the west edge of the property.
There's also approximately 2,852-sq.ft of ground-floor retail space proposed in the East tower, while the West tower would have room for a 7,631-sq.ft, two-level daycare facility that could accommodate up to 62 children.
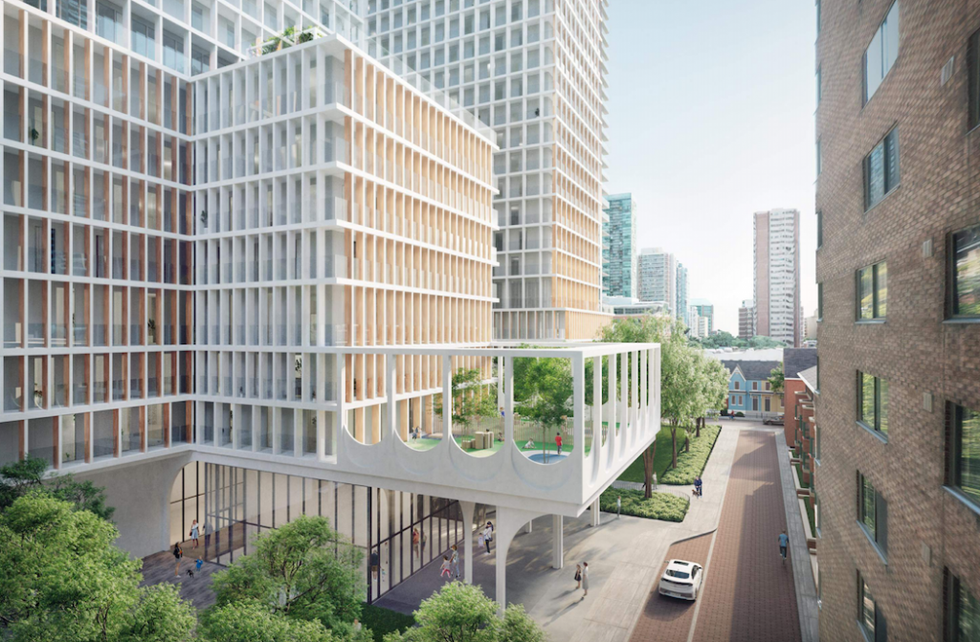
In total, 26,317-sq.ft of indoor amenity space is proposed for the development, in addition to 18,072-sq.ft of outdoor amenity space. The outdoor space for residents in the East tower will be located on the roof of the bridge element that connects the two buildings, while outdoor space for the West tower will be located on the roof of the 8-storey podium.
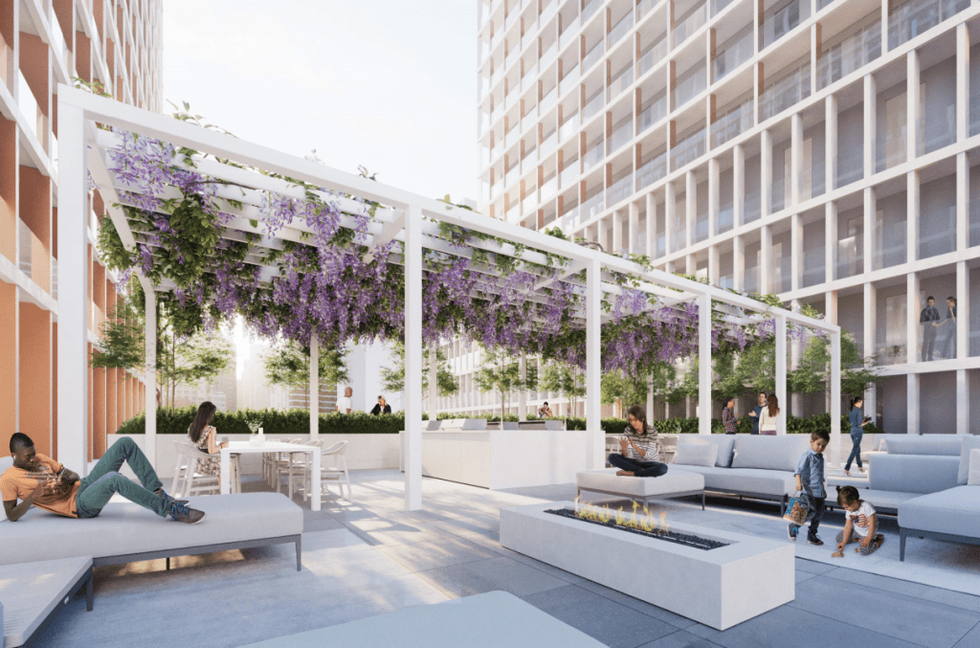
Indoor amenity facilities are also proposed for level five of the East Tower and level nine of the West Tower. In addition, pet relief stations are also proposed on the ground floor level and on the outdoor amenity spaces on the 5th and 9th-floor levels.
Additionally, a four-level underground parking garage is proposed for the development that would house 367 parking spaces, the majority of which would be for resident use. The proposal also has plans to include 1,156 bicycle parking spots, with room for 1,032 long-term and 124 for short-term.
