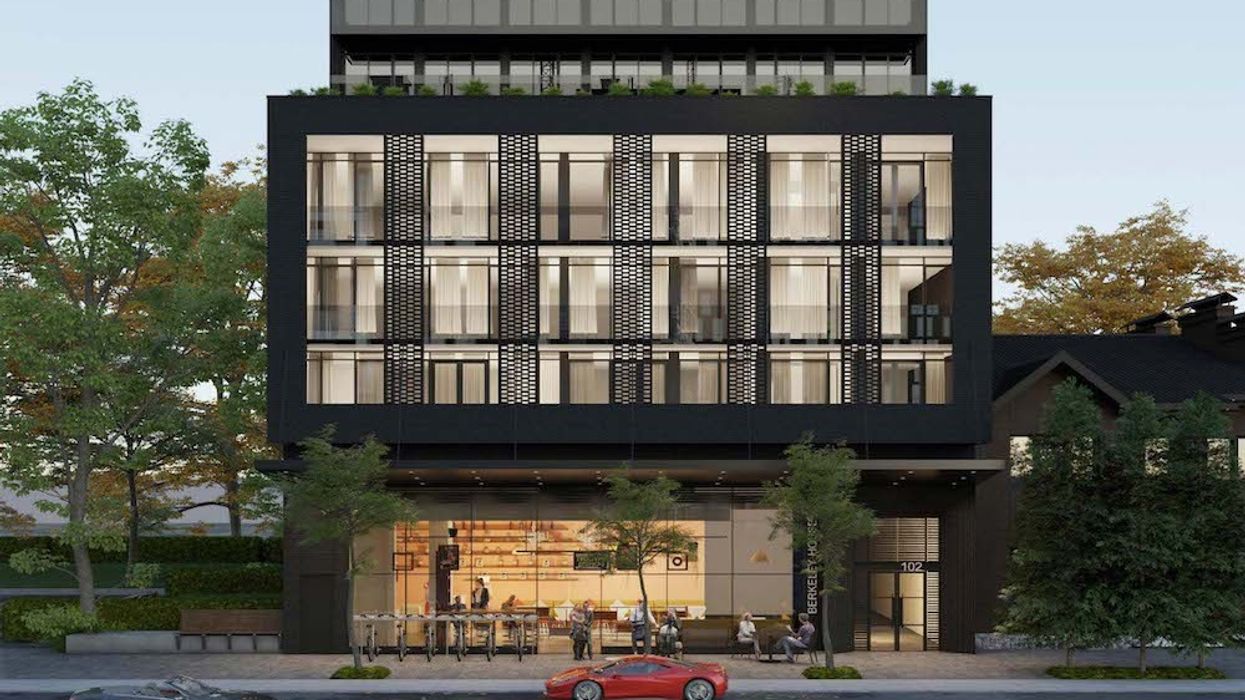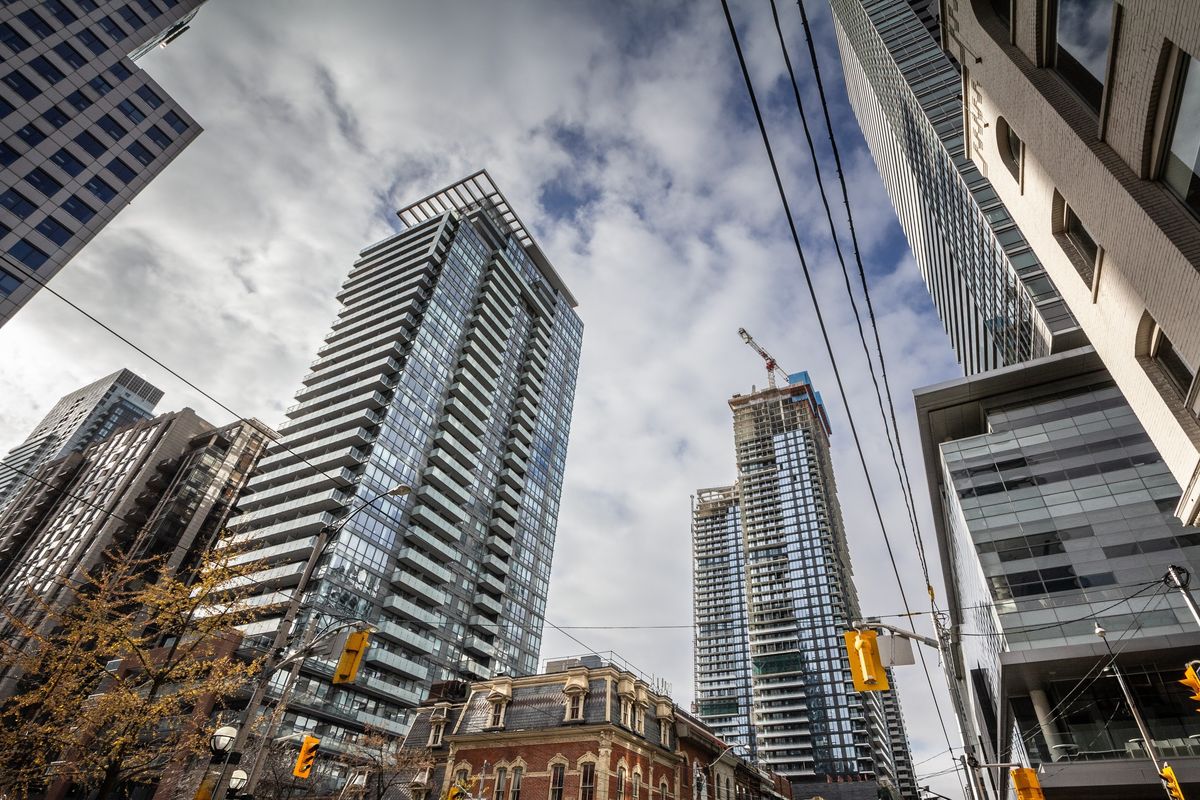Old Town Toronto is poised for revitalization with a new subway station as part of the forthcoming Ontario Line in the works and many new projects and developments underway. This includes a recently proposed transit-oriented development on Berkley Street that would bring 181 new homes to the neighbourhood.
Earlier this month, Lamb Development Corporation submitted a Zoning By-law Amendment application to City planners to build a 19-storey, mixed-use building with 357 square metres of retail space on the ground floor and 12,653 square metres of residential floor area above at 102 Berkley Street.
The site is located on the west side of Berkeley -- tucked between Richmond and Adelaide Street East -- and is currently home to a single-storey commercial warehouse building leased by Interior Elements and an associated driveway.
Lamb Development will replace the existing building with a "contemporary and slender" tower rising 69.3 metres in height, including a wrapped mechanical penthouse if the development gets the green light.
READ: Ageing Marriott Hotel Poised to Be Converted into 'Elegantly' Designed Skyscraper Duo
Designed by A&A Architects the tower will fit "harmoniously" and be compatible with the height and massing of current and approved buildings in the neighbourhood while also making a "positive contribution" to the existing and the emerging character of the area.
The proposed transit-oriented tower is within walking distance of the future Corktown Station, located at King and Berkeley, just west of Parliament. The new station will make it easier for people to visit this growing neighbourhood and the Distillery District and St. Lawrence Market area.
If the transit-oriented development is approved, residents, shoppers, and visitors will benefit from the transit station's proximity.
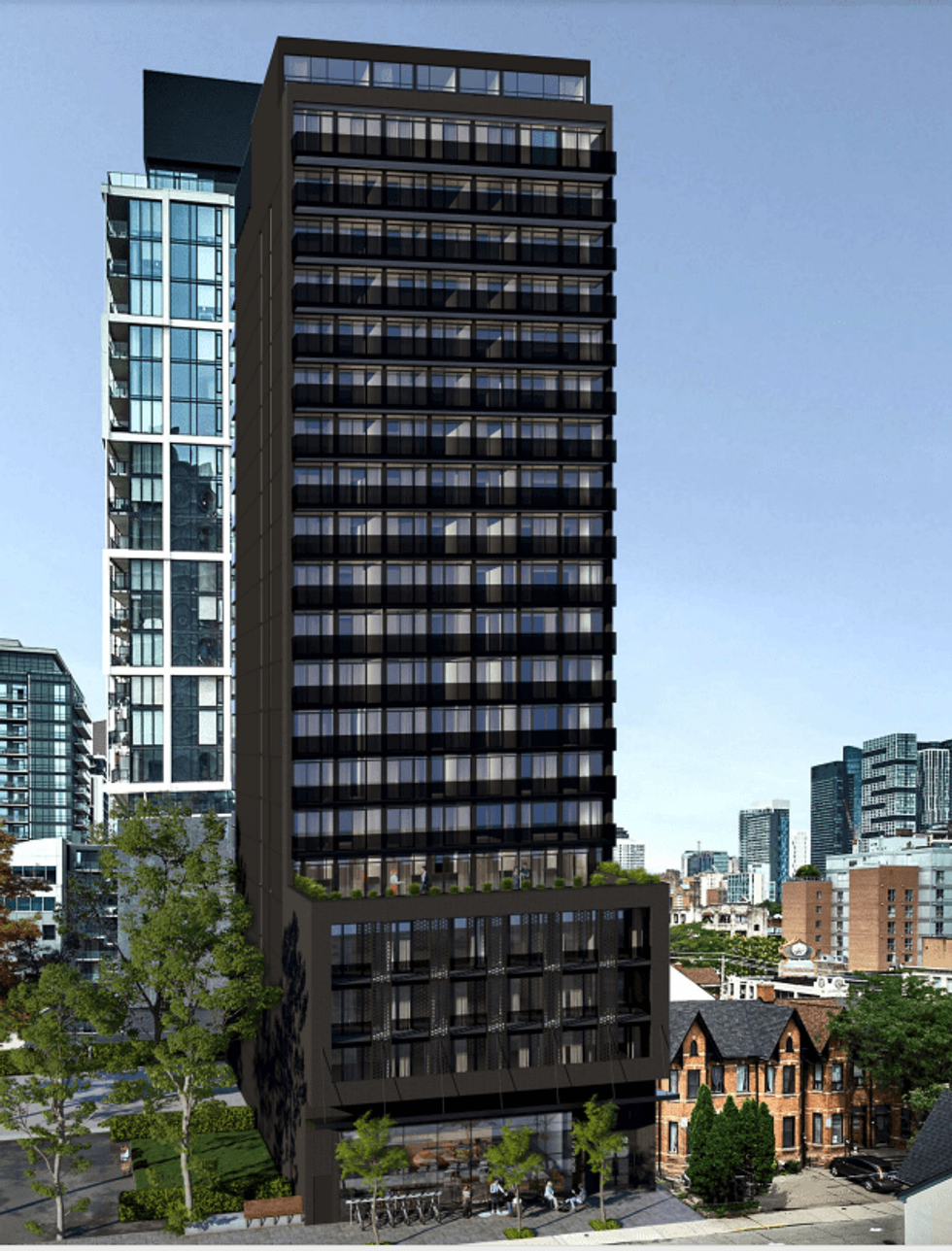
The building's exterior would consist of dark grey brick, stucco, and complementary coloured glasses. From levels two to four, decorative metal grid panels will divide the facade vertically into "finer grain rectangular framed elements" to add additional articulation while creating visual interest and to enclose the inset balconies within the massing.
The residential component will sit atop a four-storey base. At the same time, setbacks would provide an outdoor amenity area on the roof of level one and indoor amenity space on level two.
On the ground floor, new landscaping and streetscape improvements will be added. At the same time, an overhanging canopy will create a sheltered pedestrian zone and provide "visual cues that distinguish the privately owned pedestrian realm from the public realm while establishing a co-ordinated sense of place."
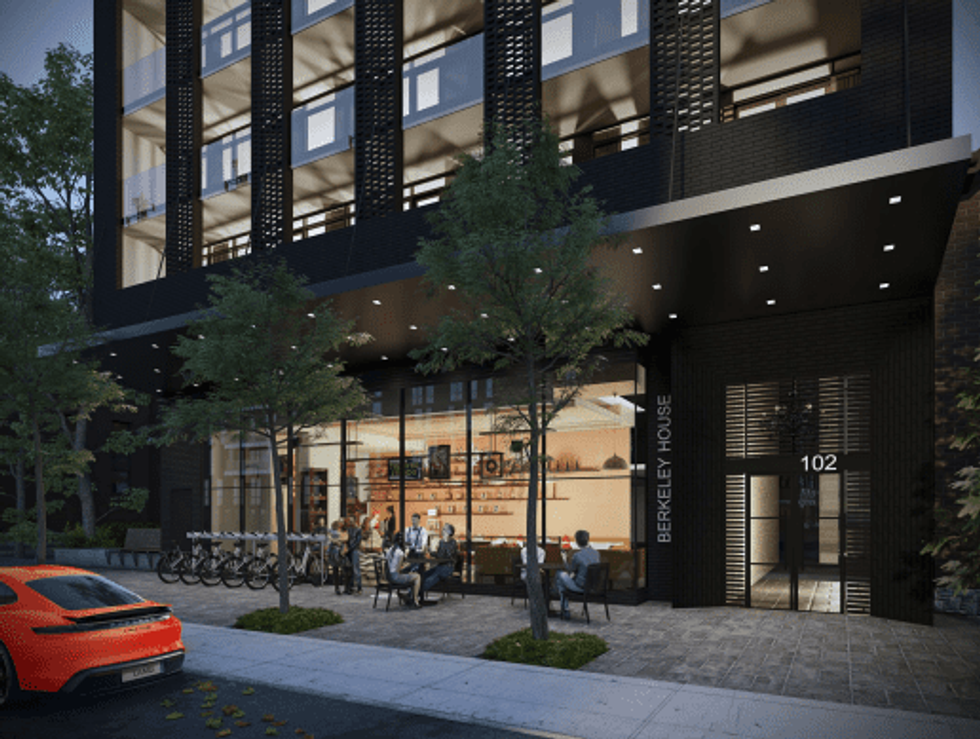
The ground floor will also house a "high quality" retail space, residential lobby, garbage area, dog wash, elevators, and mailroom. Above, additional outdoor amenity facilities would be found on the roof of the mezzanine level.
The mezzanine level would feature a sizeable open-to-below area above the retail space resulting in a floor-to-ceiling height of 7.45 metres. According to the project's planning rationale, this design is intended to reflect the high-ceiling warehouse commercial spaces found throughout the King-Parliament Area.
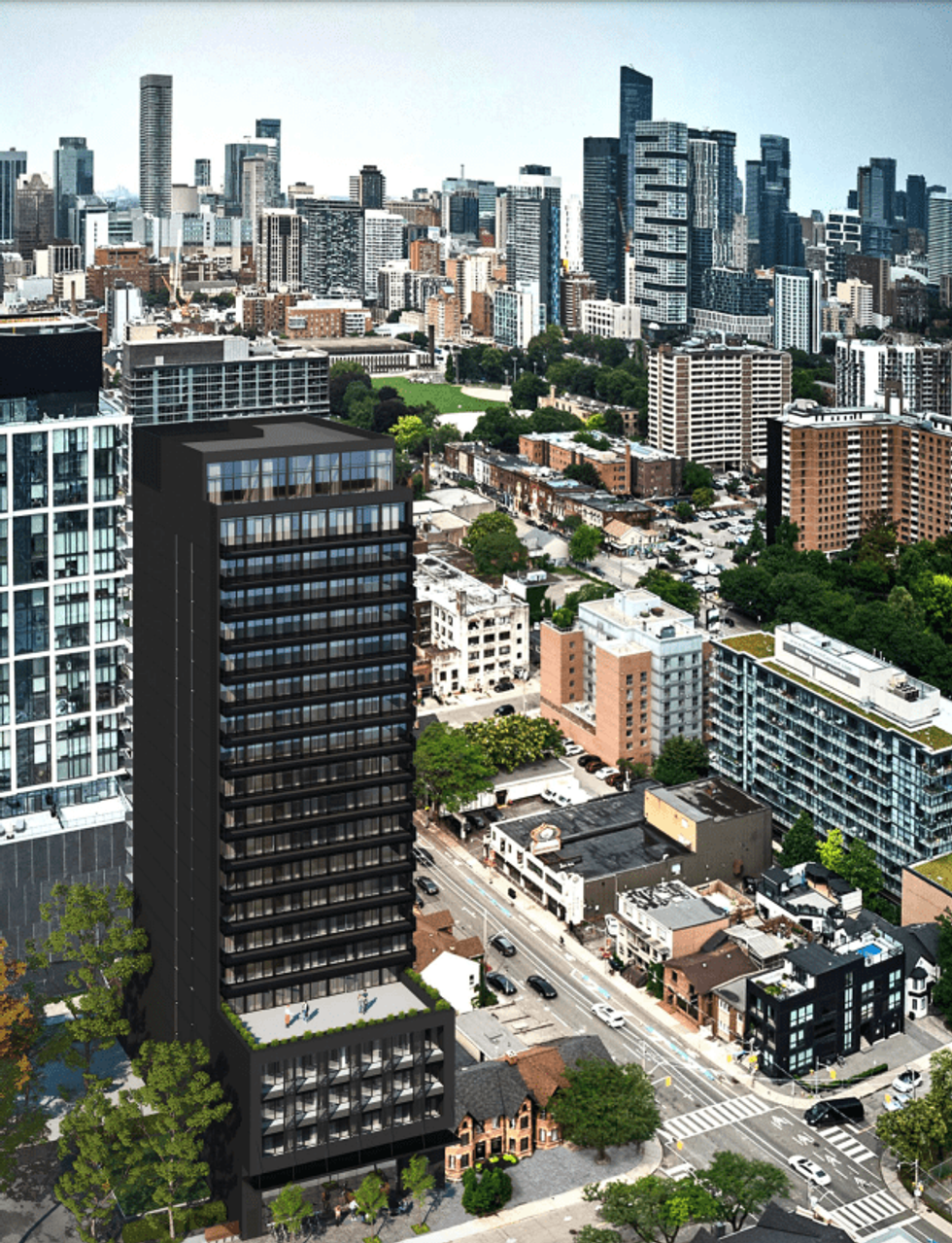
Above, in the tower component, there will be 181 residential units broken down by 117 studios, 17 one-bedroom-plus-dens, 28 two-bedroom-plus-dens, and 19 three-bedrooms. According to the project rationale, in addition, a total of 18% of the residences have been identified as "convertible units," which are units that can be converted into two or three bedrooms.
Additionally, the building will be served by three levels of below-grade parking, accessed via two vehicular elevators. The parking garage will have space for 41 residential parking spots. An additional 183 bike parking spaces are proposed, of which 164 are for residents, and 19 are for visitors.
Five visitor bicycle parking spaces would be located on Berkeley Street adjacent to the retail space, with the balance of the visitor spaces located on the P1 of the parking garage. All of the resident bicycle parking spaces would be found in stackers on P1 and P2.
