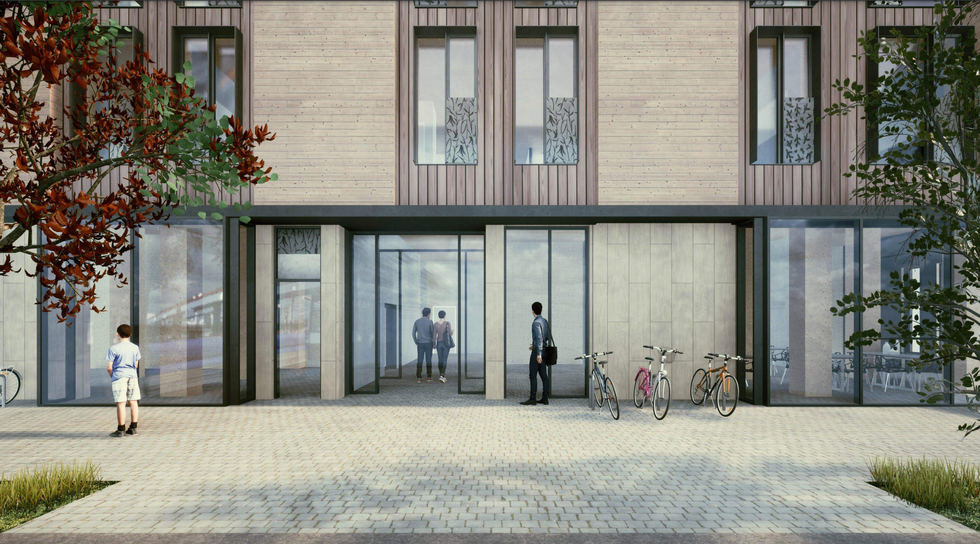The City of Toronto is taking the next step in its plan to construct a mass timber rental building on Dundas Street West.
A new development application filed by CreateTO, the City of Toronto's real estate asset management agency, outlines plans to build a 10-storey structure with 100 rental units at 1113-1125 Dundas Street West. Part of the City's HousingTO Action Plan, units inside the new build will be offered at affordable prices.
The mid-rise building will take over a surface Green P parking lot located just east of Ossington Avenue. With plenty of shopping, restaurants, transit options, and entertainment venues along both Dundas and Ossington, as well as Trinity Bellwoods Park being just steps away, the location is certainly an ideal one.
Blueprints prepared by Brook McIlroy and filed with the City's application call for units types ranging from compact studios of 341 sq. ft to larger three-bedrooms of 1,228 sq. ft, providing a variety of layouts to accommodate different housing needs. Interestingly, some of the three-bedroom units will be built in a separate three-storey laneway building behind the main 10-storey structure.
Design-wise, the building has a compact built form, with minimal step backs and no balconies on the main structure — a move known to make buildings more energy efficient and less costly.

Several amenity spaces are in the works for the building's future residents, both indoors and outdoors, including a large garden courtyard located on the ground floor between the main structure and the laneway building. Additionally, a green roof will be located on the fifth floor of the building.
The new build won't just be used for residential purposes, though, with over 2,000 sq. ft of commercial space planned for the ground floor facing onto Dundas West.

Plans for this site have been in the works for well over two years, with City Council requesting a plan to build affordable rental housing on the property back in April 2021.
Coming as part of the City's Mass Timber Pilot Program, the choice to abandon traditional concrete construction was multi-fold. Not only is mass timber construction more environmentally friendly thanks to fewer carbon emissions, but it can reduce construction timelines and lead to cost savings. The pilot program, which includes this new rental build as well as a 12-storey project on Danforth Avenue and an 18-storey building on Queens Wharf, will be used to assess the feasibility of developing more housing with mass timber.
At the Dundas West site, concrete will only be used for construction of the foundation, with the rest of the building designed entirely of mass timber. The laneway suites will also take advantage of prefabricated panels, which can further reduce construction time.

Further initiatives to make the building greener will come in the form of ground source heat pumps to heat and cool the building without the use of natural gas, as well as the addition of solar panels on the roof. Although the City notes that the energy generated from the solar panels is not enough to achieve net zero emissions for the building, it will help "reduce the burden of the building on the grid during peak summer conditions."





















